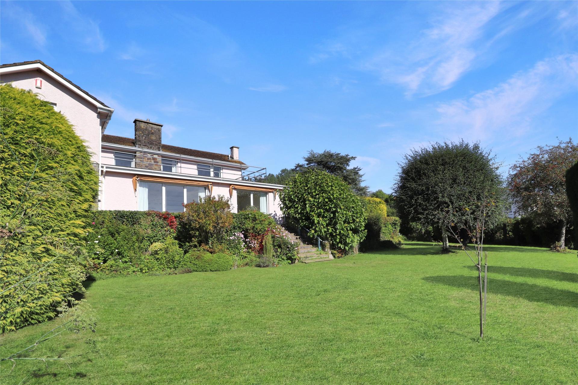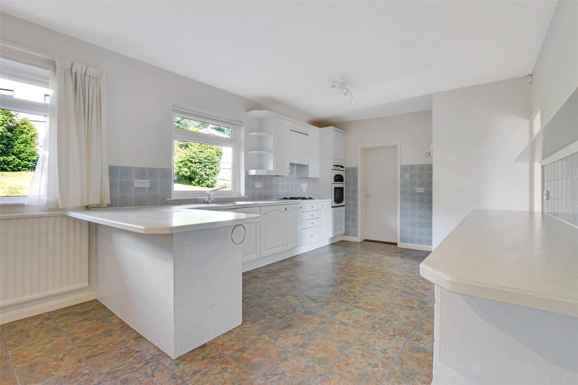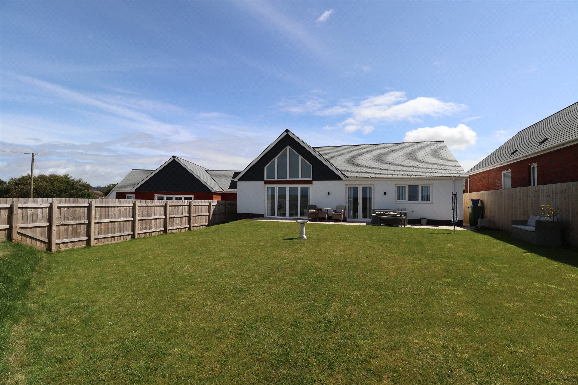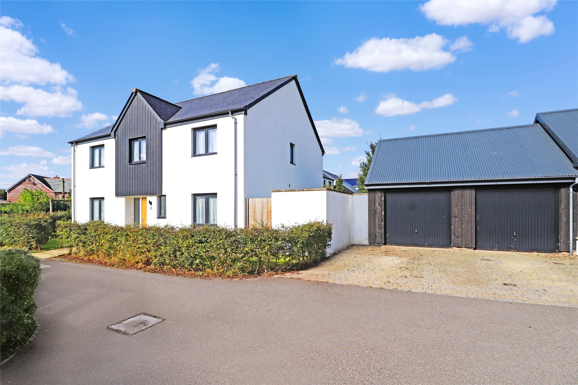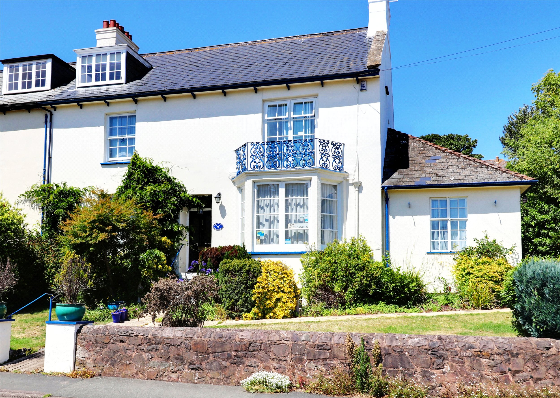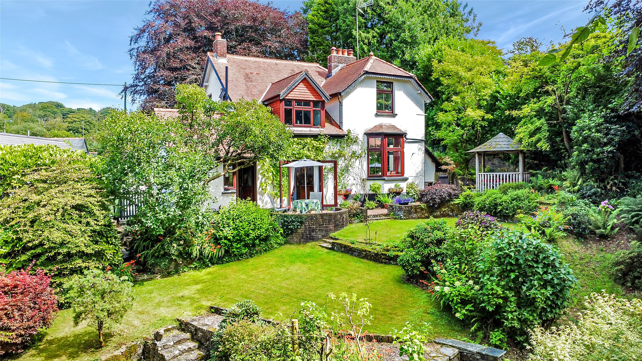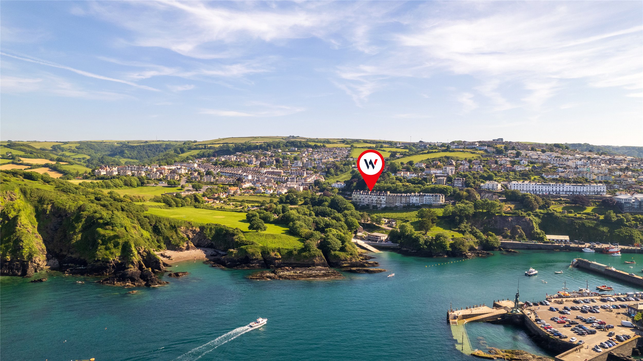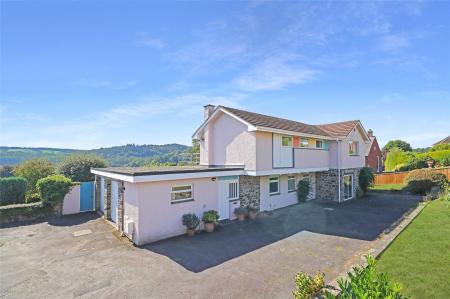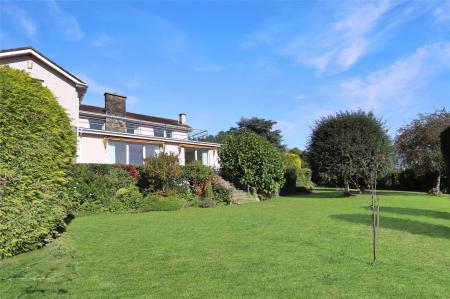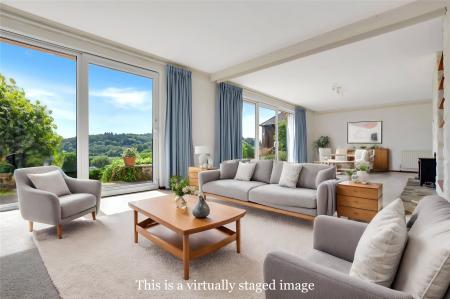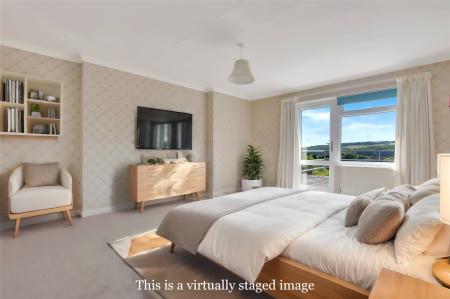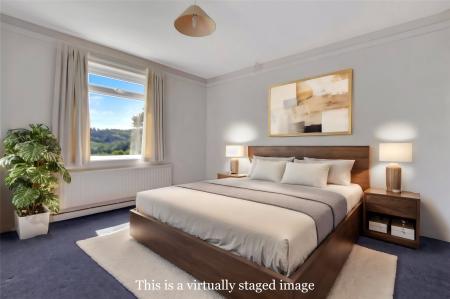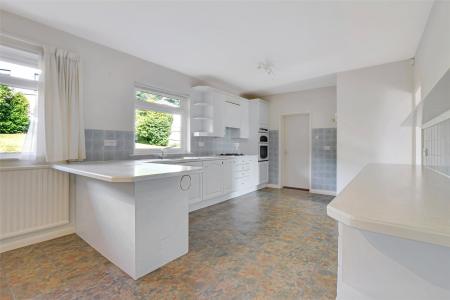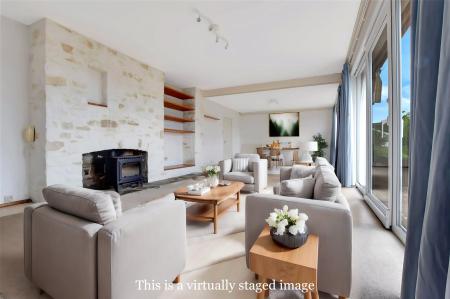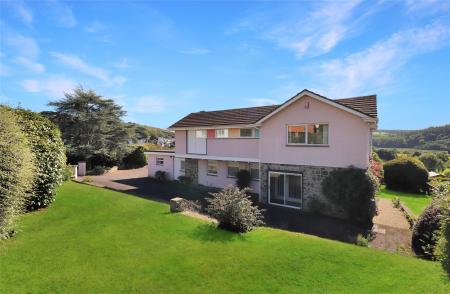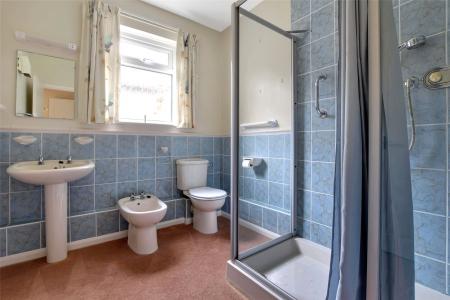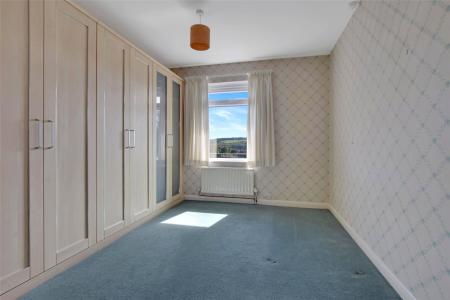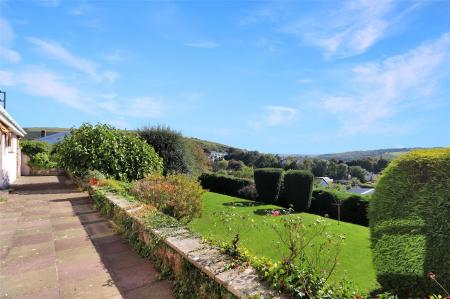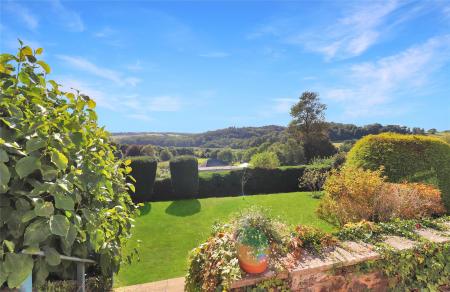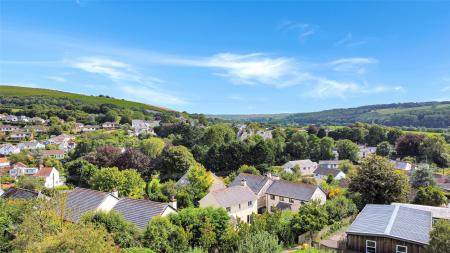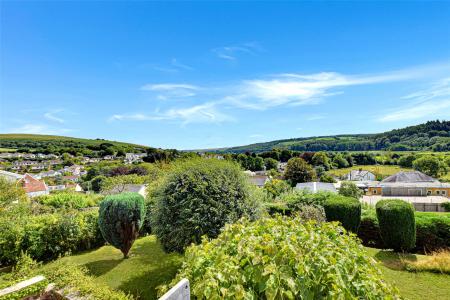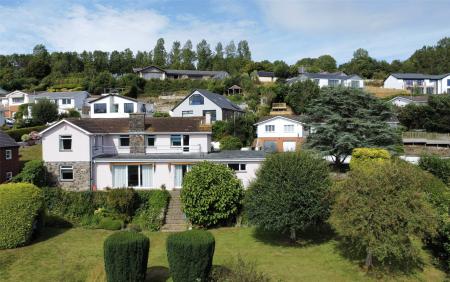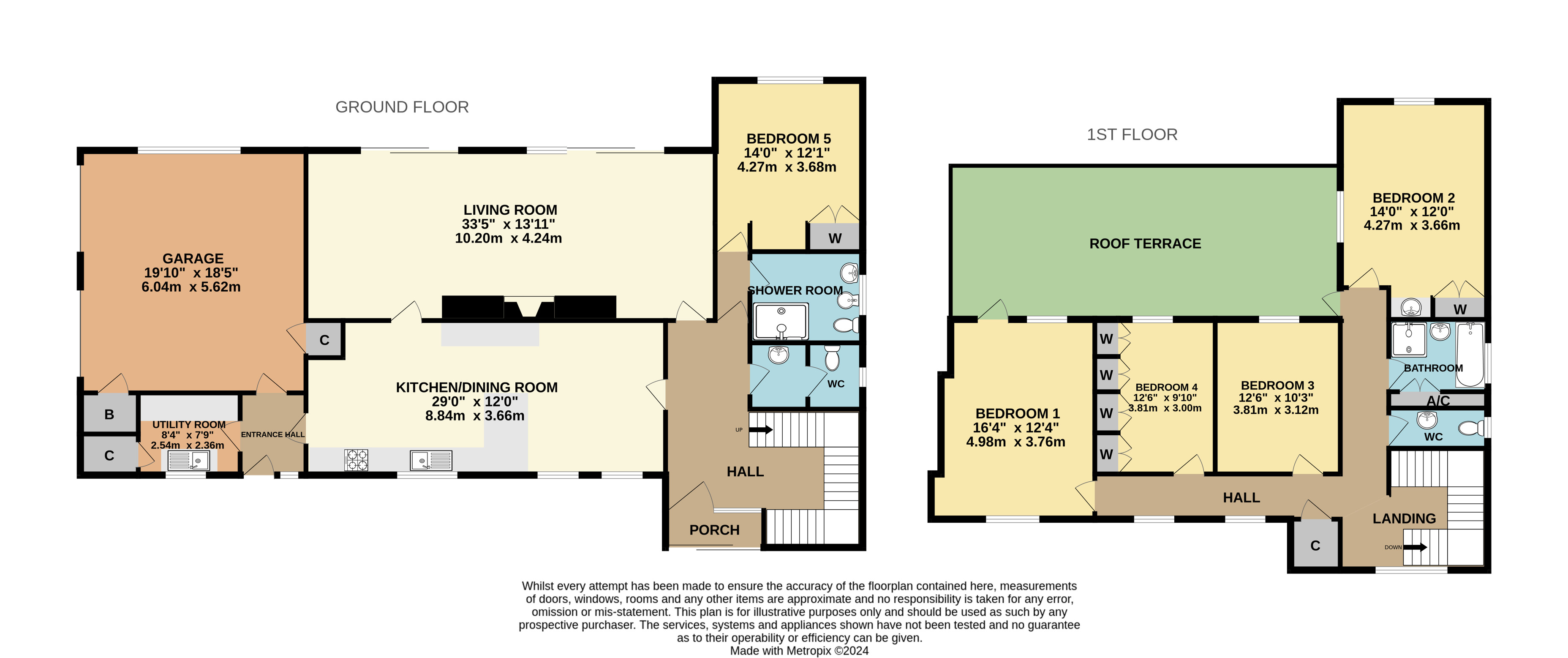- Situated in the highly sought-after village of Bishops Tawton
- 5 bedroom detached family home offers stunning countryside views
- Exceptionally well-maintained
- yet provides fantastic potential for new owners to personalise and update
- Generously sized with the opportunity to accommodate a dependent relative on the ground floor
- Sizeable frontage providing ample parking and turning space
- plus a double garage
- Beautifully maintained gardens enjoying a south-facing aspect at the rear
- Impressive 33-foot Living Room plus generous Kitchen/Dining Room
- Four first floor bedrooms plus Bathroom and Cloakroom
5 Bedroom Detached House for sale in Barnstaple
Situated in the highly sought-after village of Bishops Tawton
5 bedroom detached family home offers stunning countryside views
Exceptionally well-maintained, yet provides fantastic potential for new owners to personalise and update
Generously sized with the opportunity to accommodate a dependent relative on the ground floor
Sizeable frontage providing ample parking and turning space, plus a double garage
Beautifully maintained gardens enjoying a south-facing aspect at the rear
Impressive 33-foot Living Room plus generous Kitchen/Dining Room
Four first floor bedrooms plus Bathroom and Cloakroom
Fabulous roof terraced accessed from Bedroom 1 and landing
UPVC double glazing and gas central heating
Vacant possession
Situated in this sought-after village, this five-bedroom detached family home boasts stunning countryside views. The property has been exceptionally well cared for and maintained, yet offers fantastic potential for new owners to personalise and update. The room sizes are particularly generous and versatile, providing the opportunity to accommodate a dependent relative on the ground floor if desired.
Externally, the property is well-positioned on its plot, with a sizeable frontage offering ample parking and turning space, along with a double garage. The beautifully maintained gardens, which surround the property, enjoy a lovely south-facing aspect at the rear, with far-reaching views over the countryside, including Codden Hill and the river in the distance.
The accommodation includes a Main Entrance Porch leading into a spacious Entrance Hall with stairs to the first floor. There is a convenient Cloakroom, and the large fifth double Bedroom, which enjoys views to the rear. This bedroom is located near a ground floor shower room, making it ideal for a dependent relative or for future-proofing the home.
The Kitchen/Dining Room provides ample space for dining and includes kitchen units with a built-in double oven and plumbing, as well as an inset gas hob. This room offers tremendous potential and is a wonderful space for socialising and entertaining. A door leads to the impressive 33-foot Living Room, which benefits from abundant natural light due to its south-facing position, featuring two sets of sliding patio doors. The fireplace houses a gas-fired stove, adding warmth and character to the space.
From the Kitchen, another door leads to a side Porch, which connects to a Utility Room, larder, and further access to the double garage.
On the first floor, there are four additional double bedrooms. The smallest of these is currently used as a dressing room, with fitted wardrobes along one wall. The largest bedroom is dual aspect, with a door leading to the roof terrace.
There is a spacious family bathroom with a four-piece coloured suite and a large airing cupboard, as well as an adjoining cloakroom. With some reconfiguration, these two areas could be divided to create two well-sized bathrooms or shower rooms. The landing features a useful cupboard and another door leading to the roof terrace, which offers breath-taking views over the surrounding countryside.
The property is set on a charming, mature plot with beautifully maintained gardens and grounds surrounding it. There is generous parking and turning space, along with a double garage fitted with electric doors. The front of the property features a variety of shrubs and plants, which extend around to the side. From the Living Room, a large patio terrace runs along the length of the property, offering a fantastic sunny aspect. Steps lead down to a level lawn, adorned with mature trees, shrubs, and colourful flower beds and borders. The boundaries are defined by mature hedging and timber fencing, ensuring both privacy and aesthetic appeal.
Entrance Porch
Entrance Hall
Kitchen/Dining Room 29' x 12' (8.84m x 3.66m).
Entrance Hall
Utility Room 8'4" x 7'9" (2.54m x 2.36m).
Living Room 33'5" x 13'11" (10.19m x 4.24m).
Bedroom 5 14' x 12'1" (4.27m x 3.68m).
Shower Room
Cloakroom
First Floor
Landing
Bedroom 1 16'4" x 12'4" (4.98m x 3.76m).
Roof Terrace
Bedroom 2 14' x 12' (4.27m x 3.66m).
Bedroom 3 12'6" x 10'3" (3.8m x 3.12m).
Bedroom 4 12'6" x 9'10" (3.8m x 3m).
Bathroom
WC
Garage 19'10" x 18'5" (6.05m x 5.61m).
Tenure Freehold
Services All mains services connected
Viewing Strictly by appointment with the sole selling agent
Council Tax Band F - North Devon District Council
Rental Income Based on these details, our Lettings & Property Management Department suggest an achievable gross monthly rental income of £2,250 to £2,500 subject to any necessary works and legal requirements (correct at August 2024). This is a guide only and should not be relied upon for mortgage or finance purposes. Rental values can change and a formal valuation will be required to provide a precise market appraisal. Purchasers should be aware that any property let out must currently achieve a minimum band E on the EPC rating
From our office proceed out of town in the direction of Newport. Continue along Newport Road to the traffic lights turning right into South Street. Follow this road down to the Bishops Tawton roundabout, proceed straight over and into the village of Bishops Tawton. Continue for approximately three quarters of a mile turning left into Mount Pleasant, proceed up the hill and follow the road along and down towards the end, where Crossley House will be found on the right hand side with a for sale board displayed.
Important Information
- This is a Freehold property.
Property Ref: 55707_BAR240549
Similar Properties
4 Bedroom Detached Bungalow | Offers in excess of £620,000
Located within the most sought after village of Prixford, is this beautiful 4 bedroom detached chalet style bungalow whi...
Anchorwood View, Sticklepath, Barnstaple
3 Bedroom Detached Bungalow | Guide Price £615,000
STUNNING ESTUARY & COUNTRYSIDE VIEWS! Step inside this beautiful 3 bedroom detached bungalow. Beautiful living room & la...
Harford Way, Landkey, Barnstaple
5 Bedroom Detached House | Guide Price £610,000
This spacious 5/6 bedroom detached house boasts large open-plan living areas, perfect for modern family life.
Hotel | Offers in excess of £625,000
Character Grade II Listed 8 bedroom guest house with 2 bedroom private apartment, car park and pleasant garden. Turnover...
5 Bedroom Detached House | Guide Price £625,000
Occupying a delightful position whilst standing on a fantastic plot, is this beautiful 5 bedroom, 3 reception room detac...
Larkstone Terrace, Ilfracombe, Devon
Hotel | £625,000
A great opportunity to buy a long established licenced guest house with sea views to the rear and within a short stroll...
How much is your home worth?
Use our short form to request a valuation of your property.
Request a Valuation


