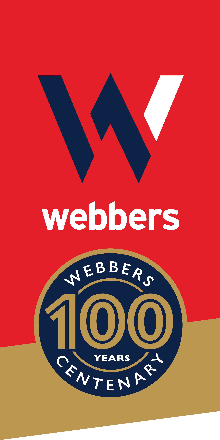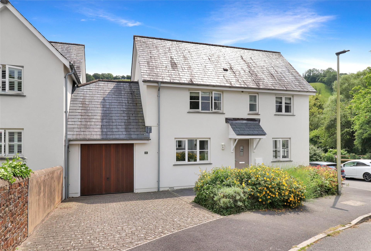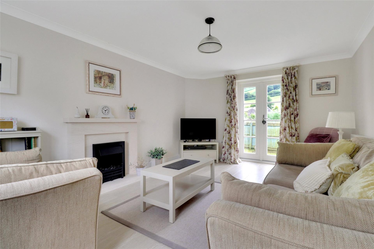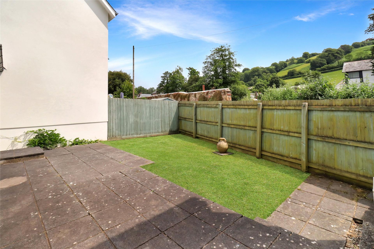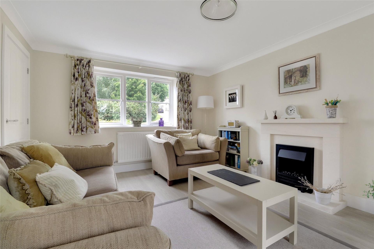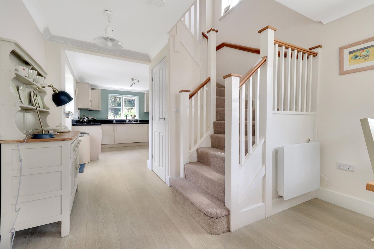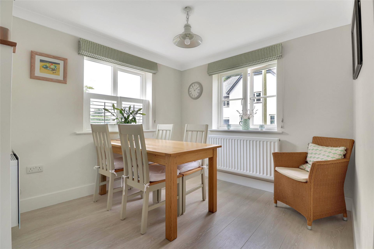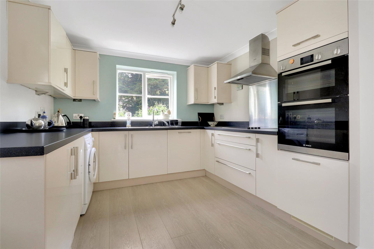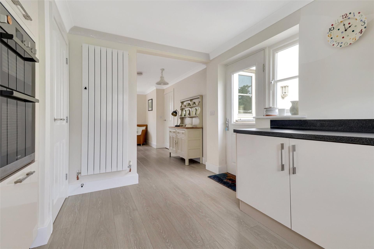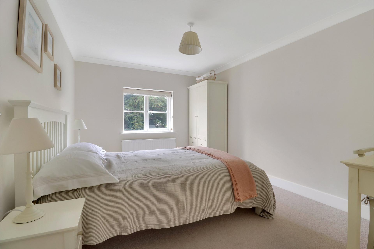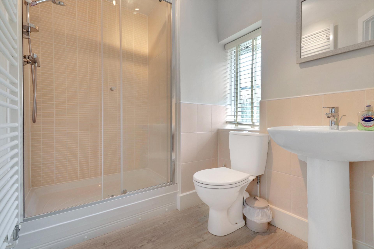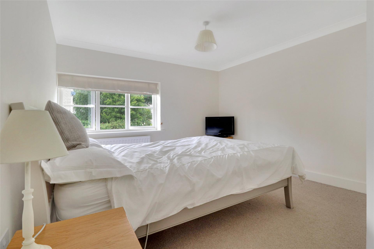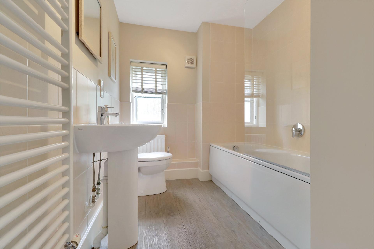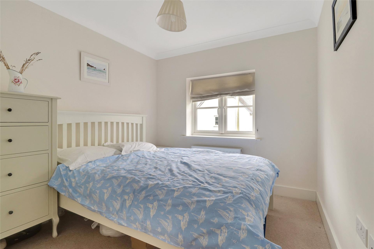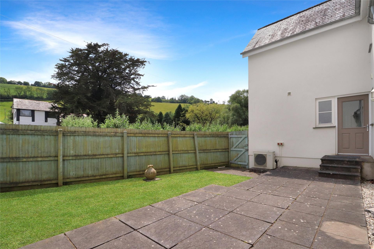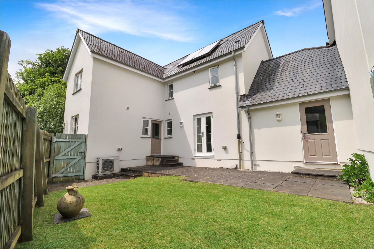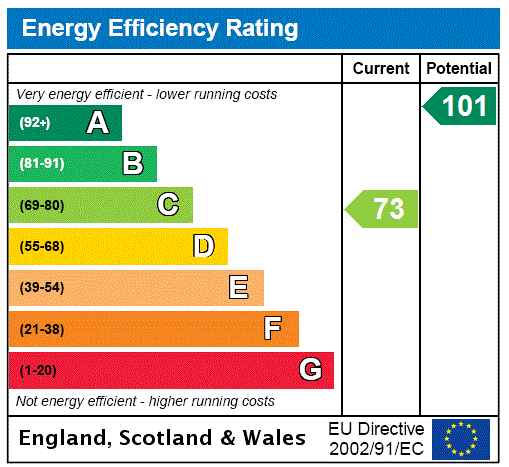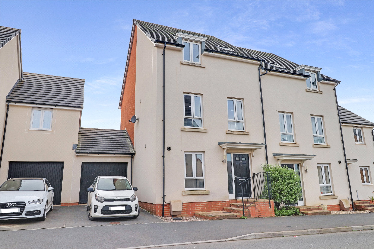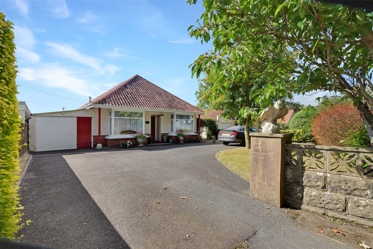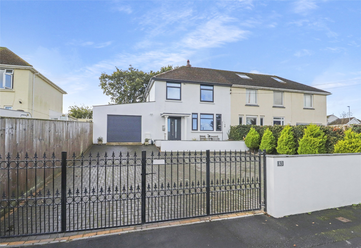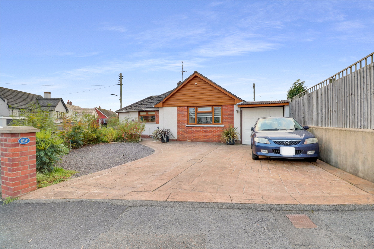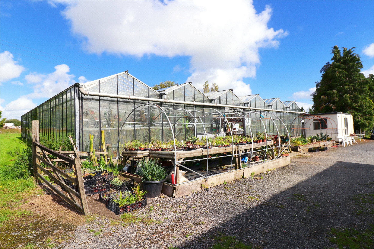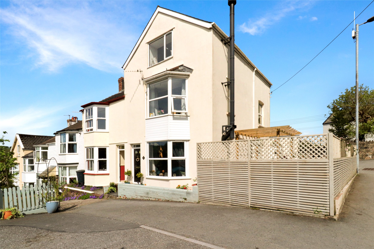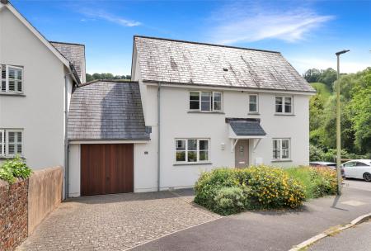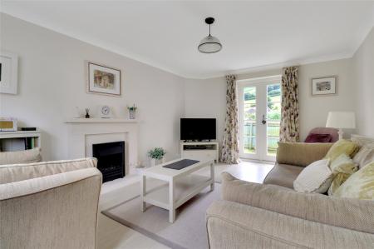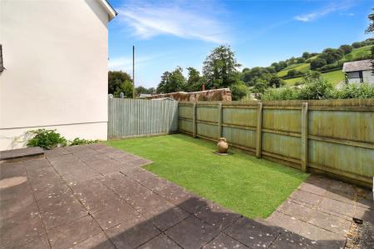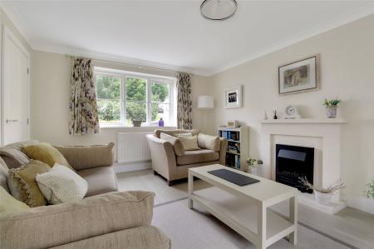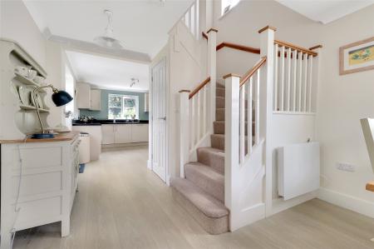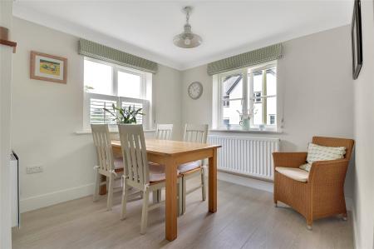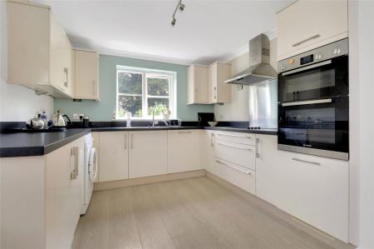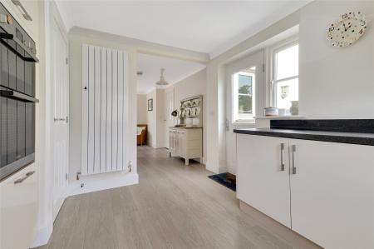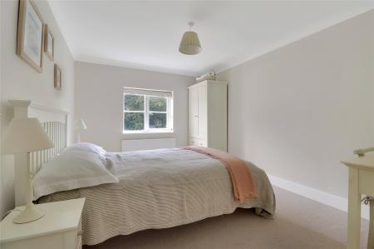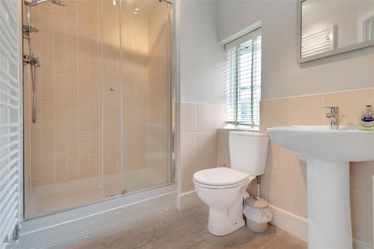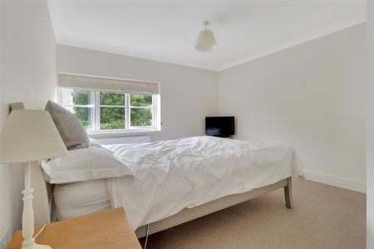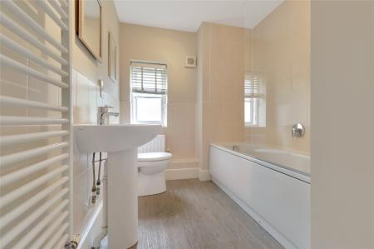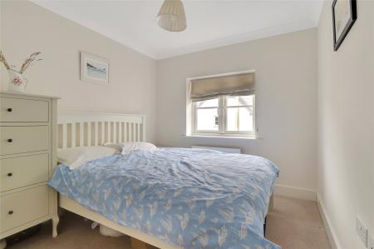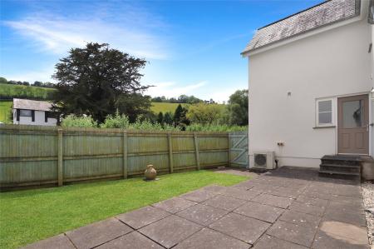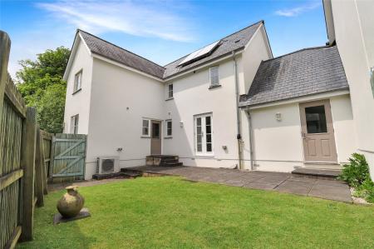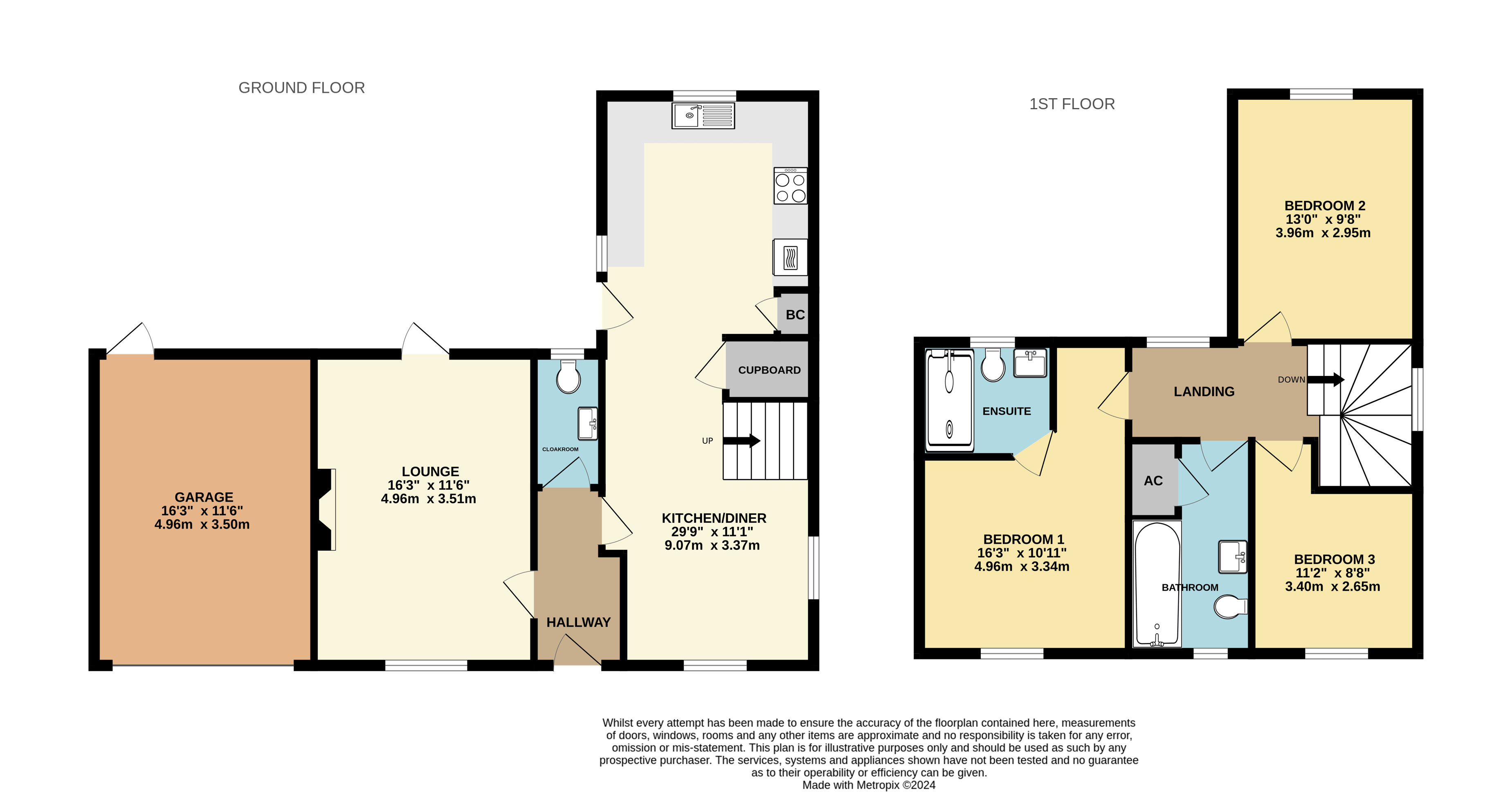- NO ONWARD CHAIN
- IMMACULATELY PRESENTED THROUGHOUT
- GARAGE AND DRIVEWAY PARKING
- 29ft OPEN PLAN KITCHEN/DINER
- MODERN KITCHEN
- THREE DOUBLE BEDROOMS
- BEDROOM ONE WITH EN-SUITE
- SOUTH FACING REAR GARDEN
- VIEWING HIGHLY RECOMMENDED
- DOUBLE GLAZING
3 Bedroom House for sale in Barnstaple
NO ONWARD CHAIN
IMMACULATELY PRESENTED THROUGHOUT
GARAGE AND DRIVEWAY PARKING
29ft OPEN PLAN KITCHEN/DINER
MODERN KITCHEN
THREE DOUBLE BEDROOMS
BEDROOM ONE WITH EN-SUITE
SOUTH FACING REAR GARDEN
VIEWING HIGHLY RECOMMENDED
DOUBLE GLAZING
SOLAR PANELS
Welcome to this charming 3-bedroom link-detached home that offers a perfect blend of comfort and modern living. As you approach the property, you will notice the convenience of a garage and driveway parking, boasting a south facing rear garden.
Step inside, and you'll be greeted by a welcoming lounge, an ideal space for relaxation and entertaining. The heart of the home is undoubtedly the expansive 29-foot open-plan modern kitchen/diner, a light-filled and versatile area perfect for family meals and gatherings with friends. This thoughtfully designed space ensures that cooking and dining become a delightful experience.
Heading upstairs, you'll find 3 generously sized double bedrooms. Bedroom one is a standout feature, boasting an en suite shower room for added luxury and convenience. The family bathroom is well-appointed, featuring a bath, WC, and sink, catering to the needs of the household.
Outside, the property reveals a south-facing garden that provides a peaceful oasis with views overlooking the countryside. Whether you enjoy morning coffee or evening sunsets, this outdoor space offers a tranquil escape from the hustle and bustle of everyday life.
This 3-bedroom link-detached home is a wonderful blend of functionality and style, making it an ideal choice for those seeking a comfortable and picturesque living environment.
Entrance Hall
Cloakroom
Kitchen/Diner 29'9" x 11'1" (9.07m x 3.38m).
Lounge 16'3" x 11'6" (4.95m x 3.5m).
First Floor
Bedroom 1 16'3" x 10'11" (4.95m x 3.33m).
En Suite Shower Room
Bedroom 2 13' x 9'8" (3.96m x 2.95m).
Bedroom 3 11'2" x 8'8" (3.4m x 2.64m).
Bathroom
Garage 16'3" x 11'6" (4.95m x 3.5m).
Tenure Freehold
Services Mains electricity, water and drainage. Electric air source heating
Viewing Strictly by appointment with the sole selling agent
Council Tax Band D - North Devon District Council
Rental Income Based on these details, our Lettings & Property Management Department suggest an achievable gross monthly rental income of £1,150 to £1,250 subject to any necessary works and legal requirements (correct at June 2024). This is a guide only and should not be relied upon for mortgage or finance purposes. Rental values can change and a formal valuation will be required to provide a precise market appraisal. Purchasers should be aware that any property let out must currently achieve a minimum band E on the EPC rating
Proceed out of Barnstaple on the A361 signposted to Landkey. Take the first right hand turning signposted to Landkey and Swimbridge. Upon entering the village of Swimbridge, take the first tuning on the right into Liverton Drive where No. 11 is found on the left-hand side with a Webbers for sale board clearly displayed.
Important information
This is not a Shared Ownership Property
This is a Freehold property.
Property Ref: 55707_BAR180329
Similar Properties
Claypits Road, Roundswell, Barnstaple
4 Bedroom House | Guide Price £350,000
Located within a popular and modern development in Roundswell, is this spacious 4 bedroom end of terrace property with s...
3 Bedroom Detached Bungalow | Guide Price £350,000
Occupying a fantastic sized plot within a sought after area in Bickington, is this spacious 3 bedroom detached bungalow...
Lynhurst Avenue, Sticklepath, Barnstaple
3 Bedroom Semi-Detached House | Guide Price £350,000
Occupying a generous size plot within Sticklepath, is the beautifully presented and completely modernised 3 bedroom semi...
3 Bedroom Detached Bungalow | Guide Price £355,000
Located within a quiet area of Barnstaple and within close proximity to town centre, is this modernised and extended 3-b...
Retail Property (High Street) | £360,000
*£360,000 FREEHOLD FOR THE LAND & BUSINESS (STOCK WILL BE ADDITIONAL) OR ALTERNATIVELY £295,000 FREEHOLD WHICH EXCLUDES...
Highfield Terrace, Bishops Tawton, Barnstaple
5 Bedroom House | Guide Price £360,000
Located within the sought after village of Bishops Tawton, is this spacious 5 bedroom, 2 reception room family home, arr...
How much is your home worth?
Use our short form to request a valuation of your property.
Request a Valuation
