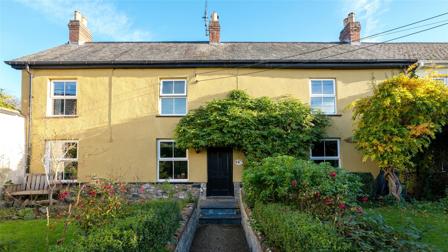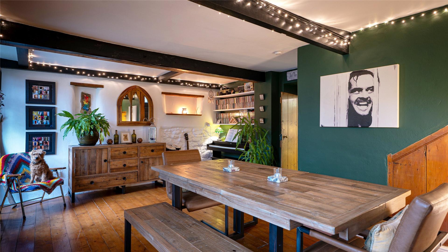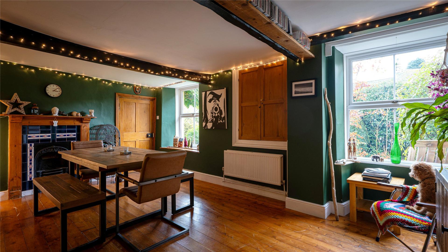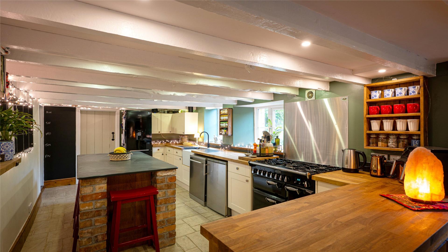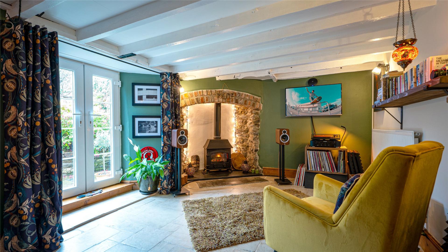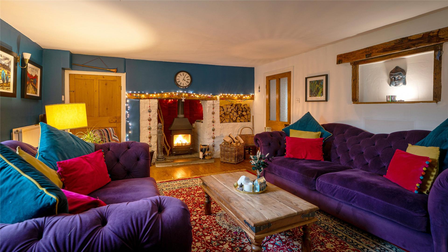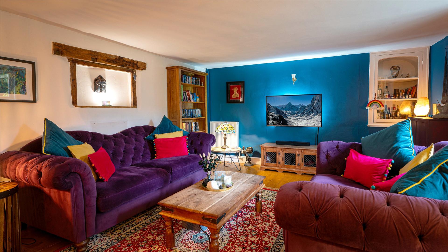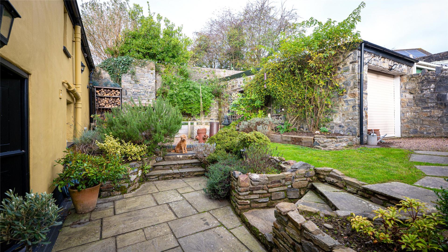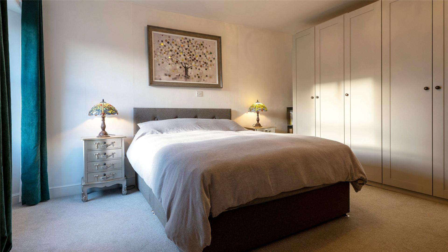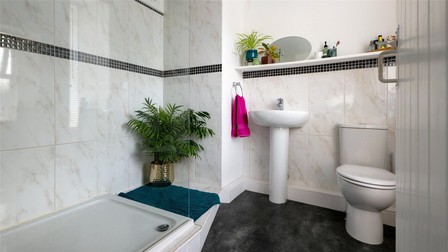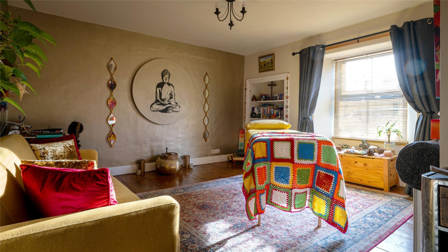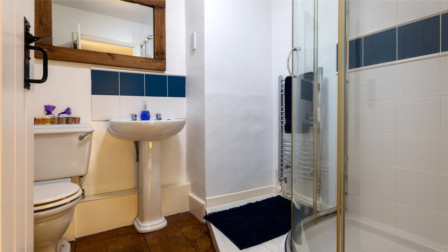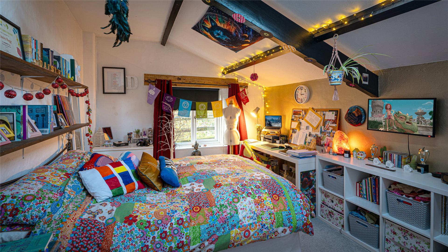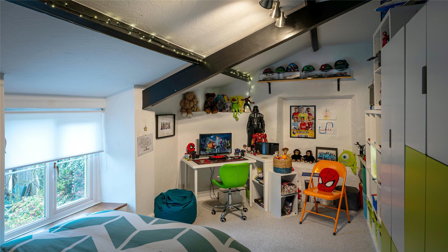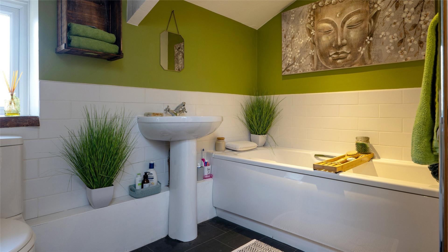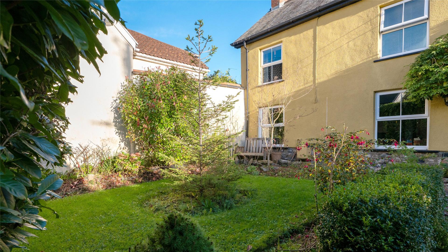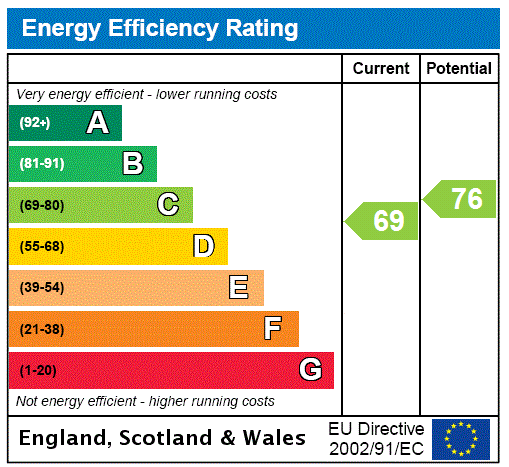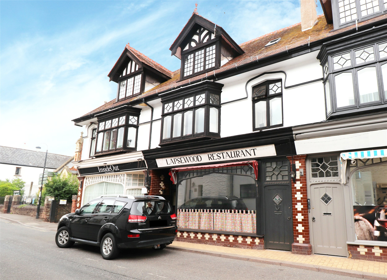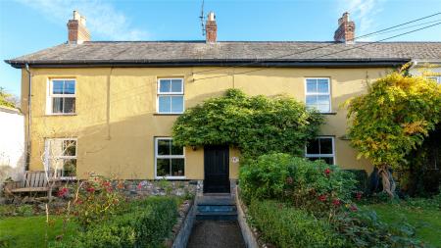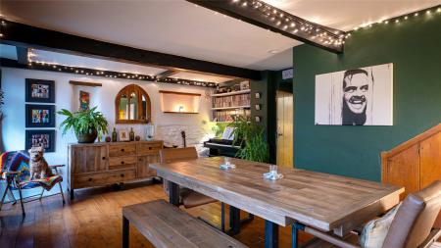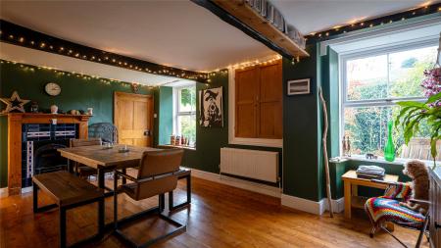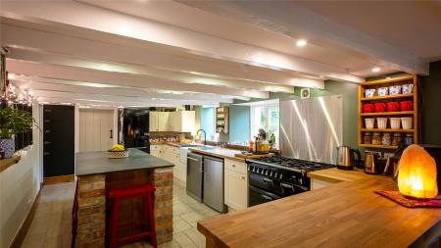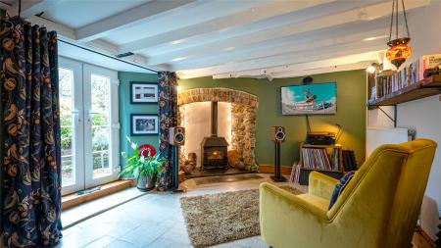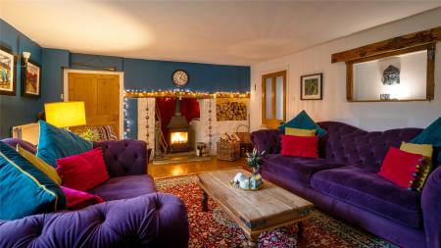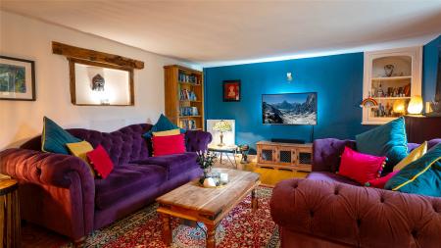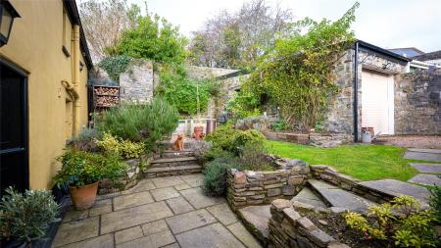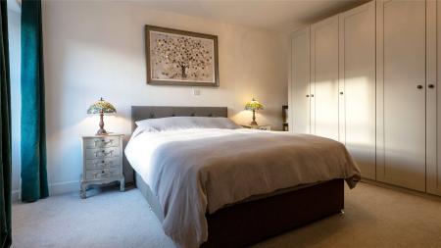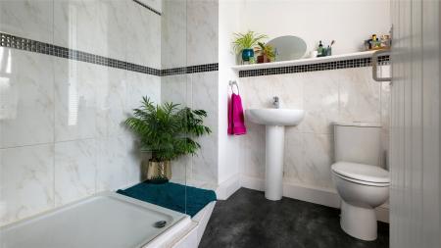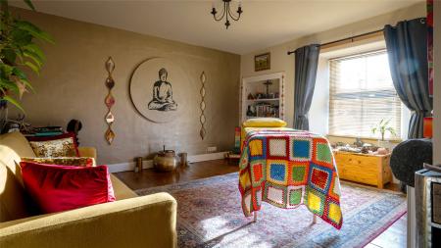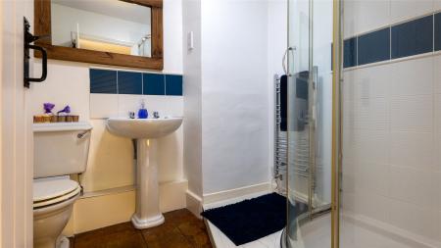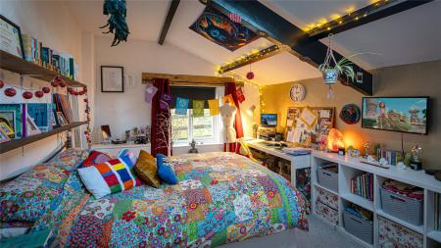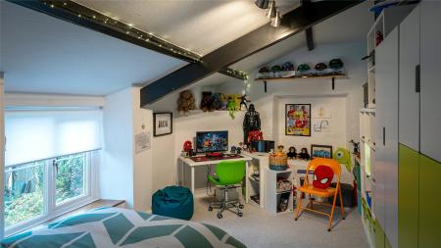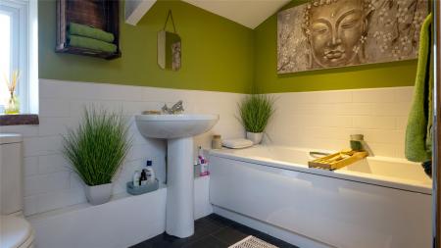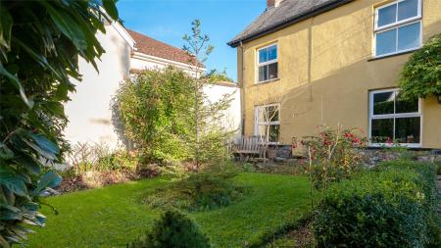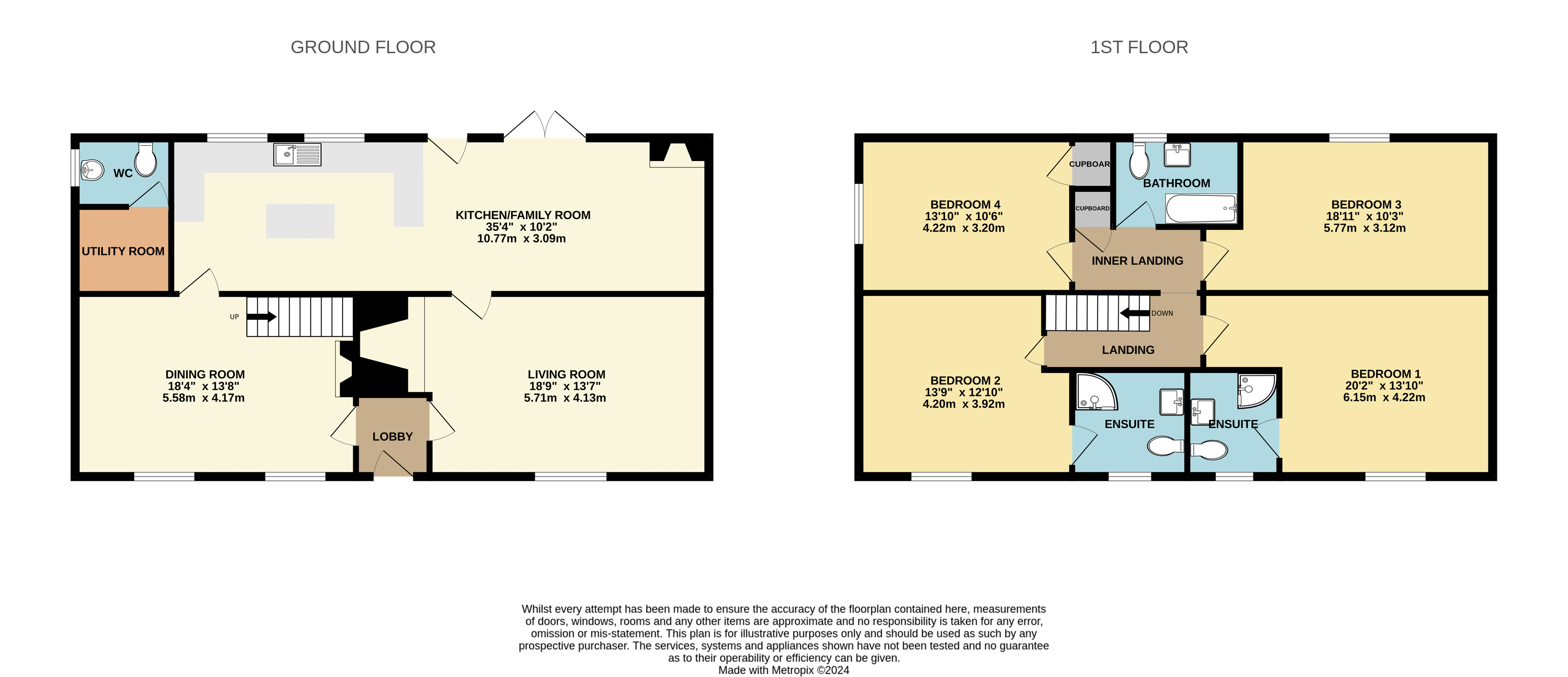- A STUNNING 4 BEDROOM SEMI DETACHED FAMILY HOME
- 2 RECEPTION ROOMS + 3 BATHROOMS
- BEAUTIFULLY PRESENTED THROUGHOUT
- SOUGHT AFTER VILLAGE LOCATION
- WALLED REAR GARDEN
- GARAGE + DRIVEWAY PARKING
- GAS FIRED CENTRAL HEATING
4 Bedroom Semi-Detached House for sale in Barnstaple
A STUNNING 4 BEDROOM SEMI DETACHED FAMILY HOME
2 RECEPTION ROOMS + 3 BATHROOMS
BEAUTIFULLY PRESENTED THROUGHOUT
SOUGHT AFTER VILLAGE LOCATION
WALLED REAR GARDEN
GARAGE + DRIVEWAY PARKING
GAS FIRED CENTRAL HEATING
This charming and spacious home is a true gem, offering a perfect blend of countryside living and modern convenience. Situated in a peaceful village, just a 5-minute drive from Barnstaple town centre, it's the ideal location for a family looking for both tranquillity and accessibility. The property boasts an abundance of space, featuring two generously sized reception rooms, four bedrooms (two of which are en suite), and a stunning 35' kitchen/family room—all within the cosy, characterful confines of a country-style cottage.
Approaching the property, you'll be welcomed through a wrought iron gate and down a long path bordered by lush gardens filled with vibrant shrubs and flowers. The hedgerows offer privacy, creating a serene entrance to the home. Step inside the lobby, where you'll find access to both the dining room and the sitting room. These bright and spacious rooms feature lovely exposed timber flooring, adding to the charm and character of the home. If a wood burner is on your wish list, you'll be delighted to find one in the sitting room, perfect for those cosy evenings. And if that's not enough, another wood burner awaits in the expansive kitchen/family room.
The kitchen/family room is the heart of the home, and offers a snug area with an attractive fireplace housing the second wood burner, and French doors that lead out to the rear garden, allowing for a seamless flow between indoor and outdoor living. The country-style kitchen is a real standout, featuring solid oak work surfaces, a large island with a brick corner plinth and a beautiful slate top. It also comes equipped with integrated appliances, including a fridge and dishwasher, with additional space for further appliances in the adjacent utility room. A convenient downstairs WC completes the ground floor accommodation.
Upstairs, the master bedroom is a delight with exposed original timber floorboards that add warmth and character. It also benefits from an en suite shower room with a corner shower, WC, wash basin, and useful shelving. The second bedroom also features an en suite shower room, while bedrooms three and four are both spacious doubles, making this property ideal for larger families. A family bathroom serves the other two bedrooms.
The rear garden is an unexpected delight, blending traditional charm with modern updates. On one side, you'll find cobblestone features, while other areas have been beautifully reworked with a new patio area, attractive flagstone paving, and lawned sections bordered by shrubs. At the rear, a driveway provides off-road parking and leads to a garage with an up-and-over door, light and power connected.
Entrance Hall
Living Room 18'9" x 13'7" (5.72m x 4.14m).
Dining Room 18'4" x 13'8" (5.6m x 4.17m).
Kitchen/Diner/Family Room 35'4" x 10'2" (10.77m x 3.1m).
Utility Room
WC
First Floor Landing
Bedroom 1 20'2" x 13'10" (6.15m x 4.22m).
En Suite Shower Room
Bedroom 2 13'9" x 12'10" (4.2m x 3.9m).
En Suite Shower Room
Bedroom 3 18'11" x 10'3" (5.77m x 3.12m).
Bedroom 4 13'10" x 10'6" (4.22m x 3.2m).
Bathroom
Single Garage
Tenure Freehold
Services All mains services connected
Viewing Strictly by appointment with the sole selling agent
Council Tax Band E - North Devon District Council
Rental Income Based on these details, our Lettings & Property Management Department suggest an achievable gross monthly rental income of £1,500 to £1,600 subject to any necessary works and legal requirements (correct at November 2024). This is a guide only and should not be relied upon for mortgage or finance purposes. Rental values can change and a formal valuation will be required to provide a precise market appraisal. Purchasers should be aware that any property let out must currently achieve a minimum band E on the EPC rating
From Barnstaple continue out of town on the A361 passing Tesco on the right hand side. Continue on the link road and turn off right signposted to Landkey. Follow this road through the village and after passing the old store on the left hand side, and just after Acland Road, the property can be found on the left hand side.
Important information
This is a Freehold property.
Property Ref: 55707_BAR240629
Similar Properties
Glenwood Drive, Roundswell, Barnstaple
4 Bedroom Detached House | Guide Price £450,000
A superb 4 bedroom detached family home built by the popular builders Redrow. This home boasts one of the more generous...
Milltown, Muddiford, Barnstaple
5 Bedroom Detached House | Offers in region of £450,000
A TRULY ONE OFF OPPORTUNITY - Occupying a prime position within Milltown, one of North Devon's most desirable villages,...
Hillcrest Road, Barnstaple, Devon
3 Bedroom Detached House | Offers in excess of £450,000
Situated in one of the more favoured locations within Newport, is this mature, well presented 3 bedroom family home, wit...
High Street, Porlock, Minehead
Retail Property (High Street) | £475,000
Highly regarded long established licenced restaurant with 40 covers in the popular village of Porlock trading from chara...
4 Bedroom Semi-Detached House | Guide Price £480,000
Nestled in the charming village of Swimbridge, this 4/5-bedroom barn conversion offers a perfect blend of rustic charm a...
Elizabeth Drive, Barnstaple, Devon
4 Bedroom Detached House | Offers in region of £485,000
A delightful detached 4-bedroom house with a beautifully landscaped, exceptionally large garden, driveway parking for se...
How much is your home worth?
Use our short form to request a valuation of your property.
Request a Valuation

