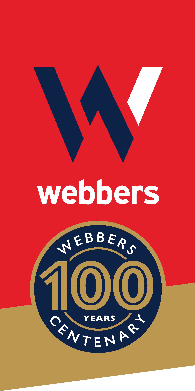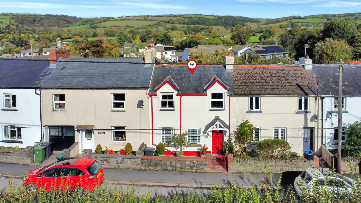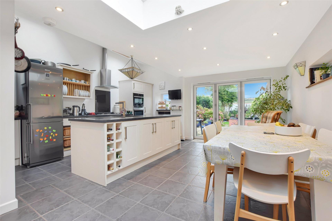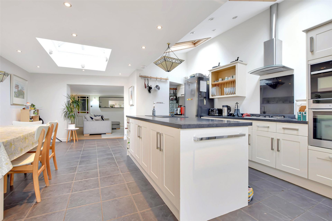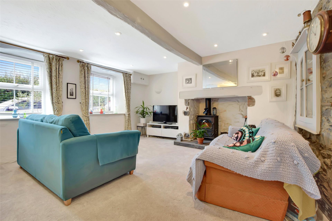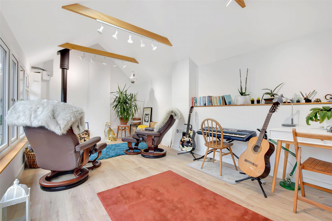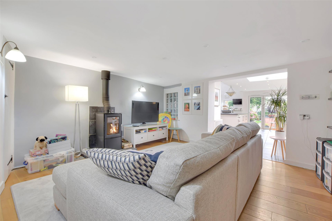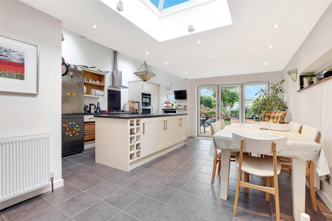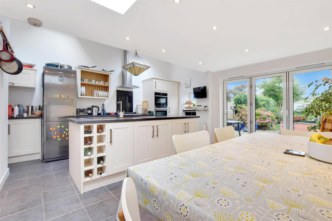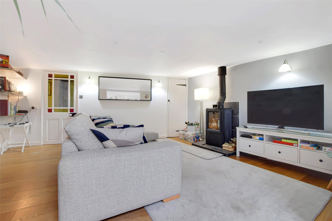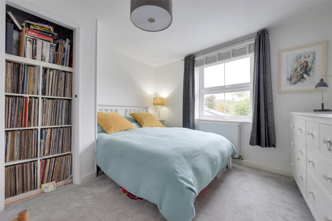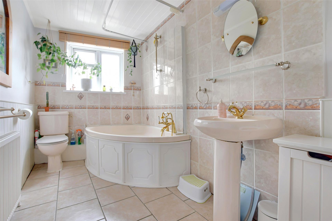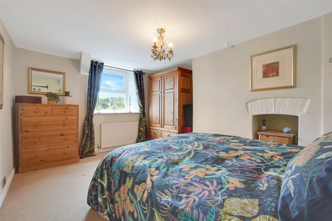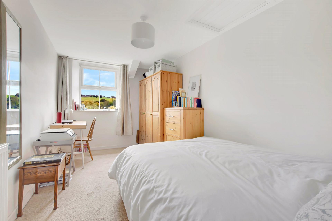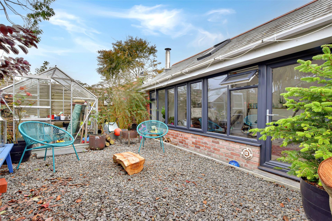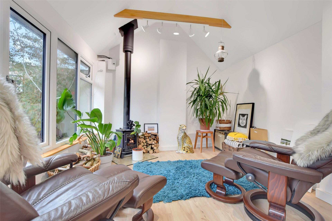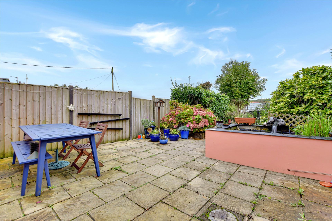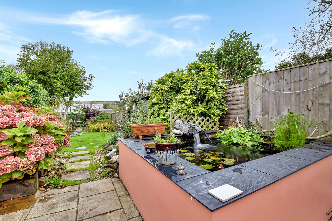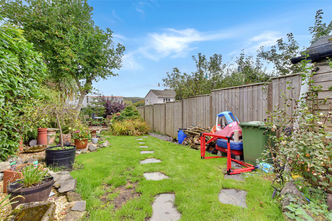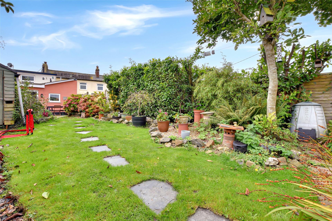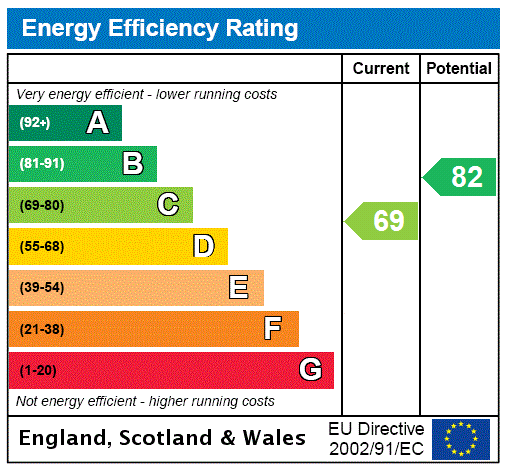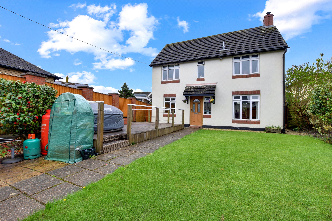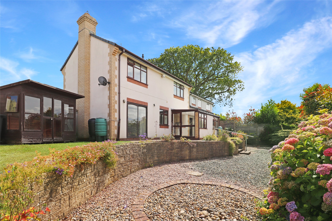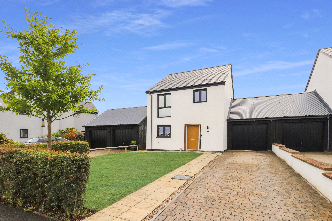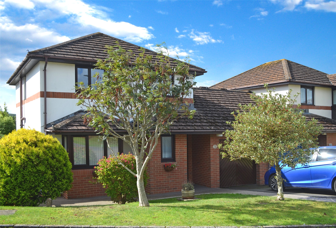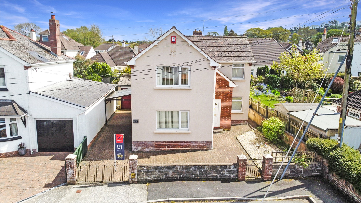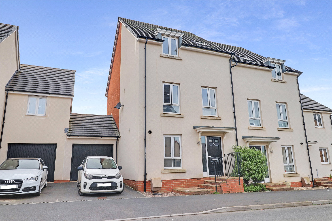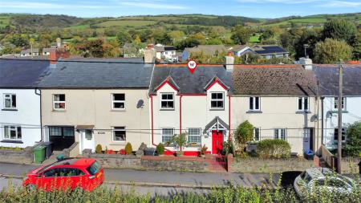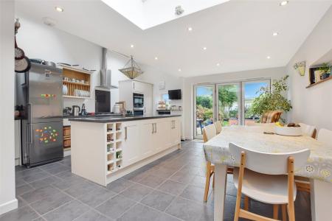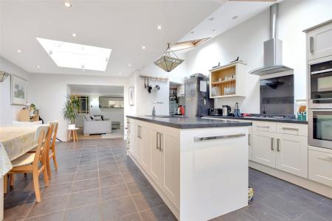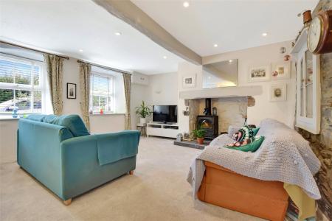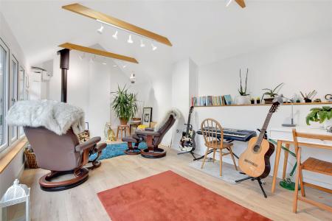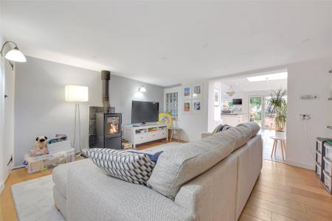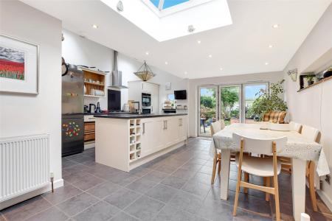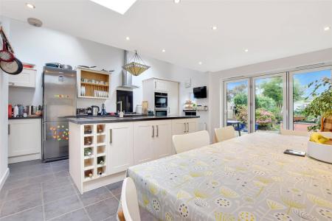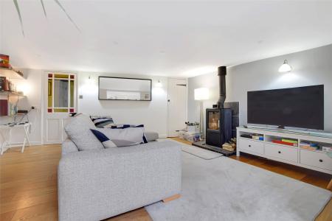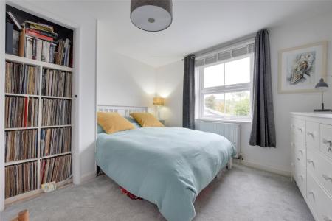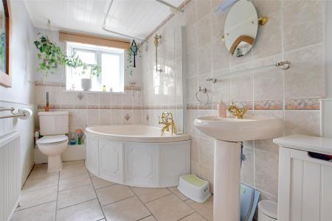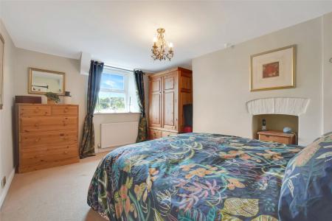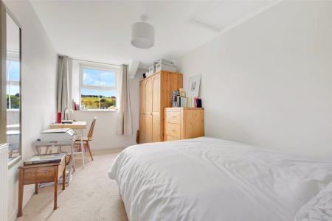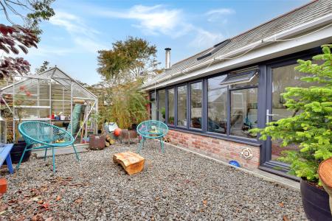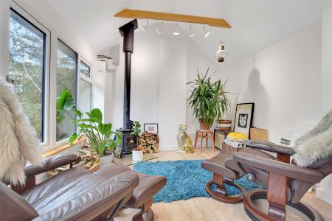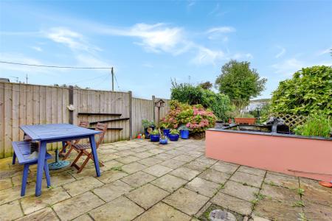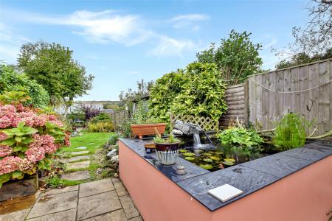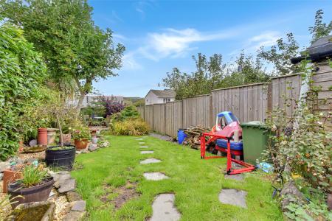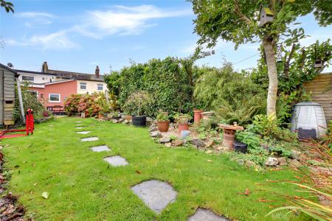- EXTENDED AND MODERNISED 3 BEDROOM TERRACED HOME
- 2 RECEPTION ROOMS
- 2 BATHROOMS
- STUDIO/GARDEN TOOM
- BEAUTIFUL KITCHEN/DINER
- POPULAR VILLAGE LOCATION
- LARGE REAR GARDEN
- COUNTRYSIDE OUTLOOK
3 Bedroom Terraced House for sale in Barnstaple
EXTENDED AND MODERNISED 3 BEDROOM TERRACED HOME
2 RECEPTION ROOMS
2 BATHROOMS
STUDIO/GARDEN TOOM
BEAUTIFUL KITCHEN/DINER
POPULAR VILLAGE LOCATION
LARGE REAR GARDEN
COUNTRYSIDE OUTLOOK
Discover this outstanding cottage that's bound to check all the boxes for anyone seeking a spacious home in the sought after village of Landkey, conveniently located near the stunning countryside of North Devon and local amenities.
The current owners have made this their home for over 30 years, during which they've thoughtfully extended and improved the property, creating a wonderful home for any family. Featuring three bedrooms, two bathrooms, and two cosy reception rooms, each with wood burners, the heart of the home is the impressive kitchen/diner, complete with a large island and bi-fold doors that open to a sunlit rear garden, which includes a charming garden room.
A practical porch welcomes you into the inner hall, granting access to the downstairs shower room. The lounge is a good size and filled with natural light from two UPVC windows. The striking inglenook fireplace, featuring a bread oven and log burner, serves as a cosy centrepiece.
The sitting room features another wood burner and beautiful engineered oak flooring, leading into the stunning kitchen diner, a recent addition to the home. Here, you'll find a spacious island with integrated appliances, including a washer/dryer and an inset sink, along with ample counter space, a four-ring gas hob, Neff eye-level oven, and a combination oven/microwave. There's plenty of room for a large dining table, and the bi-fold doors create a seamless transition to outdoor living. A further UPVC window and a convenient utility cupboard, which houses the tumble dryer and gas combination boiler, add practicality, while the kitchen offers space and plumbing for a dishwasher.
Upstairs, the landing is inviting, featuring an attractive exposed stone wall and oak flooring, leading to three bedrooms. Two of these are generous doubles, with the largest and the third bedroom offering lovely valley and countryside views to the front elevation. The family bathroom, also on this level, includes a corner bath, low-level WC, and pedestal wash basin.
The rear garden is a true delight, complete with a patio perfect for al fresco dining, along with a raised pond and waterfall that currently hosts koi carp. The expansive lawn, dotted with mature trees and shrubs, leads to the garden room at the back, a serene spot for relaxing by the log burner. With light and power connected, this versatile space could serve as a home office or a personal garden bar. On-street parking is available at the front, and additional parking can be found at the end of the terrace, ensuring ample space for multiple vehicles.
Entrance Porch
Hallway
Living Room 14'5" x 14' (4.4m x 4.27m).
Shower Room
Sitting Room 14'8" x 13'2" (4.47m x 4.01m).
Kitchen/Diner 18'8" x 16'5" (5.7m x 5m).
First Floor
Bedroom 1 14'2" x 11' (4.32m x 3.35m).
Bedroom 2 11'8" x 10'6" (3.56m x 3.2m).
Bedroom 3 14'2" x 7'11" (4.32m x 2.41m).
Bathroom
Studio/Garden Room 19'2" x 10'4" (5.84m x 3.15m).
Tenure Freehold
Services All mains services connected
Viewing Strictly by appointment with the sole seling agent
Council Tax Band *B - North Devon District Council
*At the time of preparing these sales particulars the council tax banding is correct. However, purchasers should be aware that improvements carried out by the vendor may affect the property's council tax banding following a sale
Rental Income Based on these details, our Lettings & Property Management Department suggest an achievable gross monthly rental income of £1,050 to £1,100 subject to any necessary works and legal requirements (correct at October 2024). This is a guide only and should not be relied upon for mortgage or finance purposes. Rental values can change and a formal valuation will be required to provide a precise market appraisal. Purchasers should be aware that any property let out must currently achieve a minimum band E on the EPC rating
From Barnstaple continue out of town on the A361 passing Tesco on the right hand side. Continue on the link road in the direction of the M5 and take the right hand turn signposted Landkey. Follow this road through the village and towards the end of the village passing Meadow Close on your left hand side, the property will be on your left amongst the row of houses directly after Meadow Close.
Important information
This is not a Shared Ownership Property
This is a Freehold property.
Property Ref: 55707_BAR161038
Similar Properties
Prospect Place, Barnstaple, Devon
3 Bedroom Detached House | Guide Price £340,000
Located within a sought after area in Newport, is this modern and well presented 3 bedroom detached family home with det...
Old School Road, Newport, Barnstaple
3 Bedroom Detached House | Guide Price £335,000
Spacious detached house boasting 3 bedrooms and available with no onward chain. This property offers an enclosed rear ga...
Harford Way, Landkey, Barnstaple
3 Bedroom House | Guide Price £335,000
This delightful 3-bedroom link-detached home is located in the highly sought-after village of Landkey, offering a perfec...
Currington Meadow, Bickington, Barnstaple
3 Bedroom House | Guide Price £345,000
Located within a popular area in Bickington, is this modern 3 bedroom link detached family home with single garage, driv...
Burlington Grove, Barnstaple, Devon
3 Bedroom Detached House | Guide Price £349,000
Located within a highly sought after area in Newport, is this spacious 3 bedroom detached property with a large detached...
Claypits Road, Roundswell, Barnstaple
4 Bedroom House | Guide Price £350,000
Located within a popular and modern development in Roundswell, is this spacious 4 bedroom end of terrace property with s...
How much is your home worth?
Use our short form to request a valuation of your property.
Request a Valuation
