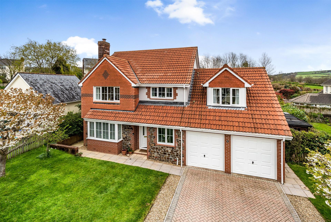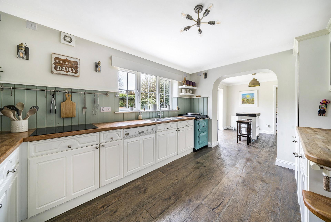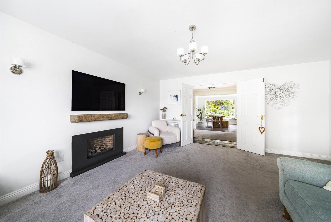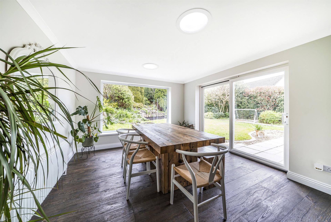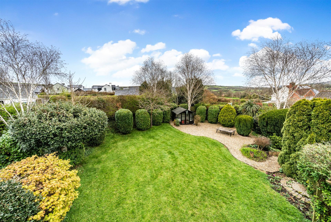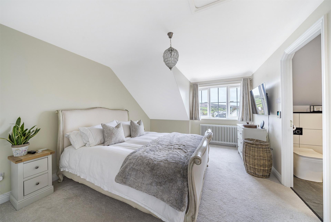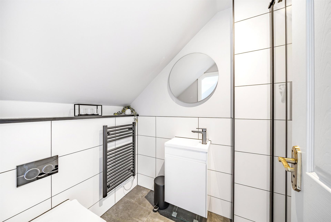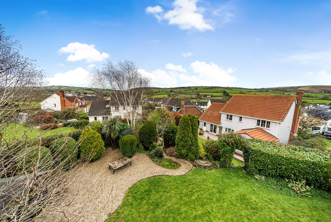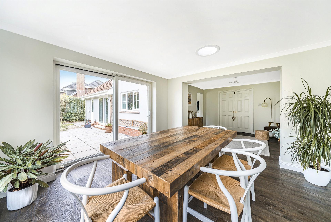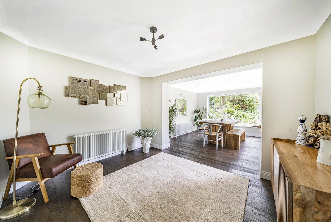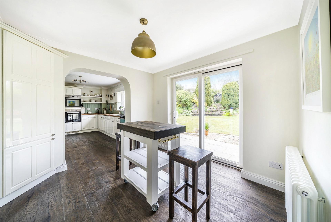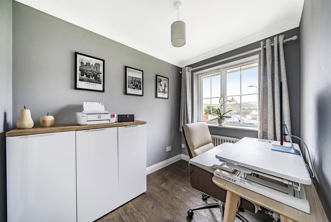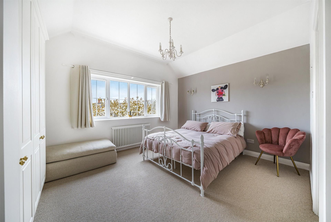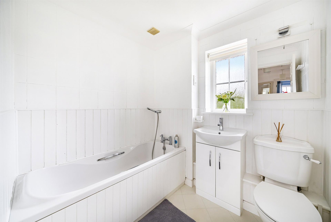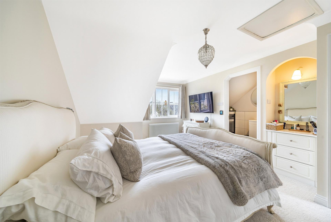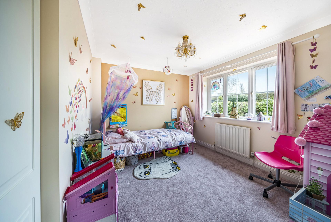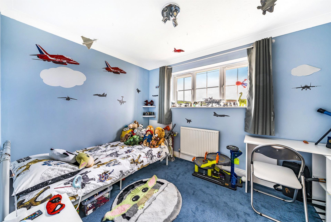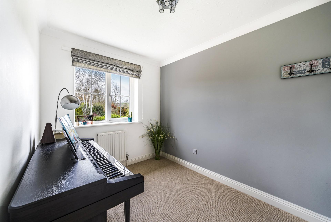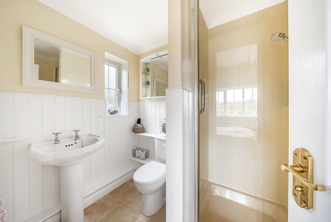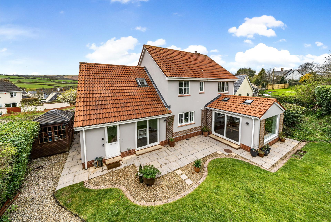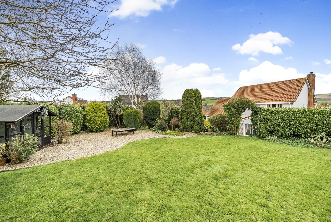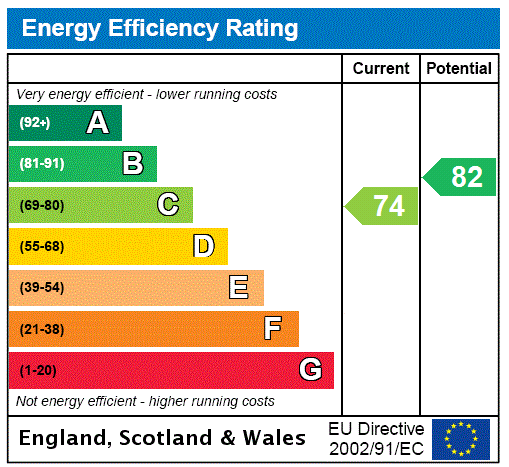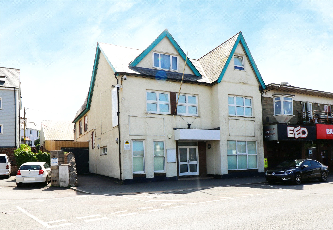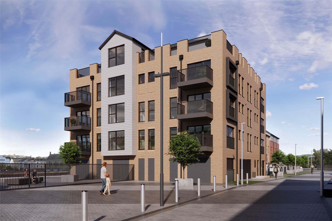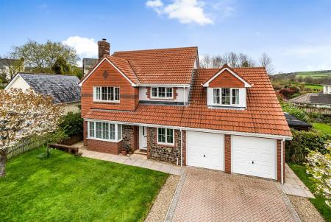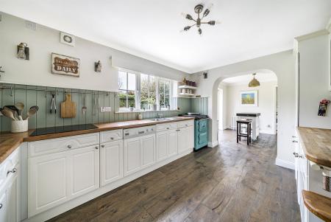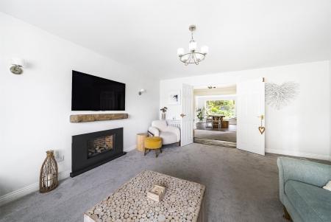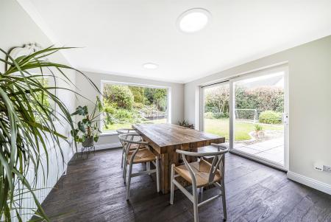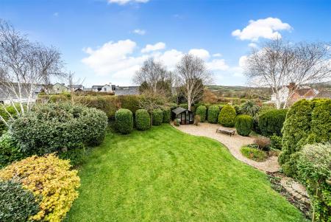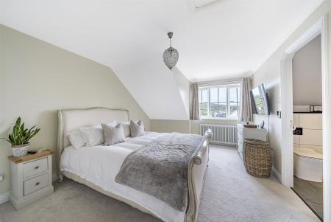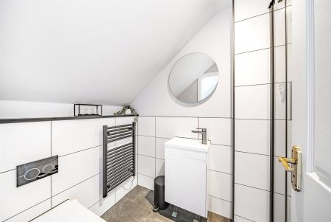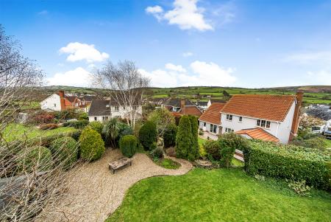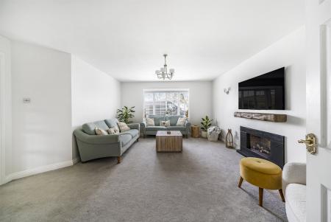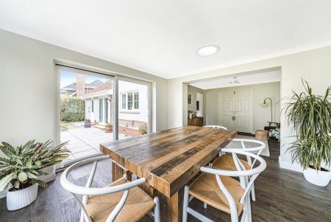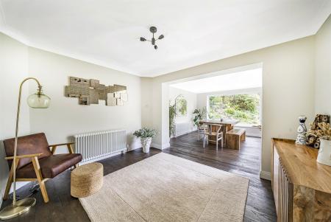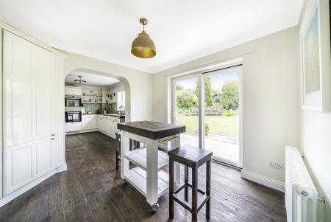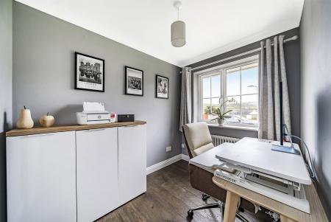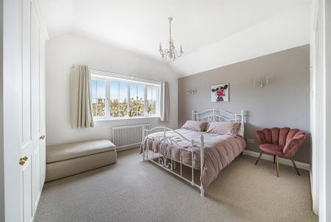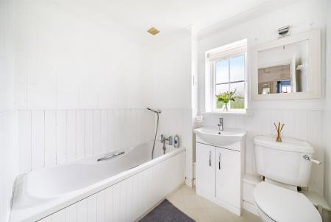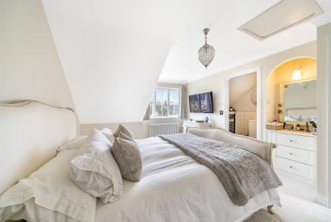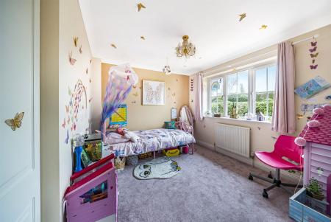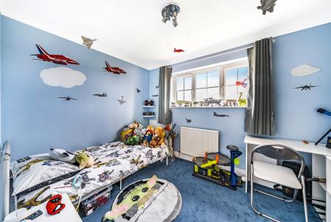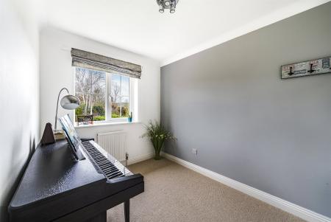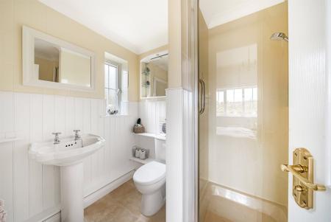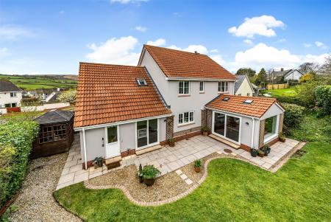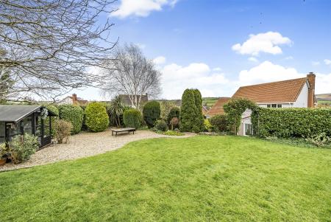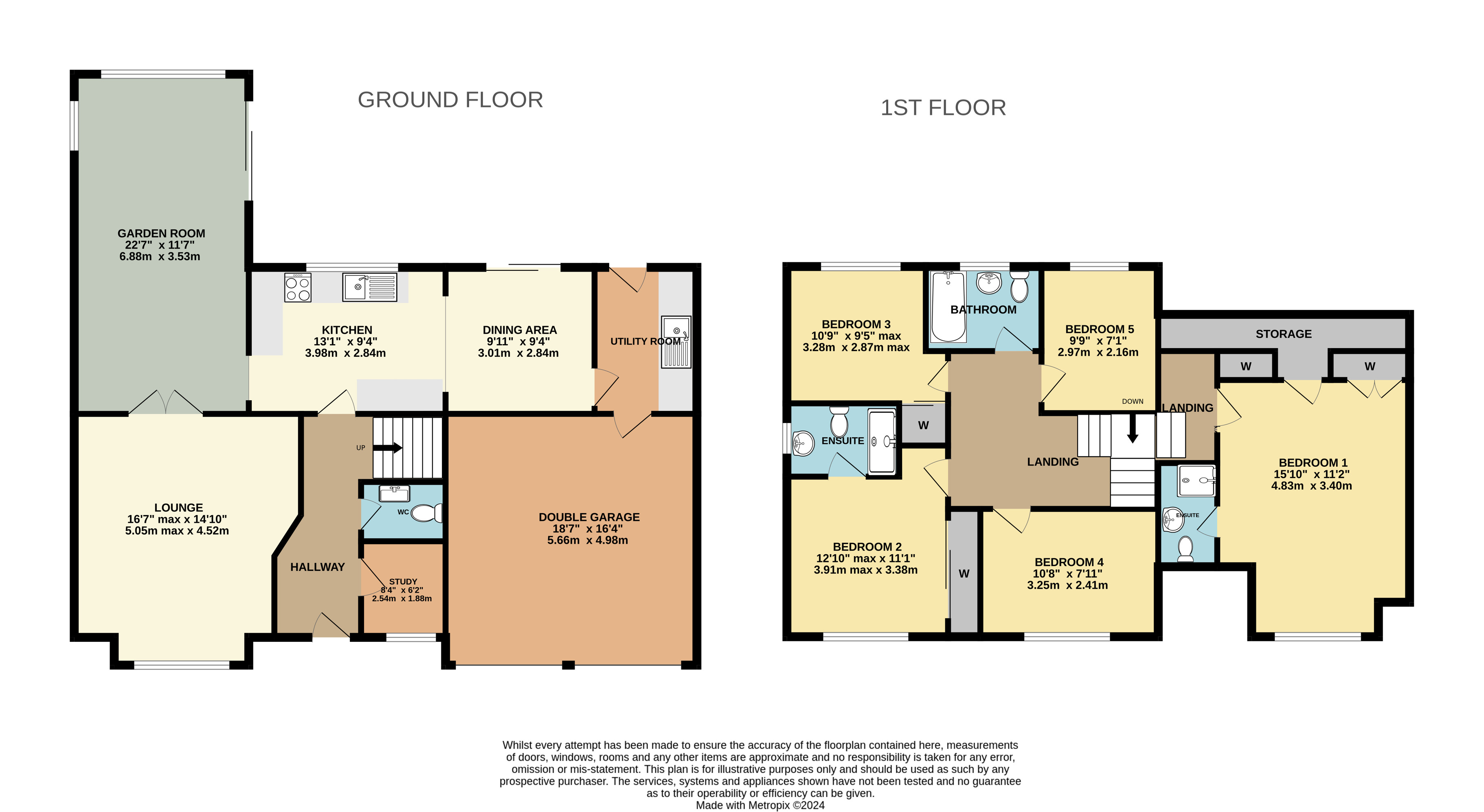- SUPERB 5 BEDROOM EXECUTIVE STYLE HOME
- GAS FIRED CENTRAL HEATING
- PVCU DOUBLE GLAZING
- TWO EN SUITE BEDROOMS
- POPULAR VILLAGE LOCATION
- DOUBLE GARAGE AND AMPLE DRIVEWAY PARKING
- QUIET TUCKED AWAY POSITION
- FULLY ENCLOSED REAR GARDEN
- WELL PRESENTED THROUGHOUT
- NO ONWARD CHAIN
5 Bedroom Detached House for sale in Barnstaple
SUPERB 5 BEDROOM EXECUTIVE STYLE HOME
GAS FIRED CENTRAL HEATING
PVCU DOUBLE GLAZING
TWO EN SUITE BEDROOMS
POPULAR VILLAGE LOCATION
DOUBLE GARAGE AND AMPLE DRIVEWAY PARKING
QUIET TUCKED AWAY POSITION
FULLY ENCLOSED REAR GARDEN
WELL PRESENTED THROUGHOUT
NO ONWARD CHAIN
Set in the picturesque village of Landkey, this impressive five-bedroom detached house combines modern living with spacious comfort, making it an ideal family home. As you approach the property, you are welcomed by a beautifully maintained exterior and an ample brick-paved driveway that provides parking for multiple vehicles, leading up to an integral double garage. Available with no onward chain.
Upon entering the home, you are greeted by a generous hallway that sets the stage for the well-appointed spaces beyond. The large lounge, located at the front of the house, is a bright and airy room, perfect for both relaxation and entertaining. Its layout allows for a variety of furniture arrangements.
Adjacent to the lounge is a charming garden room, an inviting retreat that features sliding doors opening directly onto the garden. This seamless transition brings the outdoors in.
At the rear of the house, the spacious kitchen/diner provides a hub for family life. Featuring ample cabinetry and modern appliances, this area is designed for both cooking and casual dining, making it perfect for family meals and gatherings. The convenience of a utility room adds practicality to the layout, offering additional storage and workspace while providing direct access to the garden. A dedicated study and a WC completes the downstairs layout.
Venturing upstairs, you will find five well-proportioned bedrooms. Two of these bedrooms feature en suite facilities, offering a touch of luxury and privacy for family members or guests. The remaining two double bedrooms are spacious and bright, while a further single bedroom adds versatility, making it suitable for a child's room, a guest space, or even a playroom. Completing the upstairs is a well-appointed 3-piece suite family bathroom.
Outside, the fully enclosed rear garden serves as a private sanctuary, providing ample space for children to play, pets to roam, or for hosting summer barbecues with family and friends. The well-maintained garden features a blend of lawn and patio areas, ideal for outdoor entertaining or simply enjoying the serene surroundings.
With its blend of spacious interiors, modern conveniences, and a beautiful outdoor space, this five-bedroom detached house in Landkey is a wonderful opportunity for those seeking a comfortable family home in a desirable village setting. Whether you are drawn to the welcoming living spaces, the lovely garden, or the peaceful community, this property is sure to impress and accommodate all your lifestyle needs.
Entrance Hall
WC
Study 6'4" x 6'2" (1.93m x 1.88m).
Lounge 16'7" max x 14'10" (5.05m max x 4.52m).
Garden Room 22'7" x 11'7" (6.88m x 3.53m).
Kitchen 13'1" x 9'4" (4m x 2.84m).
Dining Area 9'11" x 9'4" (3.02m x 2.84m).
Utility Room
First Floor Landing
Bedroom 1 15'10" x 11'2" (4.83m x 3.4m).
En Suite Shower Room
Bedroom 2 12'10" max x 11'1" (3.9m max x 3.38m).
En Suite Shower Room
Bedroom 3 10'9" x 9'5" max (3.28m x 2.87m max).
Bedroom 4 10'8" x 7'11" (3.25m x 2.41m).
Bedroom 5 9'9" x 7'1" (2.97m x 2.16m).
Bathroom
Double Garage 18'7" x 16'4" (5.66m x 4.98m).
Tenure Freehold
Services All mains services connected
Viewing Strictly by appointment with the sole selling agent
Council Tax Band F - North Devon District Council
Rental Income Based on these details, our Lettings & Property Management Department suggest an achievable gross monthly rental income of £2,500 to £2,750 subject to any necessary works and legal requirements (correct at December 2024). This is a guide only and should not be relied upon for mortgage or finance purposes. Rental values can change and a formal valuation will be required to provide a precise market appraisal. Purchasers should be aware that any property let out must currently achieve a minimum band E on the EPC rating
Proceed out of Barnstaple on the A361 towards South Molton. Take the first turning right, signposted to Landkey. On entering the village, pass the church on the left, and take the next left hand turning into Acland Road. Turn immediately right into The Orchards, then take the left hand turn into a cul-de-sac and the property can be found on the right hand side with a name plate visible.
Important Information
- This is a Freehold property.
Property Ref: 55707_BAR240164
Similar Properties
5 Bedroom Detached House | Guide Price £700,000
Situated in the pretty hamlet of Lake, just south of Barnstaple is this 4/5 bedroom detached barn conversion which has b...
Office | £695,000
Attractive commercial premises overlooking the river, formerly The Conservative Club but has now been modernised to be u...
St James Place, Ilfracombe, Devon
Pub | £675,000
Wonderful home with income opportunity and high foot fall. This restaurant has seating inside for 24 and 32 seats outsid...
Taw Wharf, Sticklepath, Barnstaple
3 Bedroom Apartment | £750,000
An exclusive, spacious, 3-double bedroom, penthouse apartment offering a wrap round terrace with views over the River Ta...
High Street, Porlock, Minehead
Hotel | £750,000
Successful small hotel set within the sought after village of Porlock, West Somerset with 13 en-suite letting bedrooms,...
Belmont Road, Ilfracombe, Devon
Hotel | £750,000
Substantial Victorian 10 bedroom semi-detached licensed guest house with owner's private accommodation, two fully furnis...
How much is your home worth?
Use our short form to request a valuation of your property.
Request a Valuation

