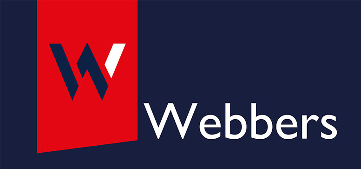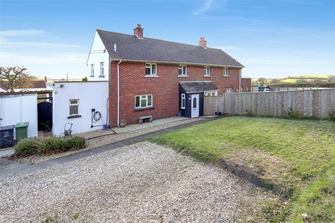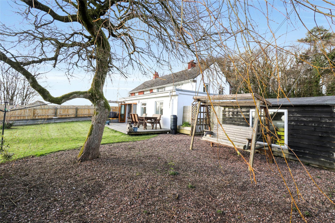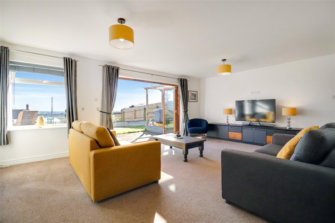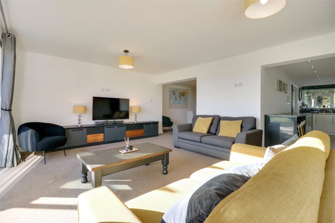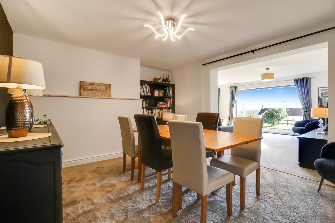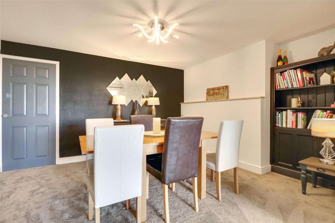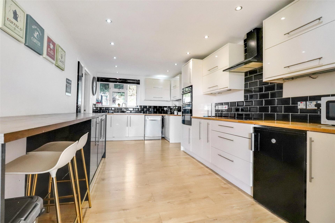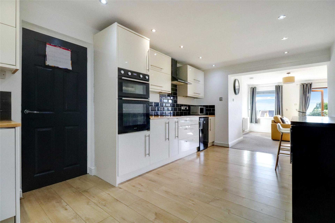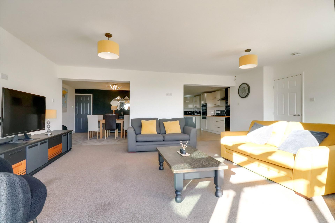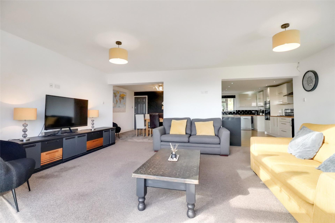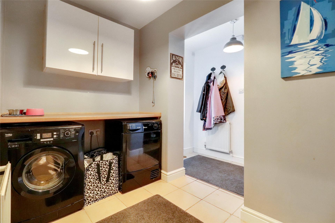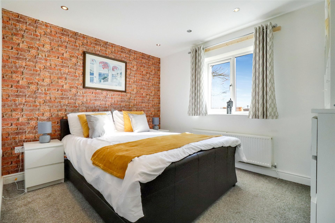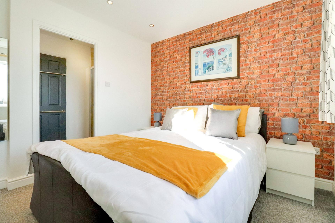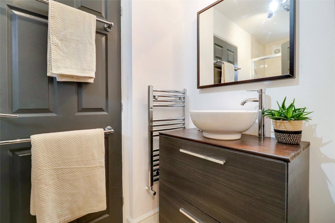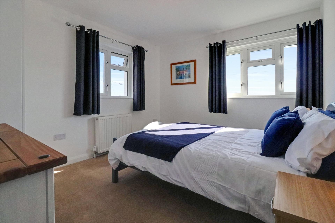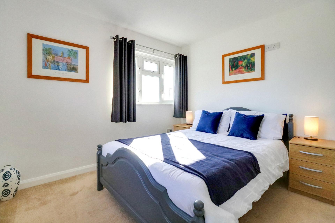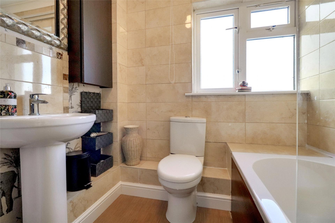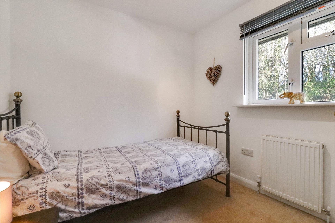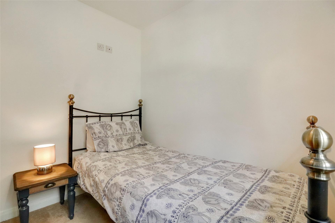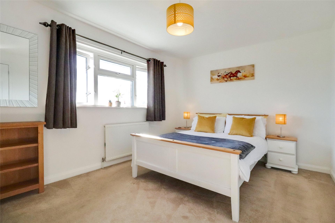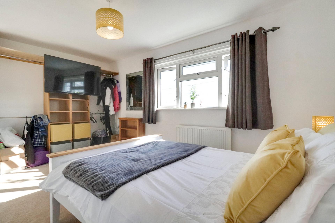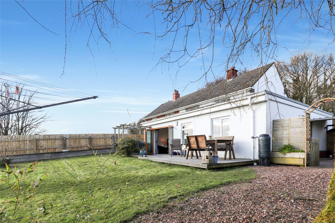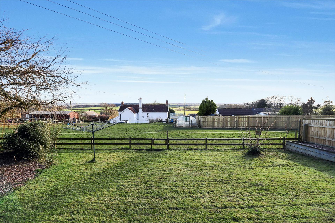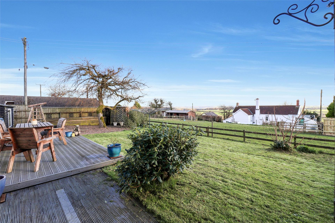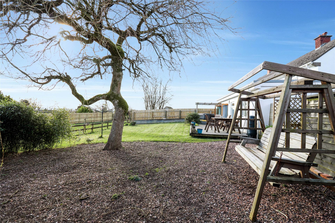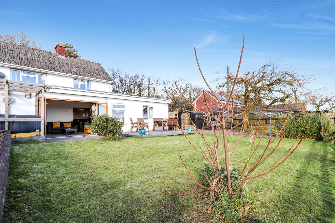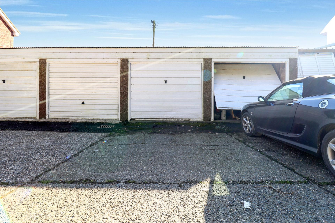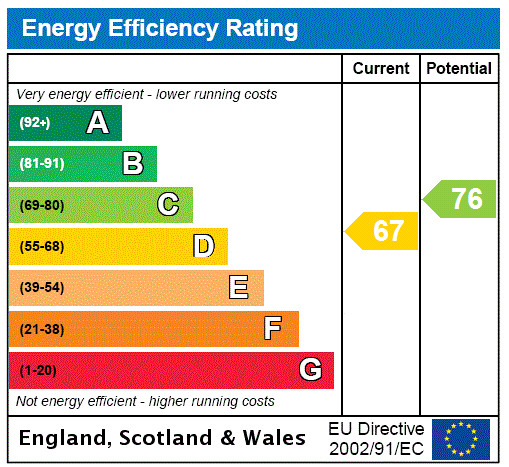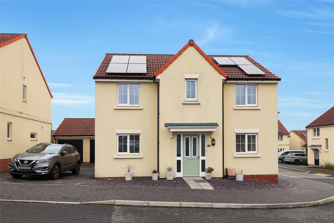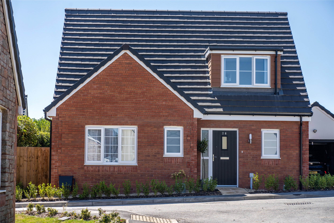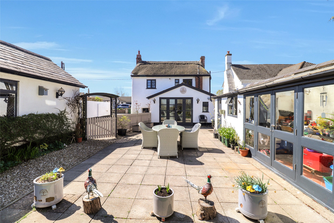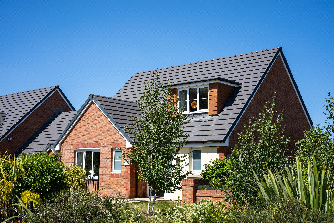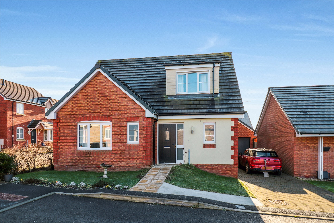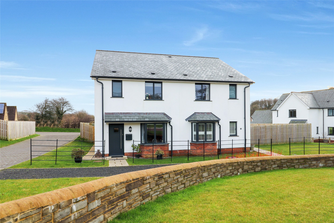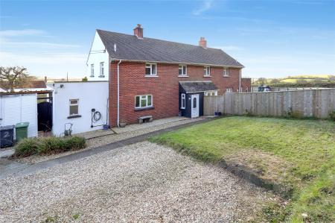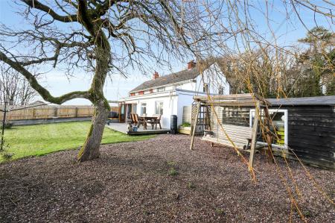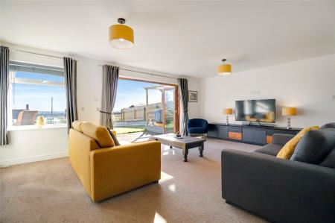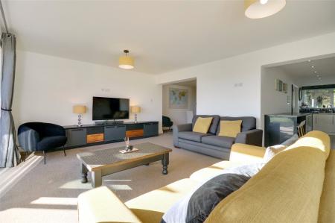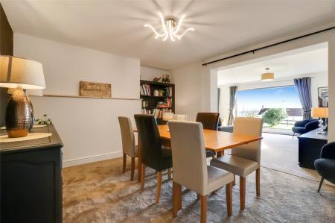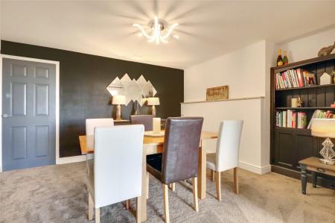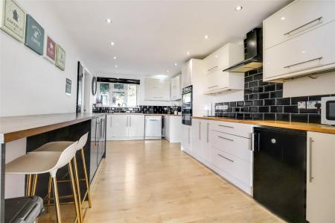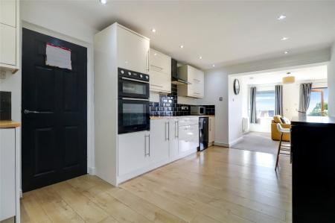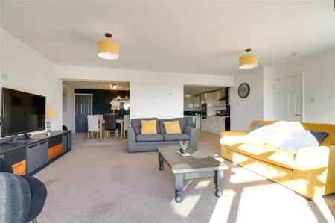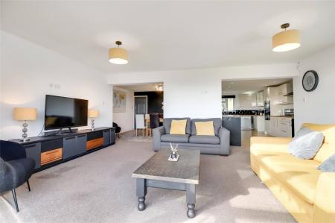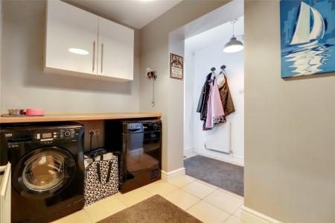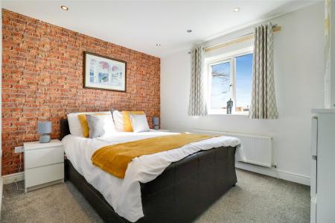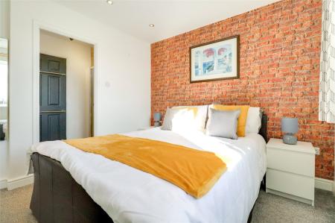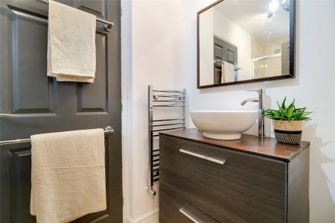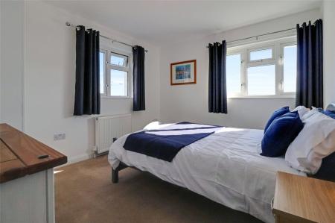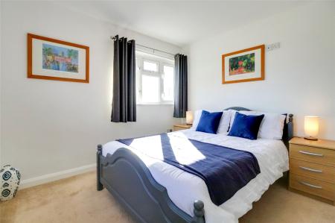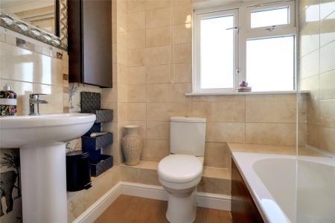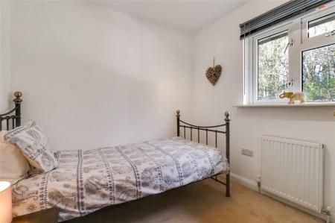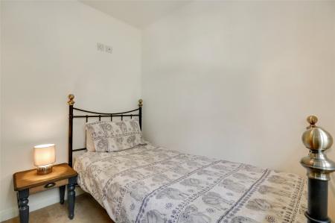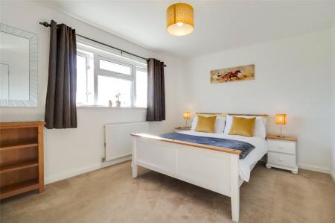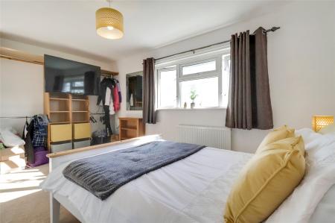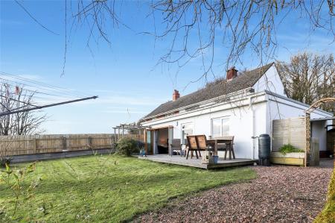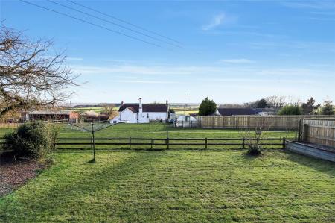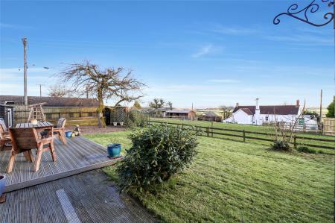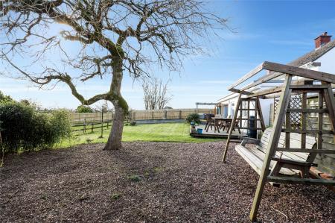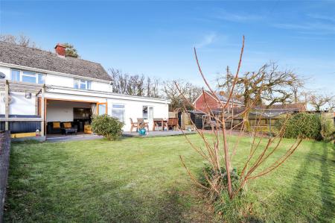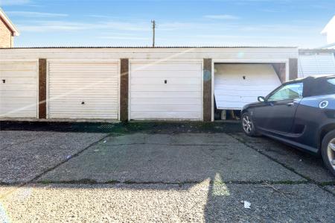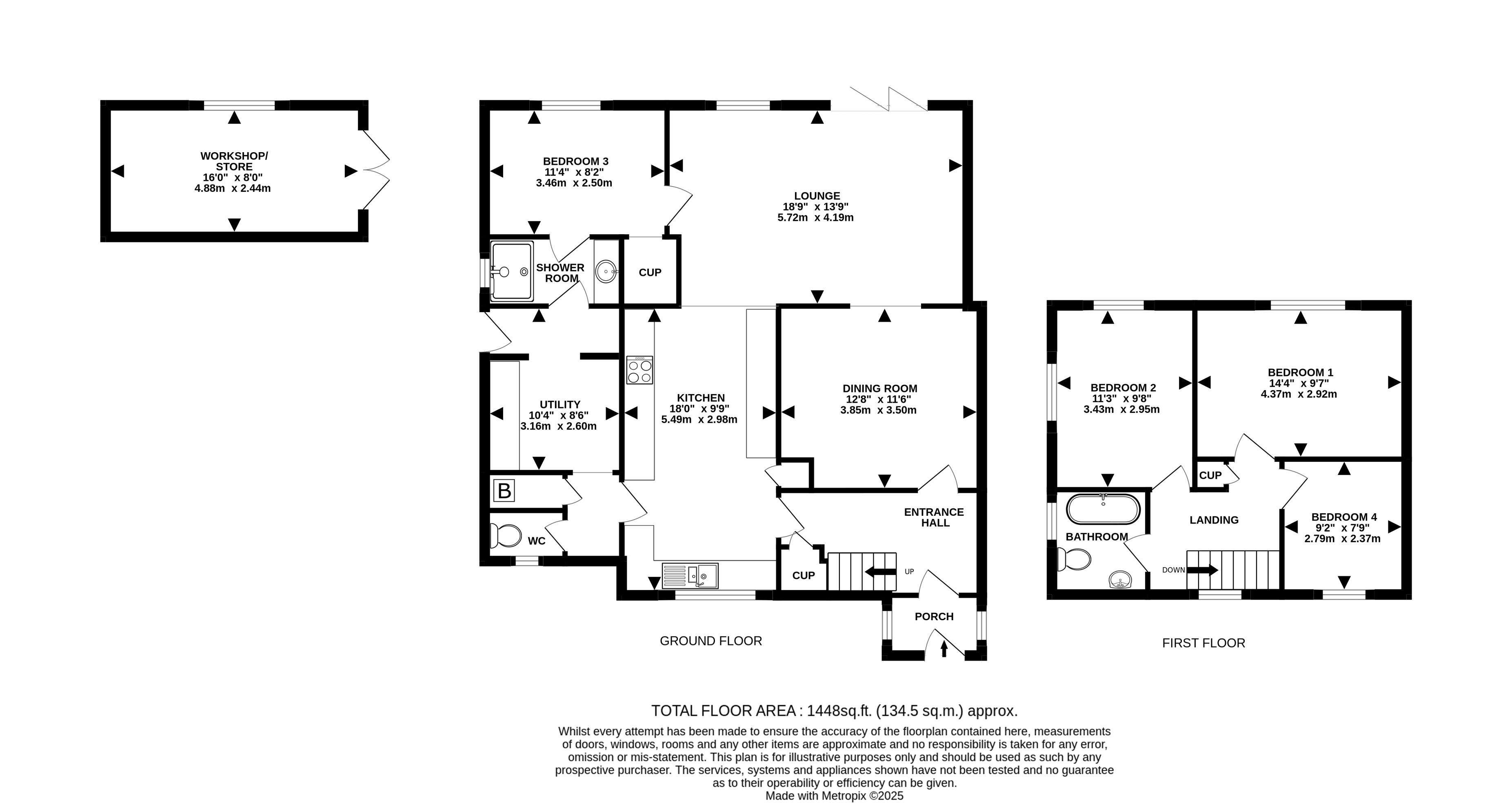- DESIRABLE LOCATION
- ANNEXE POTENTIAL
- SPACIOUS HOME WITH LARGE LIVING SPACES
- FOUR BEDROOMS
- GARAGE AND OFF STREET PARKING
- BEAUTIFUL VIEWS TOWARDS DARTMOOR
- LARGE SOUTH FACING GARDEN
- BEAUTIFULLY PRESENTED
- ELECTRIC CAR CHARGING
- FULLY INSULATED WORKSHOP
4 Bedroom Semi-Detached House for sale in Barnstaple
DESIRABLE LOCATION
ANNEXE POTENTIAL
SPACIOUS HOME WITH LARGE LIVING SPACES
FOUR BEDROOMS
GARAGE AND OFF STREET PARKING
BEAUTIFUL VIEWS TOWARDS DARTMOOR
LARGE SOUTH FACING GARDEN
BEAUTIFULLY PRESENTED
ELECTRIC CAR CHARGING
FULLY INSULATED WORKSHOP
Located in a sought-after semi-rural setting, conveniently positioned between South Molton and Barnstaple in the popular hamlet of Heddon village near Filleigh, this beautifully presented and spacious four-bedroom semi-detached home offers generous living spaces, a large south facing garden, off street parking for multiple vehicles, stunning views over Dartmoor and offers annexe potential.
You are welcomed into the home from the front of the property into a useful porch, leading into the inner hall where there are doors to the principal ground-floor rooms and stairs rising to the first floor. From here, a door opens into the well-equipped kitchen, featuring modern wall and base units, spaces for white goods, integrated eye level double oven, electric hob and a breakfast bar area. The kitchen flows seamlessly into the impressive living room, which boasts views of the garden and surrounding countryside, with bi-folding doors opening directly onto the garden. The living room extends into a dining area, creating a fantastic open-plan space for family living.
From the kitchen, a door leads into a spacious utility area with plumbing and space for white goods, a separate WC, and a large storage cupboard housing the boiler, as well as a door leading to the side of the property. This area seamlessly connects to a shower room, which then leads into the ground-floor bedroom. There is an additional door from the ground-floor bedroom that leads into the lounge. This area could be utilized as a self-contained annexe if required, with the benefit of its own access.
On the first floor, there are three well-sized bedrooms and the family bathroom, which is equipped with a bath (with a shower over), WC, and wash hand basin. From the first floor there is also potential to create a balcony over the extension if desired.
One of the standout features of this lovely home is the beautifully landscaped, south-facing rear garden, offering stunning views over towards Dartmoor. The garden includes a large lawn, a gravelled area, and a decking area directly accessible from the bi-fold doors, along with a pergola currently used as a hot tub area. The property also benefits from a fully insulated workshop with power and light, along with two additional storage sheds. To the front of the property, there is a single garage en bloc, parking for multiple vehicles, and an additional front lawn.
NB: Under Section 21 of the Estate Agents Act 1979, we declare that this property is owned by an employee of Webbers Estate Agents.
SERVICES Mains water and electricity. Oil fired central heating. Shared septic tank.
NB: The septic tank has not been surveyed to confirm if it is compliant with modern regulations
VIEWING Strictly by appointment with the sole selling agent.
TENURE Freehold
NB: Under Section 21 of the Estate Agents Act 1979, we declare that this property is owned by an employee of Webbers Estate Agents.
COUNCIL TAX BAND B
What3words: ///nuzzled.broken.consoles
Important Information
- This is a Freehold property.
Property Ref: 55885_BAR240340
Similar Properties
Sycamore Drive, South Molton, Devon
4 Bedroom Detached House | £385,000
A fantastic and immaculately presented double-fronted, four-bedroom detached home located in the popular Elan Developmen...
Bee Meadow, North Road, South Molton
3 Bedroom Detached Bungalow | £379,995
Plot 209 Sought after ground floor layout with master bedroom with en suite, a spacious kitchen/dining room with patio d...
Chittlehamholt, Umberleigh, Devon
2 Bedroom Detached House | £375,000
A delightful Grade II listed detached cottage full of character, set in a picturesque village location with generous gar...
Bee Meadow, North Road, South Molton
3 Bedroom Detached Bungalow | £389,995
Plot 220 is a 'Holly' style of home tucked away on the edge of the development at the end of a cul-de-sac, offering a fa...
Fallow Close, South Molton, Devon
3 Bedroom Bungalow | Guide Price £395,000
Positioned in a cul-de-sac within walking distance of South Molton town centre and local amenities, this immaculately pr...
Fortescue Drive, Filleigh, South Molton
3 Bedroom Semi-Detached House | Guide Price £395,000
Situated on the edge of the Castle Hill Estate in Filleigh, this stunning semi-detached home is part of an exclusive dev...
How much is your home worth?
Use our short form to request a valuation of your property.
Request a Valuation
