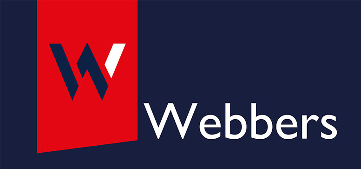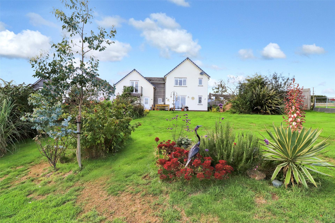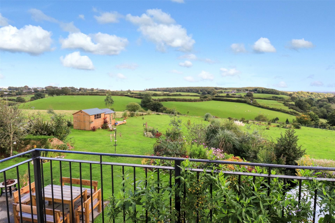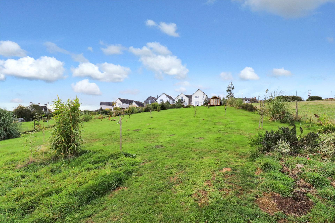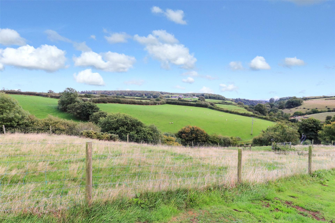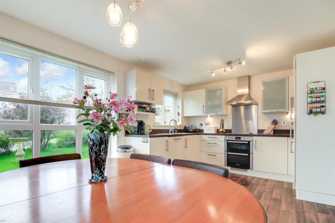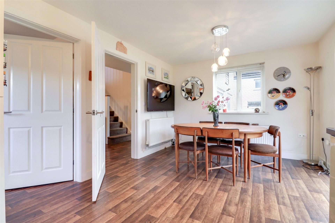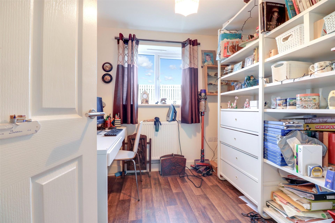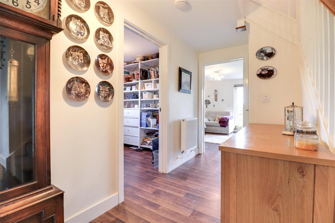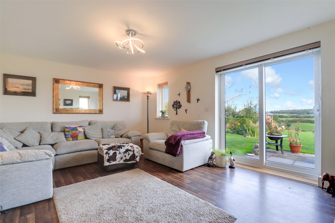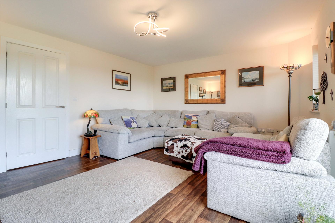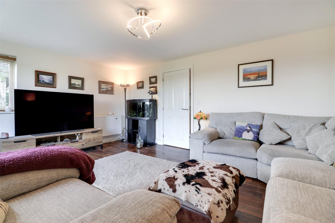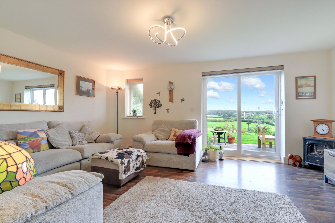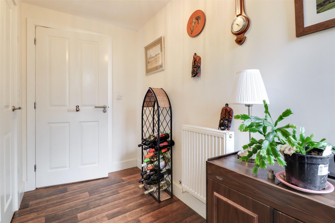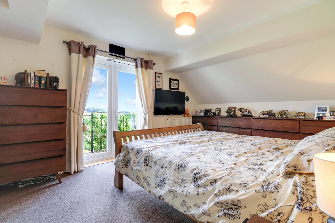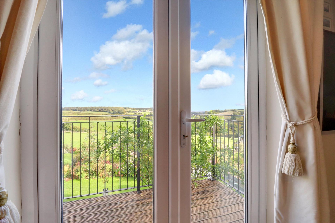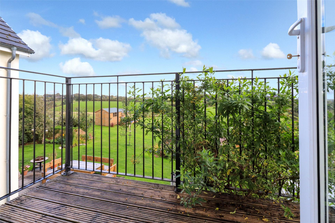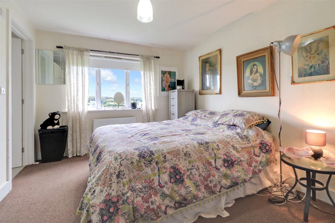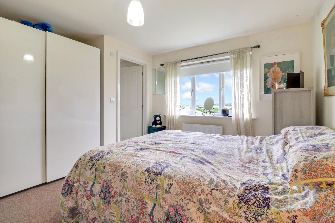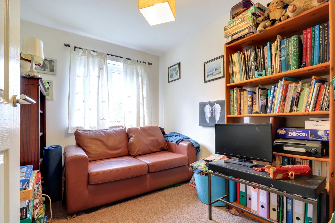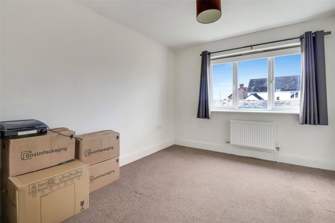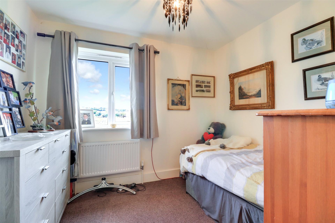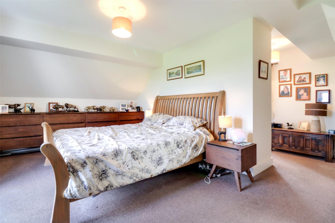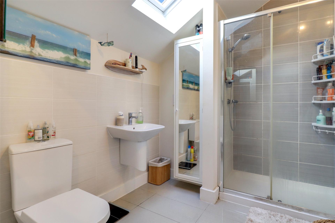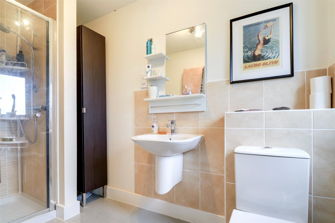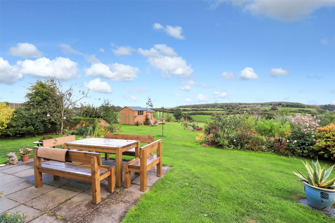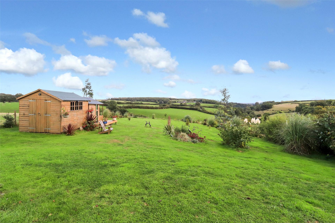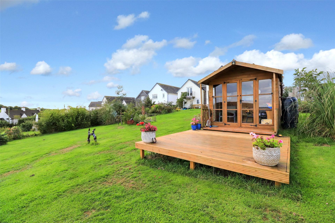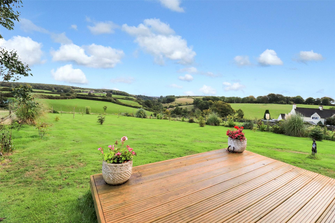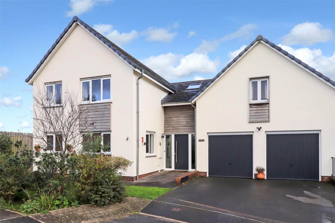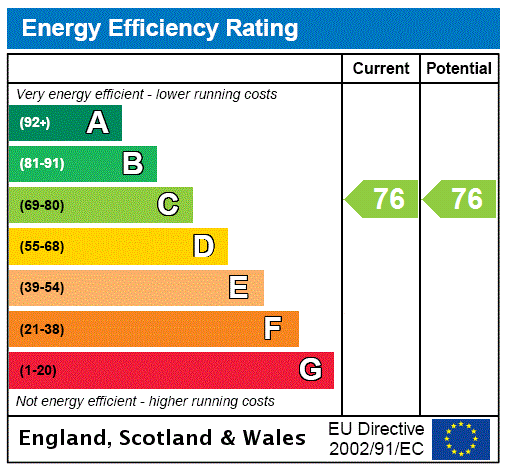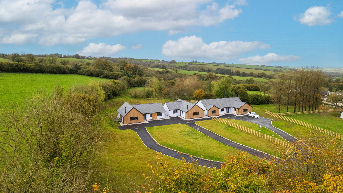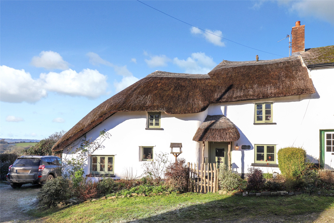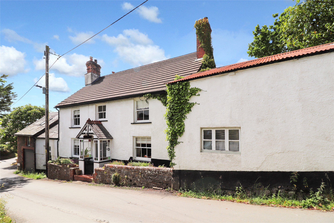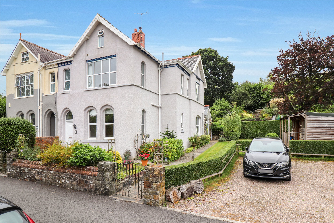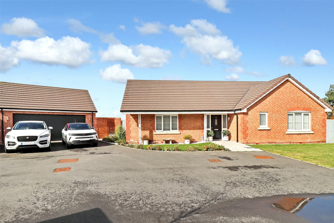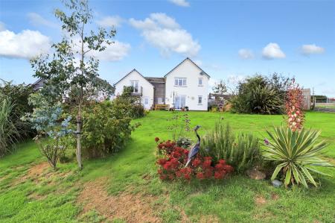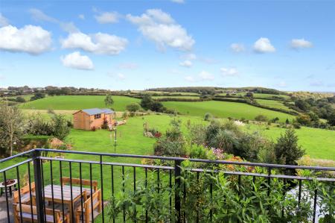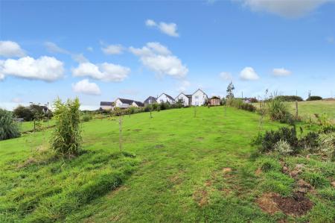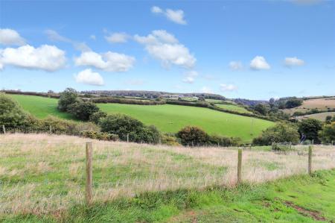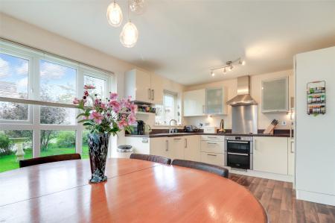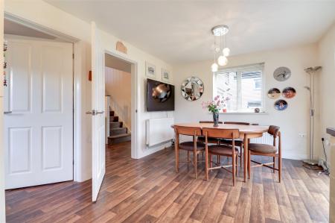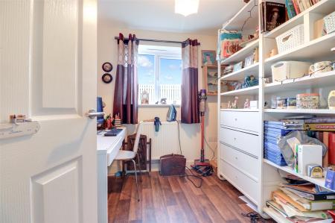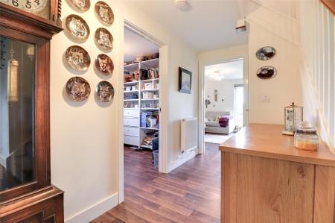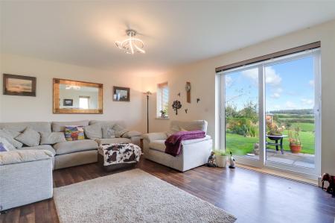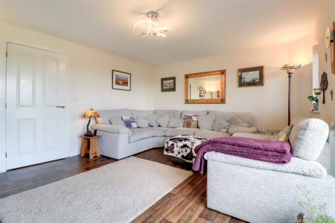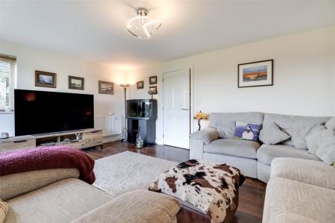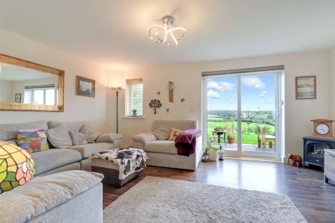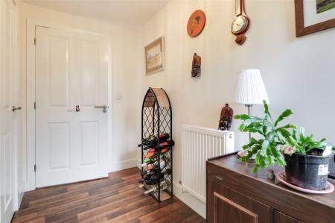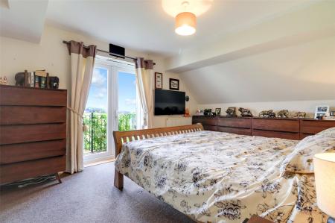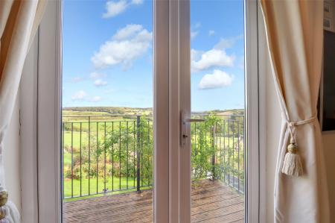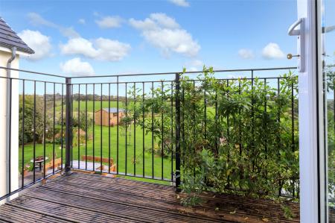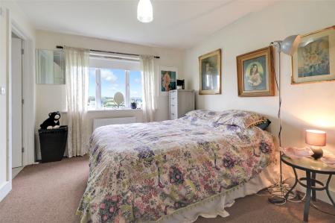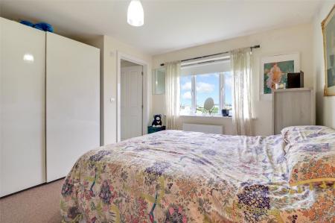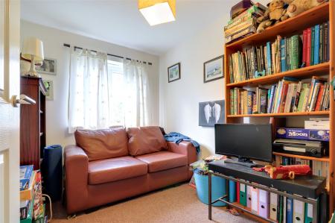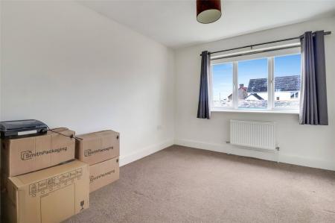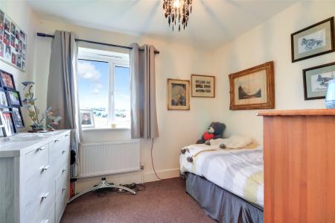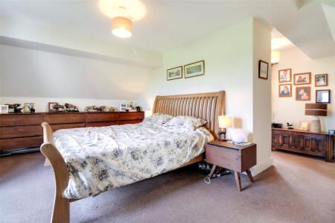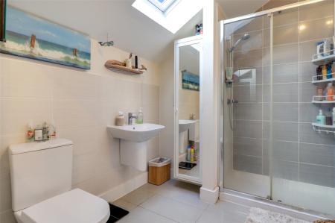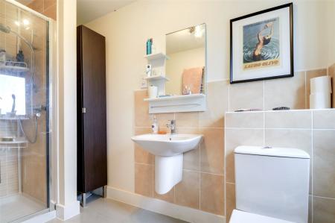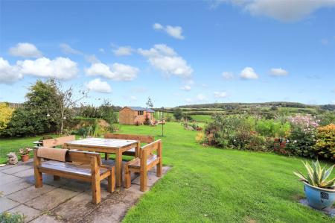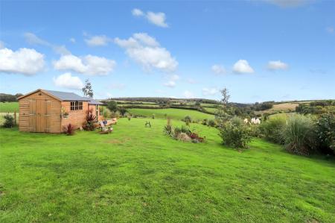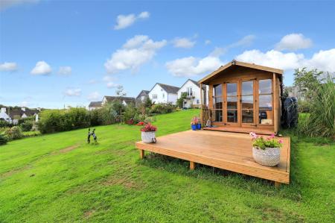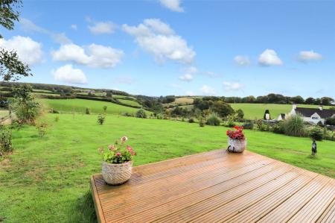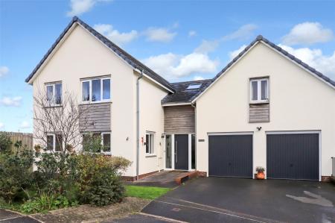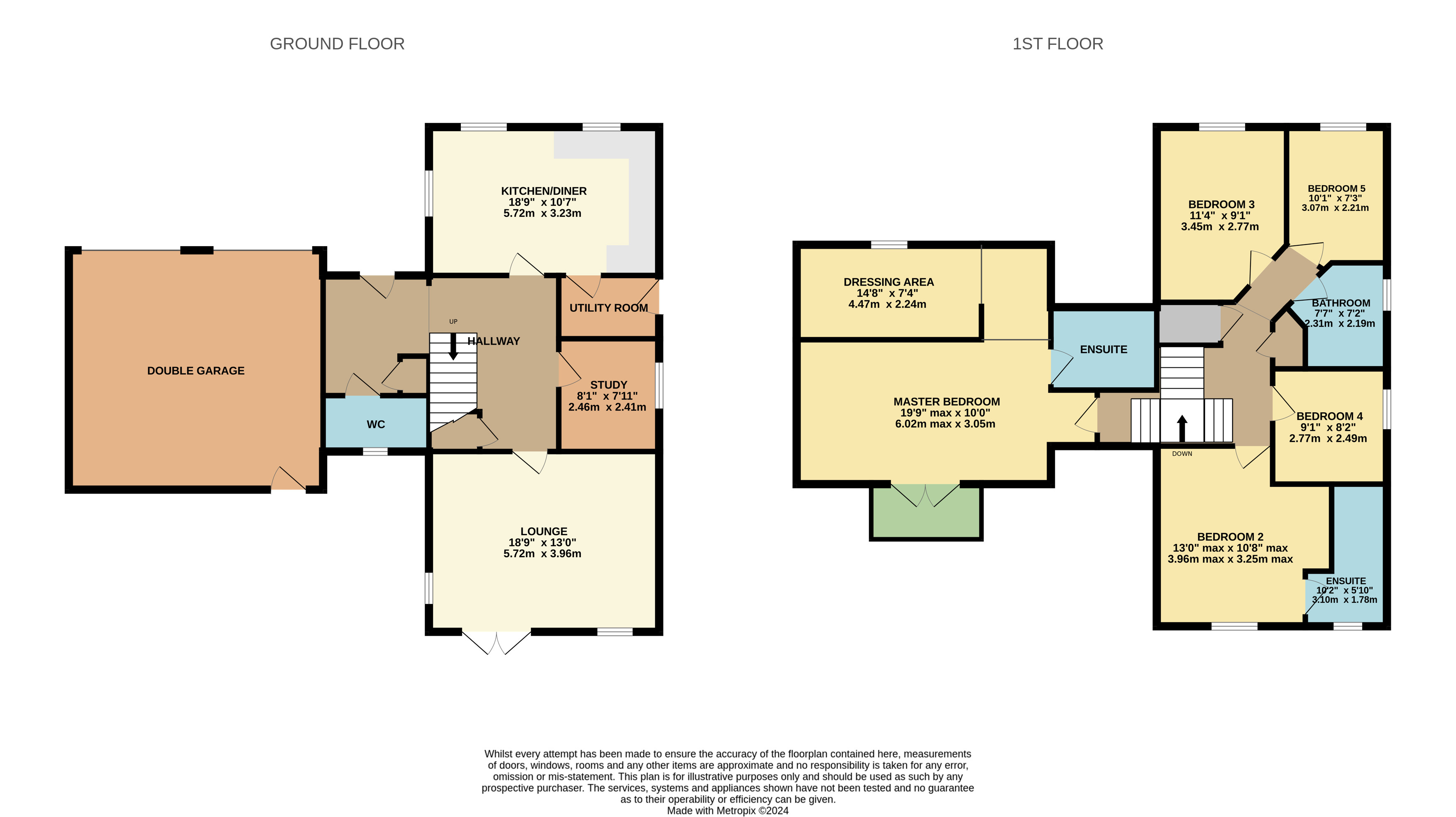- NO ONWARD CHAIN
- FIVE WELL-PROPORTIONED BEDROOMS
- THREE BATH / SHOWER ROOMS
- MODERN KITCHEN / DINING ROOM
- DOUBLE GARAGE AND OFF ROAD PARKING
- HALF AN ACRE (APPROX) OF GLORIOUS GARDENS
- FAR REACHING RURAL VIEWS
- STUDY AND UTILITY ROOM
- AIR SOURCE HEAT PUMP SYSTEM
- 7kW ELECTRIC CAR CHARGING POINT
5 Bedroom Detached House for sale in Barnstaple
NO ONWARD CHAIN
FIVE WELL-PROPORTIONED BEDROOMS
THREE BATH / SHOWER ROOMS
MODERN KITCHEN / DINING ROOM
DOUBLE GARAGE AND OFF ROAD PARKING
HALF AN ACRE (APPROX) OF GLORIOUS GARDENS
FAR REACHING RURAL VIEWS
STUDY AND UTILITY ROOM
AIR SOURCE HEAT PUMP SYSTEM
7kW ELECTRIC CAR CHARGING POINT
FIBRE OPTIC INTERNET AVAILABLE
PLANS FOR PROPOSED SINGLE STOREY EXTENSION AVAILABLE TO VIEW – SEE AGENTS NOTE
NO ONWARD CHAIN. Constructed in 2013 by the award winning developers, Pearce Homes, is this incredibly spacious five bedroom family sized detached house offering a high degree of versatility and boasting generous gardens of approximately 0.5 acre overlooking the surrounding countryside. This end of cul-de-sac gem possesses copious amounts of living space, three bath / shower room and a double garage with off road parking in front. 2 North Barton Close is conveniently positioned within walking distance of the well renowned West Buckland school and is situated within a cul-de-sac of just 9 high quality homes.
A spacious reception hall welcomes you into the home with stairs rising to the first floor, doors to all principal rooms, including a door to the cloakroom housing a close coupled WC and wash hand basin.
The spacious living room is positioned at the rear of the house, enjoying ample space for sizeable furniture and French doors to the rear garden, encompassing far reaching views over the surrounding countryside. Positioned adjacent to the living room is the study, providing any discerning buyer with the ideal space to work from home, should they wish to do so.
The kitchen / dining room is a sociable area with ample space for entertaining family and friends. There is a 1.5 stainless steel sink unit inset into wood effect worktop surface with matching cupboards and drawers, below and above. Integrated appliances include a dishwasher, fridge / freezer, four-ring electric hob with a double electric oven below and a stainless steel extractor over. The utility room is accessed via the kitchen / dining room and is equipped with a sink inset into worktop surface with matching cupboards and drawers, plumbing for a washing machine, space for a tumble dryer and a door to the rear garden.
On the first floor are five bedrooms and a family bathroom. The master bedroom truly is a joy to behold, benefitting from having a spacious three piece en-suite shower room, dressing room and a balcony taking in the jaw dropping rural views being sold with this magnificent property. Bedroom 2 also has a three piece en-suite shower room, whilst bedrooms 3, 4 and 5 are all well-proportioned in size. The family bathroom comprises of a close coupled WC, wash hand basin and a panelled bath.
To the front of the house is a double garage with off street parking in front. To the rear are well maintained gardens, predominantly laid to lawn with a variety of flowers, fruit trees, greenhouse, shrubs, ponds and wildlife areas, a paved patio seating area off of the living room, a large shed and a fantastic summer house with a decked seating area in front, overlooking the outstanding countryside views.
N.B: Planning permission has been granted for a single storey extension to the side of the kitchen / dining room. For further information on this, please visit the North Devon District Council website.
Kitchen Dining Room 18'9" x 10'7" (5.72m x 3.23m).
Lounge 18'9" x 13' (5.72m x 3.96m).
Study 7'11" x 8'1" (2.41m x 2.46m).
Master Bedroom 19'9" (max) x 10' (6.02m (max) x 3.05m).
Dressing Area 14'8" x 7'4" (4.47m x 2.24m).
Bedroom 2 10'8" (3.25m) (max) x 13' (3.96m) (max).
Bedroom 3 9'1" (2.77m) (max) x 11'4" (3.45m) (max).
Bedroom 4 9'1" x 8'2" (2.77m x 2.5m).
Bedroom 5 10'1" x 7'3" (3.07m x 2.2m).
VIEWINGS Strictly by appointment through the sole selling agent.
SERVICES Mains electircity, water and drainage. Air source heat pump system.
COUNCIL TAX BAND E - NDDC
TENURE Freehold
From our office leave the square via Barnstaple Street and follow this road until its junction at the A361 at Aller Cross. At the roundabout take the first left exit towards Barnstaple. After approximately 4 miles turn right off the A361 signed West Buckland. Drive up the hill through the village until you see the right hand turning into "North Barton Close", shortly prior to the Village Hall.
What3words: ///notifying.fear.secret
Important Information
- This is a Freehold property.
Property Ref: 55885_ITD221820
Similar Properties
Higher East Ford Farm, Ash Mill, South Molton
3 Bedroom Detached Bungalow | Offers in excess of £500,000
OPTION TO PURCHASE ADJOINING ACREAGE!NO ONWARD CHAIN. Are you looking for a brand new bungalow sitting on a generous plo...
Whitstone Cottages, Meshaw, South Molton
4 Bedroom Semi-Detached House | Guide Price £500,000
CHARACTERFUL FOUR BEDROOM PROPERTY OCCUPYING A FANTASTIC PLOT OF APPROXIMATELY 0.42 ACRE.Located within the North Devon...
Deason Cottages, Chittlehamholt, Umberleigh
2 Bedroom House | Guide Price £495,000
Beautifully restored, extended, and renovated by the current owners, this delightful Grade II listed cottage is situated...
Chittlehampton, Umberleigh, Devon
4 Bedroom Detached House | Offers in region of £525,000
The Old Forge is a striking and grand detached period home located on the outskirts of the charming village of Chittleha...
Gunsdown Villas, South Molton, Devon
5 Bedroom House | Guide Price £565,000
2 Gunsdown Villas is a stunning and distinctive Victorian residence that offers bright, spacious living areas with high...
Granite Close, South Molton, Devon
3 Bedroom Detached Bungalow | Offers in excess of £575,000
Positioned in one of the most desirable locations on this development is this fantastic three bedroom detached bungalow...
How much is your home worth?
Use our short form to request a valuation of your property.
Request a Valuation
