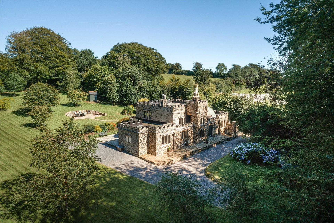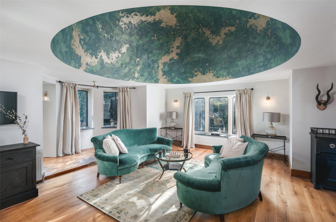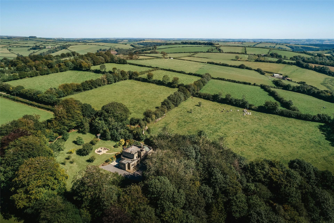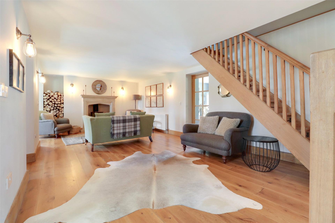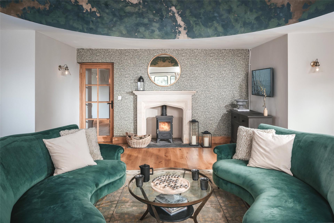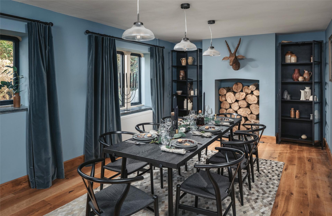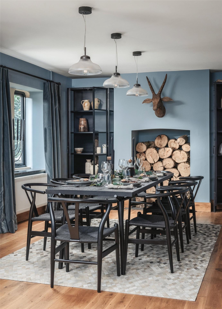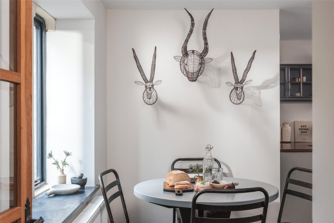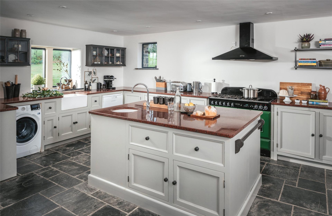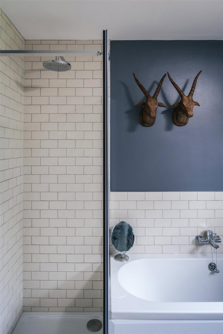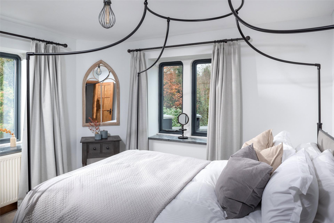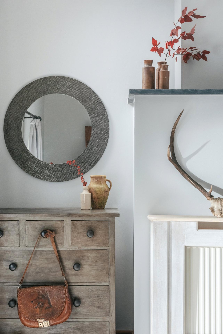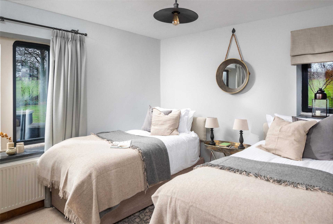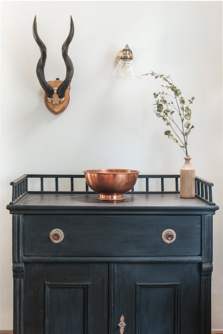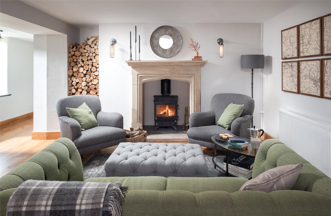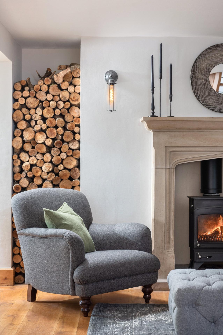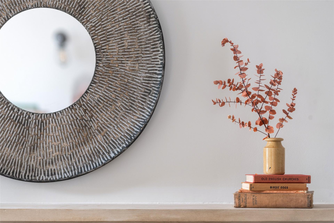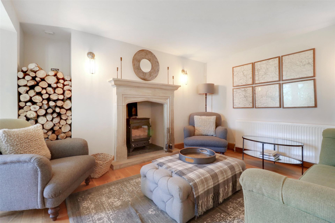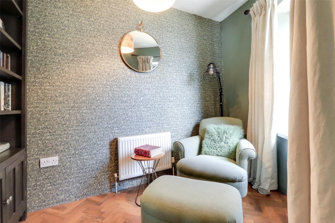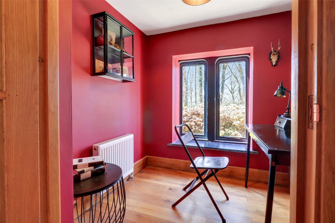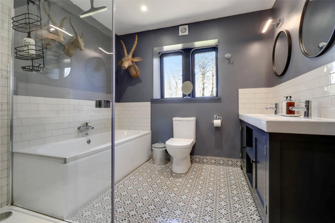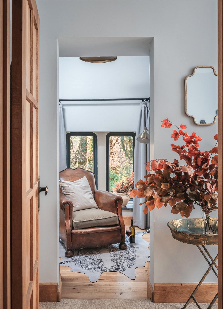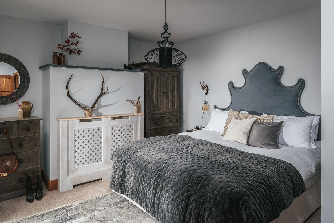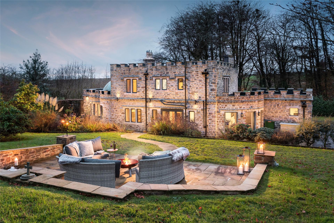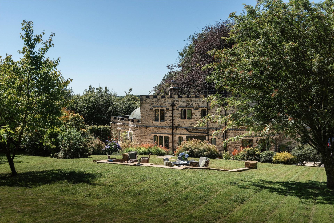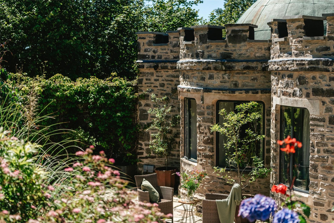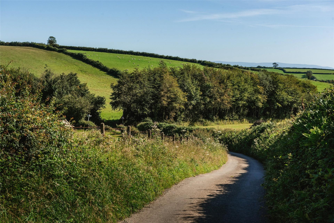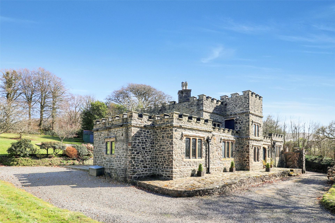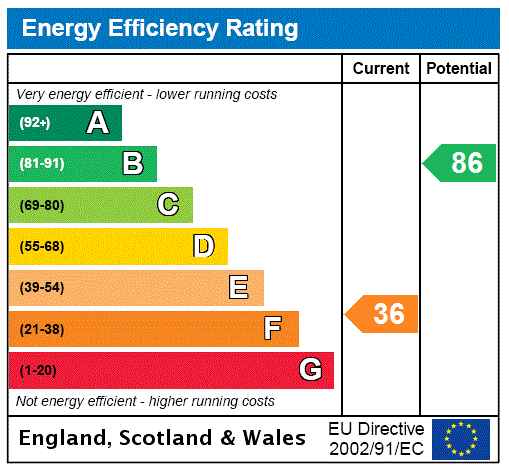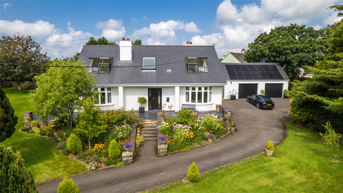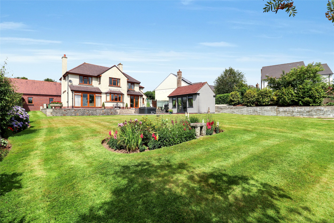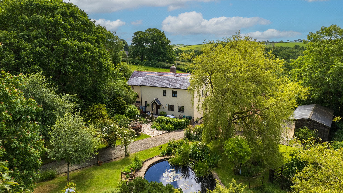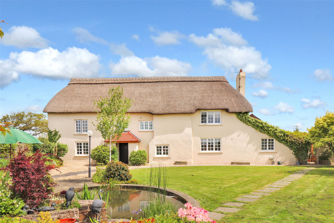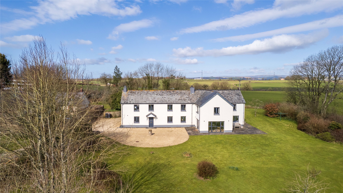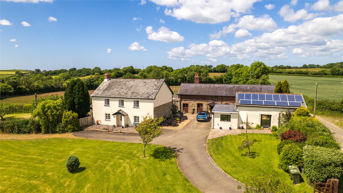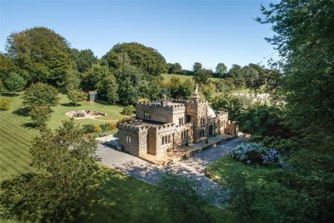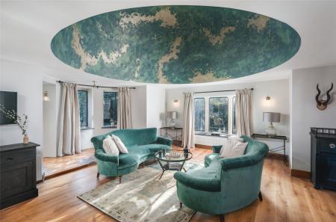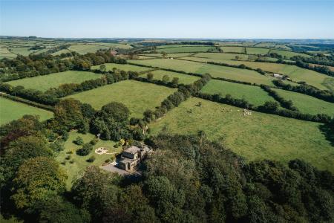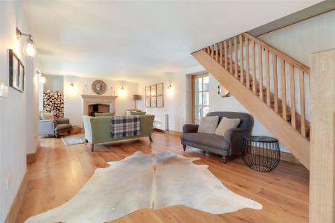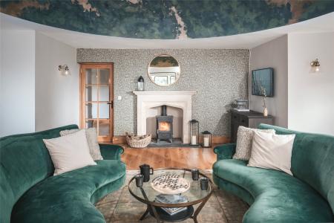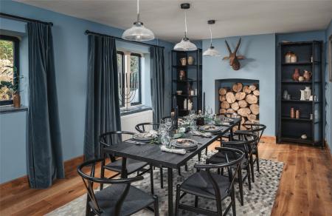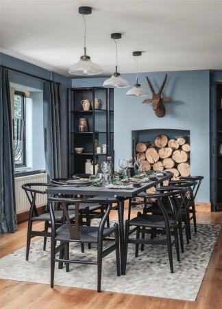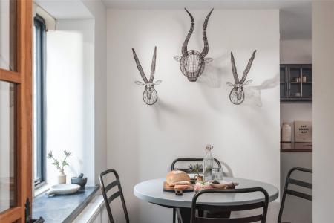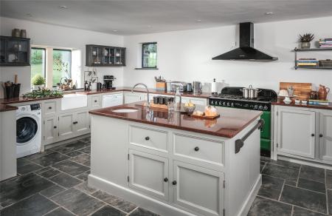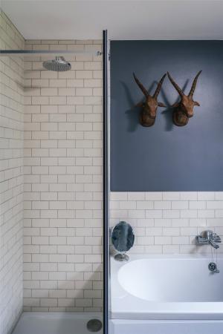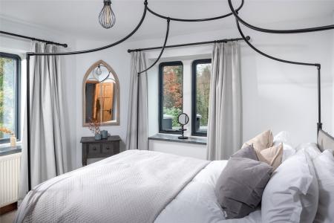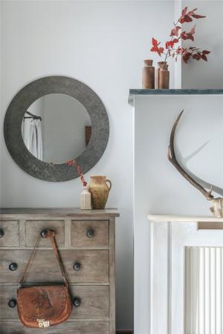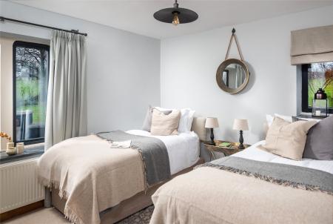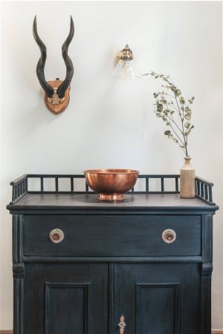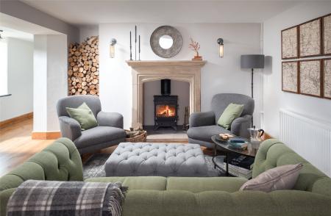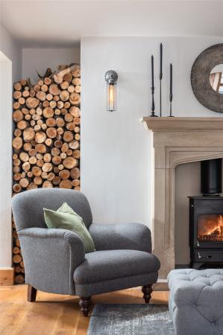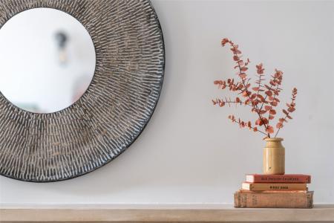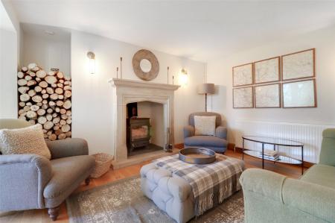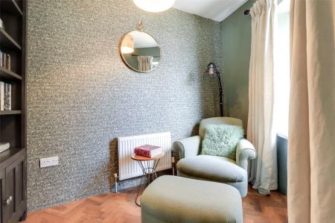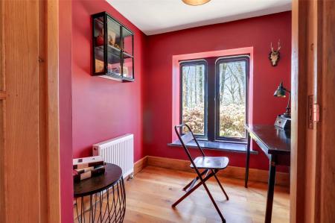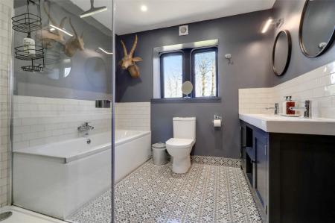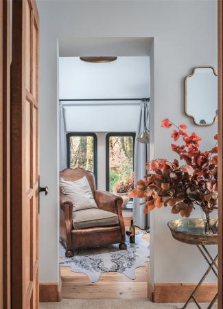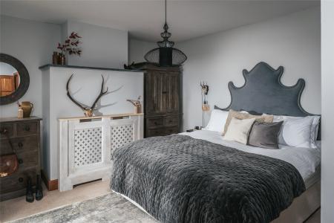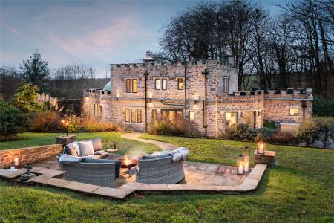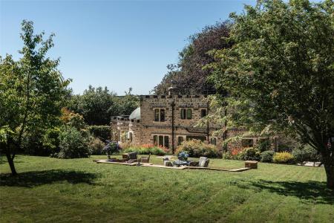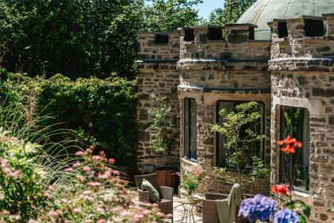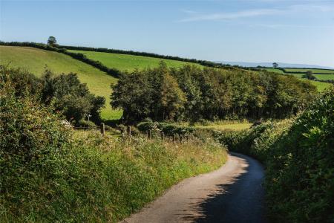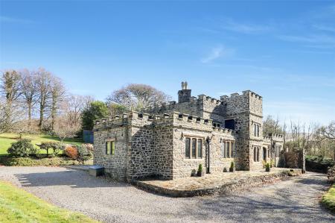- POPULAR RURAL LOCATION
- 1.39 ACRES OF LANDSCAPED GROUNDS
- LOVELY SECLUDED SETTING
- IMPRESSIVE CASTELLATED DESIGN
- COPPER DOME WITH TURNER INSPIRED VENETIAN DECORATION
- FOUR WELL-PROPORTIONED BEDROOMS
- THREE LARGE RECEPTION ROOMS GREAT FOR ENTERTAINING
- PRIVATE STUDY FOR HOME WORKING
- MODERN KITCHEN / BREAKFAST ROOM & BATHROOM
- NO ONWARD CHAIN
4 Bedroom Detached House for sale in Barnstaple
POPULAR RURAL LOCATION
1.39 ACRES OF LANDSCAPED GROUNDS
LOVELY SECLUDED SETTING
IMPRESSIVE CASTELLATED DESIGN
COPPER DOME WITH TURNER INSPIRED VENETIAN DECORATION
FOUR WELL-PROPORTIONED BEDROOMS
THREE LARGE RECEPTION ROOMS GREAT FOR ENTERTAINING
PRIVATE STUDY FOR HOME WORKING
MODERN KITCHEN / BREAKFAST ROOM & BATHROOM
NO ONWARD CHAIN
Ever dreamed of owning a fairytale-like castle with outstanding countryside views? This delightfully presented, characterful home could be just the answer! Located in a charmingly peaceful and private setting within the North Devon Hamlet of Charles is "St. Petroc" - a truly unique four bedroom, three reception room detached period property, with beautiful landscaped gardens extending to approximately 1.39 acres. The home is also equipped with off road parking for several vehicles and is currently used as an idyllic holiday home / let by the current owners. This is a distinctive, stunningly elegant property that must be viewed to be fully appreciated!
A pair of striking, wooden doors welcome you into this imperious home. There is an area of storing coats and shoes as you step inside where an archway beckons you into a stunning living room. This spacious reception room is the heart of the home and ideal spot to sit down and relax in on a cold winters evening. It boasts ample space for sizeable furniture, a wood burning stove inset into a beautiful feature fireplace with an alcove to the left used for storing wood. There are also stairs to the first floor, doors to all principal rooms and a door to a study - ideal for any discerning buyer who wishes to work from home.
There is also a very impressive triple aspect sitting room with a breathtaking domed ceiling and an arched fireplace recess. This room also provides access to a cosy snug with wood parquet floor and fine views of the surrounding gardens.
The formal dining room is positioned at the rear of the house, providing the ideal space for entertaining dinner guests and offering a charming outlook over the rear garden through several windows and a doorway to a large rear patio area.
The well-equipped kitchen and breakfast room features a great selection of custom-built cabinets with ample drawer and cupboard space, all topped with elegant yet durable granite work surfaces. The room includes a ceramic sink with a mixer tap and two oak shelf corner cupboards for added storage. The 'Rangemaster' cooker offers two electric ovens, a grill, five gas rings, and a hot plate, with a matching extractor hood above. A central island unit, also with granite work surfaces, includes a circular preparation sink. The space is well-lit with recessed lighting and has a stylish slate-tiled floor, adding both practicality and character to the room.
Off the kitchen / breakfast room is a rear porch with access to the rear garden and inner hallway, which, in turn, has doors to the formal dining room and ground floor shower room housing a close coupled WC, wash hand basin and corner shower.
On the first floor are three double bedrooms, a smaller single bedroom and a family bathroom. All of the bedrooms are well proportioned, whilst also benefitting from outstanding countryside views. The master bedroom has its own dressing area, with two doors to the rooftop space. The modern four-piece family bathroom suite comprises of his and her sinks, close coupled WC, panelled bath and a corner shower.
The property is approached via an impressive double-gated entrance, framed by stately stone pillars, leading to a sweeping gravel driveway that meanders past the house to a generously sized parking and turning area. To the front, a beautifully crafted stone terrace provides an inviting welcome, with steps descending towards the drive. At the rear, an expansive terrace offers a perfect setting for outdoor entertaining, bordered by carefully curated flower and shrub beds, ensuring excellent privacy. From here, steps ascend to the parkland-style gardens, where rolling lawns are interspersed with mature trees and shrubs, creating a tranquil and picturesque landscape. The gardens, set against a backdrop of majestic beech and copper beech trees, also feature a small building housing the private water system and a charming wildlife pond. In total, the grounds extend to approximately 1.39 acres, offering both seclusion and natural beauty.
N.B: The property possesses a private drainage system, which has not been surveyed to confirm if it is compliant with modern regulations.
St Petroc is marketed by "Unique Homestays" as a profitable holiday rental under the name of Castle on the Well.
Living room 25'9" x 12'5" (7.85m x 3.78m).
Sitting room 19'8" x 14'1" (6m x 4.3m).
Dining room 22'5" x 11'7" (6.83m x 3.53m).
Kitchen/Breakfast room 21'11" x 18' (6.68m x 5.49m).
Study 6'8" x 5'10" (2.03m x 1.78m).
Bedroom 1 12'9" x 12'5" (3.89m x 3.78m).
Bedroom 2 11'9" x 11'4" (3.58m x 3.45m).
Bedroom 3 11'11" x 9'10" (3.63m x 3m).
Bedroom 4 11'1" x 9'3" (3.38m x 2.82m).
SERVICES Mains electricity. Private drainage. Private water supply.
NB: The property possesses a private drainage system, which has not been surveyed to confirm if it is compliant with modern regulations.
TENURE Freehold
COUNCIL TAX BAND To be confirmed
VIEWINGS Strictly by appointment through the sole selling agent.
Important Information
- This is a Freehold property.
Property Ref: 55885_SOU240180
Similar Properties
4 Bedroom Detached Bungalow | Guide Price £775,000
Mole Crest is a unique chalet bungalow originally constructed in the 1950s, situated in a prime location on the town's o...
Gunswell Lane, South Molton, Devon
4 Bedroom Detached House | Guide Price £750,000
Rosemullion is a remarkable detached property built in the 1950s, located in the highly sought-after area of Gunswell La...
Priest Cottage, Meshaw, South Molton
5 Bedroom Detached House | £750,000
Priest Cottage is a beautiful Grade II listed Devon longhouse with a rich history, believed to date back to the 17th cen...
6 Bedroom Detached House | Guide Price £900,000
Holt Gate is a remarkable Grade II listed character property that possesses several notable features which is steeped in...
Queens Nympton, South Molton, Devon
5 Bedroom Detached House | Guide Price £1,250,000
PLEASE CLICK TO WATCH OUR PROFESSIONAL DRONE AND VIDEO TOUR!Situated on the outskirts of South Molton within the popular...
Chittlehamholt, Umberleigh, Devon
8 Bedroom Detached House | Guide Price £1,400,000
For the first time in over 110 years, Deason Farm and Higher Deason Court are available on the market as a single lot bo...
How much is your home worth?
Use our short form to request a valuation of your property.
Request a Valuation

