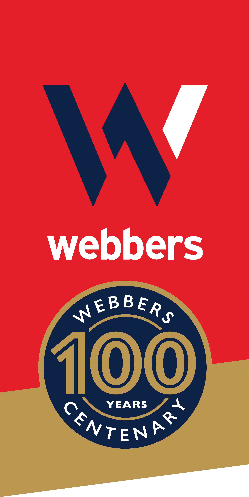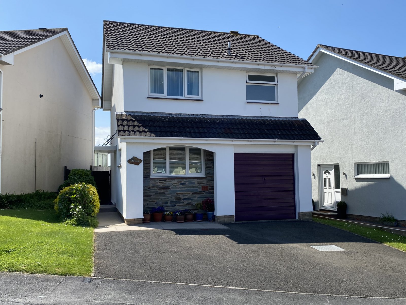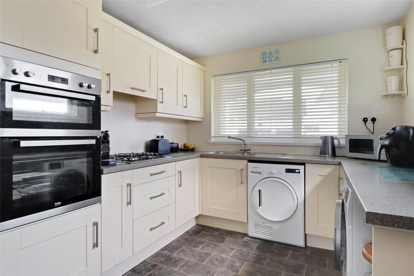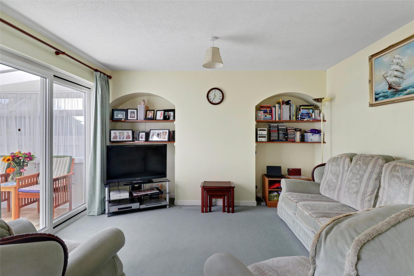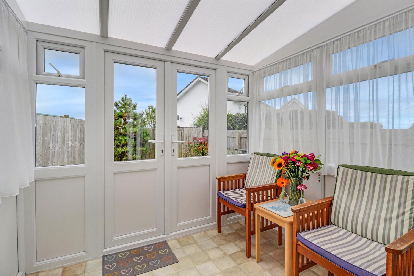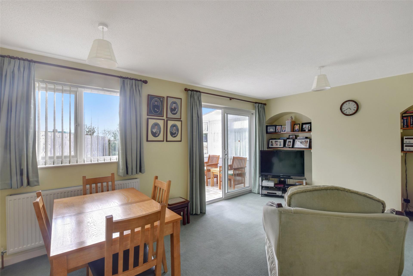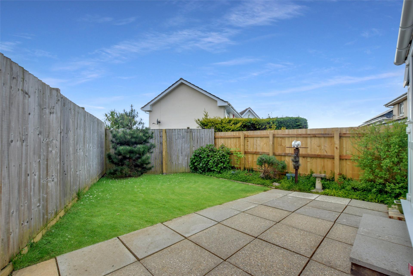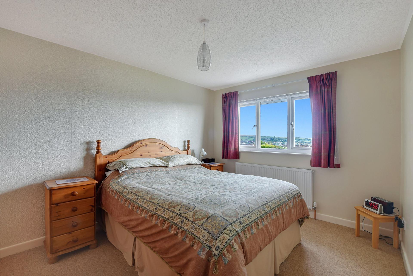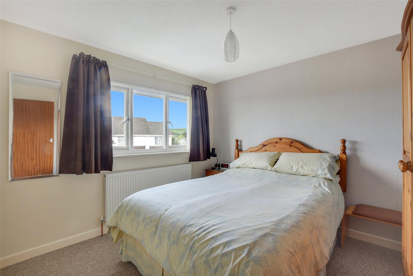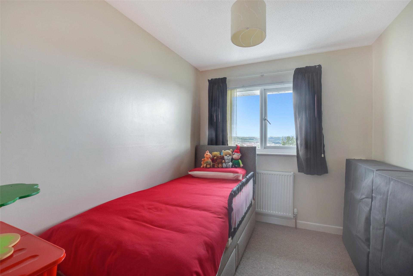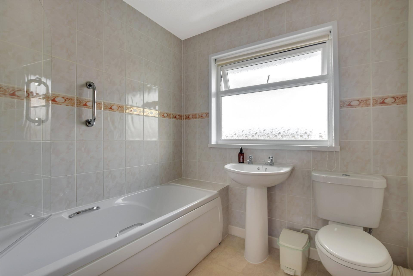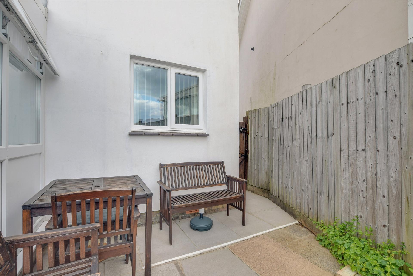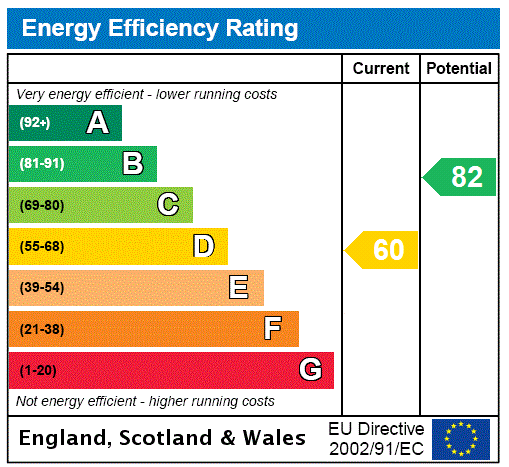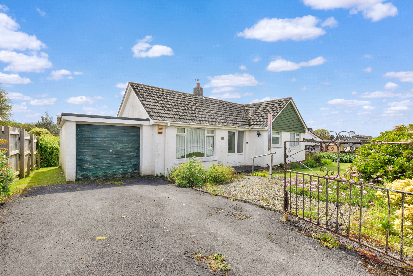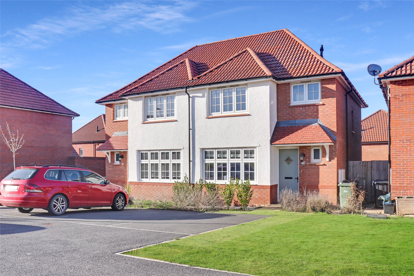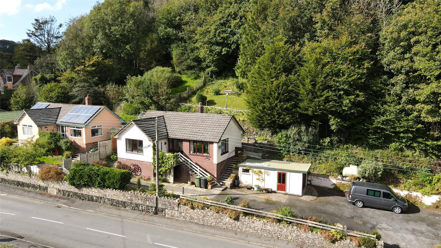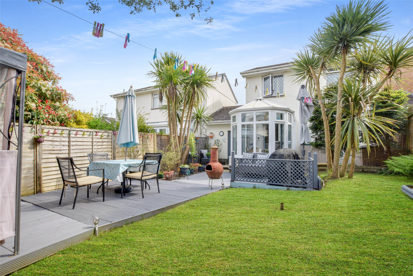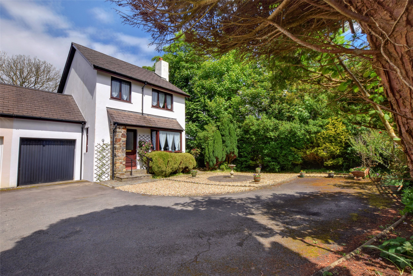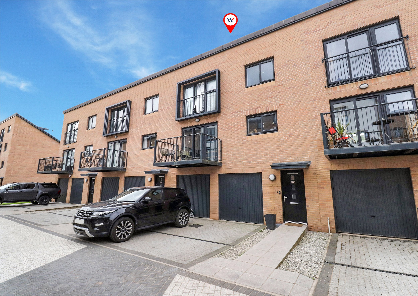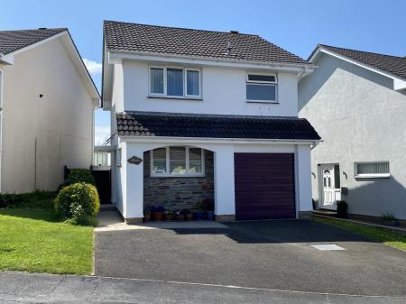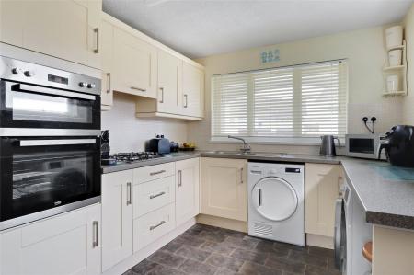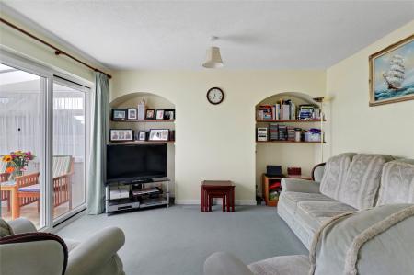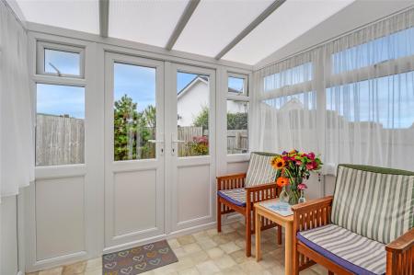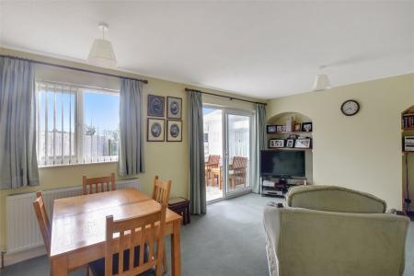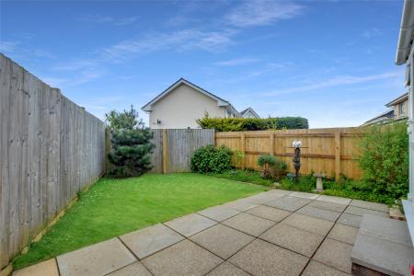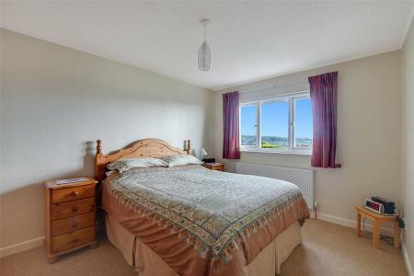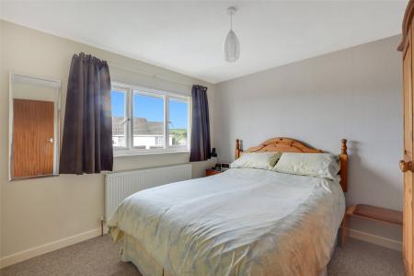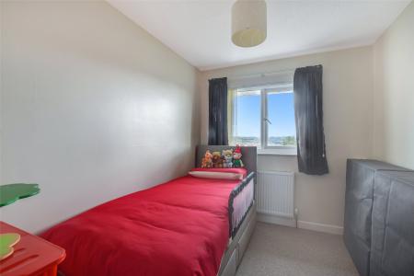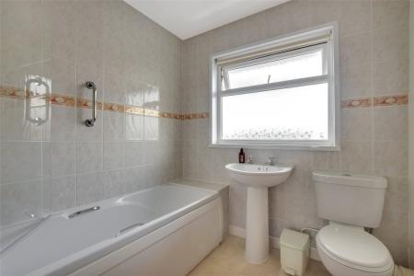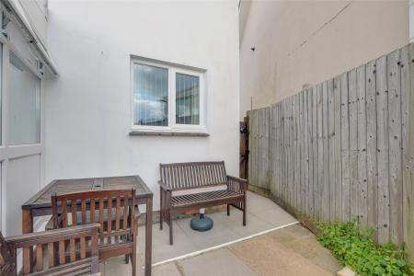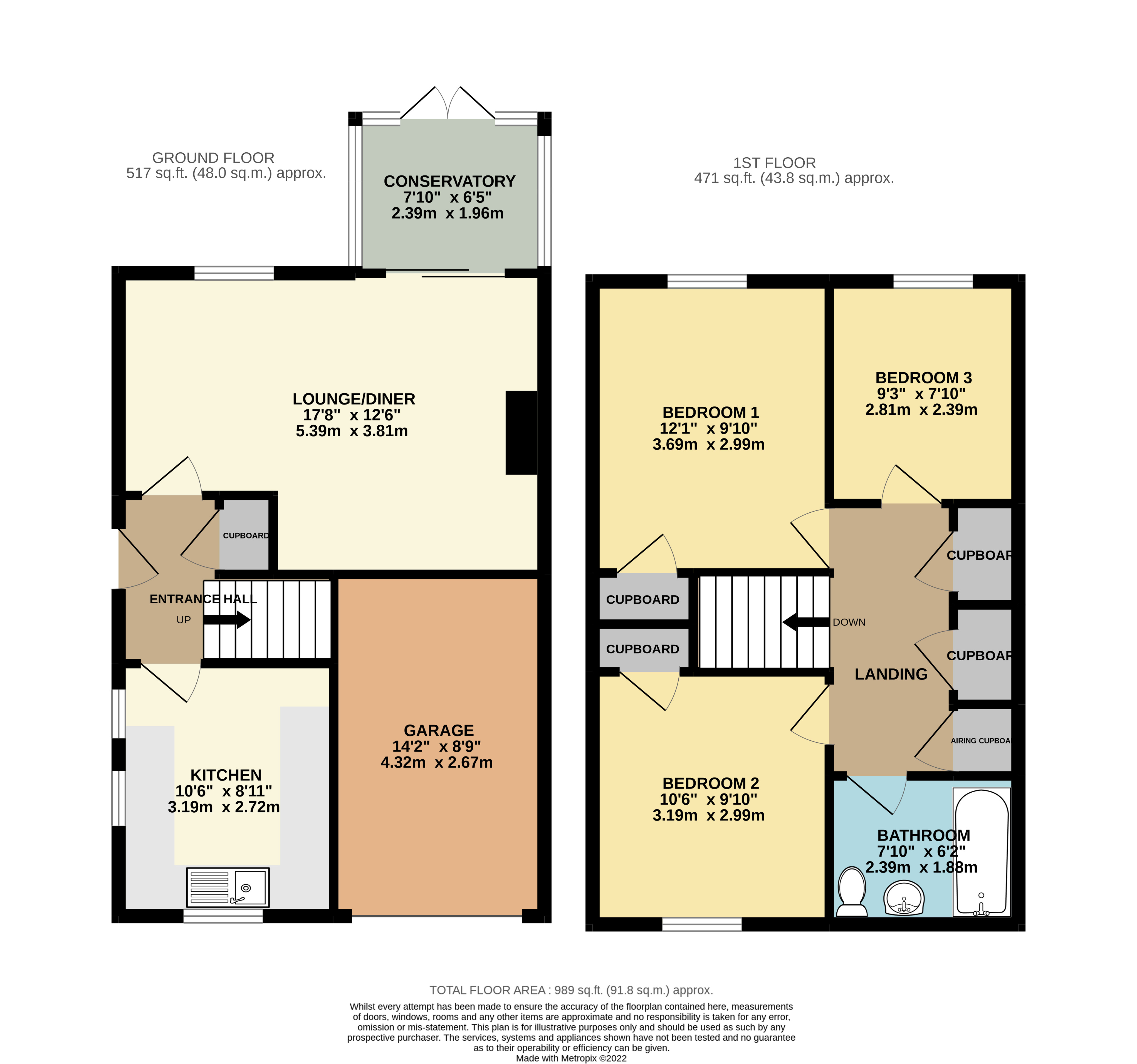- SCHOOLS AND BUS STOP NEARBY
- DRIVEWAY PARKING FOR 3 CARS
- PANORAMIC VIEWS OVER TOWN
- GAS FIRED CENTRAL HEATING
- OUSTKIRTS OF TOWN CENTRE
- 3 BEDROOMS (2 DOUBLES)
- ENCLOSED REAR GARDEN
- DOUBLE GLAZING
- CONSERVATORY
- LOUNGE/DINER
3 Bedroom Detached House for sale in Barnstaple
SCHOOLS AND BUS STOP NEARBY
DRIVEWAY PARKING FOR 3 CARS
PANORAMIC VIEWS OVER TOWN
GAS FIRED CENTRAL HEATING
OUSTKIRTS OF TOWN CENTRE
3 BEDROOMS (2 DOUBLES)
ENCLOSED REAR GARDEN
DOUBLE GLAZING
CONSERVATORY
LOUNGE/DINER
GARAGE
This three-bedroom detached house offers a perfect blend of space, comfort, and stunning views. Set in an elevated position, the property boasts panoramic views that can be enjoyed from many rooms within the home.
The bright and airy interior features a welcoming living area, and the modern kitchen provides a practical space for cooking and entertaining. A key highlight of this property is the conservatory, which seamlessly connects the interior to the fully enclosed rear garden, creating an ideal space for relaxation or outdoor dining.
Upstairs the property offers two double bedrooms both offering build in storage and a further single bedroom alongside the 3-piece suite bathroom.
The garden is private and well-maintained, offering a peaceful retreat. For convenience, the house includes an integral garage with direct access into the home, and ample parking for up to three vehicles on the driveway.
This property combines functionality with an enviable location, making it an ideal choice for families.
Side Entrance
Kitchen 10'6" x 8'11" (3.2m x 2.72m).
Lounge/Diner 17'8" x 12'6" (5.38m x 3.8m).
Conservatory 7'10" x 6'5" (2.4m x 1.96m).
First Floor
Bedroom 1 12'1" x 9'10" (3.68m x 3m).
Bedroom 2 10'6" x 9'10" (3.2m x 3m).
Bedroom 3 9'3" x 7'10" (2.82m x 2.4m).
Bathroom 7'10" x 6'2" (2.4m x 1.88m).
Single Garage 14'2" x 8'9" (4.32m x 2.67m).
Tenure Freehold
Services All mains services connected
Viewing Strictly by appointment with the sole selling agent
Council Tax Band C - North Devon District Council
Rental Income Based on these details, our Lettings & Property Management Department suggest an achievable gross monthly rental income of £1,100 to £1,200 subject to any necessary works and legal requirements (correct at November 2024). This is a guide only and should not be relied upon for mortgage or finance purposes. Rental values can change and a formal valuation will be required to provide a precise market appraisal. Purchasers should be aware that any property let out must currently achieve a minimum band E on the EPC rating
From our office proceed up Bear Street taking the third turning on the right onto Sowden Lane which leads to Chanters Hill. Take the third turning on your right, again onto Sowden Lane leading to Walton Way and proceed up the hill, turning left into Britten Drive and the property will be found on the left hand side.
Important information
This is not a Shared Ownership Property
This is a Freehold property.
Property Ref: 55707_BAR220239
Similar Properties
Lyddicleave, Bickington, Barnstaple
2 Bedroom Detached Bungalow | Guide Price £310,000
Located within a highly sought after area in Bickington and occupying a good sized plot, is this 2 bedroom detached bung...
Rookery Grove, Roundswell, Barnstaple
3 Bedroom Semi-Detached House | Guide Price £305,000
Located within a tucked away spot in this sought after and new development in Roundswell, is this modern 3 bedroom semi-...
2 Bedroom Detached Bungalow | Offers in excess of £300,000
A well-nestled 2 double bedroom detached bungalow in the heart of Exmoor with easy access to the sought after town of Ly...
Maer Top Way, Barnstaple, Devon
3 Bedroom House | Guide Price £315,000
Introducing a delightful 3-bedroom link detached house in a sought-after location of Pilton. This property boasts a brig...
Chapel Close, Old School Lane, Fremington
3 Bedroom House | Guide Price £315,000
Occupying a lovely, tucked away position in Fremington, is this spacious 3 bedroom link detached house with driveway par...
2 Bedroom Terraced House | Guide Price £315,000
169 Taw Wharf is a 2 bedroom mid-terrace house with garden, parking and double garage, situated on this popular developm...
How much is your home worth?
Use our short form to request a valuation of your property.
Request a Valuation
