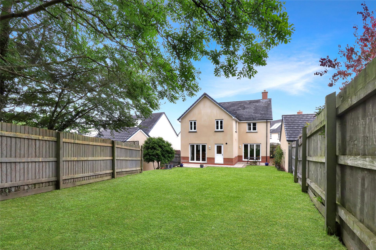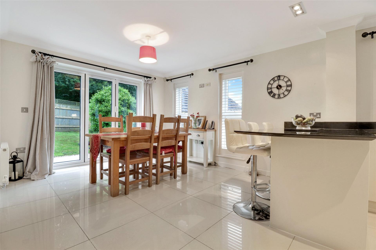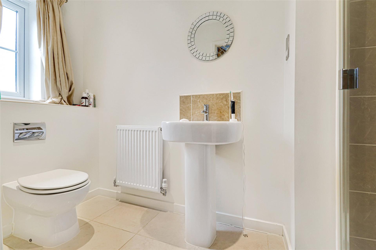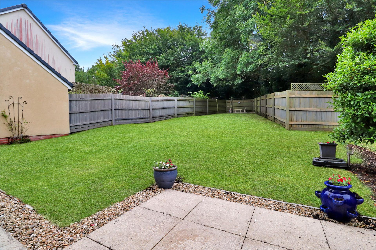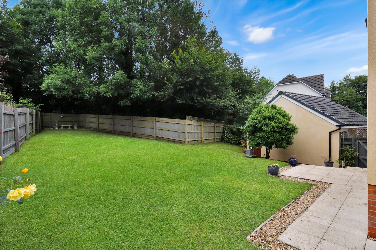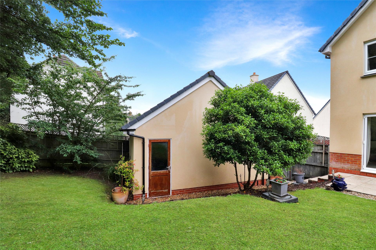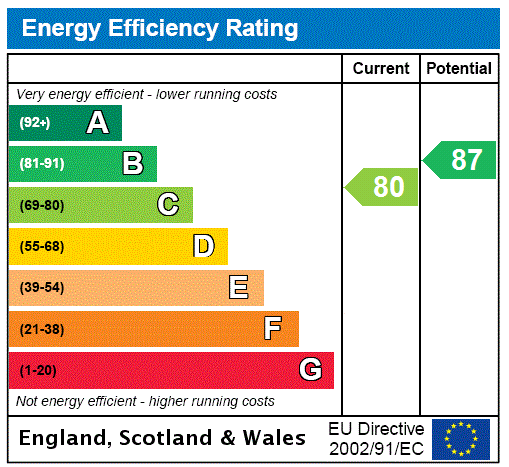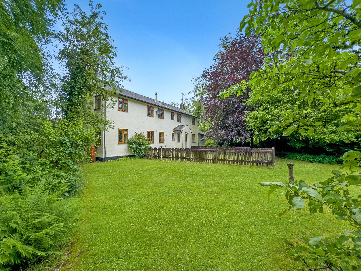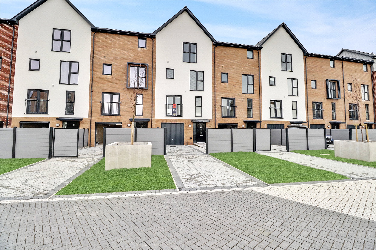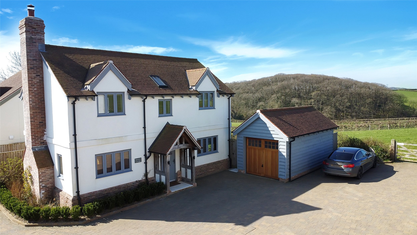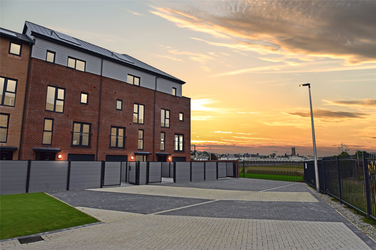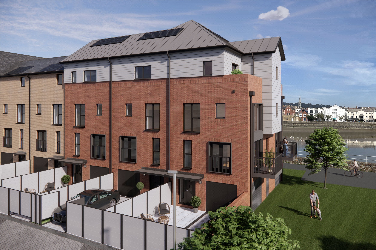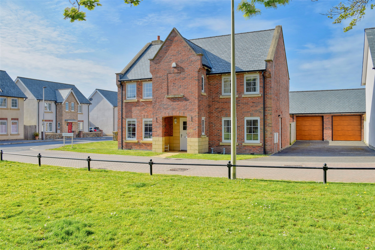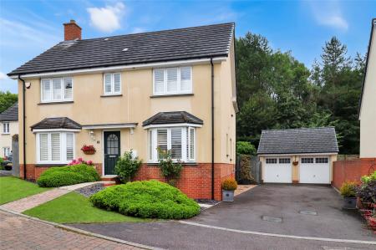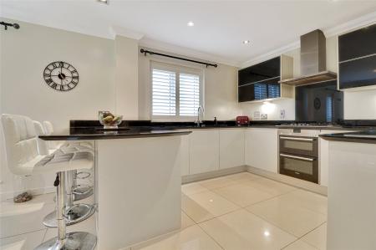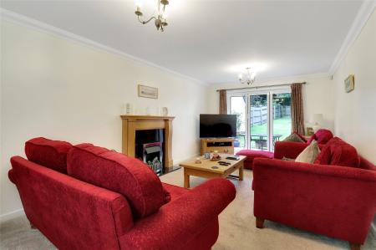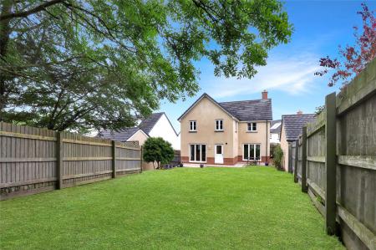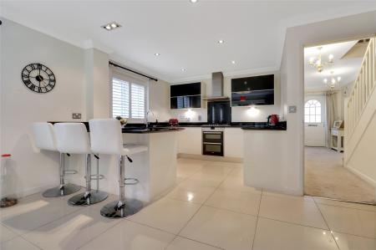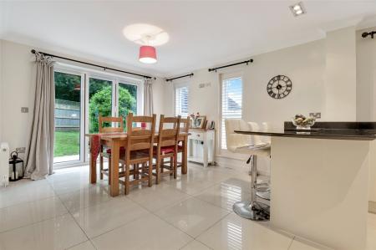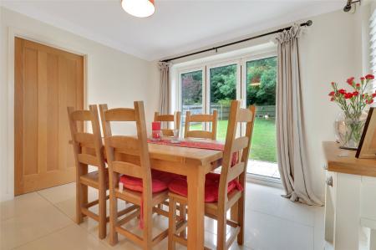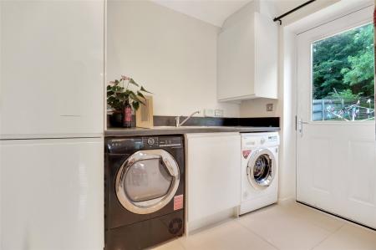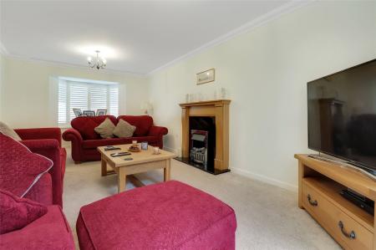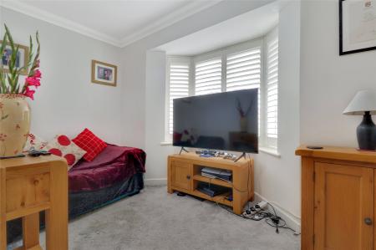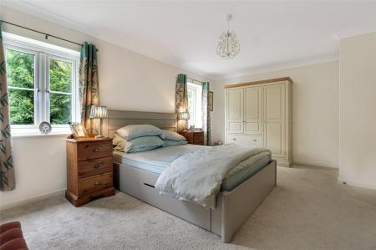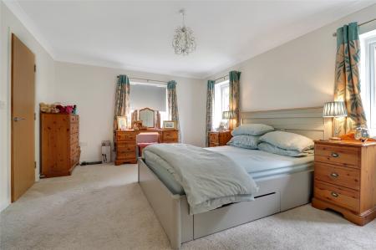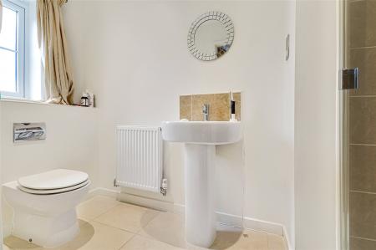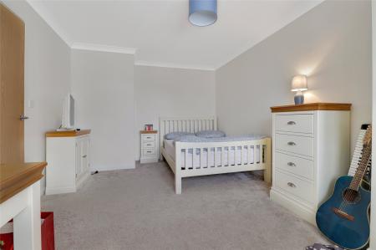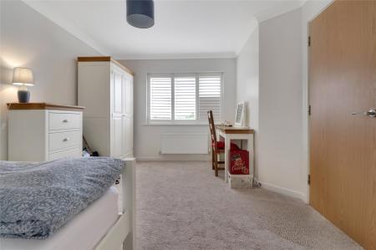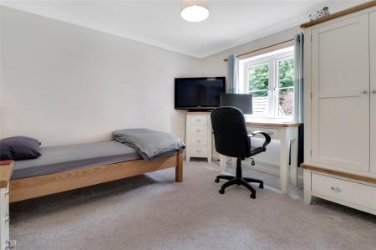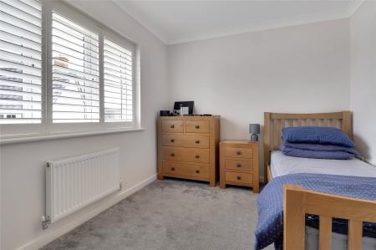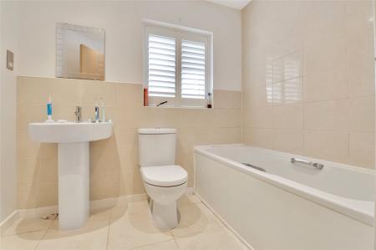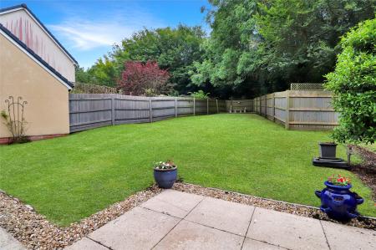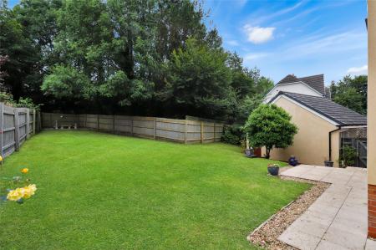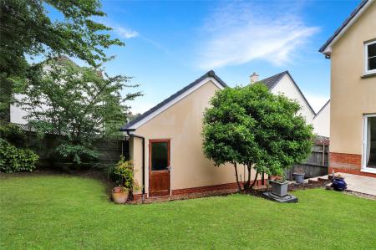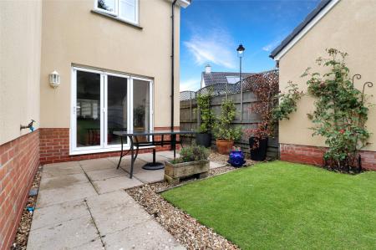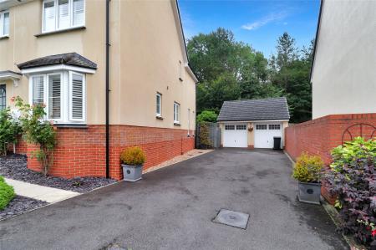- A MODERN
- DETACHED 4/5 BEDROOM FAMIILY HOME
- SOUGHT AFTER LOCATION OF RUMSAM
- DOUBLE GARAGE + DRIVEWAY PARKING FOR 4 VEHICLES
- LARGE MAIN BEDROOM WITH EN-SUITE
- GAS FIRED CENTRAL HEATING
- UPVC DOUBLE GLAZING
- PRIVATE REAR GARDEN
- SOLAR PANELS
- OPEN PLAN KITCHEN/DINER
4 Bedroom Detached House for sale in Barnstaple
A MODERN, DETACHED 4/5 BEDROOM FAMIILY HOME
SOUGHT AFTER LOCATION OF RUMSAM
DOUBLE GARAGE + DRIVEWAY PARKING FOR 4 VEHICLES
LARGE MAIN BEDROOM WITH EN-SUITE
GAS FIRED CENTRAL HEATING
UPVC DOUBLE GLAZING
PRIVATE REAR GARDEN
SOLAR PANELS
OPEN PLAN KITCHEN/DINER
VIEWING HIGHLY RECOMMENDED
Welcome to this exquisite 4/5 bedroom detached home, perfectly positioned in the highly sought-after area of Rumsam. As you step inside, you are greeted by a spacious and inviting hallway that sets the tone for the rest of this impressive property. The lounge is a haven of comfort and relaxation, featuring bi-folding doors that seamlessly open out onto the rear garden allowing for an effortless indoor-outdoor living experience.
The heart of the home is the open-plan kitchen/diner, which is a chef's delight, fitted with a modern kitchen and built-in appliances. This space not only offers ample room for dining and entertaining but also provides stunning views over the garden through its bi-folding doors, ensuring plenty of natural light and a continuous connection with the outdoors. Adjacent to the kitchen/diner is a well-equipped utility room, designed with appliance space and a convenient door leading to the rear garden, making household chores a breeze.
On the ground floor, there is a versatile room that can serve as the fifth bedroom or a home office, offering flexibility to suit your lifestyle needs. This room adds to the overall functionality and appeal of the home, providing additional space for guests, family members, or a quiet place to work from home.
Ascending to the first floor, you will find four generously sized double bedrooms, each offering space and comfort. The principal bedroom boasts an en-suite shower room, complete with a shower, WC, and sink, providing a private retreat for the homeowners. The family bathroom on this level is fitted with a bath and shower overhead, along with a WC and sink, catering to the needs of the entire family.
The exterior of the property is situated on a generous plot, the home features a beautifully maintained garden that offers both space and privacy. Access to the double garage is provided, which not only offers secure parking but also additional storage space. The driveway provides ample parking for four or more cars, ensuring that there is plenty of space for residents and visitors alike.
In summary, this stunning detached home in Rumsam offers a perfect blend of modern living, versatile space, and luxurious features. With its spacious layout, high-quality finishes, and prime location, it presents an ideal opportunity for those seeking a comfortable and stylish family home.
Entrance Hall
WC
Study 11'7" x 5'7" (3.53m x 1.7m).
Living Room 20' x 11'3" (6.1m x 3.43m).
Kitchen/Dining Room 21'11" x 11' (6.68m x 3.35m).
Utility Room 8'1" x 5'9" (2.46m x 1.75m).
First Floor
Bedroom 1 17'2" x 11'11" (5.23m x 3.63m).
En Suite Shower Room
Bedroom 2 15'8" x 10'4" (4.78m x 3.15m).
Bedroom 3 11'4" x 11'2" (3.45m x 3.4m).
Bedroom 4 11'4" x 8'7" (3.45m x 2.62m).
Bathroom
Double Garage
Tenure Freehold
Services All mains services connected
Viewing Strictly by appointment with the sole selling agent
Council Tax Band E - North Devon District Council
Rental Income Based on these details, our Lettings & Property Management Department suggest an achievable gross monthly rental income of £1,750 to £1,850 subject to any necessary works and legal requirements (correct at July 2024). This is a guide only and should not be relied upon for mortgage or finance purposes. Rental values can change and a formal valuation will be required to provide a precise market appraisal. Purchasers should be aware that any property let out must currently achieve a minimum band E on the EPC rating
Maintenance Fee Vendors advise £115.00 per annum for the upkeep of communal areas
Proceed onto Newport Road and continue to the traffic lights. Turn right onto South Street and proceed for approx. 50 yards turning left onto Rumsam Road. Proceed for approx. 1/4 mile and turn right into Willow Tree Road and the turning for Rumsam Meadow will be seen on the left hand side. Number 9 will be seen directly ahead of you clearly displayed by a Webbers for sale board.
Important Information
- This is a Freehold property.
Property Ref: 55707_BAR240496
Similar Properties
Challacombe, Barnstaple, Devon
4 Bedroom Detached House | Offers in excess of £525,000
Located within the Exmoor National Park, "Owls Roost" is a well presented, spacious family home situated on a generous l...
Taw Wharf, Sticklepath, Barnstaple
5 Bedroom Terraced House | Guide Price £520,000
SHOW HOME Plot 152 Taw Wharf is a 5 bedroom town house with adaptable accommodation, balconies and views over the River...
Lower Westaway Court, Newton Tracey, Barnstaple
3 Bedroom Detached House | Guide Price £515,000
A beautiful detached modern home set in a small close of just 5 properties, constructed in 2021 and finished to a high s...
Taw Wharf, Sticklepath, Barnstaple
5 Bedroom Terraced House | Guide Price £535,000
Plot 158 Taw Wharf is a versatile 5-double bedroom town house with balcony and views over the River Taw. Being situated...
Taw Wharf, Sticklepath, Barnstaple
5 Bedroom House | Guide Price £535,000
Plot 159 Taw Wharf is a versatile 5-double bedroom end of terrace town house with balconies plus two terraces with views...
Company Road, Fremington, Barnstaple
4 Bedroom Detached House | Guide Price £545,000
Looking for the modern family home that offers driveway parking for 8 cars? Located within the sought after development...
How much is your home worth?
Use our short form to request a valuation of your property.
Request a Valuation




