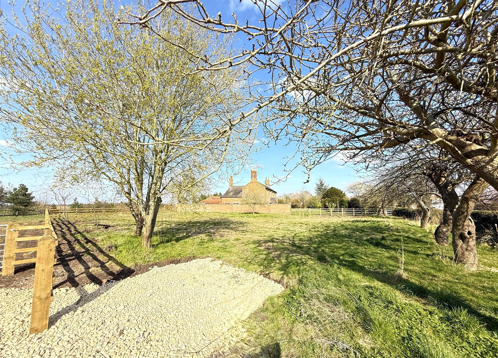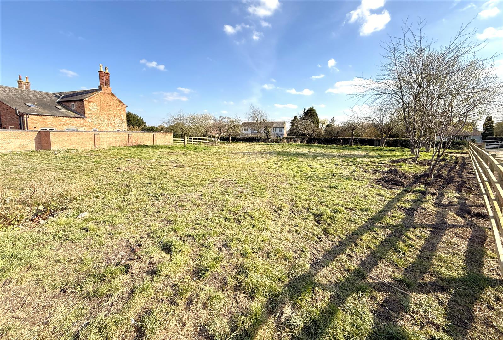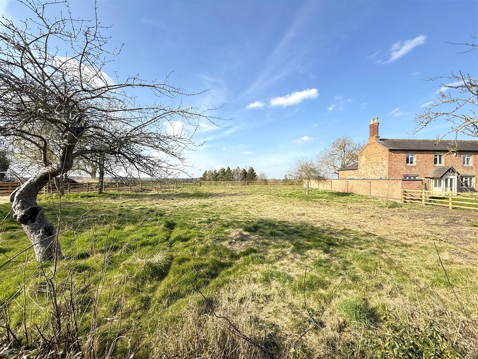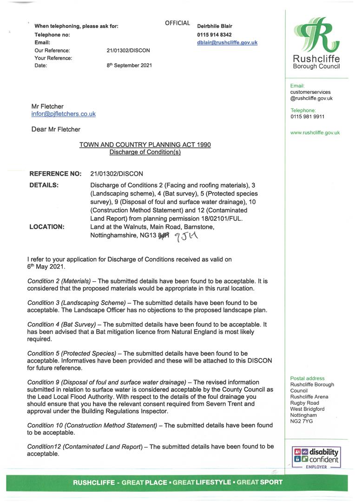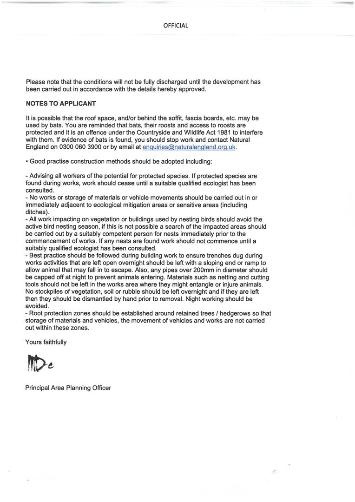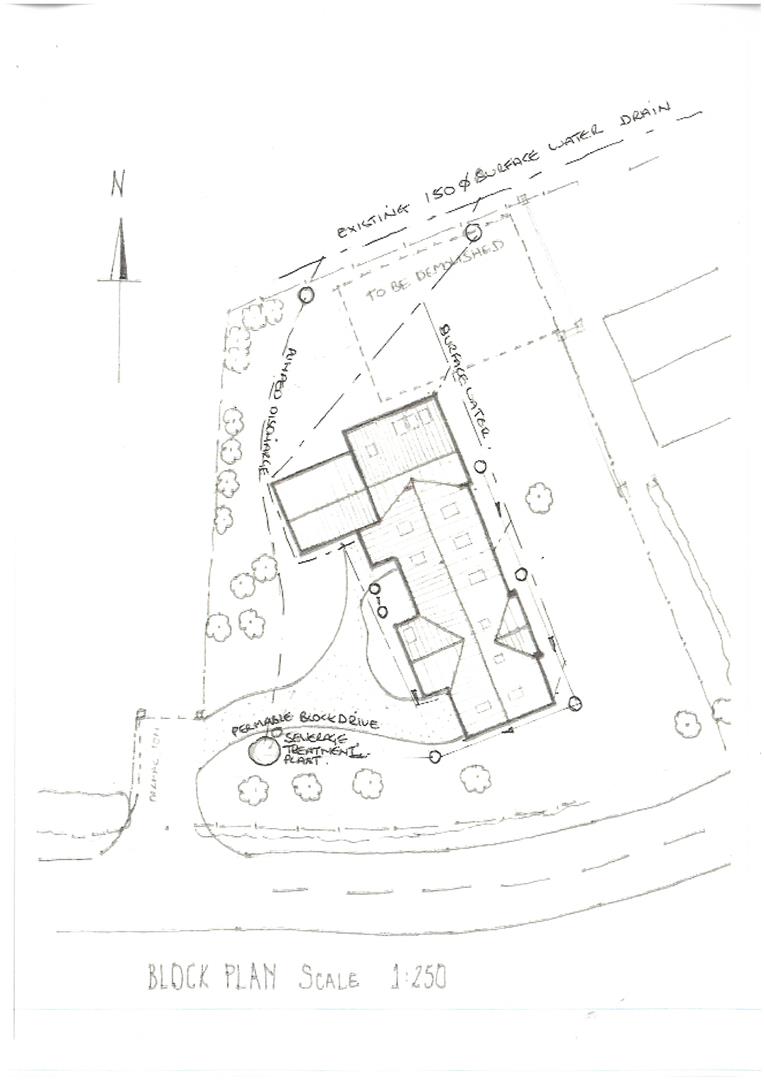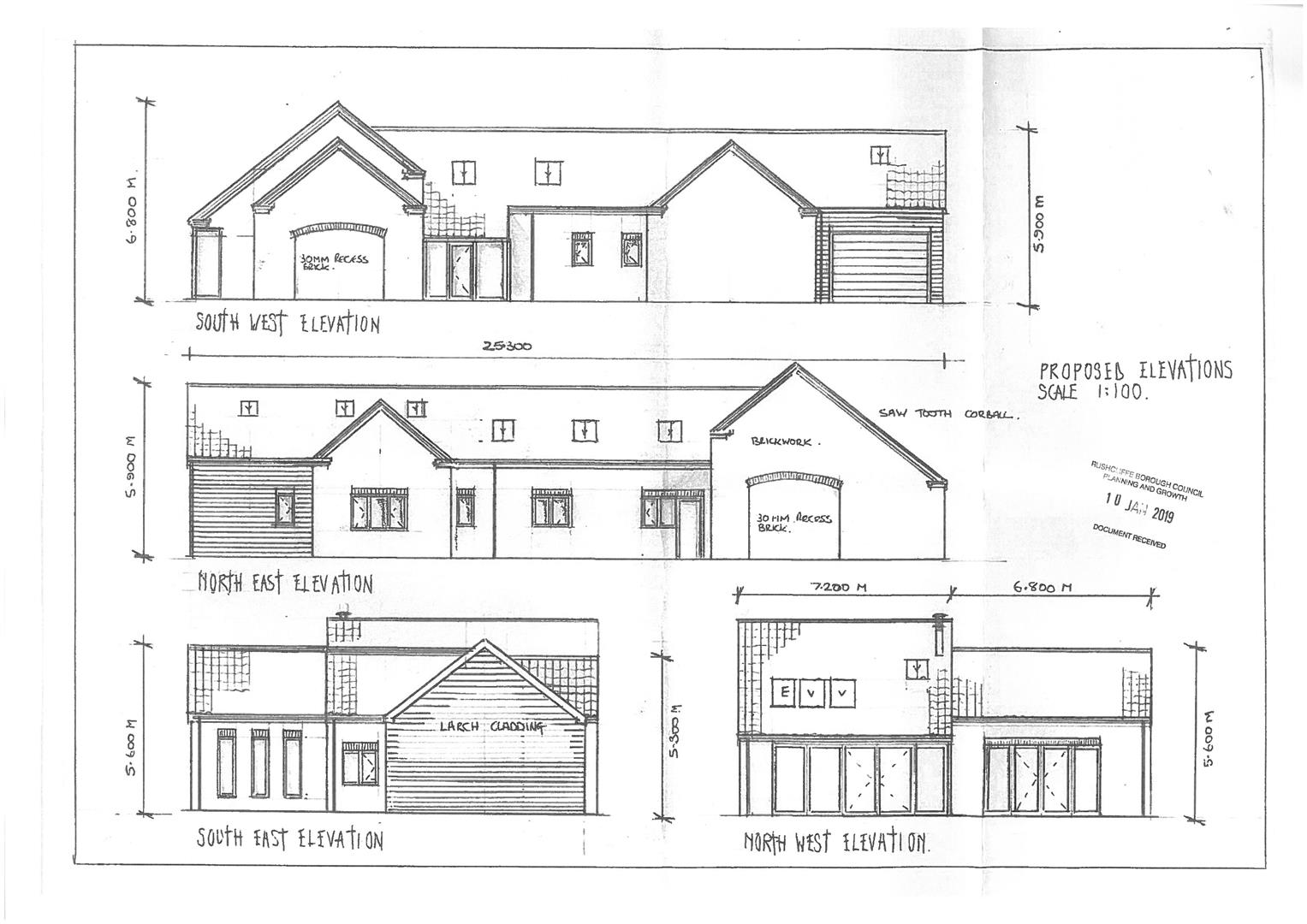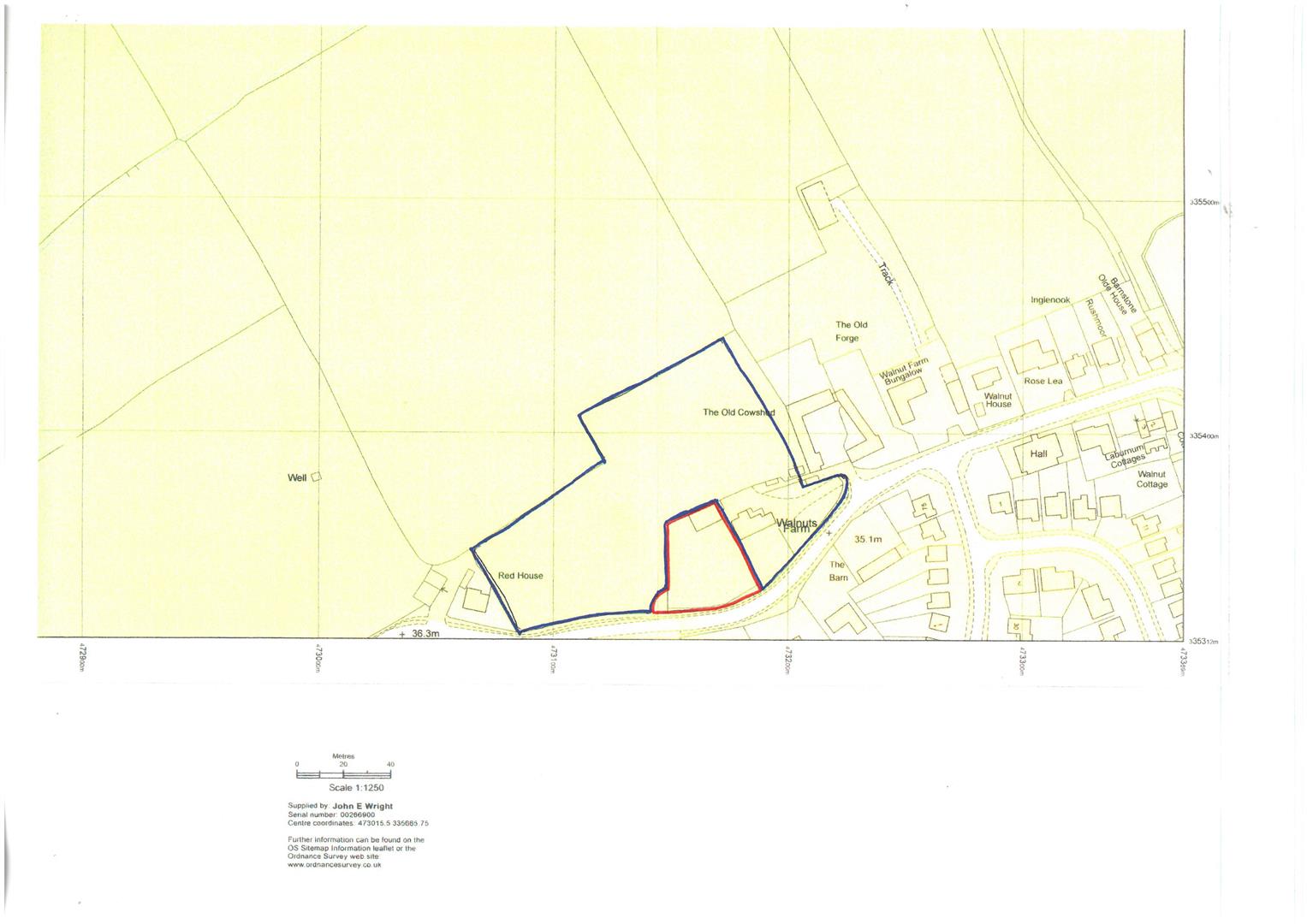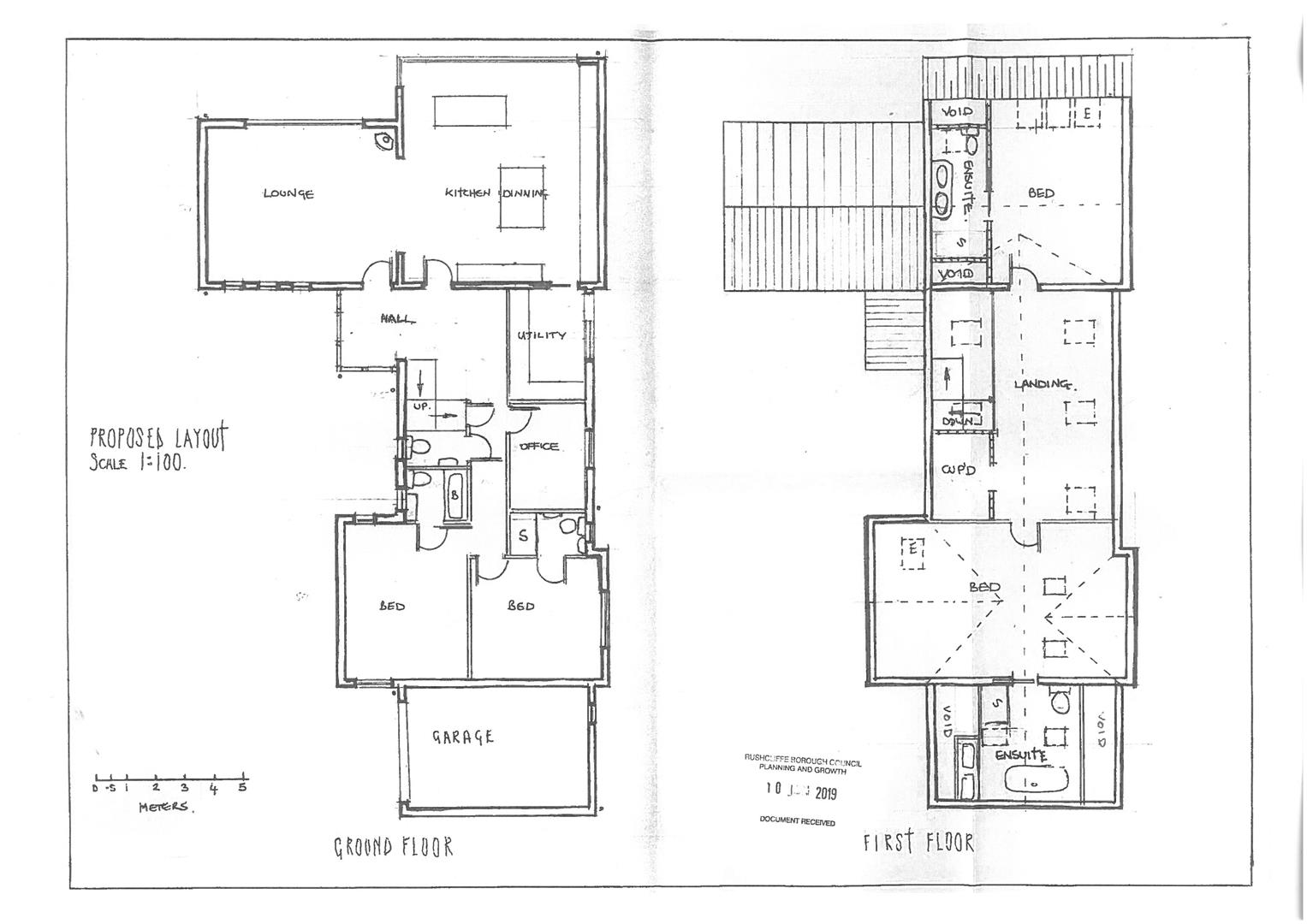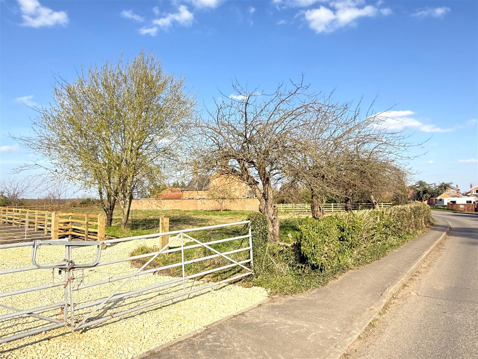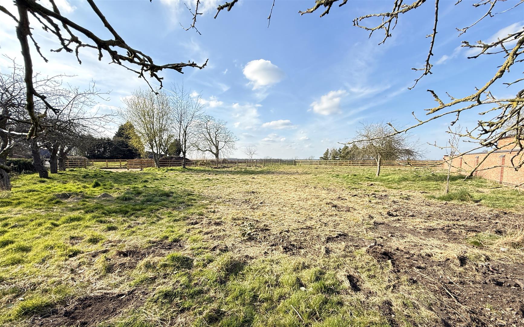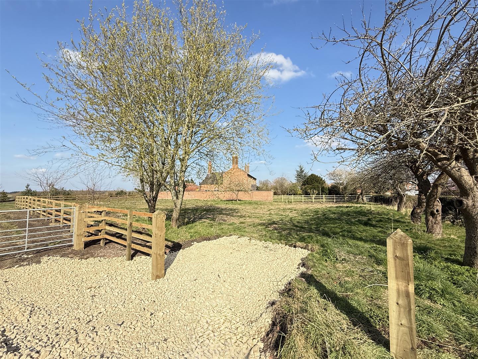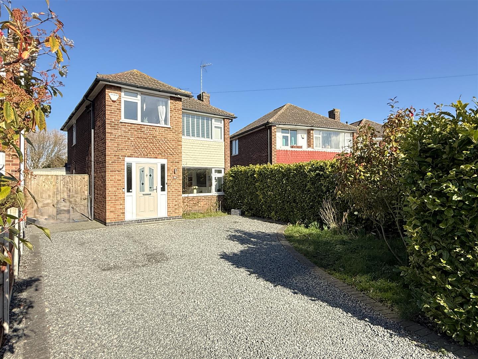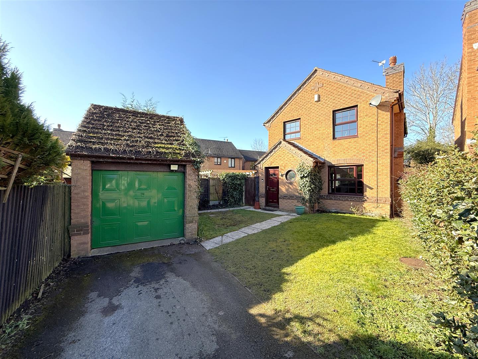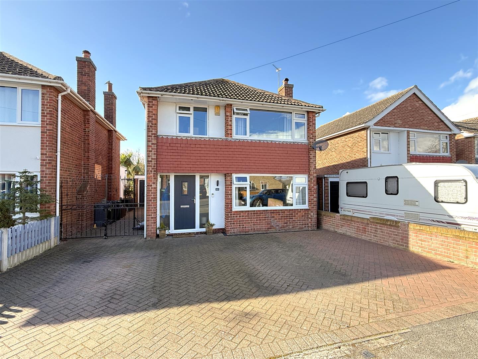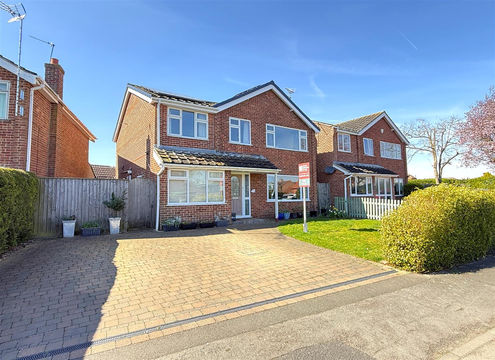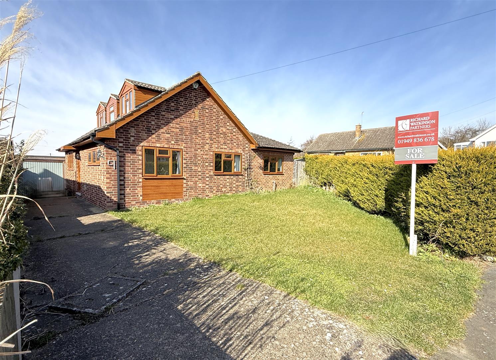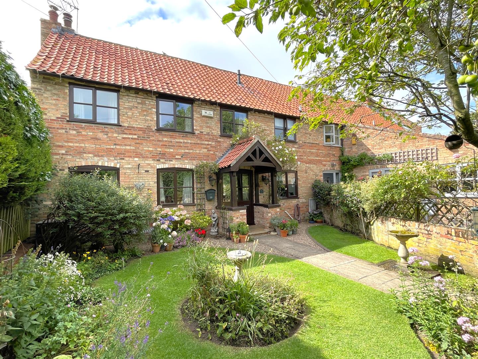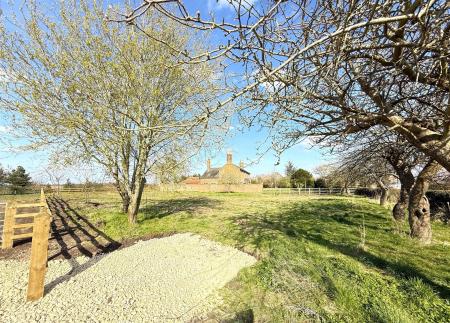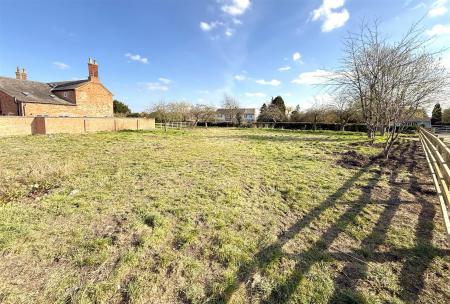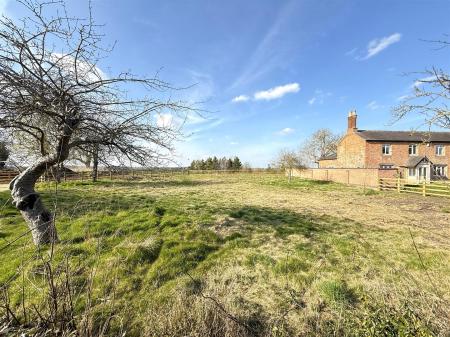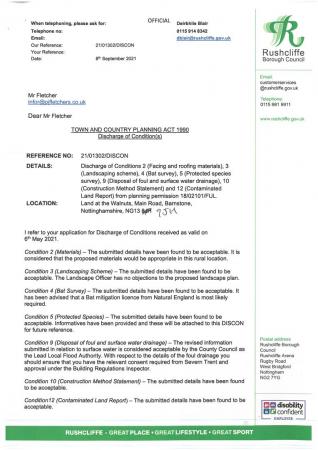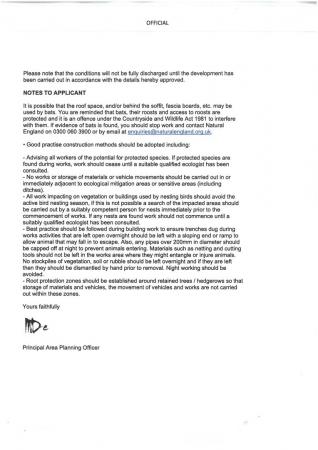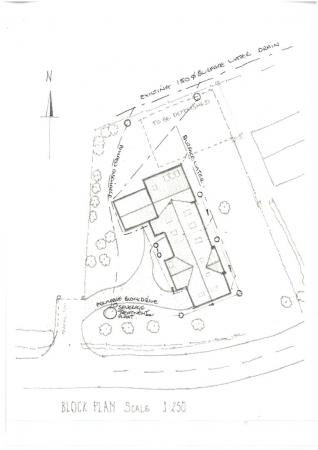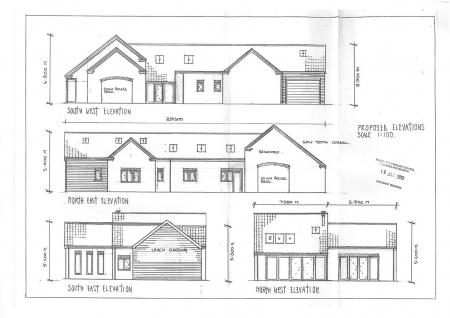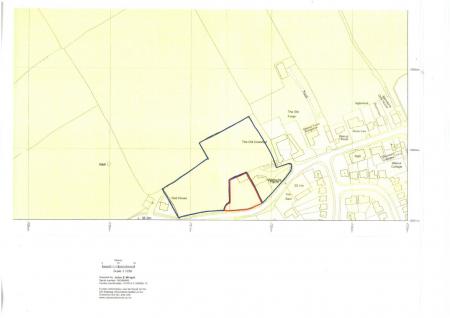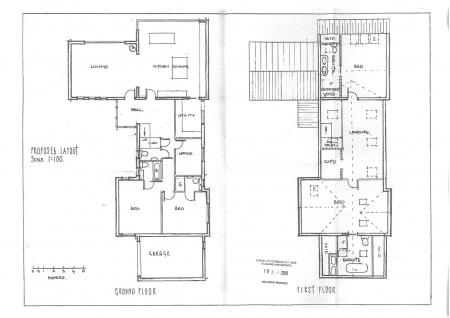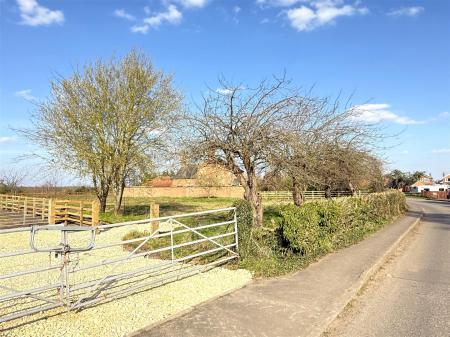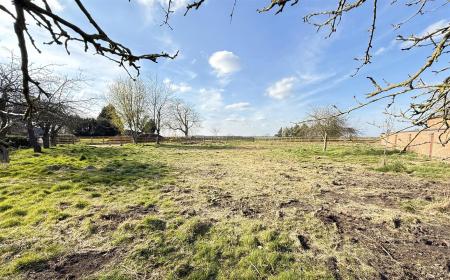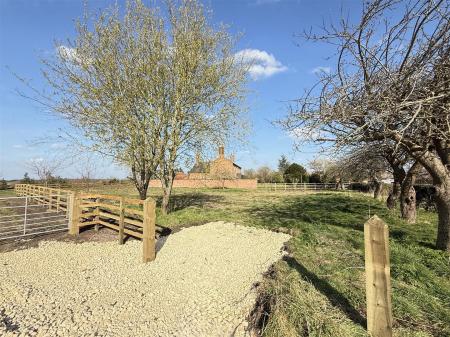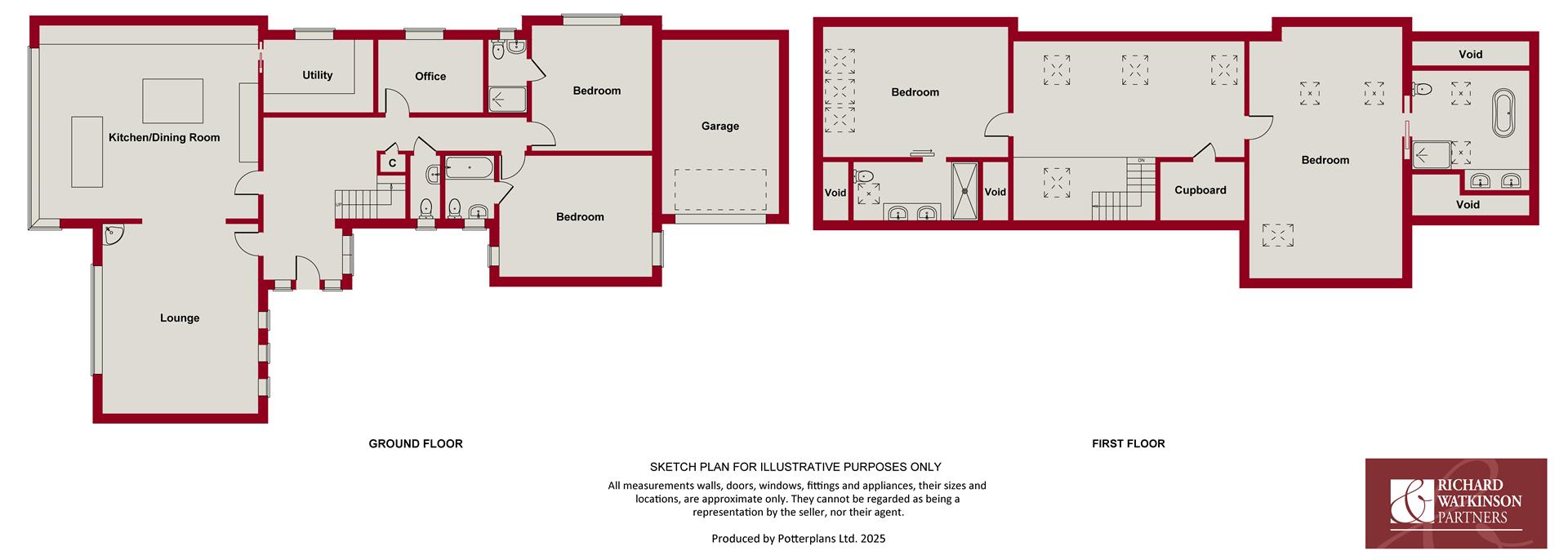- Individual Building Plot
- Edge of Village Location
- Approx 0.3 Of An Acre
- Single Individual Bespoke Dwelling
- Up to 4 Bedrooms
- 2 Receptions
- 4 Ensuites
- Gardens to All Sides
- Planning Ref: 18/02101/FUL
Plot for sale in Barnstone
** INDIVIDUAL BUILDING PLOT ** EDGE OF VILLAGE LOCATION ** APPROX. 0.3 OF AN ACRE ** SINGLE INDIVIDUAL BESPOKE DWELLING ** UP TO 4 BEDROOMS ** 2 RECEPTIONS ** 4 ENSUITES ** GARDENS TO ALL SIDES ** PLANNING REF: 18/02101/FUL **
An interesting level building plot located close to the entrance to this small hamlet on the edge of the Vale of Belvoir with planning permission for an individual detached one and a half storey bespoke home. Further details can be found on Rushcliffe Borough Council's planning portal under reference 21/01302/DISCON.
The original application dates back to 2019 but with a discharge of conditions granted in September 2021 under reference 18/02101/FUL.
The proposed build is for a stunning home which will offer up to 4 double bedrooms, 2 main reception areas and will include a superb open plan dining kitchen leading through into the main lounge, separate office, two ground floor bedrooms both with ensuite facilities, all leading off a central hallway and to the first floor there will be two further double bedrooms again with ensuite facilities and central landing.
In addition there will be a single garage to the side and the build centrally located on the plot giving gardens to all sides. In total the site extends to approximately 0.3 of an acre (1230 sq m).
The front and side gardens will benefit from south and westerly facing aspect with the northerly side overlooking adjacent paddocks, with far reaching views beyond.
This would be an exciting opportunity for a purchaser looking for an individual building plot to construct a property to their own specification, subject to the planning permitted.
The village of Barnstone lies in the Vale of Belvoir and amenities are available in the adjacent village of Langar including highly regarded primary school, pub/restaurant with delicatessen, hair dresser and Langar Hall hotel and restaurant. Situated on the edge of open countryside with access to the nearby market town of Bingham with its vast range of amenities including secondary schooling, leisure centre, bus routes and railway station with links to both Nottingham and Grantham, and in turn to London King's Cross in just over an hour.
Plan - It should be noted that the plot is outlined in red on the attached plan.
Additional Notes - There will be a shared element to the initial entrance, which will lead onto the private access for the proposed plot.
Property Ref: 59501_33819138
Similar Properties
3 Bedroom Detached House | £375,000
** DETACHED FAMILY HOME ** EXTENDED ACCOMMODATION ** MODERNISED THROUGHOUT ** CONTEMPORARY FIXTURES & FITTINGS ** 3 DOUB...
4 Bedroom Detached House | £365,000
** DETACHED HOME ** 4 BEDROOMS ** 3 RECEPTION AREAS ** MODERN KITCHEN & BATHROOM ** GROUND FLOOR CLOAK ROOM ** PLEASANT...
3 Bedroom Detached House | £365,000
** DETACHED FAMILY HOME ** EXTENDED ACCOMMODATION ** RECONFIGURED LAYOUT ** TASTEFULLY MODERNISED ** CONTEMPORARY FIXTUR...
4 Bedroom Detached House | Offers in region of £385,000
** DETACHED FAMILY HOME ** EXTENDED & RECONFIGURED ** APPROACHING 1,700 SQ.FT. ** 4 BEDROOMS 4 RECEPTION AREAS ** GROUND...
5 Bedroom Detached Bungalow | £385,000
** DETACHED CHALET STYLE HOME ** UP TO 5 BEDROOMS ** 2 RECEPTIONS ** GROUND FLOOR BATHROOM & 1ST FLOOR SHOWER ROOM ** ID...
3 Bedroom Barn Conversion | Offers in region of £390,000
** CHARMING PERIOD BARN CONVERSION ** DECEPTIVE LEVEL OF ACCOMMODATION ** 3 DOUBLE BEDROOMS ** 2 RECEPTIONS ** TASTEFULL...

Richard Watkinson & Partners (Bingham)
10 Market Street, Bingham, Nottinghamshire, NG13 8AB
How much is your home worth?
Use our short form to request a valuation of your property.
Request a Valuation
