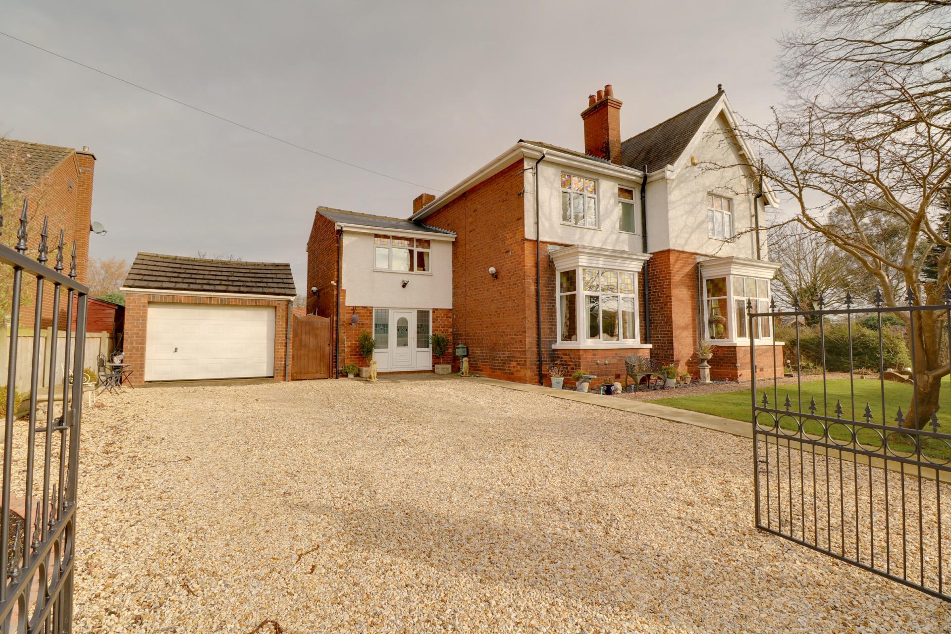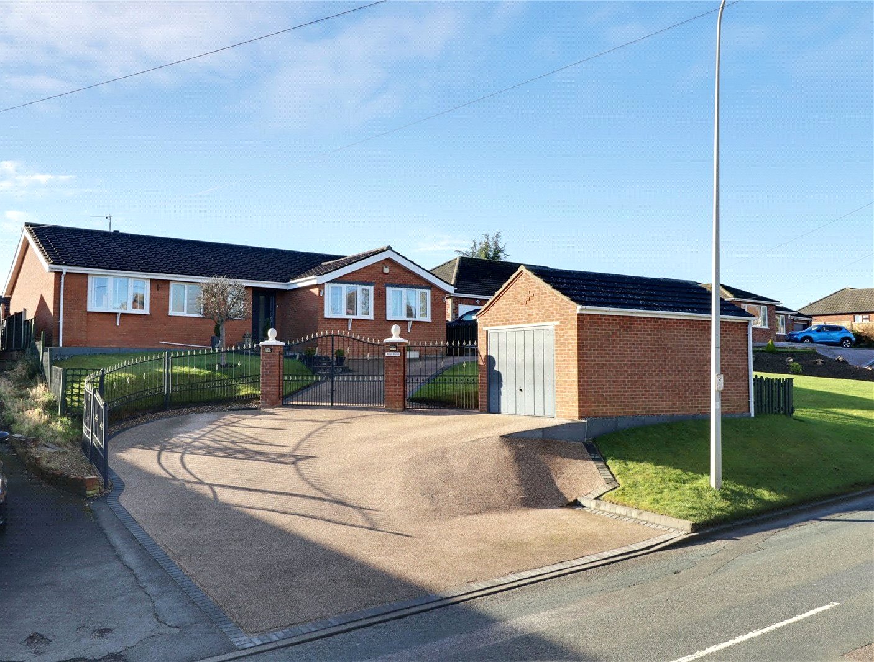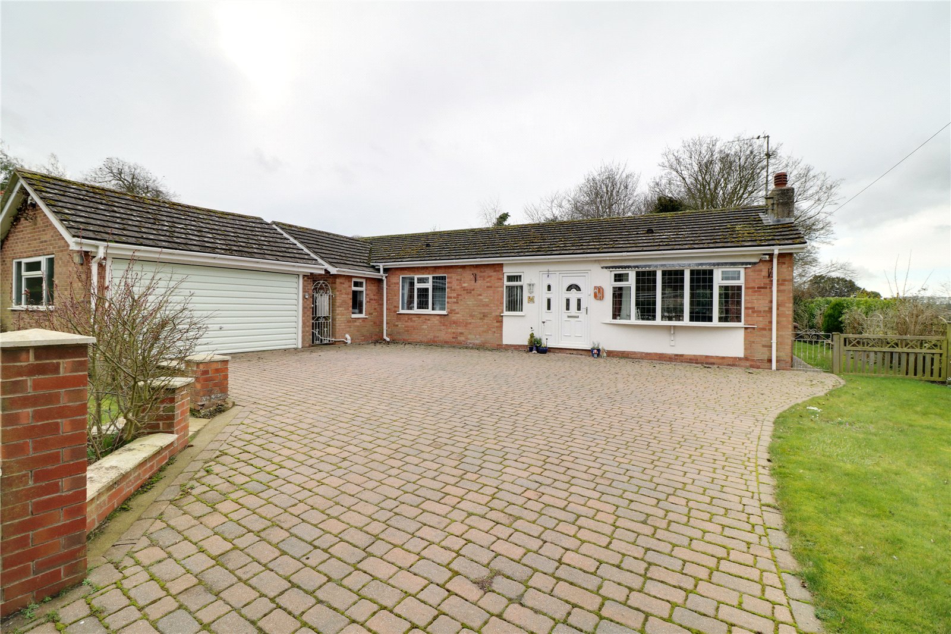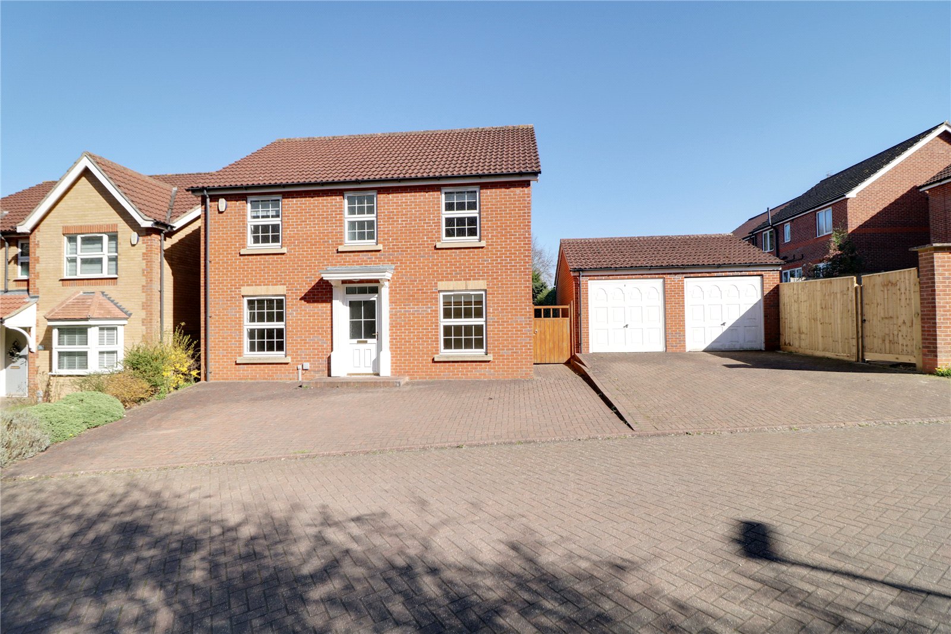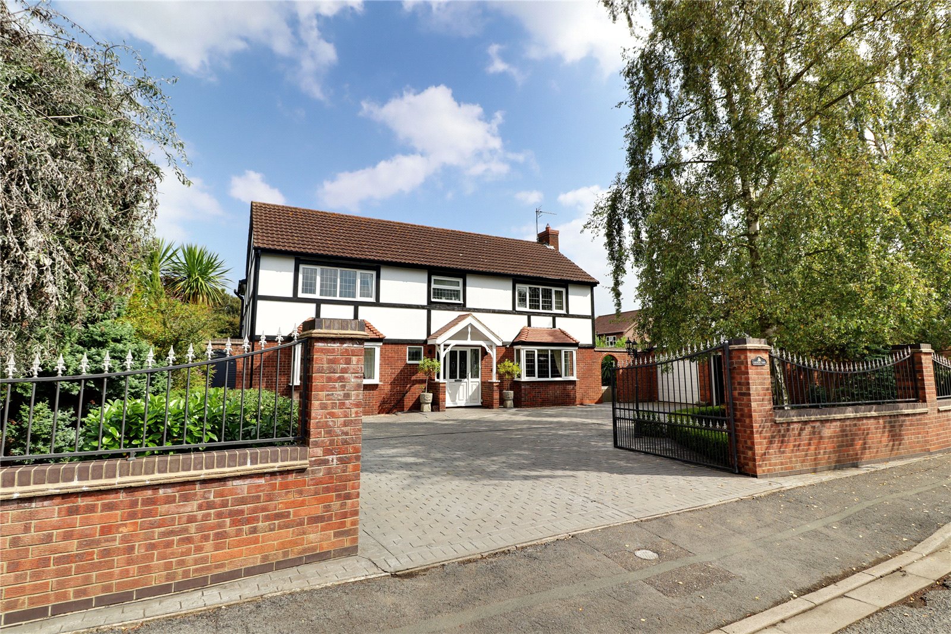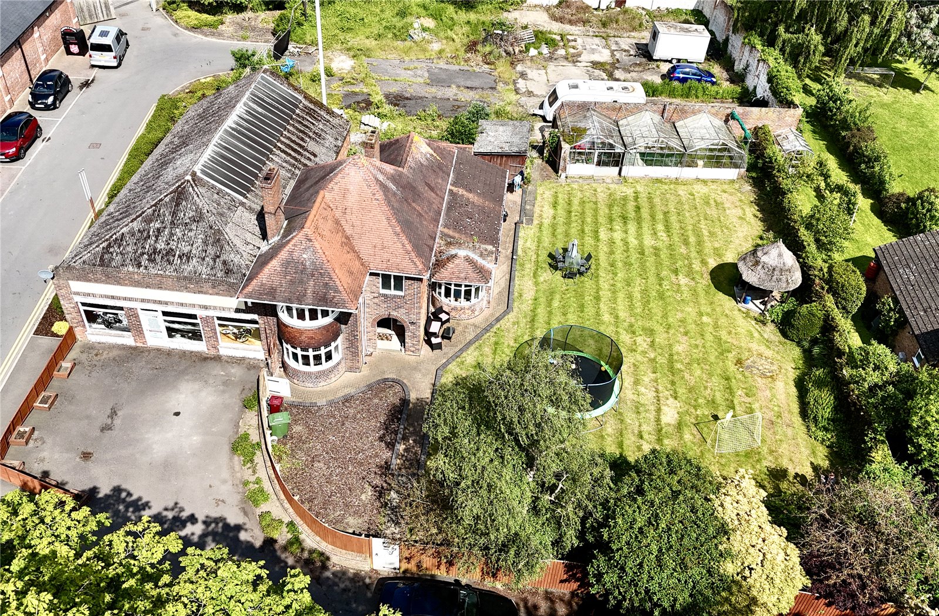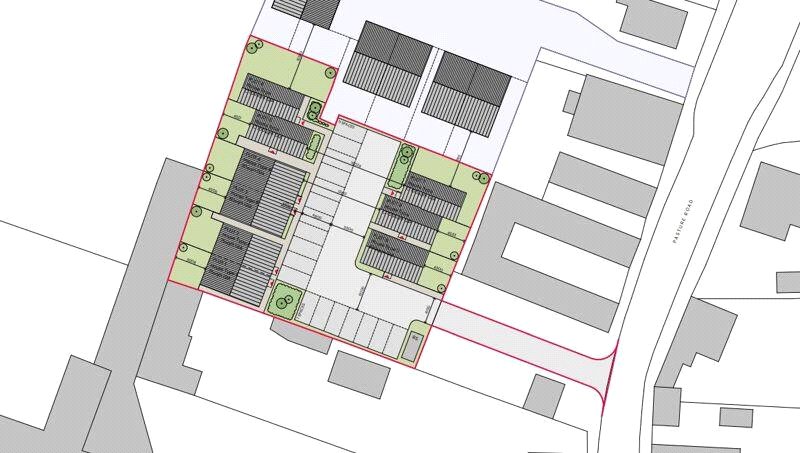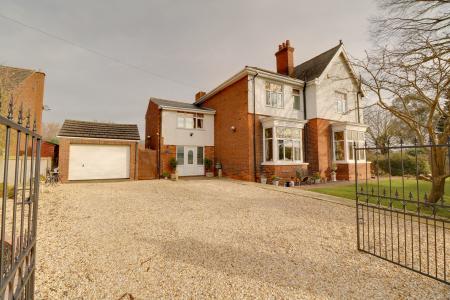- A fantastic Edwardian detached family home
- 4 large double bedrooms with 2 en-suites
- 3 reception rooms
- Bespoke fitted kitchen with a matching utility
- Side pebbled driveway leading to a detached garage
- Surrounding gardens with a walled patio
- Majority uPvc double glazing
- Gas central heating
- Viewing strongly recommended
4 Bedroom Detached House for sale in Barrow-Upon-Humber
An outstanding detached period family home having been lovingly renovated yet retaining many original features. The property offers large, well proportioned accommodation comprising, front entrance hallway, fine main living room, sitting room, dining room, bespoke fitted kitchen, utility room, x2 cloakrooms, rear entrance lobby. The first floor has a feature landing leading to 4 double bedrooms with 2 en-suites and a family bathroom. Attractive surrounding gardens with ample parking and a detached garage. Majority upvc double glazing. Gas central heating. Viewing a must!!
GROUND FLOOR
MOST ATTRACTIVE CENTRAL RECEPTION HALLWAY
With period panelled and glazed entrance door with leaded patterned glazing, matching adjoining side and top light, original bespoke tiled flooring, return staircase leads to the first floor accommodation with open spell balustrading, large mahogany newel post, half landing side single glazed patterned and leaded arch top window, picture railing, detailed wall to ceiling coving, inner panelled and glazed door leads to:
CLOAKROOM
With feature side circular uPVC double glazed window with inset patterned and leaded gazing, enjoying a two piece modern suite in white comprising low flush WC, vanity wash hand basin with gloss white storage cabinet beneath with tiled splash back, original quarry tiled flooring, built-in under stairs storage cupboard, chrome surround towel rail.
FINE MAIN FRONT LIVING ROOM
15' 1'' x 15' 1'' (4.6m x 4.6m)
Plus large projecting uPVC double glazed square bay window with leaded and patterned top lights, enjoying a dual aspect with side uPVC double glazed widow, feature live flame coal effect gas fire with projecting marble hearth, matching backing, wooden surround, projecting mantle, picture railing, detailed wall to ceiling coving and TV point.
SITTING ROOM
18' 4'' x 14' 1'' (5.6m x 4.3m)
Plus side projecting square uPVC double glazed bay window with leaded and patterned top light, matching front window creating a dual aspect, two double panelled radiators, picture railing, detailed wall to ceiling coving with ceiling rose, feature open fire with cast iron grate, inset tiled detail with projecting granite tiled hearth, matching surround and projecting mantle.
INNER HALLWAY
Has contrasting tiled flooring, internal panelled glazed and leaded door leads to rear entrance lobby.
DINING ROOM
15' 1'' x 13' 7'' (4.61m x 4.13m)
Plus side projecting uPVC double glazed square bay window with leaded and patterned top lights, feature cast iron fireplace with inset tiled detailing, projecting granite hearth with raw pine surround and projecting mantle, picture railing.
REAR ENTRANCE LOBBY
Has contrasting tiled flooring, built in cloaks cupboard with side uPVC double glazed entrance door with inset patterned and leaded gazing, matching adjoining side lights lead to the driveway.
BESPOKE FITTED DINING KITCHEN
12' 1'' x 15' 1'' (3.68m x 4.6m)
With a side uPVC double glazed French patio door with adjoining patterned and leaded top light leads to the side garden with matching adjoining windows, with the kitchen enjoying an extensive range of fitted shaker style low level units, drawer units and wall units with polished pine button pull handles, enjoying a complementary butcher block working top surface with gloss tiled splash backs of which incorporates a double ceramic sink unit with central chrome block mixer tap, space for a range cooker with overhead broad canopied extractor, space and plumbing for an American style fridge freezer, attractive contrasting tiled flooring, TV point and internal panelled and glazed door leads to:
SPACIOUS UTILITY ROOM
8' 0'' x 11' 4'' (2.44m x 3.45m)
With internal uPVC double gazed window with patterned glazing looking to the rear entrance lobby, side uPVC double glazed entrance door granting access to the garden with side uPVC window, matching storage cabinets to the kitchen, butcher block working to with gloss white tiled splash backs, inset ceramic sink unit with chrome mixer tap, plumbing available for an automatic washing machine, continuation of tiled flooring from the kitchen and door leads to:
CLOAKROOM
With rear uPVC double glazed window with inset patterned glazing, low flush WC in white, corner fitted wash hand basin, fully tiled walls and floor, chrome towel heater rail.
FIRST FLOOR LARGE L SHAPED LANDING
With continuation of balustrading from the staircase, picture railing, detailed wall to ceiling coving, oval loft access and doors off to:
FRONT DOUBLE BEDROOM 1
13' 3'' x 15' 1'' (4.04m x 4.6m)
Enjoying a dual aspect with front and side uPVC double glazed windows with the front having a leaded and patterned top light, picture railing, detailed wall to ceiling coving, feature open grate fireplace with inset tiling, tiled inset hearth, adjoin fitted wardrobes to either side of the chimney breast and internal door leads through to:
DOUBLE BEDROOM 2
14' 1'' x 16' 6'' (4.3m x 5.04m)
Enjoying a dual; aspect with front and side uPVC double glazed windows with leaded and patterned top lights, picture railing, original chimney breast mounted fireplace with inset tiled hearth and internal door lead to:
EN-SUITE BATHROOM
6' 0'' x 10' 2'' (1.83m x 3.09m)
With front projecting uPVC double glazed window with inset patterned glazing, leaded top lights, enjoying a traditional three piece suite in white comprising high flush WC, pedestal wash hand basin with tiled splash backs, free standing roll top his and hers bath with central chrome mixer tap, matching feet, lino finish to the flooring, picture railing.
DOUBLE BEDROOM 3
15' 1'' x 12' 0'' (4.6m x 3.67m)
With a side uPVC double glazed window, leaded and patterned top lights, picture railing, original open fireplace with inset tiled hearth.
DOUBLE BEDROOM 4
15' 7'' x 12' 6'' (4.74m x 3.8m)
Enjoying a dual aspect with uPVC double glazed windows to either side with leaded and pattered top lights, loft access, built in storage cupboard.
DOUBLE BEDROOM 4
15' 7'' x 12' 6'' (4.74m x 3.8m)
Enjoying a dual aspect with uPVC double glazed windows to either side with leaded and pattered top lights, loft access, built in storage cupboard.
MAIN FAMILY BATHROOM
9' 9'' x 12' 7'' (2.98m x 3.83m)
Measures Approx. 2.98m x 3.83m () with a side uPVC double glazed window with inset patterned glazing, leaded and patterned top light, enjoying a traditional four piece suite in white comprising high flush WC, attractive ceramic wash hand basin with twin legs, tiled splash backs, corner fitted double shower cubicle with an overhead mains shower, inset tiled walls, sliding glass shower screen, free standing roll top his and hers bath with central chrome mixer tap, matching feet, lino finish to the flooring, towel rail and picture railing.
GROUNDS
The property sits in fantastic surrounding gardens being of a generous family size, being laid to lawn to the front with hedged boundaries. There are broad lawned gardens to either side of the property and to the westerly elevation there is an extensive pebbled driveway providing large levels of parking for a number of vehicles and leads directly to a detached brick built garage. The eastern facing garden continues to be laid to lawn with panted borders and has an attractive walled patio.
Important Information
- This is a Freehold property.
Property Ref: n3C1tBi9t7Xb0xce
Similar Properties
Barton Lane, Barrow-upon-Humber, Lincolnshire, DN19
4 Bedroom Apartment | £360,000
** SOUGHT AFTER VILLAGE LOCATION ** 4 BEDROOMS ** 3 RECEPTION ROOMS ** An attractive detached bungalow, pleasantly posit...
Westoby Lane, Barrow-upon-Humber, Lincolnshire, DN19
4 Bedroom Apartment | £350,000
** HIGHLY SOUGHT AFTER VILLAGE POSITION ** DECEPTIVELY SPACIOUS & HIGHLY VERSATILE ACCOMMODATION ** APPROX 1/4 ACRE PLOT...
Riverbank Rise, Barton-upon-Humber, Lincolnshire, DN18
4 Bedroom Detached House | £325,000
** NO UPWARD CHAIN ** EXTENSIVE PRIVATE REAR GARDEN ** CUL-DE-SAC LOCATION ** A well presented modern detached home, sit...
St. Michaels Court, Goxhill, Barrow-upon-Humber, Lincolnshire, DN19
5 Bedroom Detached House | £450,000
** NO UPWARD CHAIN ** 5 EXCELLENT SIZED BEDROOMS ** DETACHED DOUBLE GARAGE ** A fine executive, mock tudor style detache...
Howe Lane, Goxhill, Barrow-upon-Humber, DN19
3 Bedroom Detached House | £495,000
** FANTASTIC DEVELOPMENT OPPORTUNITY ** PA/2022/1123 ** SUBSTANTIAL DETACHED HOUSE WITH ADJOINING WORKSHOP & FULL PLANNI...
Pasture Road, Barton-Upon-Humber, DN18
Land | £550,000
** PA/2021/1661 ** FULL PLANNING PERMISSION FOR 9 NEW DWELLINGS ** A rare opportunity to purchase a private town centre...
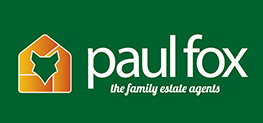
Paul Fox (Barton Upon Humber)
Barton Upon Humber, Lincolnshire, DN18 5ER
How much is your home worth?
Use our short form to request a valuation of your property.
Request a Valuation
