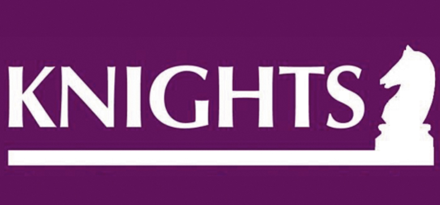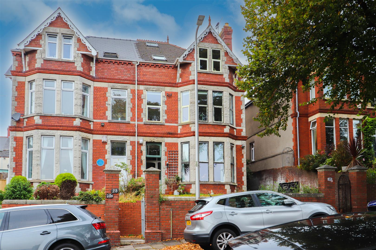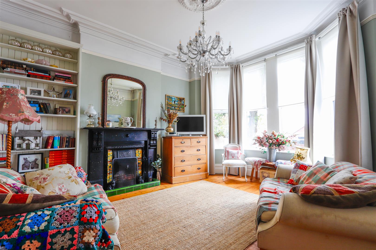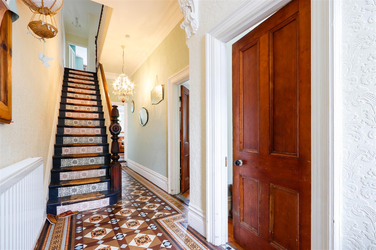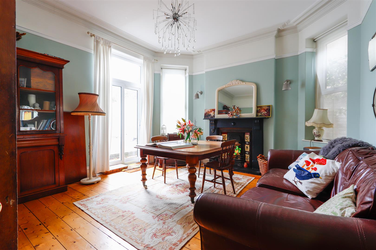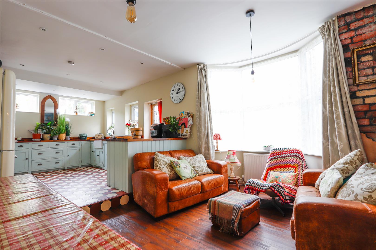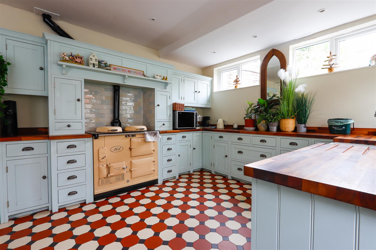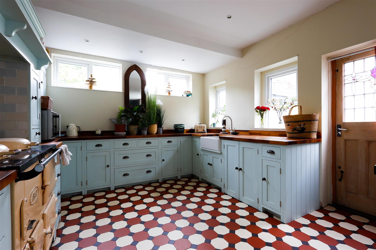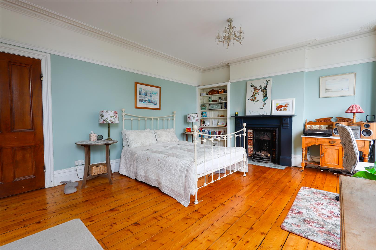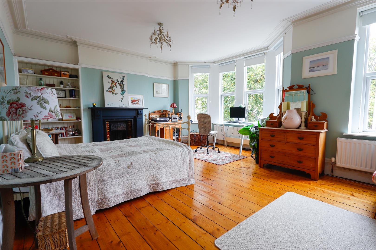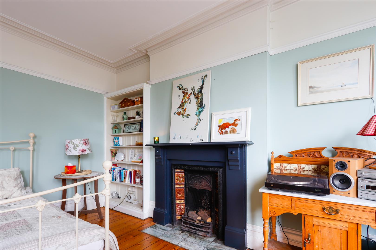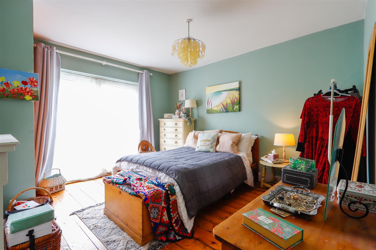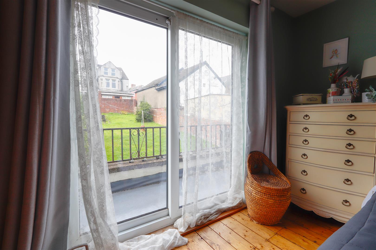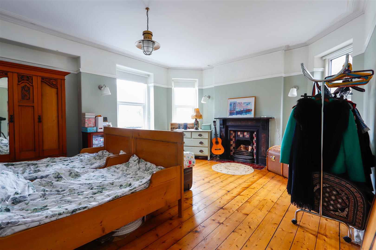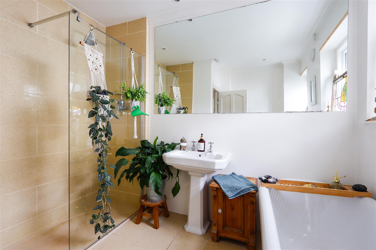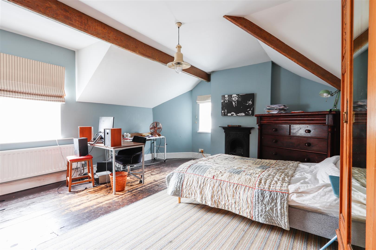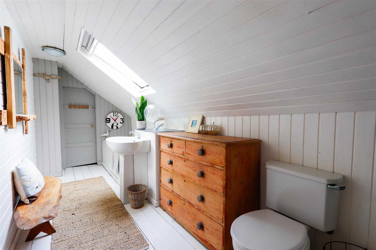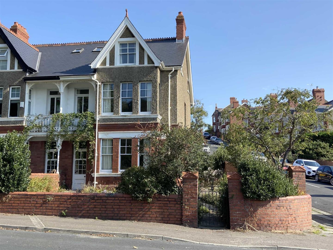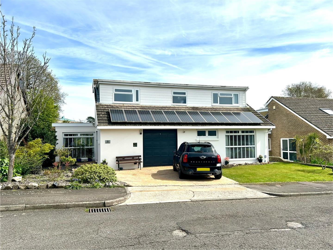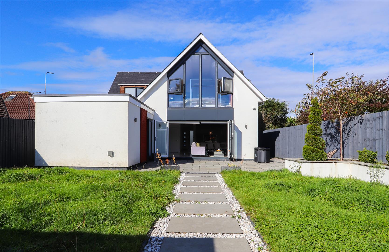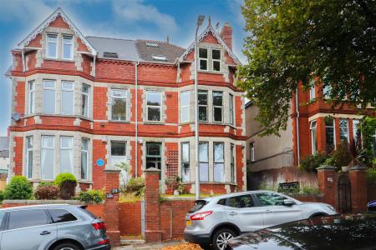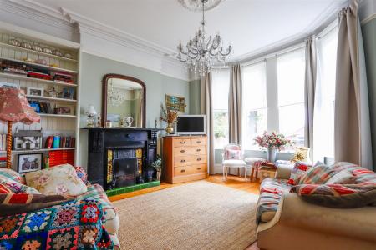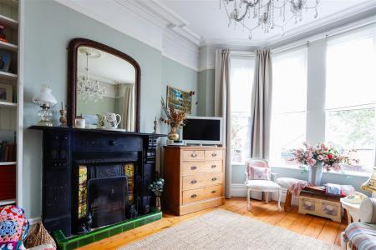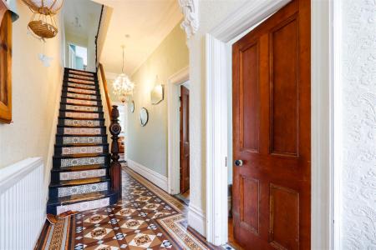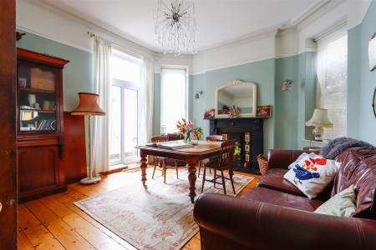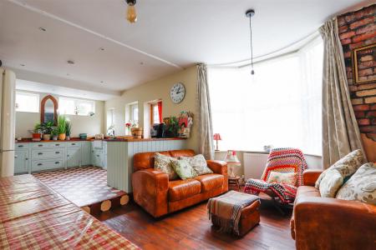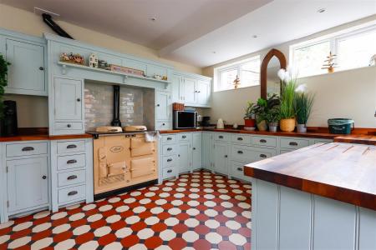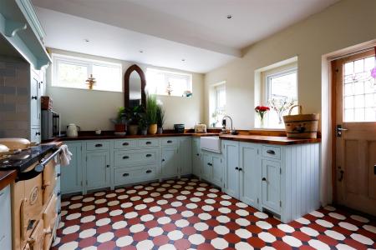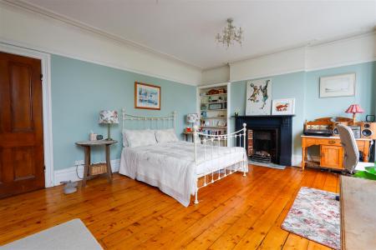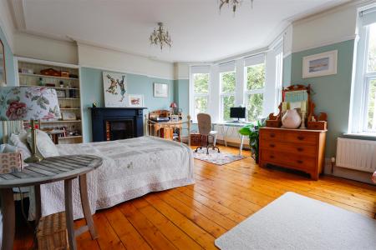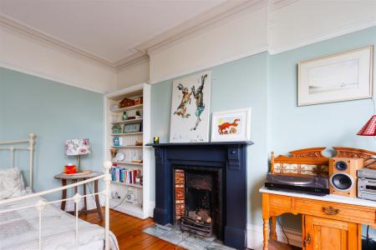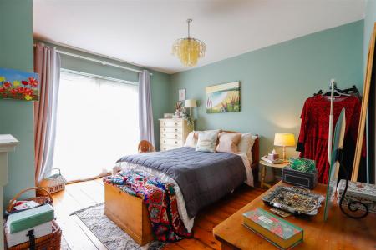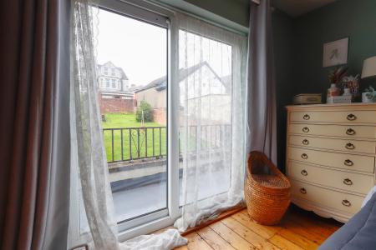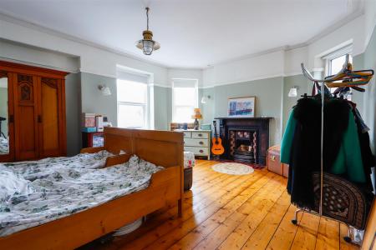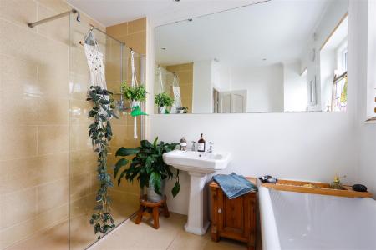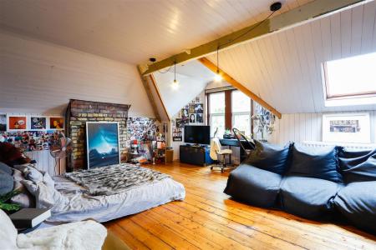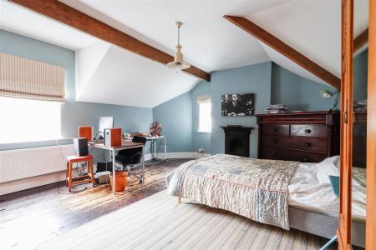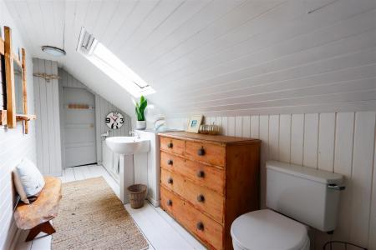- Semi Detached
- Original Victorian Features
- Two Family Bathrooms
- Five Double Bedrooms
- Two Reception Rooms
- Off Road Parking To Rear
- UPVC Double Glazed Windows
- GCH
5 Bedroom Semi-Detached House for sale in Barry
Nestled on Romilly Road in the town of Barry, this semi-detached Victorian house is a true gem waiting to be discovered. Boasting five bedrooms and two bathrooms, this property offers ample space for a growing family or those who love to entertain.
Step inside and be greeted by a perfect blend of Victorian elegance and modern sophistication. The recent renovations have beautifully combined the original features and charm of the era with contemporary comforts, creating a unique and inviting atmosphere throughout.
Rare for a Victorian property, this house comes with off-road parking, providing convenience and peace of mind for you and your guests. The large garden surrounding the house is a true rarity, offering ample space for outdoor activities, gardening, or simply relaxing in the sunshine.
Don't miss this opportunity to own a piece of history with all the modern conveniences you could wish for. With its desirable location, charming features, and breathtaking views, this Victorian house on Romilly Road is sure to capture your heart.
Entrance - Wooden door into;
Porch - Original tiled flooring. Original tiling to dado height. Wooden door with stained glass leading to;
Hallway - Original cornice, decorative arch, wooden staircase leading to the first floor, original tiling to floor. Doors leading to;
Living Room - 4.88m x 4.14m (16'0" x 13'6" ) - UPVC double glazed bay window, exposed floorboards, feature cast iron fireplace with surround, original cornice, picture rail, ceiling rose.
Dining Room - 4.71m x 4.25m (15'5" x 13'11" ) - UPVC double glazed window to side elevation and UPVC double glazed patio doors leading into the garden. Cast iron fireplace with surround, original cornice, exposed floorboards.
`Qwer - aqwsedrtyuhtgrfdesxzxaz\ vbnm, (aqwsedrtyuhtgrfdes - UPVC double glazed window and door to the side elevation, fitted range of wall and base units with wooden work surfaces, integrated Belfast sink, spotlights to ceiling Space and plumbing for white goods. Dining area has exposed wooden flooring and quarry tiles in the kitchen area.
First Floor Landing - Exposed wooden floorboards, original cornice, stairs leading to second floor. Doors leading to bedrooms and bathroom.
Bedroom One - 5.77m x 4.79m (18'11" x 15'8" ) - UPVC double glazed bay window with amazing views of Barry and beyond, picture rail, original cornice, cast iron fireplace with surround, exposed wooden floorboards.
Bedroom Two - 4.59m x 4.25m (15'0" x 13'11" ) - UPVC double glazed bay window to side elevation, UPVC double glazed window to the rear elevation. Original cornice, picture rail, cast iron fireplace with surround, exposed wooden floorboards.
Bedroom Five - 3.80m x 3.61m (12'5" x 11'10" ) - Large UPVC double glazed sliding doors providing access to the balcony, recessed storage cupboard housing the 'Potterton' boiler and hot water cylinder, exposed wooden floorboards.
Bathroom - 2.65m x 2.56m (8'8" x 8'4") - UPVC obscured double glazed window to the side elevation. Four piece suite comprising; Freestanding bath with shower attachment, walk-in shower cubicle with a thermostatic rainfall shower over, pedestal wash hand basin and wc. Partially tiled walls and tiled flooring, wall mounted towel radiator.
Second Floor Landing - Velux window providing light, loft hatch to access the loft space, exposed wooden floorboards. Doors leading to bedrooms;
Bedroom Three - 5.77m x 3.97m (18'11" x 13'0") - UPVC double glazed window to the front elevation providing more views of Barry and beyond, Velux, a range of built in mirrored wardrobes, exposed wooden floorboards.
Bedroom Four - 4.59m x 4.25m (15'0" x 13'11" ) - OPVC double glazed windows to the side and rear elevation, cast iron fireplace, exposed wooden floorboards.
Bathroom - 4.40m x 1.93m (14'5" x 6'3") - Velux window, three piece suite comprising; panelled bath with handheld shower attachments. pedestal wash hand basin and wc. Wood panel walls to dado height, exposed wooden floorboards.
Rear Garden - A private enclosed rear garden mainly laid to lawn, mature borders, large patio area providing ample of room for outdoor entertaining and dining. Brick built storage shed and a concrete area with large doors accessed from the rear street providing off road parking.
Property Ref: 14293_33403642
Similar Properties
6 Bedroom Semi-Detached House | £550,000
Knights are delighted to offer for sale a substantial and imposing six bedroom period family home set on the highly desi...
3 Bedroom Cottage | £525,000
Nestled in the beautiful village of Gileston, this delightful house offers a perfect blend of traditional charm and mode...
4 Bedroom Semi-Detached House | £465,000
Welcome to this charming semi-detached house in the sought-after Porth Y Castell, Barry. This property boasts original f...
5 Bedroom Detached House | Guide Price £575,000
*RARE TO THE MARKET* KNIGHTS would like to offer this fantastic dormer bungalow in Elan Close, Barry. This impressive pr...
6 Bedroom Terraced House | £575,000
Positioned in the heart of The Parade, Barry, this stunning mid-terrace house offers a perfect blend of traditional char...
3 Bedroom Detached House | £585,000
Welcome to this stunning detached house located on Port Road West in Barry. This property boasts a spacious open plan li...
How much is your home worth?
Use our short form to request a valuation of your property.
Request a Valuation
