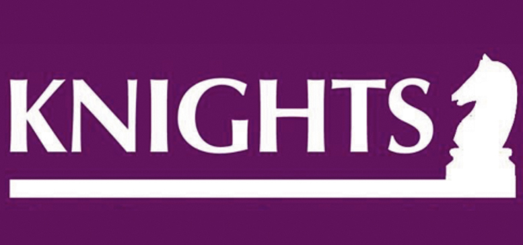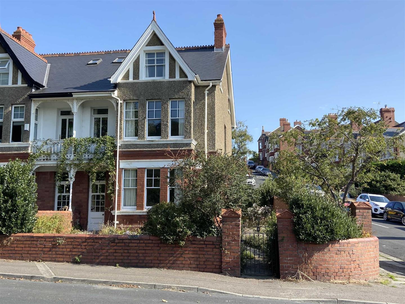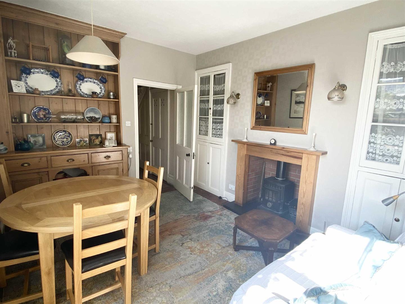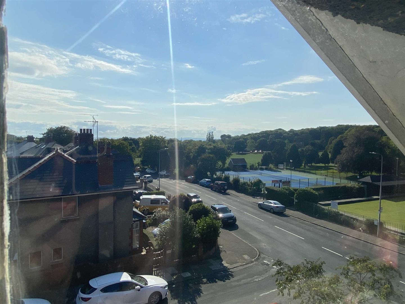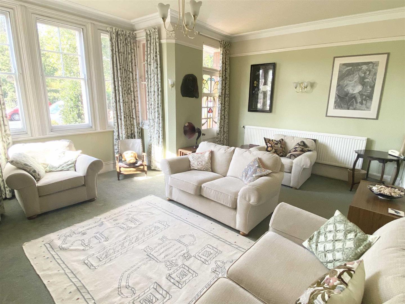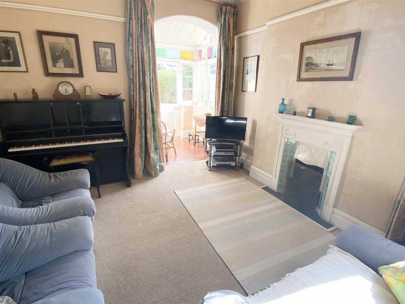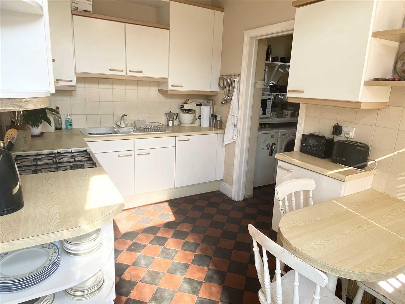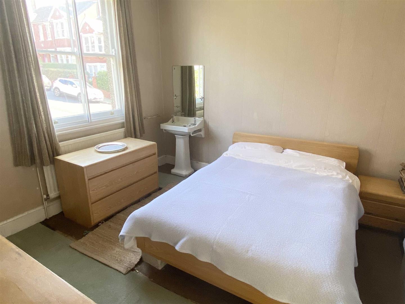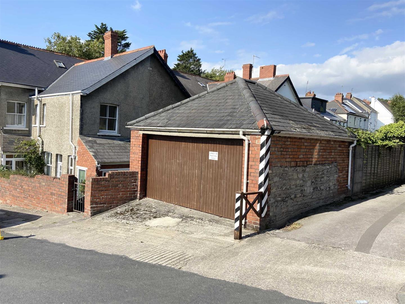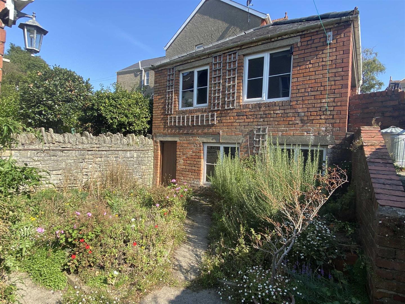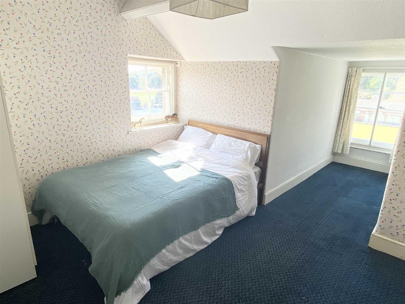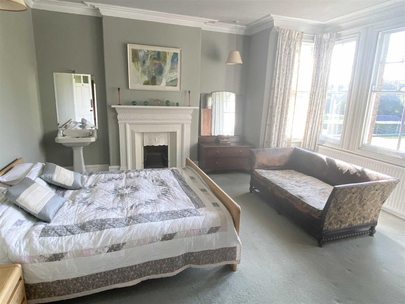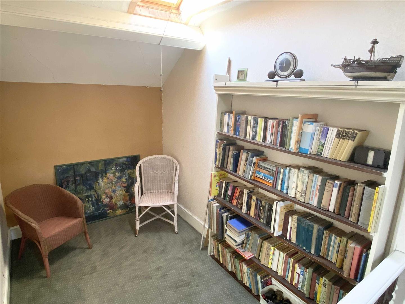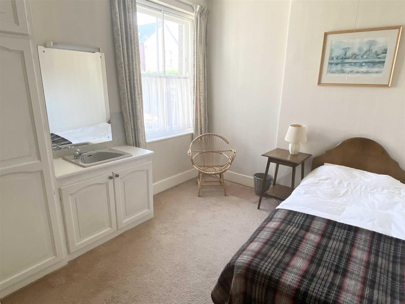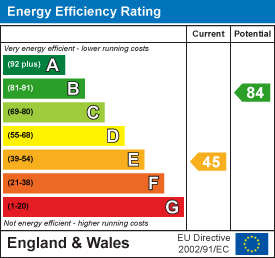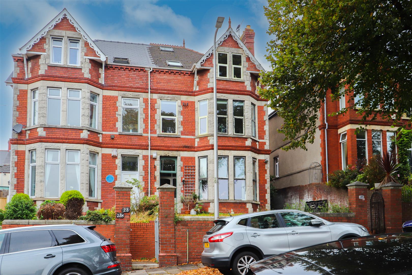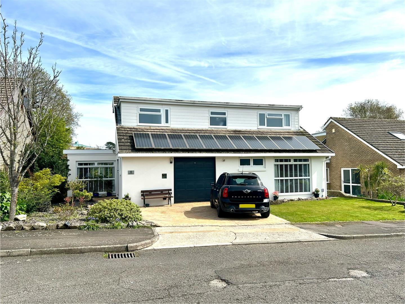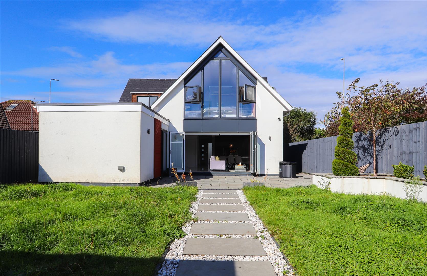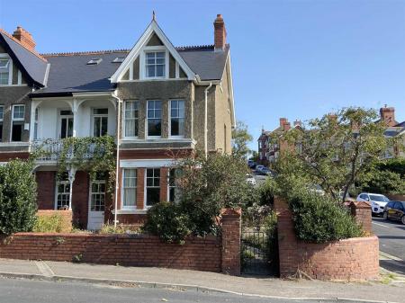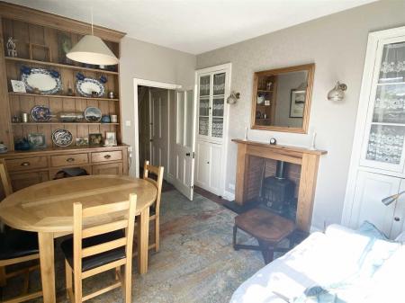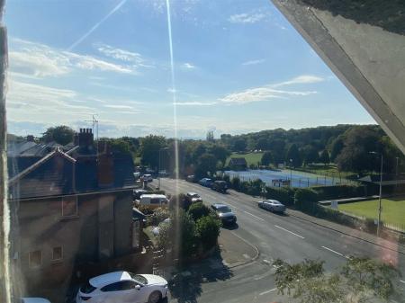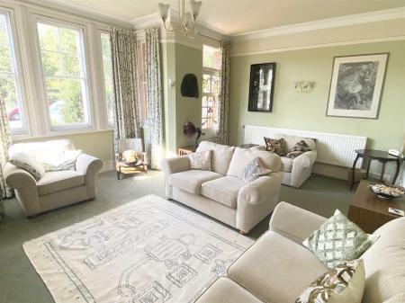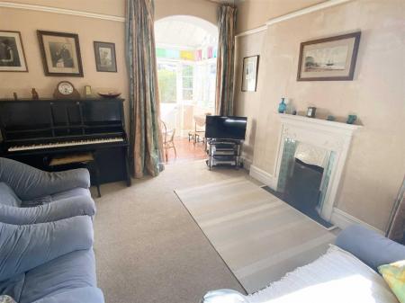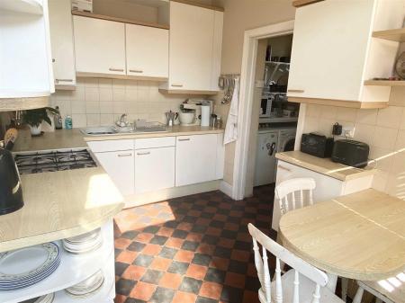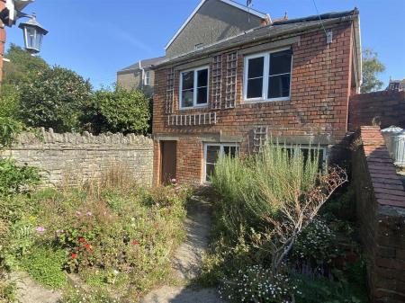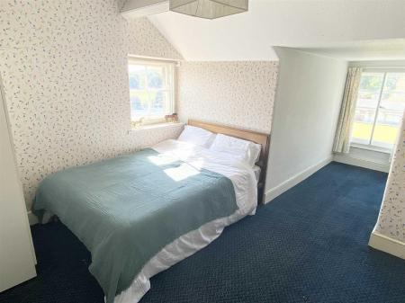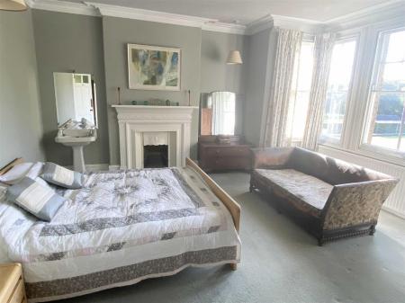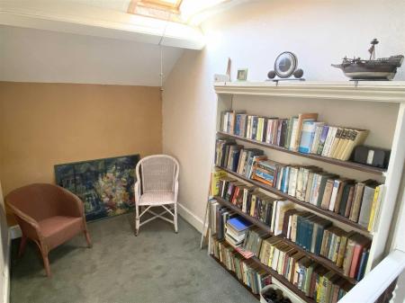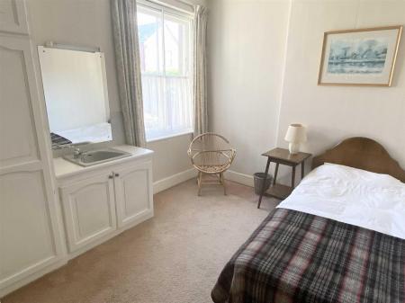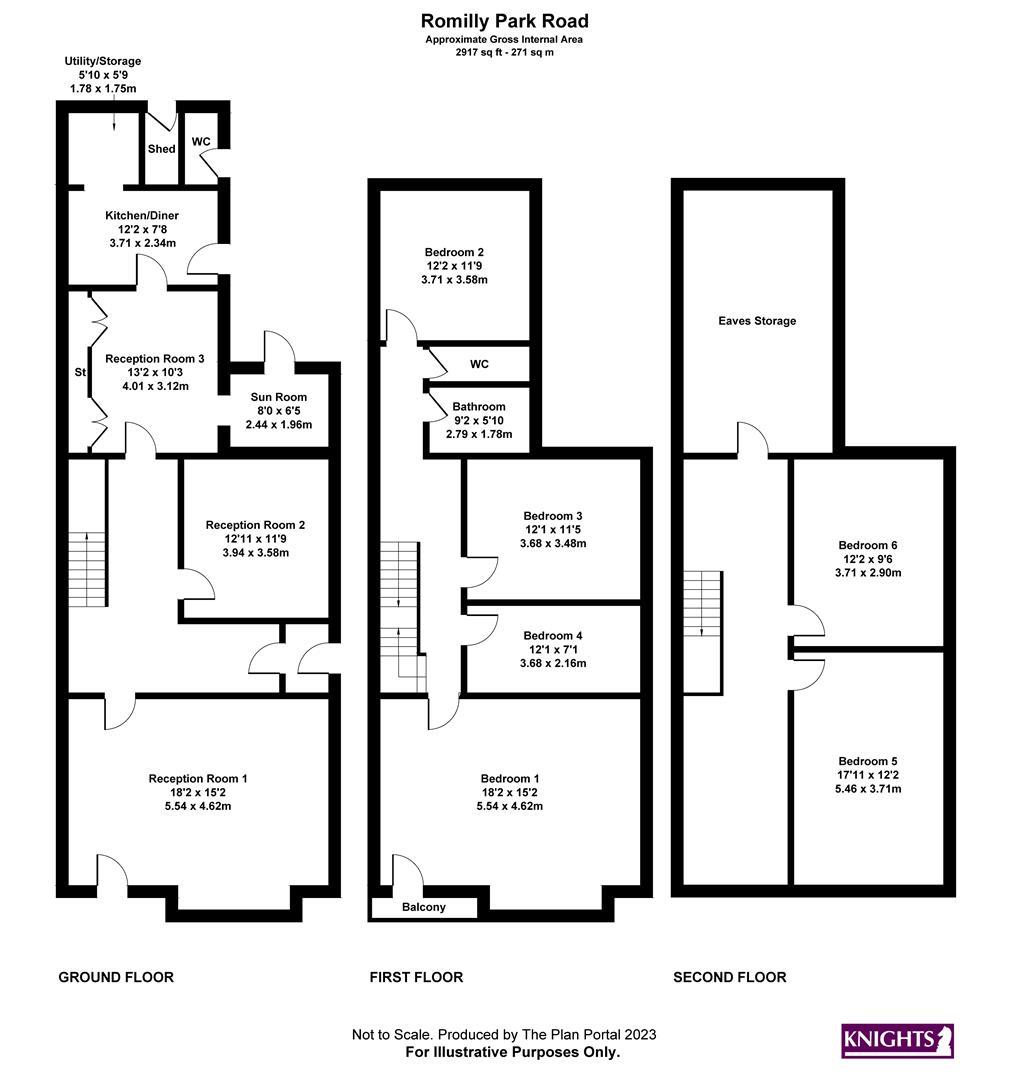6 Bedroom Semi-Detached House for sale in Barry
Knights are delighted to offer for sale a substantial and imposing six bedroom period family home set on the highly desirable Romilly Park Road in the heart of the West End of Barry. With views across The Old Bowling green, Romilly Park, the distant sea and beyond this property also captures many original features throughout.
Accommodation briefly comprising; Porch. Entrance Hallway. Three rooms. Sun Room. Kitchen/Diner and Pantry/utility room. Four bedrooms, family bathroom and separate w/c to the first floor. Two further bedrooms and loft access to the second floor. the property benefits from an enclosed wrap around garden and detached two storey coach house comprising workshop and double garage above.
Viewing is essential to appreciate the grandeur and potential of this property. Please call the office on 01446 700222 to register your interest and book a viewing.
******OFFERED FOR SALE WITH NO ON GOING CHAIN******
FOLLOW OUR INSTAGRAM AND FACEBOOK FOR EXCLUSIVE CONTENT SUCH AS VIDEO TOURS, ADDITIONAL IMAGES AND NEW PROPERTIES. @KNIGHTSESTATEAGENTS
Accommodation -
Entrance - Via original wooden double doors leading into;
Inner Porch - Original deep coving to ceiling. Dado rail. Original tiling to floor. Wooden door with lead design glass panel leading into;
Hallway - Smoke detector. Original deep coving and corbels to ceiling. Fitted carpet to stairs rising to first floor landing benefitting from built in deep understairs storage cupboard. Radiator. Telephone and power points. Original floor. Doors off to all rooms.
Recption Room One - 5.54m x 4.62m approx - Original Sash box bay window to front elevation. Deep coving to ceiling. Picture rail. Feature brick fire place with cast iron fire in situ. Television aerial. Radiator. Internet, telephone and power points. Fitted carpet. Original wooden door with stained glass panels leading out to front elevation.
Reception Room Two - 3.94 x 3.58 approx - Original Sash window to side elevation. Deep coving to ceiling. Picture rail. Feature fire place with cast iron fire in situ set on tiled back and hearth. Television aerial. Radiator. Internet, telephone and power points. Fitted carpet. Archway through to;
Sun Room - 2.44 x 1.96 approx - Original stained glass and sash windows to rear and side elevations. Tiling to floor. Original wooden door overlooking and leading out to rear garden.
Reception Room Three - 4.01 x 3.12 approx - Original Sash window to side elevation. Feature inset to chimney breast housing log burner on tiled hearth. Original feature built in Welsh Dresser. Original built in storage units with display shelving and cupboard space. Radiator. Power and USB points. Tiling to floor. Doorway through to;
Kitchen/Diner - 3.71 x 2.34 approx - UPVC double glazed window to side elevation and wooden door leading out to garden. Range of wall, display and base units with wood effect laminate work surface over. Tiled to splash back areas. Composite one and a half bowl sink and drainer with mixer tap over. Room for slot in cooker. Space for upright fridge/freezer. Matching fitted dining table. Power points. Tiling to floor. Door leading into;
Walk In Pantry/Utility Room - 1.78 x 1.75 approx - Obscure original sash window to rear elevation. Wall mounted consumer unit, electric and gas meters. Range of display shelving and hanging space. Plumbing for washing machine. Space for further white goods. Ideal boiler operating hot water and central heating. Power points. Tiling to floor.
First Floor Landing - Split level landing. Smoke detector. Wall mounted central heating thermostat. Stairs rising to second floor landing benefitting from built in understairs storage cupboard. Power points. Fitted carpet. Doors off to bedrooms and bathroom.
Master Bedroom - 5.54 x 4.62 approx - Original Sash box bay window to front elevation enjoying views across The Bowling Green, Romilly Park and beyond. Deep coving to ceiling. Feature painted Adams style fire surround with cast iron fire in situ. Pedestal wash hand basin with twin taps over. Radiator. Telephone and power points. Fitted carpet. Original wooden door with stained glass panels overlooking and leading out to Juliet style balcony.
Bedroom Two - 3.71 x 3.58 approx - Original Sash window to rear elevation overlooking the garden. Built in airing cupboard housing the hot water tank and benefitting from shelving. Pedestal wash hand basin with twin taps over. Radiator. Telephone and power points. Carpet.
Bedroom Three - 3.68m x 3.48m approx - Original Sash window to rear elevation overlooking the garden. Wash hand basin set into vanity unit with twin taps over providing storage below. Range of built in furniture comprising; wardrobes and overhead storage cupboards. Radiator. Telephone and power points. Fitted carpet.
Bedroom Four - 3.68 x 2.39 approx - Original Sash window to side elevation. Pedestal wash hand basin with twin taps over. Radiator. Power points. Fitted carpet.
Family Bathroom - 2.79 x 1.78 approx - Original Sash window to side elevation. Access to loft space. Extractor fan. Three piece modern white suite comprising; panel bath with mixer tap and shower head attachment, shower cubicle with chrome effect wall mounted electric shower in situ and pedestal wash hand basin with twin taps over. Marble effect laminates to splash back areas. Wood panelling to dado height. Wood effect laminate flooring.
Seperate W/C - Obscure original Sash window to side elevation. Low level w/c. Fitted carpet.
Second Floor Landing - Velux windows to front and rear elevations. Door leading into storage to the attic space. Telephone and power points. Fitted carpet. Doors off to bedrooms.
Bedroom Five - 5.46 x 3.71 approx - Original Sash windows to front and side elevations. Radiator. Telephone and power points. Fitted carpet.
Bedroom Six - 3.68 x 2.90 approx - Original Sash window to side elevation. Access to loft space. Radiator. Power points. Exposed wooden floor boards.
Outside -
Wrap Around Garden - Enclosed with brick walls. Mainly laid to patio slabs and tiling providing ample room for garden furniture. Mature sporadic planting throughout. Wrought iron gates giving access to front and side elevations. Built in storage cupboards. Access into outside w/c. Outside water tap. Washing line. Timber door leading into;
Work Shop - 5.00 x 4.42 approx - Two windows to front elevation. Benefitting from power and lighting.
Garage - 4.98 x 4.57 approx - Access via modern sliding door. Windows to front elevation. Benefitting from power and lighting.
Tenure - Freehold
Agents Notes - New Roof - 6 years ago
Secondary glazing throughout
Benefitting from many original features
Front room fire is a working order
Log Burner in Third reception room is in working order
Total Floor Area - Approx. TBC
Council Tax Band - F
Mortgage Advice - Free without obligation
Property Ref: 14293_33469228
Similar Properties
5 Bedroom Semi-Detached House | £550,000
Nestled on Romilly Road in the town of Barry, this semi-detached Victorian house is a true gem waiting to be discovered....
3 Bedroom Cottage | £525,000
Nestled in the beautiful village of Gileston, this delightful house offers a perfect blend of traditional charm and mode...
4 Bedroom Semi-Detached House | £465,000
Welcome to this charming semi-detached house in the sought-after Porth Y Castell, Barry. This property boasts original f...
5 Bedroom Detached House | Guide Price £575,000
*RARE TO THE MARKET* KNIGHTS would like to offer this fantastic dormer bungalow in Elan Close, Barry. This impressive pr...
6 Bedroom Terraced House | £575,000
Positioned in the heart of The Parade, Barry, this stunning mid-terrace house offers a perfect blend of traditional char...
3 Bedroom Detached House | £585,000
Welcome to this stunning detached house located on Port Road West in Barry. This property boasts a spacious open plan li...
How much is your home worth?
Use our short form to request a valuation of your property.
Request a Valuation
