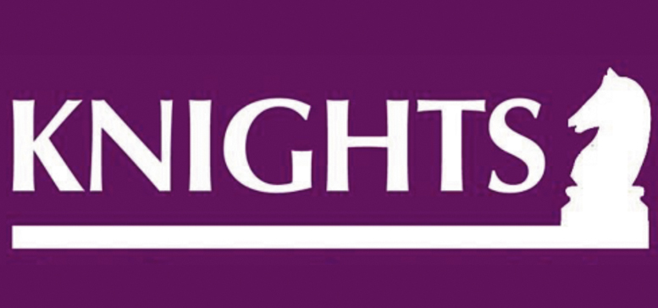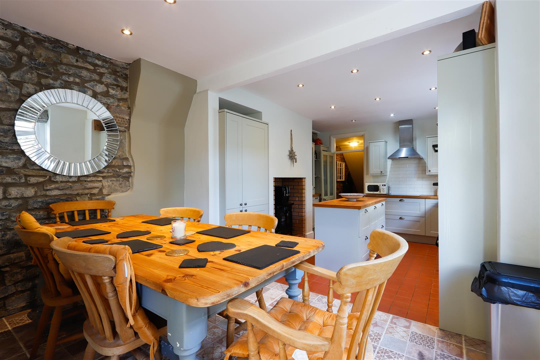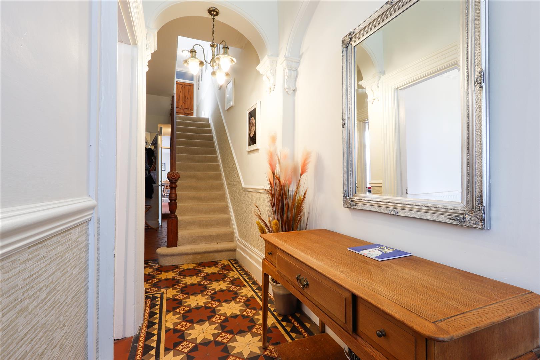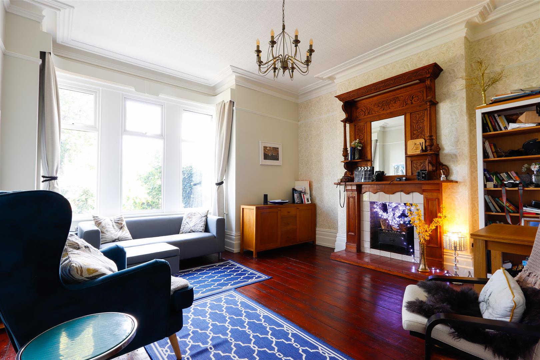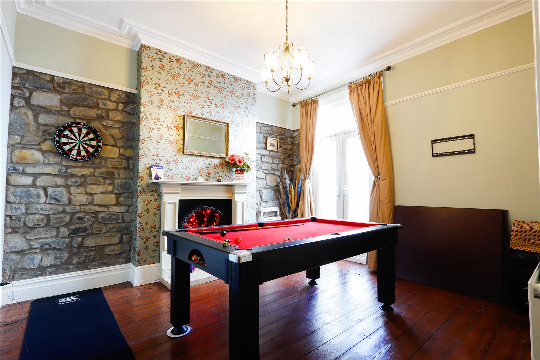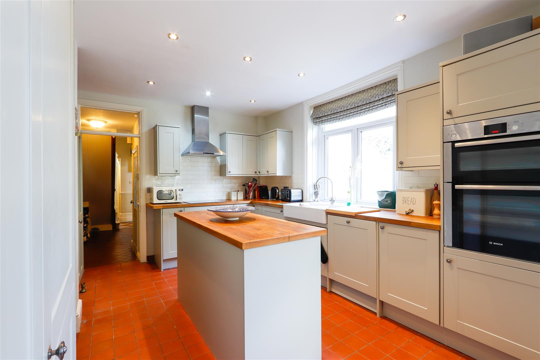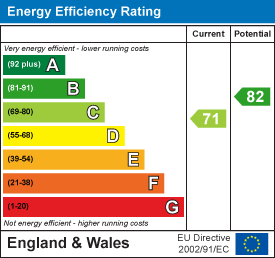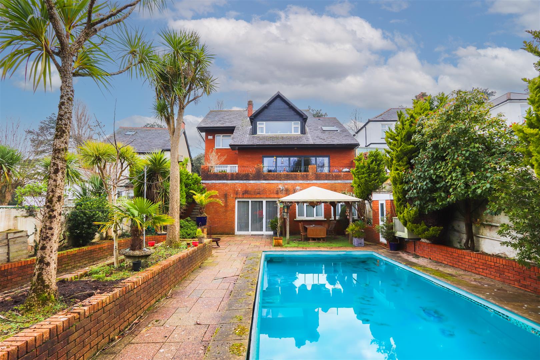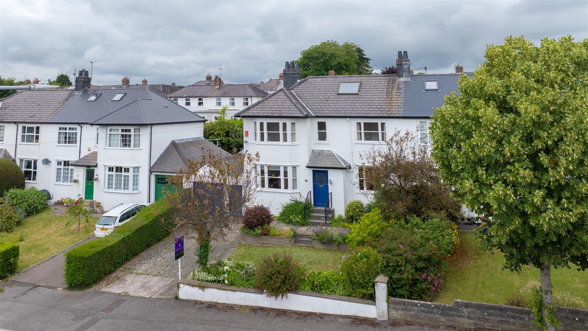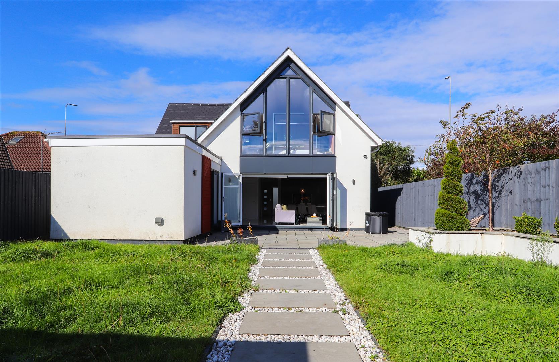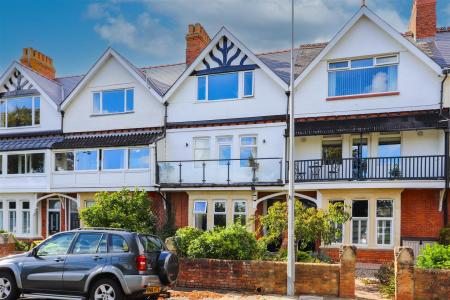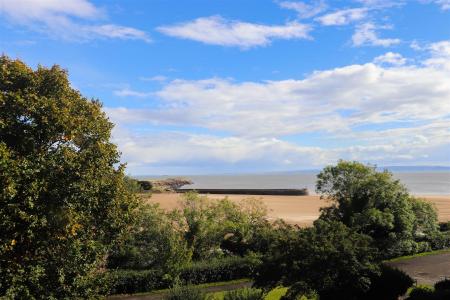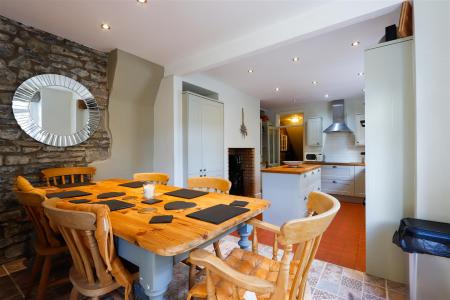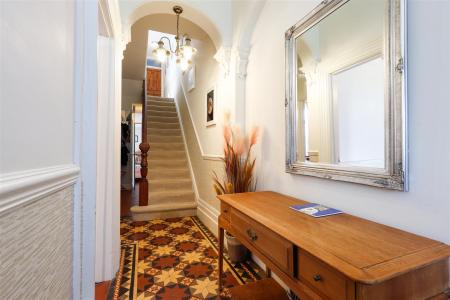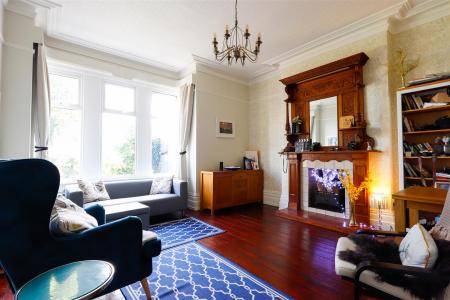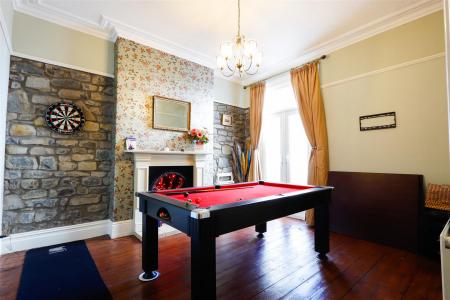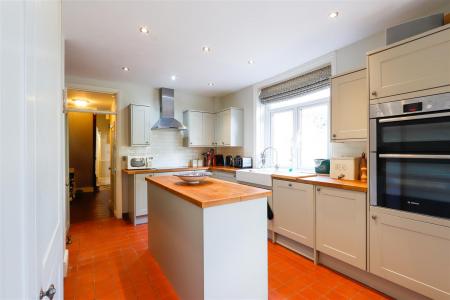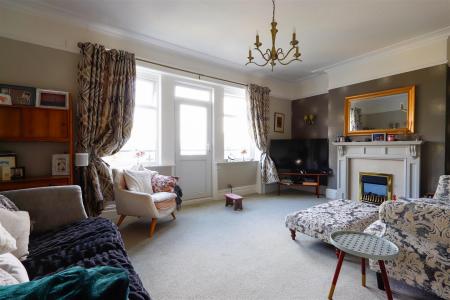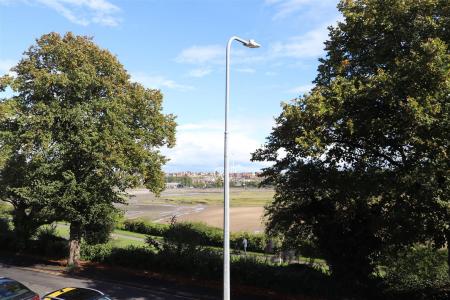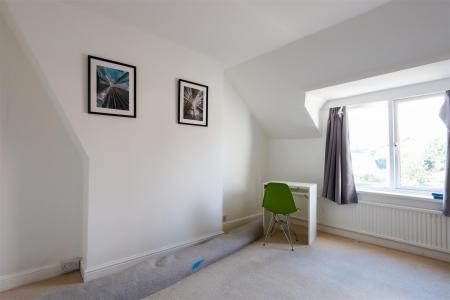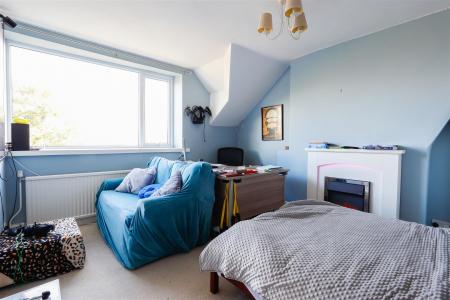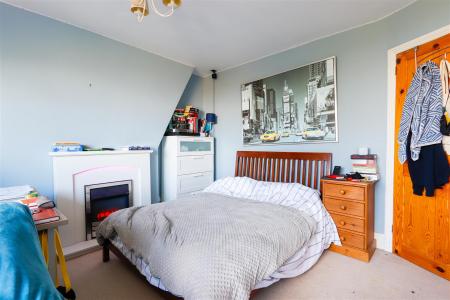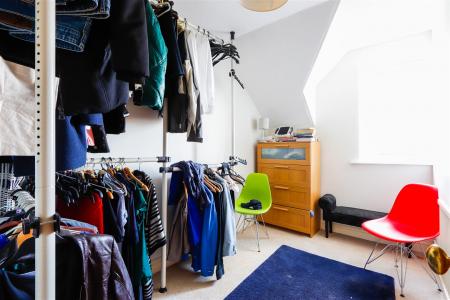- Mid-Terrace Property
- Three Storey
- Beach on Your Doorstep
- Beautiful Sea Views
- Balcony
- Exposed Brick Feature Walls
- Two/Three Reception Rooms
- Four/Five Bedrooms
6 Bedroom Terraced House for sale in Barry
Positioned in the heart of The Parade, Barry, this stunning mid-terrace house offers a perfect blend of traditional charm and modern elegance. Boasting 4 reception rooms and 6 spacious bedrooms, this property provides flexible living options to suit your needs.
Spanning across 2,292 sq ft, this home seamlessly combines traditional features with contemporary renovations, creating a unique and inviting atmosphere. The property is in immaculate condition, ensuring a hassle-free move-in experience for its new owners.
One of the standout features of this property is the unbeatable views it offers. View over one of Barry's beautiful beaches and the vast sea beyond - a truly picturesque setting to start your day.
Located in a highly desirable area, this house provides ample space for a large family to thrive. Whether you're looking for a peaceful retreat or a place to entertain guests, this property caters to all your needs.
This property on The Parade is a rare find that ticks all the boxes - from its spacious layout to its breathtaking views, it offers a lifestyle of comfort and luxury.
Entrance - Via composite door with lead design panels and obscure glass panel above leading into;
Hallway - Smoke detector. Original coving, corbels and cornices to ceiling. Dado rail. Fitted carpet to stairs rising to first floor landing benefiting from understairs storage space. Radiator. Power points. Original tiling to floor. Doors off to all rooms.
Reception Room One - 4.85m x 4.37m (15'11" x 14'4" ) - UPVC double glazed box bay window to front elevation. Coving to ceiling. Picture rail. Impressive full height Adam's style fire surround with pillars, over mantel mirror and shelving. Two radiators. Original exposed floor boards.
Reception Room Two - 4.09m x 3.68m (13'5" x 12'1" ) - UPVC double glazed french doors overlooking and leading out to garden. Coving to ceiling. Picture rail. Original feature painted Adams style fire surround with cast iron fire grate in situ set on tiled hearth. Exposed stone to one wall. Radiator. Original exposed floor boards.
Downstairs Shower Room - 2.08m x 1.37m (6'10" x 4'6" ) - Obscure UPVC double glazed window to side elevation. Extractor fan. Three piece modern white suite comprising; shower cubicle with wall mounted shower, wash hand basin set into vanity unit providing storage below and low level w/c. Porcelain tiling to splash back areas with decorative border. Chrome effect ladder style radiator/towel heater. Wood effect tiled flooring.
Kitchen/Diner - 6.65m x 3.84m (21'10" x 12'7" ) - KITCHEN;
UPVC double glazed window to side elevation. Spotlights to ceiling. Modern range of wall and base units with solid wood work surfaces over. Metro style tiling to splash back areas. Ceramic double sink and drainer with mixer tap over. Built in oven and grill with inset four ring gas hob and stainless steel extractor hood above. Integrated fridge/freezer and dish washer. Matching breakfast bar area. Feature inset to chimney breast with original tiling and exposed brick. Radiator. Power points. Tiling to floor. Open to;
DINER;
UPVC double glazed window to side elevation. Spotlights to ceiling. Exposed stone to one wall. Radiator. Tiling to floor. Door leading out to;
Rear Lobby - Obscure UPVC double glazed door overlooking and leading out to garden. Non-slip flooring. Open to;
Utility Room/Work Shop - 4.14m x 3.84m (13'7" x 12'7" ) - UPVC double glazed window to side elevation. Plumbing for washing machine. Space for tumble dryer and further white goods. Radiator. Vinyl flooring.
First Floor Landing - Split level landing. Smoke detector. Access to loft space. Dado rail. Stairs rising to second floor landing. Radiator. Fitted carpet. Doors off to bedrooms and bathroom.
Living Room/Master Bedroom - 5.69m x 4.06m (18'8" x 13'3" ) - Currently being utilised as living room.
UPVC double glazed windows to front elevation enjoying wonderful views of the Old Harbour, Bristol Channel and beyond. Coving to ceiling. Picture rail. Original feature painted Adams style fire surround with coal effect electric fire in situ set on marble hearth. Two radiators. Fitted carpet. UPVC double glazed door overlooking and leading out to balcony enclosed with glass balustrade.
Bedroom One - 4.88m x 3.56m (16'0" x 11'8" ) - UPVC double glazed window to rear elevation overlooking the garden. Picture rail. Original feature painted wooden fire surround with tiled back. Radiator. Fitted carpet.
Bedroom Two - 4.22m x 3.84m (13'10" x 12'7" ) - UPVC double glazed window to rear elevation overlooking the garden. Coving to ceiling. Radiator. Fitted carpet.
Family Bathroom - 3.81m x 2.44m (12'5" x 8'0" ) - Two obscure UPVC double glazed windows to side elevation. Extractor fan. Three piece modern white suite comprising; "P" shape bath with twin taps and wall mounted shower over, pedestal wash hand basin and low level w/c. Porcelain tiling to splash back areas with decorative border. Built in storage cupboard housing wall mounted Ideal Logic combination boiler. Chrome effect ladder style radiator/towel heater. Wood effect tiled flooring.
Second Floor Landing - UPVC double glazed window to rear elevation overlooking the garden. Smoke detector. Dado rail. Built in storage cupboard with access to loft space. Fitted carpet. Doors off to bedrooms.
Bedroom Three - 4.22m x 3.66m (13'10" x 12'0" ) - UPVC double glazed window to rear elevation overlooking the garden. Radiator. Fitted carpet.
Bedroom Four - 4.37m x 3.66m (14'4" x 12'0" ) - UPVC double glazed window to front elevation enjoying wonderful views of the Old Harbour, Bristol Channel and beyond. Radiator. Fitted carpet.
Bedroom Five - 3.35m x 1.96m (10'11" x 6'5" ) - UPVC double glazed window to front elevation enjoying wonderful views of the Old Harbour, Bristol Channel and beyond. Radiator. Fitted carpet.
Rear Garden - Enclosed with brick walls and timber fencing. Mainly laid to concrete and patio slabs providing ease of maintenance and ample room for garden furniture with decorative stone chipping borders. Steps leading up to area laid to lawn with raised sporadic flower and shrub borders. Timber gates giving access to rear lane with possibility to convert back to off road parking. Currently laid to decorative stone chippings.
Property Ref: 14293_33377175
Similar Properties
4 Bedroom Detached House | £560,000
Buttrills Road in the town of Barry, sits this impressive 4394sqft detached house offering a perfect blend of comfort an...
3 Bedroom Cottage | £525,000
Nestled in the beautiful village of Gileston, this delightful house offers a perfect blend of traditional charm and mode...
4 Bedroom Semi-Detached House | Offers in region of £465,000
Welcome to this charming semi-detached house in the sought-after Porth Y Castell, Barry. This property boasts original f...
3 Bedroom Detached House | £585,000
Welcome to this stunning detached house located on Port Road West in Barry. This property boasts a spacious open plan li...
3 Bedroom Detached House | Guide Price £699,999
KNIGHTS welcome you to this exquisite property located on Marine Drive in the charming town of Barry, offered for sale w...
How much is your home worth?
Use our short form to request a valuation of your property.
Request a Valuation
