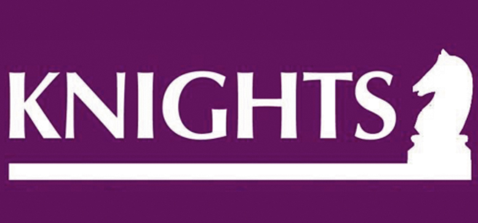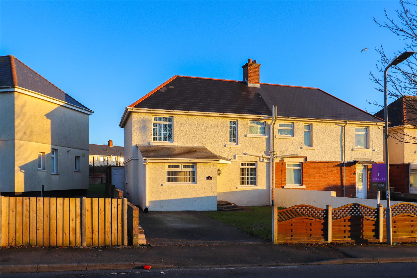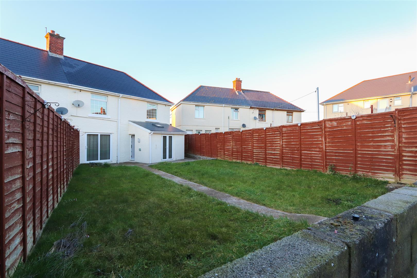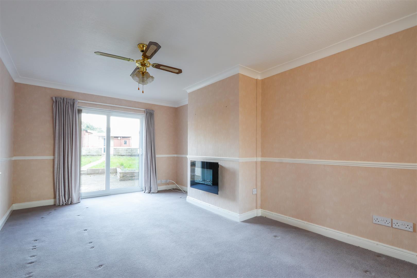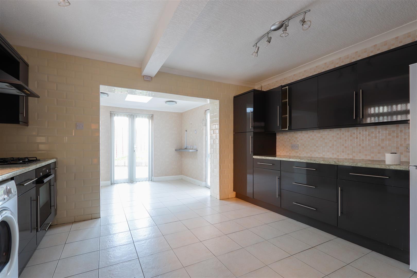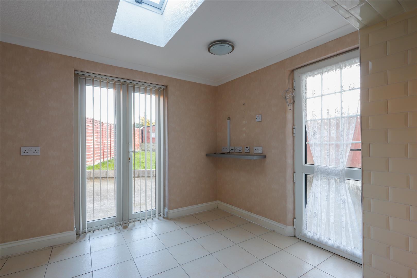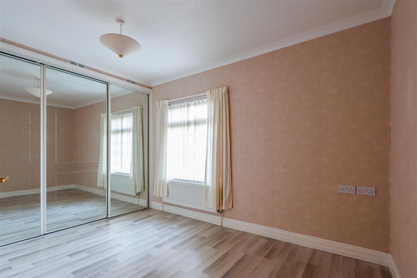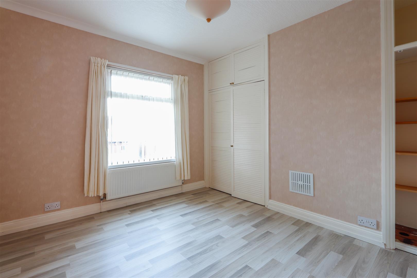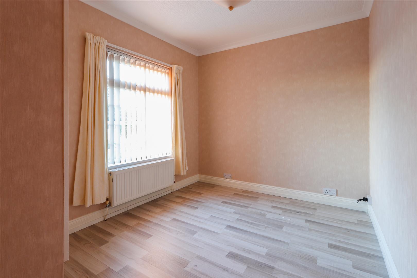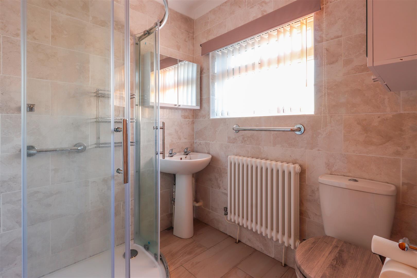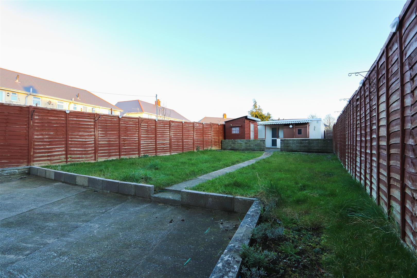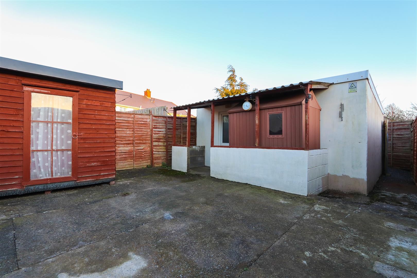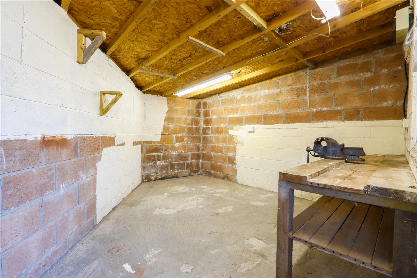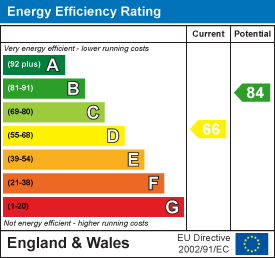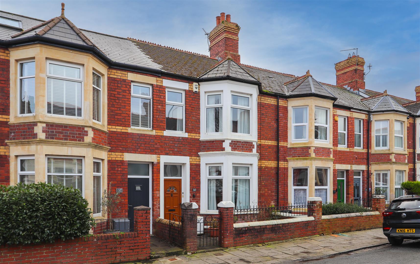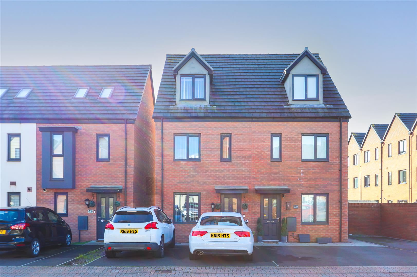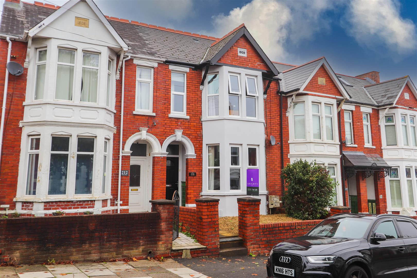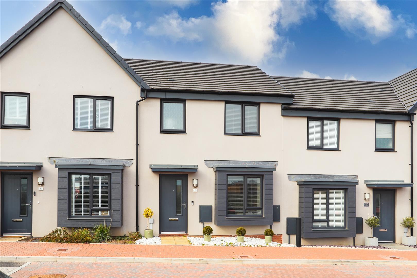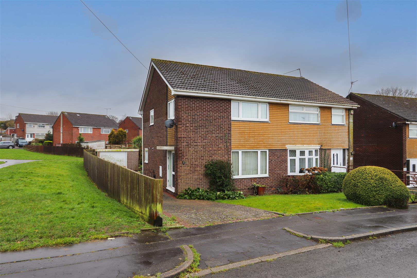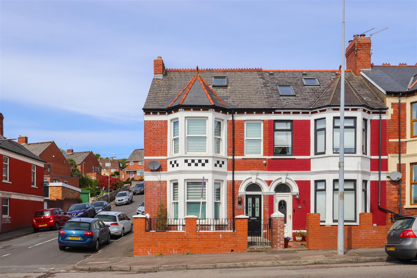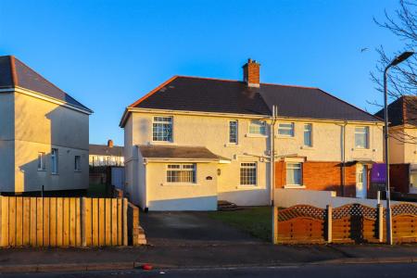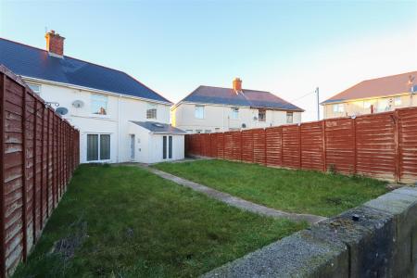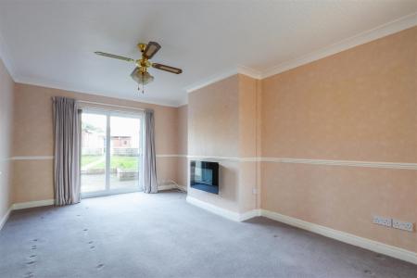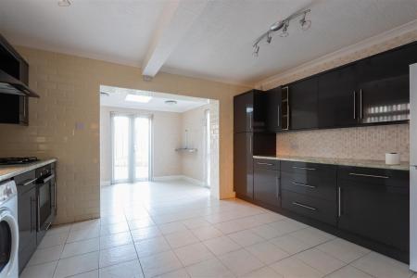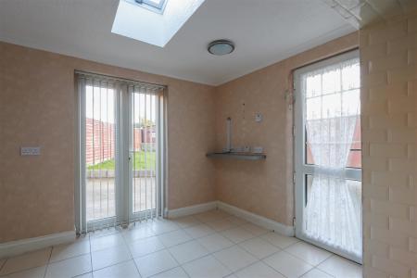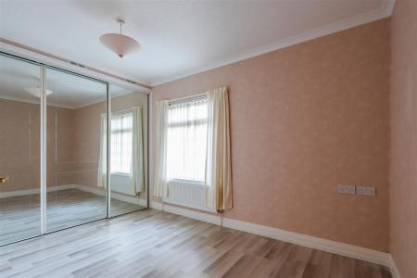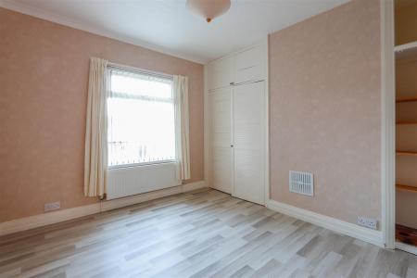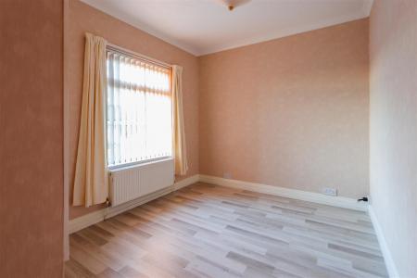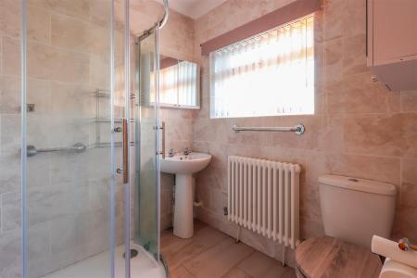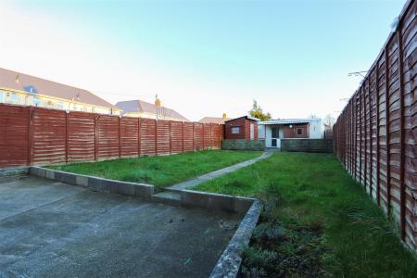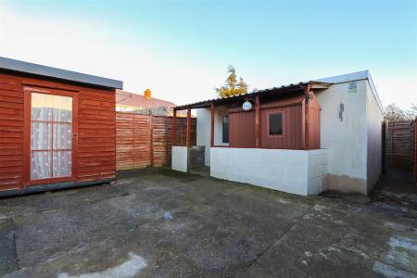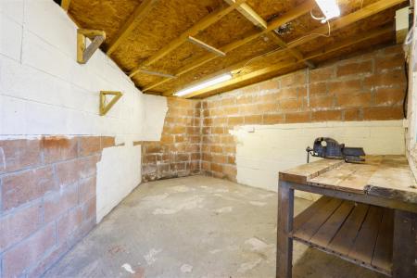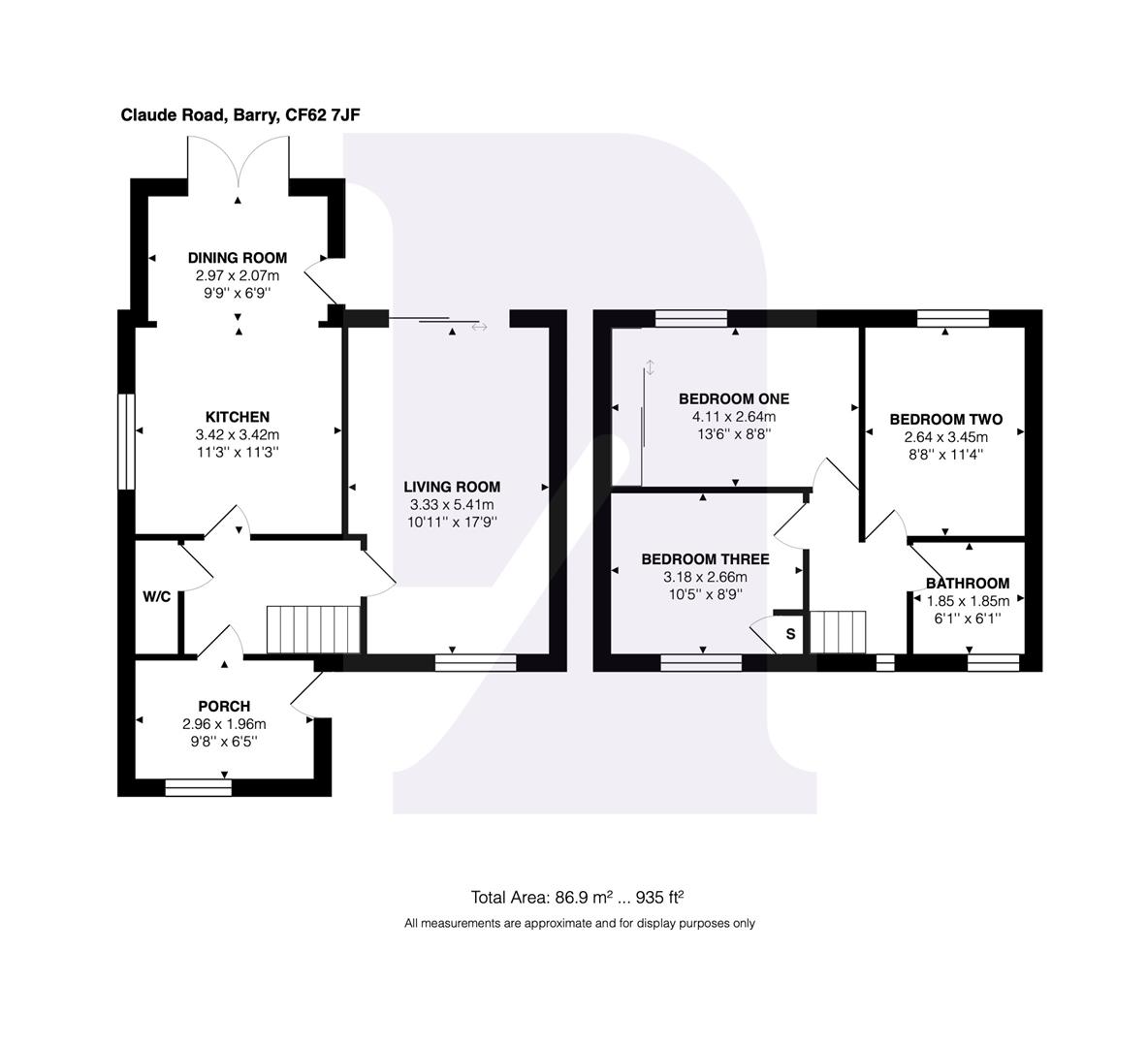3 Bedroom Semi-Detached House for sale in Barry
This charming semi-detached house on Claude Road offers a perfect blend of comfort and convenience. With three well-proportioned bedrooms, this home is ideal for families or those seeking extra space. The property boasts a spacious reception room that welcomes you with warmth and light, creating an inviting atmosphere for relaxation and entertaining.
The open plan kitchen and dining area is a standout feature, providing a modern and sociable space for family meals and gatherings. This layout not only enhances the flow of the home but also allows for easy interaction while cooking and dining. The kitchen is well-equipped and designed to meet the needs of everyday living.
Outside, the property is complemented by a large rear garden, perfect for outdoor activities, gardening, or simply enjoying the fresh air. Additionally, a sizable shed or workshop in the garden offers ample storage solutions, making it an excellent space for hobbies or keeping your belongings organised.
Off-road parking is another advantage of this property, ensuring convenience for you and your guests. The location is particularly appealing, with local shops, schools, and public transport routes just a stone's throw away, making daily errands and commutes effortless.
Well presented throughout, this semi-detached home is ready for you to move in and make it your own. Whether you are a first-time buyer or looking for a family home in a vibrant community, this property on Claude Road is not to be missed.
Porch - 2.97m x 1.96m (9'09" x 6'05" ) -
Hallway - 3.58m x 1.88m (11'09" x 6'02" ) -
W/C - 1.78m x 0.71m (5'10" x 2'04" ) -
Living Room - 5.41m x 3.33m/3.02m (17'09" x 10'11"/9'11" ) -
Kitchen - 4.09m x 3.30m (13'05" x 10'10" ) -
Dining Room - 2.97m x 2.06m (9'09" x 6'09" ) -
Bedroom One - 4.11m x 2.64m (13'06" x 8'08" ) -
Bedroom Two - 3.35m x 3.35m (11'0" x 11'0" ) -
Bedroom Three - 3.18m x 2.57m (10'05" x 8'05" ) -
Bathroom - 1.85m x 1.85m (6'01" x 6'01" ) -
School Catchement - My English medium primary catchment area is Romilly Primary School
My English medium secondary catchment area is Whitmore High School
My Welsh medium primary catchment area is Ysgol Sant Curig
My Welsh medium secondary catchment area is Ysgol Gymraeg Bro Morgannwg
Tenure - We have been advised by our client that the property is Freehold, this is to be confirmed by your legal advisor.
Council Tax - Band C
Property Ref: 14293_33666872
Similar Properties
3 Bedroom House | £275,000
Positioned in the desirable west-end of Barry, this sizeable traditional terraced house offers a wonderful opportunity f...
3 Bedroom House | Guide Price £274,400
Built in the highly desirable waterfront location of Ffordd Penrhyn, Barry, this lovely home offers a perfect blend of c...
3 Bedroom Terraced House | £260,000
Welcome to this charming terraced house in the heart of Barry! This traditional three-bedroom family home boasts modern...
3 Bedroom Terraced House | £280,000
In the desirable East Quay at Latitude estate, this charming mid-terrace house on Ffordd Darwin in Barry presents an exc...
3 Bedroom Semi-Detached House | £280,000
Nestled in the tranquil and sought-after Highlight Park area of Barry, this charming three-bedroom semi-detached home of...
3 Bedroom End of Terrace House | Guide Price £293,000
Situated on Gladstone Road in the charming town of Barry, this delightful end-of-terrace Victorian home beautifully comb...
How much is your home worth?
Use our short form to request a valuation of your property.
Request a Valuation
