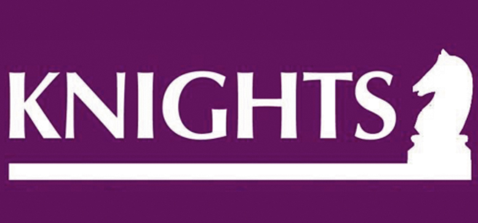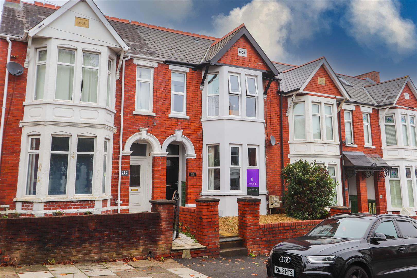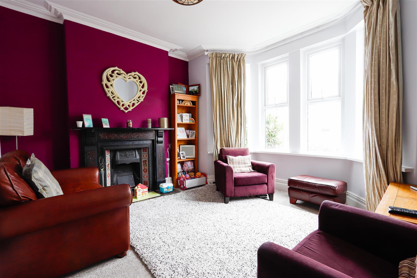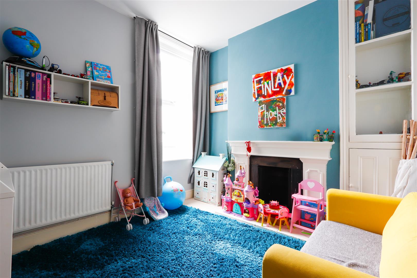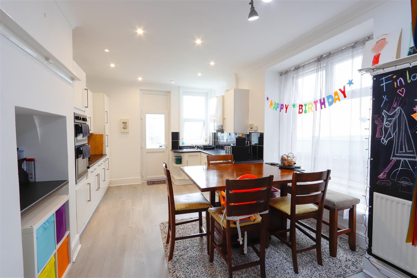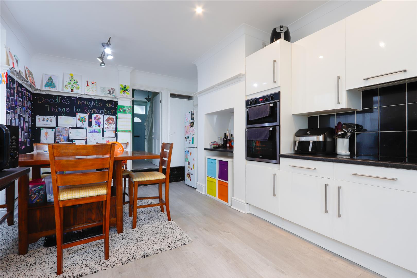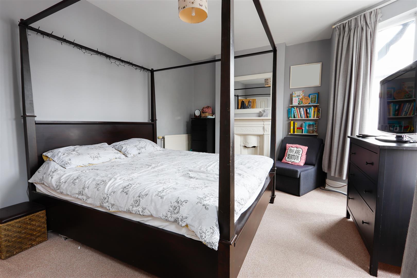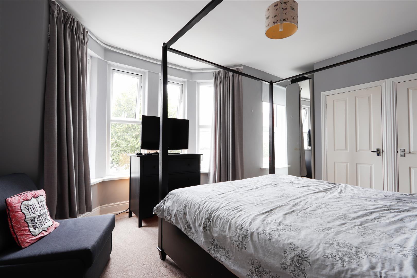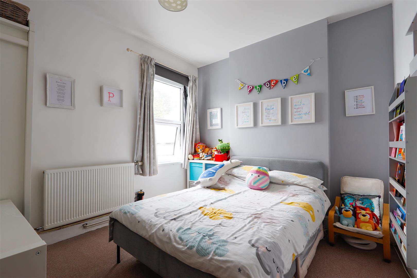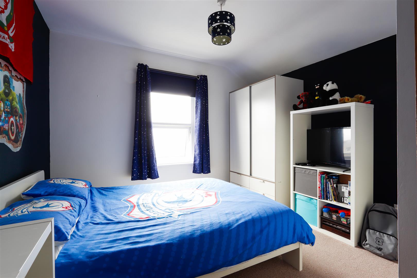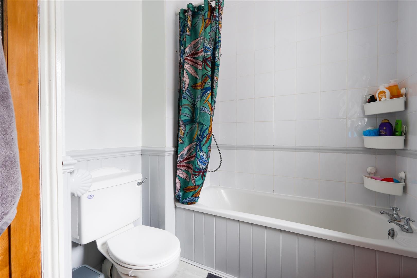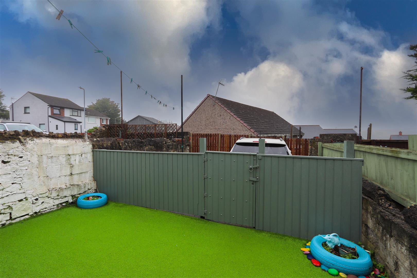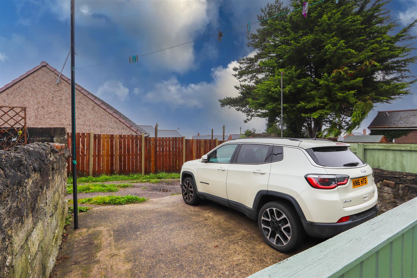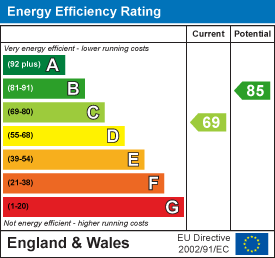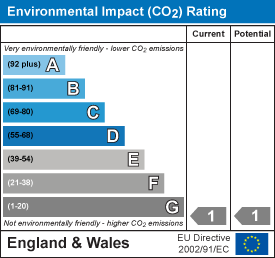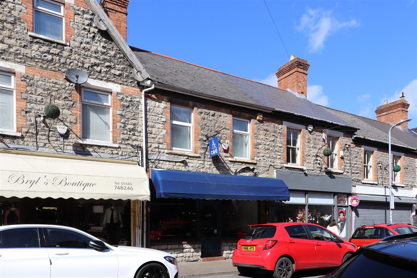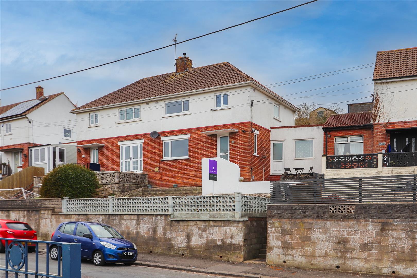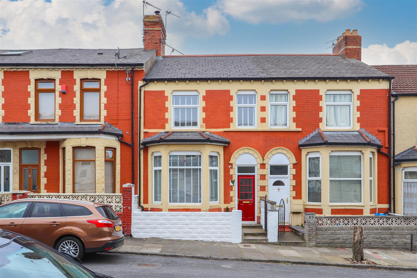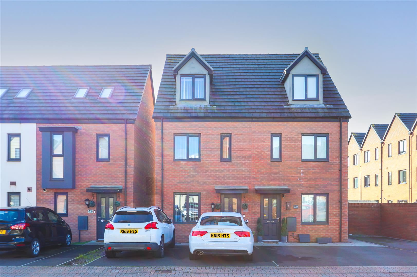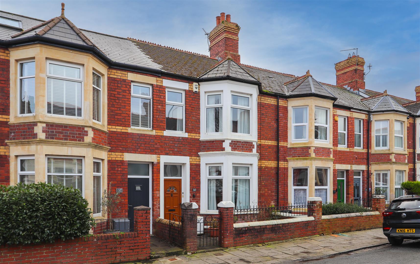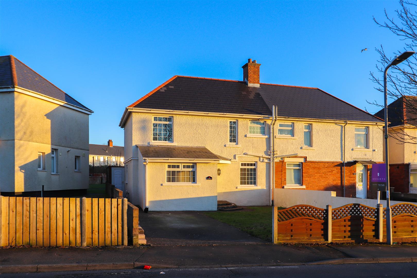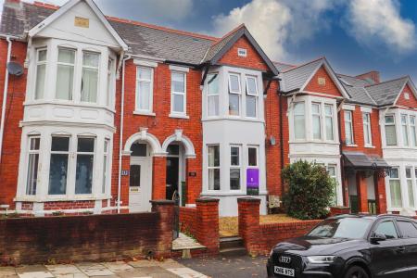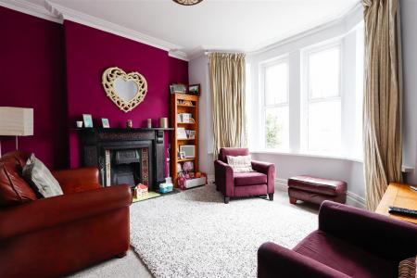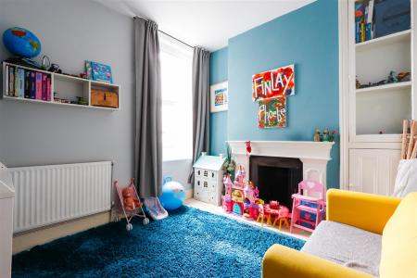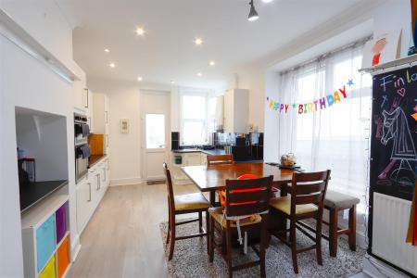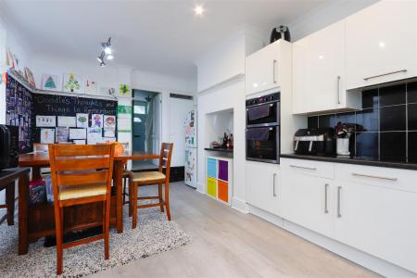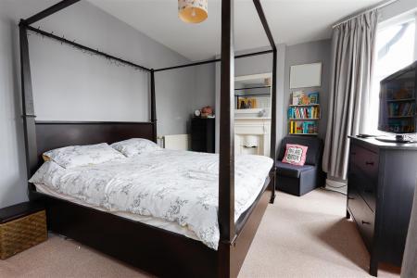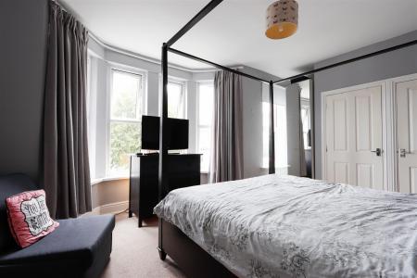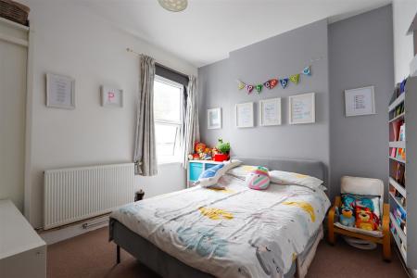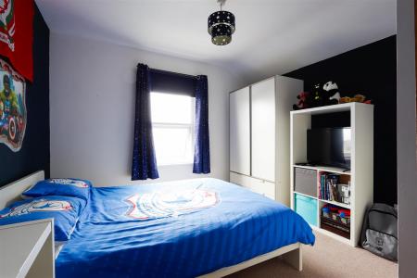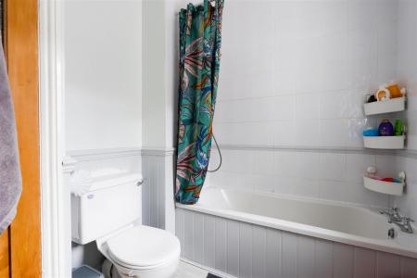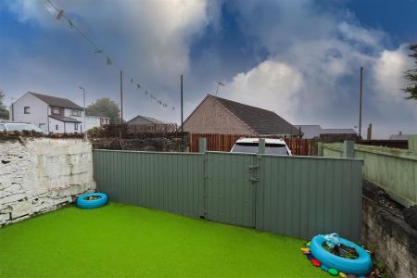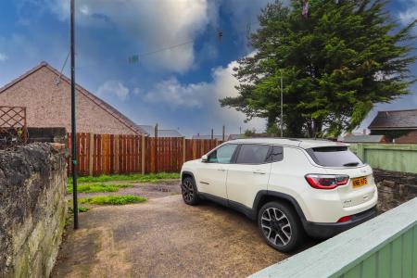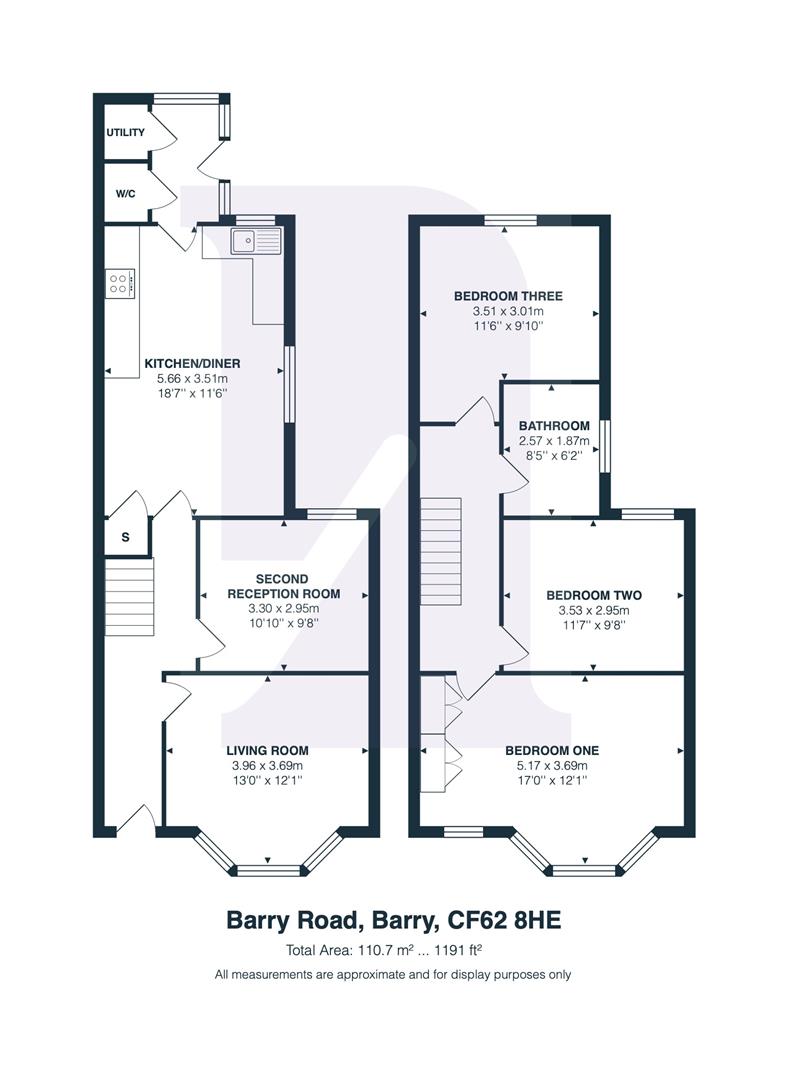- Traditional Mid-Terrace Property
- Original Features
- Off -Road Parking to the Rear
- Large Kitchen
- Two Reception Rooms
- Three Double Bedrooms
3 Bedroom Terraced House for sale in Barry
Welcome to this charming terraced house in the heart of Barry! This traditional three-bedroom family home boasts modern renovations while retaining its original features, creating a perfect blend of old-world charm and contemporary living.
Situated in a prime location, this property offers convenience being close to shops, schools, and public transport, making daily errands a breeze. What sets this home apart is the rarity of having not just one, but two off-road parking spaces, a true gem in this area.
With two reception rooms, there is ample space for entertaining guests or simply relaxing with the family. The three cosy bedrooms provide a peaceful retreat at the end of the day, and the bathroom ensures convenience for all.
Whether you're looking for a place to call home or an investment opportunity, this property ticks all the boxes. Don't miss out on the chance to own a piece of history with all the modern comforts you desire. Book a viewing today and envision the endless possibilities this lovely home has to offer!
Entrance - Via composite door with obscure glass panel leading into;
Hallway - 1.12m (1.75m) (3'08" (5'09") ) - Coving to ceiling. Staircase rising to first floor landing. Fitted carpet (original tiling lays underneath). Doors off to all rooms.
Living Room - 3.96m x 3.81m (2.95m) (13'00" x 12'06" (9'08")) - UPVC double glazed bay window to the front elevation. Coving to ceiling. Feature original fireplace. Radiator. Fitted carpet.
Second Reception Room - 3.30m x 2.95m (10'10" x 9'08" ) - UPVC double glazed window to the rear elevation. Feature original fireplace and fitted wooden display unit. Radiator. Fitted carpet.
Open Kitchen/Diner - 5.66m x 3.51m (18'07" x 11'06" ) - UPVC double glazed windows to the side and rear elevation. Coving to ceiling. Range of wall and base units with work surfaces over. Built in double oven and four ring electric hob with extractor fan above. Stainless steel sink and drainer with mixer tap over. Ample space for under counter white goods and upright fridge/freezer. Access into the large under-stairs storage cupboard. Tiling to splash back areas. Wall mounted boiler. Radiator. Wood effect flooring. UPVC door with double glaze panel leading into;
Lean To - 2.46m x 1.30m (8'01" x 4'03" ) - Double glazed window to the side and rear elevation. Door to the side giving access to the garden. Doors off to W/C and Utility.
W/C - 1.14m x 0.84m (3'09" x 2'09" ) - Low level W/C. Wash hand basin with twin taps. Vinyl flooring.
Utility Space - 1.07m x 0.84m (3'06" x 2'09" ) - Ample space and plumbing for white goods.
First Floor Landing - Access to fully insulated loft space. Built in storage cupboard. Fitted carpet. Doors off to all rooms.
Bedroom One - 5.21m x 2.95m (3.73m) (17'01" x 9'08" (12'03")) - UPVC double glazed bay window and standard window to the front elevation. Feature original fireplace. Built in wardrobes. Radiator. Fitted carpet.
Bedroom Two - 3.33m x 2.97m (10'11" x 9'09") - UPVC double glazed window to the rear elevation with views across Barry. Radiator. Fitted carpet.
Bedroom Three - 3.53m x 3.02m (3.86m) (11'07" x 9'11" (12'08")) - UPVC double glazed window to the rear elevation with views across Barry. Radiator. Fitted carpet.
Bathroom - 2.57m x 1.98m (8'05" x 6'06" ) - UPVC double glazed obscure window to the side elevation. Tiling to splash back areas. Three piece suite comprising; Low level W/C, Pedestal wash hand basin with twin taps over and bath with twin taps and shower over. Wood panelling to dado height. Heated towel rail. Wood effect flooring.
Garden - Mainly laid with patio slabs and artificial grass. Gate leading to;
Off Road Parking - Short private lane access to the rear giving access onto personal parking spaces. Gate leading into rear garden.
Tenure - We have been advised by our client that the property is Freehold, this is to be confirmed by your legal advisor.
Council Tax - Band C
School Catchment - Your Primary School and Nursery Catchment from September 2022:-
Jenner Park Primary School
Community English Medium Primary School
Ysgol Sant Curig
Welsh Medium Primary School
St Helens R.C Primary School
Roman Catholic Aided School
All Saints C/W Primary School
Voluntary Aided School
Your Secondary School Catchment from September 2021
Ysgol Gymraeg Bro Morgannwg
Welsh Secondary School
St Richard Gwyn RC High School
Roman Catholic Secondary School
Pencoedtre High School (Secondary 2021 - year 7 onwards)
Secondary School
Property Ref: 14293_33358196
Similar Properties
Commercial Property | £259,950
Nestled on Barry's bustling High Street, this exceptional commercial property presents a remarkable opportunity for savv...
3 Bedroom Semi-Detached House | £255,000
Situated in the sought-after area of Barry Island, this charming semi-detached house on Plymouth Road presents an excell...
3 Bedroom Terraced House | Guide Price £255,000
Castleland Street in the charming town of Barry, this beautifully renovated mid-terrace home offers a perfect blend of m...
3 Bedroom House | Guide Price £274,400
Built in the highly desirable waterfront location of Ffordd Penrhyn, Barry, this lovely home offers a perfect blend of c...
3 Bedroom House | £275,000
Positioned in the desirable west-end of Barry, this sizeable traditional terraced house offers a wonderful opportunity f...
3 Bedroom Semi-Detached House | £275,000
This charming semi-detached house on Claude Road offers a perfect blend of comfort and convenience. With three well-prop...
How much is your home worth?
Use our short form to request a valuation of your property.
Request a Valuation
