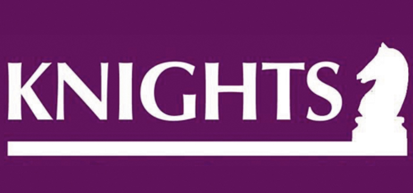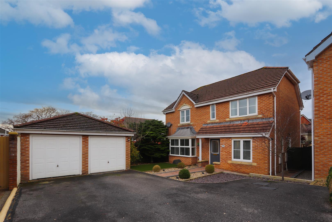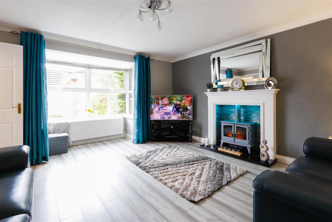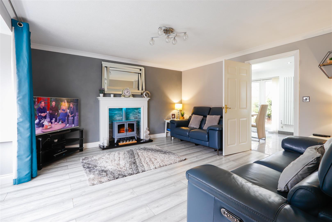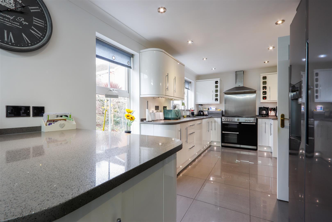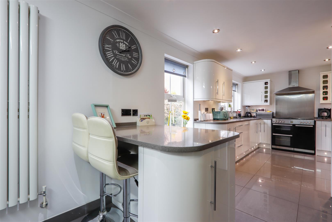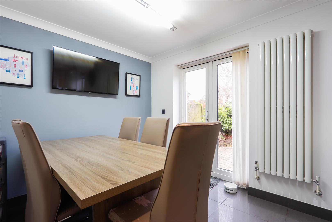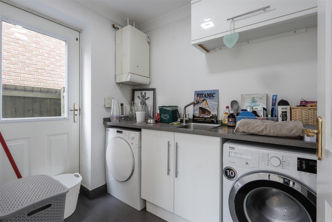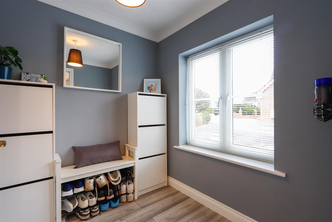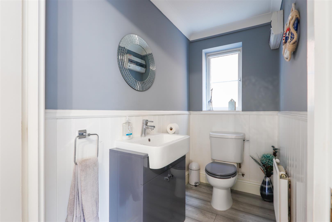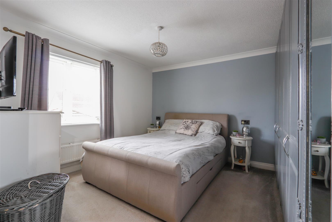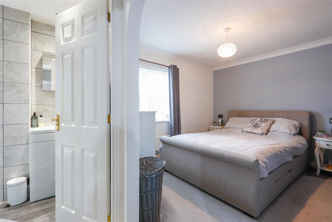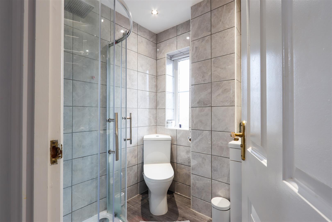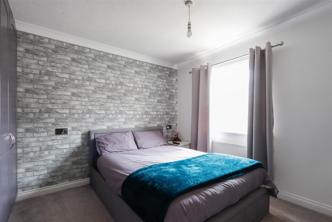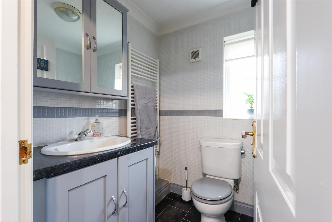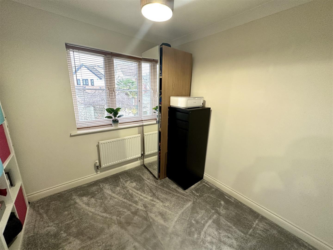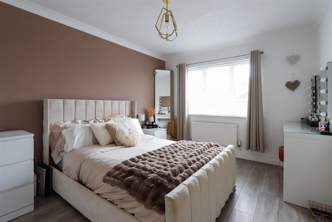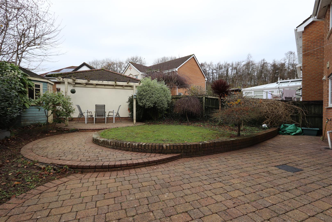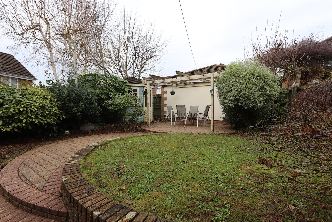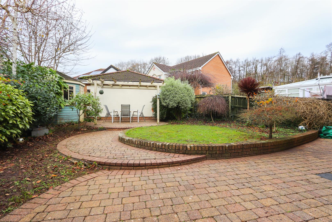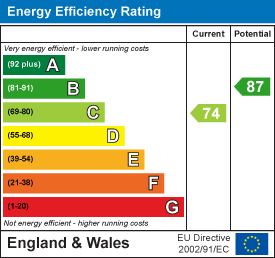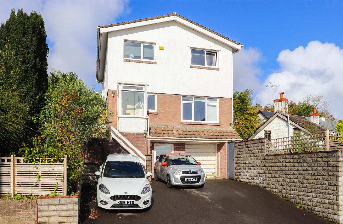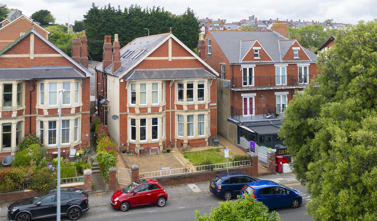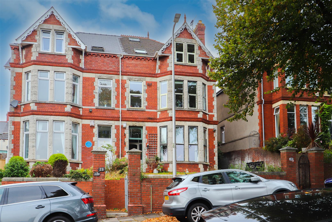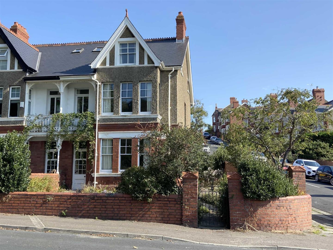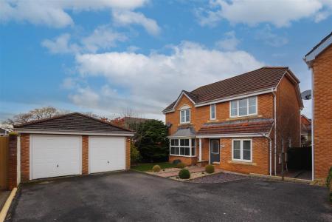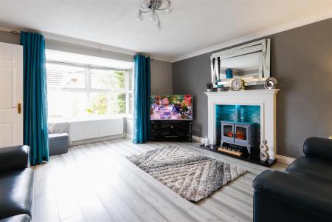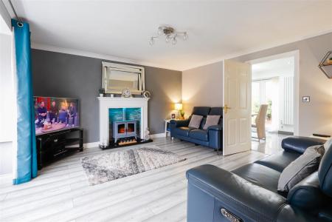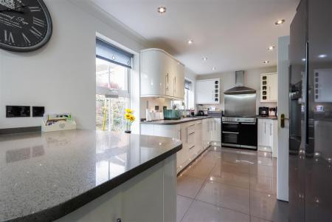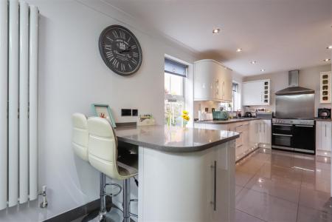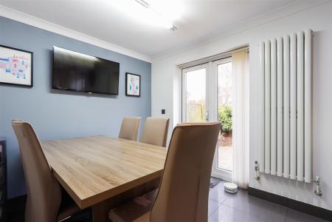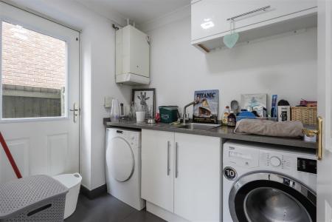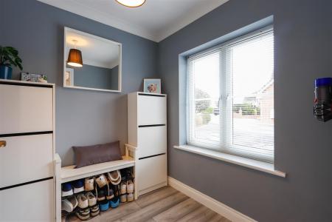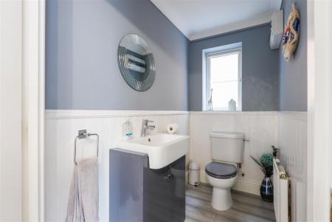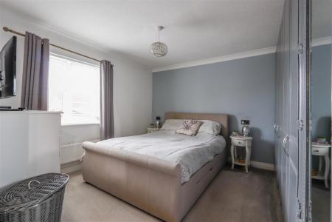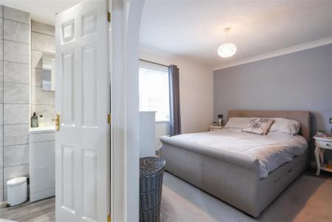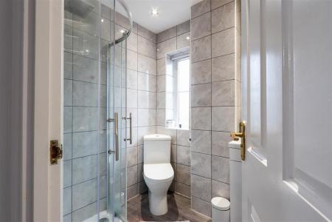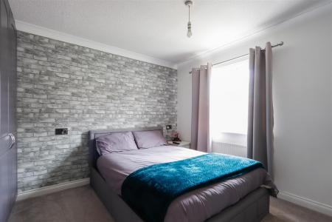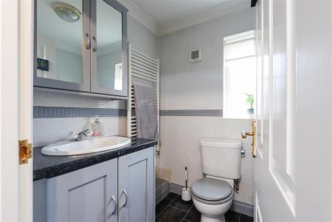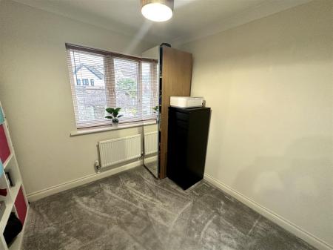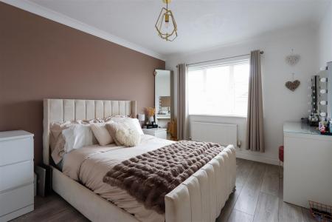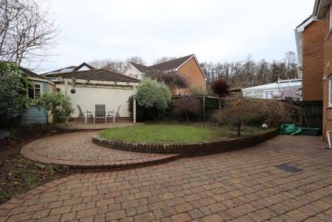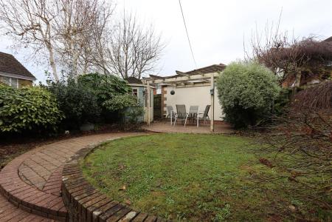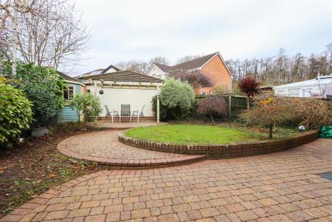- Detached
- Master Ensuite
- Four Bedrooms
- Double Detached Garage
- Pencoedtre Village
4 Bedroom Detached House for sale in Barry
This beautiful family home is now for sale with KNIGHTS. Located on the popular Pencoedtre Village estate, on Dannog Y Coed, this wonderful four-bedroom residence is set to impress. A modern, open floorplan, renovated to a very high standard, with everything you need. This property provides great links into Cardiff and nearby towns/cities. Shops, schools and public transport routes also nearby.
Property briefly comprising; Entrance hallway, Large Living room, Open plan Kitchen/Diner, Utility Room, W/C and study to the ground floor. Three double bedrooms and additional single bedrooms, En-suite and Family bathroom to the first floor. Enclosed rear garden. Detached double garage and off road parking for multiple vehicles.
Entrance - Via door with decorative obscure glass panel leading into;
Hallway - Coving to ceiling. Smoke detector. Staircase rising to first floor landing with fitted carpet and under stair storage cupboard. Radiator. Wood effect flooring. Doors off to all rooms.
Living Room - 4.85m x 4.27m - UPVC double glazed box bay window to the front elevation. Coving to ceiling. Feature fireplace with electric fire in situ. Radiator. wood effect flooring. Door into;
Open Plan Kitchen/Diner - 8.41m x 2.69m - Two UPVC double glazed windows and patio doors to the rear elevation overlooking and leading to the rear garden. Coving and spotlights to ceiling. Modern range of wall and base units with under counter lights and work surfaces over and matching breakfast bar. Stainless steel one and half bowl sink. Drainer built into worktops. Space for slot in five ring cooker with extractor fan above. Integrated microwave and dishwasher. Space for American style fridge/freezer. Ample space for dining furniture. Tall modern style radiator. Tiling to floor. Door into;
Utility Room - Door with glass panel to the side elevation giving access to rear garden and front elevation. Matching range of base units with work surfaces over. Ample space and plumbing for under counter white goods. Stainless steel sink and drainer with mixer tap over. Wall mounter boiler. Radiator. Continuation of the tiling to floor.
Study - 2.11m x 1.91m - UPVC double glazed window to the front elevation. Coving to ceiling. Radiator. Continuation of the wood effect flooring.
W/C - 2.08m x 1.17m - UPVC double glazed obscure window to the side elevation. Coving to ceiling. Wood panelling to dado height. Low level W/C. Vanity unit housing the wash hand basin with mixer tap over. Radiator. Wood effect flooring.
First Floor Landing - Coving to ceiling. Smoke detector. Access to loft space via drop down ladder - loft is fully boarded. Large storage cupboard housing the hot water tank and benefitting from shelving. Fitted carpet. Doors off to all rooms.
Bedroom One - 3.38m x 2.95m (to wardrobes) - UPVC double glazed window to the front elevation. Coving to ceiling. Range of built in wardrobes with shelving and hanging space. Radiator. Fitted carpet. Door into;
En-Suite - 1.80m x 1.37m - UPVC double glazed obscure window to the front elevation. Spotlights to ceiling. Extractor fan. Three piece suite comprising; Low level W/C, Vanity unit housing the wash hand basin with mixer tap over and shower cubicle with waterfall shower. Heated towel rails. Tiling to all walls. Wood effect flooring.
Bedroom Two - 4.17m x 3.00m - UPVC double glazed window to the front elevation. Coving to ceiling. Radiator. Wood effect flooring.
Bedroom Three - 3.38m x 2.77m to wardrobes - UPVC double glazed window to the rear elevation. Coving to ceiling. Range of fitted wardrobes with shelving and hanging space. Radiator. Fitted carpet.
Bedroom Four - 2.92m x 2.64m - UPVC double glazed window to the rear elevation. Coving to ceiling. Radiator. Fitted carpet.
Bathroom - 2.21m x 1.68m - UPVC double glazed obscure window to the rear elevation. Coving to ceiling. Extractor fan. Three piece suite comprising; Bath with mixer tap, Low level W/c and Vanity unit housing the wash hand basin with mixer tap over. Heated towel rail. Tiling to all walls. Tile effect flooring.
Rear Garden - Enclosed with timber fence. Timber gate to the side giving access to front elevation. Outside water tap. Lawn and patio area. Timber built summer house/storage to remain.
Front Elevation -
Double Garage - 5.38m x 5.36m - Access via two up and over garage doors. Currently used as a home gym. Benefitting from Power and Lighting.
Property Ref: 14293_33296608
Similar Properties
4 Bedroom Semi-Detached House | £465,000
Welcome to this charming semi-detached house in the sought-after Porth Y Castell, Barry. This property boasts original f...
4 Bedroom House | £460,000
Nestled in the sought-after west-end location of Caer Ffynnon, Barry, this charming house offers a perfect blend of comf...
4 Bedroom Semi-Detached House | £425,000
Welcome to this stunning semi-detached house located on The Parade in Barry! This property boasts not only a prime locat...
3 Bedroom Cottage | £525,000
Nestled in the beautiful village of Gileston, this delightful house offers a perfect blend of traditional charm and mode...
5 Bedroom Semi-Detached House | £550,000
Nestled on Romilly Road in the town of Barry, this semi-detached Victorian house is a true gem waiting to be discovered....
6 Bedroom Semi-Detached House | £550,000
Knights are delighted to offer for sale a substantial and imposing six bedroom period family home set on the highly desi...
How much is your home worth?
Use our short form to request a valuation of your property.
Request a Valuation
