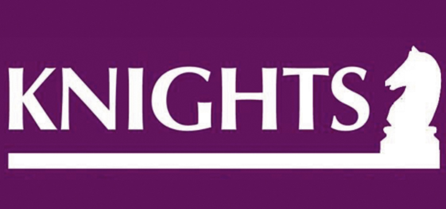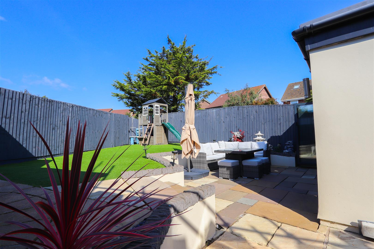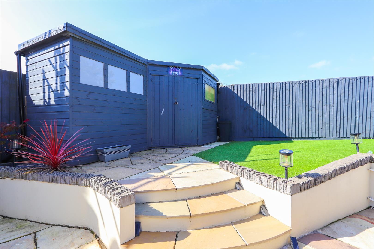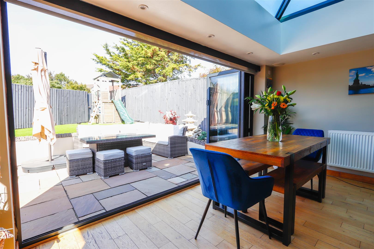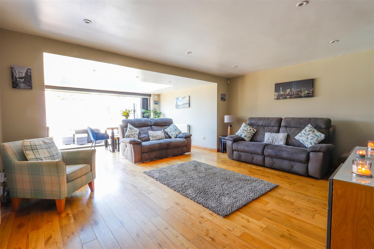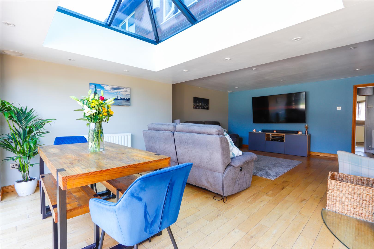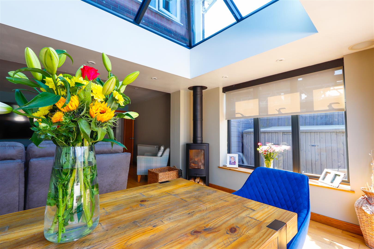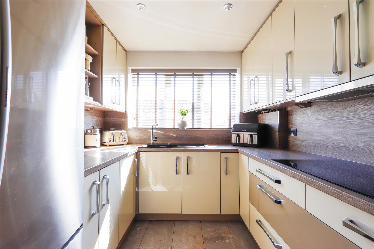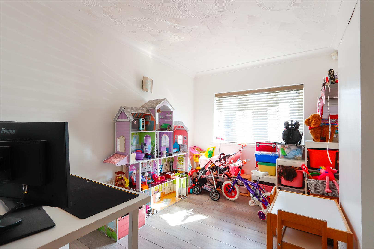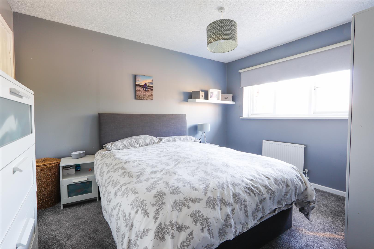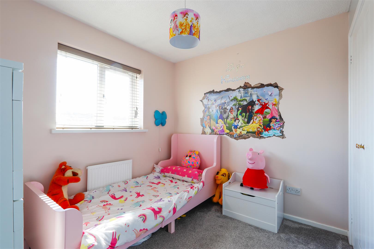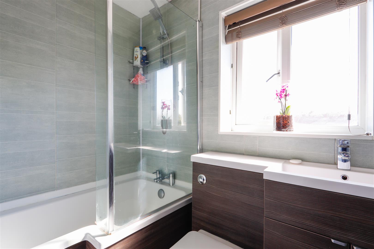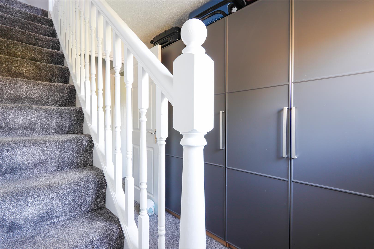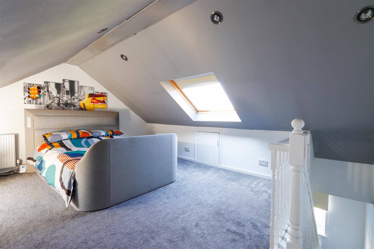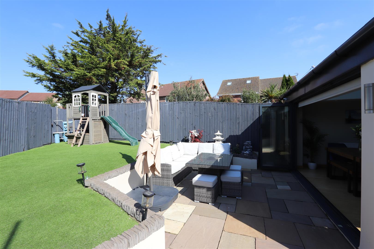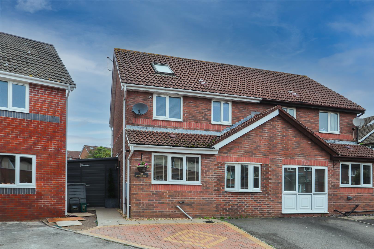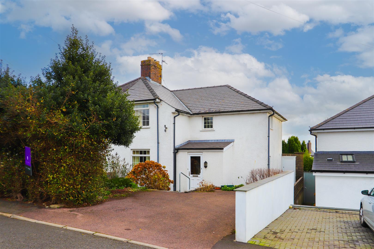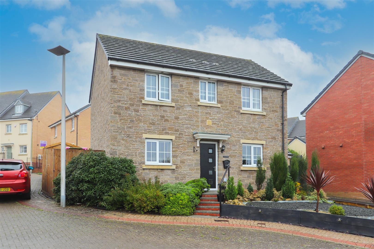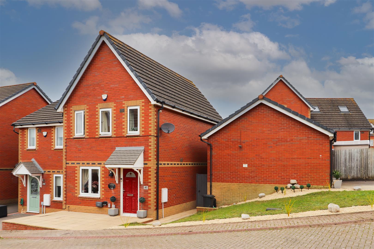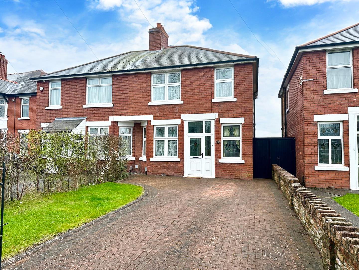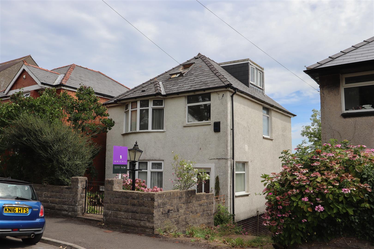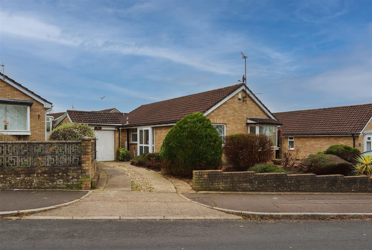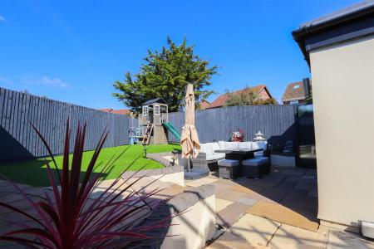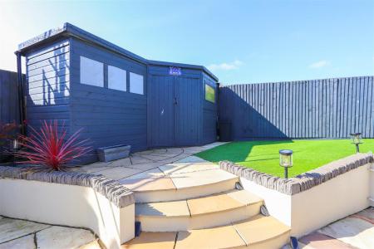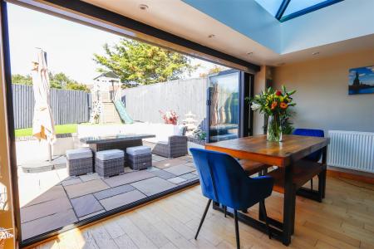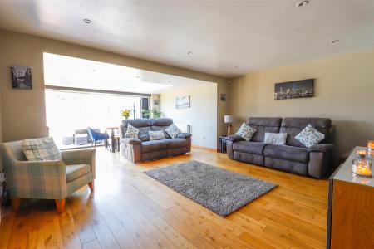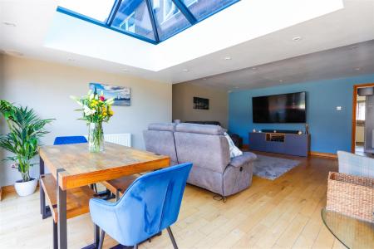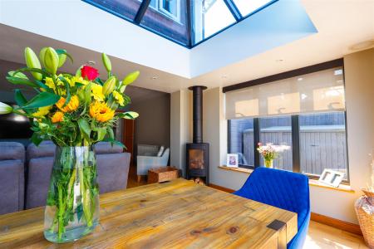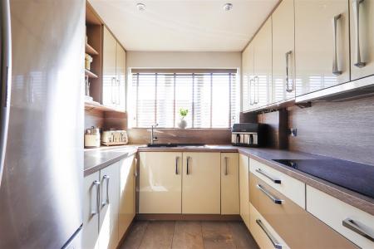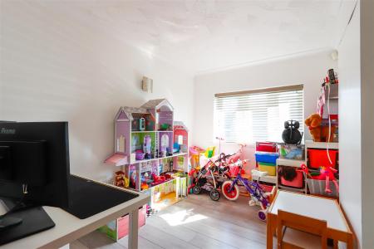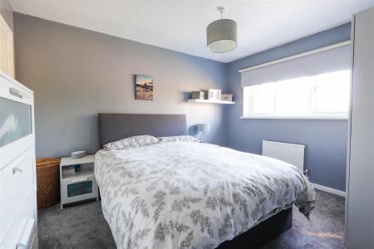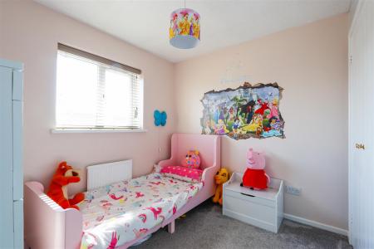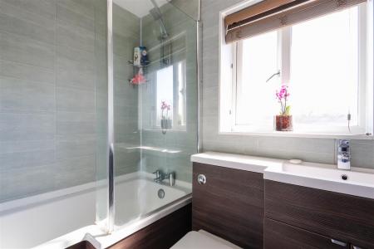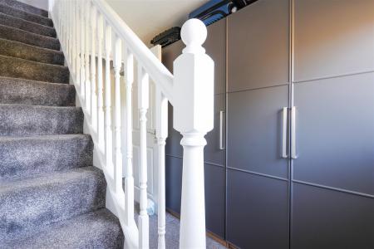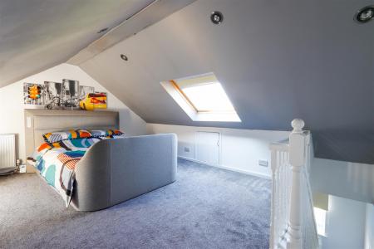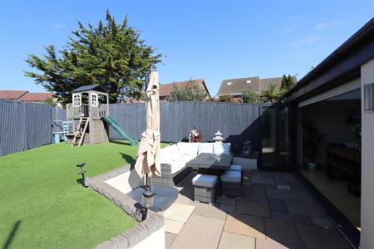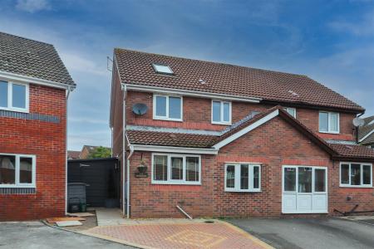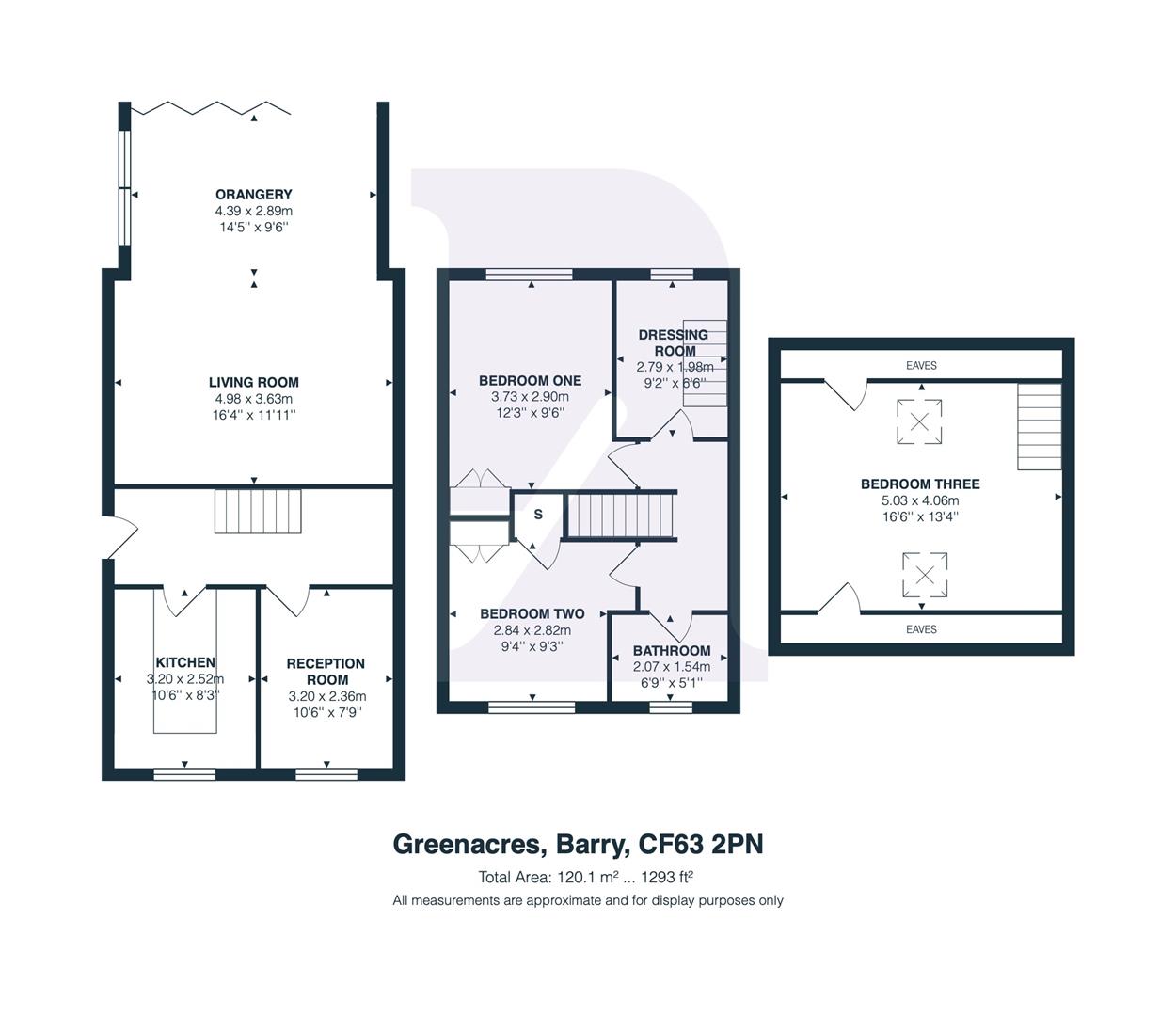- Semi-Detached
- Four Bedrooms
- Large Single Extension to the Rear
- Large Private Garden
- Log Burner
- Family Bathroom
- Off Road Parking
3 Bedroom Semi-Detached House for sale in Barry
Welcome to Greenacres, Barry - a charming location perfect for families and professionals alike. This stunning semi-detached house boasts two reception rooms, three bedrooms, and a beautifully designed orangery extension that will take your breath away.
Step inside to find an immaculate interior that is sure to impress. The orangery extension is a standout feature, complete with a cozy log burner and bi-folding doors that open up to reveal the garden - perfect for relaxing or entertaining guests.
With three double bedrooms, including one with a dressing room, and the potential to create a fourth bedroom on the ground floor, this property offers plenty of space for a growing family or those in need of a home office.
Situated in a quiet cul-de-sac, you'll enjoy the peace and tranquility of this location, while still being close to local shops, schools, and public transport routes for added convenience. The off-road parking is an added bonus, making coming home a breeze.
Don't miss out on the opportunity to make this house your home - book a viewing today!
Entrance - Via composite door with obscure glass panels leading into;
Hallway - 4.98m x 1.70m (16'04" x 5'7" ) - Staircase rising to first floor landing with fitted carpet. Large storage area. Wooden flooring. Doors off to all rooms.
Living Room - 4.98m x 3.63m (16'04" x 11'11" ) - Spotlights and integrated bluetooth speakers to the ceiling. Radiator. Continuation of the wooden flooring. Open to;
Orangery - 4.39m x 2.87m (14'05" x 9'05" ) - Double glazed windows to the side elevation with fitted electric blinds. Full length double glazed bi-folding doors to the rear elevation overlooking and leading to the rear garden, fitted with electric blinds. Double glazed roof lantern. Continuation of the spotlights and bluetooth speakers to the ceiling. Lob burner in situ. Radiator. Continuation of the wooden flooring.
Kitchen - 3.20m x 2.41m (10'06" x 7'11" ) - UPVC double glazed window to the front elevation with fitted electric blinds. Spotlights to ceiling. Modern range of wall and base units with work surfaces over - one wall unit concealing the wall mounted combination boiler. Built in double oven and microwave. Integrated induction hob with extractor fan above. Composite sink and drainer with mixer tap over. Integrated dishwasher and washing machine. Ample space for American style fridge/freezer. Tiling to floor.
Reception Room Two - 3.15m x 2.36m (10'04" x 7'09" ) - UPVC double glazed window to the front elevation fitted with blinds. Radiator. Wood effect flooring.
First Floor Landing - Radiator. Fitted carpet. Doors off to all rooms.
Bedroom One - 3.73m x 2.97m (3.33m) (12'03" x 9'09" (10'11")) - UPVC double glazed window to the rear elevation. Built in wardrobe with hanging space and shelving. Radiator. Fitted carpet.
Bedroom Two - 2.82m (3.35m) x 2.59m w (9'03" (11') x 8'06" w) - UPVC double glazed window to the front elevation. Built in wardrobe with hanging space and shelving. Further built in storage cupboard with small radiator inside. Radiator. Fitted carpet.
Bathroom - 2.08m x 1.63m (6'10" x 5'04" ) - UPVC double glazed obscure window to the front elevation. Three piece suite comprising; Vanity unit housing the wash hand basin and W/C, P-shaped bath with mixer tap, Waterfall and handheld shower over. Tiling to walls. Heated towel rail. Wood effect flooring.
Dressing Room - 2.79m x 1.98m (9'02" x 6'06" ) - UPVC double glazed window to the rear elevation. Radiator. Fitted carpet. Staircase rising to;
Bedroom Three - 5.03m x 4.06m (16'06" x 13'04" ) - Two double glazed Velux windows to each side. Spotlights to ceiling. Access into eaves storage. Radiator. Fitted carpet.
Garden - Enclosed with timber fencing. Patio area laid with paving stones. Steps rising to artificial lawn area. Timber 'Bar' or storage outbuilding with power and lighting. Further log store and large secure storage lock-up, also benefitting from power and lighting. Access to front elevation via the storage lock-up.
Property Ref: 14293_33383662
Similar Properties
3 Bedroom Semi-Detached House | £330,000
Nestled in the charming area of Tan Y Fron, Barry, this semi-detached house offers a delightful blend of comfort and stu...
3 Bedroom Detached House | £325,000
Nestled in the White Farm estate of Barry, this detached house offers a perfect blend of comfort and style. Boasting one...
2 Bedroom Semi-Detached House | £325,000
Nestled in the lovely Heol Eryr Mor of Barry, this semi-detached house offers a delightful blend of comfort and style. B...
3 Bedroom Semi-Detached House | Offers Over £338,000
KNIGHTS are delighted to offer the sale of this wonderful property on Barry Road. This traditional family home has incre...
4 Bedroom Detached House | £338,000
Knights Estate Agents are delighted to offer for sale this traditional bay fronted four storey detached family home offe...
3 Bedroom Detached Bungalow | £340,000
Nestled in the sought-after area of Lakin Drive, Barry, this freshly renovated three-bedroom detached bungalow offers a...
How much is your home worth?
Use our short form to request a valuation of your property.
Request a Valuation
