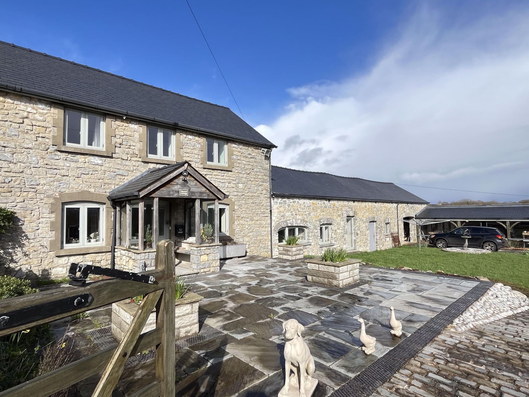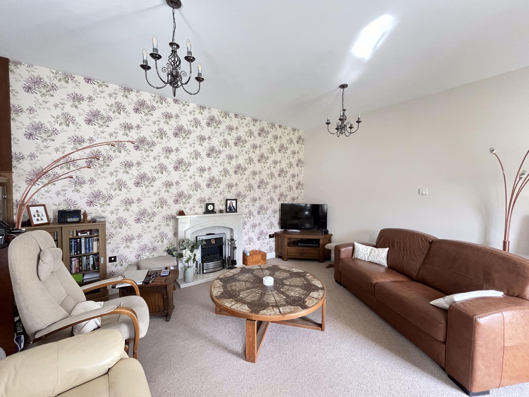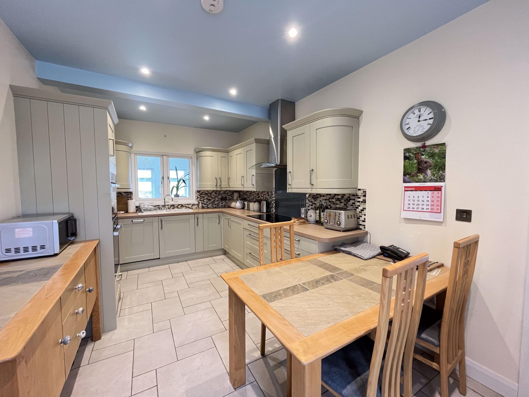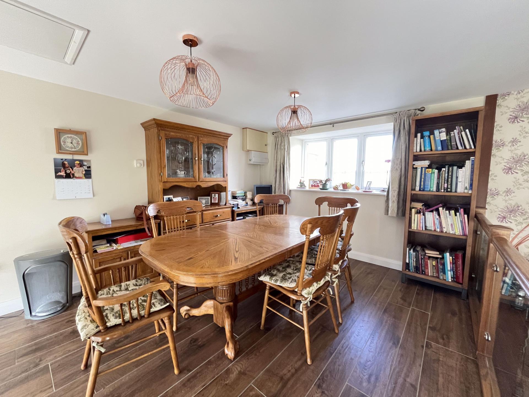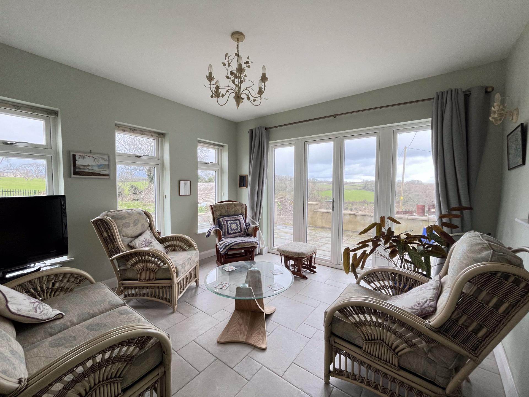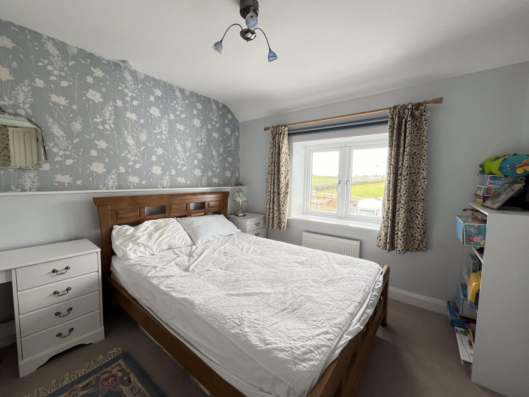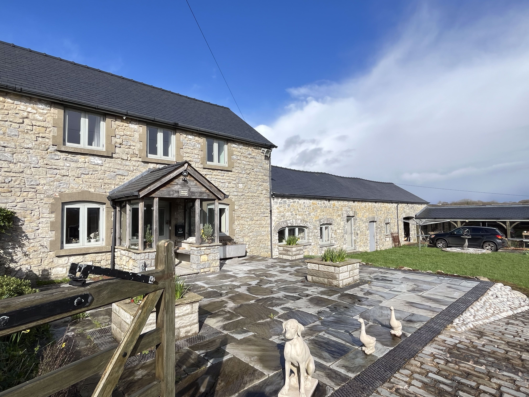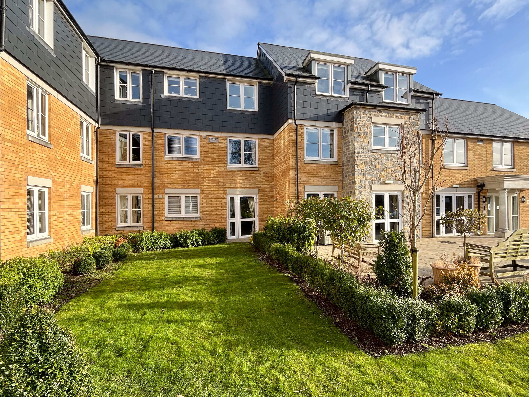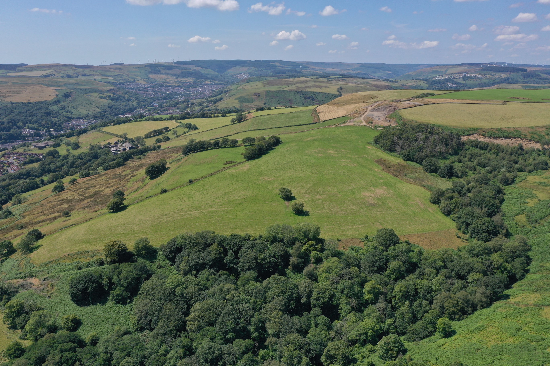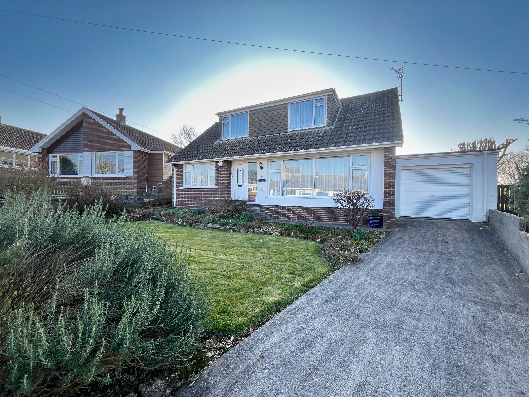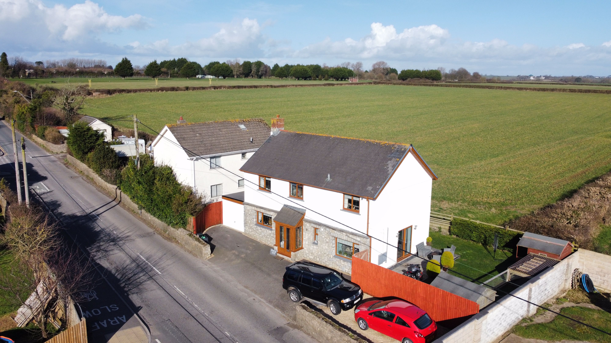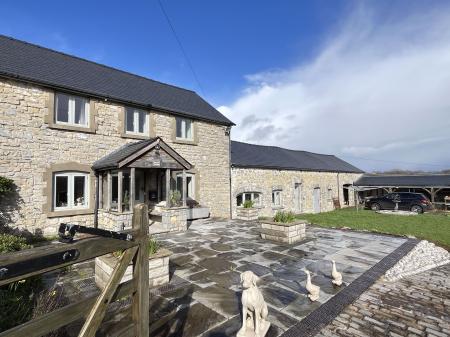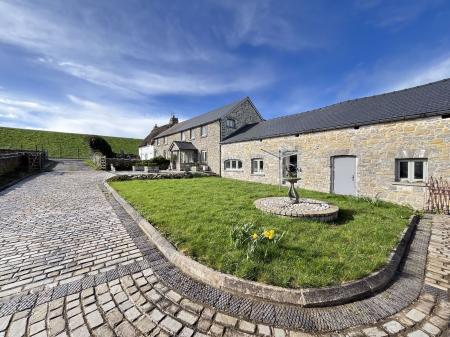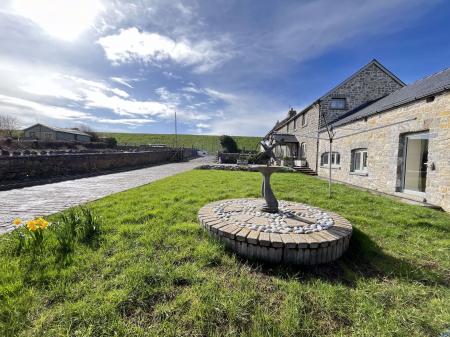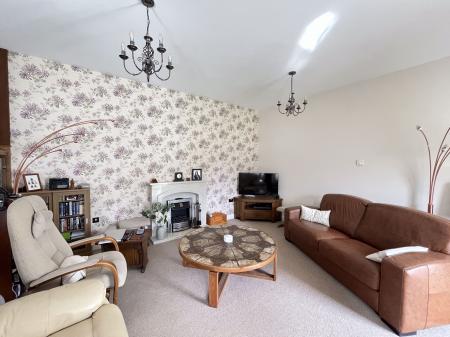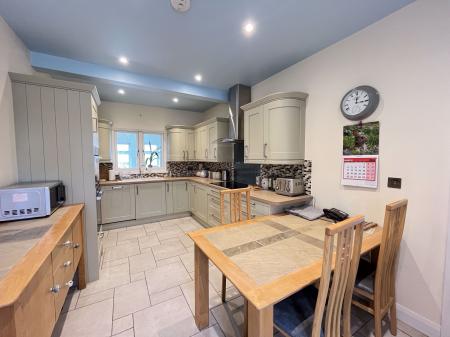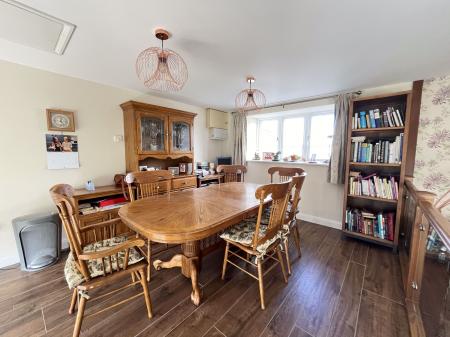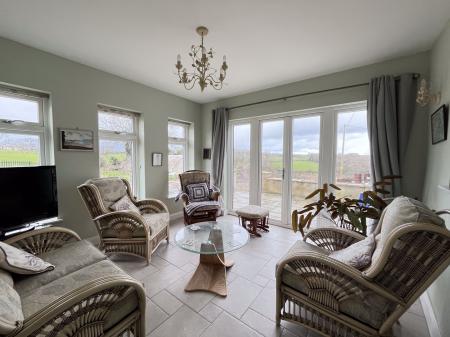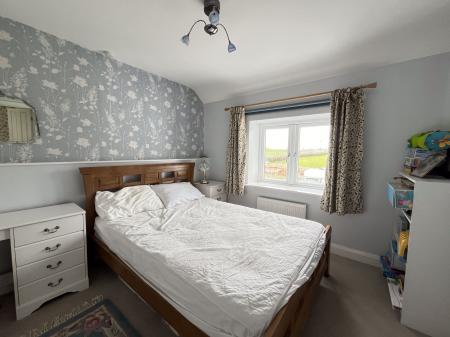- Character Property
- Barn Conversion to a very high standard
- Original Features
- 3 Bedrooms
- Double Garage
- Workshop
- Home Office/Study
- Garden Room
- 3 Bathrooms
- TAN 6 Rural Enterprise Condition
3 Bedroom Cottage for sale in Barry
A very charming, Grade II Listed stone built semi-detached, period barn conversion subject to a TAN 6 Rural Enterprise Condition offering great accommodation with an abundance of original features. Sat in landscaped gardens to the front, rear and side enjoying elevated rural views, whilst being well connected to Rhoose village and Barry respectively.
To the front of the property lies a landscape lawn with establish borders, sizable cove set driveway, sweeping to the side and rear with large paved terrace, leading to the front porch.
The rear garden is accessible from the side, and additional access to the property by a metal gate patio from the garden with wildflower Meadow, open store with views across the local countryside. The external garden boundary comprises parasail fencing. External timber entrance porch leads to a glazed front door. Hallway, 15' 5 x 9' 10, ceiling light with straight spindle stairs, rising to the first floor, storage, covered and separate WC. WC, 3' 7 x 5' 8, porcelain tiles, toilets, ceramic sink, vanity storage under, LED spotlight to ceiling and frosted window to rear.
Home office/study, 9' 10 x 7', ceiling light with window overlooking the front.
Utility boot room, 11' 10 x 9' 2, fitted ceiling lights, run of wall and basement mounted modern units with a single Belfast sink, plumbed provision for white goods with wide opening to rear hall.
Rear hall, 4' 2 x 14' 8, applied with access to double cupboard, the backseat, boiler and manifold for underfloor heating with large window to the rear, stable door, providing access out with wide opening to garden room, 12' 1 x 11' 8, porcelain tiled floor, wall mounted appliances and central ceiling light with multiple windows to the rear garden and glaze French doors and windows to the side.
Kitchen, breakfast room, 9' 2 x 17' 2, spotlights to ceiling, show cabinetry, with laminate countertops, inset sink, Neff oven and grill, electric hob extractor over and jewel aspect with windows to the front and rear and porcelain tile floor.
Sizable open plan, dining/living space, 28' 11 x 16' 9, timber style ceramic tile floor for dining area with pendant ceiling lights, attic hatch accessible with natural stone feature wall, jewel aspect with windows to front and back. Steps leading down to sitting area pendant ceiling lights to floor continues with electric polish stone fireplace with deep coil window and door to the front.
First floor, landing, 11' 4 x 9' 2, fitted carpet, pendant ceiling, lights and attic hatch (pulled on ladder).
Bedroom one, 9' 4 x 17' 6, fitted carpet, ceiling lights, enjoying a jewel aspect to front and side elevations with pleasant far ranging rural views. Opening through two dressing rooms, 11' 4 x 6' 7, fitted carpet, ceiling, lights, built-in double wardrobe with sliding mirror doors, and large window to the side and onwards to countryside. Ensuite, shower room, 4' 6 x 11' 4, predominantly tiles with frosted window to the side, sink with shade vanity storage around, walk in tiled shower enclosure with spotlights to ceiling.
Bedroom two, 10' 1 x 9' 9, fully carpeted, pendant ceiling, light with window to the rear.
Bedroom three, 7' 4 x 10', fitted carpet, pendant ceiling, light with window to the front.
Principal bathroom, 5' 11 x 9' 3, predominant tiles comprising a WC wash basin vanity storage under, Clough bath with central tap and shower attachment and corner shower enclosure with electric shower, lighting and extractor to ceiling.
Double garage, 20' 11 x 17' 8, concrete floor, solid stone construction with double high pitch roof, wide opening for access, basic power and lighting.
Glass and timber workshop, 8' 5 x 30' 2, poppy flooring, exposed natural stone walls with pitched timber roof and pitched lean to open store to rear.
The property benefits from underfloor heating and double glazed windows throughout.
Occupancy Condition
The property is currently subject to a TAN 6 Rural Enterprise Condition. The occupancy of the dwelling shall therefore be restricted to:
a. solely or mainly working or last working on a rural enterprise in the locality where there is/was a defined functional need; or if it can be
demonstrated that there are no such eligible occupiers, to those;
b. who would be eligible for consideration for affordable housing under the local authority’s housing policies: or if it can be demonstrated that there are
no persons eligible for occupation under either (a) and (b);
c. widows, widowers or civil partners of the above and any resident dependants.
We would advise all interested parties to contact The Vale of Glamorgan Council.
Clawback Provision
The property is offered for sale subject to a clawback provision in favour of the current owner whereby any uplift in the value of the property, due to the successful removal of the occupancy restriction will be returned to the current owner, less any costs associated with the application for removal of such a restriction.
The property is offered for sale subject to a 50%, 25 year development clawback provision on the curtilage of the property in the event of planning permission being granted for nonhorticultural, non-agricultural, or other non-rural enterprise development.
Important Information
- This is a Freehold property.
Property Ref: EAXML13503_12333484
Similar Properties
Harvest Cottage, Porthkerry Road, Rhoose, Barry, CF62 3BX
3 Bedroom Cottage | Asking Price £420,000
A very charming, Grade II Listed stone built semi-detached, period barn conversion subject to a TAN 6 Rural Enterprise C...
1 De Clare Lodge, Westgate, Cowbridge, The Vale of Glamorgan CF71 7FR
1 Bedroom Ground Floor Apartment | Guide Price £415,000
An immaculately presented, light and airy, double bedroom, garden facing, ground floor apartment, within well-regarded '...
Lot 7 Approximately 101.29 acres of land, Llwyncelyn Farm, Llwyncelyn, Porth, CF39 9UE
Not Specified | Guide Price £410,000
Llwyncelyn Farm offers a unique opportunity to acquire a substantial property. Primarily a livestock holding featuring e...
47 Lon Yr Eglwys, St Brides Major, The Vale of Glamorgan CF32 0SH
3 Bedroom House | Asking Price £424,950
A well cared for, deceptively spacious dormer style, detached bungalow sat in a generously size garden plot directly adj...
Seren Wyb, Cowbridge Road, St Athan, The Vale of Glamorgan CF62 4LE
4 Bedroom House | Asking Price £424,999
A stylishly presented, extensively modernised detached family home that directly adjoins local countryside whilst having...
5 Wyatt House, Hensol Castle Park, Hensol, The Vale of Glamorgan CF72 8GH
3 Bedroom Apartment | Asking Price £425,000
An exclusive, three bedroom, first floor apartment set in the prestigious, gated, 150 acre parkland development of Henso...
How much is your home worth?
Use our short form to request a valuation of your property.
Request a Valuation

