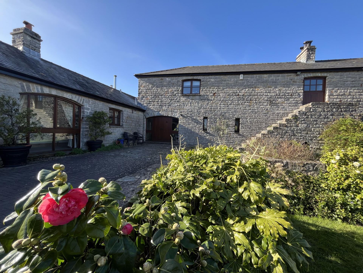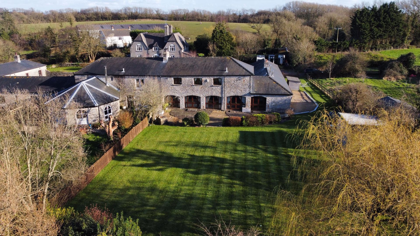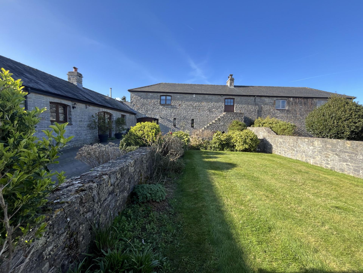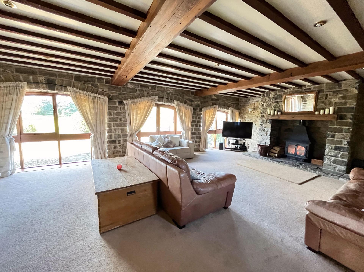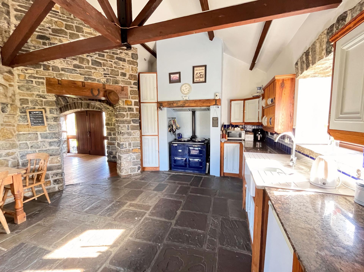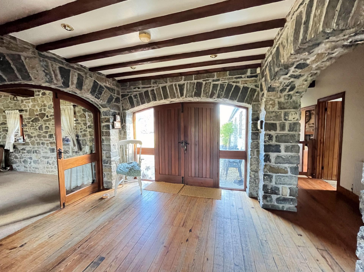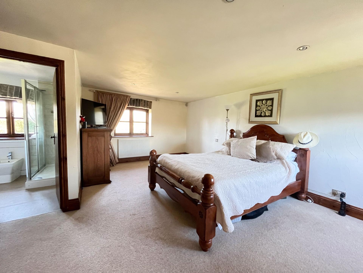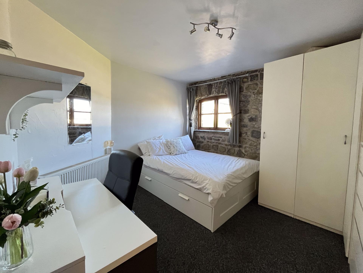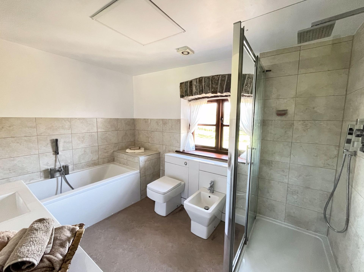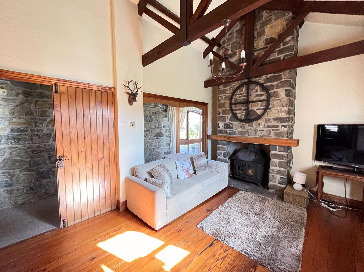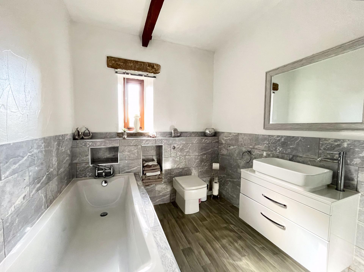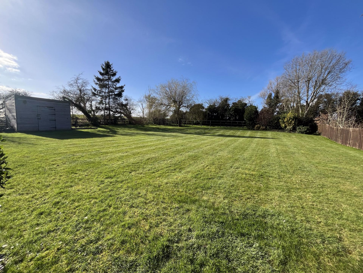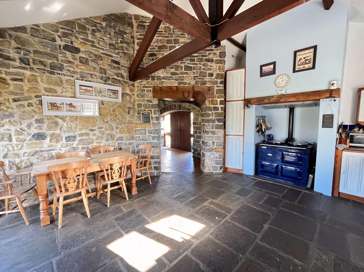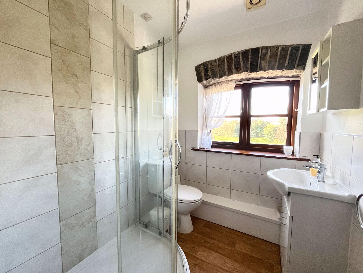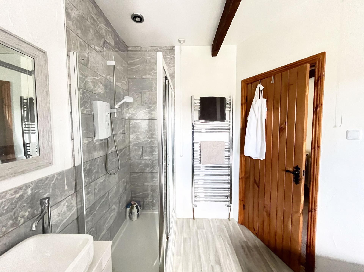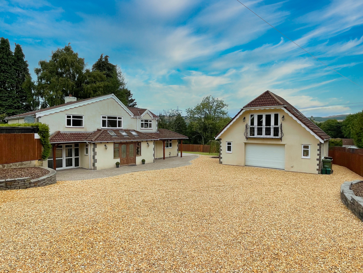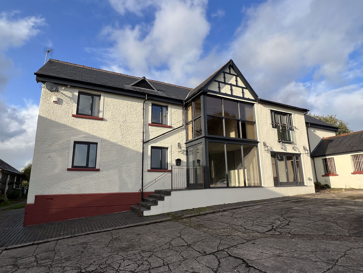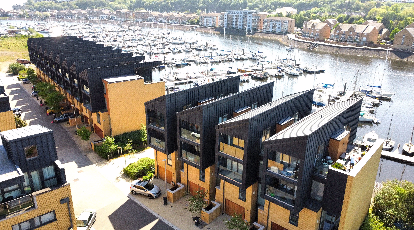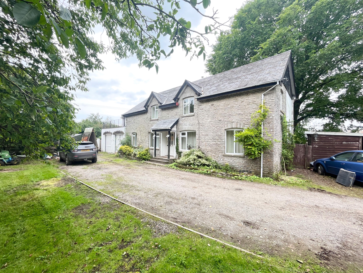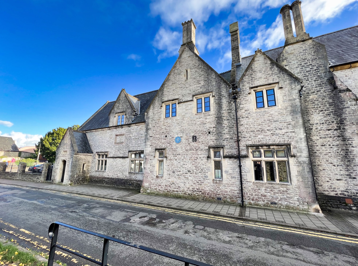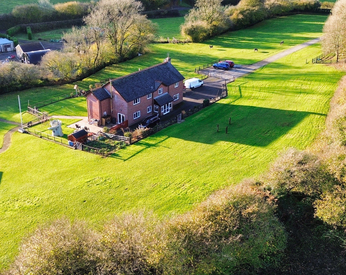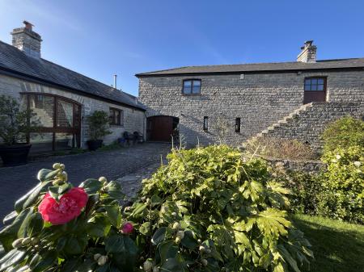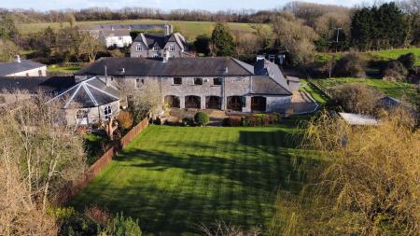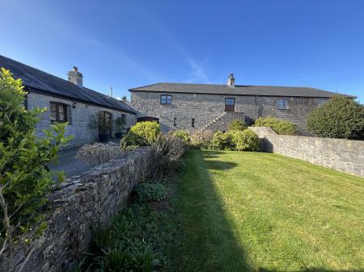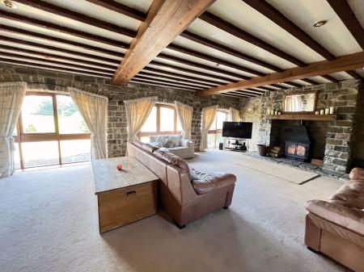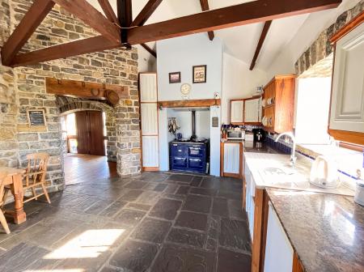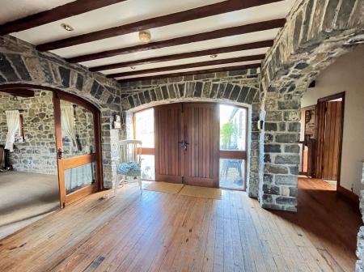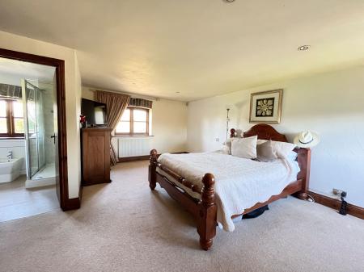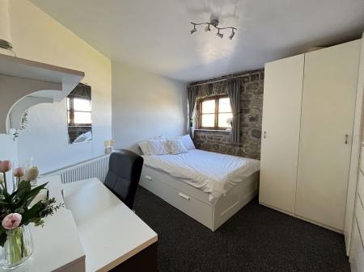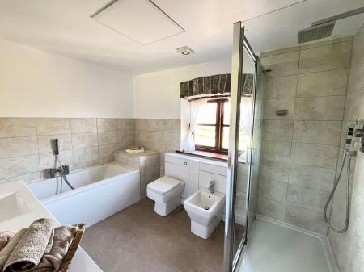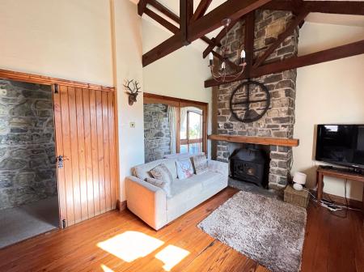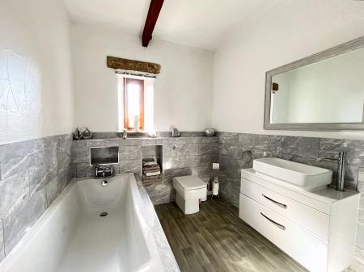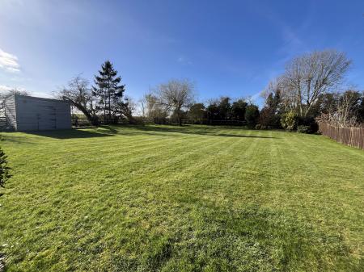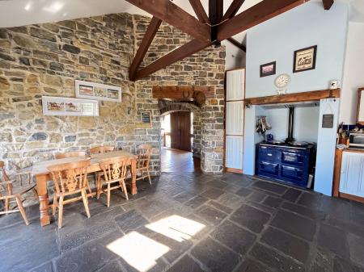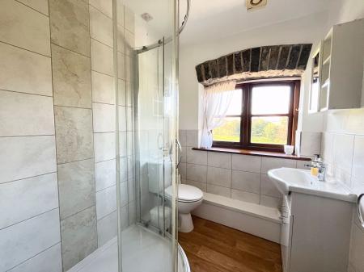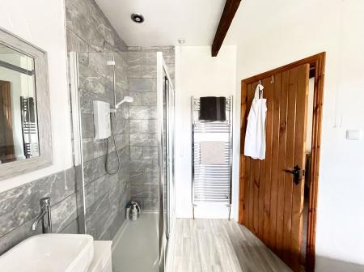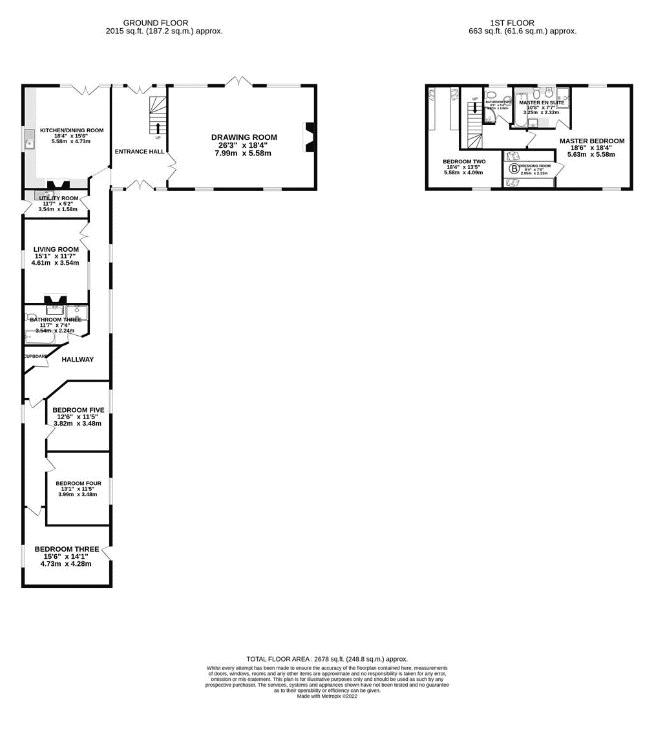- A characterful, stone built barn that has been significantly enhanced over the years
- Accommodation is highly versatile and offers great proportions spanning circa 2659 ft2
- Highly accessible rural location on the fringe of town with major transport links and amenities close by whilst adjoining beautiful countryside and Porthkerry Park walkable
- Established walled and fenced gardens surround The Coach House to three sides
- 3 acres of pasture land geared up for equestrian use with fenced paddocks, stables, yard and arena (separately negotiated)
- The 220 acre Porthkerry Country Park made up of woods, meadowland and pebble beach are a 10 minute countryside walk from The Coach House
5 Bedroom Barn Conversion for sale in Barry
A characterful, substantially built, Grade II listed rural farmhouse/barn located on the fringe of town. Set in a generous garden plot extending to approximately 0.5 acres.
Wooden double doors opening to ENTRANCE HALL (20'2" x 10'9"), exposed timber floorboards, beams and spotlights to ceiling, stairs rising to the first floor, natural stone wall accents and double doors to the garden.
Internal double doors to SITTING ROOM (27'9" x 18'4"), fitted carpet, exposed beams to ceiling with fitted spotlights, dual aspect with multiple windows and double doors to front and back. Inset wood burner with stone fireplace and floating timber mantle flanked by lighting.
Wide, stone arch to INNER HALL (3'10" x 40'4" max), vaulted beamed ceiling, wall mounted up lights and windows framing the front garden. KITCHEN (18' x 16'1"), flagstone floor, double height pitch ceiling with exposed beams, natural stone walls, farmhouse style fitted kitchen, tiled splashback, 'Belfast' sink with window to side, AGA ( powering the hot water) and doors to the rear garden. UTILITY/ BOOT ROOM (5'5" x 12'7") pitched double height ceiling, lighting, fitted cabinetry, timber effect rolltop worksurface, stainless steel sink with provision for plumbed white goods, floor mounted oil fired boiler and part glazed stable door to side.
Second RECEPTION ROOM/ SNUG (15'2" x 11'2"), exposed floorboards, pitched ceiling with pendant light, wall mounted up lights, inset wood burner with stone surround and a window to side. BATHROOM (11'3" x 7'4"), timber floor, LED spotlights to ceiling, exposed beam, modern WC, wall mounted vanity unit with ceramic sink above, double ended bath, fully tiled shower enclosure, chrome heated towel rail and arrow slit window to the side.
BOILER CUPBOARD (4'5" X 5'1"), oil fired boiler, shelving over and pendant light to ceiling.
Door to REAR HALL (19'2" x 3'9"), fitted carpet, wall mounted lighting and two windows to the side garden. BEDROOM THREE (12'9" x 12'), fitted carpet, central light with exposed stone wall and double window overlooking the walled front garden. BEDROOM FOUR (13' x 11'7"), fitted carpet, pendant light with natural stone wall and deep sill window to front.
BEDROOM 5/ HOBBIES ROOM (14'1" max x 17'3" max), fitted carpeted, wall mounted uplights, attic hatch accessible. This room enjoys a dual aspect with window two side garden and stable door directly to front.
First floor LANDING (3'3" x 14' max), fitted carpet, pendant ceiling light and attic hatch.
PRINCIPLE SUITE (18'9" max x 19'5" max), fitted carpet, LED spotlights, dual aspect with elevated garden and countryside views to the front and rear and stable door to the external stone steps leading to the walled front garden.
DRESSING ROOM (9'8" x 7'), fitted carpet, ceiling light with multiple integrated hanging rails and shelving.
Predominately tiled EN-SUITE BATHROOM (7'7" x 10'8"), comprising ceramic wash basin with vanity storage below, matching WC and bidet, double ended panel bath with central shower and tap attachment, wall mounted chrome heated towel rail and sizable double shower enclosure with rainfall shower. Large double window with elevated views to the back garden and adjoining countryside. BEDROOM TWO/ HOME OFFICE (14'8" x 12'3" max), fitted carpet, pendant ceiling lights with window overlooking the front elevation. Semi-open DRESSING SPACE (6' x 5'9"), fitted carpet, pendant ceiling light, multiple hanging rails and high-level shelving. BATHROOM (6'9 x 5'4), wood effect floor, ceiling light and extractor fan, three piece suite comprising electric corner shower, WC, wash basin with vanity unit under and window to the rear.
Sat in a generous 0.5 acre garden plot that comprises a wide five bar timber gate opens to a sizeable paved driveway and natural, stone walled landscaped front garden with well kept level lawn, stock borders. Gated access from the side leads to an established rear garden with mixed paved and Cotswold stone gravelled lower terrace, shallow graduated steps leading to a grass lawn. Additional parking for a number of vehicles lies opposite the front. Great scope to add garaging (subject to the relevant permissions).
Important Information
- This is a Freehold property.
Property Ref: EAXML13503_12318671
Similar Properties
Bryn-y-Wawr, Rudry, Nr. Cardiff CF83 3DF
5 Bedroom House | Guide Price £799,950
A substantial five bedroom family home, with detached coach house, set on a private, generous sized plot, in a highly so...
Barn at Gadairwen House, Peterston Road, Groesfaen CF72 8NU
5 Bedroom House | Guide Price £799,950
An impressive five bedroom barn conversion, offering spacious living and bedroom accommodation, situated in a semi rural...
22 Dan Donovan Way, Cardiff CF11 0JZ
5 Bedroom Townhouse | Asking Price £780,000
A truly outstanding waterfront residence offering generous sized living and bedroom accommodation, finished to the very...
Treguff Cottage, Treguff, The Vale of Glamorgan CF71 7FS
5 Bedroom House | Asking Price £800,000
Substantial detached 5 bedroom character house with additional 1 bedroom self-contained flat, requiring general moderni...
5 The Old Grammar School, Church Street, Cowbridge, The Vale of Glamorgan CF71 7BB
3 Bedroom Apartment | Guide Price £825,000
A truly exceptional three double bedroom duplex penthouse apartment, situated in this historic Grade II listed building...
Bodringallt, Bryn Road, Coychurch, Bridgend CF35 6AE
6 Bedroom House | Asking Price £835,000
Substantial 6 bedroom detached family house, beautifully located with a lengthy approach driveway surrounded by its own...
How much is your home worth?
Use our short form to request a valuation of your property.
Request a Valuation

