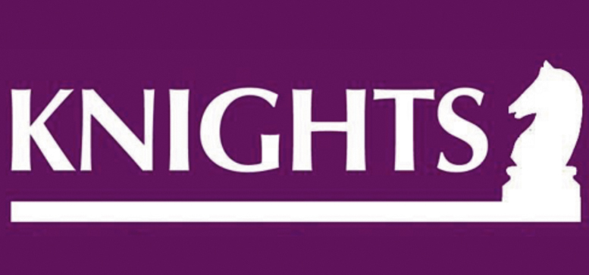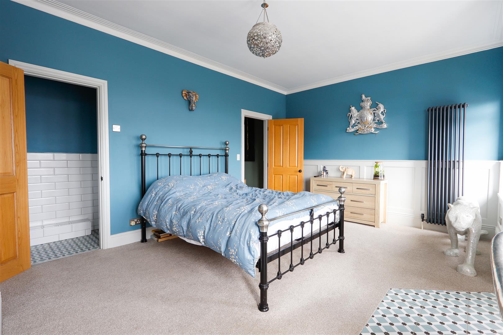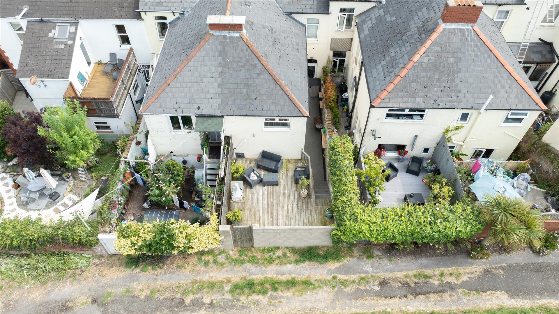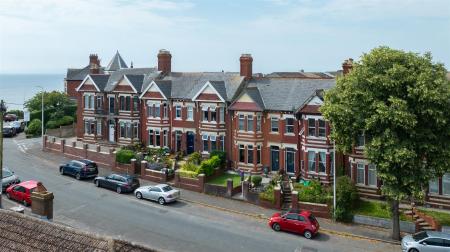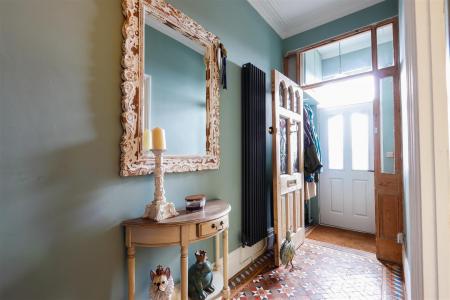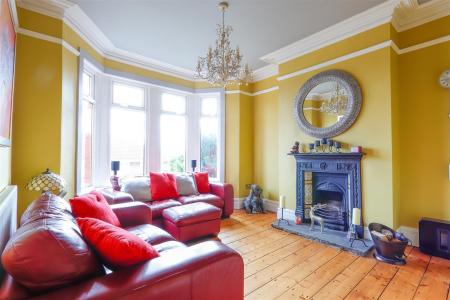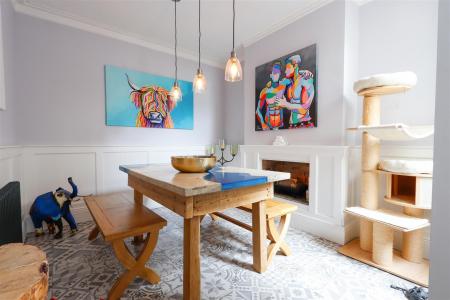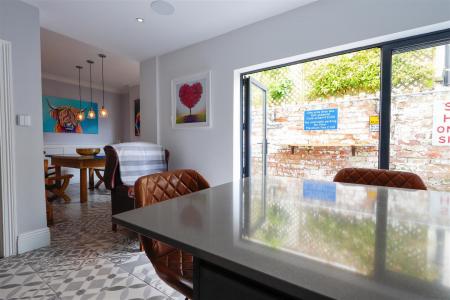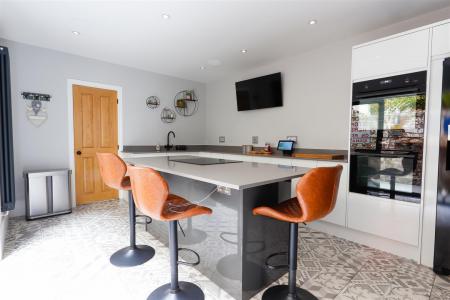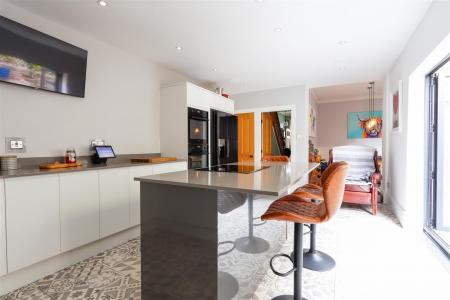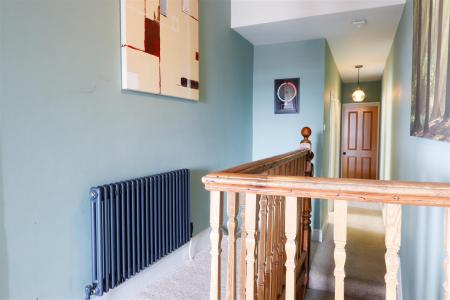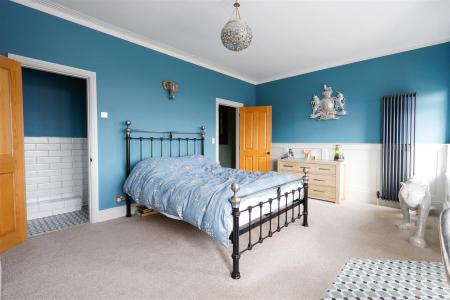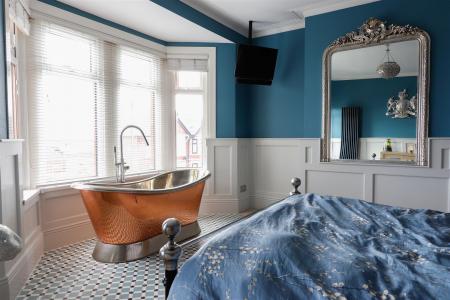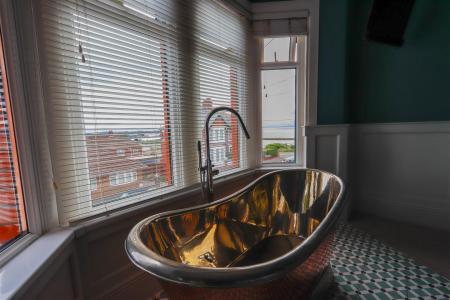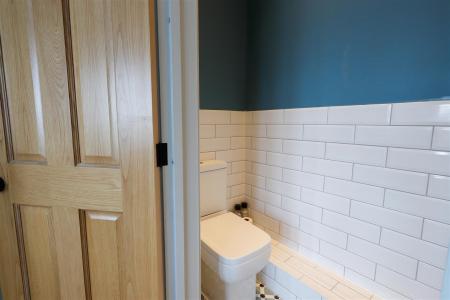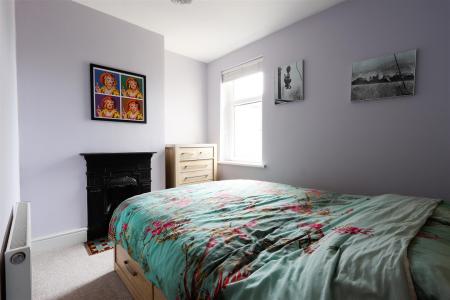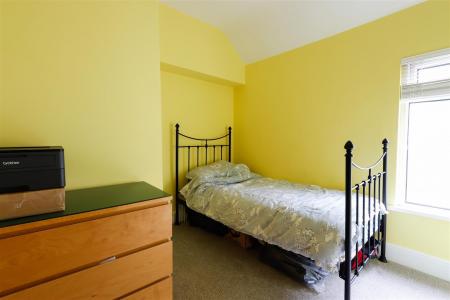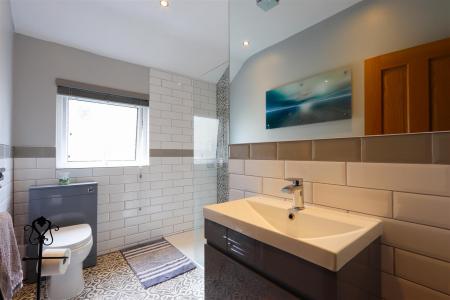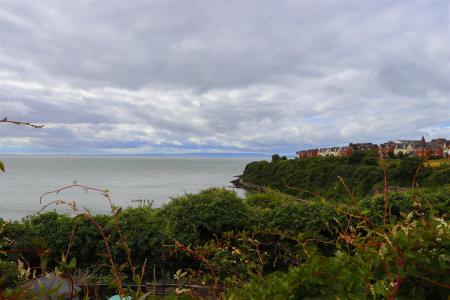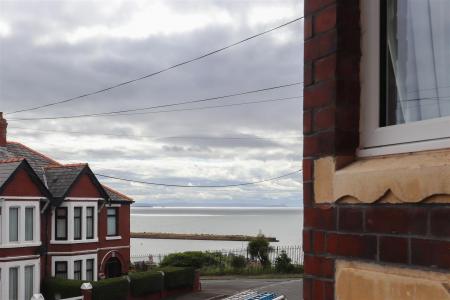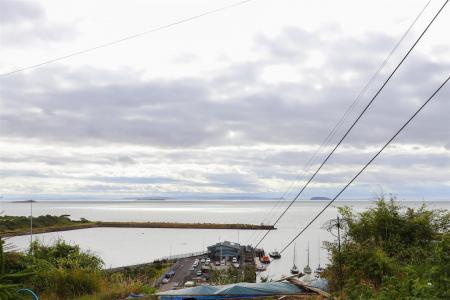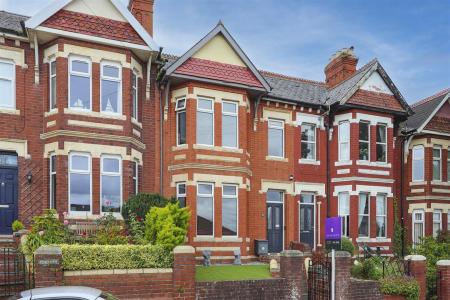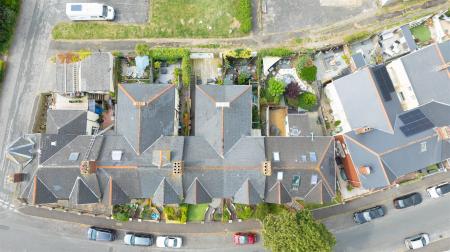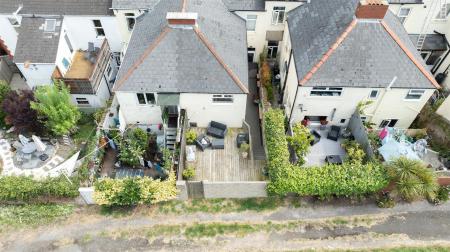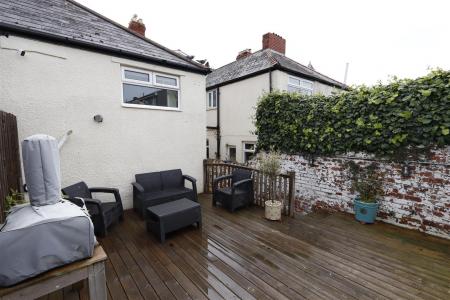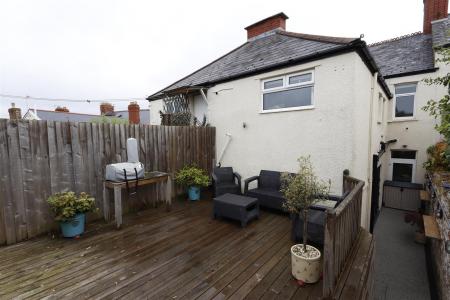4 Bedroom Terraced House for sale in Barry
Welcome to Redbrink Crescent, Barry - a stunning mid-terrace house that offers the perfect blend of traditional charm and modern convenience. This property boasts not one, but two spacious reception rooms, and a modern kitchen/diner with bi fold doors providing ample space for entertaining guests or simply relaxing with your loved ones, there is plenty of room for the whole family to enjoy.
One of the standout features of this property is its location, within walking distance to the beach and sea views. The house also retains many of its original features, adding character and warmth to the space.
In addition to its traditional charm, this property has been thoughtfully updated to offer all the modern amenities you could desire. Whether you enjoy cooking in a sleek, contemporary kitchen or unwinding in a luxurious bedroom with sea views, this house has it all.
Don't miss out on the opportunity to make this beautiful house your home. Contact us today to arrange a viewing and experience the best of coastal living in Barry.
Entrance - Via composite door leading into:
Inner Porch - Original coving to ceiling. Original tiling to walls and floor. Cupboard housing gas and electric meters. Wooden door with decorative leaded windows leading into:
Hallway - Original coving to ceiling, corbels and deep skirting boards. Staircase rising to first floor landing. Vertical radiator. Original tiling to floor.
Lounge - 4.42m x 3.78m - UPVC double glazed bay window to front elevation. Original coving to ceiling and deep skirting boards. Picture rail. Radiator. Cast iron fireplace with feature tiling and slate hearth. Exposed floorboards.
Dining Room - 3.56m x 3.33m - UPVC double glazed door to rear elevation. Original coving to ceiling. Feature fireplace. Feature wall paneling to dado height. Radiator. Tiling to floor. Opening into:
Kitchen/Diner - 5.84m x 3.51m - Double glazed bi fold doors to side elevation. Spotlights to ceiling with Bluetooth speaker system. Modern range of base and larder units with island and Quartz worktops and upstands. Built in eye level double oven. Induction hob. Sink with mixer tap. Intergrated dishwasher. Room for American fridge freezer. Vertical radiator. Under stairs storage cupboard. Tiling to floor. Door into:
Utility/Cloakroom - 3.53m x 1.12m - Two UPVC double glazed windows to side and rear elevations. Sink set into vanity unit and urinal. Part tiled walls. Plumbing for washing machine. Room for extra appliances and storage. Wall mounted Combination boiler. Radiator. Tiling to floor.
First Floor Landing - Access to loft space with pull down ladder. Radiator. Doors to bedrooms and shower room. Fitted carpet.
Bedroom One - 5.21m x 4.34m - UPVC double glazed bay window plus further window to front elevation with sea views. Original coving to ceiling. Feature wall paneling to dado height. Freestanding copper effect bath set into bay window enjoying sea view with freestanding taps and tiled flooring. Vertical radiator. Fitted carpet. Door into:
Ensuite - 2.34m x 0.84m - Sensor spotlights. Low level w.c and sink set into vanity unit. Part tiling to walls. Tiling to floor.
Bedroom Two - 3.35m x 2.62m - UPVC double glazed window to rear elevation. Feature cast iron fireplace. Radiator. Fitted carpet.
Bedroom Three - 3.58m x 2.77m - UPVC double glazed window to rear elevation. Radiator. Fitted carpet.
Bedroom Four - 2.82m x 2.72m - UPVC double glazed window to side elevation. Radiator. Fitted carpet.
Shower Room - 2.62m x 2.26m - UPVC obscure double glazed window to side elevation. Sensor spotlights. Walk in double shower with glass screen and waterfall chrome shower, low level w.c and sink set into vanity unit. Chrome heated towel rail/radiator. Part tiled walls. Tiling to floor.
Rear Garden - Low maintenance rear garden. Enclosed within brick walls and timber fencing. Outside electric sockets and lighting. Resin pathway leading to steps to raised decking area with storage below.
Front Garden - Gate giving access to Resin pathway leading to front door. Low maintenance garden laid to artificial grass and decorative stone chippings. Outside lighting.
On-street parking is permit holders only - ensuring convenience at all times.
Important information
This is not a Shared Ownership Property
Property Ref: 14293_33296595
Similar Properties
4 Bedroom Detached House | £400,000
Adenfield Way, Rhoose, this detached house is a true gem waiting to be discovered. Boasting a spacious 1,392 sq ft, perf...
Llanmead Gardens, Rhoose, Barry
4 Bedroom Detached House | £400,000
Welcome to this stunning property located in Llanmead Gardens, Rhoose, Barry. This detached house boasts not one, but tw...
4 Bedroom Semi-Detached House | £385,000
Welcome to this stunning semi-detached house on Victoria Park Road, Barry! This property boasts 2 reception rooms, 4 bed...
4 Bedroom Semi-Detached House | £425,000
Welcome to this stunning semi-detached house located on The Parade in Barry! This property boasts not only a prime locat...
4 Bedroom Detached Bungalow | £425,000
KNIGHTS are delighted to offer the sale of this beautifully presented dormer-bungalow on Heol Sirhwi, Barry. This four d...
3 Bedroom House | £450,000
Welcome to this lovely home in Glan-Y-Mor, Barry! This delightful property boasts two reception rooms, perfect for enter...
How much is your home worth?
Use our short form to request a valuation of your property.
Request a Valuation


