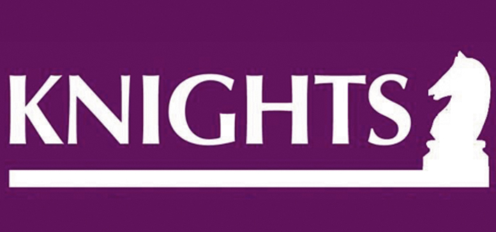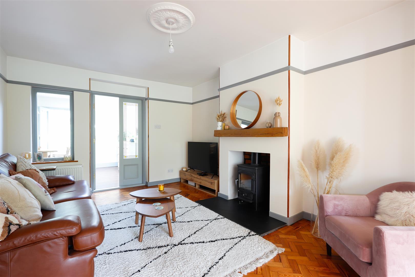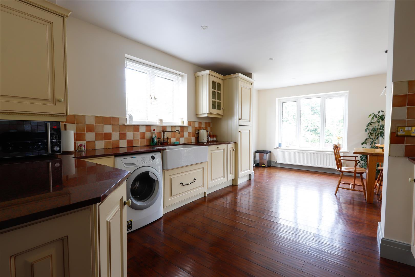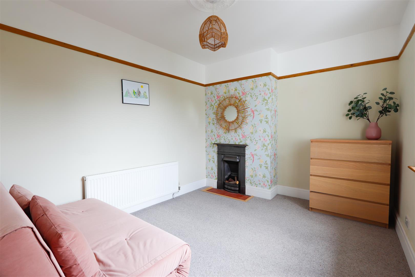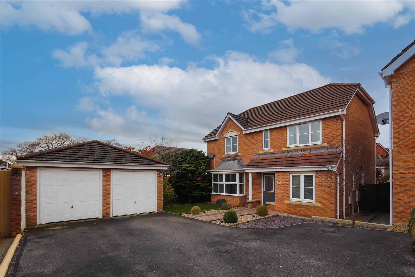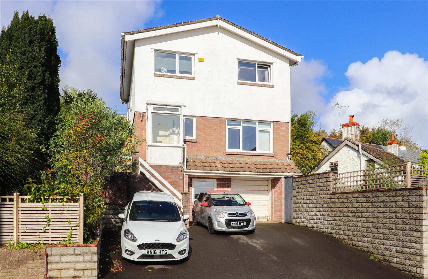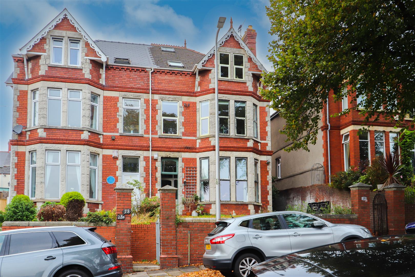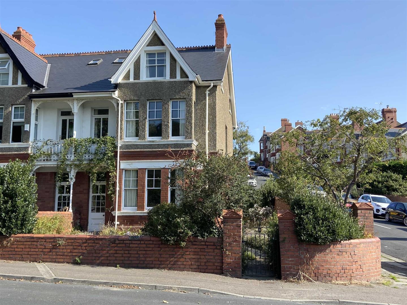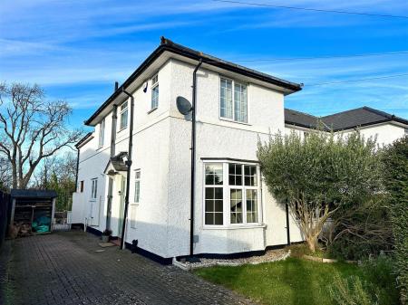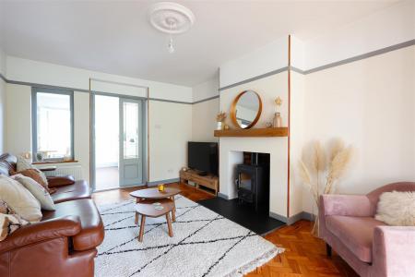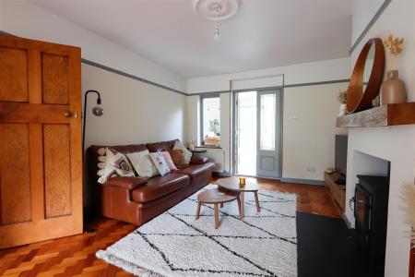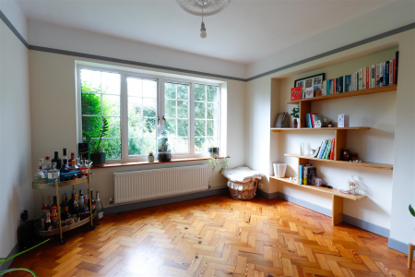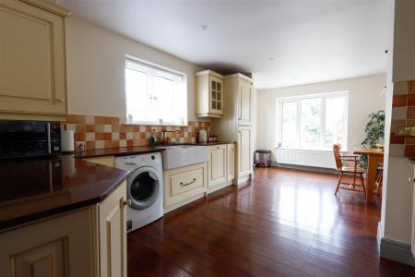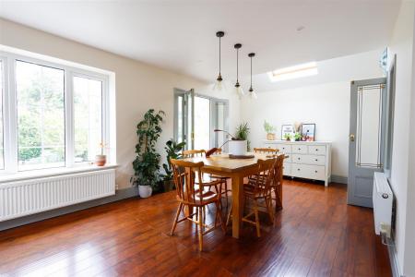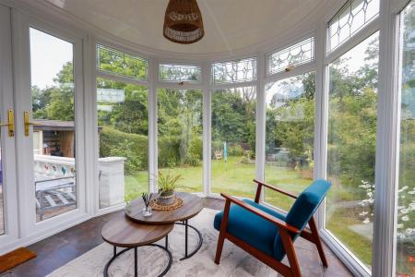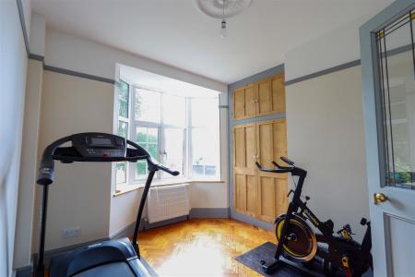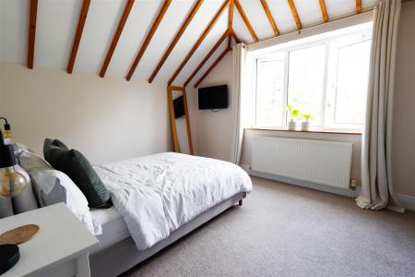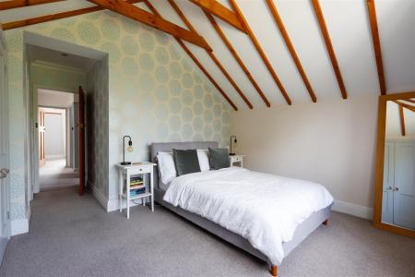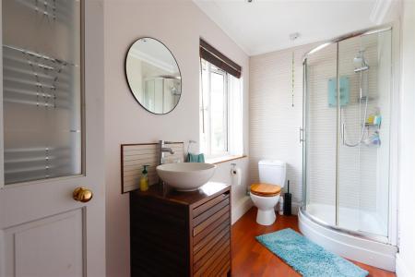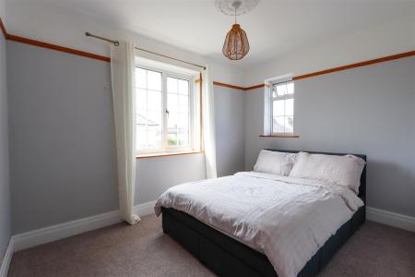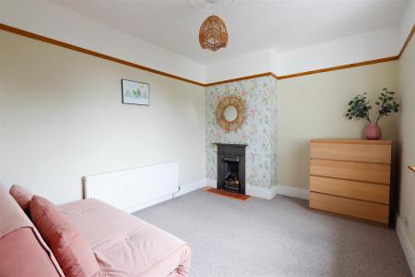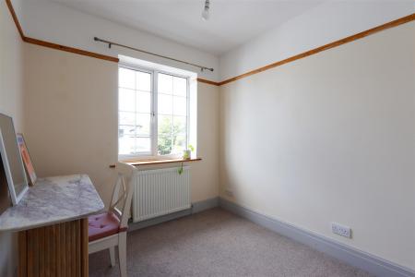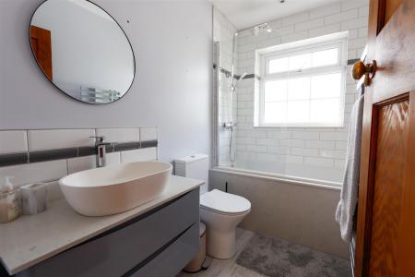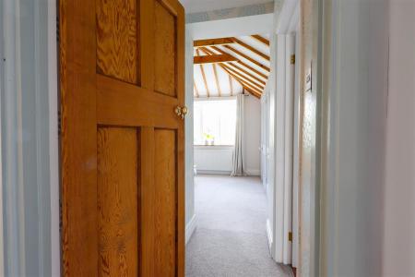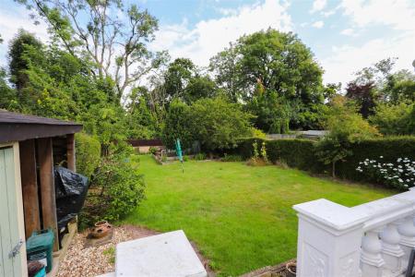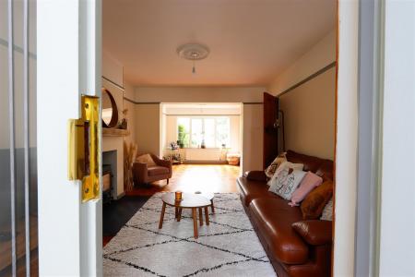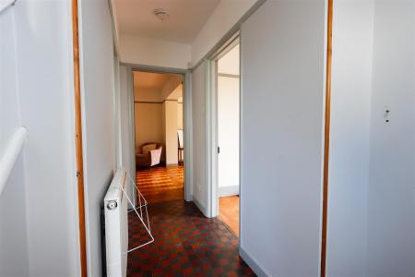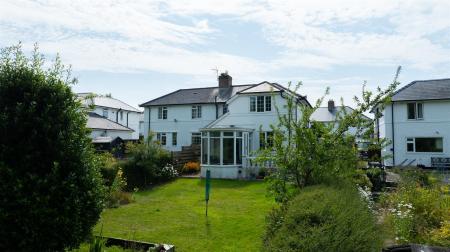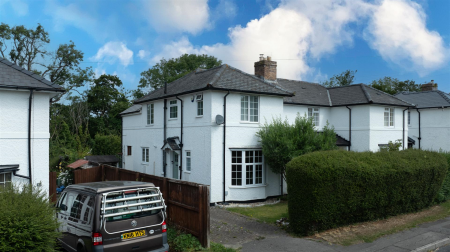- Garden Suberb location
- Larger than average garden
- Four Bedrooms
- Semi-detatched
- Off road Parking
- Multiple Large Living areas
- Immaculate throughout
- Extended
- Conservatory
- Unique master bedroom with en-suite
4 Bedroom Semi-Detached House for sale in Barry
Welcome to this stunning semi-detached house located in the desirable area of Westward Rise, Barry. This property boasts three spacious reception rooms plus conservatory, perfect for entertaining guests or simply relaxing with your family. With four bedrooms and two bathrooms, there is ample space for everyone in the household.
One of the highlights of this property is its superb garden area, a true gem in this sought-after location. Imagine enjoying sunny days in your own private oasis, surrounded by lush greenery. The garden is not overlooked, providing you with peace and privacy to unwind after a long day.
Situated close to the beaches and Porthkerry Country Park, outdoor enthusiasts will appreciate the proximity to nature and scenic views. Whether you enjoy leisurely strolls along the beach or picnics in the park, this location offers the best of both worlds.
The house has been extended to provide even more living space, making it ideal for growing families or those who love to host gatherings. The beautiful master bedroom with an en-suite bathroom is a luxurious retreat, offering comfort and style.
Don't miss out on the opportunity to make this house your home. With its quiet surroundings, large garden, and convenient location, this property has everything you need for a comfortable and enjoyable lifestyle. Contact us today to arrange a viewing and experience the charm of Westward Rise for yourself.
Accommodation -
Entrance - Entrance via Composite door with obscure glass panels leading into;
Hallway - Original picture rail. Carpeted staircase rising to first floor landing. Radiator. Smoke detector. Original tiling to floor. Doors off to all rooms.
Reception Room One - 4.52m x 3.48m approx - UPVC double glazed window to the rear looking into the dining area. Original picture rail and ceiling rose. Log burner in situ with slate hearth. Wooden mantle. Radiator. Wooden patio doors with glass panels to the rear leading into the open kitchen/dining area. Open to;
Reception Room Two - 3.48m x 2.74m approx - Large UPVC double glazed window to the front elevation. Original picture rail and ceiling rose. Built in shelving wall. Radiator. Telephone point. Continuation of the original wooden parquet flooring.
Open Kitchen/Diner - 7.04m x 6.32m approx -
Kitchen Area - UPVC double glazed window to the side elevation. Spotlights to ceiling. Range of wall and base units with quartz worktops over. Double ceramic Belfast sink with mixer tap over. Integrated dishwasher. Integrated washing machine. Room for slot in range cooker with built in extractor fan above. Room for upright fridge/freezer. Tiling to splash back areas. Stable style door to side elevation leading out to rear garden. Radiator. Wood effect laminate flooring.
Dining Area - UPVC double glazed window to the rear elevation overlooking the garden. Velux window to the side elevation providing plenty of natural lighting. Spotlights to ceiling. Feature hanging lights. Ample room for dining and leisure furniture. Continuation of the wood effect laminate flooring. Wooden patio doors with double glazed glass panels leading into;
Conservatory - 3.86m x 2.90m approx - UPVC double glazed conservatory with UPVC double glazed patio doors leading out to the rear garden. Lighting. Tiling to floor.
Reception Room Three - 3.25m x 2.77m approx - UPVC double glazed bay window to the front elevation. Original picture rail and ceiling rose. Built in storage cupboards. Radiator. Original wooden parquet flooring.
Downstairs W/C - 1.12m x 0.84m approx - UPVC double glazed obscure window to the side elevation. Low level w/c with high level pull flush system. Wall mounted wall hand basin. Wall mounted cupboard housing the electric consumer unit. Tiling to one wall and splash back areas. Radiator. Wooden flooring.
First Floor Landing - Original picture rail. Fitted carpet. Doors off to all rooms.
Master Bedroom - 5.13m x 3.61m approx - UPVC double glazed window to the rear elevation overlooking the garden. Apex ceiling with exposed wooden beams. Decorative lighting. Range of built-in wardrobes benefitting from ample hanging space and shelving. Wallpaper to one wall. Radiator. Fitted carpet. Door leading into;
En-Suite Shower Room - 3.20m x 1.57m approx - UPVC double glazed window to the rear elevation. Coving to ceiling. Spotlights. Walk in shower cubicle with wall mounted electric shower. Low level w/c. Vanity unit with built in wash hand basin and mixer tap over. Tiling to one wall and splash back areas. Radiator. Wood effect laminate flooring.
Bedroom Two - 3.48m x 2.82m approx - UPVC double glazed window to the front elevation. Original picture rail and ceiling rose. Original fireplace in situ with tiled hearth. Radiator. Fitted carpet.
Bedroom Three - 3.48m x 2.62m approx - UPVC double glazed window to the front and side elevation. Original picture rail and ceiling rose. Radiator. Fitted carpet.
Bedroom Four - 2.46m x 2.34m approx - UPVC double glazed window to the side elevation. Original picture rail and ceiling rose. Radiator. Fitted carpet.
Family Bathroom - 2.54m x 1.37m approx - UPVC double glazed obscure window to the side elevation. spotlights to ceiling. Three-piece white suite comprising panel bath with wall mounted waterfall shower over and glass shower screen, low level w/c and vanity unit with built in wash hand basin. Fully tiled to splash back areas. Towel heater. Laminate flooring.
Outside -
Rear Garden -
Important information
Property Ref: 14293_33301725
Similar Properties
4 Bedroom Detached House | £474,950
This beautiful family home is now for sale with KNIGHTS. Located on the popular Pencoedtre Village estate, on Dannog Y C...
4 Bedroom Semi-Detached House | £465,000
Welcome to this charming semi-detached house in the sought-after Porth Y Castell, Barry. This property boasts original f...
4 Bedroom House | £460,000
Nestled in the sought-after west-end location of Caer Ffynnon, Barry, this charming house offers a perfect blend of comf...
3 Bedroom Cottage | £525,000
Nestled in the beautiful village of Gileston, this delightful house offers a perfect blend of traditional charm and mode...
5 Bedroom Semi-Detached House | £550,000
Nestled on Romilly Road in the town of Barry, this semi-detached Victorian house is a true gem waiting to be discovered....
6 Bedroom Semi-Detached House | £550,000
Knights are delighted to offer for sale a substantial and imposing six bedroom period family home set on the highly desi...
How much is your home worth?
Use our short form to request a valuation of your property.
Request a Valuation
