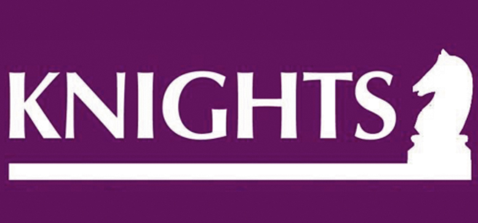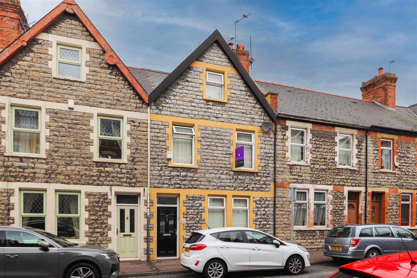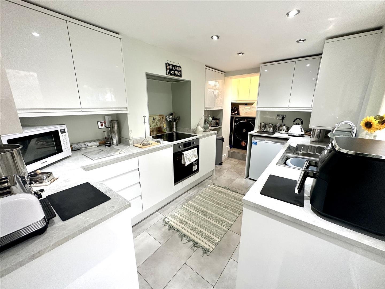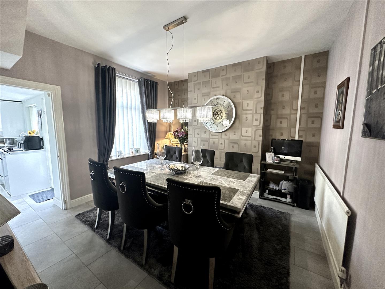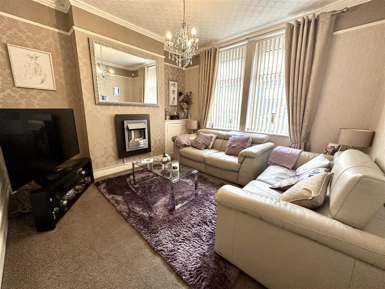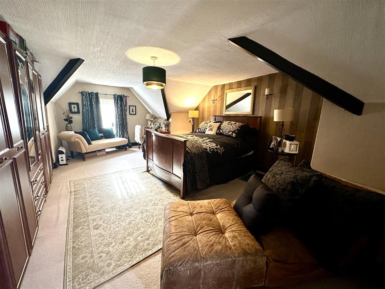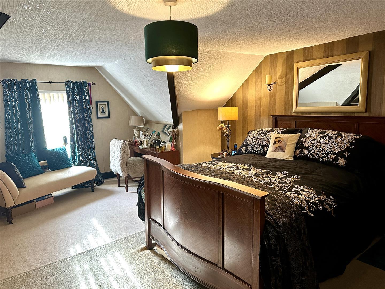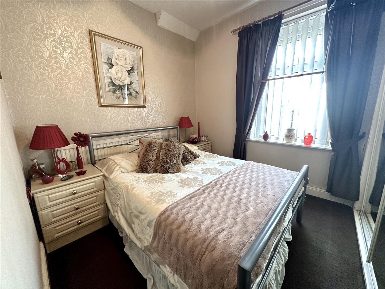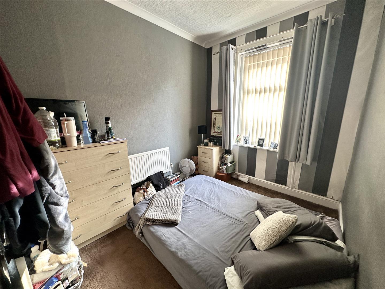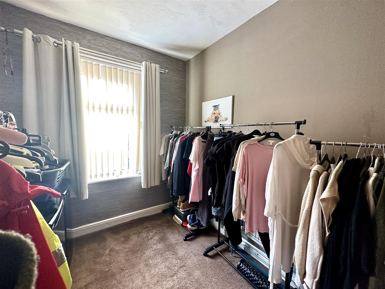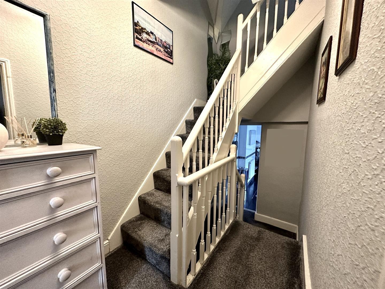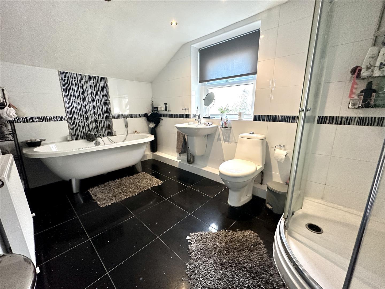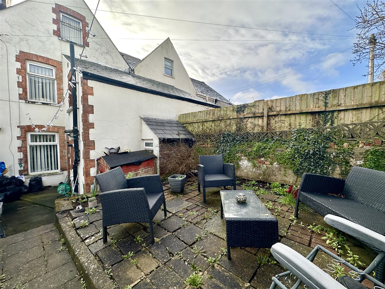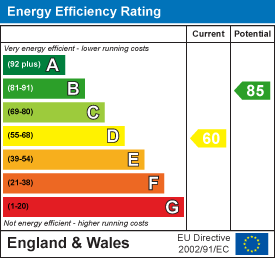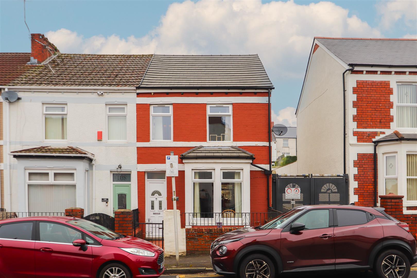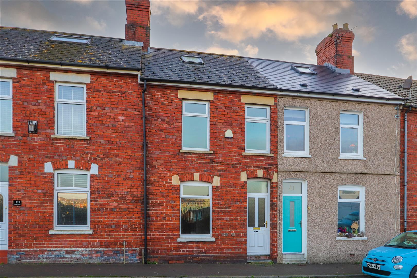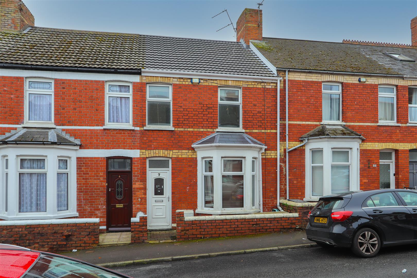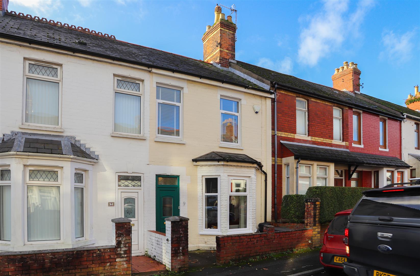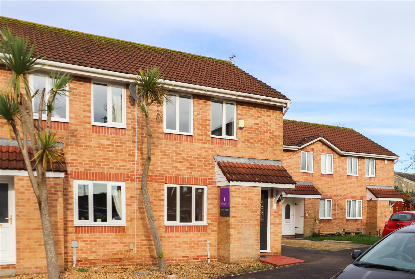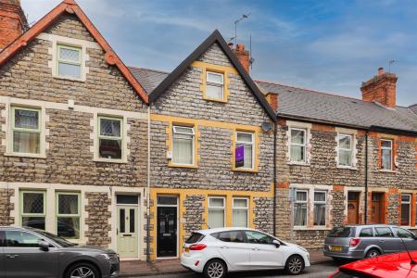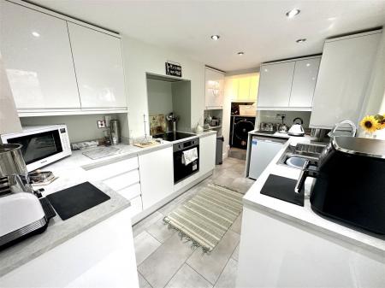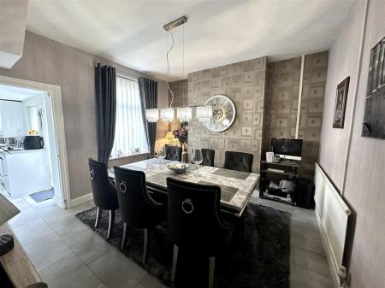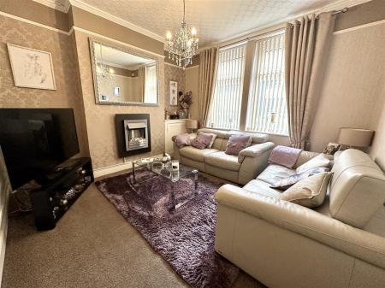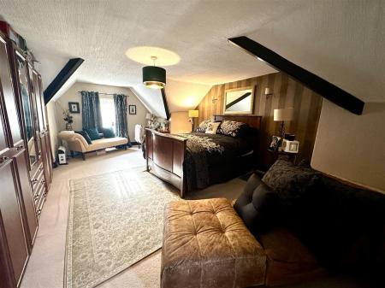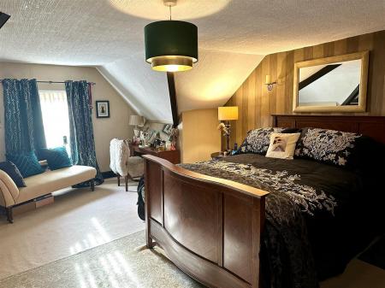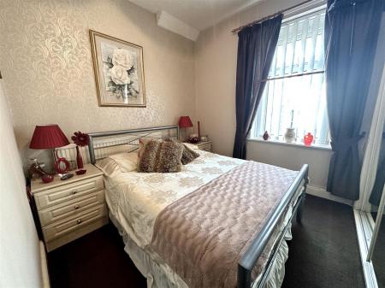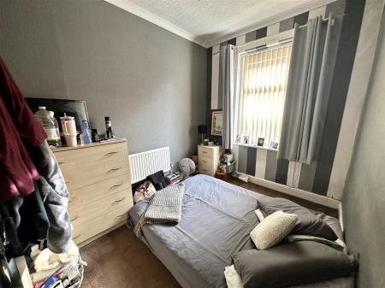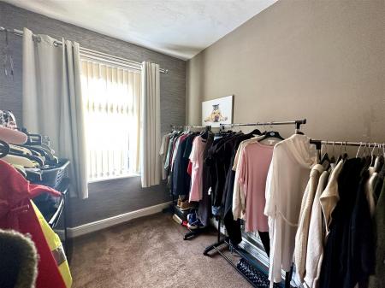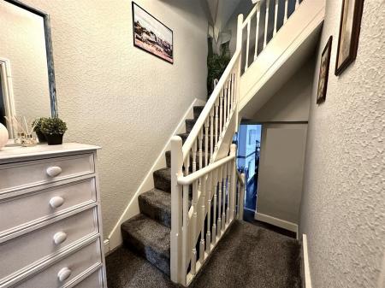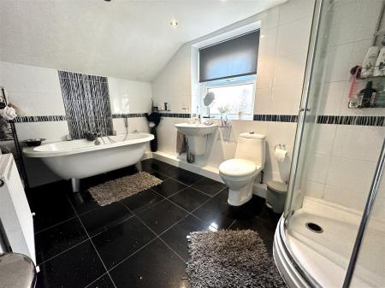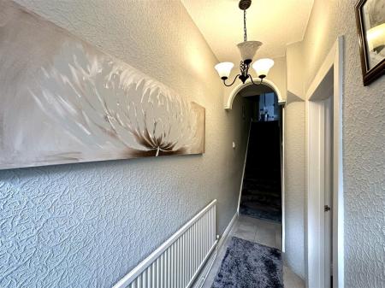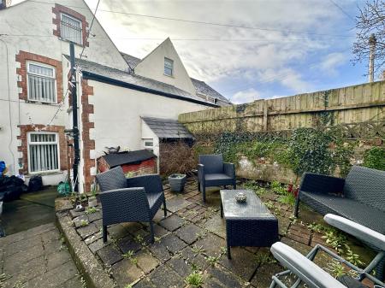- Mid-Terrace
- Three Storey
- Close to Schools and Local Amenities
- Four Double Rooms
- On the High Street
4 Bedroom Terraced House for sale in Barry
Welcome to this charming property located on High Street in Barry! This delightful mid-terrace house boasts a perfect blend of traditional features with modern touches, offering a warm and inviting atmosphere for you and your family.
As you step inside, you'll be greeted by a spacious reception room, ideal for entertaining guests or simply relaxing with your loved ones. With four generously sized bedrooms, there's plenty of space for the whole family to enjoy a comfortable and peaceful night's sleep.
This property features a well-maintained bathroom, ensuring convenience for your daily routines. The large size of this home provides ample room for everyone to move around freely and make the most of each living space.
Situated in a prime location, this house is conveniently close to local shops, schools, and public transport routes, making it a practical choice for families with children or those who value easy access to amenities.
Don't miss out on the opportunity to make this house your new family home. With no chain involved, the process of making this property yours is made even smoother. Embrace the warmth and character of this lovely home and envision the wonderful memories you could create here.
Entrance - Via composite door with decorative obscure glass panels leading into;
Hallway - Staircase rising to first floor landing with fitted carpet. Radiator. Tiling to floor. Doors off to Living room and Dining room.
Living Room - 3.76m x 3.63m - Two UPVC double glazed windows to the front elevation. Coving to ceiling. Picture rail. Feature electric fire in situ. Built in cupboard housing the gas meter. Radiator. Fitted carpet.
Dining Room - 3.91m x 3.63m - UPVC double glazed window to the rear elevation. Radiator. Continuation of the tiling to the floor. Door into;
Kitchen - 3.63m x 2.41m - UPVC double glazed window to the side elevation. Door with obscure glass panels to the side elevation giving access to the rear garden. Spotlights to ceiling. Modern range of wall and base units with work surfaces over. Stainless steel one and a half bowl sink and drainer with mixer tap over. Built in oven with four ring electric hob and extractor fan above. Wall mounted combination boiler concealed in a matching wall unit. Ample space and plumbing for undercounter white goods. Radiator. Continuation of the tiling to the floor. Open to;
Utility Space - 1.17m x 0.84m - UPVC double glazed obscure window to the side elevation. Matching range of wall and base units with work surfaces over. Further space and plumbing for under counter white goods. Continuation of the tiling to the floor.
First Floor Landing - Staircase rising to master bedroom. Fitted carpet. Doors off to all rooms.
Bedroom Two - 3.63m x 2.62m to wardrobes - UPVC double glazed window to the rear elevation. Range of fitted wardrobes with sliding mirrored doors. Radiator. Fitted carpet.
Bedroom Three - 2.39m x 3.63m - UPVC double glazed window to the front elevation. Coving to ceiling. Radiator. Fitted carpet.
Bedroom Four - 3.63mx 2.39m - UPVC double glazed window to the front elevation. Radiator. Fitted carpet.
Bathroom - 3.53m x 2.36m - UPVC double glazed obscure window to the side elevation. Spotlights to ceiling. Access to loft space. Tiling to all walls. Four piece suite comprising; Low level W/C, wash hand basin with mixer tap over, Bath with mixer tap and shower attachment over and walk in double shower cubicle with wall mounted mixer shower. Heated towel rail. Radiator. Tiling to floor.
Second Floor Landing - Fitted carpet. Door into;
Bedroom One - 7.39m x 4.65m - UPVC double glazed window to the front elevation. Further window to the rear elevation. Fitted carpet.
Rear Garden - Enclosed with brick and stone walls. Raised patio area providing ample space for garden furniture. Outside water tap. Timber shed.
Property Ref: 14293_33301000
Similar Properties
2 Bedroom Terraced House | £229,950
Welcome to this charming property located on Ffordd Darwin in the lovely town of Barry. This Taylor Wimpey home is situa...
3 Bedroom End of Terrace House | Guide Price £225,000
On Woodlands Road in Barry, this delightful end-terrace house presents an excellent opportunity for first-time buyers, f...
2 Bedroom House | £220,000
Welcome to this lovely property located on Clive Road in Barry. Situated on the iconic Barry Island, this home offers st...
3 Bedroom Terraced House | £230,000
Situated in the charming area of Glamorgan Street, Barry, this traditional mid-terrace house offers a delightful blend o...
3 Bedroom Terraced House | Guide Price £230,000
Welcome to Lewis Street, Barry - a charming terraced house that boasts three bedrooms, one bathroom, and one reception r...
2 Bedroom House | £230,000
Nestled in Bramble Avenue, Barry, this charming house offers a perfect blend of comfort and convenience. Boasting a spac...
How much is your home worth?
Use our short form to request a valuation of your property.
Request a Valuation
