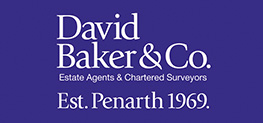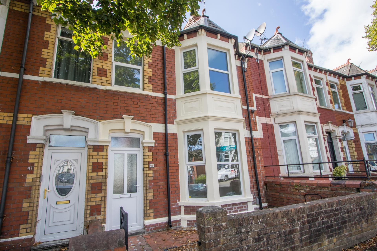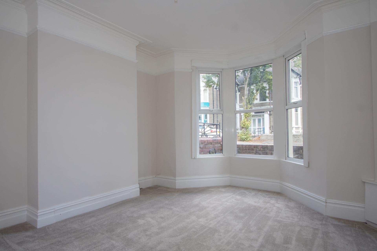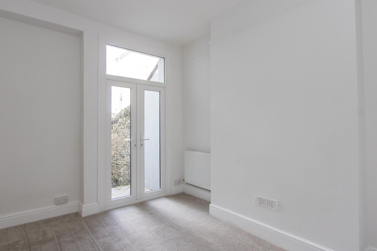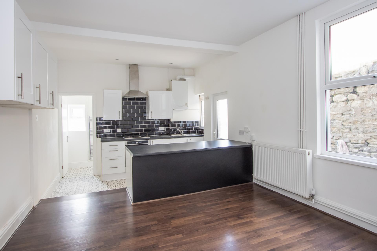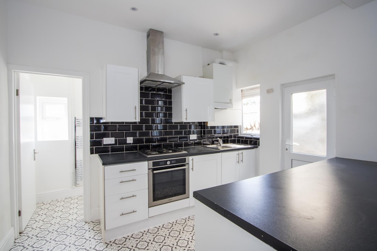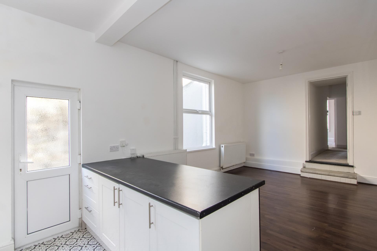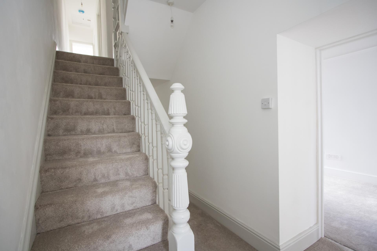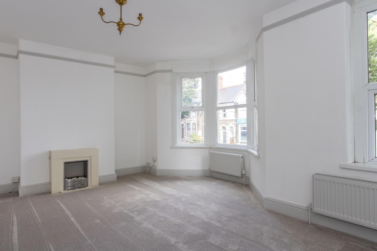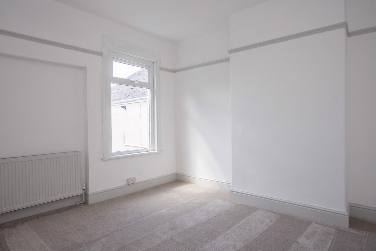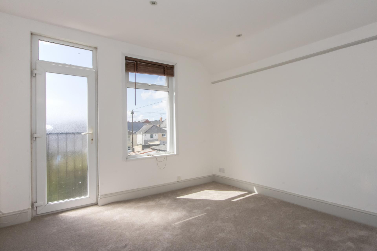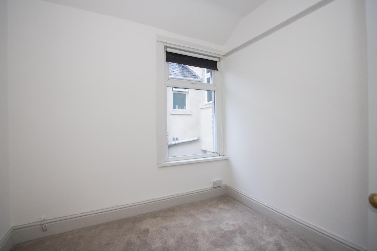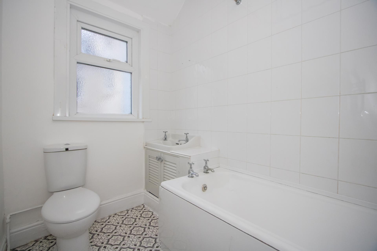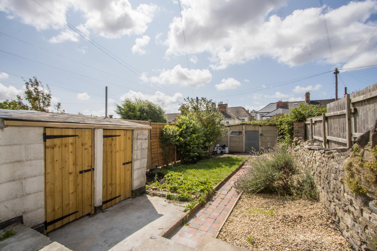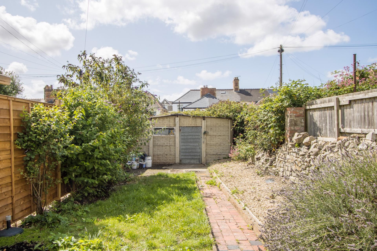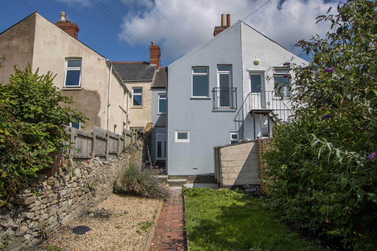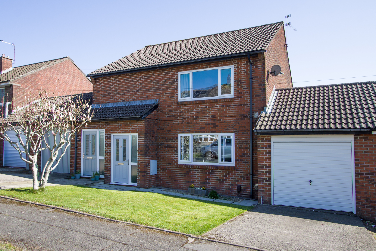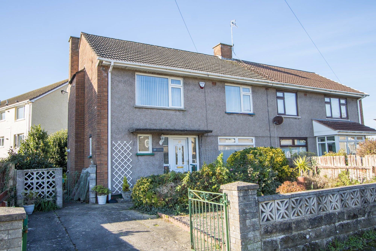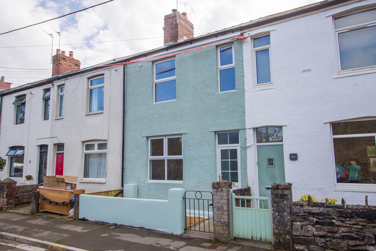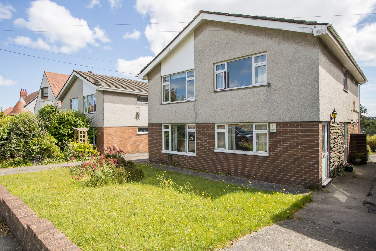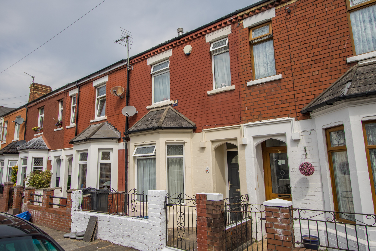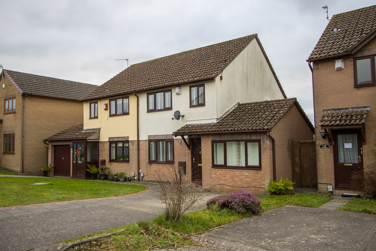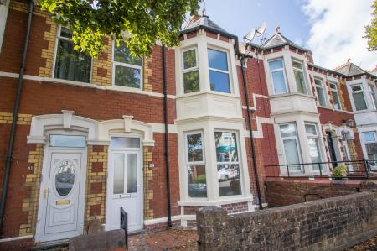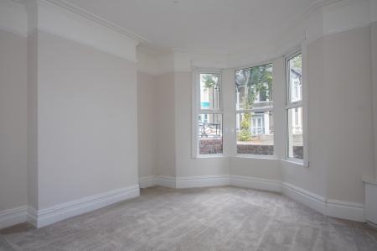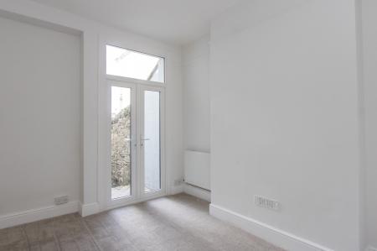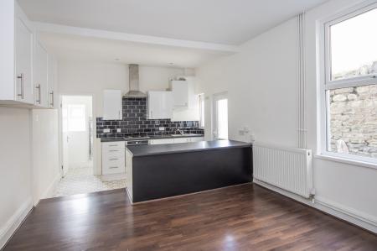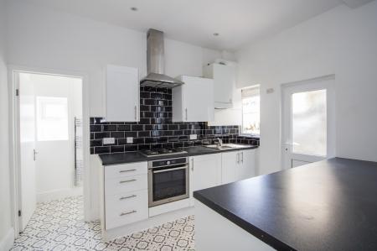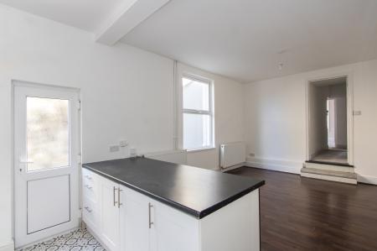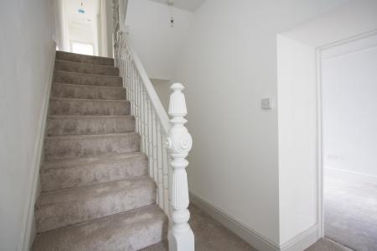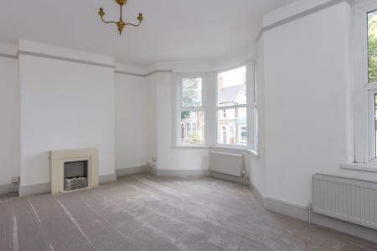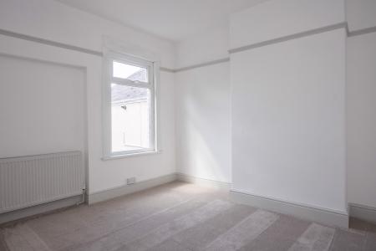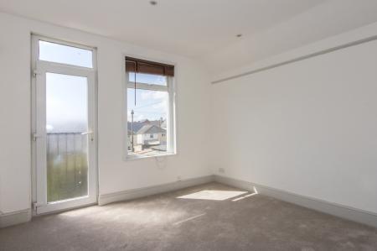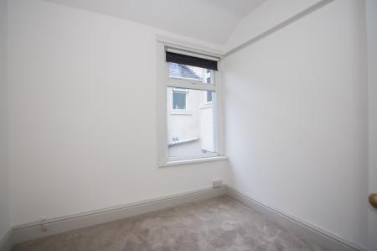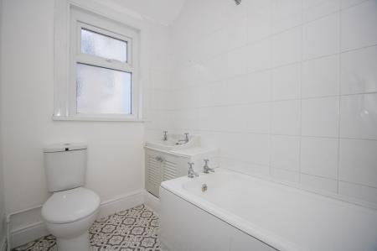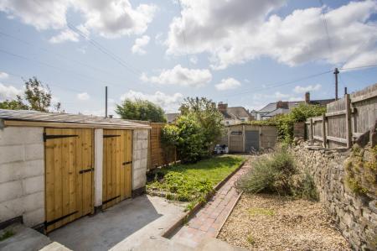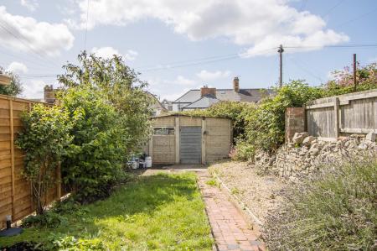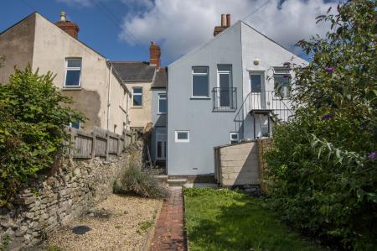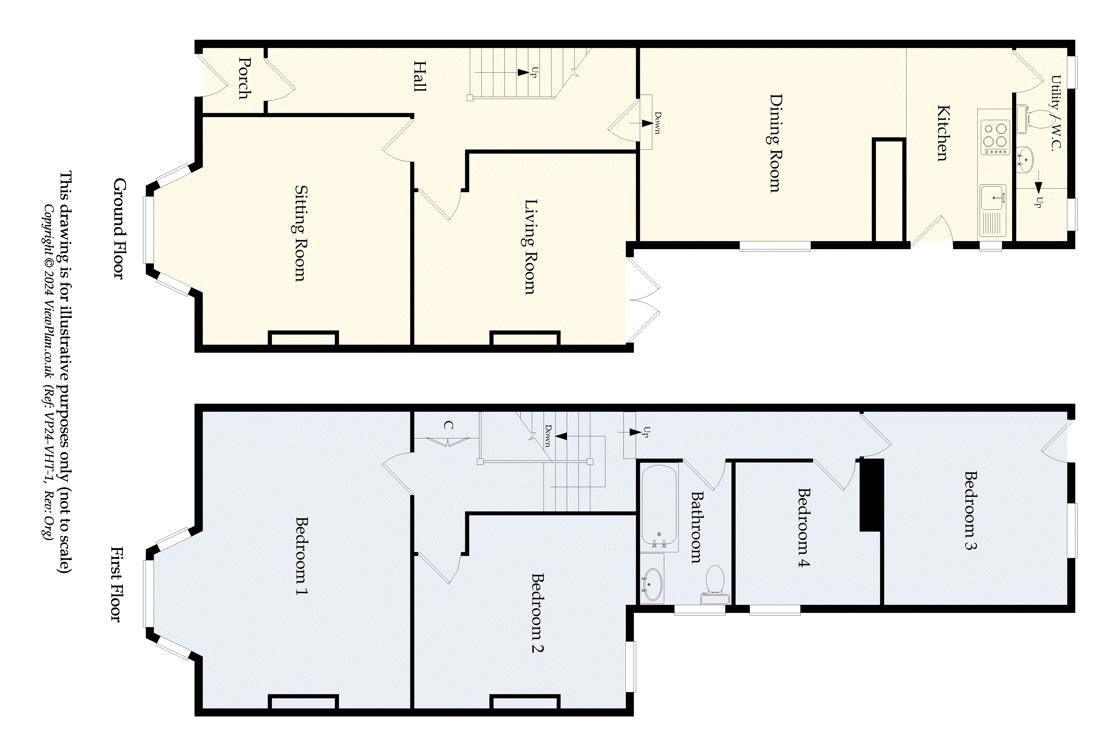- Mid terrace house
- Short walk from Barry town centre
- Good order throughout
- Further potential
- Four bedrooms
- Two reception rooms
- Well proportioned rear garden
- No onward chain
4 Bedroom House for sale in Barry
A renovated four bedroom mid-terraced period property, ideal for a wide range of buyers, located just a short walk from Barry town centre and within easy reach of many local amenities. In good order throughout and with plenty of further potential, the property is being sold with no onward chain. Comprises a porch, entrance hall, two reception rooms, kitchen / diner and utility room with WC on the ground floor along with four bedrooms and a bathroom above. There is a well-proportioned rear garden with south westerly aspect and garage with rear lane access. Viewing advised. EPC: D.
Accommodation
Ground Floor
Porch
3' 7'' x 3' 8'' (1.1m x 1.12m)
uPVC double glazed front door and an original timber glazed panel door to the hall. Part tiled walls. Original cornice. Tiled floor.
Hall
Fitted carpet. Original cornice, arch and staircase to the first floor. Doors to the two reception rooms and the kitchen / diner. Under stair storage area with power points.
Sitting Room
13' 1'' into recess x 14' 10'' into bay (4m into recess x 4.52m into bay)
uPVC double glazed bay window to the front. Fitted carpet. Central heating radiator. Power points.
Living Room
11' 1'' into recess x 12' 8'' (3.37m into recess x 3.87m)
The second reception room, this time with uPVC double glazed double doors into the garden. Central heating radiator. Fitted carpet. Power points.
Kitchen / Diner
11' 4'' x 21' 2'' (3.46m x 6.46m)
An open plan space with kitchen and dining areas. The dining area has a laminate floor, two central heating radiators, uPVC double glazed window to the side and power points. It steps down into the kitchen, which comprises fitted wall units and base units with white gloss doors and dark laminate work surfaces. Integrated appliances including an electric oven, four zone electric hob, extractor hood and counter level fridge. Single bowl stainless steel sink with drainer. Part tiled walls. Central heating boiler. uPVC double glazed window and door to the side. Vinyl flooring. Recessed lights. Door into the utility room / WC. Power points and phone point.
Utility / WC
11' 2'' x 3' 2'' (3.4m x 0.97m)
Vinyl flooring. uPVC double glazed windows to the rear. Heated towel rail and WC. Plumbing for washing machine. Extractor fan.
First Floor
Landing
Fitted carpet to the stairs and landing. Original built-in cupboard. Original doors to four bedrooms and the bathroom.
Bedroom 1
17' 2'' into recess x 14' 10'' into bay (5.24m into recess x 4.51m into bay)
Double bedroom across the full width of the property, with uPVC double glazed bay window and an additional window to the front. Fireplace with electric fire. Two central heating radiators. Power, phone and digital TV points. Original picture rails.
Bedroom 2
11' 3'' into recess x 12' 10'' into recess (3.43m into recess x 3.9m into recess)
Double bedroom with uPVC double glazed window to the rear. Fitted carpet. Central heating radiator. Original picture rails. Power points. TV point.
Bedroom 3
11' 5'' x 10' 3'' (3.47m x 3.12m)
Double bedroom with uPVC double glazed window and door onto a Juliette balcony to the rear of the house overlooking the garden. Fitted carpet. Central heating radiator. Power points. Phone point. Original picture rails.
Bedroom 4
8' 3'' x 8' 4'' into recess (2.52m x 2.55m into recess)
Fitted carpet. Central heating radiator. uPVC double glazed window to the side. Power points and TV point. Original picture rails.
Bathroom
8' 3'' x 5' 3'' (2.52m x 1.61m)
Vinyl floor. Panelled bath with mixer shower, WC and wash hand basin with storage below. Heated towel rail. uPVC double glazed window to the side. Part tiled walls.
Outside
Front
Original floor tiling. Area laid to stone chippings. Front wall and iron gate.
Rear Garden
Tiled side return with original stone wall and outside tap. The main area of the rear garden has hardstanding, lawn and stone chippings. Mature planting. Access to the garage. Twp outside stores.
Garage
Double garage with access to the rear lane.
Additional Information
Tenure
We have been informed by the vendor that the property is held on a freehold basis.
Council Tax Band
The Council Tax band for this property is TBC, due to it being recently converted from two flats into a single dwelling.
Approximate Gross Internal Area
1377 sq ft / 128 sq m.
Utilities
The property is connected to mains electricity, water, gas and sewerage services.
Important Information
- This is a Freehold property.
Property Ref: EAXML13962_12475395
Similar Properties
2 Bedroom Ground Floor Flat | Asking Price £280,000
A fantastic ground floor two bedroom flat with garden and garage, in a quiet location that gives convenient access both...
3 Bedroom House | Asking Price £279,950
A traditional 1960s three bedroom semi-detached house, owned by the same family for over 50 years and with excellent pot...
2 Bedroom House | Asking Price £275,000
A fully renovated two bedroom terraced property, located in a popular cul-de-sac just a short walk away from the village...
2 Bedroom Ground Floor Flat | Asking Price £285,000
A spacious purpose built ground floor flat with extended lease, situated in a sought after location near to public trans...
2 Bedroom House | Asking Price £285,000
A mid-terraced Victorian property in an excellent location that gives convenient access into Cardiff and is ideal for fi...
3 Bedroom House | Asking Price £285,000
A modern, three bedroom semi-detached house located in a quiet cul-de-sac located close to Whitmore High School, Bro Mor...
How much is your home worth?
Use our short form to request a valuation of your property.
Request a Valuation
