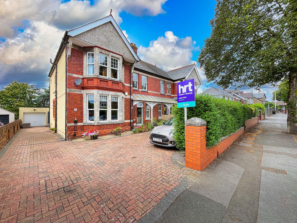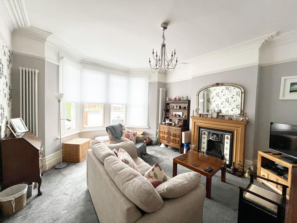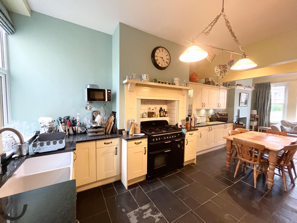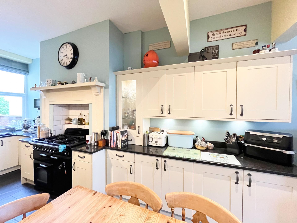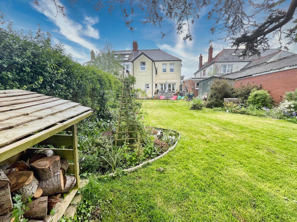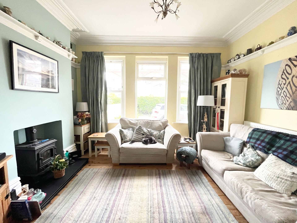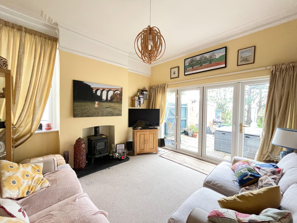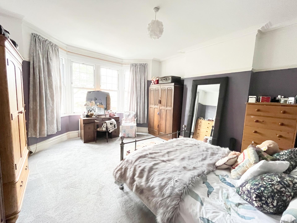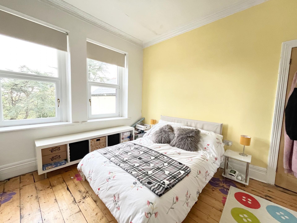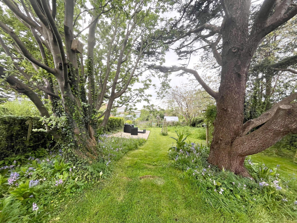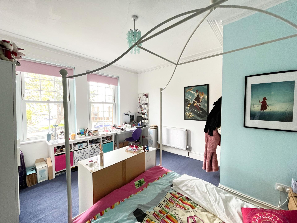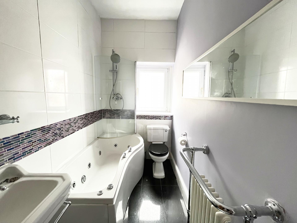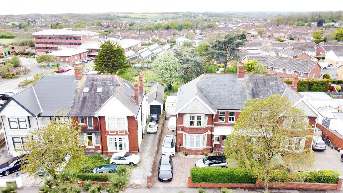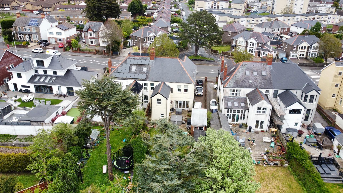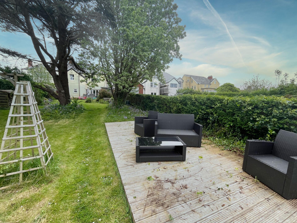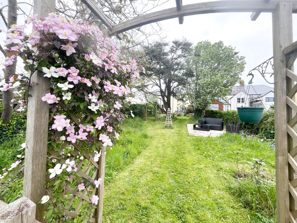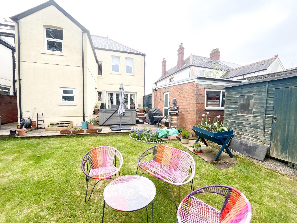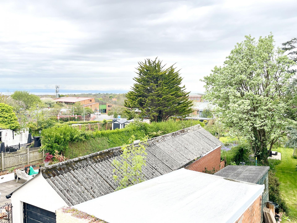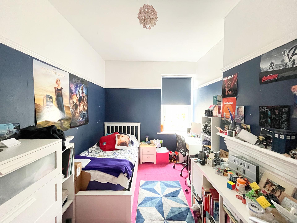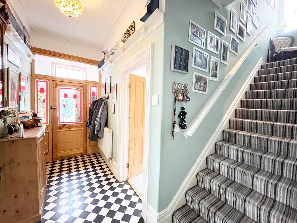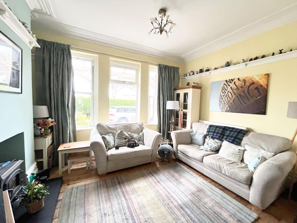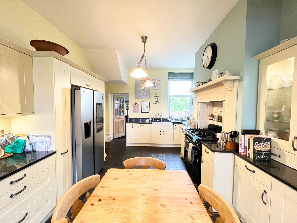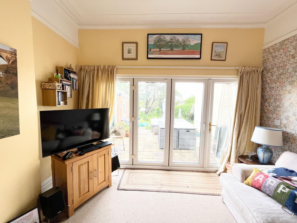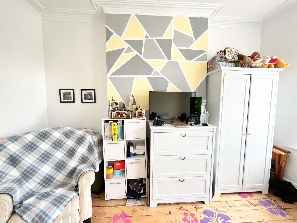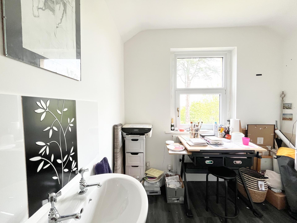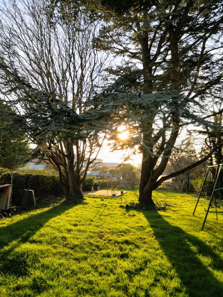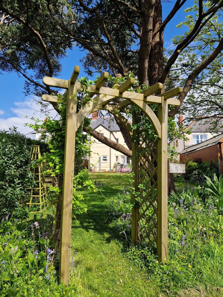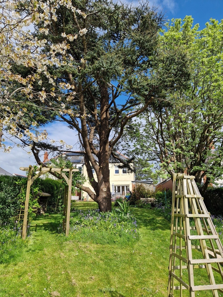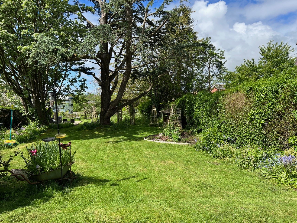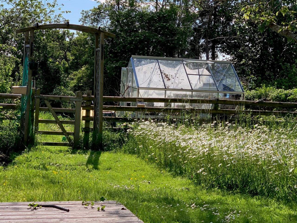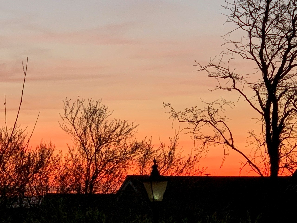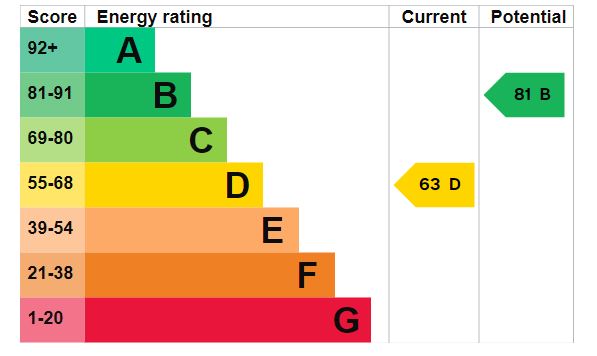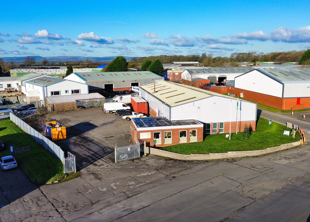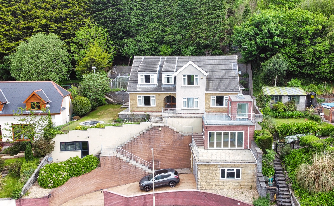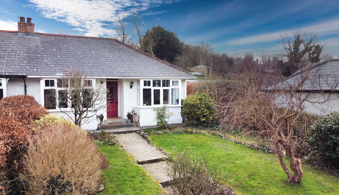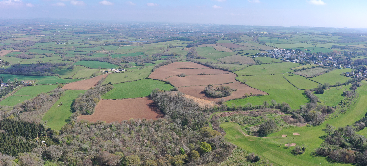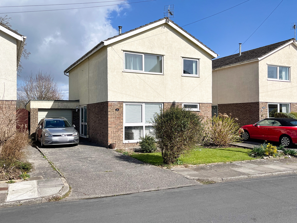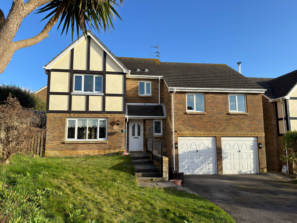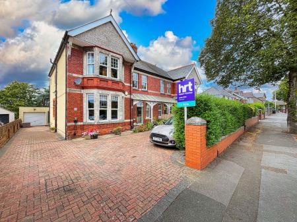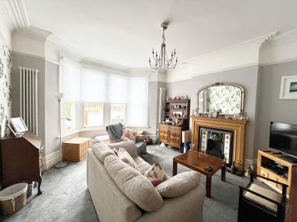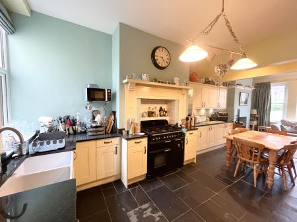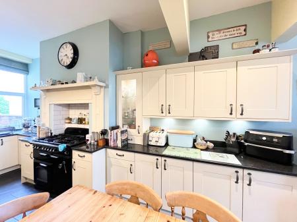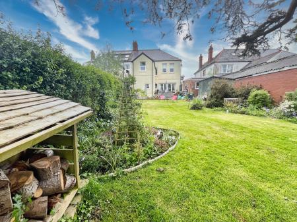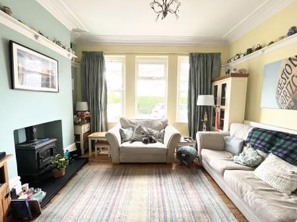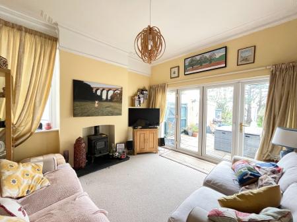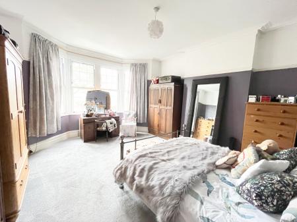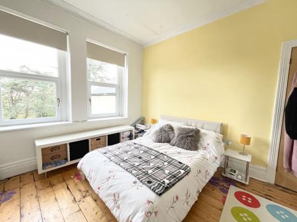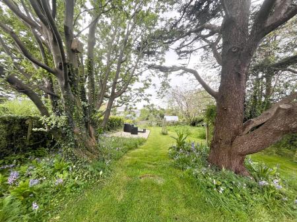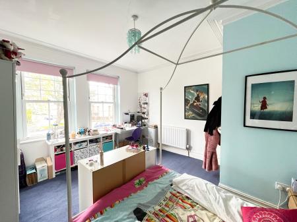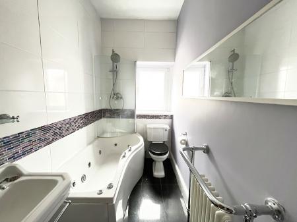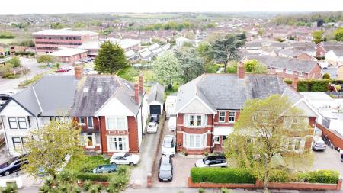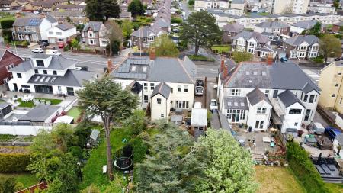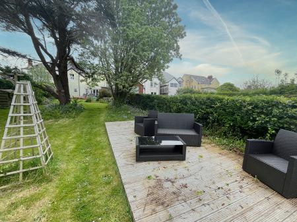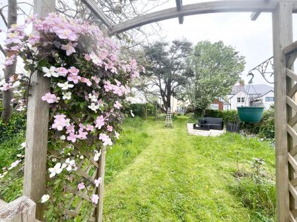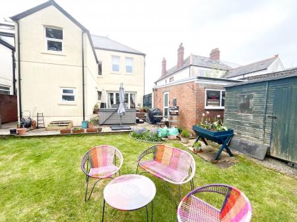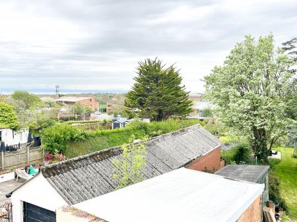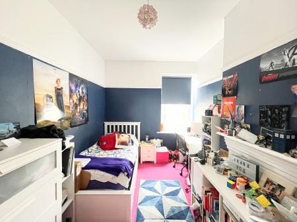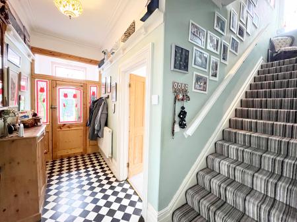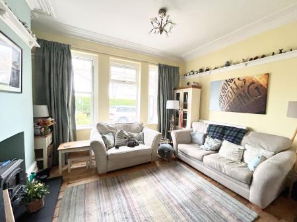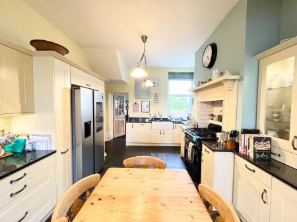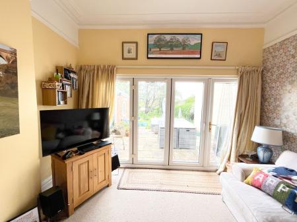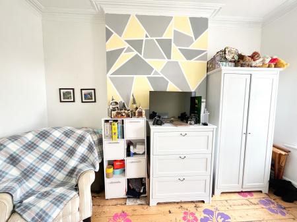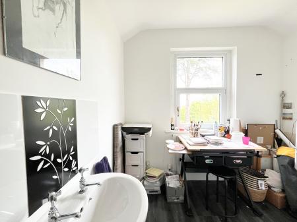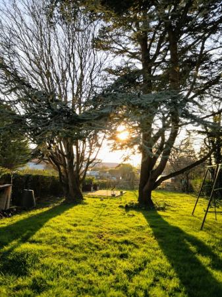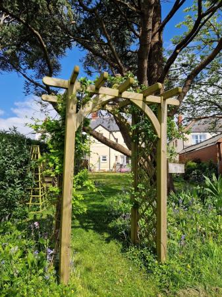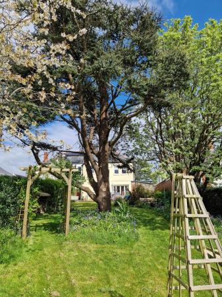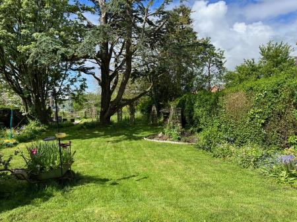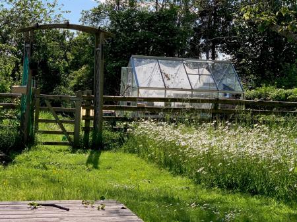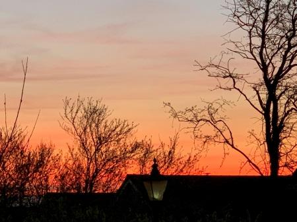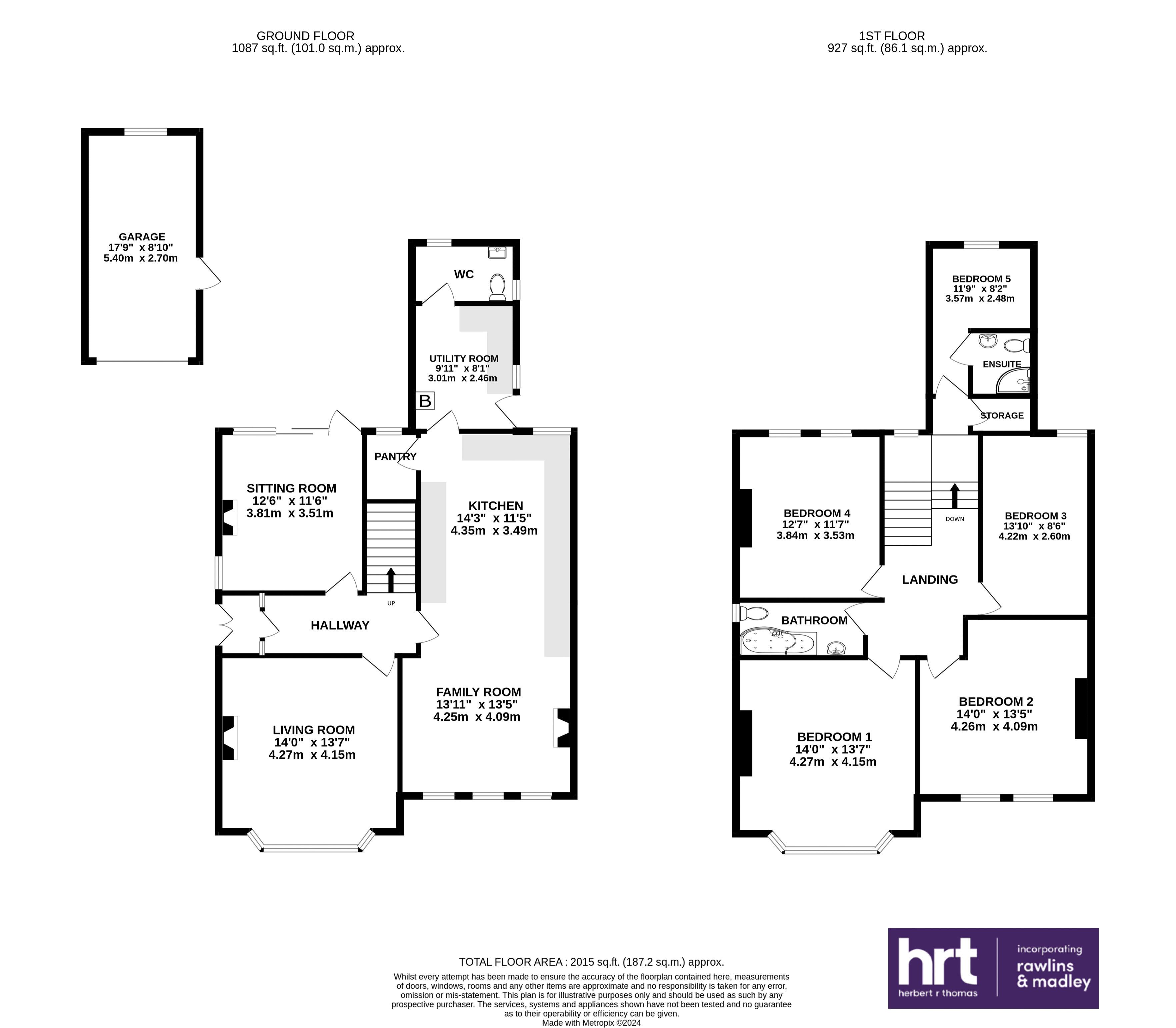- Impressive Edwardian traditional home built circa 1906
- Many original features still present
- Generous proportions throughout
- 5 bedrooms, 3 reception rooms plus kitchen/diner, 2 bathrooms (1 en-suite), utility room, WC
- Detached garage and driveway parking
- 150ft long westerly facing landscaped rear garden
- Well located with Welsh and English medium schools, shops and local transport links accessible
5 Bedroom House for sale in Barry
A truly impressive Edwardian semi-detached family home of generous proportions with private driveway, garage and 150ft long westerly facing rear garden.
Wooden double doors with glass insert over opening to ENTRANCE PORCH, (5' x 3'5") original tiled floor, pendant light with stain glass, timber door flanked by matching tulip design glass opening to INNER HALL, (4'11" x 13'), tiled floor, pendant ceiling light, wide stairs rising to the first floor and further rooms accessible. Bay fronted SITTING ROOM, (14'4" x 16'11"), fitted carpet, pendant ceiling light, tiled gas fireplace with timber surround and sash windows to the front. Rear LIVING ROOM, (12'11" x 13'9"), fitted carpet, pendant ceiling light, inset wood burner with top half window to the side and bi-fold doors directly opening to the rear garden. Open plan KITCHEN/LIVING/DINING ROOM, (12'2" max by 30'1" max) sitting area, (13'9" x 10'1") exposed timber floor, central ceiling light with inset wood burner, tiled hearth, windows to the front garden.
Wide opening through to kitchen/diner, (18'5" x 12'), slate tiled floor, 'Shaker' wall and base units with pendant ceiling light, Belfast double sink, integrated dishwasher, Range master double oven with gas hob over, fridge/freezer (to be negotiated), window to rear and pantry store accessible just off. Stepping down to UTILITY/BOOT ROOM, (10'4" x 9'1"), slate floor from kitchen continues, integrated units with additional sink, plumbing provision for white goods, ceiling light, frosted side door and internal door opening to WC, (5'1" x 8'9"), ceramic floor, pendant ceiling light, traditional style pedestal wash hand basin with independent hot and cold taps, WC with chain flush, dual aspect with frosted window to the side and additional to the rear.
Split level first floor LANDING, (6'11" max x 24'), fully carpeted, pendant ceiling light with sizable airing cupboard and attic hatch, accessible glass window with elevated views to the rear garden. Bay fronted PRINCIPAL BEDROOM, (14'5" x 16'10"), fitted carpet, pendant ceiling light, large bay fronted window with sash windows. BEDROOM TWO, (14'7" x 14'11"), fitted carpet, pendant ceiling light with two sash windows with elevated views to the driveway.
BEDROOM THREE, (13'1" x 11'11"), exposed floorboards, central ceiling light with two windows overlooking the garden and partial coastal views to the Bristol channel. BEDROOM FOUR, (14'2" x 9'6") fitted carpet, pendant ceiling light with window to the back. BEDROOM FIVE, (currently an office/studio), (12'2" x 8'7"), timber effect floor, LED spotlights to ceiling, pedestal wash basin and window with pleasant views to the garden. SHOWER ROOM, (5'5" x (5'7"), timber effect floor continues, plastic panel walls with spotlights and extracter to ceiling, wall mounted basin with WC and corner shower enclosure (mains fed). Please note bedroom and en-suite benefit from underfloor heating. FAMILY BATHROOM, (10'6" x 5'1"), ceramic floor, heritage style suite comprising WC, pedestal wash basin, chrome heated towel rail, Jacuzzi bath with mains shower over, frosted window to the side.
To the front of the property lays an open pillared entrance leading to a block paviour driveway extending to the front and side with well kept stock borders and hedging. The side drive extends to the garage. Detached SINGLE GARAGE, (16'7" x 8'5") level concrete floor, power and lighting present, window to rear elevation, frosted door to side opening to rear and manually operated up and over door.
Gated access opens to the south westerly facing rear garden and approximately 150 ft long. A paved terrace with hot tub lead onwards to a well kept lawn with defined curved and sweeping borders, wild flowers, deck seating area and onwards to a post rail enclosed kitchen garden with defined and planted beds and established fruit trees. Shed and greenhouse to remain.
Important Information
- This is a Freehold property.
Property Ref: EAXML13503_12383161
Similar Properties
Established industrial and trade location, mix of modern office, workshop and warehouse units
Not Specified | Offers in excess of £500,000
The property is located on the established Vale Business Park, Llandow, which lies approximately 15 miles west of Cardi...
7 Ynysbryn Close, Talbot Green, CF72 8AX
4 Bedroom House | Guide Price £500,000
Substantial four double bedroomed family house with adaptable independent studio/ annexe with a floor area of 2900ft2, o...
3 Factory Road, Llanblethian, Cowbridge, The Vale of Glamorgan CF71 7JD
3 Bedroom House | Offers in excess of £499,999
A truly charming, traditional three bedroom bungalow nestled peacefully within the highly regarded Vale village of Llanb...
Lot 2: 60.28 Acres of Agricultural Land, St Nicholas
Not Specified | Guide Price £510,000
Shaded yellow on the attached plan and extending to 60.28 acres of land in several field enclosures. Homri Farm St Nic...
10 The Broadshoard, Cowbridge, The Vale of Glamorgan CF71 7DB
4 Bedroom House | Asking Price £515,000
Four bedroom detached family house, exceptionally well located in a quiet cul-de-sac position with direct views to the p...
4 Nyth Yr Eos, Rhoose, The Vale of Glamorgan CF62 3LG
6 Bedroom House | Guide Price £515,000
A spacious six bedroom detached family home, offering flexible living and bedroom accommodation, ideal for large or ext...
How much is your home worth?
Use our short form to request a valuation of your property.
Request a Valuation

