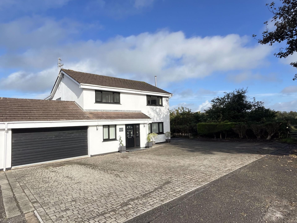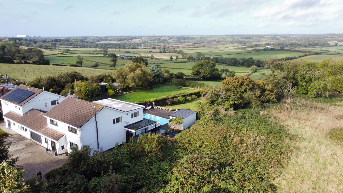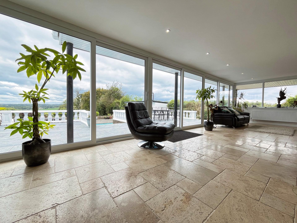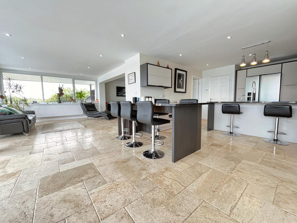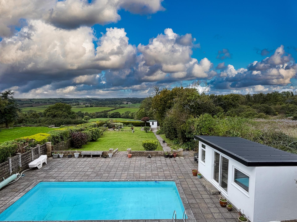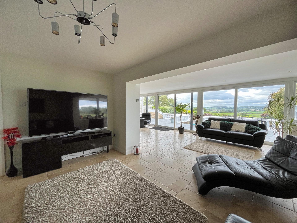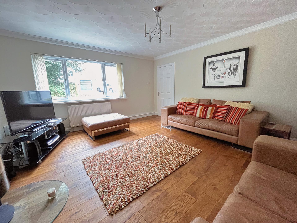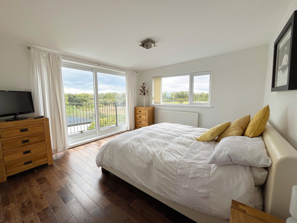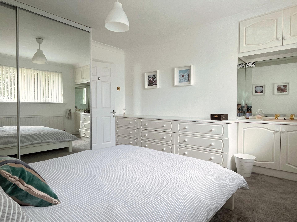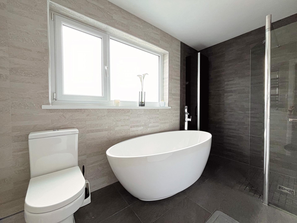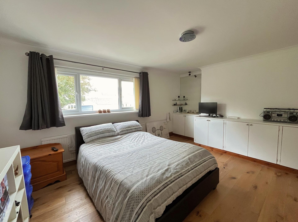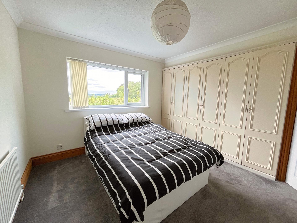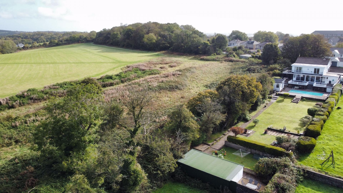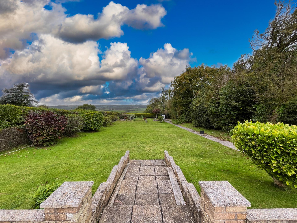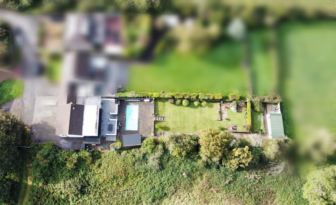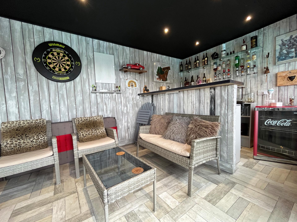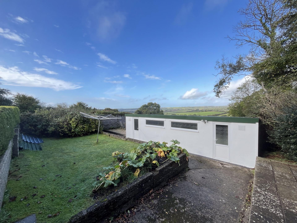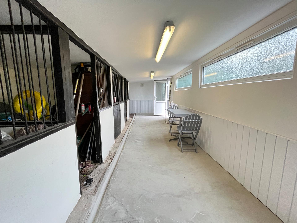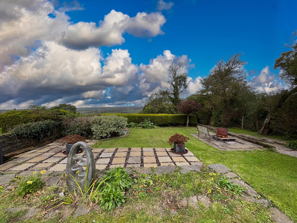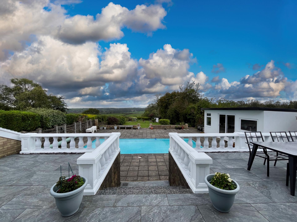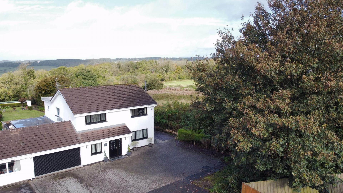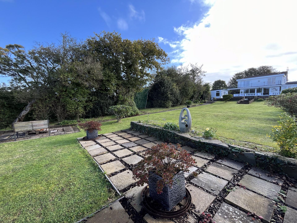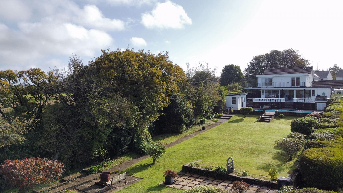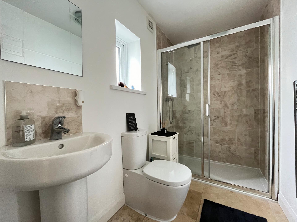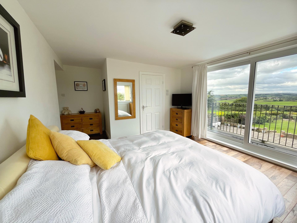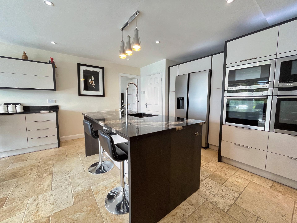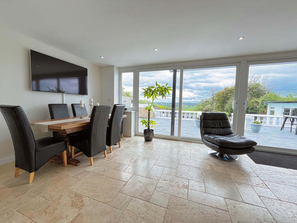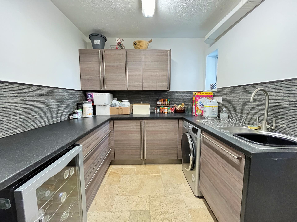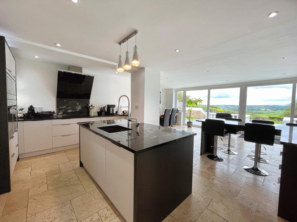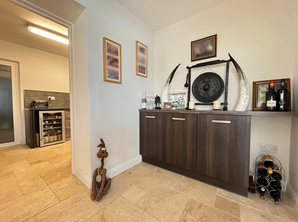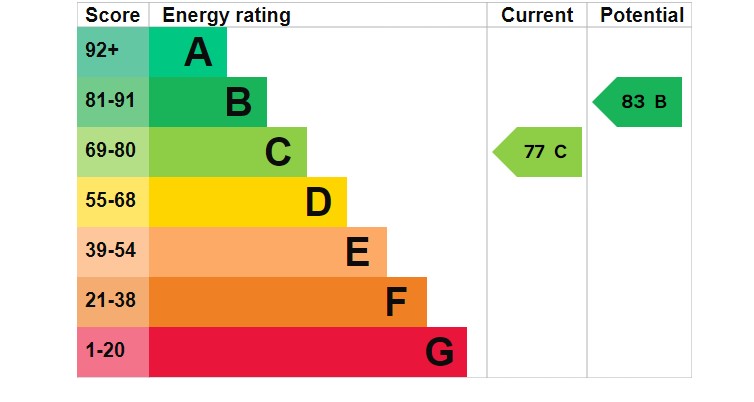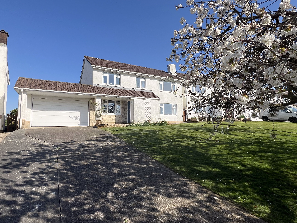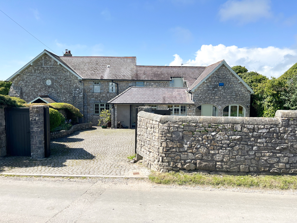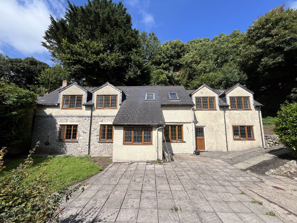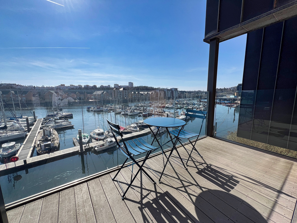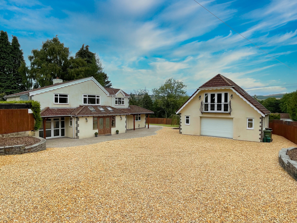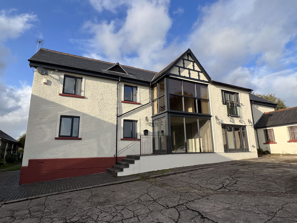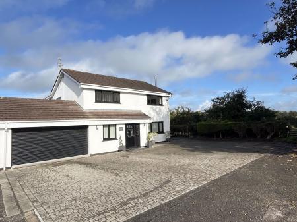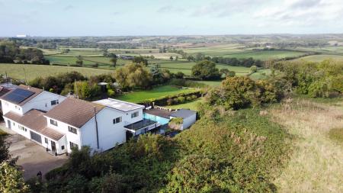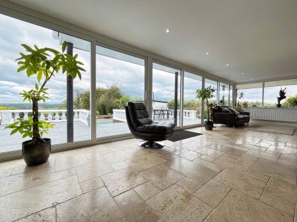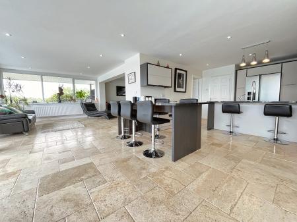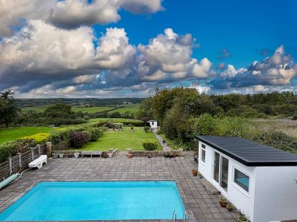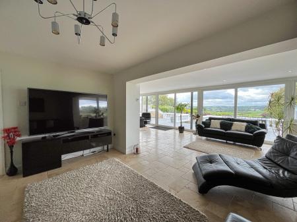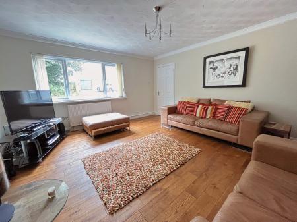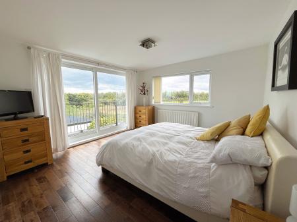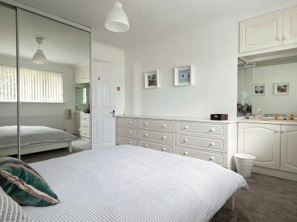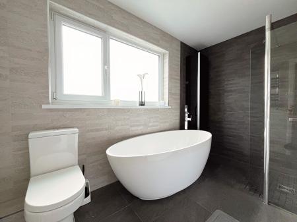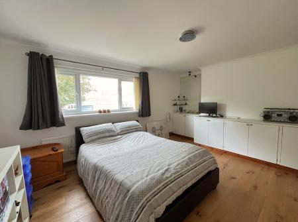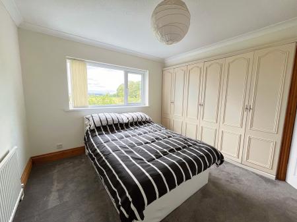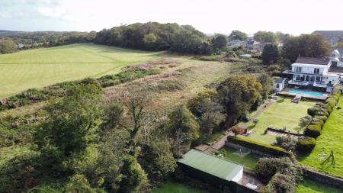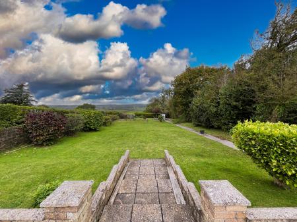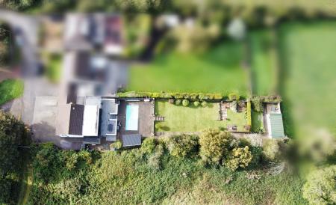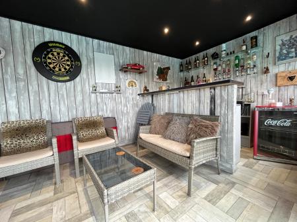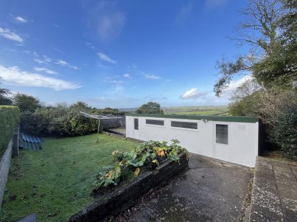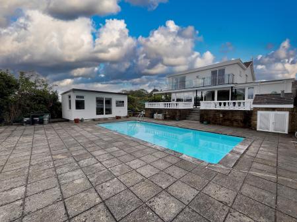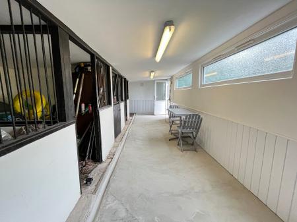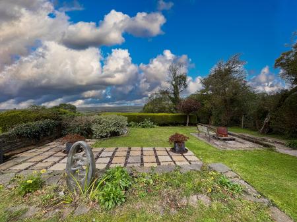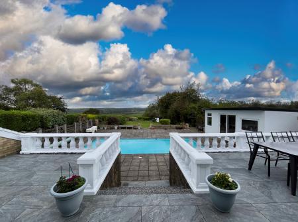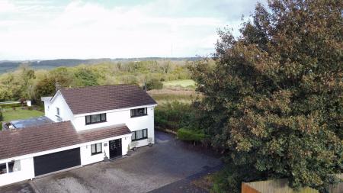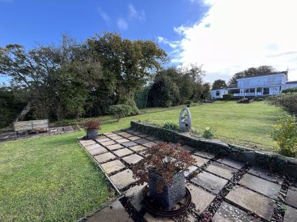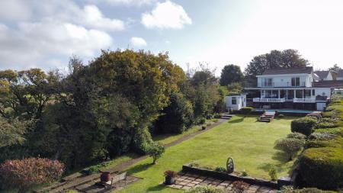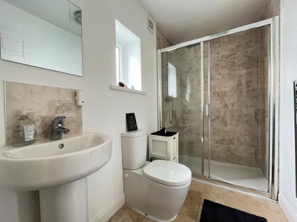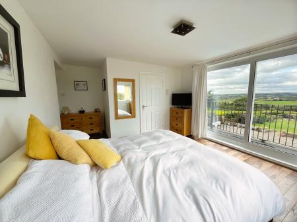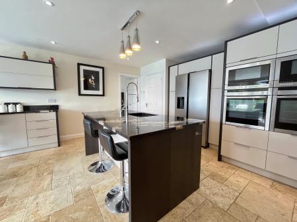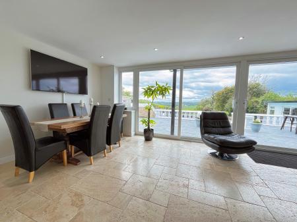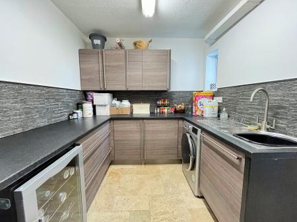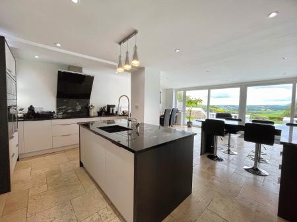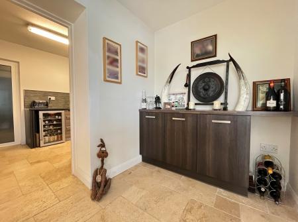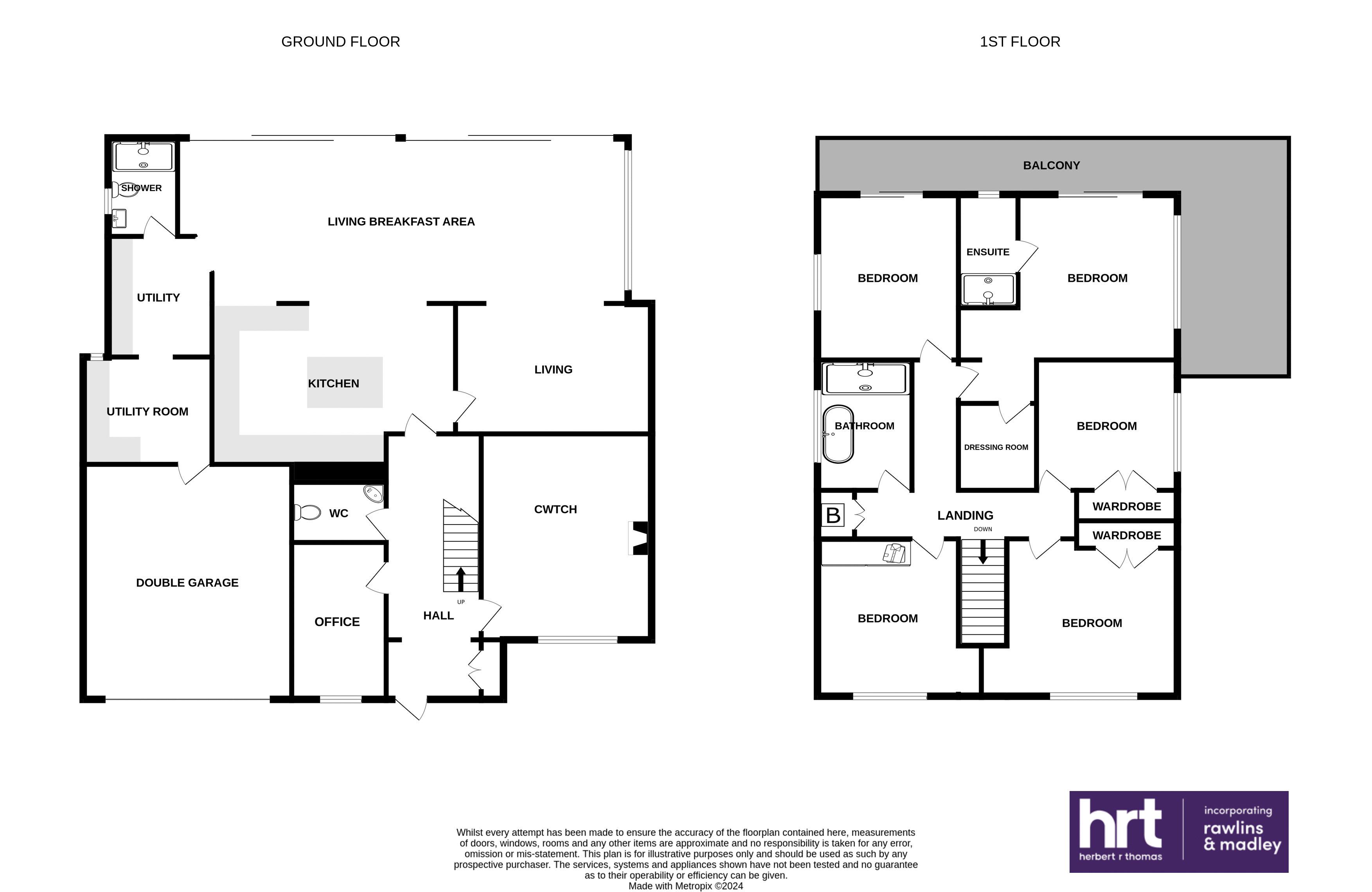- Impressive panoramic views across adjoining Vale countryside
- Greatly extended and finished with high quality fixtures and fittings
- Underfloor heating to the Sigma3 kitchen, living/dining room
- Generous front and side driveway that can accommodate up to 6 vehicles
- Landscaped rear garden with sizeable paved terrace to pool area with pool house/bar, level lawns and a generous outbuilding (48 sqm)
- Very well connected to the amenities of Barry, Barry Waterfront and major transport links to Cardiff, the M4 and beyond
5 Bedroom House for sale in Barry
A greatly extended, five double bedroom, well-appointed home that sits in a sizeable garden plot with stunning elevated views across the rolling Vale countryside and includes a pool, pool house/bar and outbuilding measuring 48m2 Part glazed composite front door opens through to the ENTRANCE HALL, a modern timber and glass balustrade stairs rising to the first floor, travertine tiled floor, double cloaks cupboard and WC. Picturesque countryside views of the Vale are enjoyed from an opening into the kitchen. Fully tiled ground floor WC comprises a corner sink, low-level WC with light and extractor fan.
To the front of the property lies two reception rooms, one generous FAMILY ROOM with hardwood floor, modern wood burner with an abundance of natural light through the large driveway facing window. The LIVING ROOM is a highly versatile space, currently a home STUDY/OFFICE that could lend itself to a playroom or hobbies room also it is neutrally decorated with LVT flooring and inlay and a large window to the front.
The travertine tiling extends through to the rear of the property where an impressive fully fitted 'Sigma 3' KITCHEN/DINER/LIVING AREA has an array of wall and base cabinets with double oven with microwave grills over, induction hob, a space for an American style fridge/ freezer flanked by pantry cupboards. A central island offers more storage space below with inset bin storage, full-size dishwasher and sink. A chef's tap and separate Quooker tap. The luxurious finish continues with high-quality natural stone countertops to the kitchen and additional breakfast bar peninsula. Dining and sitting area with an impressive set of floor to ceiling glazed sliding doors frame the garden with easy access straight out to a large, tiled seating area. A wide opening returns back into a TV/LOUNGE ROOM.
Side hall gives access to a storage cupboard housing the underfloor heating manifold (for dining area) with a shower room comprising rainfall shower, WC and pedestal basin. UTILITY/BOOT ROOM has base and wall mounted units with a stainless steel sink and provision for plumbed white goods. An internal door to the integral DOUBLE GARAGE with an electrically operated roll over door, lighting and multiple power points.
Upstairs the MASTER BEDROOM SUITE is situated to the rear with timber fitted floor, walk-in DRESSING ROOM and separate ENSUITE.
The main bedroom is dual aspect enjoying panoramic views across the Vale with sliding doors opening directly out to a balustrade balcony.
The ENSUITE comprises a fully tiled double shower enclosure, wall mounted basin and WC to side with frosted window over.
BEDROOMS TWO and THREE are sizable double bedrooms overlooking the front, both with built-in vanity sinks and storage under, generous integrated wardrobes.
BEDROOM FOUR benefits from built-in triple wardrobe, low level storage and views to the side across fields. BEDROOM FIVE sits at the rear of the property and again is a double bedroom with a frosted side window and a pair of glazed slide doors opening out to a balcony, taking in stunning garden and scenic rural views. The fully tiled FAMILY BATHROOM comprises a stylish four piece suite with a WC, basin with vanity storage under, large walk in double shower, freestanding pebble bath, floor mounted water tap over and a large frosted window to the side.
The front of the property is accessed off a private drive (shared) that opens to a brick paved private driveway that can comfortably accommodate up to 6 vehicles. Gated side access opens to the rear garden which has been extensively landscaped and is well established.
The rear garden comprises a porcelain tile paved seating terrace (accessible from the kitchen) with central steps leading down to the POOL and POOL HOUSE BAR. Beyond this, the garden extends further with well kept lawn running to the far boundary, directly adjoining countryside and solid built KENNELS/STORE with electric, water and lighting. This outbuilding could lend itself to a variety of uses such as a home office, gym/studio, storage area or ancillary accommodation subject to the relevant planning permissions obtained.
Important Information
- This is a Freehold property.
Property Ref: EAXML13503_6129887
Similar Properties
28 Duffryn Crescent, Peterson-Super- Ely, The Vale of Glamorgan CF5 6NF
4 Bedroom House | Asking Price £775,000
A well presented and maintained four bedroom detached family home situated in a highly sort after village location, with...
Tithe Barn Cottage, Monknash, The Vale of Glamorgan CF71 7QQ
4 Bedroom House | Asking Price £750,000
*STUNNING COASTAL LOCATION* Beautiful stone built detached character house in a stunning coastal/rural position with vie...
Cwm House, Penmark, The Vale of Glamorgan CF62 3BR
4 Bedroom House | Asking Price £750,000
A very appealing detached house, much improved by the present owner but in need of finishing, set in grounds of approxim...
22 Dan Donovan Way, Cardiff CF11 0JZ
5 Bedroom Townhouse | Asking Price £780,000
A truly outstanding waterfront residence offering generous sized living and bedroom accommodation, finished to the very...
Bryn-y-Wawr, Rudry, Nr. Cardiff CF83 3DF
5 Bedroom House | Guide Price £799,950
A substantial five bedroom family home, with detached coach house, set on a private, generous sized plot, in a highly so...
Barn at Gadairwen House, Peterston Road, Groesfaen CF72 8NU
5 Bedroom House | Guide Price £799,950
An impressive five bedroom barn conversion, offering spacious living and bedroom accommodation, situated in a semi rural...
How much is your home worth?
Use our short form to request a valuation of your property.
Request a Valuation

