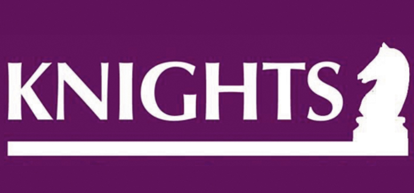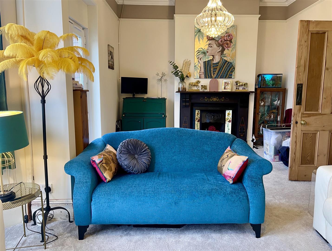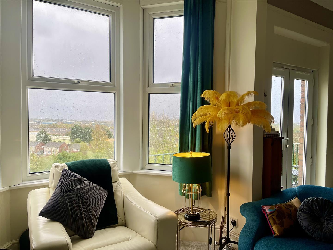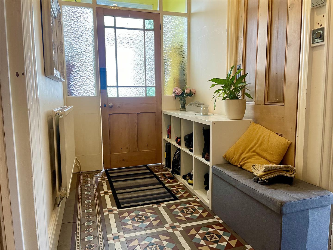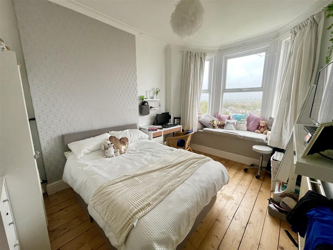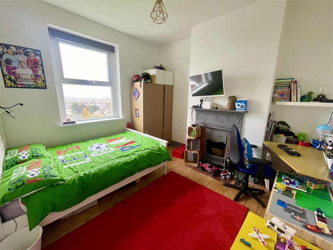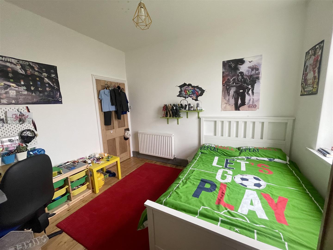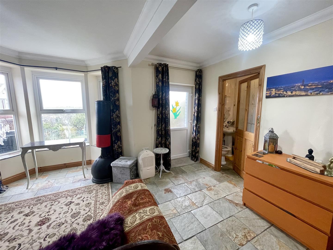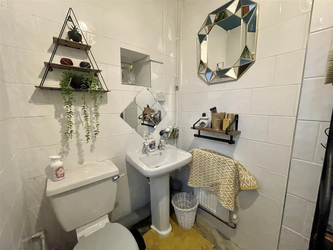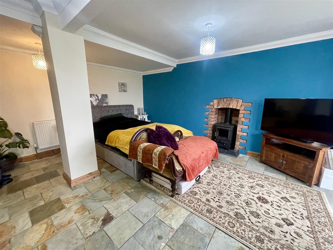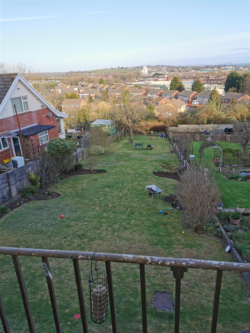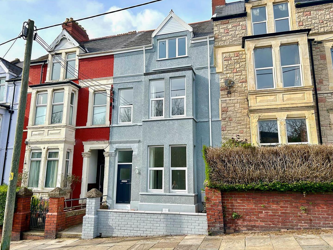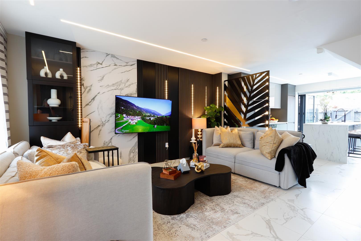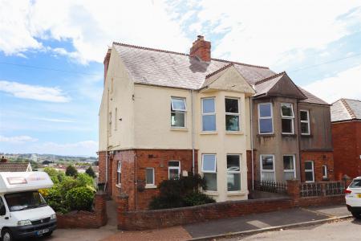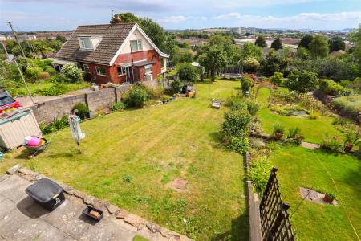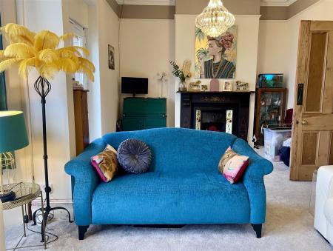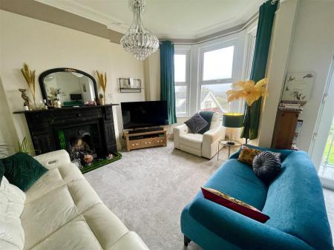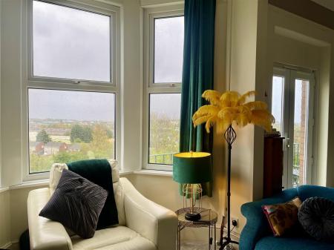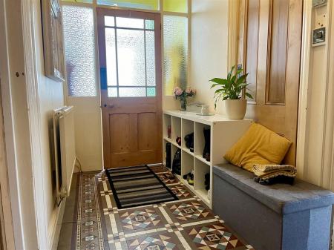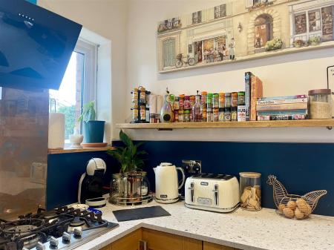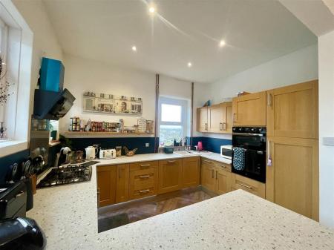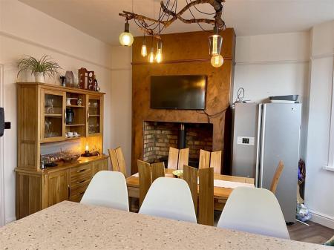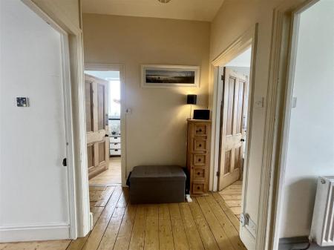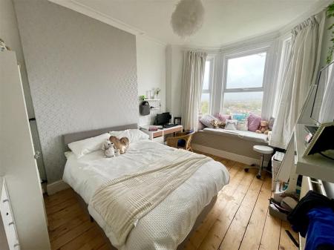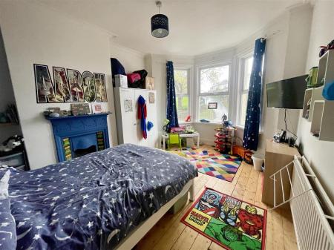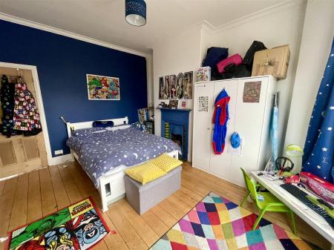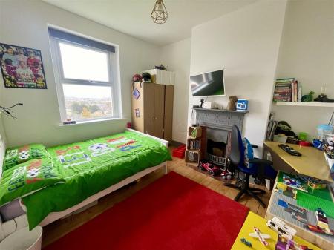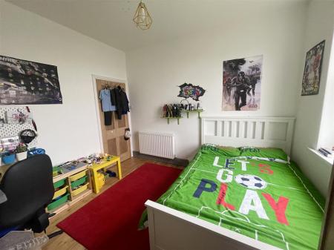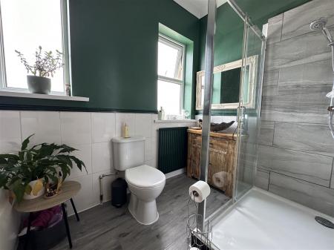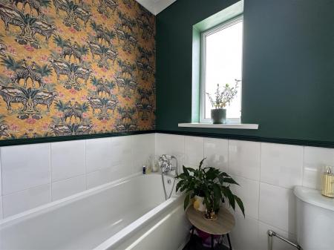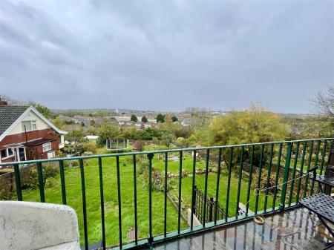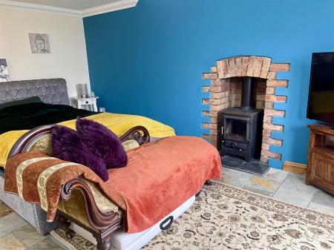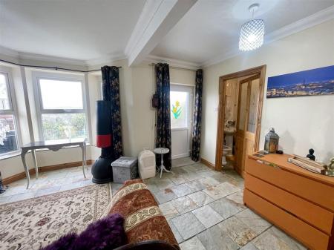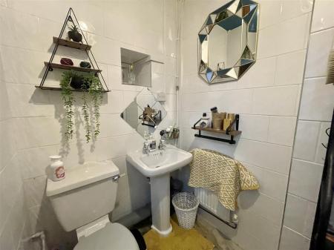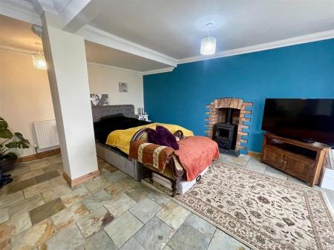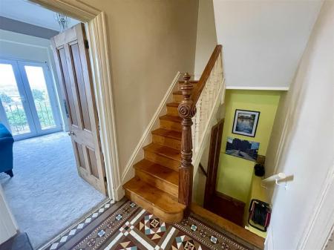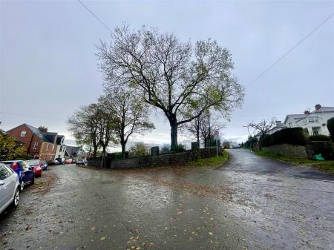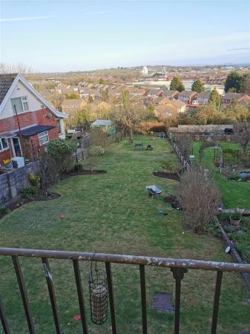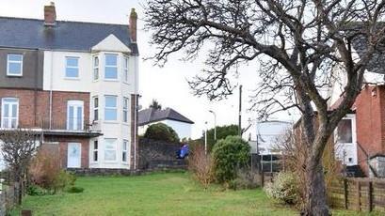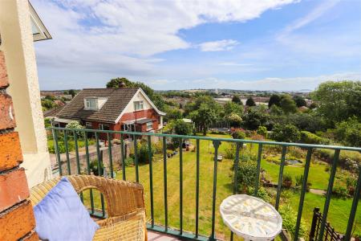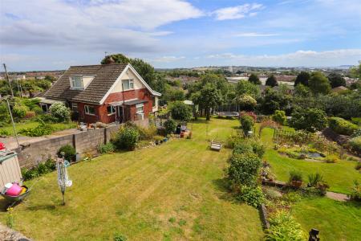- LARGER THAN AVERAGE GARDEN
- VIEWS ACROSS BARRY
- OFF ROAD PARKING
- MULTIPLE RECEPTION ROOMS
- MODERN KITCHEN
- CLOSE TO LOCAL SHOPS, SCHOOLS AND TRANSPORT
- LARGE BEDROOMS
- ORIGINAL FEATURES
- BALCONY
- RECENTLY RENOVATED
4 Bedroom Semi-Detached House for sale in Barry
Welcome to this stunning semi-detached house on Victoria Park Road, Barry! This property boasts 2 reception rooms, 4 bedrooms, and 2 bathrooms spread over 3 floors, offering ample space for comfortable living.
One of the highlights of this property is the incredible large garden with panoramic views of Barry, the sea, and beyond. Imagine enjoying your morning coffee on the balcony while taking in the picturesque scenery.
Located opposite Victoria Park, this house not only offers a beautiful setting but also easy access to green spaces for leisurely strolls or picnics. The large living areas provide a perfect space for entertaining guests or relaxing with family.
Don't miss the opportunity to own this charming property with its unique features and fantastic views. Contact us today to arrange a viewing and make this house your new home!
Accomodation -
Entrance - Via UPVC door to the side elevation with decorative double-glazed panel. Leading into;
Porch - Cupboard housing the electric consumer unit. Original tiling to the floor. Wooden door leading into;
Hallway - Original coving to ceiling. Staircase rising to first floor landing and leading down to reception room two. Radiator. Continuation of decorative original tiling to floor. Doors leading off to reception room one and kitchen/diner.
Living Room - 6.38m x 4.52m approx - UPVC double glazed bay window to the rear elevation with stunning views across Barry. UPVC double glazed French doors to the rear elevation leading onto balcony. Original coving, ceiling rose and picture rail. Feature original fire surround with coal effect gas fire in situ set on tiled back and hearth. Feature Adams style fire surround with inset to chimney breast set on tiled back and hearth. Internet, telephone and power points. Radiators. Fitted carpet.
Kitchen/Diner - 6.40m x 4.70m approx - UPVC double glazed windows to the front and side elevation. Spotlights to ceiling. Original picture rail. Feature fireplace with log burner in situ; exposed brick. Ample room for dining furniture, Range of wall and base units with laminate work surfaces over. Built in breakfast bar with space for bar stools. Tiling to splash back areas. Built in oven and separate grill. Five ring gas hob with extractor fan above. Ceramic one and a half bowl sink and drainer with mixer tap over. Integrated dishwasher. Wine cooler. Room for fridge freezer. Chrome effect electric and power points. Wood herringbone effect laminate flooring.
Reception Room Two - 6.07m x 4.50m approx - *Currently being utilized as a bedroom* UPVC double glazed bay window to the rear elevation overlooking the garden. UPVC door with obscure glass panel leading out to rear garden. Coving to ceiling. Feature exposed brick fireplace with log burner in situ. Radiator. Ceramic stone tiling to floor. Wooden door leading into;
Shower Room - Tiling to all walls. Walk in shower cubicle with wall mounted electric shower. Wash hand basin with twin taps over. Low level W/C. Extractor fan. Radiator. Continuation of the ceramic stone tiling to floor.
First Floor Landing - Smoke and carbon monoxide detector. Exposed wooden floorboards. Doors off to all rooms.
Bedroom One - 4.70m x 3.53m approx - UPVC double glazed bay window to the front elevation. Coving to ceiling. Original fireplace in situ. Radiator. Exposed floorboards.
Bedroom Two - 4.52m x 3.00m approx - UPVC double glazed bay window to the rear elevation. Original coving to ceiling. Radiator. Exposed wooden floorboards.
Bedroom Three - 3.43m x 3.23m approx - UPVC double glazed window to the rear elevation. Original fireplace in situ. Radiator. Exposed wooden floorboards.
Bedroom Four - 2.46m x 2.08m approx - UPVC double glazed window to the front elevation. range of built-in wardrobes providing hanging space and shelving also housing the boiler. Radiator. Exposed wooden floorboards.
Bathroom - 3.00m x 1.78m approx - Obscure UPVC double glazed windows to the side elevation. Access to loft space. Coving to ceiling. Walk in shower cubicle with wall mounted electric shower. Wash hand basin with twin taps over. Panel bath with mixer tap over and shower attachment. Low level W/C. Tiling to dado height. Radiator. Vinyl cushion flooring.
Rear Garden - Larger than average garden, mainly laid to lawn. Patio area with ample room for garden furniture. Side access to driveway and front elevation.
Important information
This is not a Shared Ownership Property
Property Ref: 14293_33315609
Similar Properties
5 Bedroom Semi-Detached House | £380,000
Welcome to this stunning property located on West Walk in Barry! This semi-detached house boasts a prime location and ha...
4 Bedroom House | £380,000
This grand, traditionally large property on Plymouth Road, Barry is now for sale with KNIGHTS. This oversized, immaculat...
4 Bedroom House | £375,000
Welcome to this stunning property located in Lon Y Rheilffordd, Barry. This beautiful house boasts four spacious double...
Llanmead Gardens, Rhoose, Barry
4 Bedroom Detached House | £400,000
Welcome to this stunning property located in Llanmead Gardens, Rhoose, Barry. This detached house boasts not one, but tw...
4 Bedroom Detached House | £400,000
Adenfield Way, Rhoose, this detached house is a true gem waiting to be discovered. Boasting a spacious 1,392 sq ft, perf...
4 Bedroom Terraced House | £419,950
Welcome to Redbrink Crescent, Barry - a stunning mid-terrace house that offers the perfect blend of traditional charm an...
How much is your home worth?
Use our short form to request a valuation of your property.
Request a Valuation


