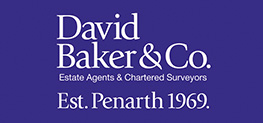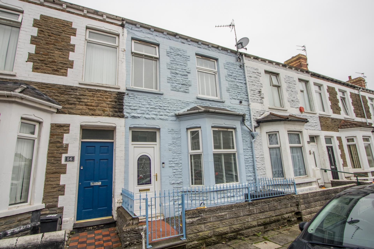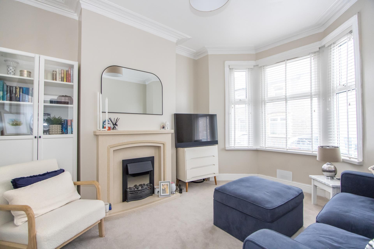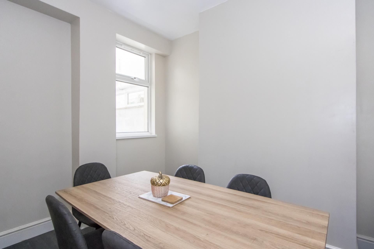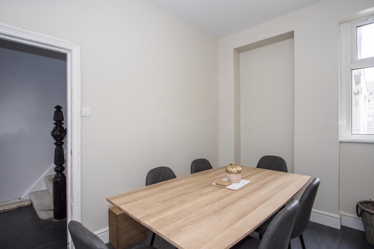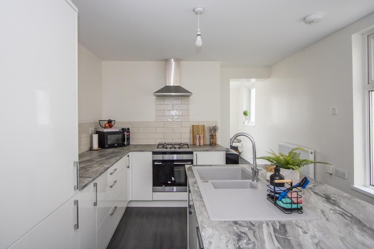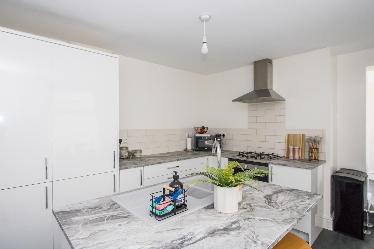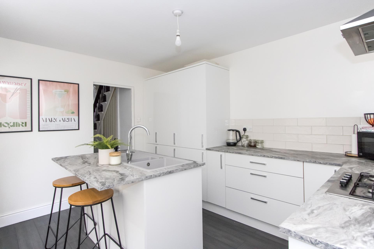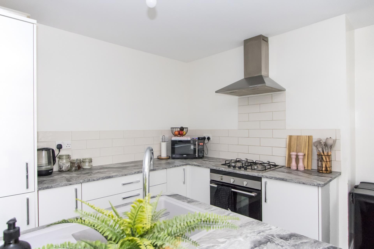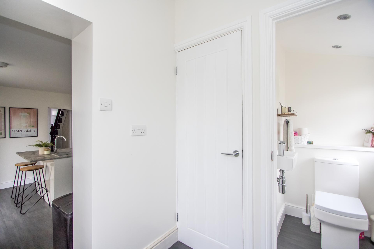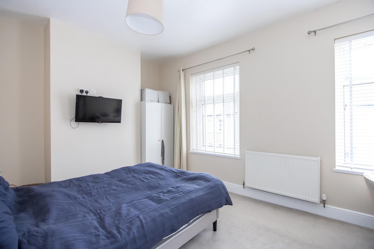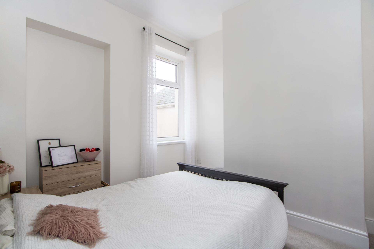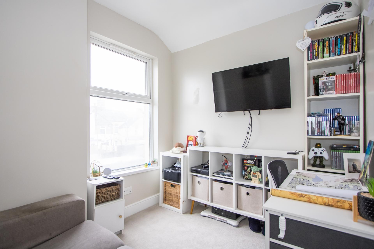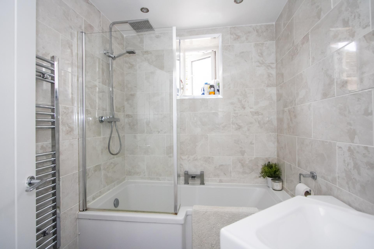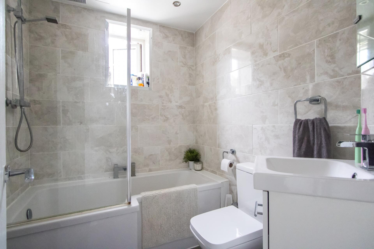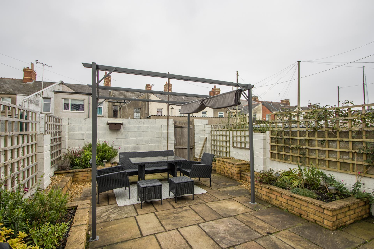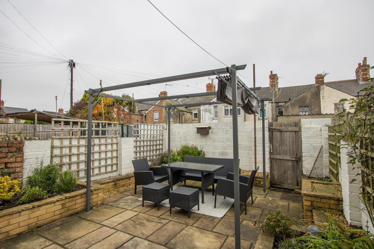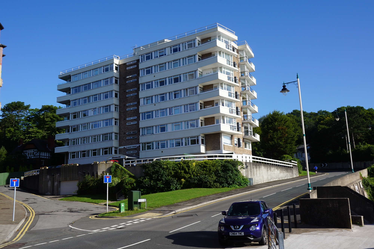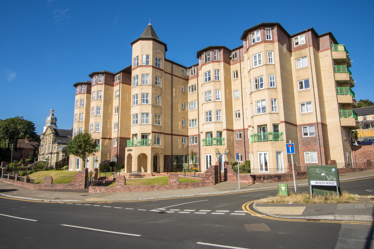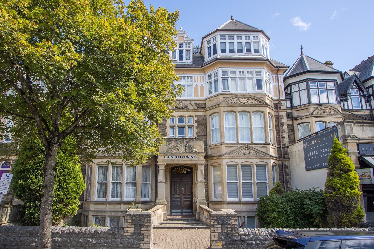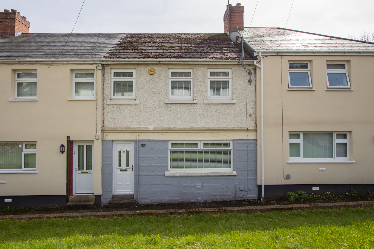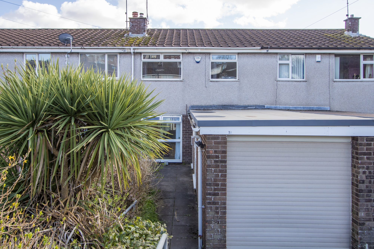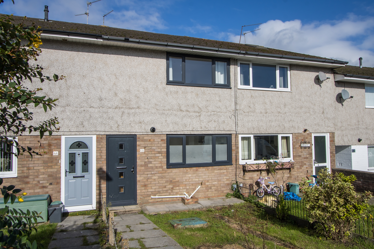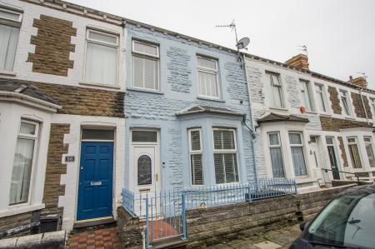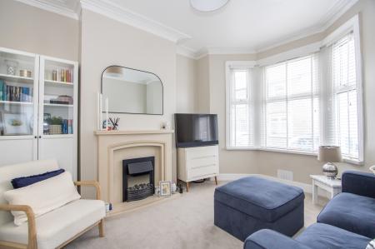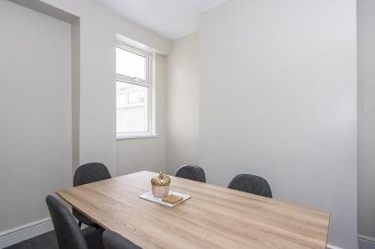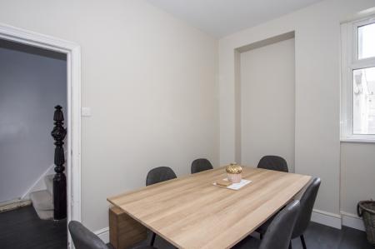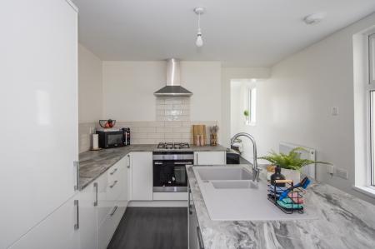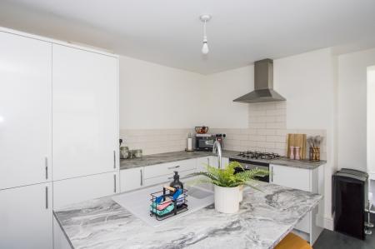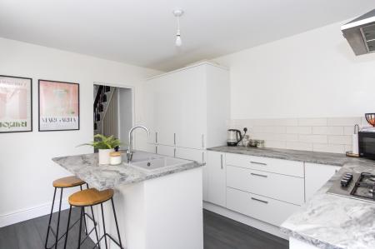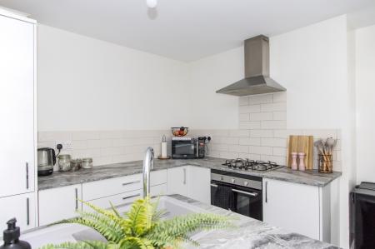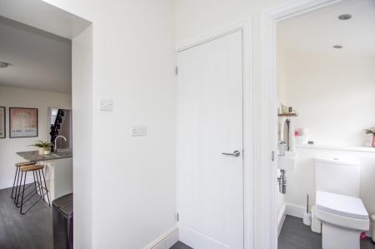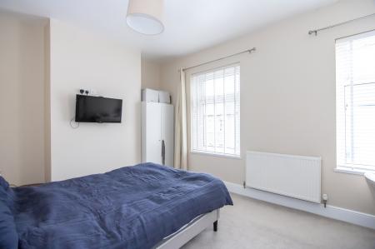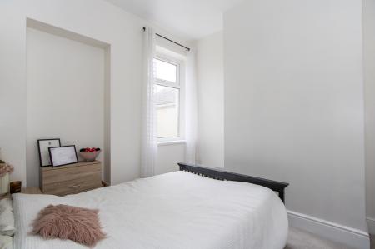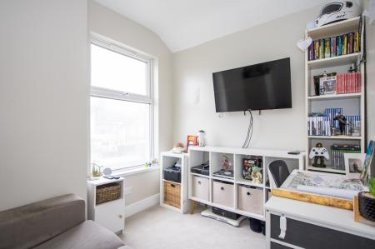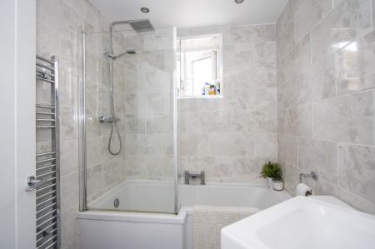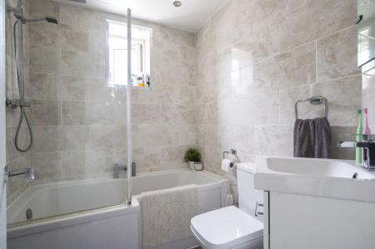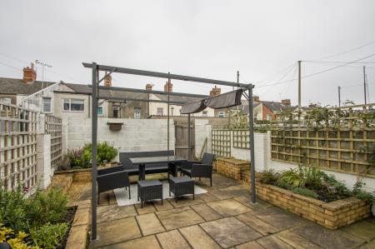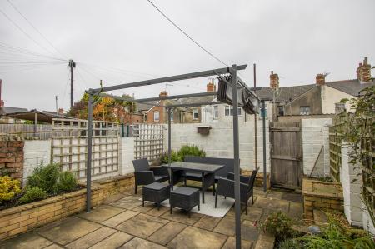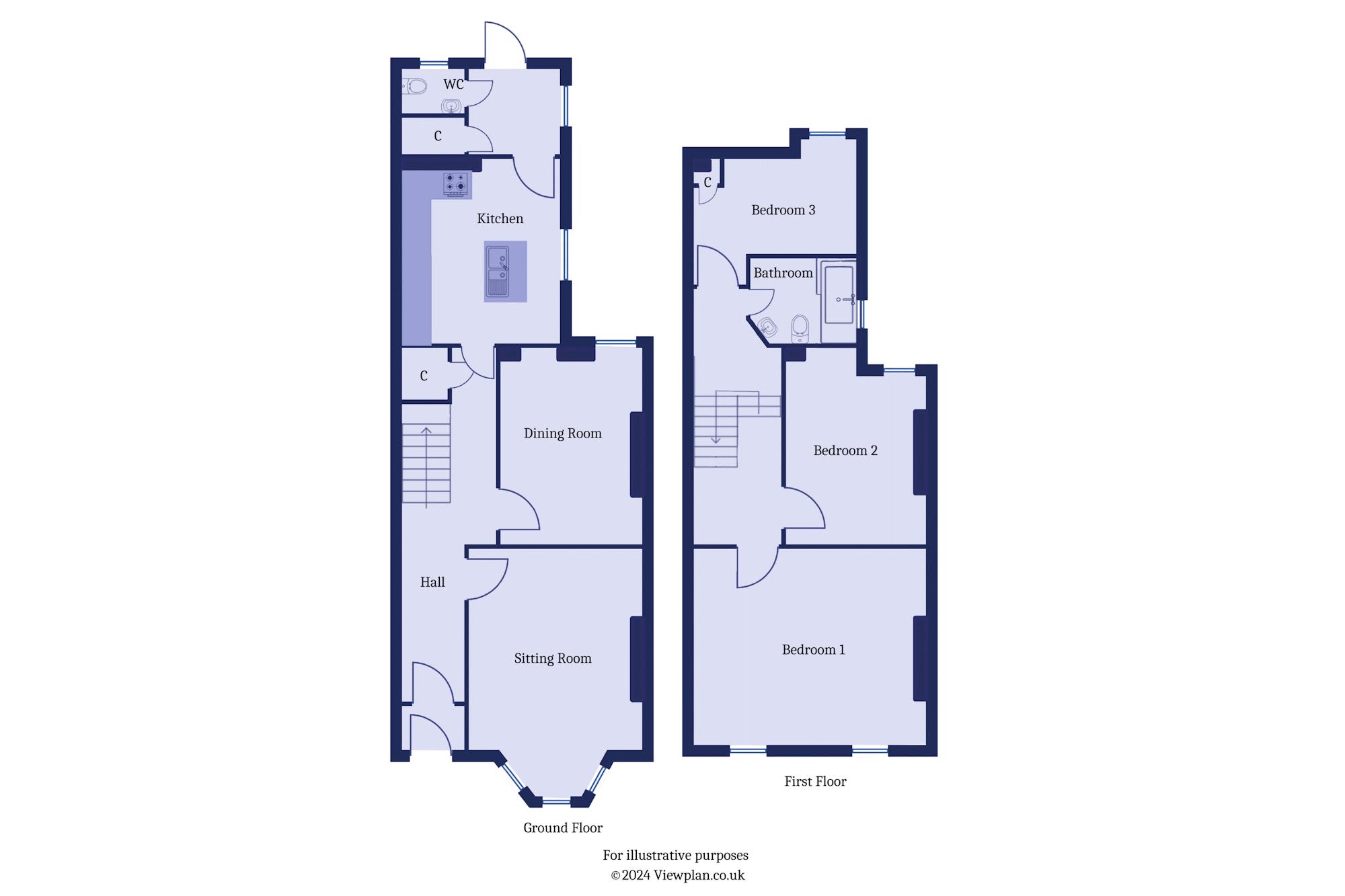- Victorian terraced house
- Renovated by the current owner to include a re-wire, kitchen and bathroom
- Three bedrooms
- Enclosed rear garden
- Excellent location close to shops and schools
3 Bedroom House for sale in Barry
A renovated and much improved three bedroom terraced house in an excellent location for access to Barry town centre and Waterfront. The property has two reception rooms, kitchen and utility space with separate cloakroom on the ground floor along with the three bedrooms and bathroom above. There is a low maintenance garden to the rear and improvement works include a full re-wire, re-plastering and decoration, new kitchen, bathroom and floor coverings. In excellent condition and ideal for first time buyers, investors and downsizers alike. Viewing advised. EPC: C.
Accommodation
Ground Floor
Porch
3' 3'' x 2' 11'' (1m x 0.9m)
uPVC double glazed front door. Door to the hall. Tiled floor.
Hall
Laminate flooring throughout which continues into the dining room and kitchen. Central heating radiator. Original cornice and arch. Central heating radiator. Power points. Doors to the sitting room, dining room and kitchen. Original stairs to the first floor with under stair cupboard.
Sitting Room
11' 4'' into recess x 13' 7'' into bay (3.45m into recess x 4.13m into bay)
An attractive main reception room with uPVC double glazed bay window to the front. Fitted carpet. Original cornice. Feature stone fireplace with electric fire. Central heating radiator. Power points and TV point. Fitted Venetian blinds to the window.
Dining Room
9' 4'' into recess x 11' 6'' into recess (2.85m into recess x 3.5m into recess)
Laminate floor. uPVC double glazed window to the rear. Central heating radiator. Power points.
Kitchen
10' 5'' x 13' 9'' into doorway (3.18m x 4.18m into doorway)
A well sized kitchen space with kitchen comprising of wall units, base units, tall larder cupbpards and a central island with breakfast bar. White gloss cabinet doors and stone effect laminate work surfaces. Integrated appliances including an electric oven, four burner gas hob, extractor hood, fridge freezer and dishwasher. One and a half bowl composite sink with drainer. Part tiled walls. uPVC double glazed window to side. Central heating radiator. Power points. Open to the utility space at the rear. Laminate floor.
Utility
5' 6'' x 5' 8'' (1.67m x 1.73m)
Laminate floor. uPVC double glazed window to the side and a door to the rear into the garden. Recessed lights. Utility cupboard with plumbing for washing machine and dryer. Door to the cloakroom. Power points.
Cloakroom
4' 11'' x 3' 4'' (1.5m x 1.01m)
Laminate floor. WC and wash hand basin. uPVC double glazed window to the rear. Recessed lights.
First Floor
Landing
Fitted carpet to the stairs and landing. Hatch to the loft space. Power points. Doors to all three bedrooms and the bathroom.
Bedroom 1
15' 2'' into recess x 10' 10'' (4.62m into recess x 3.3m)
Double bedroom across the full width of the front of the property. Fitted carpet. Two uPVC double glazed window - both with Venetian blinds. Power points and TV point. Central heating radiator.
Bedroom 2
9' 4'' into recess x 11' 9'' into recess (2.84m into recess x 3.57m into recess)
Double bedroom with uPVC double glazed window to the rear. Fitted carpet. Power points. Central heating radiator.
Bedroom 3
10' 6'' x 8' 4'' into doorway (3.19m x 2.54m into doorway)
A bedroom to rear of the house, of good proportions and currently used as a sitting room and study. Fitted carpet. uPVC double glazed window to the rear. Power points and TV point. Central heating radiator. Built-in cupboard with gas combination boiler.
Bathroom
7' 3'' x 5' 9'' (2.2m x 1.75m)
This is a re-fitted bathroom with suite comprising a panelled P-shaped bath with mixer shower and glass screen, WC and wash hand basin. Tiled floor and walls. uPVC double glazed window to the side. Extractor fan. Recessed lights. Fitted mirror. Heated towel rail.
Outside
Front
Forecourt laid to stone chippings, with low wall, iron railings and gate.
Rear
An enclosed rear garden laid to natural stone paving. Block walls to all sides and with a gate to the rear into the lane. Central steel pergola with retractable cover. Brick built raised beds. External power points and lights.
Additional Information
Tenure
The property is held on a freehold basis (WA710766).
Council Tax Band
The Council Tax band for this property is C, which equates to a charge of £1,757.08 for the year 2024/25.
Approximate Gross Internal Area
1320 sq ft / 123 sq m.
Utilities
The property is connected to mains electricity, gas, water and sewerage services
Important information
This is a Freehold property.
Property Ref: EAXML13962_12534319
Similar Properties
Seabank, The Esplanade, Penarth
1 Bedroom Flat | Asking Price £240,000
A very stylish, light and modern fifth floor apartment with wonderful water views along the Esplanade and across the Bri...
2 Bedroom Flat | Asking Price £229,500
A second floor two bedroom apartment, in need of some upgrading but with superb views of Penarth Pier, Esplanade and Bri...
Lansdowne House, Plymouth Road, Penarth
2 Bedroom Flat | Asking Price £225,000
A spacious two bedroom second floor flat in a wonderfully central Penarth location close to many local amenities and wit...
2 Bedroom House | Asking Price £260,000
A well-presented two bedroom terraced property located on this popular road close to Cogan Primary School, St Cyres, Pen...
3 Bedroom House | Asking Price £265,000
A three bedroom mid-terraced house with upgraded kitchen and bathrooom, south facing garden and garage. With further pot...
2 Bedroom House | Asking Price £265,000
A very well presented, extensively renovated two bedroom terraced house in a popular location close to Llandough Hospita...
How much is your home worth?
Use our short form to request a valuation of your property.
Request a Valuation
