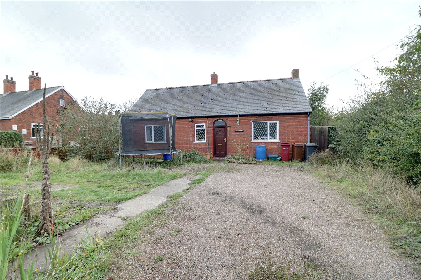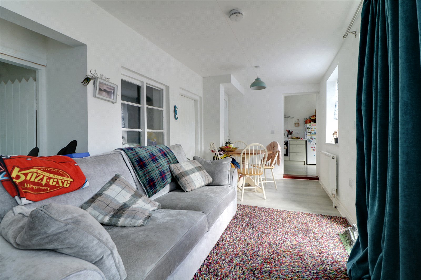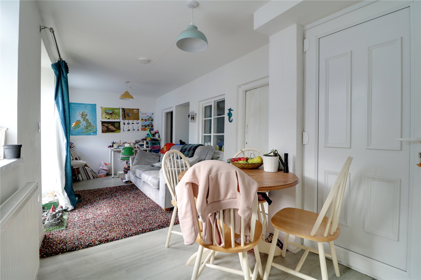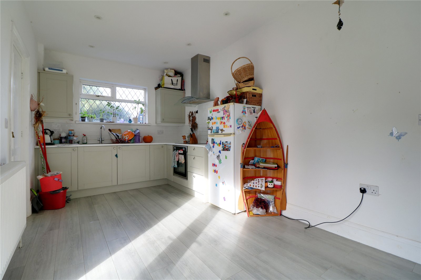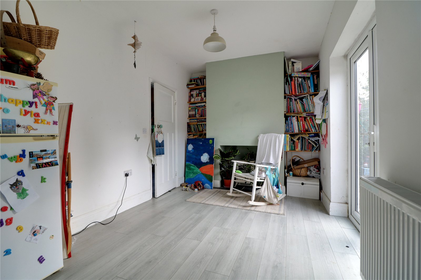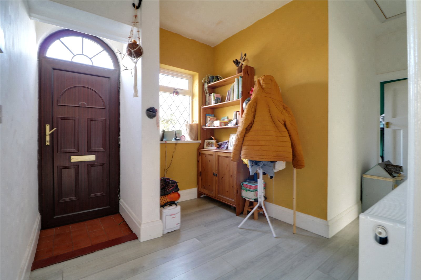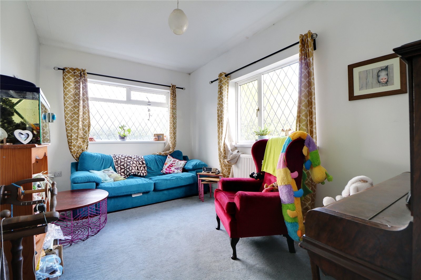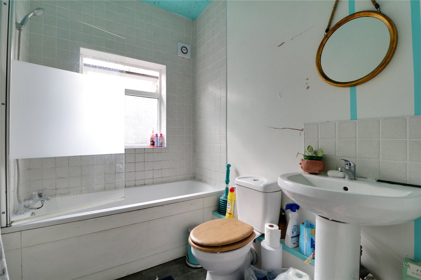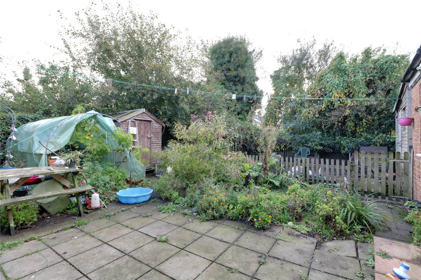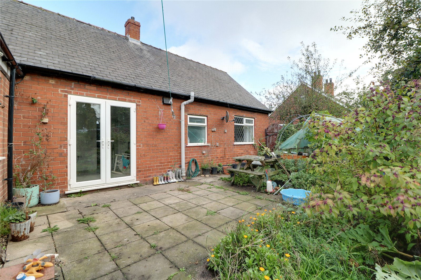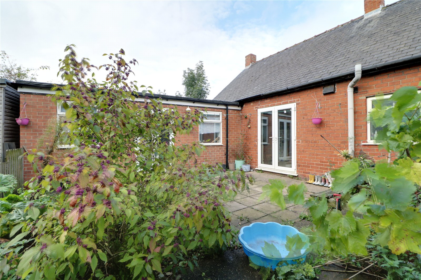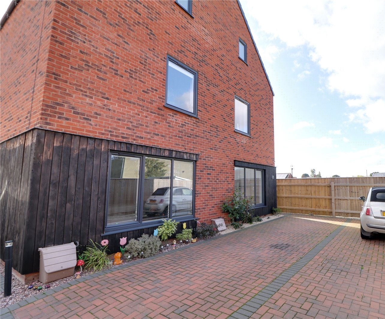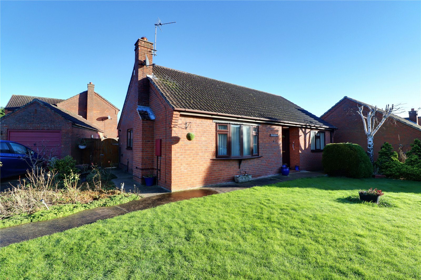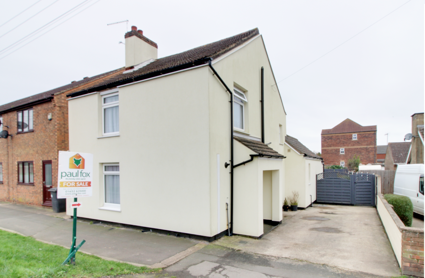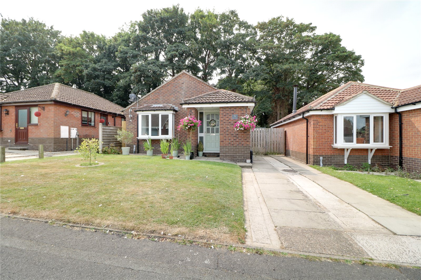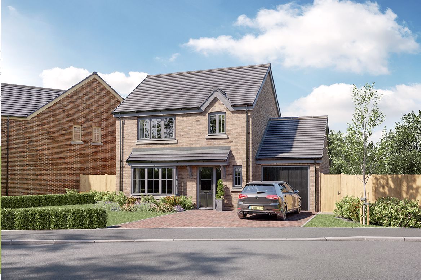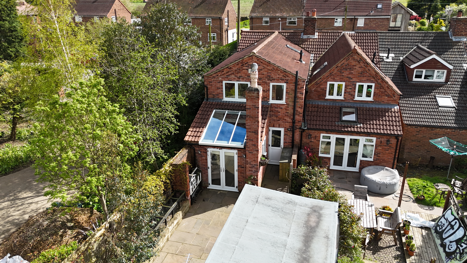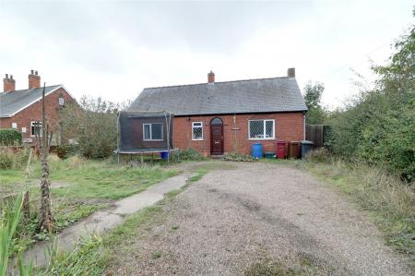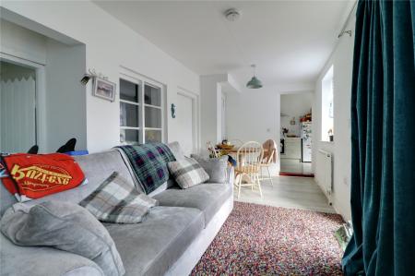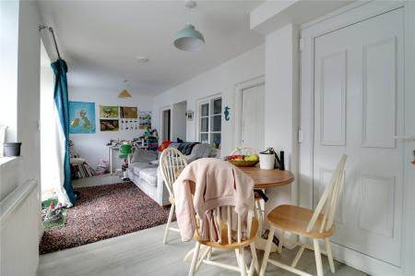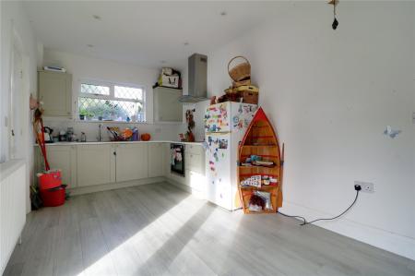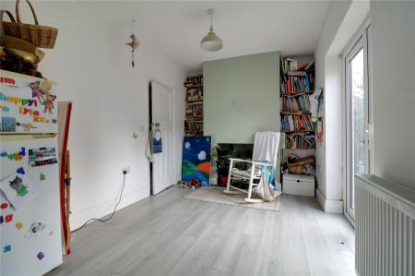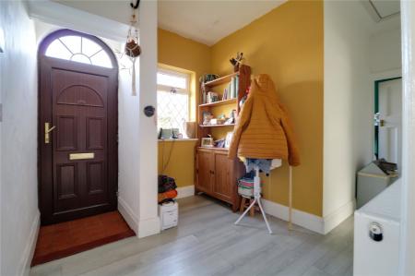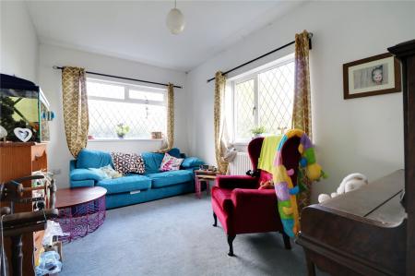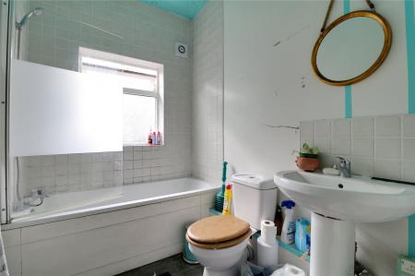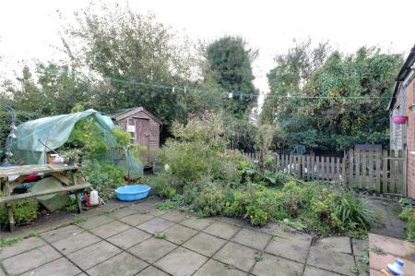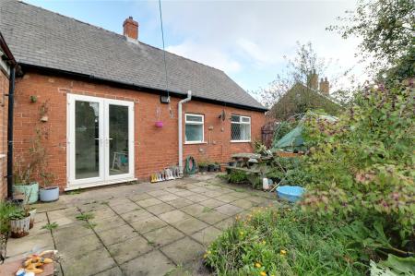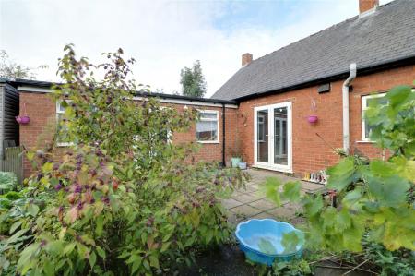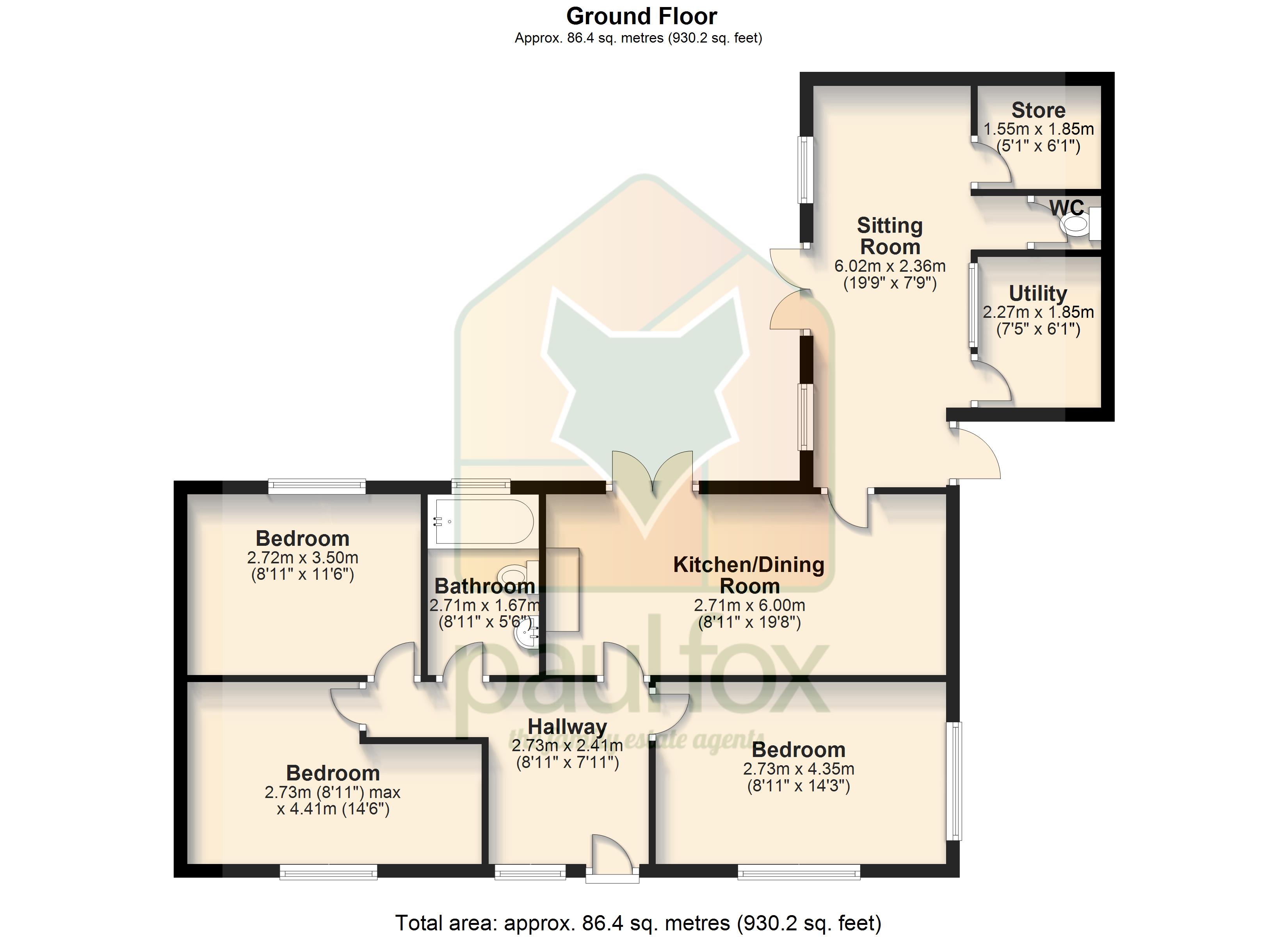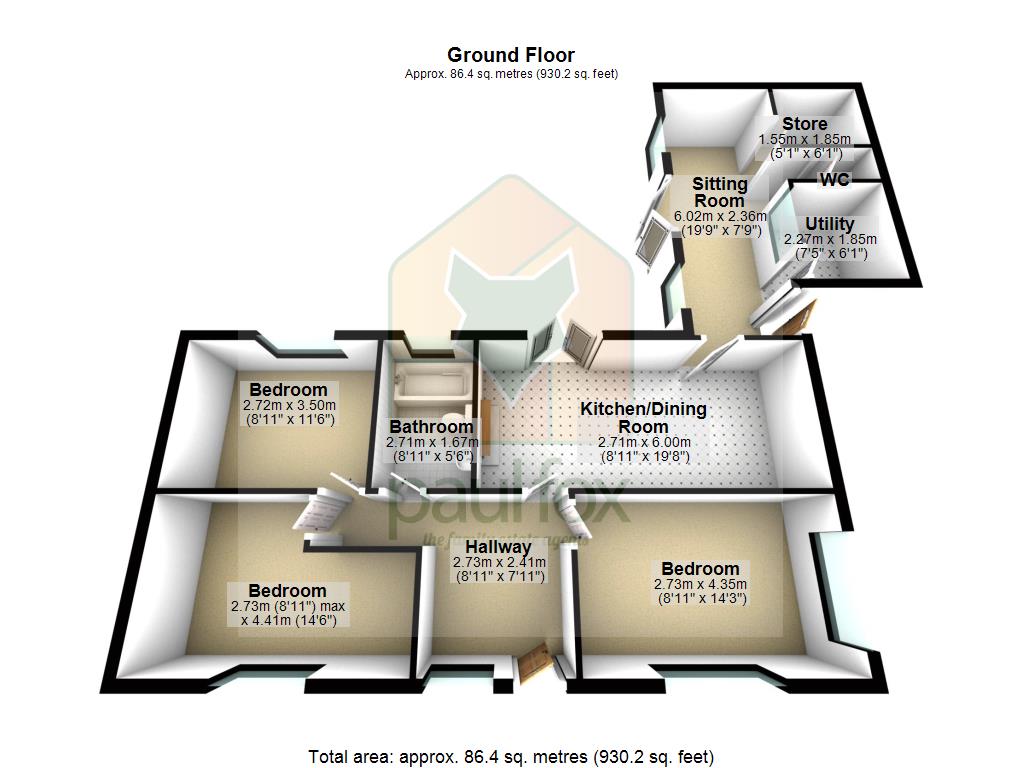- A TRADITIONAL DETACHED BUNGALOW
- NO UPWARD CHAIN
- EXTENDED TO THE REAR
- 3 BEDROOMS
- FITTED KITCHEN DINER
- SITTING ROOM, UTILITY & WC
- MAIN BATHROOM
- PRIVATE ENCLOSED GARDEN
- AMPLE OFF STREET PARKING
- VIEW VIA OUR BARTON OFFICE
3 Bedroom Apartment for sale in Barton-upon-Humber
** NO UPWARD CHAIN ** EXTENDED TO THE REAR ** A traditional detached bungalow, located centrally on an elevated position in the popular village of South Ferriby. The extended accommodation is offered with no upward chain and requires a scheme of improvements briefly comprising, central entrance hall, three generous bedrooms, main bathroom, fitted kitchen diner, sitting/family room with a store room, wc, and utility room. Occupying a private enclosed rear garden with ample off street parking to the front of the bungalow. Finished with Upvc double glazing and gas fired central heating. EPC Rating: D, Council Tax Band: B. View via our Barton Office.
Central Entrance Hallway Includes a front uPVC double glazed entrance door in mahogany with arched top light, laminate flooring, quarry tiled flooring, loft access, a further front uPVC double glazed window and internal doors allowing access off to;
Front Living Room 14'2" x 8'11" (4.32m x 2.72m). Including a dual aspect with front and side uPVC double glazed window.
Kitchen Diner 8'10" x 19'6" (2.7m x 5.94m). With a side uPVC double glazed window and twin French doors allowing access to the rear garden. The kitchen includes a range of light shaker style low level units, drawer units and wall units with rounded pull handles, a patterned working top surface incorporating a one and a half stainless steel sink unit with block mixer tap and drainer to the side, built-in electric oven with Lamona four ring matching electric hob with overhead chrome canopied extractor fan with down lighting and tiled splash back, space for a tall fridge freezer, laminate flooring, inset ceiling spotlights, a recessed fireplace with an electric log effect fire with tiled hearth and an internal door allows access off to;
Sitting/Dining Room 20' x 7'10" (6.1m x 2.4m). With side uPVC double glazed windows and further French doors allowing access to the garden, laminate flooring and an eternal uPVC door leads off to a variety of rooms including a storage room, cloakroom and a utility room.
Cloakroom With a low flush WC.
Utility Room 7'5" x 6'1" (2.26m x 1.85m). With a working top surface, plumbing for a washing machine and dishwasher and continuation of laminate flooring.
Front Double Bedroom 1 8'11" x 14'5" (2.72m x 4.4m). With a front uPVC double glazed window.
Rear Double Bedroom 2 9' x 11'6" (2.74m x 3.5m). With a rear uPVC double glazed window.
Front Double Bedroom 3/ Lounge 8'11" x 14'3" (2.72m x 4.34m). With a front uPVC double glazed window.
Family Bathroom 8'10" x 5'7" (2.7m x 1.7m). With a rear uPVC double glazed window with frosted glazing and a three piece suite includes a panelled bath with overhead shower attachment, low flush WC, pedestal wash hand basin with tiled splash backs, tiled flooring and extractor fan.
Grounds The rear of the property enjoys a private enclosed garden which consists of a patio seating area with surrounding planted borders, picket fencing separates a further area that can be utilised for a principally laid lawn, surrounding secure fencing and a timber storage shed. Access is available down either side of the bungalow to the front of the property which includes a gravelled driveway providing off street parking for a number of vehicles with further border hedging and enclosed fencing.
Property Ref: 465744_PFA240639
Similar Properties
Brewers Lane, Barton-upon-Humber, Lincolnshire, DN18
4 Bedroom Semi-Detached House | £205,000
** WALKING DISTANCE TO THE TOWN CENTRE ** ACCOMMODATION OVER 3 FLOORS ** 4 BEDROOMS ** A fantastic opportunity to purcha...
Blacksmiths Close, Barrow-upon-Humber, Lincolnshire, DN19
2 Bedroom Apartment | £200,000
** NO UPWARD CHAIN ** A modern detached bungalow positioned within a well-regarded area offering well-proportioned accom...
Waterside Road, Barton-Upon-Humber, North Lincolnshire, DN18
3 Bedroom Detached House | Offers in excess of £200,000
**REDUCED - INVITING OFFERS IN EXCESS OF �200,000 ** WALKING DISTANCE TO ALL LOCAL AMENTIES ** 3 RECEPTION R...
Simpson Close, Barrow-Upon-Humber, North Lincolnshire, DN19
3 Bedroom Detached House | £225,000
** HIGHLY SOUGHT AFTER VILLAGE LOCATION ** IMMACULATELY PRESENTED THROUGHOUT ** A desirable modern detached bungalow sit...
Sunningdale Crescent, New Holland, North Lincolnshire, DN19
3 Bedroom Detached House | £225,000
**LAST REMAINING PLOT** A superb opportunity to purchase a quality brand new detached house that is part of an excellent...
High Street, Wootton, Ulceby, DN39
3 Bedroom End of Terrace House | £230,000
** LARGELY EXTENDED & FULLY RENOVATED TO A HIGH STANDARD ** GENEROUS REAR GARDEN WITH HOME STUDIO/OFFICE ** 'The Cottage...
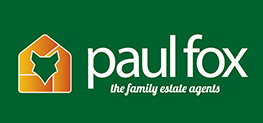
Paul Fox (Barton Upon Humber)
Barton Upon Humber, Lincolnshire, DN18 5ER
How much is your home worth?
Use our short form to request a valuation of your property.
Request a Valuation
