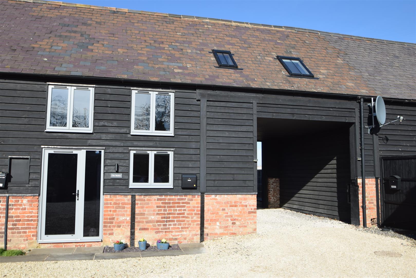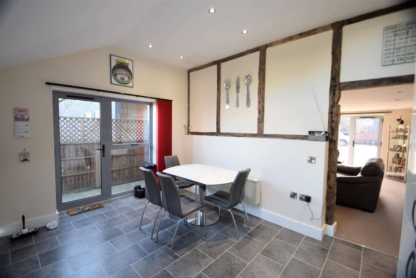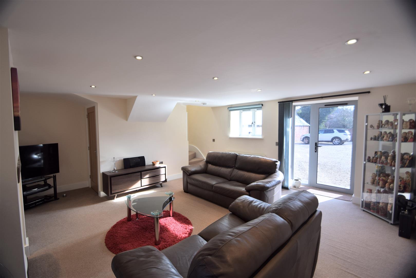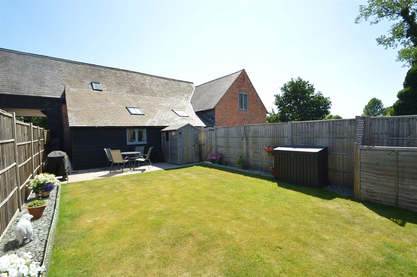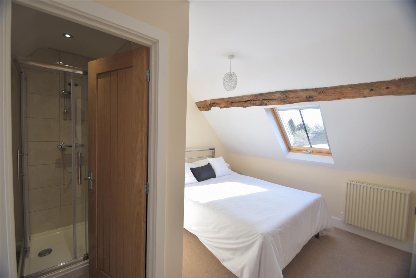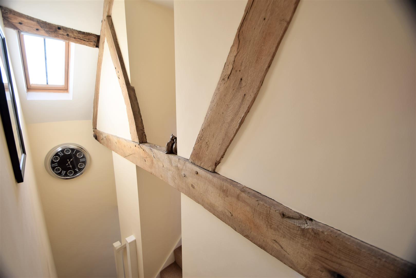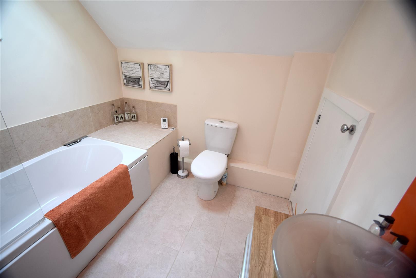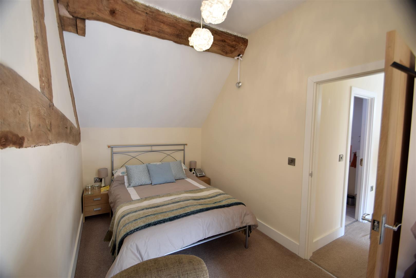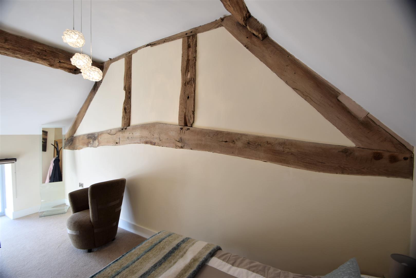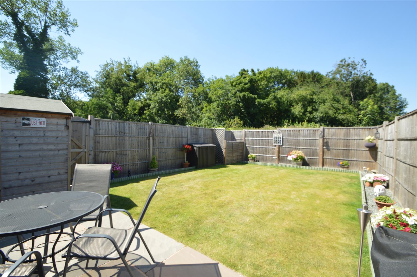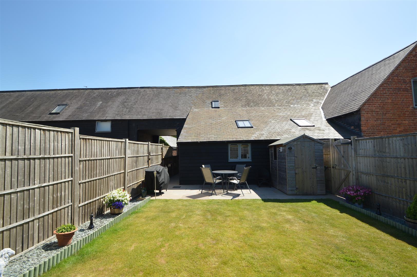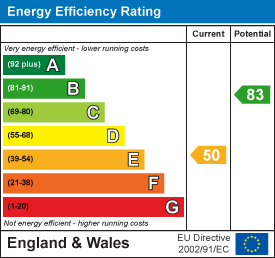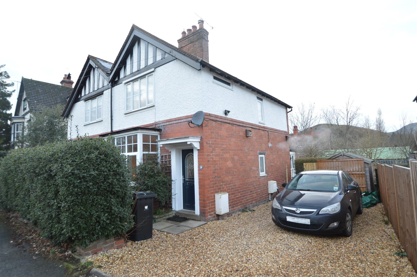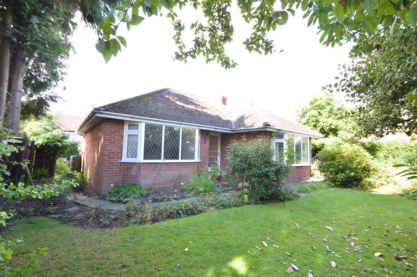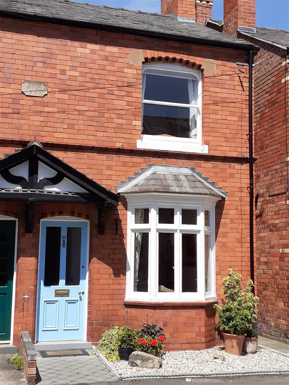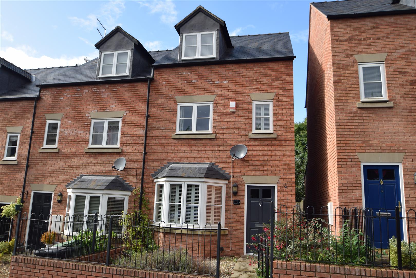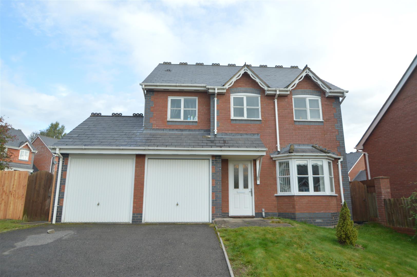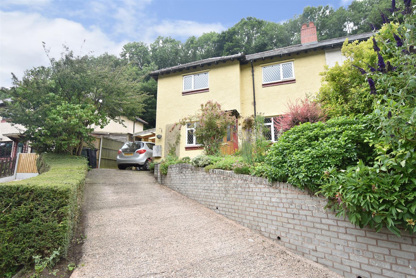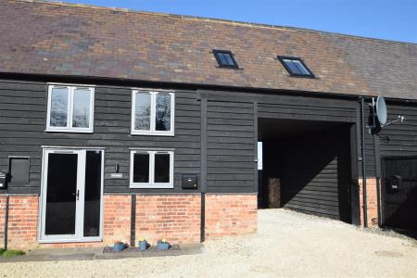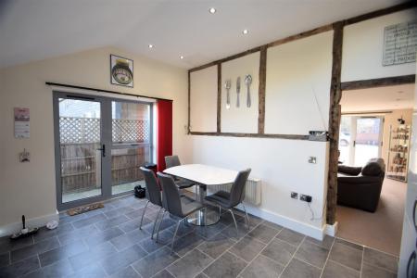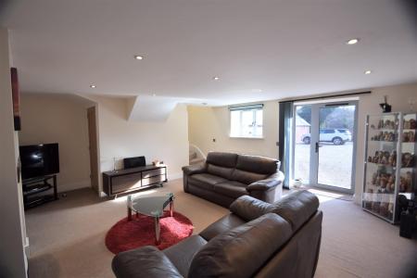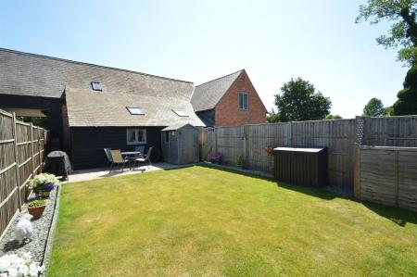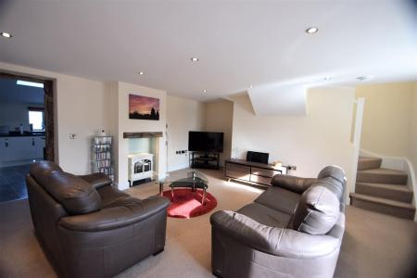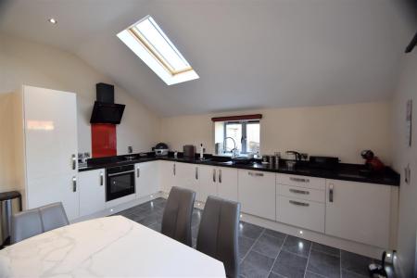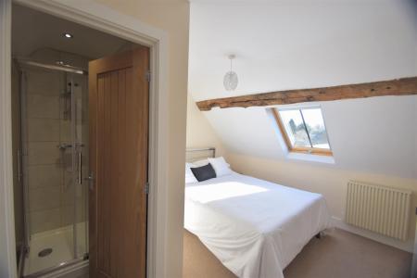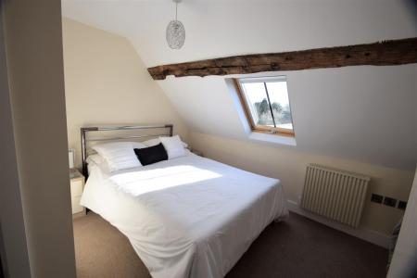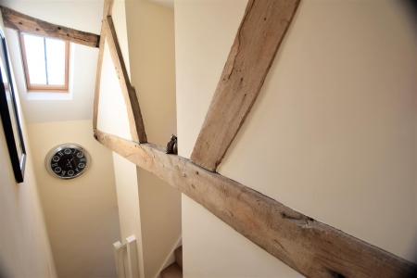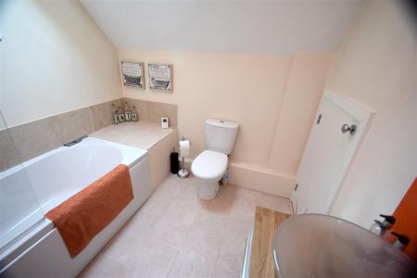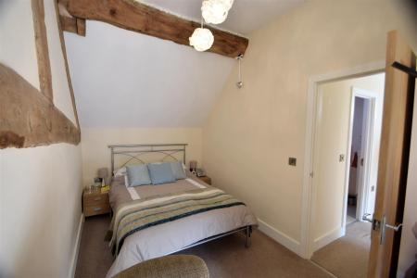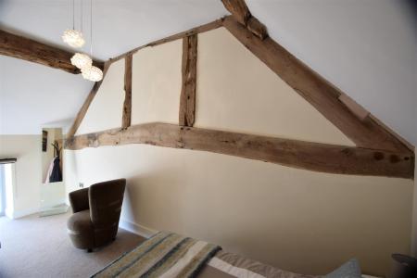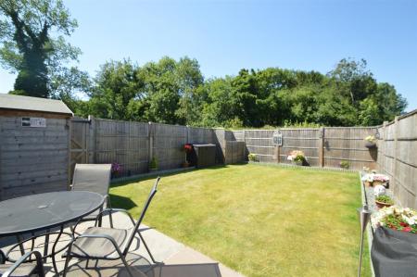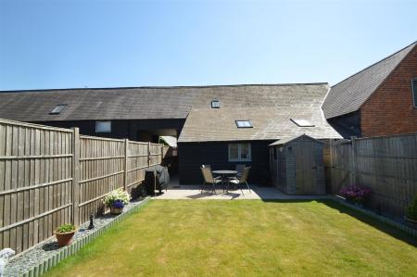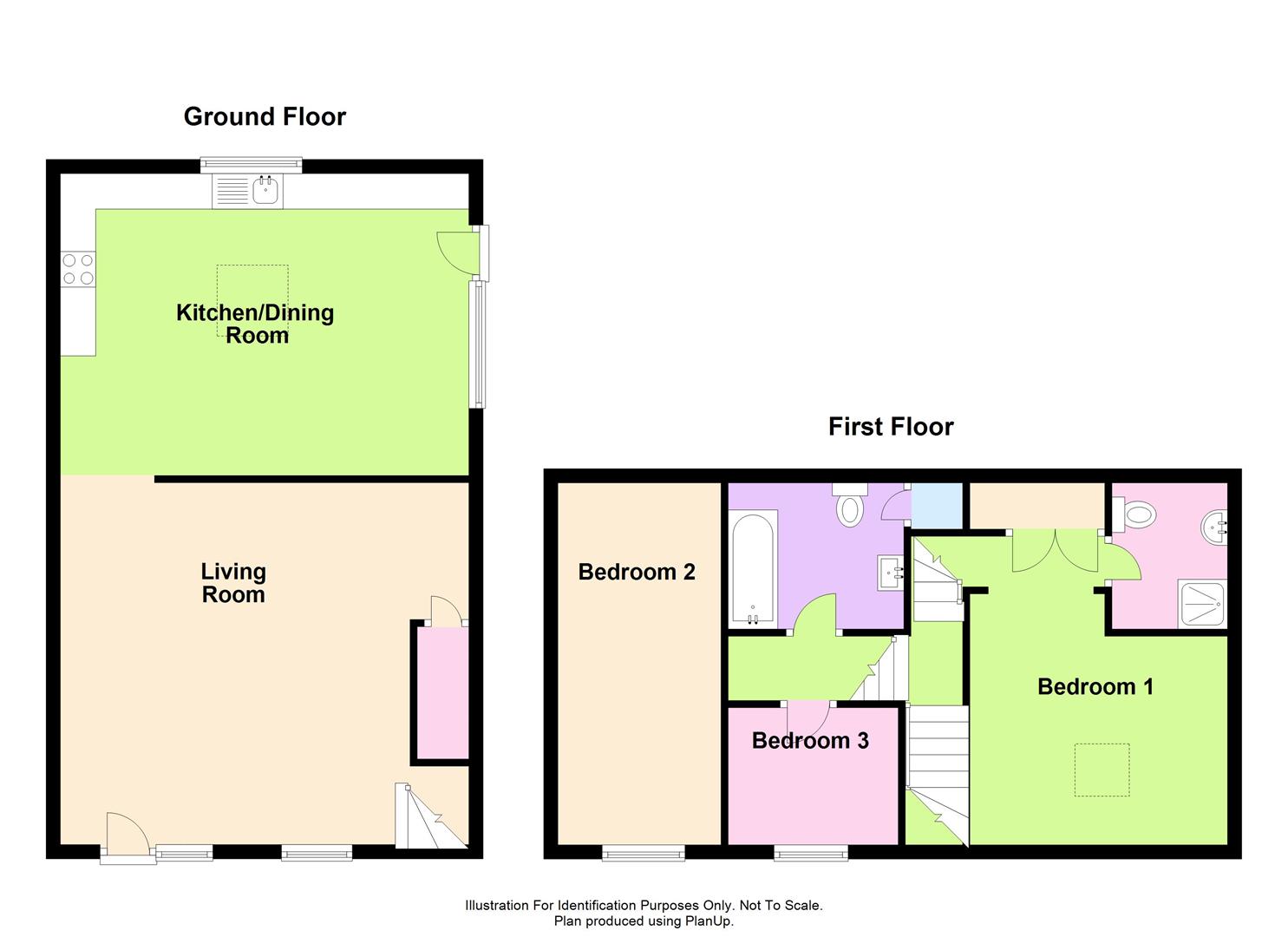- A sophisticated electric heating system
- Well maintained, enhanced and improved
- 3 bedrooms (1 en suite) and bathroom
- 2 parking spaces
- Enclosed private gardens.
3 Bedroom Barn Conversion for sale in Baschurch
The property has been well maintained, enhanced and improved and provides well proportioned accommodation with the benefit of double glazing and sophisticated electric heating system, including : living room, fully fitted kitchen/dining room, master bedroom with en suite shower room, 2 further bedrooms, main bathroom. Enclosed private garden and 2 parking spaces.
A Grade II Listed property forming part of a small development of barn conversions in the village of Walford approx 7 miles north of Shrewsbury with good local facilities available in the villages of Baschurch and Bomere Heath nearby.
An immaculately presented, spacious, 3 bedroomed barn conversion in an attractive village setting.
Inside The Property -
Living Room - 5.11m x 5.77m (16'9" x 18'11") - Feature Inglenook style recess incorporating electric log effect stove
Understairs storage cupboard
Beamed access to :-
Spacious Kitchen/Dining Room - 4.26m x 5.76m (14'0" x 18'11") - With Karndean flooring
Exposed wall timbers
Velux roof light
Extensive range of upgraded kitchen units with granite work surfaces
Neff appliances including induction hob, oven and extractor canopy, integrated fridge, freezer, washing machine and dishwasher
French doors leading to garden
A STAIRCASE to LANDING with exposed beams.
Master Bedroom Suite - 3.54m x 3.63m (11'7" x 11'11") - With Velux roof light
Built in double storage cupboard.
Shower Room - Shower cubicle
Pedestal wash hand basin
Low flush wc
ADDITIONAL LANDING off which leads :
Bedroom 2 - 5.10m x 2.30m (16'9" x 7'7") - With exposed beam and wall timbers.
Bedroom 3 - 1.94m x 2.40m (6'4" x 7'10") - Currently used as a dressing room
Main Bathroom - With a white suite comprising panelled bath with over bath shower
Vanity unit with glass wash hand basin
Low flush wc
Airing cupboard and Velux window.
Outside The Property -
TO THE FRONT the property is approached over a communal tarmacadam and gravelled drive and parking area. The property enjoys the benefit of parking space in this area and access to additional parking area to the rear with its own access gate into the REAR GARDEN which is laid to lawn, stone paved patio, slate chipping to the borders and enclosed by close boarded fencing.
Property Ref: 70030_28572654
Similar Properties
50 Watling Street South, Church Stretton SY6 7BQ
2 Bedroom Semi-Detached House | Offers in region of £230,000
This mature, 2 bedroomed semi detached property provides extremely well presented and well appointed accommodation compr...
32 Watling Street South, Church Stretton SY6 7BQ
2 Bedroom Detached Bungalow | Guide Price £230,000
The property occupies a pleasant and convenient position close to Church Stretton town centre. Church Stretton is approx...
49 Montague Place, Belle Vue, Shrewsbury SY3 7NF
2 Bedroom Semi-Detached House | Offers in region of £230,000
NO UPWARD CHAIN - The property is presented throughout to an exacting standard and boasts well planned and well proporti...
4 Mill Court, Abbey Foregate, Shrewsbury, SY2 6AR
3 Bedroom Townhouse | Offers in region of £235,000
This well presented and beautifully maintained, modern, three bedroom end terraced town house boasts a number of special...
28 Llwyn Perthi, Arddleen, Llanymynech, SY22 6QX
4 Bedroom Detached House | Offers in region of £235,000
This modern, detached four bedroom property provides well planned and well proportioned accommodation throughout with ro...
10 Cross Bank, Church Stretton SY6 6QZ
3 Bedroom Semi-Detached House | Offers in region of £235,000
This attractive and well maintained, 3 bedroomed semi-detached property provides well planned and well proportioned acco...
How much is your home worth?
Use our short form to request a valuation of your property.
Request a Valuation

