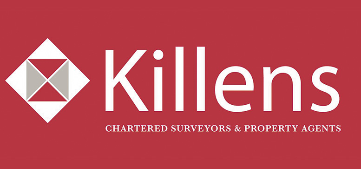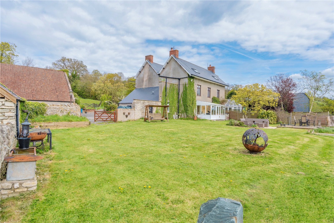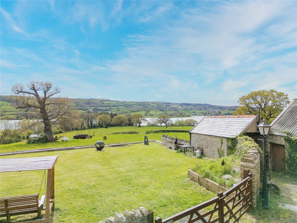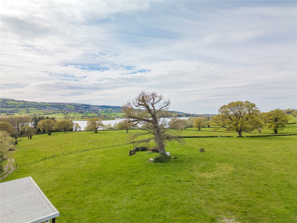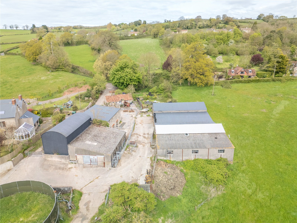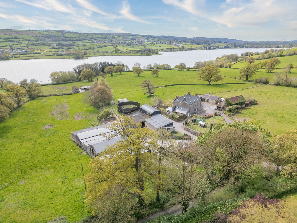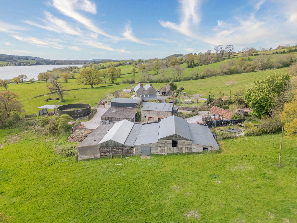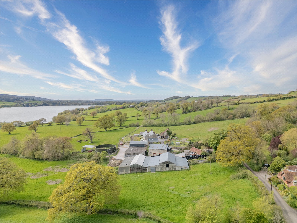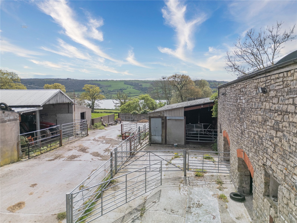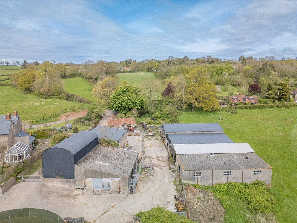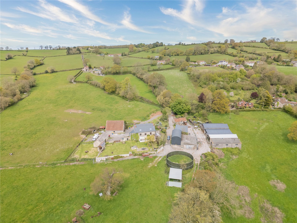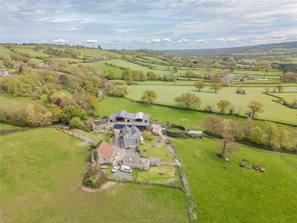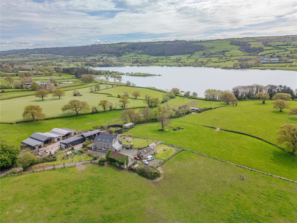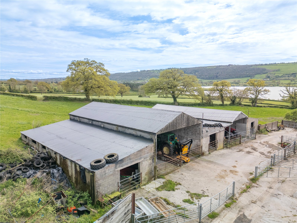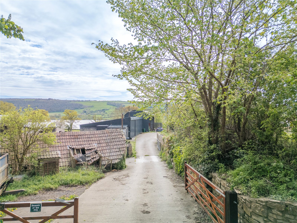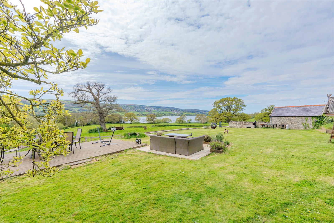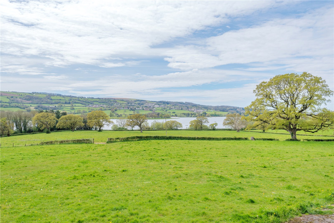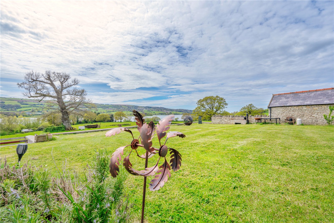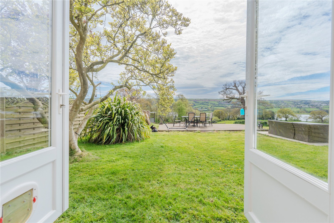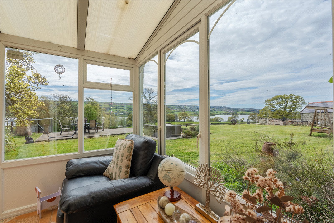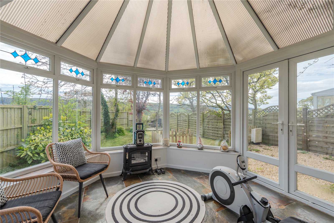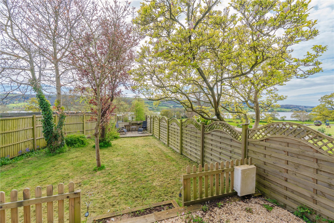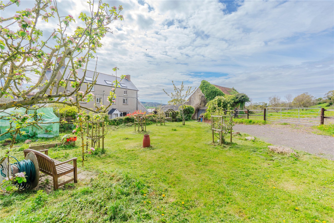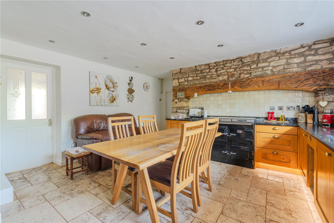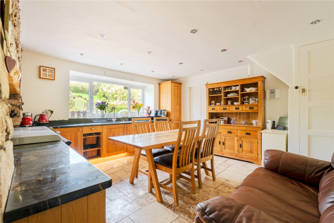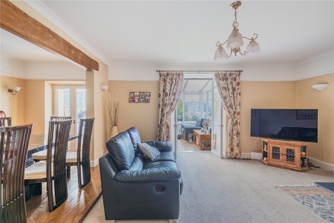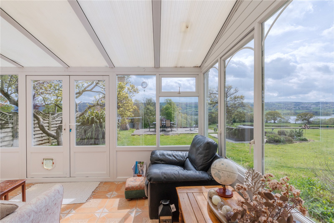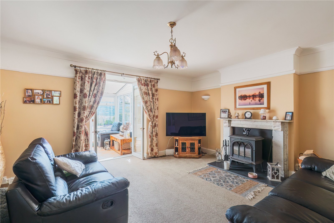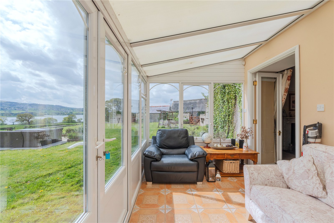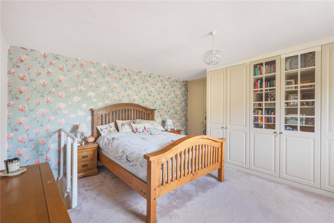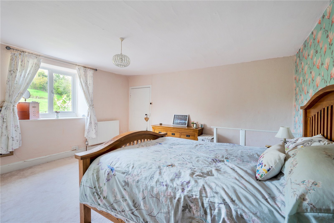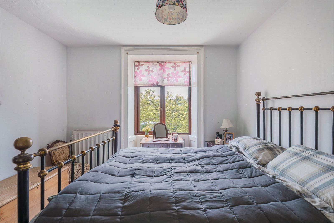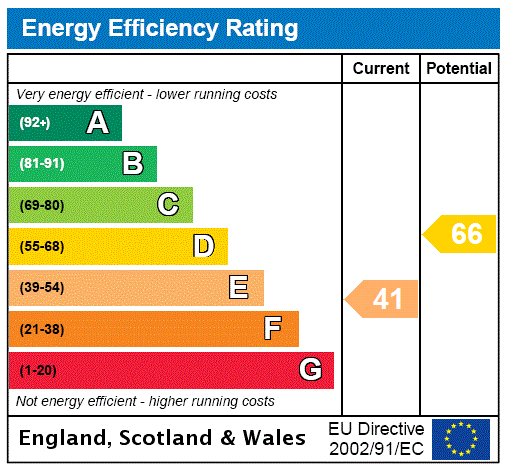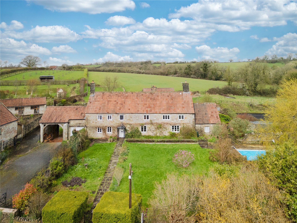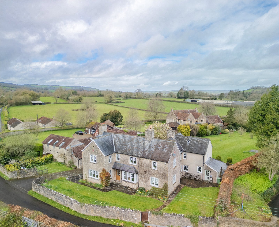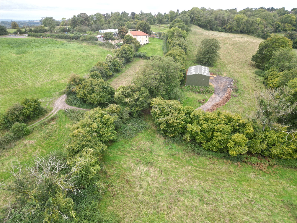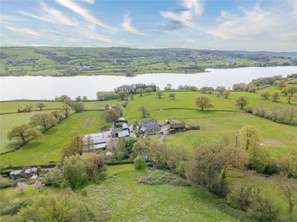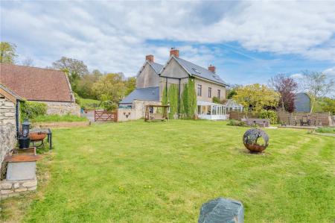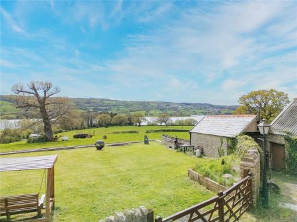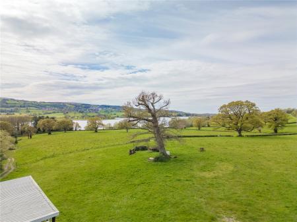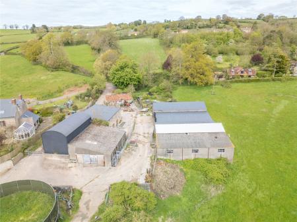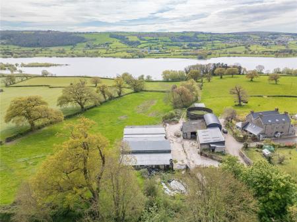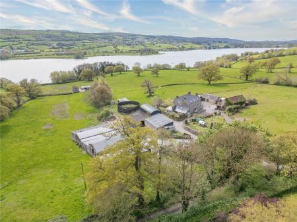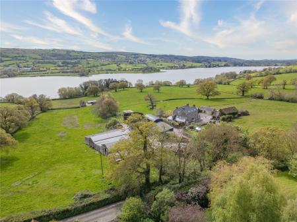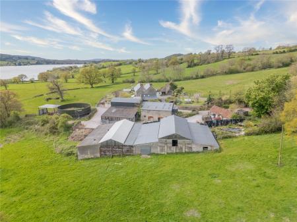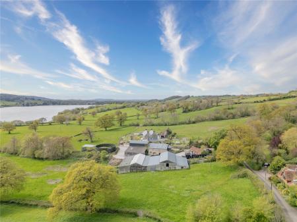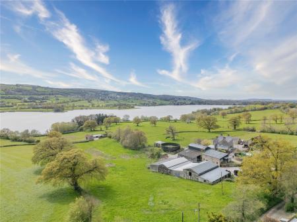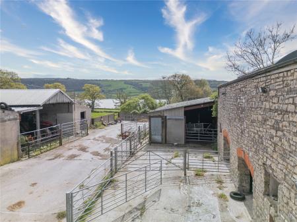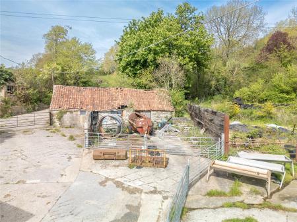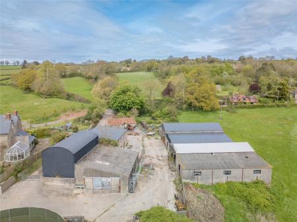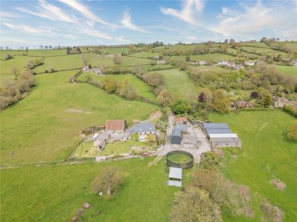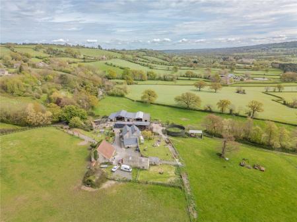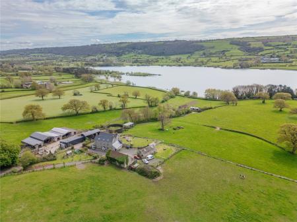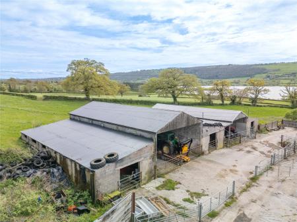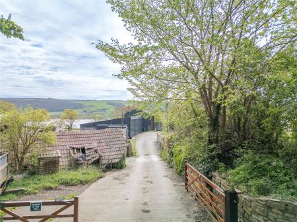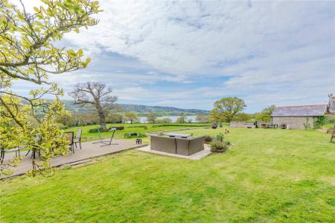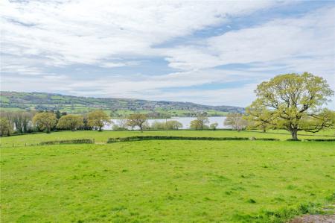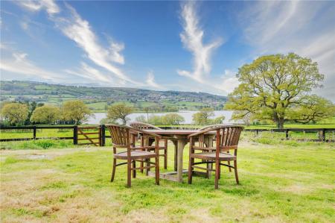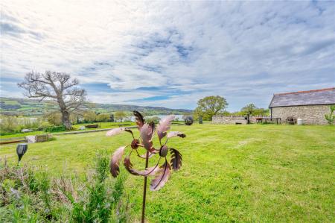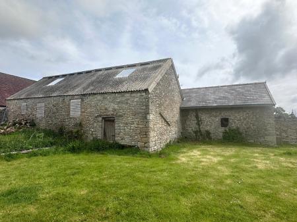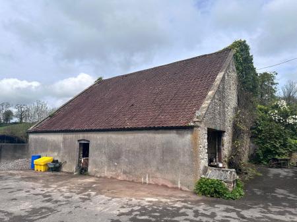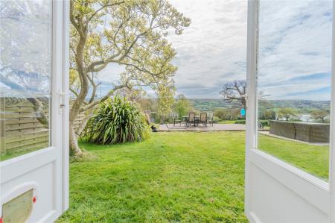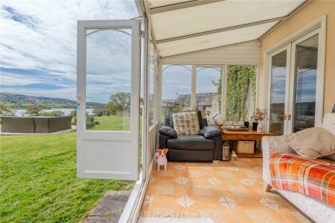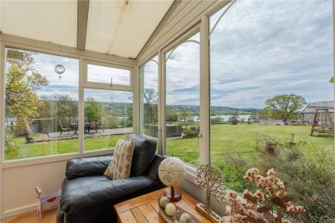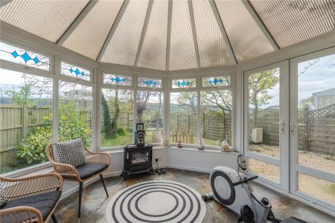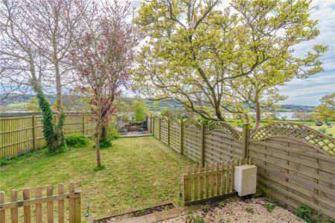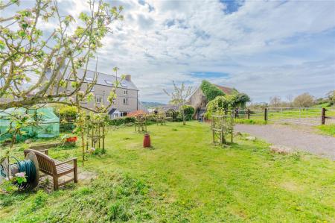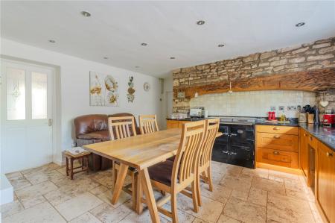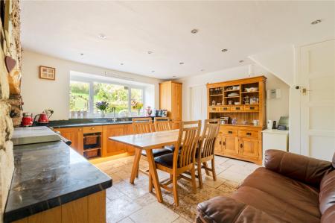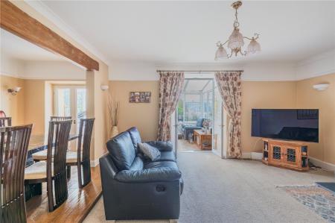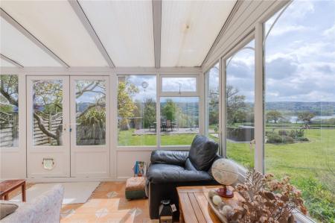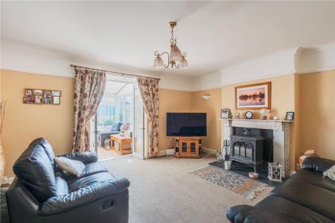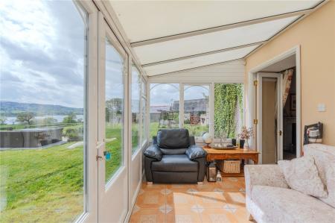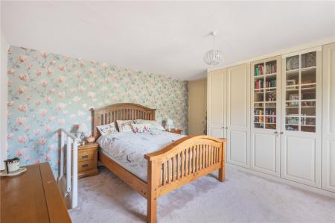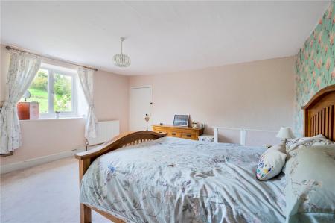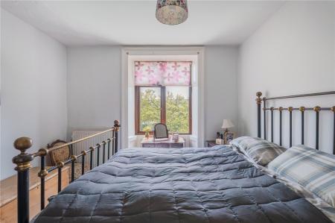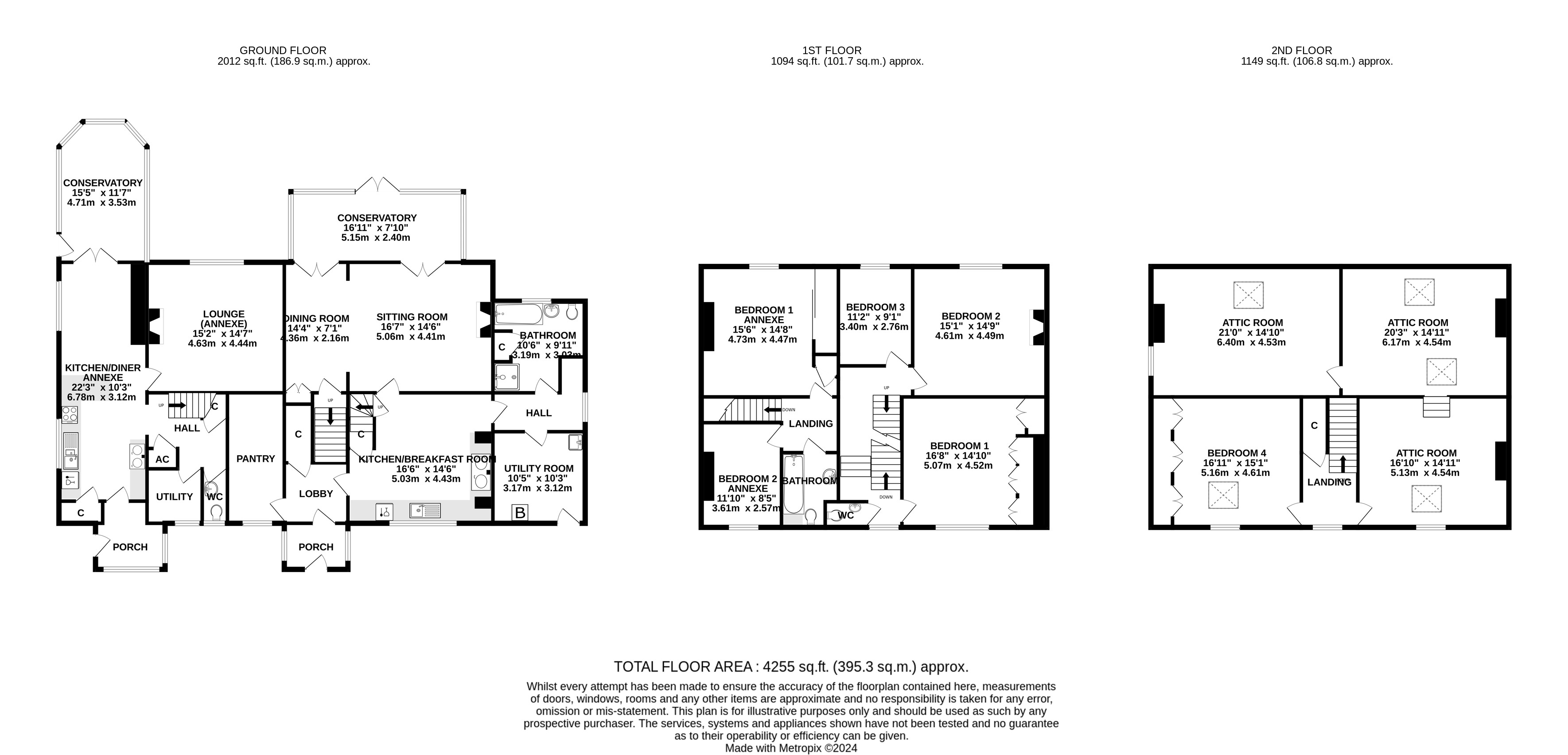6 Bedroom Farm for sale in Bath And North East Somerset
A rare opportunity to purchase an impressive country property with spectacular views over Blagdon Lake and comprising a substantial four bedroom farmhouse, an adjoining two bedroom cottage, a range of traditional and modern agricultural buildings set in 26.75 acres (10.83 hectares) or thereabouts. Available in one or two lots.
For Sale as a whole or in two lots by private treaty
Farmhouse, cottage, two stone buildings and pasture extending to 23.51 acres (9.52 hectares).
Guide £2,500,000.
Modern buildings and pasture extending to 3.23 acres (1.31 hectares). Guide £500,000.
Additional adjoining 64 acres of pasture and woodland available by separate negotiation.
Introduction.
Grove Farm has been in the ownership of the same Chew Valley family for over 60 years and during that time has been a working farm. Farming has now ceased and the property is being offered with the benefit of vacant possession.
Comprising of a substantial farmhouse, a cottage and a range of traditional and modern buildings, all set in over 23 acres of attractive countryside, this is a unique opportunity to acquire a country property with fabulous views and significant potential. For those seeking a larger estate, a further 64 acres of adjoining land overlooking the lake are available by separate negotiation.
The Farmhouse.
Approached via a separate driveway, the farmhouse provides generous four bedroom accommodation with further attic rooms that provide scope for the creation of additional living space.
Stepping into the welcoming porch, you are immediately drawn into the heart of the home: the kitchen. Here, rustic charm meets modern convenience, creating an inviting space perfect for both culinary adventures and casual gatherings. Adjacent to the kitchen lies a convenient utility room, as well as a boot room.
Moving through the residence, you'll discover the spacious living room, exuding warmth and comfort. A dining room beckons for intimate dinners or lively gatherings, while the adjacent conservatory offers panoramic views of Blagdon Lake and the surrounding landscape.
A central staircase leads through the house to the first floor where there are three bedrooms with a further four rooms on the second floor. Many of the rooms enjoy views over the lake and the surrounding countryside.
To the front and rear are extensive and secluded gardens from which the surrounding views can be enjoyed.
The Cottage.
The cottage adjoins the farmhouse and, whilst benefitting from its own separate entrance, doors lead into the farmhouse so there is potential to combine the accommodation. The cottage is ideal as a separate dwelling to accommodate family members or provide a rental income. It provides charming two bedroom accommodation in excellent condition.
The well equipped kitchen leads to a conservatory from which views of the lake can be enjoyed and a well proportioned sitting room. There is a further utility room and cloakroom whilst, on the first floor, there are two bedrooms and a bathroom.
The 'Farmhouse' Buildings.
Close to the farmhouse are two traditional stone buildings that could readily be converted, subject to planning permission, to provide additional accommodation. The first measures 13.09m x 8.80m whilst the second, in total, measures 19.30m x 6.0m. There is a slurry store on the property and, if required, this will be removed prior to the completion of any sale.
The Main Buildings.
Approached via a separate driveway, the buildings comprise an extensive range of modern and traditional buildings which offer a wealth of potential for a range of uses subject to the necessary consents. They comprise:
1. Stone and tiled former shed/calf houses (12.00m x 5.31m)
2. Block and profiled roof lean-to former cow cubicles (18.83m x 6.75m)
3. Block and profiled roof Barn (18.74m x 8.46m)
4. Block and profiled roof lean-to former cow cubicles (18.51m x 8.66m)
5. Steel framed, block and profiled roof Barn (18.78m x 9.09m)
6. Lean-to block and fibre cement roof former cow cubicles (18.70m x 6.61m)
7. Two storey stone, block and profiled roof former calf house/store (16.68m x 9.00m)
8. Lean-to block and fibre cement former cow cubicles (14.19m x 9.94m)
9. Steel framed traditional Dutch Barn with galvanised iron cladding and roof (5.78m x 14.18m)
The Land.
The attractive land is convenient to the farmhouse and buildings and extends in total to 23.51 acres or thereabouts. It is gently sloping and is bound by hedges and fences. It comprises of permanent pasture with a water supply.
Lotting.
The property is offered as a whole or in two lots as follows:
1. The farmhouse, cottage, two stone buildings and pasture extending to 23.51 acres (9.52 hectares) as edged red on the sale plan | Guide 2,500,000
2. The modern buildings and pasture extending to 3.23 acres (1.31 hectares) as shown edged blue on the sale plan | Guide £500,000
About the Area.
Nempnett Thrubwell is situated in the heart of the countryside surrounding Chew Valley and Blagdon lakes just to the south of Bristol, the centre of which is 12 miles to the north. The village comprises of dispersed farmhouses and cottages with local facilities being provided in the nearby villages of Blagdon, Chew Stoke and Chew Magna. The village of Blagdon, is about 3 miles distant and has a post office/general store, butchers, church, village hall, primary school and three public houses.
There are secondary schools in Chew Magna, Backwell and Churchill as well as many independent schools in the locality. For sailing and fishing nearby Chew Valley and Blagdon Lake are ideal and there are footpaths and bridle paths across the valley and over the Mendip Hills. For golfers there are courses at Bristol & Clifton Golf Club at Failand, Burnham & Berrow at Burnham on Sea, and Mendip Spring Golf Club at Congresbury. Bristol International airport is also only a short drive from the property. There are fast trains to London from Bristol and Bath.
Directions.
From Chew Magna, proceed to Chew Stoke on the B3114 and pass through the village. Continue for a further 1½ miles, passing Chew Valley Lake which is on your right. Take the next right turn, into Bickfield Lane, signposted Nempnett Thrubwell. Continue for a further two miles and you will see a turning on your right into Awkward Hill. Keep straight on and the property will be found on your left after 200 metres.
Useful Information.
Postcode - BS40 8YP
Local Authority – Bath & North East Somerset Council
Council Tax - Band F
Energy Performance Certificate Rating - E
Tenure – Freehold
Servies – Mains water & electricity. Private drainage.
What3words – duet.sharpen.humid
Viewings - Strictly by appointment with the vendors agent Killens, telephone 01275 333993.
Important Information
- This is a Freehold property.
Property Ref: 456123_WEL200012
Similar Properties
Chew Stoke, Bristol, Bath And North East Somerset, BS40
6 Bedroom Farm | Offers in region of £2,500,000
A rare opportunity to purchase an impressive farmhouse with adjoining cottage with spectacular views over Blagdon Lake a...
Church Lane, Chew Stoke, Bristol, Somerset, BS40
5 Bedroom House | £1,650,000
Steeped in charm and character, a beautiful five bedroom detached property with approximately 5.4 acres of land, outdoor...
7 Bedroom Detached House | £1,500,000
This seven bedroom substantial village house in the picturesque village of Litton, offering a blend of historic charm an...
Midford Road, Midford, Bath, Somerset, BA2
Farm | £3,500,000
Situated on the southern outskirts of Bath, within the Cotswolds National Landscape, a stunning, newly built detached fa...
How much is your home worth?
Use our short form to request a valuation of your property.
Request a Valuation
