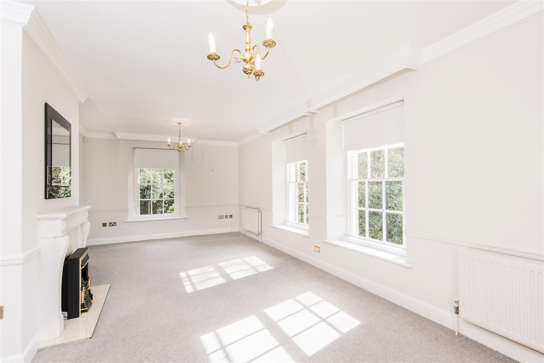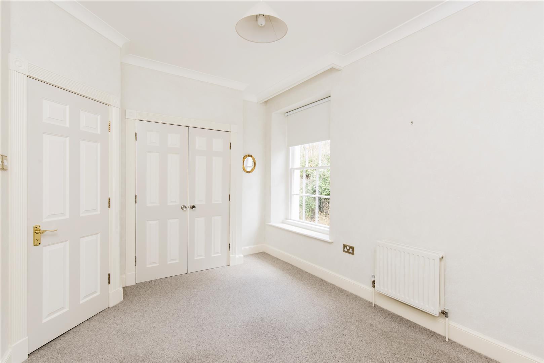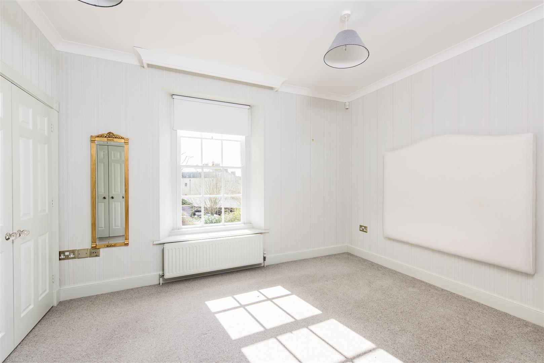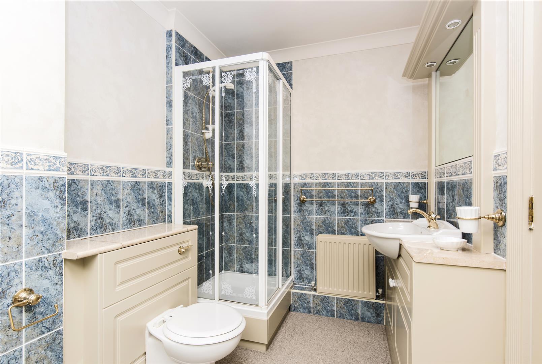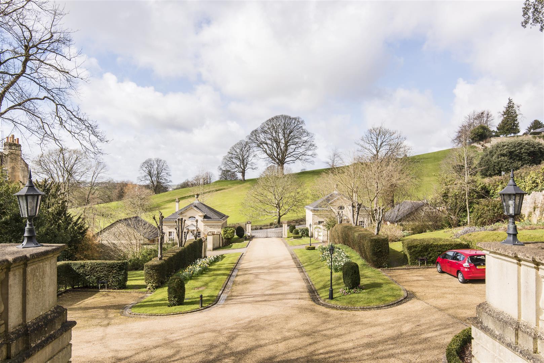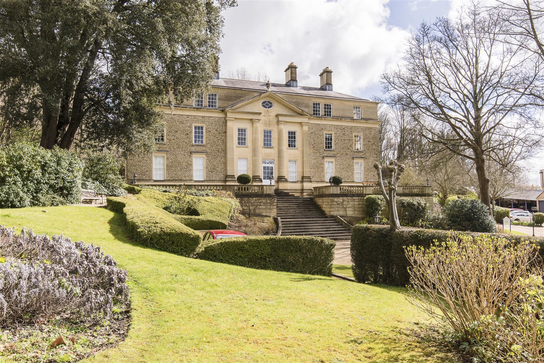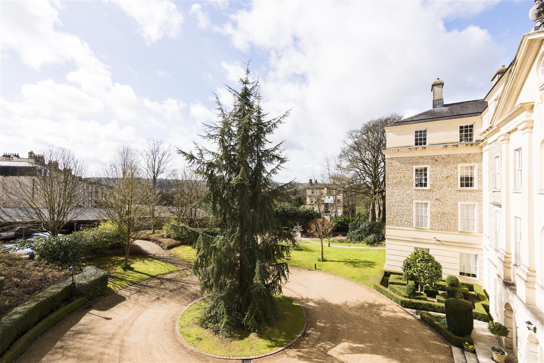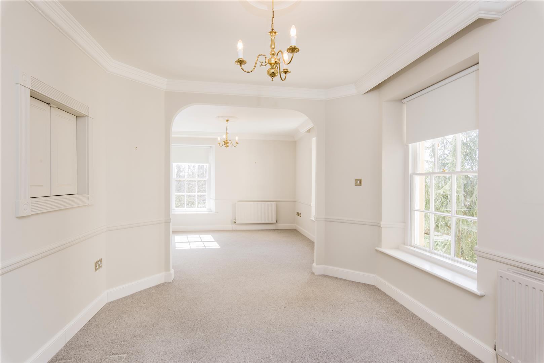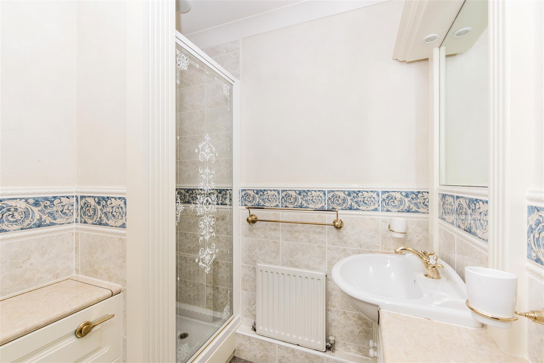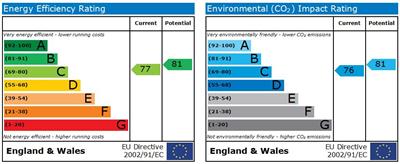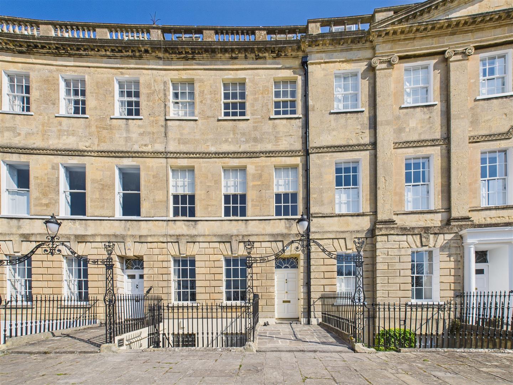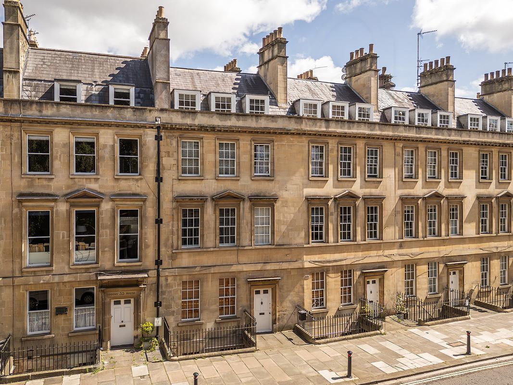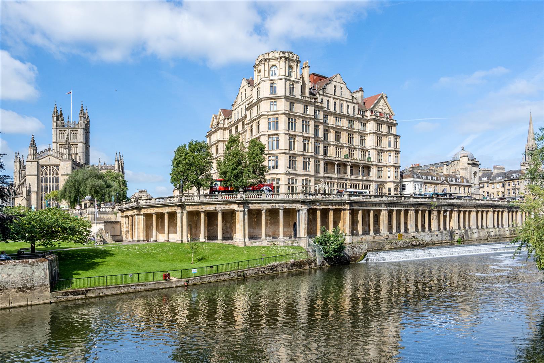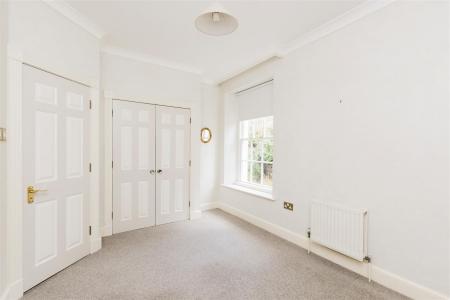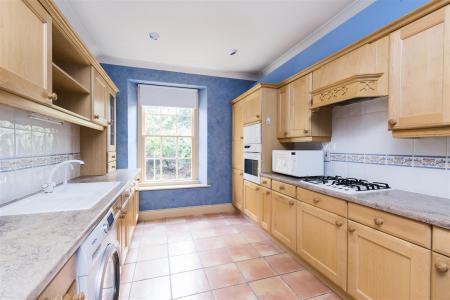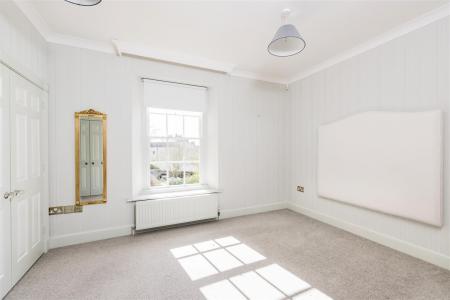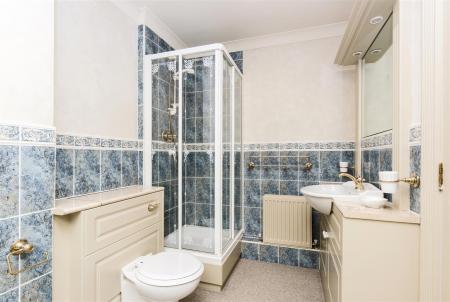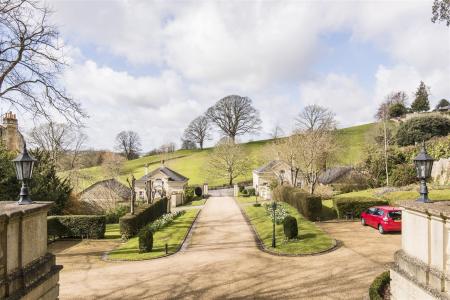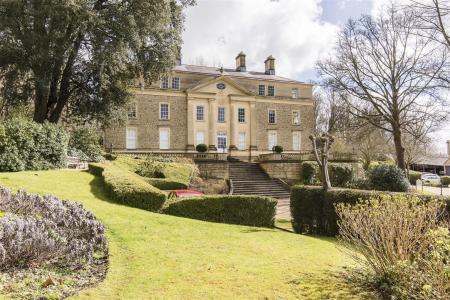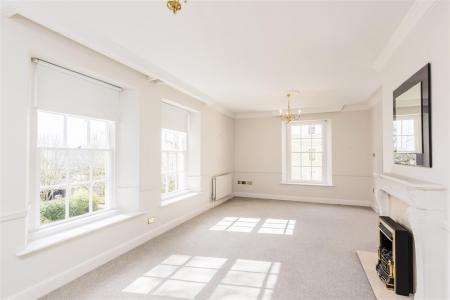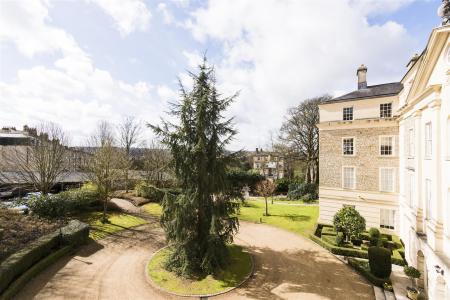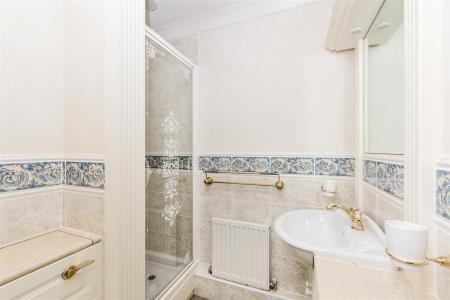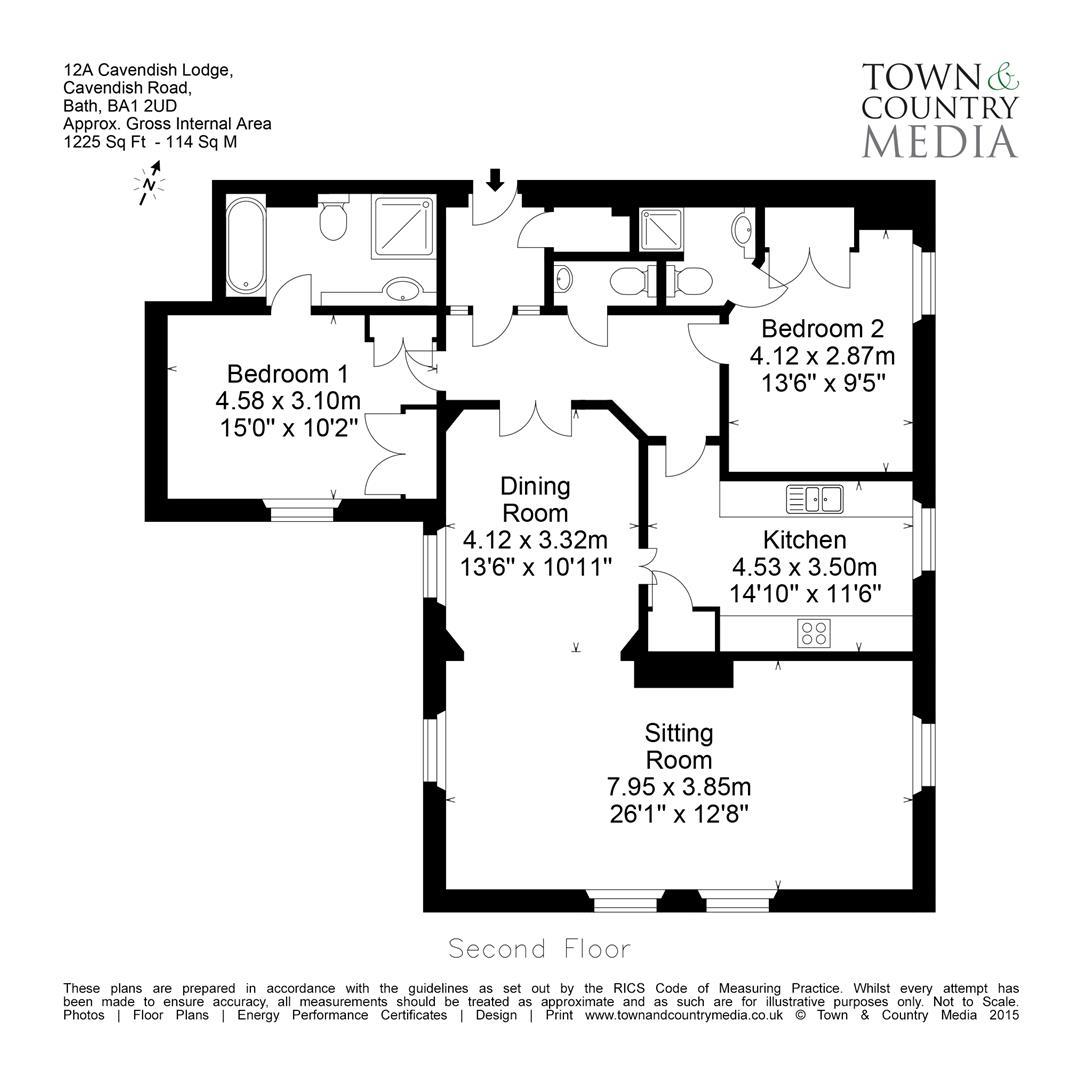- Two Double Bedroom Apartment
- Popular Gated Location
- Two Ensuites & WC
- Large Living Room and Dining Room
- Separate Kitchen
- One Parking Space and Visitors Parking
- Private Lockable Storage
- Communal Gardens
- Council Tax: Band G
- No Onward Chain
2 Bedroom Apartment for sale in Bath
Situated within a prestigious and gated community in one of the most sought-after addresses within the city, we proudly present this impressive and stylish two-bedroom apartment. This residence is a testament to fine living, featuring two generously proportioned double bedrooms, each adorned with its own ensuite bathroom. Additionally, the apartment boasts a spacious and inviting living and dining room, perfect for entertaining or relaxing in style. Furthermore, it offers a separate, fully-equipped kitchen, ensuring the utmost convenience and functionality in this luxurious urban retreat.
To enhance your living experience, the community also features a beautifully landscaped communal garden, providing a tranquil and green oasis right at your doorstep. You'll have the added benefit of allocated parking for your convenience, while your guests will find ample visitor parking available, ensuring that every aspect of your urban lifestyle is seamlessly accommodated. Every detail has been meticulously designed to offer the epitome of modern luxury and comfort, providing a lavish living experience that is truly unparalleled.
Vestibule - Storage cupboard. Wall mounted radiator. Entry telephone. Security system.
Entrance Hall - Cornicing.
Sitting Room - 26'0" x 12'7" - Two sash windows to front elevation. Two sash windows to side elevation. Two wall mounted radiators. Electric working fireplace. Cornicing. TV and telephone point.
Dining Room - 13'5" x 10'11" - Sash window to side elevation. Wall mounted radiator. Serving hatch. Cornicing.
Kitchen - 14'9" x 11'6" - Wood effect kitchen comprising: range of wall and base cupboards with work tops over, 1.5 sink with drainer and mixer tap, tiled splash backs, integrated De Dietrich dishwasher, oven, steam oven and gas hob. Integrated Liebherr fridge freezer. Sash window to side elevation. Cupboard housing Worcester boiler. Wall mounted radiator. Spotlighting.
Master Bedroom - 15'0" x 10'2" - Sash window to front elevation. Built in hanging wardrobe and separate storage cupboard with shelving. Wall mounted radiator. TV point.
En-Suite - White suite comprising: wash hand basin inset with storage below, panelled bath, shower cubicle, low level WC. Wall mounted radiator. Extractor fan. Spotlighting.
Second Bedroom - 13'6" x 9'4" - Sash window to side elevation. Built in hanging wardrobe. Wall mounted radiator.
En-Suite - White suite comprising: low level WC, wash hand basin inset with storage below, shower cubicle. Wall mounted radiator. Extractor fan. Spotlighting.
Cloakroom/Wc - White suite comprising: Low level WC, pedestal wash hand basin. Extractor fan. Spotlight.
Outside - Beautifully landscaped gardens. Private Lockable Storage Cupboard, Perfect for storing bikes, suitcases and garden furniture. Power sockets. Separate area for waste, recycling and a post area. Allocated parking space & visitors parking.
Important Notice: - The Apartment Company, their clients, and any joint agents hereby disclaim any responsibility for statements made in these particulars. These particulars are not to be considered as part of any offer or contract, and they should not be relied upon as factual representations. Approximations are provided for areas, measurements, or distances. The text, photographs, and plans are intended for guidance and may not cover all aspects comprehensively. It should not be assumed that the property possesses all necessary planning, building regulation, or other consents, and The Apartment Company has not conducted tests on any services, equipment, or facilities. Purchasers must conduct their own inspections or investigations for satisfaction.
Property Ref: 170323_32701099
Similar Properties
1 Bedroom Apartment | £700,000
PRICE RANGE £700,000 to £775,000A magnificent one-bedroom, first-floor apartment situated within Lansdown Crescent, one...
4 Bedroom Apartment | £650,000
PRICE RANGE £650,000 - £700,000Welcome to this exquisite Georgian apartment located in the heart of Paragon, Bath minute...
2 Bedroom Apartment | Offers in excess of £595,000
A two bedroom apartment in Bath's Iconic building, The Empire. This impressive property for the over 50s comprises: sitt...
Hope Place, Lansdown Road, Bath
2 Bedroom Apartment | Offers in excess of £750,000
Stunning first floor apartment in prestigious private estate. Surrounded by six acres of beautiful manicured gardens and...
How much is your home worth?
Use our short form to request a valuation of your property.
Request a Valuation


