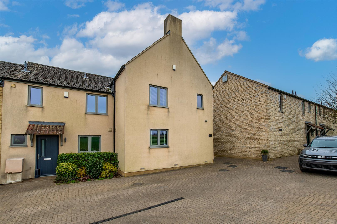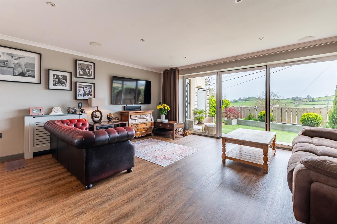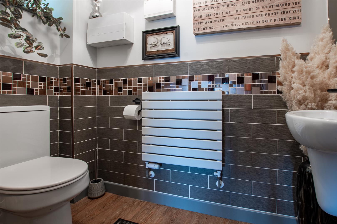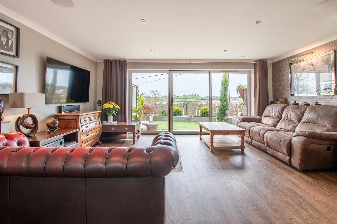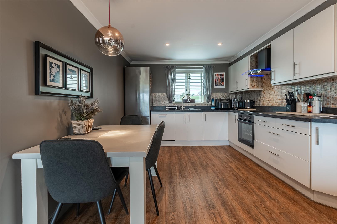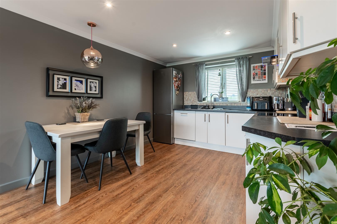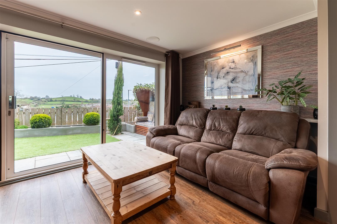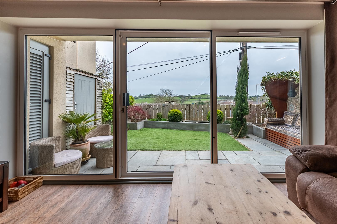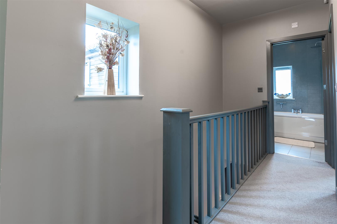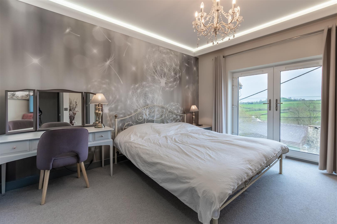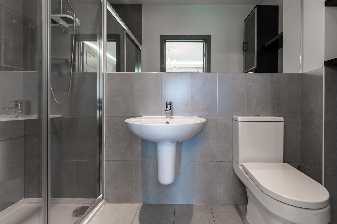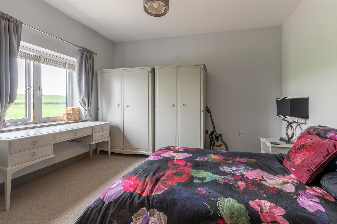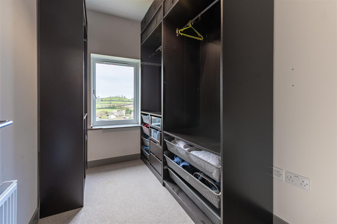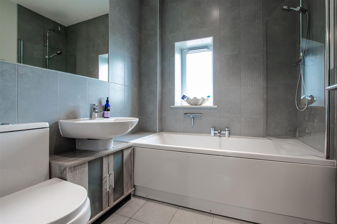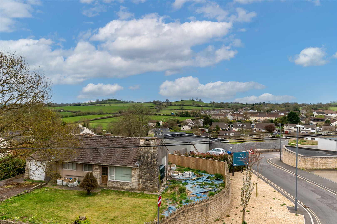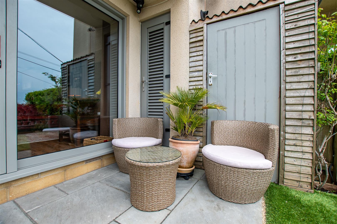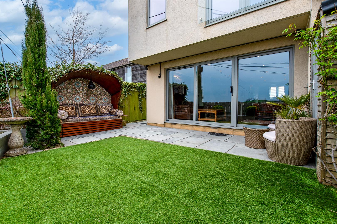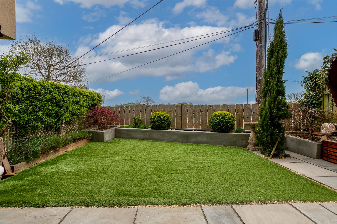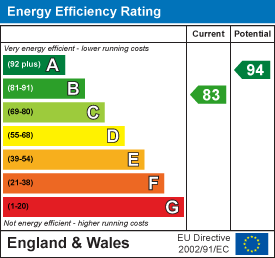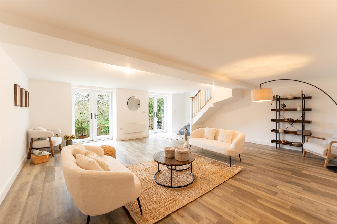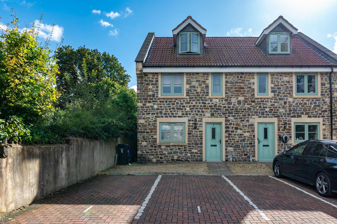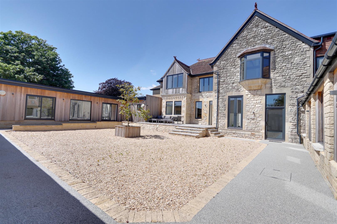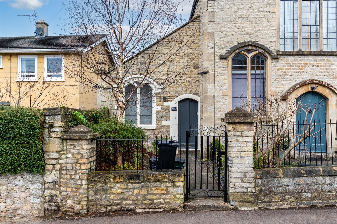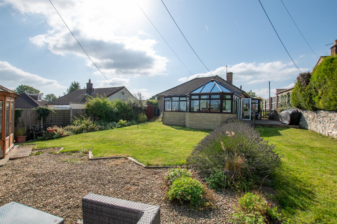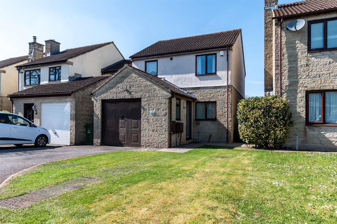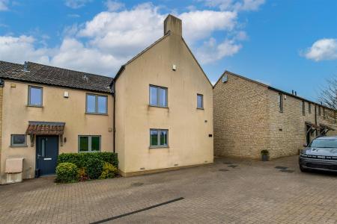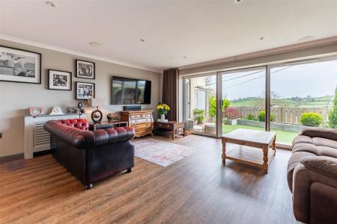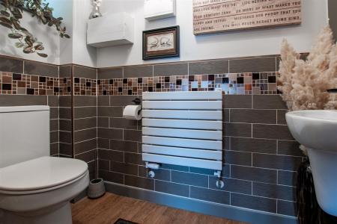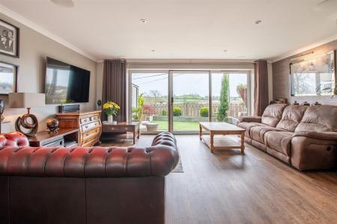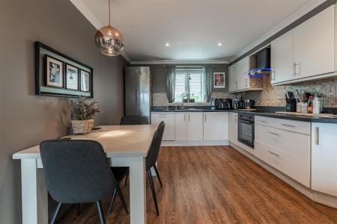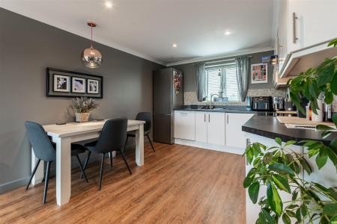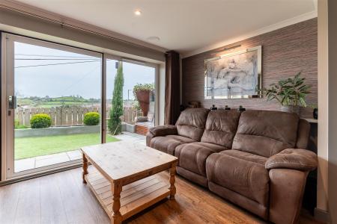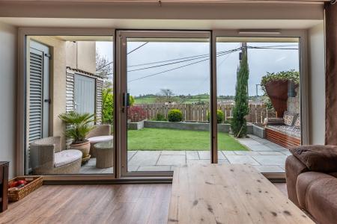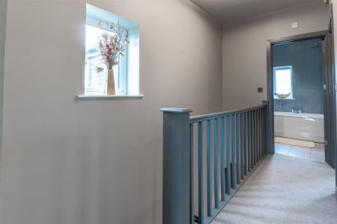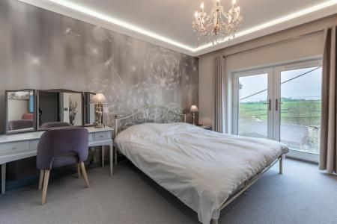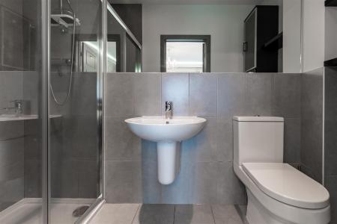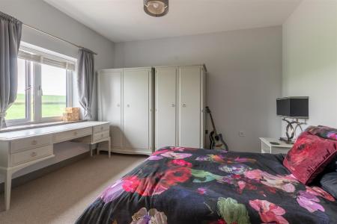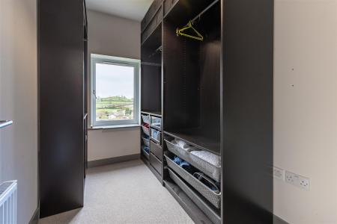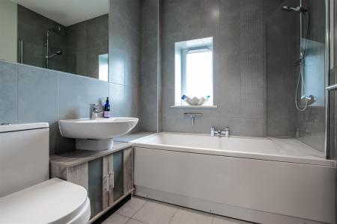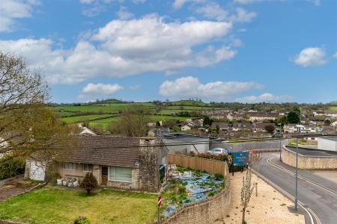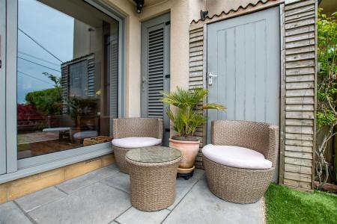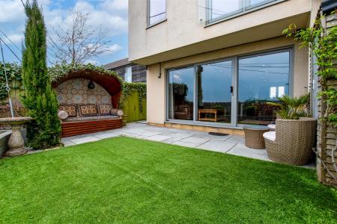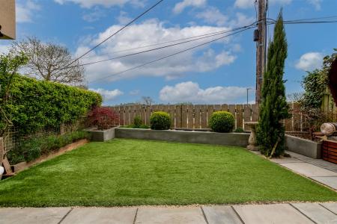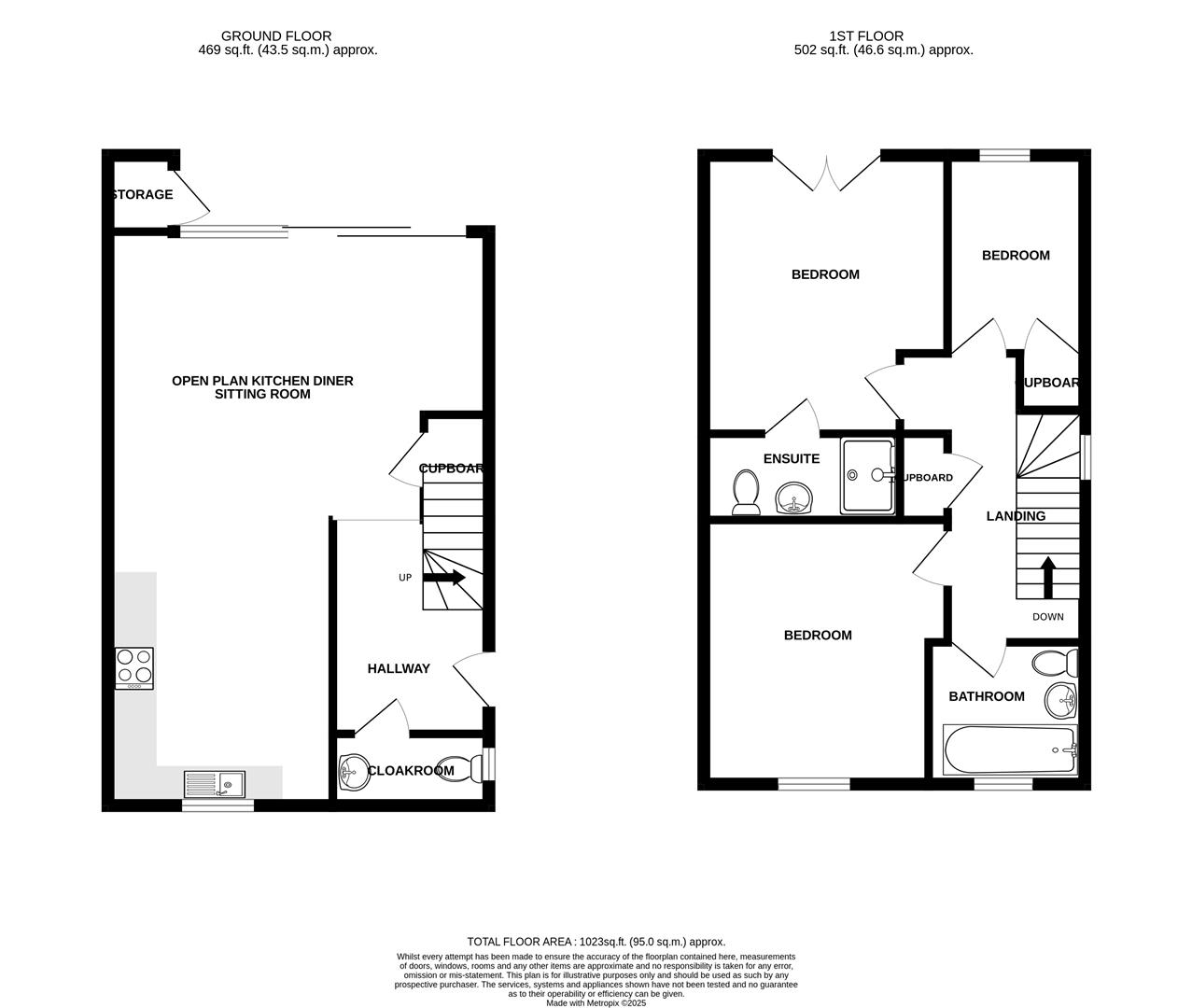- End terraced home
- Two allocated parking spaces and communal visitors spaces
- Stunning countryside views
- Juliet balcony in the master bedroom
- Impressive contemporary styling
- Open living style
- Landscaped low maintenance rear garden
- Ensuite shower room
- Beautifully presented throughout the property
- Energy performance is rated as B
3 Bedroom End of Terrace House for sale in Bath
Located on Bath Road in the charming village of Farmborough, this beautifully presented end terrace house offers a delightful blend of modern living and picturesque countryside views. Built around 2015, the property boasts a contemporary style that is both inviting and functional, making it an ideal home for families or professionals alike.
Upon entering, you are greeted by a fantastic open plan living area that seamlessly combines the reception room with the dining space, creating a warm and welcoming atmosphere perfect for entertaining or relaxing. The well-appointed kitchen complements this space, providing a stylish and practical area for culinary pursuits.
The property features three bedroom two of which are doubles, each designed with comfort in mind, ensuring ample space for rest and relaxation. With two modern bathrooms, morning routines will be a breeze, catering to the needs of a busy household.
One of the standout features of this home is the stunning views of the surrounding countryside, which can be enjoyed from various vantage points throughout the property. The outdoor space is perfect for unwinding after a long day, allowing you to soak in the natural beauty that Farmborough has to offer.
For those with vehicles, the property includes two allocated parking spaces, providing convenience and ease of access. Additionally, its well-positioned location offers excellent transport links to both Bristol and Bath, making it an ideal choice for commuters.
In summary, this end terrace house on Bath Road is a modern gem that combines stylish living with the tranquillity of rural life. With its open plan design, beautiful views, and convenient parking, it presents a wonderful opportunity for anyone looking to settle in this desirable area.
in fuller detail the accommodation comprises (all measurements are approximate):
Entrance Area - 5.57 x 2.02 (18'3" x 6'7") - Entry door with a double glazed frosted window. Wood finish laminate flooring floor through out the ground floor. Radiator. Staircase to first floor. Open to main living space
Open Plan Accomodation - 8.00 x 5.33 narrow to 3.14 in kitchen area (26'2" -
Sitting Area - This lovely space looks towards the full height windows and sliding door with views to the garden and the stunning views to the distance. This of course also allows the light to flood into the room. Ceiling spot lights. Under stairs cupboard. Radiator with a radiator cover.
Kitchen Area - A great kitchen with ample white wall and base units comprising cupboards and drawers with black laminate worktops and a light grey inset sink with a mixer tap. Tiled splashbacks. There is a range of built in appliances including a dishwasher, washing machine, oven, hob, and a cooker hood with space for a fridge freezer. Triple glazed window with a front aspect. The kitchen also has space for a dining table ideal for cooking and entertaining a the same time. ceiling spot lights and a further pendant light over the table.
Cloakroom - 1.99x 1.00 (6'6"x 3'3") - Triple glazed frosted window. Part tiled walls. Wall hanging wash hand basin. Toilet. Heated towel rail. Coved ceiling. Matching flooring to the entrance area. Electric consumer unit.
Landing - Triple glazed window with a side aspect. Airing cupboard
Main Bedroom - 3.87 max x 3.38 (12'8" max x 11'1") - A charming master bedroom with pelmet lighting and French doors open to a Juliet balcony offering outstanding views to the fields and hills beyond. Door to and ensuite. Radiator.
Ensuite - 2.74 x 1.20 (8'11" x 3'11") - A large shower with sliding glass door and a thermostatic controlled shower. Wall hanging basin. Toilet. Tiled floor and part tiled walls. Large wall mirror and a heated towel rail. Ceiling spot lights and an extractor fan.
Bedroom - 3.69 x 3.40 narrowing to 3.18 (12'1" x 11'1" narro - A further generous double bedroom with triple glazed window with a front aspect. Radiator.
Bedroom - 2.77 x 1.84 (9'1" x 6'0") - A good single room which is currently being used as a dressing room. Triple glazed window with a rear aspect. Built in cupboard. Radiator.
Bathroom - 1.98 x 1.96 (6'5" x 6'5") - The bathroom comes with a panel bath, shower screen and a shower over the bath, pedestal basin and a toilet. There is a heated towel rail and a wall mirror. The floors are tiled and the walls are part tiled.
Outside -
Front - The property comes with two allocated parking spaces and there is further communal visitor parking spaces. A side gate gives access to the rear garden,
Rear Garden - The garden has been beautifully landscaped to make it easy to maintain whilst making it a wonderful place to relax and unwind whilst enjoying the beautiful views on offer. It is laid with artificial turf and has raised flowerbeds. The addition of a patio area make it a delightful place to sit out for a cup of tea or a glass of wine. The garden is enclosed by fencing to side and rear.
Tenure - Freehold with a �365.56 service charge per year
Council Tax - According to the Valuation Office Agency website, cti.voa.gov.uk the present Council Tax Band for the property is C. Please note that change of ownership is a 'relevant transaction' that can lead to the review of the existing council tax banding assessment.
Additional Information - Local authority. Bath and North East Somerset
Services. All mains services connected
Broadband. Ultrafast 1000 mps. Source Ofcom
Mobile phone signal outdoors. EE O2 Three Vodafone. All likely. Source Ofcom
Property is within a coal mining reporting area
Property Ref: 589942_33795845
Similar Properties
3 Bedroom Semi-Detached House | Guide Price £349,995
Available for the first time since new, this semi detached house is one of just eight new homes which form part of a sma...
3 Bedroom Semi-Detached House | Guide Price £329,995
This semi detached cottage is one of just eight bespoke homes which form part of a small development on the southern sid...
2 Bedroom Retirement Property | £325,000
Loves Hill Court is a collection of new bespoke luxury homes in a boutique development where the emphasis has been place...
2 Bedroom House | £365,000
An opportunity to buy an historic Grade II listed chapel which is in the heart of Weston Village.Nestled on the charming...
Westwood Avenue, High Littleton, Bristol
2 Bedroom Detached Bungalow | £370,000
Nestled in the serene Westwood Avenue of High Littleton, Bristol, this charming detached bungalow offers a tranquil retr...
Ashmead, Temple Cloud, Bristol
3 Bedroom Detached House | £370,000
Located in the charming village of Temple Cloud, Bristol, this delightful detached house offers a perfect blend of comfo...

Davies & Way (Saltford)
489 Bath Road, Saltford, Bristol, BS31 3BA
How much is your home worth?
Use our short form to request a valuation of your property.
Request a Valuation
