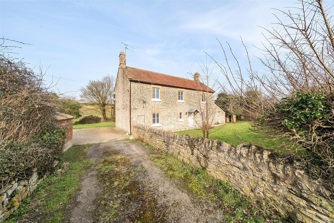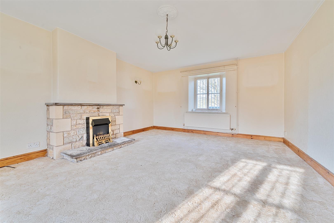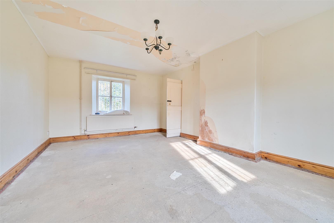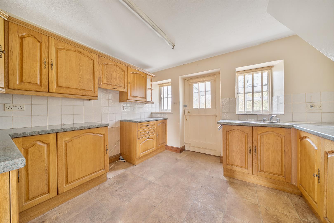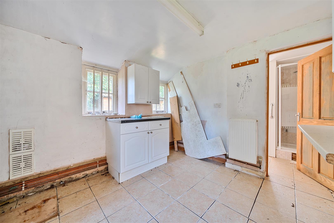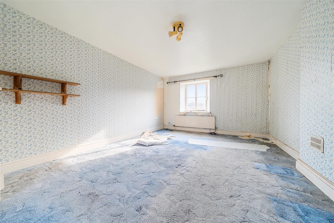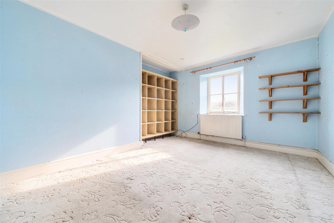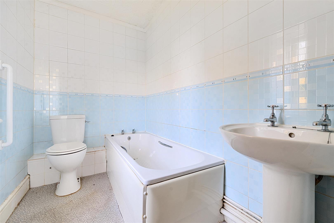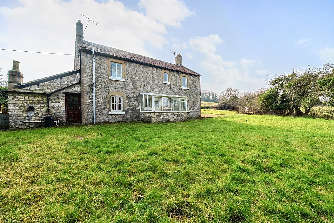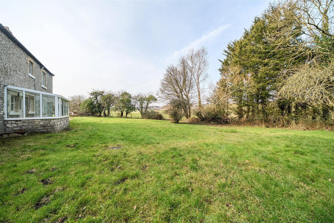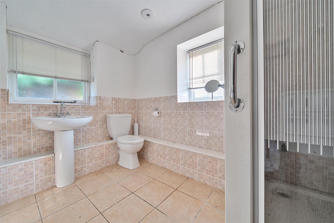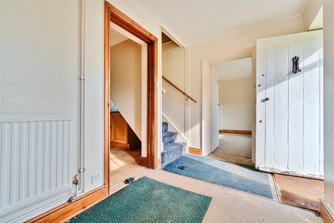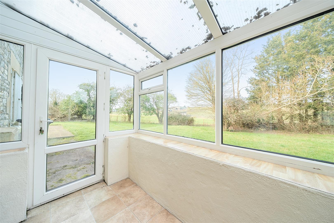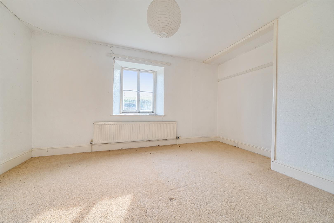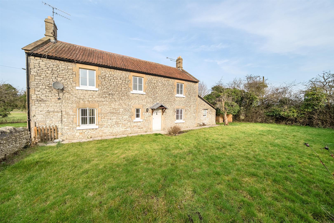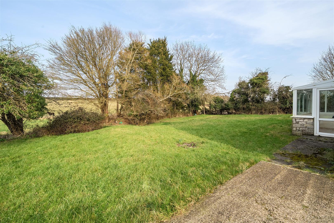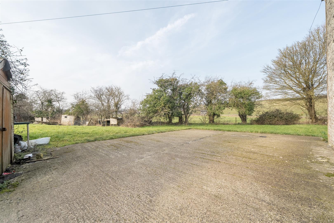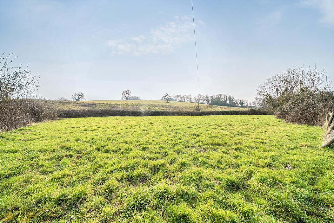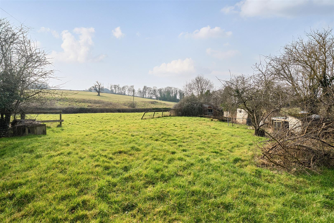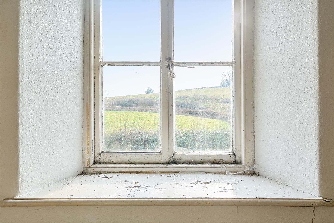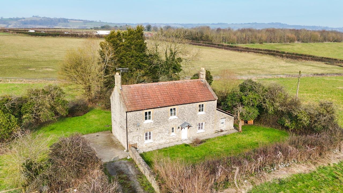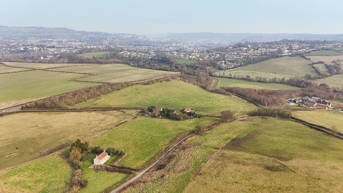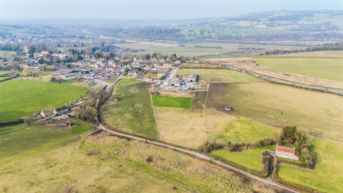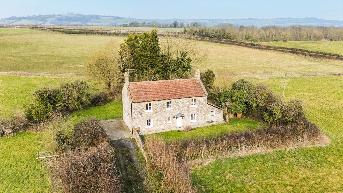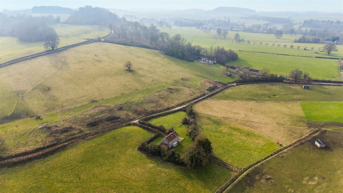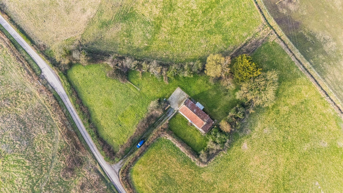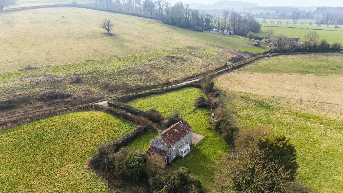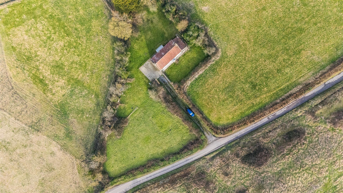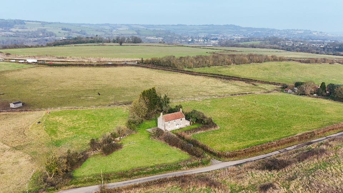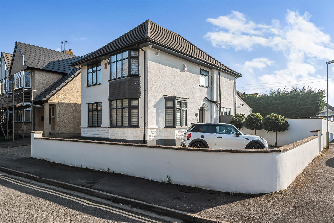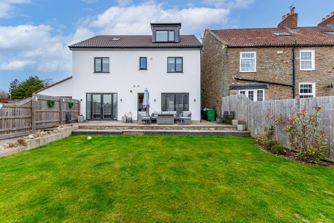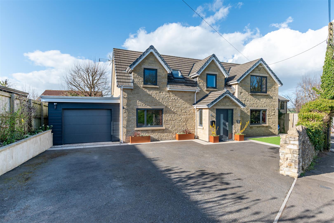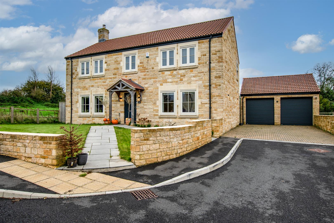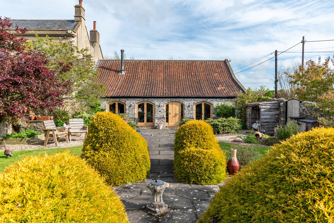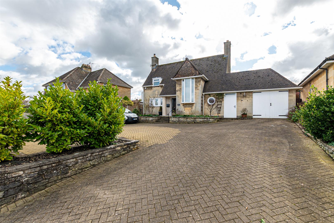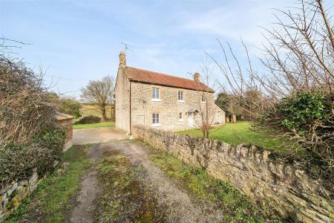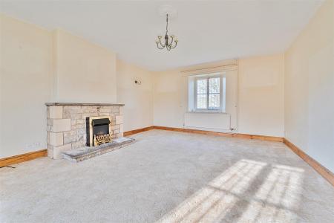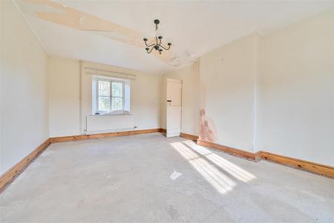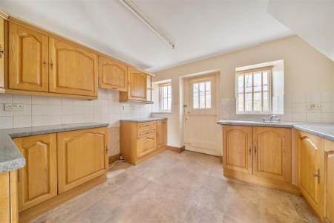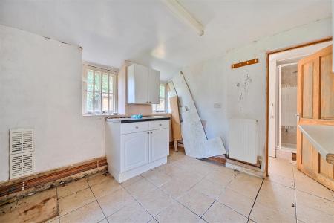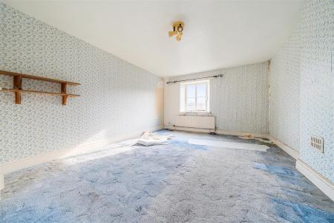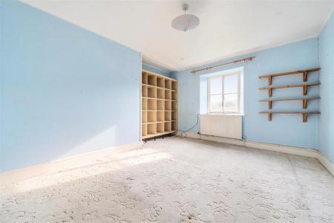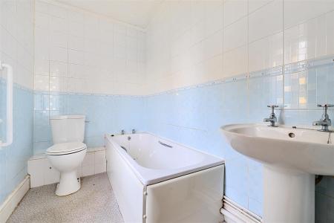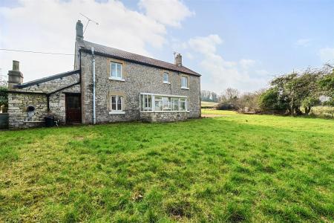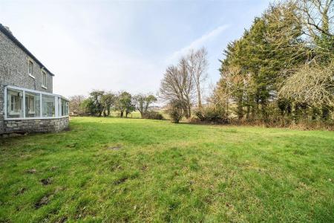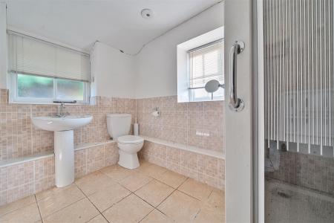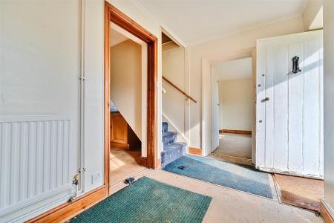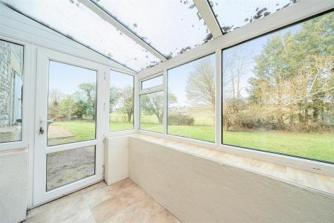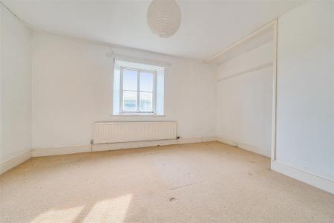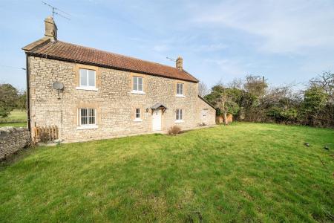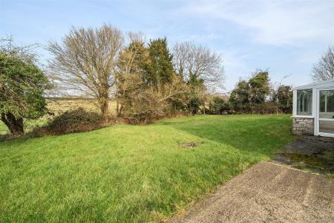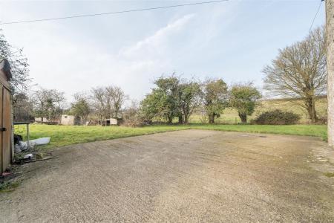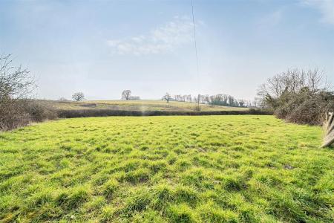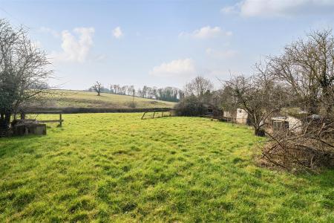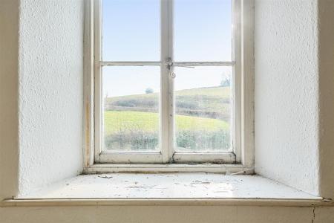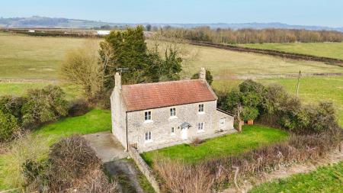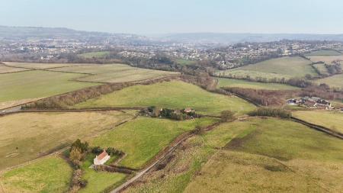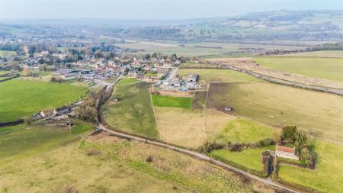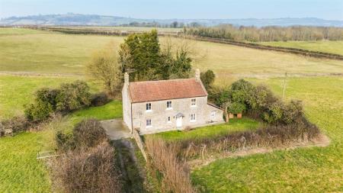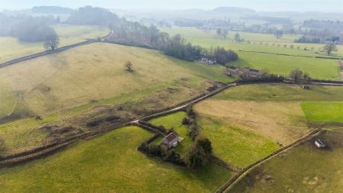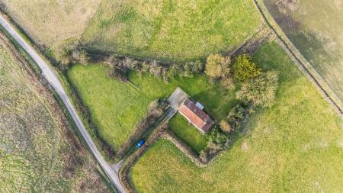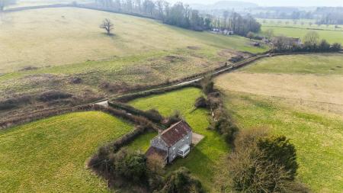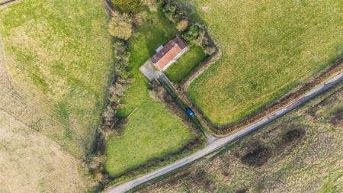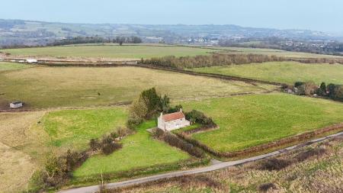- Guide Price �750.000 Plus
- Very well situated detached period cottage for refurbishment with planning consent for extension
- Set on a plot extending to approximately 0.67 acres surrounded by greenbelt farmland
- On the edge of an unspoiled village, a third of a mile from Newton Farm Shop & Caf�
- 2 reception rooms
- Kitchen & conservatory
- Utility & downstairs shower room
- 3 bedrooms & bathroom
- Planning consent to create a 4 bedroom, 2 bathroom property with 2 reception rooms and a large family kitchen/dining room
- A rare opportunity
3 Bedroom Detached House for sale in Bath
The property comprises a substantial detached stone built period cottage with the majority of the accommodation across two floors and a smaller single storey section to one side. The property has been let until recent times and now offers an opportunity for refurbishment and extension to take full advantage of the delightful situation within a plot of 0.67 acres enjoying rural views.
The existing property comprises an entrance hall, two reception rooms, kitchen, small conservatory, utility room and downstairs shower room with three bedrooms and a bathroom upstairs. Planning consent was granted earlier in 2025 (under ref 24/01537/FUL Bath & North East Somerset Council) to extend the property to provide an entrance hall, utility room with cloak/wc, large open plan kitchen/dining and family room and snug/office on the ground floor with four double bedrooms upstairs and two bathrooms. The consent also includes the installation of air source heat pump, ground solar array and detached timber garage.
The property enjoys an enviable situation on the southern edge of the unspoiled village of Newton St Loe where the sale of freehold property is genuinely an extremely rare opportunity. The village has a parish church, and very popular farm shop and caf� both a short walk from the property. The village of Saltford which is close by offers a wider range of day to day amenities, while the City of Bath is only 3 miles to the east.
In fuller detail the accommodation comprises (all measurements are approximate):
Ground Floor -
Canopied Entrance Porch - Entrance door leading to
Spacious Hallway - Staircase rising to first floor, window to front aspect.
Sitting Room - 5.43m x 4.07m (17'9" x 13'4") - Windows to front and rear, stone firepace.
Dining Room - 5.43m x 3.66m (17'9" x 12'0" ) - Windows to front and rear.
Kitchen - 3.54m x 3.20m (11'7" x 10'5") - Fitted with a range of wall and floor units with inset double drainer sink. Internal window and door to
Conservatory - 2.97m x 1.54m (9'8" x 5'0") - uPVC framed and double glazed with a polycarbonate roof.
Utility Room - 3.16m x 2.85m (10'4" x 9'4") - Door to outside, window to side aspect. Basic fitted units.
Shower Room - Windows to side and front aspect. Suite of wc, wash basin and shower enclosure with electric shower.
First Floor -
Landing - Access to roof space, window to rear aspect.
Bedroom - 5.42m x 3.76m (17'9" x 12'4") - Windows to front and rear with rural views.
Bedroom - 4.35m x 3.81m (14'3" x 12'5") - Window to front aspect with rural views, airing cupboard with hot water cylinder (included in measurements).
Bedroom - 4.31m x 3.67m (14'1" x 12'0") - Window to front aspect with rural views.
Bathroom - Window to rear. Suite of bath, wash basin and WC.
Outside -
The property is approached by a driveway from the lane with a five bar gate leading to a concrete hard standing area for off street parking. The cottage stands on a plot extending to approximately 0.67 acres, mainly laid to grass with a variety of dilapidated outbuildings. The gardens lie to the front and rear with a larger area on the western side.
Tenure - Freehold.
Council Tax - According to the Valuation Office Agency website, cti.voa.gov.uk the present Council Tax Band for the property is E. Please note that change of ownership is a 'relevant transaction' that can lead to the review of the existing council tax banding assessment.
Services - Mains water and electricity connected. The property previously had oil fired central heating although the boiler has been removed. There is a private sewerage treatment plant. The planning consent envisages an air source heat pump and ground solar array.
Planning - Planning consent was granted on 15th January 2025 by Bath & North East Somerset Council under reference 24/01537/FUL for the erection of a two storey extension, erection of garage, ground mounted solar array and refurbishment of existing dwelling. The consent was granted subject to conditions. A hard copy of the consent is available from the agents or on the website of Bath & North East Somerset Council - planning section, where all the plans are available to view.
Agents Note - The property will be sold subject to restrictive covenants in favour of the vendor. The purchaser must build in accordance with the approved plans as per the planning consent 24/01537/FUL. More details are available upon request.
Additional Information - Broadband - Ultrafast1000Mbps available via Truespeed and Openreach. You may also be able to obtain broadband service from Fixed Wireless Access providers EE and Three. Source - Ofcom.
Mobile - Voice and data coverage likely available externally via EE, Three, O2 and Vodafone. Voice and data coverage likely internally via Vodafone but limited via EE, Three and O2. Source - Ofcom.
The property is in an area of worked and unworked coal, for which it is recommended that a mining report should be obtained.
Property Ref: 589942_33731198
Similar Properties
Ellsbridge Close, Keynsham, Bristol
4 Bedroom Detached House | £725,000
Lyndhurst is an attractive double bay fronted detached house on a prominent corner plot location in Ellsbridge Close set...
Bath Road, Willsbridge, Bristol
5 Bedroom Detached House | £700,000
Nestled on Bath Road in the charming area of Willsbridge, this stunning detached house, built in 2021, offers a perfect...
Church Hill, Writhlington, Radstock
4 Bedroom Detached House | £700,000
Nestled in the charming area of Church Hill, Writhlington, Radstock, this stunning detached house offers a perfect blend...
4 Bedroom Detached House | Guide Price £800,000
This attractive detached house is under four years old and is offered to the market with the advantage of no onward sale...
3 Bedroom Barn Conversion | Guide Price £800,000
Swallow Court is a Grade II Listed attached barn conversion, converted in 2002 with flair and imagination to create a ve...
3 Bedroom Detached House | Guide Price £825,000
Dormers is a most attractive individual detached house originally built in 1953. The property has been comprehensively r...

Davies & Way (Saltford)
489 Bath Road, Saltford, Bristol, BS31 3BA
How much is your home worth?
Use our short form to request a valuation of your property.
Request a Valuation
