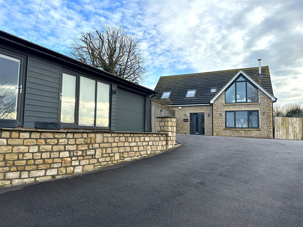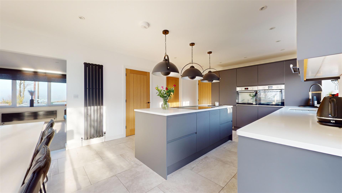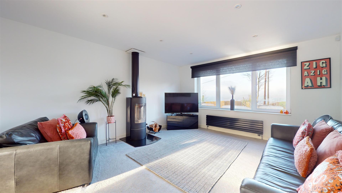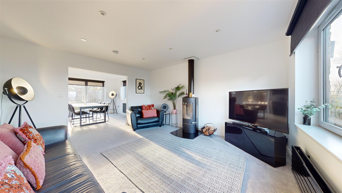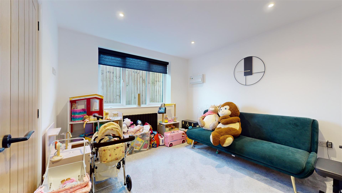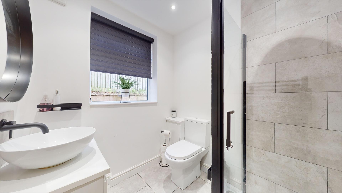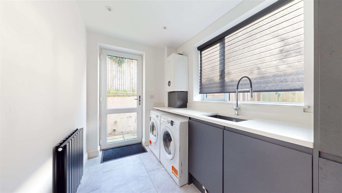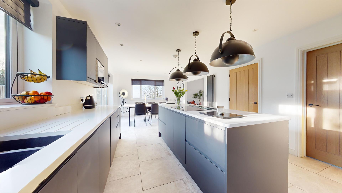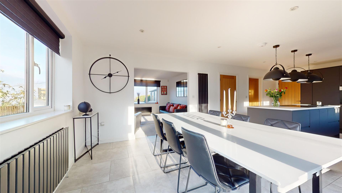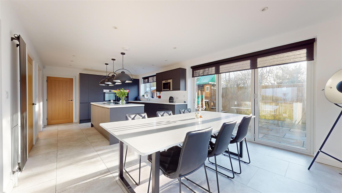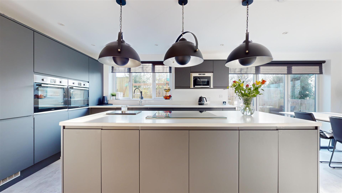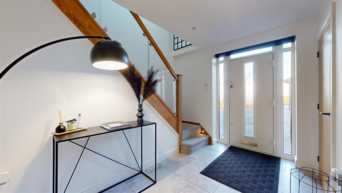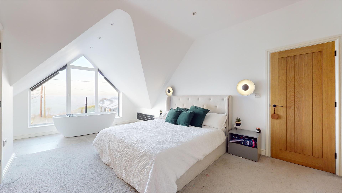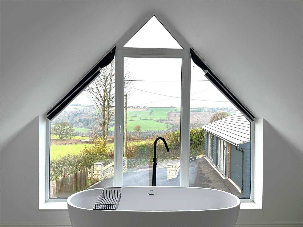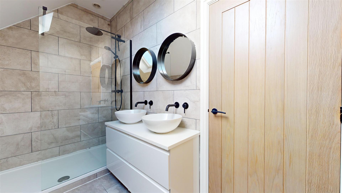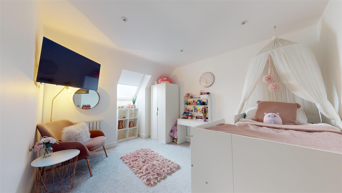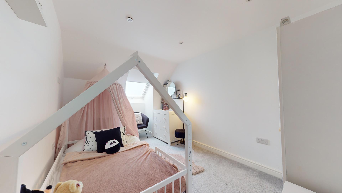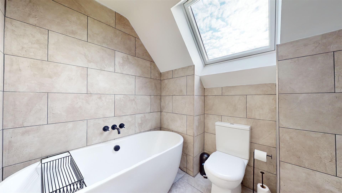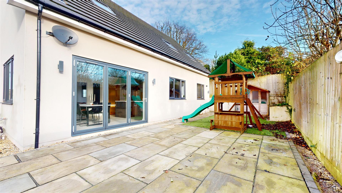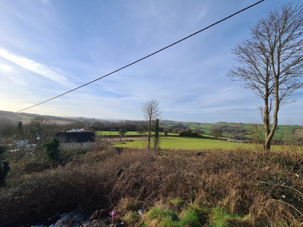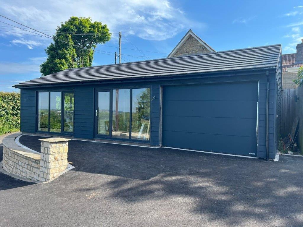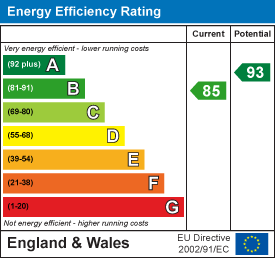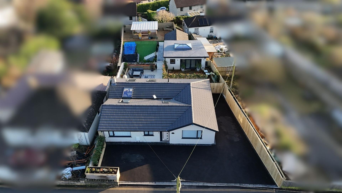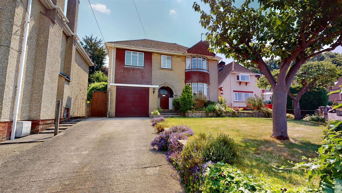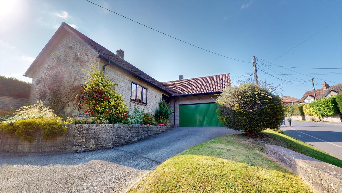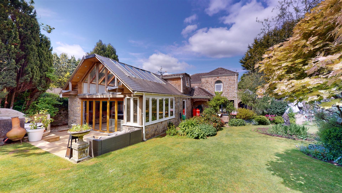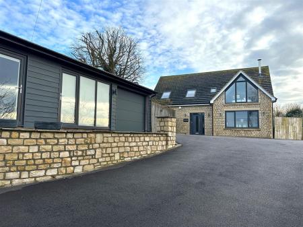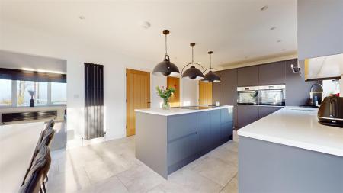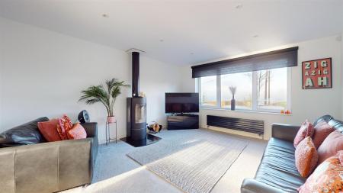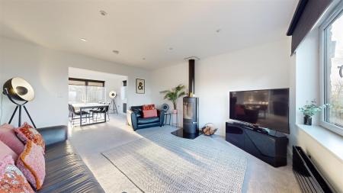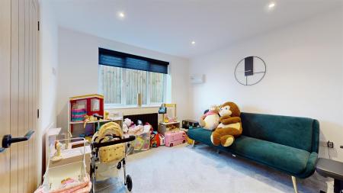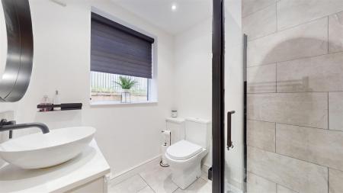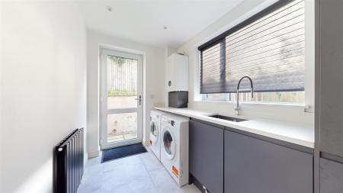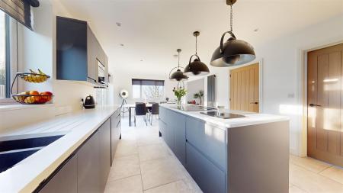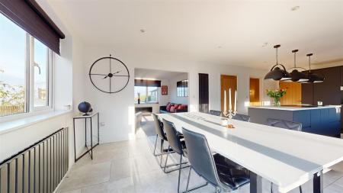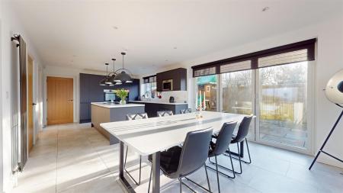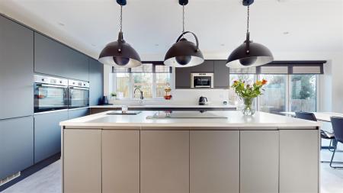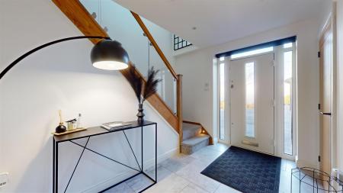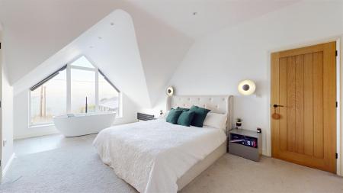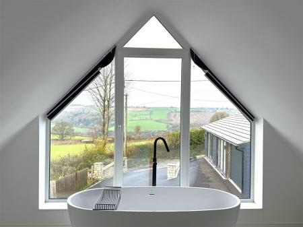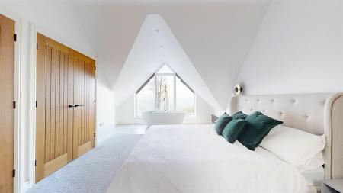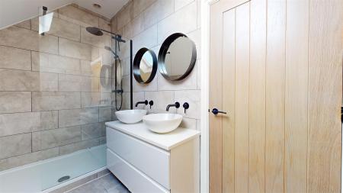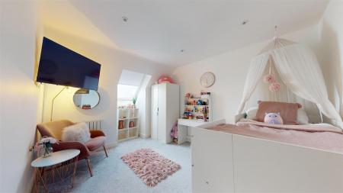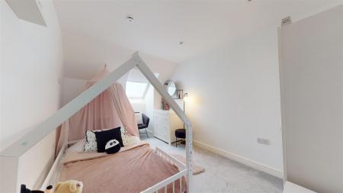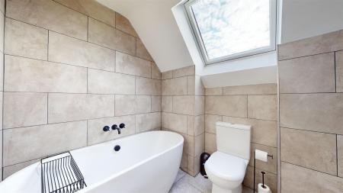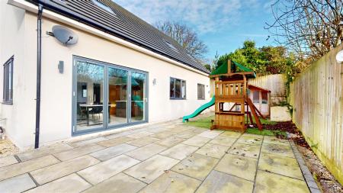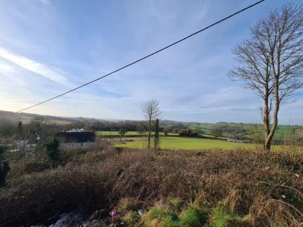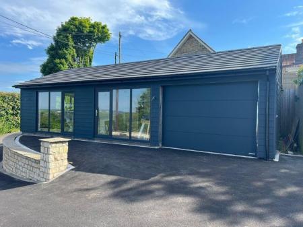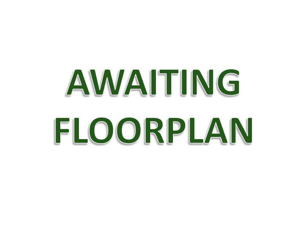- Far Reaching Views
- Energy Rating - B
- Contemporary Style
- Close Communing Distance To The City Of Bath
- Beautiful Family Home
- Tenure - Freehold
- 3D Interactive Tour
- Council Tax Band - E
- Annex
- Three Bed Detached Home
4 Bedroom House for sale in Bath
Nestled on Church Road in the charming village of Peasedown St. John, Bath, this STUNNING FOUR BEDROOM FAMILY HOME WITH SEPARATE ANNEXE, offers an exceptional living experience. As you step inside, you will be greeted by a beautifully presented interior that exudes contemporary elegance. The design is both stylish and functional, ensuring that every corner of the home is utilised to its fullest potential. The open-plan living areas are bathed in natural light, creating a warm and inviting atmosphere that is perfect for both relaxation and entertaining. One of the standout features of this property is the far-reaching views that can be enjoyed from various vantage points within the home. Accommodation comprises of Entrance Hallway, Open Plan Kitchen/Dining and living area, ground floor shower room, playroom/Bedroom four and utility room. To the first floor Master Bedroom with ensuite shower room, two further double bedrooms and a family bathroom. There is also a separate Annexe with Open plan living/Kitchen area, shower room, Bedroom and garage/Storage. In summary, this beautifully presented house on Church Road is a modern gem that promises comfort with versatility for multigenerational living. It is a perfect opportunity for anyone looking to settle in a welcoming community while enjoying the benefits of contemporary living. Do not miss the chance to make this exceptional property your new home.
Kitchen / Dining - 7.28 x 4.13 (23'10" x 13'6") -
Lounge - 4.64 x 4.10 (15'2" x 13'5") -
Reception Room - 3.43 x 3.15 (11'3" x 10'4") -
Downstairs Shower Room - 1.96 x 1.83 (6'5" x 6'0") -
Utilty - 3.09 x 1.91 (10'1" x 6'3") -
Bedroom One - 5.99 x 3.52 (19'7" x 11'6") -
En-Suite - 3.06 x 1.78 (10'0" x 5'10") -
Bedroom Two - 3.00 x 3.57 (9'10" x 11'8") -
Bedroom Three - 3.74 x 2.72 (12'3" x 8'11") -
Bathroom - 2.53 x 1.69 (8'3" x 5'6") -
Property Ref: 970256_33536416
Similar Properties
4 Bedroom Detached Bungalow | £675,000
Nestled in the charming area of Morley Terrace, Radstock, this beautifully presented detached bungalow offers a perfect...
4 Bedroom Detached House | £635,000
Barons are delighted to offer for sale this well presented 1930's four bedroom detached family home situated in Park Way...
Station Road, Clutton, Bristol
4 Bedroom Detached Bungalow | £563,500
Barons are pleased to present to the market, with NO ONWARDS CHAIN, this FOUR bedroom DETACHED bungalow located in the c...
4 Bedroom Detached House | Offers in region of £775,000
Located in the popular village of Gurney Slade. Barons are delighted to introduce to the market this deceptively large C...
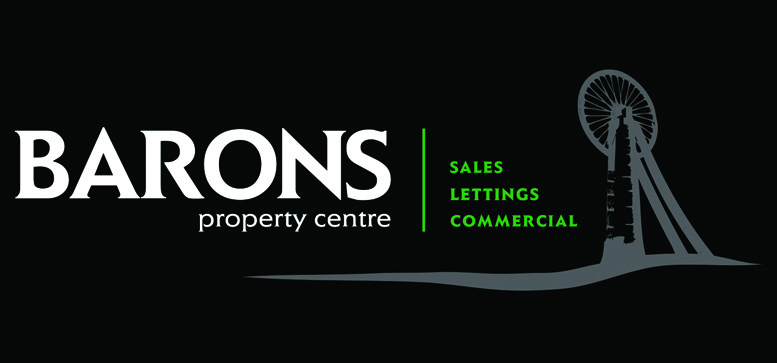
Barons Property Centre (Midsomer Norton)
124 High Street, Midsomer Norton, Banes, BA3 2DA
How much is your home worth?
Use our short form to request a valuation of your property.
Request a Valuation
