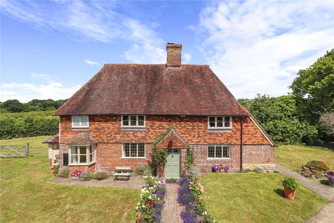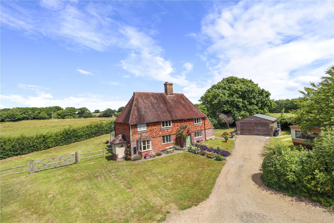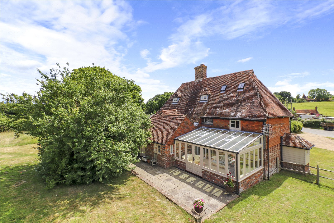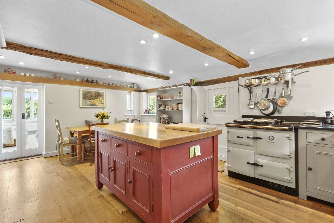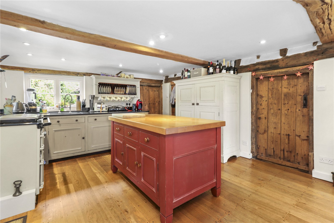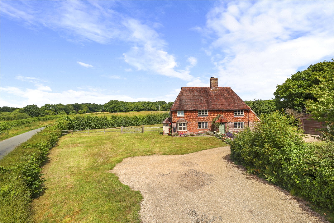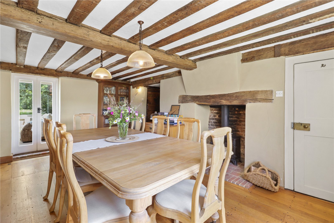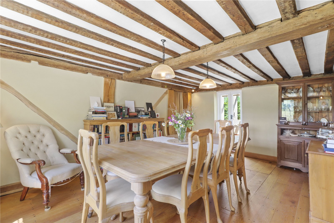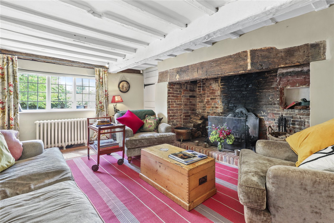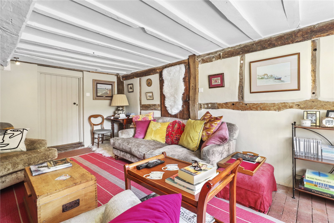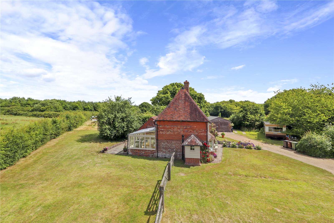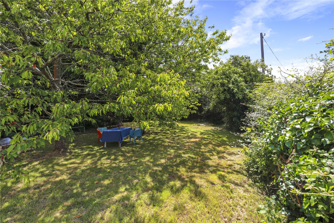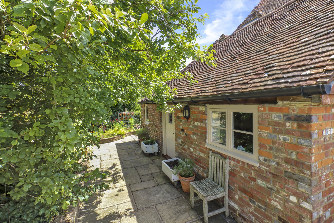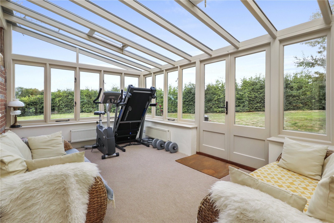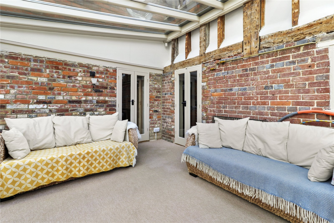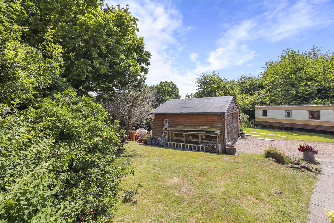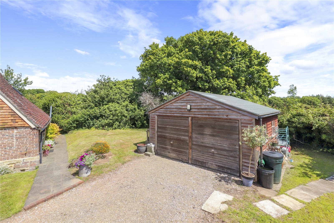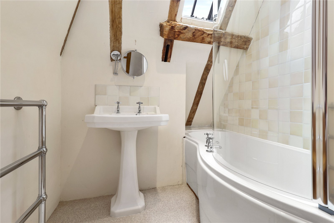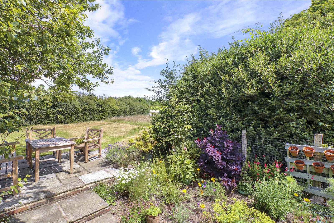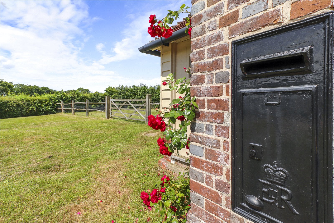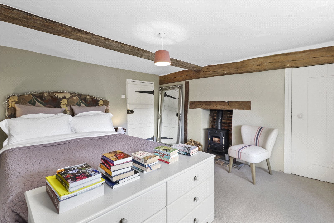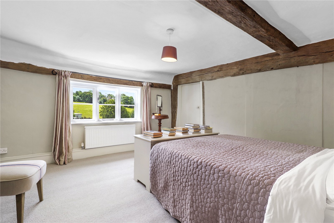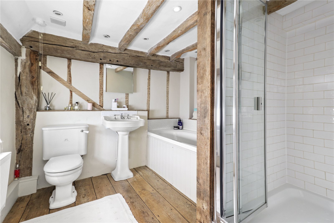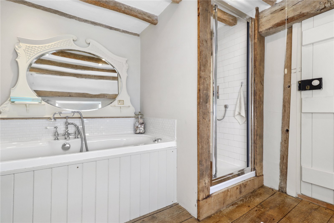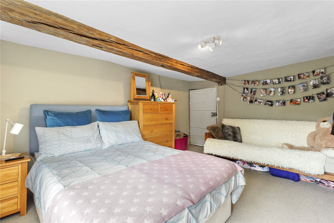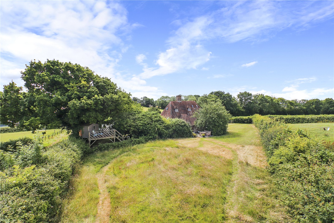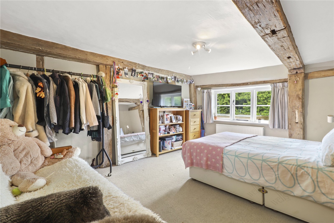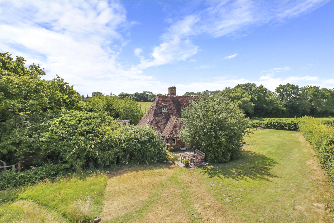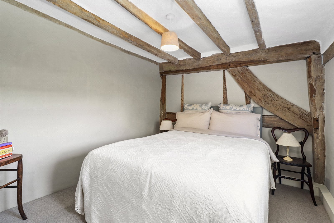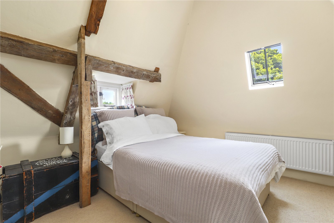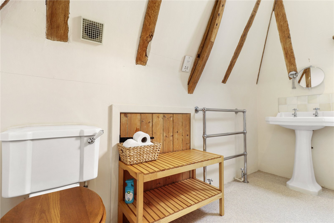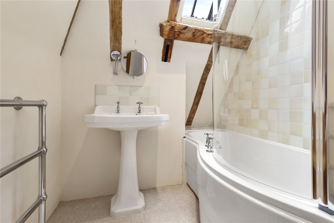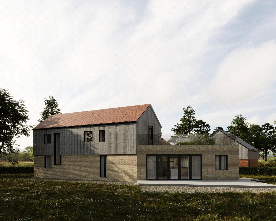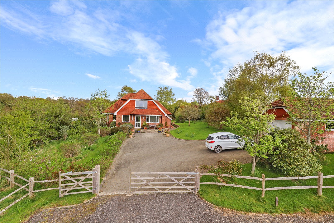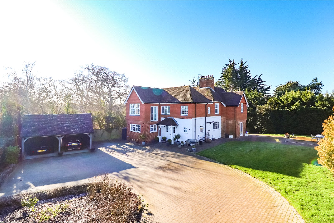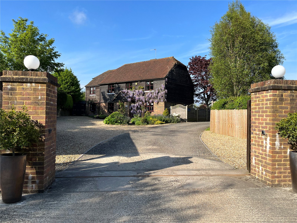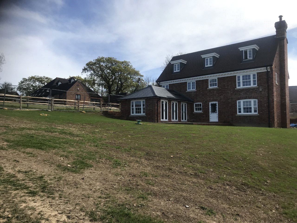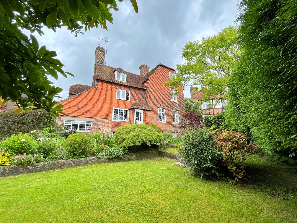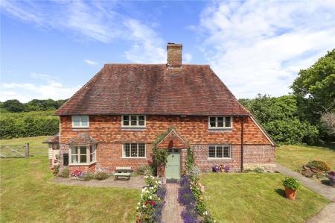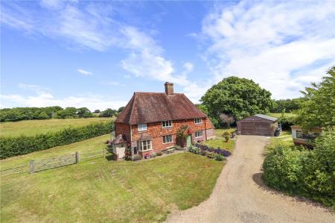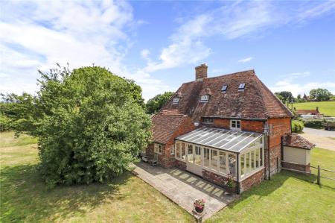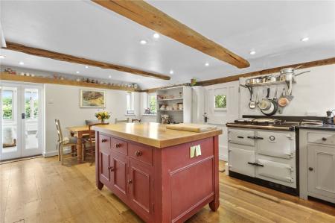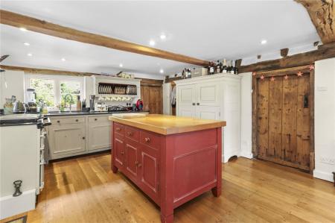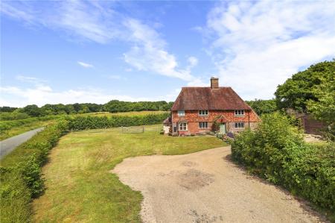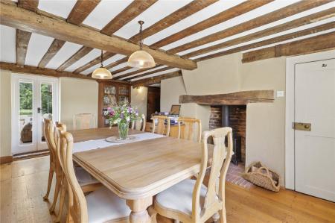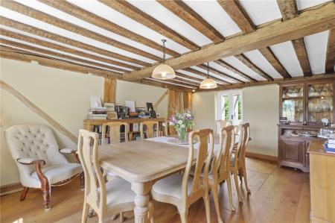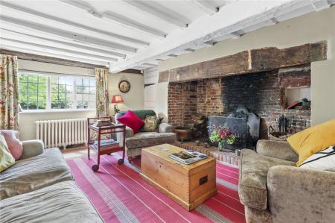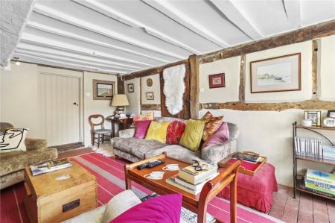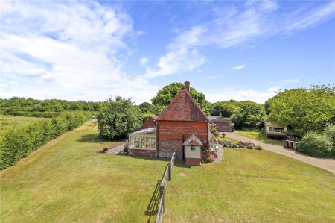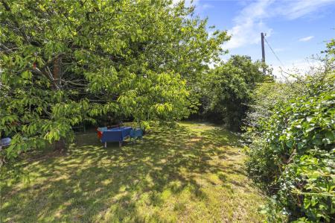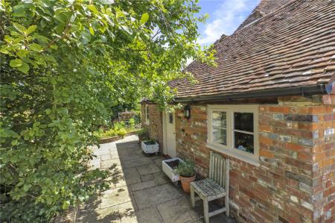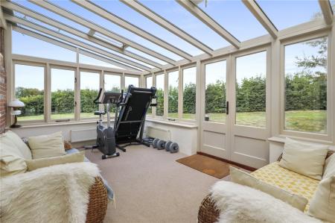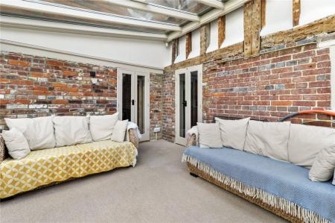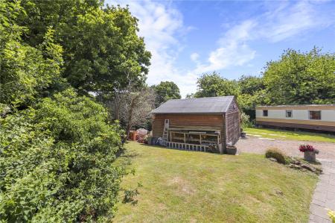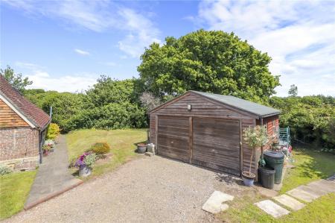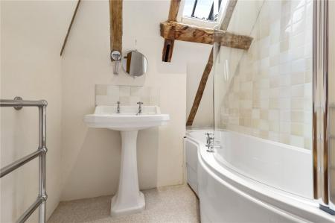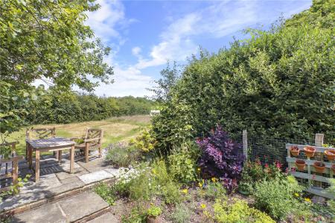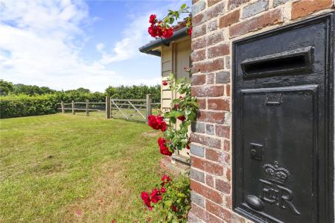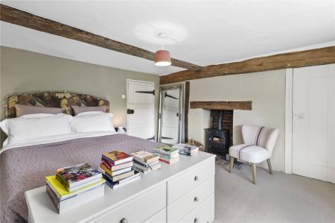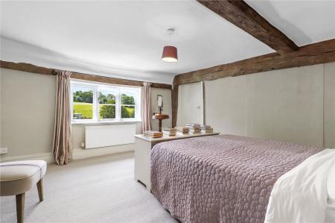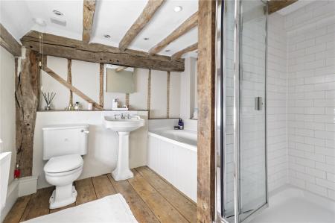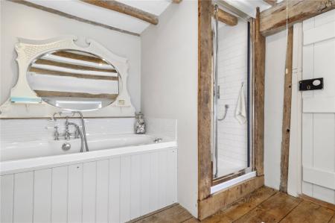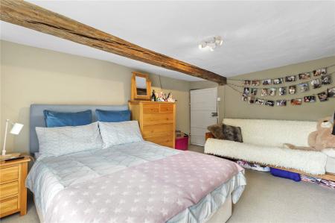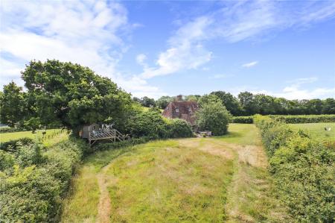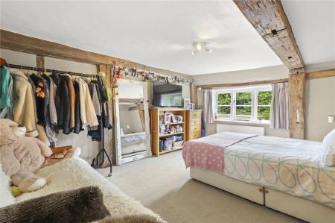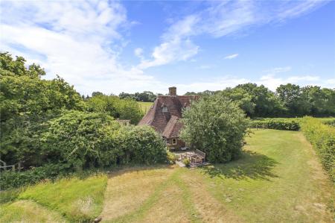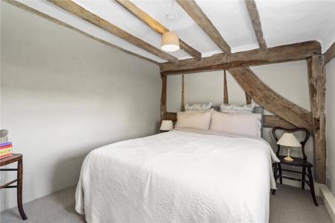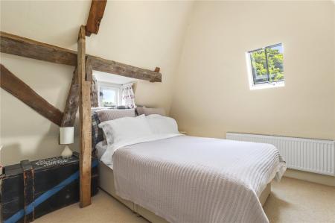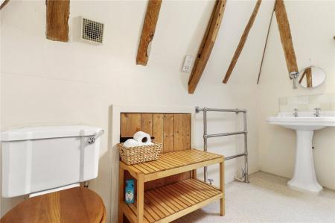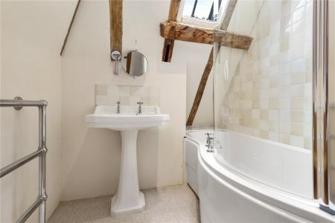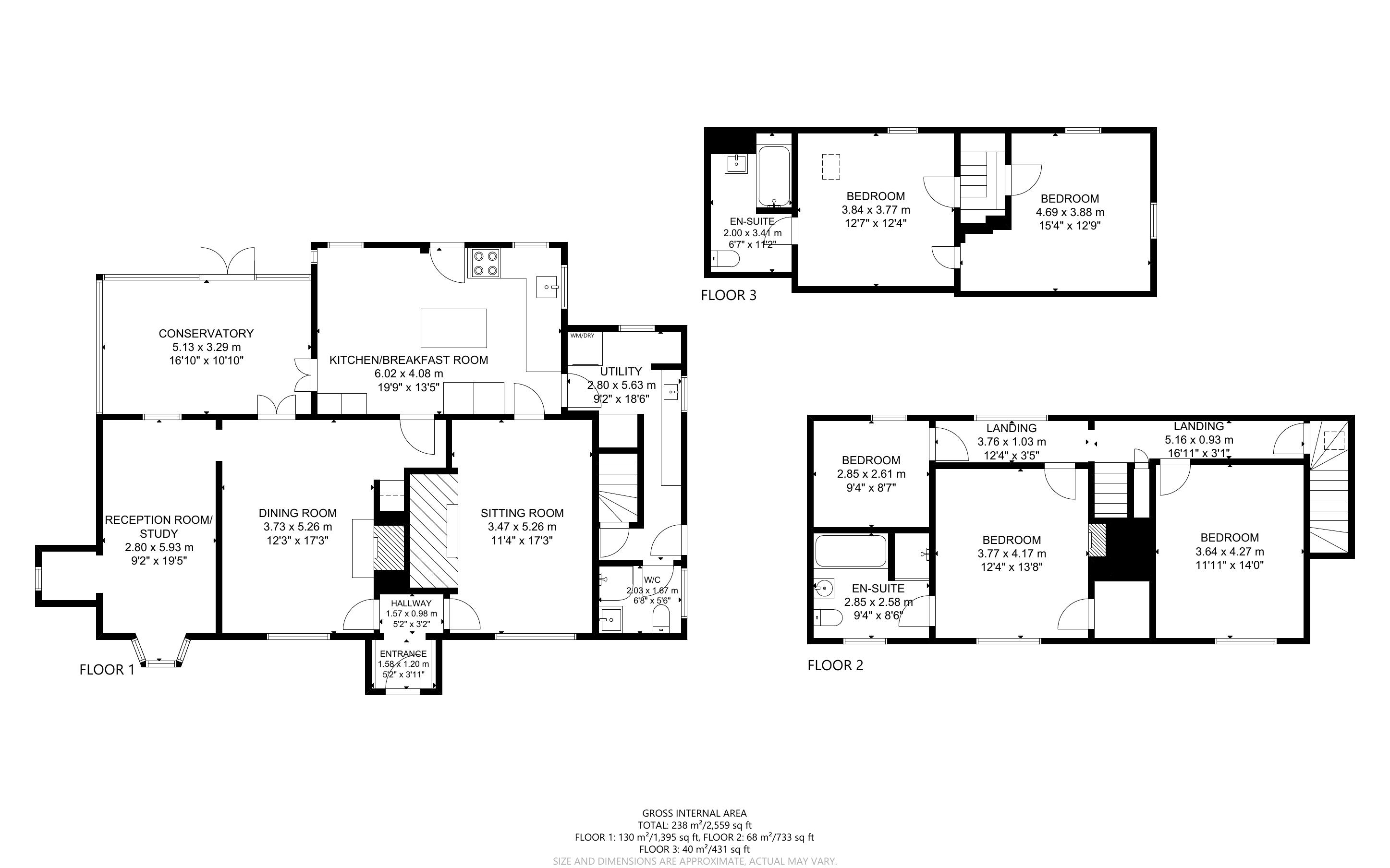5 Bedroom Detached House for sale in Battle
SEE THE VIRTUAL TOUR HERE OR ON THE NEVILLE AND NEVILLE WEBSITE
MAIN SPECIFICATIONS: A DETACHED FIVE BEDROOMED CHARACTER GRADE II LISTED FAMILY COUNTRY HOME * SET WITHIN APPROXIMATELY HALF AN ACRE (0.63) OF PRIVATE GARDEN * THREE TO FIVE RECEPTION ROOMS * TWO ENSUITE LUXURY BATHROOMS / SHOWER ROOMS * DOWNSTAIRS FAMILY SHOWER ROOM AND CLOAKROOM * STRONG POTENTIAL FOR POSSIBLE PLANNING TO BE GRANTED FOR A DETACHED ANNEX TO REPLACE THE CURRENT PLANNING FOR A PERMANENT LARGE STATIC MOBILE HOME * DETACHED GARAGE * QUIET SETTING * BACKING ONTO OPEN FARMLAND * RENOVATED AND ENHANCED BY PRESENT OWNERS * SHORT DRIVE OF BATTLE & ROBERTSBRIDGE MAINLINE TRAIN STATIONS.
• FIVE BEDROOMS
• SET IN CIRCA HALF AN ACRE (0.63) TBV
• PLANNING BEING POSSIBLY SOUGHT FOR A DETACHED ANNEX TO REPLACE STATIC MOBILE HOME
• THREE RECEPTION ROOMS AS WELL AS AN CONSERVATORY & KITCHEN / BREAKFAST ROOM.
• LOCATED IN A VERY SOUGHT AFTER AND QUIET RURAL AREA OF ASHBURNHAM
• BATTLE & ROBERTSBRIDGE MAINLINE STATION WITHIN A FEW MINUTES DRIVE
DESCRIPTION: Do not miss out on this unique and probably a once in a lifetime opportunity to purchase a perfectly positioned and absolutely stunning five bedroomed and three/ five reception roomed three storey grade II listed character residence, which is set within approximately half an acre (0.63 TBV) of private gardens and with the strong possibility of also having planning permission being granted in the future for a detached annex (something of which our planners and current owners are presently investigating further).
This well-proportioned five bedroomed family country property has been carefully enhanced and very tastefully upgraded over the years by the present owners to encapsulate the period character features, but at the same time allowing for todays more modern living needs.
The list of original character features associated with this elegant and imposing country property are seemingly never ending. These partly comprise of numerous feature fireplaces, including an inglenook, as well as two being fitted with wood burners. In addition, there are many presumed original historical period wooden doors, a host of exposed beams, rustic red brick floor areas and much more. There is also a sizeable naturally light cellar below the dining room with a window and is ideal for possibly storing a private wine collection amongst other uses.
In particular, natural light is in abundance throughout this beautiful example of a period character home, which is not often the case.
The accommodation provided by this marvellous country home is also very impressive and includes an entrance hall, a sitting room, a formal dining room, a large study / further family room / music room, a conservatory, a fairly large kitchen / breakfast room, a separate utility room, a side lobby, a downstairs family shower room and cloakroom, two luxury ensuite bathrooms / shower rooms and five bedrooms, which in theory one of which could be converted into a further family bathroom / shower room if five bedrooms were not required (subject to planning ). However, as previously mentioned, the further chance of having planning permission possibly being granted for a detached annex in replacement of the existing planning already granted for a static mobile home is another fantastic attribute for a home of this calibre to have and would quite clearly push it further into the must have opportunity for any family, especially if they may need to accommodate an elderly relative in the future.
The gardens are already enchanting and are believed to extend to approximately half and acre (0.63 to be verified), so are easily able to accommodate the detached garage to the front in addition to the large driveway and parking area, even when or if an annex is built to replace the existing static mobile home.
Living within the area of Ashburnham is considered a privilege by many, with some almost feeling it can compare to the classic stories captured in the Darling Buds of May!
SITUATION: Located in what is probably one of the most sought-after areas of East Sussex and tucked away in the quiet and hidden enclave of Ashburnham, as well as being surrounded by stunning countryside and enjoying lovely far reaching rural views. To purchase a property of this calibre within this area is considered by many as an amazing opportunity.
In particular, this highly desirable country home is strategically and conveniently accessible by car or bicycle within just a few minutes’ drive from the country town of Battle with its mainline train station, making it a perfect purchase for any London commuter looking to relax in a peaceful picture-perfect secluded setting after a long stressful day working in the city.
Ashburnham Place nearby offers local leisure pursuits in addition to its café with spectacular views in addition to providing the opportunity of purchasing freshly grown organic vegetables etc.
Battle and Eastbourne are also able to provide more comprehensive shopping and leisure facilities, although the wonderful country walks within the area of Ashburnham are hard to match. However, there are numerous golf courses and sporting clubs nearby.
Depending upon educational requirements, there are numerous reputable teaching institutions to choose from, including Battle Abbey, Eastbourne College, Bede’s and Claverham to name but a few.
ACCOMMODATION: Imposing oak panelled front door with twin upper glazed section leading into the front reception hall.
FRONT ENTRANCE HALL: exposed beamed ceiling and attractive old rustic red brick flooring, vintage style radiator, ceiling light, coat storage area to side and doors leading off to sitting room and also the dining room.
SITTING ROOM: With a continuation of the beautiful red brick floor, a host of exposed beams to both walls and ceiling, a magnificent inglenook fireplace with brick hearth and surrounds in addition to a substantial oak bressummer beam above, vintage style radiator, leaded light windows with a pleasant aspect over the front gardens, doorway also leading off to the generous sized kitchen / breakfast room.
DINING ROOM: With attractive oak floors, wonderful exposed oak beamed ceilings and walls, antique style cast iron radiator, fireplace with wood burner, with brick hearth and oak bressummer beam over, leaded light windows with aspect over front gardens, concealed cellar access hatch incorporated into the floor, which when opened reveals the steps leading down into the cellar, which has a window overlooking the front, electricity and a radiator. In addition, leading off from the dining room are doorways that allow access to a large study, a conservatory and a kitchen / breakfast room.
STUDY / MUSIC ROOM: A naturally light double aspect room with the continuation of the attractive oak floors, numerous exposed oak beams to both walls and ceiling, radiators, feature bay window with aspect over the front garden, further window with aspect into the adjoining conservatory. Furthermore, the study has its own walk-in storage area with a vaulted ceiling also with a window that enjoys a pleasant aspect over the side garden.
KITCHEN / BREAKFAST ROOM: A naturally light triple aspect room, which can be approached from the sitting room, the conservatory, the dining room, the utility room and from the rear garden. This beautifully designed kitchen benefits from a range of bespoke hand crafted cottage style cupboard units from Chalon with integrated fridge and integral dishwasher, with granite work surfaces over inset butlers sink with incorporated granite drainer, mixer taps, feature display plate rack, oil fired Rayburn cooking range exposed beams to ceilings, down lights, antique style cast iron radiators, oak floors, large feature bespoke central island unit with wooden worktop over and bespoke hand crafted cottage style units under, as well as power points incorporated, wooden door with leaded light upper section to outside rear garden, windows with delightful aspects of the rear garden, large area for breakfast table.
CONSERVATORY: A spacious and naturally bright room with beautiful aspects of the rear gardens. Constructed of lower brick and rendered base with glazed and wooden framed upper sections, as well as a glazed and wooden mono-pitched ceiling with vents, radiators, attractive feature exposed brick and beamed wall, French doors opening out onto the rear garden. The conservatory can also be approached from the dining room and the kitchen / breakfast room.
UTILITY ROOM: Approached from the kitchen / breakfast room and the side door lobby. Comprising of cottage style wooden base units with heavy slate top worktops, butlers sink, mixer tap, slate floors, space for washing machine, space for freezer, floor mounted boiler, radiator, further storage cupboard for laundry, window with aspect over the garden.
SIDE LOBBY: Approached from the utility room and from the rear garden with slate floor, down lighting, hatch to over storage, radiator, doors leading off to the main staircase to the first-floor accommodation, cloakroom and rear garden.
GROUND FLOOR SHOWER ROOM AND CLOAKROOM: Comprising of slate floor, antique style pedestal wash basin with chrome taps and tiled splashback, W.C., vintage style radiator / heated towel rail, corner shower with glazed and chrome front tiled walls and chrome shower control system, down lights, window with aspect of side garden.
FIRST FLOOR ACCOMMODATION: Enclosed oak staircase leading up from both the side, as well as from the sitting room with high level vaulted ceiling and attractive exposed beams to the walls, heritage style skylight window, old oak door opening at the top of the staircase to the wonderful character first floor landing with a host of exposed beams to the walls and ceiling, radiators, feature wooden mullion and leaded light windows with beautiful rural views, doors leading off to bedrooms 1, 2 and 3, as well as a staircase leading to the second floor landing and bedrooms 4 and 5.
BEDROOM ONE WITH ENSUITE BATHROOM / SHOWER ROOM: A double sized room with lovely exposed beams to walls and ceiling, feature fireplace with wood burner, brick hearth and oak bressummer beam over, radiator, wardrobe cupboard, windows with aspect over the front gardens and beyond of the surrounding countryside and farmland. Door leading to the luxury ensuite bathroom / shower room.
ENSUITE LUXURY BATHROOM / SHOWER ROOM FOR BEDROOM ONE: Comprising of oak floors, W.C., exposed beams to both walls and ceiling, antique styled pedestal wash basin with chrome tap and tiled splashback, down lights, fitted whirlpool style bath with chrome mixer tap and shower attachment, tiled surrounds and cottage style wooden panelled side, separate shower with glazed and chrome front, tiled walls, shower control system, beamed ceiling and beamed front frame, down lights, window with aspect over the surrounding countryside.
BEDROOM TWO: A double sized room with exposed beams to both walls and ceiling, radiator, ceiling light, window with aspect over the front gardens and pleasant views beyond of the countryside.
BEDROOM THREE: A small double sized room with exposed beams to walls and ceiling, radiator and windows with fabulous views of the surrounding countryside.
SECOND FLOOR ACCOMMODATION: Straight flight oak staircase leading off from the first-floor landing to small oak landing section with lovely exposed beams to walls and vaulted ceiling with high level storage shelf and doors to the left and right which lead off to bedrooms 4 and 5.
BEDROOM FOUR WITH ENSUITE LUXURY BATHROOM / SHOWER ROOM: A double sized room with vaulted beamed ceilings and further exposed beamed walls, radiator, window with stunning aspect of the countryside beyond the gardens, further heritage skylight window, charming feature character wooden door leading to the ensuite bathroom / shower room.
ENSUITE LUXURY BATHROOM / SHOWER ROOM FOR BEDROOM FOUR: Comprising of a large fitted bath with shower area that has an incorporated heavy glazed side to one end, chrome taps, separate chrome shower control system, tiled walls, panelled side, pedestal antique style wash basin with chrome taps and tiled splash back, W.C., chrome heated towel rail, vaulted beamed ceiling, heritage skylight window.
BEDROOM FIVE: A double sized L shaped room with vaulted beamed ceiling, and further exposed beamed walls, radiator, window with stunning aspect of countryside beyond on the gardens, further heritage style skylight.
OUTSIDE: This beautiful character period five bedroomed three storey residence is set within its generous sized gardens, which are believed to extend to approximately half an acre (0.63 of an acre TBV), the majority of which adjoin and back onto open farmland with beautiful far reaching rural views beyond.
Furthermore, this enchanting picture box family country grade II listed detached residence also benefits from a large front garden with extensive driveway and parking area in addition to an existing detached garage.
PLEASE NOTE: However, more importantly and currently being explored is the strong possibility that planning permission may be granted for a detached annex in replacement for the permanent existing planning permission that already exists for a large static mobile home.
REAR AND SIDE GARDENS: Arranged as mainly extensive lawned areas with mature border hedging which divide this large garden area from the wonderful adjoining farmland.
Please Note: There is also a tree house to the boundary of the side garden with electricity supply.
In addition to the front cottage gardens, the enticing rustic character garden pathways lead around the side of this impressive property to the rear gardens and to the associated entrances of this stunning character residence.
The impressive size of the rear gardens presently provides a wonderful blank canvas for any keen gardener to create a spectacular arboreal masterpiece if so desired.
Council Tax Band: E
Important Information
- This is a Freehold property.
- The review period for the ground rent on this property is every 1 year
Property Ref: FAN_FAN220080
Similar Properties
4 Bedroom Detached House | Guide Price £1,100,000
GUIDE PRICE £1,10,000
4 Bedroom Detached House | Asking Price £1,100,000
**RECENTLY REDUCED - VENDORS SUITED.**
5 Bedroom Detached House | Asking Price £1,100,000
MAIN SPECIFICATIONS: A LARGE DETACHED EXTENDED FIVE BEDROOMED EDWARDIAN HOUSE SET WITHIN ITS OWN PRIVATE GARDENS OF APPR...
5 Bedroom Detached House | Asking Price £1,125,000
PRESENTLY UNDER CONSTRUCTION AND COMING SOON (PRELIMINARY DETAILS)

Neville & Neville (Hailsham)
Cowbeech, Hailsham, East Sussex, BN27 4JL
How much is your home worth?
Use our short form to request a valuation of your property.
Request a Valuation
