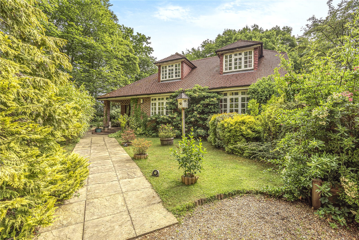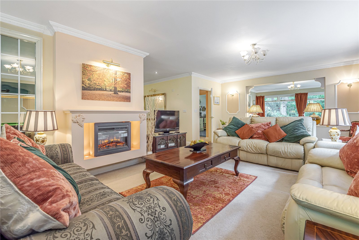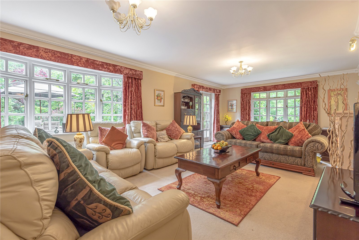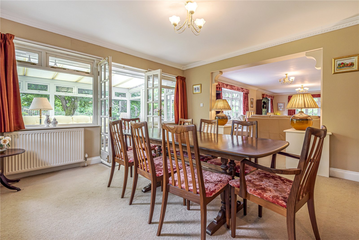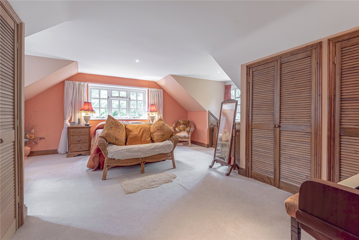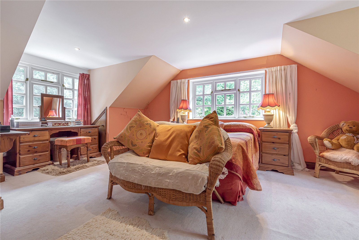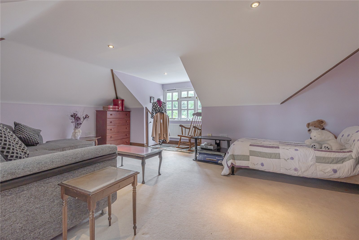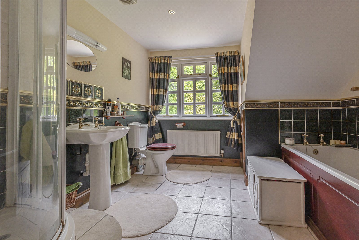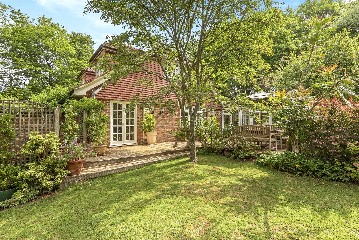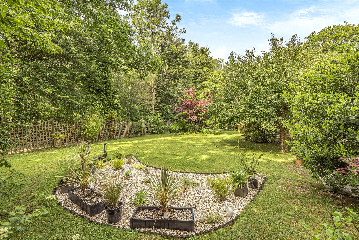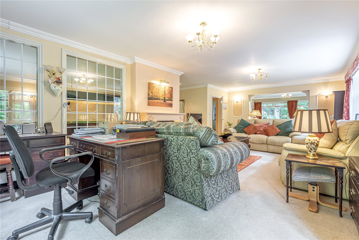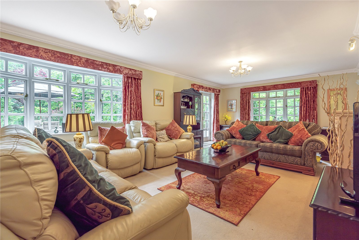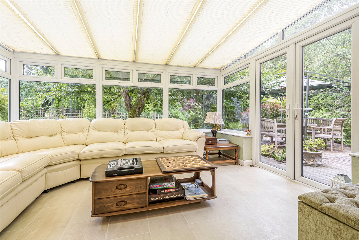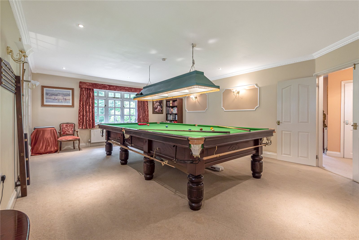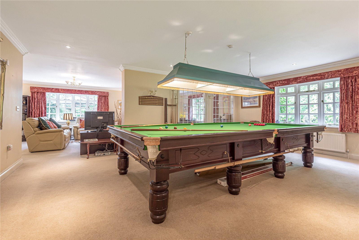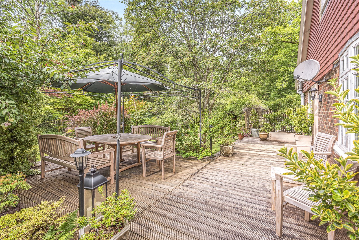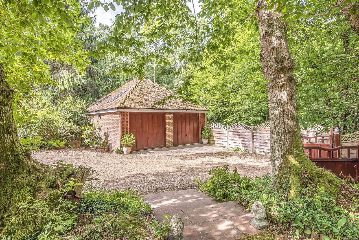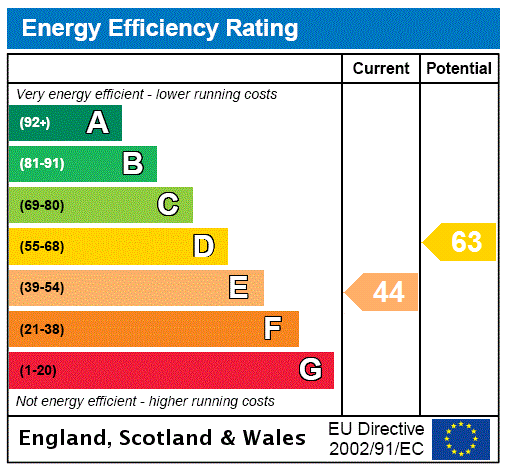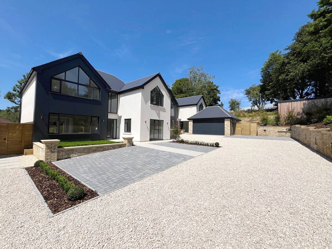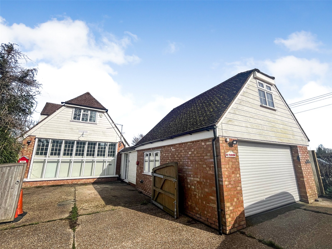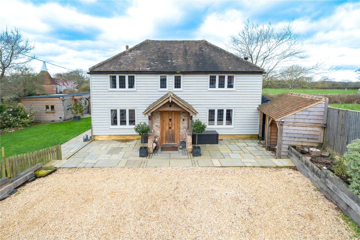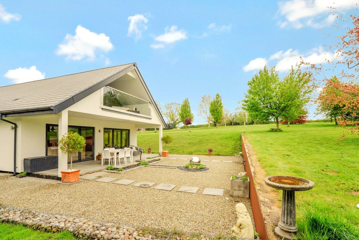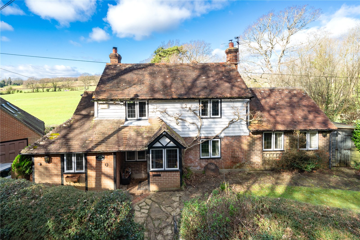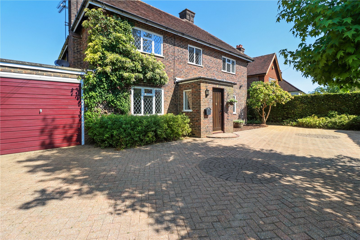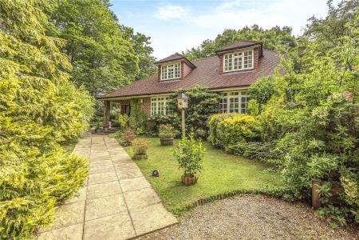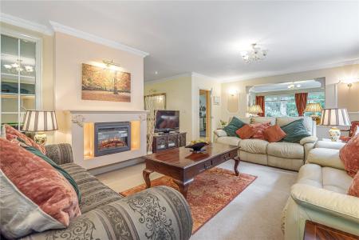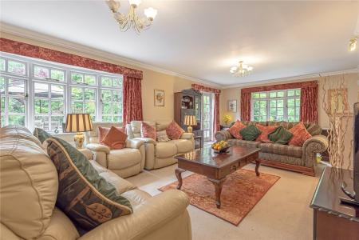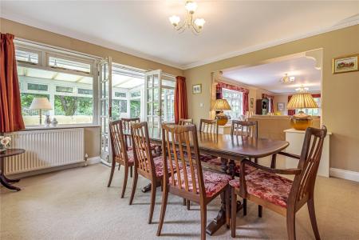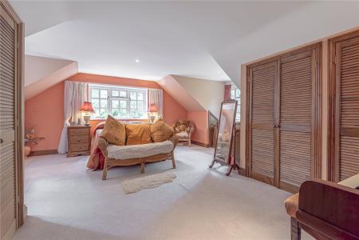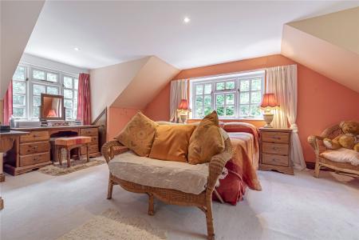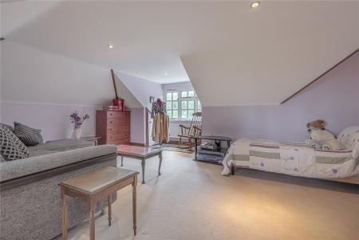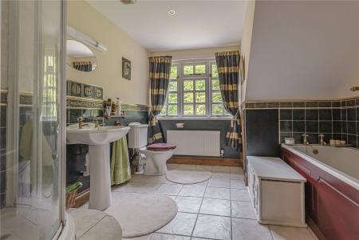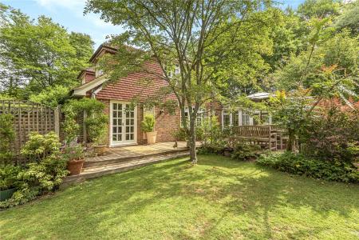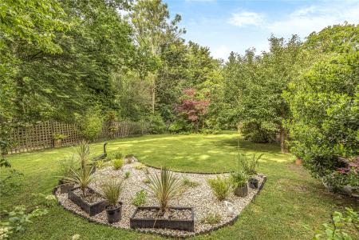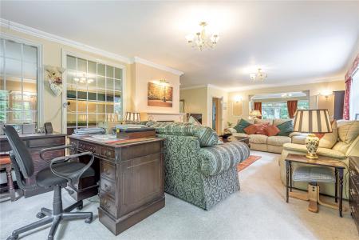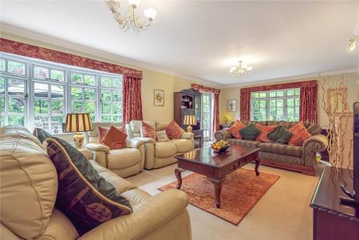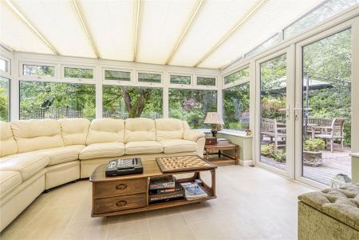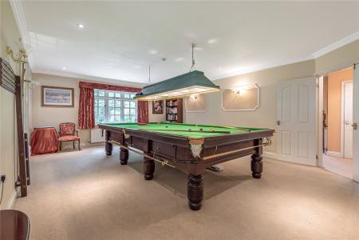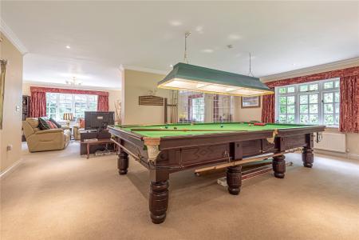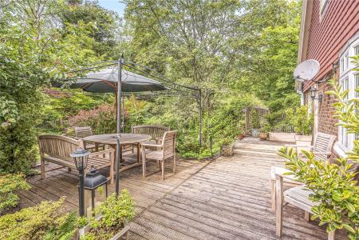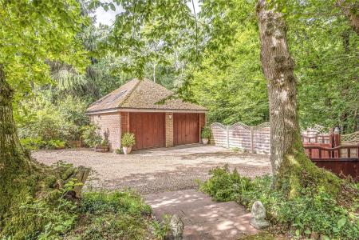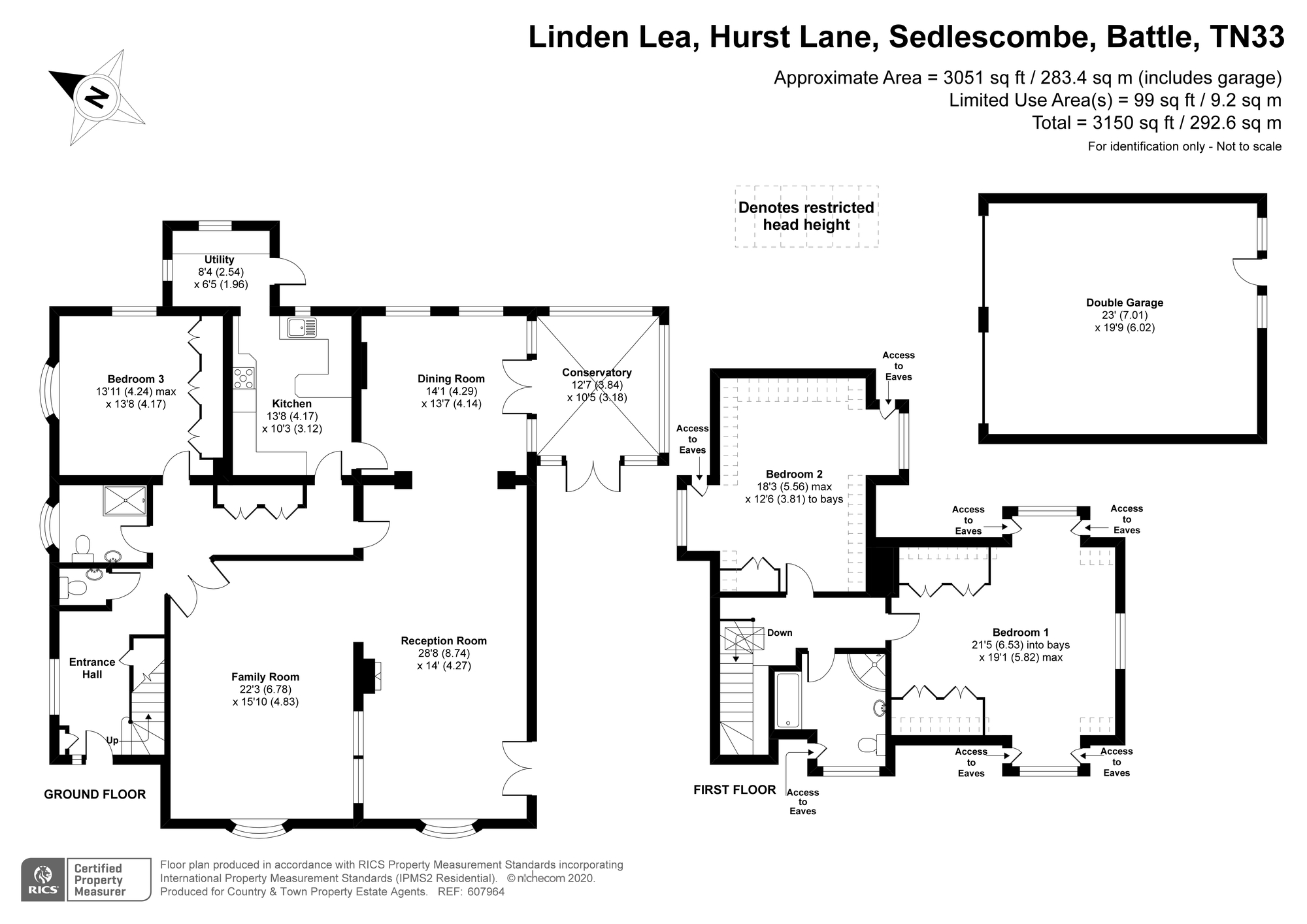3 Bedroom Detached Bungalow for sale in Battle
MAIN SPECIFICATIONS : LARGE DETACHED CHALET BUNGALOW IN QUIET RURAL SETTING. GARDENS IN EXCESS OF HALF AN ACRE (TBV). DETACHED DOUBLE GARAGE OF BRICK CONSTRUCTION WHICH MAY BE SUITABLE FOR CONVERSION INTO AN OFFICE OR GRANNY ANNEX (subject to planning permission). GROUNDS TO THE SIDE OF THE PROPERTY MAY ALSO HAVE POTENTIAL FOR A SINGLE BUILDING PLOT SUITABLE FOR ANOTHER BUNGALOW SUBJECT (subject to planning permission). THE EXISTING LARGE CHALET BUNGALOW HAS 3 DOUBLE BEDROOMS AND 4 RECEPTION ROOMS AS WELL AS A KITCHEN BREAKFAST ROOM WITH ADJOINING UTILITY ROOM. GENEROUS SIZED ENTRANCE HALL. CLOAKROOM. TWO SHOWER/ BATHROOMS. GREAT POTENTIAL TO REDESIGN EXTENSIVE DOWNSTAIRS ACCOMMODATION AREAS. CLOSE TO BLUEBELL WOODS AND BEAUTIFUL WALKS.
SITUATION: This charming and adaptable chalet bungalow is set within its own beautiful and mature gardens and grounds which are believed to be in excess of half an acre. The property is set back off a quiet country lane in a peaceful rural location, yet within easy driving distance of the historical town of Battle with its mainline Train Station for London commuters.
DESCRIPTION: A unique and individua detached generous sized chalet bungalow with adaptable accommodation and set within its own elegant grounds which are believed to be in excess of half an acre (TBV). Presently, this interestingly designed detached chalet bungalow has 4 reception rooms, as well as a kitchen breakfast room, a utility room, a cloakroom, a large reception hall, two shower rooms (including one bathroom) and 3 double bedrooms. The reception rooms are all excellently proportioned, with the large family room presently incorporating a full sized snooker table. The other reception rooms comprise of a sitting room, a dining room and a generously proportioned modern conservatory. Outside the property benefits from mature gardens and ground that may provide the opportunity for a single building plot for a small detached bungalow subject to planning permission. In addition, the substantial sized detached two storey double garage may also be suitable for conversion into an office, a granny annexe or even a lucrative holiday letting unit (all subject to planning). The private drive entrance opens up beyond the garage to provide parking for numerous vehicles. We highly recommend a viewing for applicants searching for a quietly positioned property still with further potential, yet within only a short drive of the Battle mainline train station.
ACCOMMODATION:
FRONT ENTRANCE PORCH: Approached by a paved pathway from the extensive gravel drive and parking area. The covered pitched tiled porch is supported by a red brick pillar with a panelled wooden front entrance door leading to the main reception hall.
RECEPTION HALL: With ceiling lights, double sized coats cupboard, radiator, paned window with aspect to side. The reception hall then continues to allow access to a cloakroom, a downstairs bedroom, 2nd downstairs shower room, a family room / snooker room, a kitchen breakfast room and sitting room. To the further part of the reception hall are two large double louvre wooden doors housing the airing cupboard with shelving and a mega flow hot water tank.
DOWNSTAIRS CLOAKROOM : Comprising of a low level WC radiator, ceiling light, wall mounted wash hand basin with tiled splash back, chrome taps, extractor fan and tiled flooring.
FAMILY ROOM / SNOOKER ROOM : With coved ceiling , recessed lights, wall lights, radiator, decorative moulding to walls, double glazed bow window with aspect to front garden, large double glazed internal picture window with aspect to sitting room.
SITTING ROOM : Accessed via family snooker room or main reception hall. Double aspect with double glazed paned bow windows to front and side gardens, radiator , ceiling lights, wall lights, ornamental fireplace, double glazed double doors opening to conservatory.
DINING ROOM :Can be approached from sitting room and kitchen breakfast room. Coved ceiling, ceiling light, radiator, double aspect room with double glazed window to gardens and a raised window for light to the kitchen.
CONSERVATORY : Approached from dining room through double glazed double doors, with UPVC double glazed sides above rendered brick base, Amtico styled tiled flooring, attractive aspects over the side garden, double glazed doors opening to a wooden decked sun terrace with a beautiful mature garden beyond.
KITCHEN BREAKFAST ROOM: A bespoke wooden crafted kitchen with a range of cottage style cupboard and base units with attractive polished wooden worksurfaces over and tiled surrounds. Breakfast bar, inset sink unit with drainer and mixer tap, fitted Diplomat 5 ring gas hob, air purifier hood, fitted multi turbo Hygena electric oven, Amtico styled flooring, ceiling lights, display corner cupboards, opening to Utility Room.
UTILITY ROOM: Approached from Kitchen breakfast room, or from door off side garden. Comprising of boiler, cottage style cupboards, polished wooden work tops with spaces under for washer / dryer and fridge freezer, double glazed window with aspect to rear garden and side garden and door leading to side garden.
DOWNSTAIRS BEDROOM TWO : Approached off main reception hall, a double aspect room with secondary double glazed windows with aspect over side and rear gardens, fitted wardrobe cupboards , radiator, ceiling light.
DOWNSTAIRS SHOWER ROOM: Approached from main reception hall. Comprising of a low level W.C. , pedestal wash basin, mainly tiled walls, tiled floors, heated towel rail, double sized shower cubicle with shower control system, extractor fan.
FIRST FLOOR ACCOMMODATION : Stairs with bannister from main reception hall leading to first floor landing.
FIRST FLOOR LANDING : With Velux style window, storage cupboards and ceiling light, leading to bedrooms 1 and 2 , as well as main family bathroom / shower room.
BEDROOM ONE : A triple aspect room with double glazed windows having aspects over the gardens, extensive fitted wardrobes and eves storage areas, radiator, ceiling lighting.
BEDROOM THREE : A double aspect room with views over the gardens, recessed lighting, radiator, extensive storage cupboards.
MAIN FAMILY BATHROOM / SHOWER ROOM : Comprising of a panelled bath with gold coloured taps, tiled surrounds, a pedestal wash basin, a low level W.C. a raised separate corner shower with sliding doors and shower control system, tiled walls, radiator, double glazed window.
OUTSIDE : The property benefits from a good sized and extensive area of gardens and grounds that are believed to possibly extend in the region of approximately half an acre (TBV) and also includes the benefits of a large detached brick built garage which may have possibilities for conversion into a Holiday Let, a Annex or a home office subject to the necessary planning consents. There may also be potential, subject to planning to apportion the top half of the garden for a single building plot subject to planning consent.
The gardens are beautifully maintained and are subdivided into different sections of lawns with shrub and specimen trees including a secluded water garden and various walkways.
Important Information
- The review period for the ground rent on this property is every 1 year
- EPC Rating is E
Property Ref: FAN_FAN200005
Similar Properties
Sedlescombe Road North St Leonards On Sea
4 Bedroom Detached House | Guide Price £750,000
GUIDE PRICE £750,000
4 Bedroom Detached House | Guide Price £775,000
GUIDE PRICE £775,000 TO £800,000

Neville & Neville (Hailsham)
Cowbeech, Hailsham, East Sussex, BN27 4JL
How much is your home worth?
Use our short form to request a valuation of your property.
Request a Valuation
