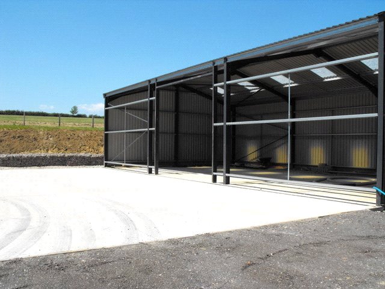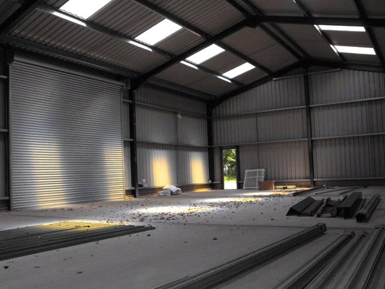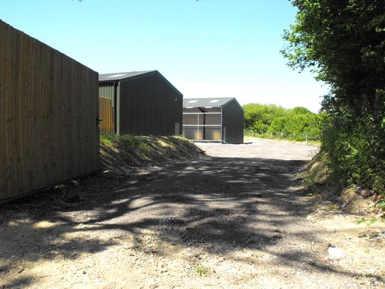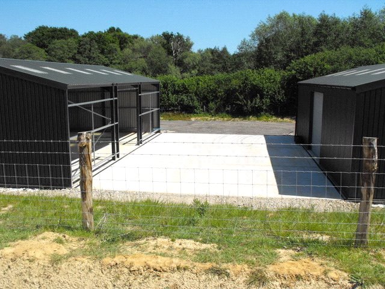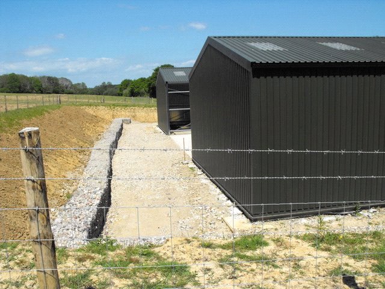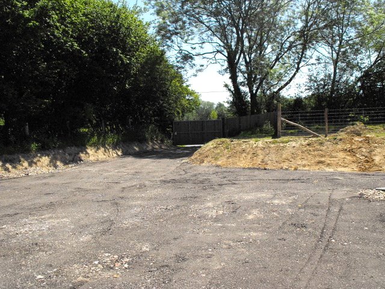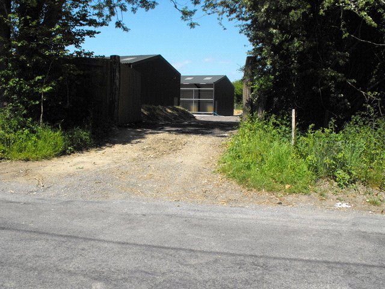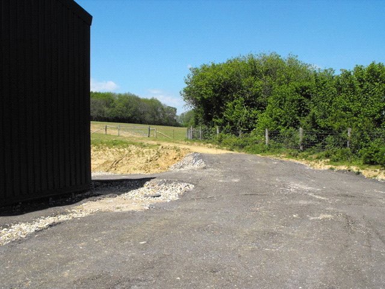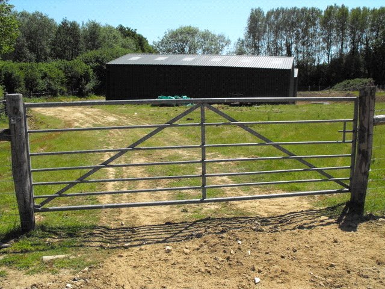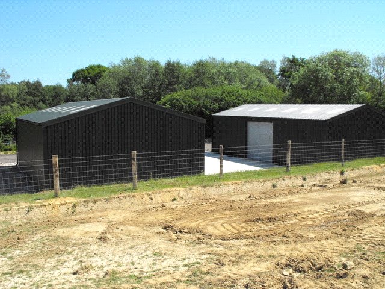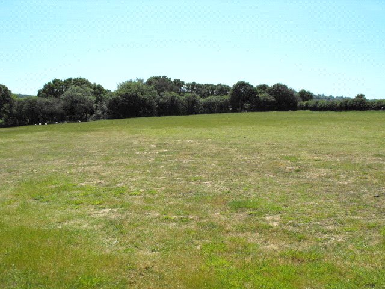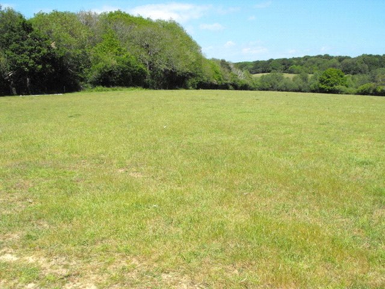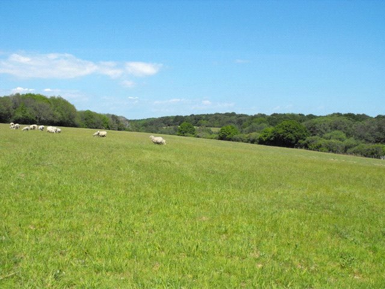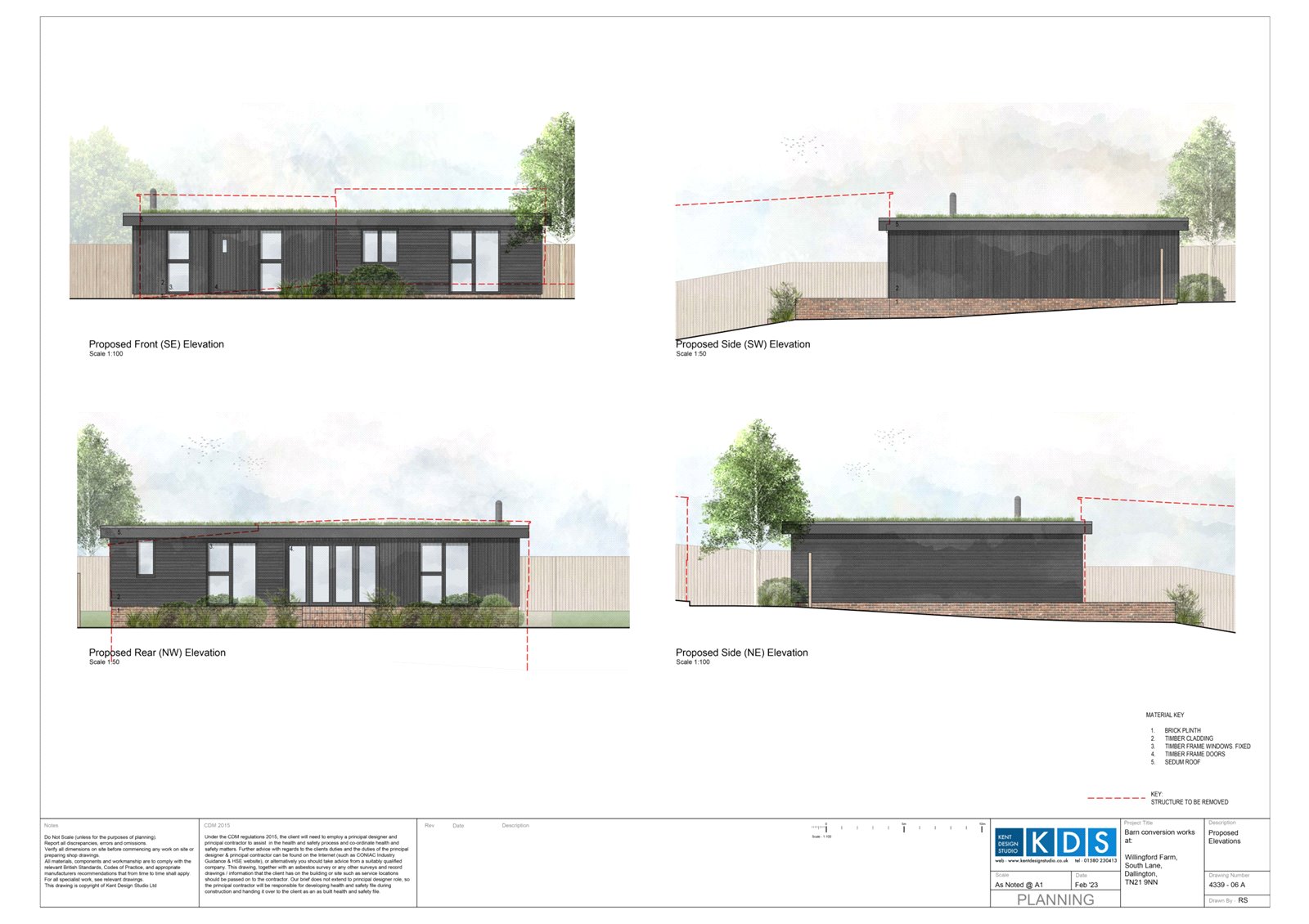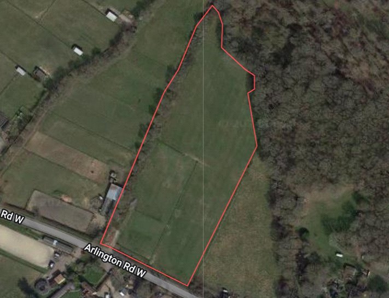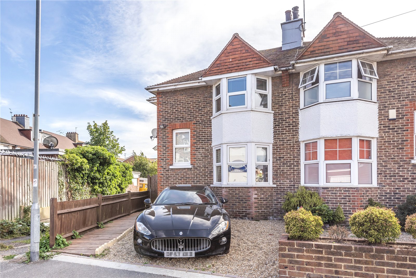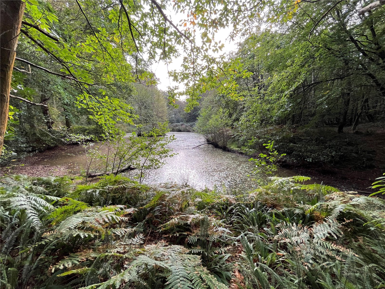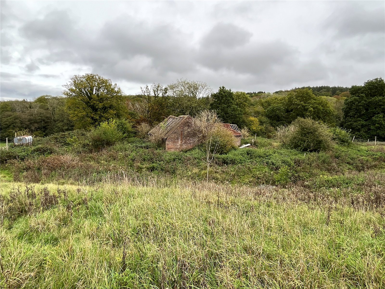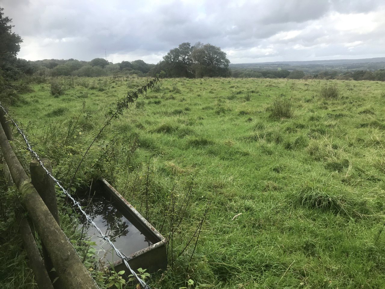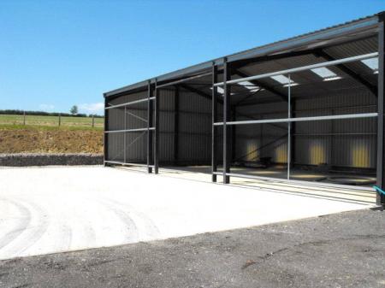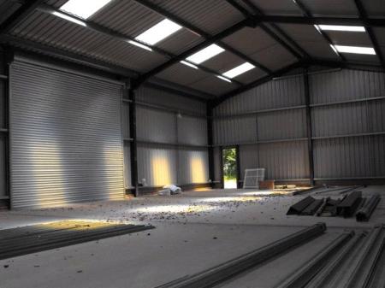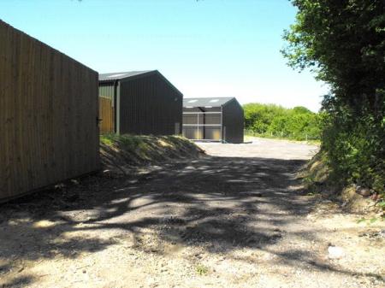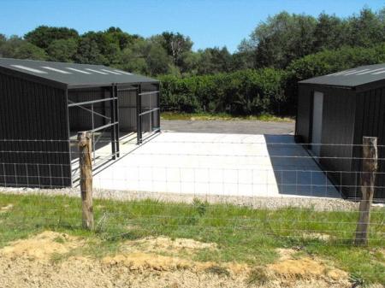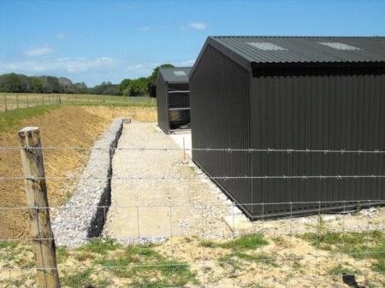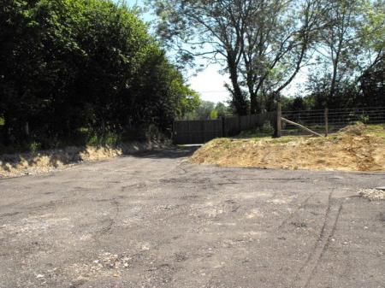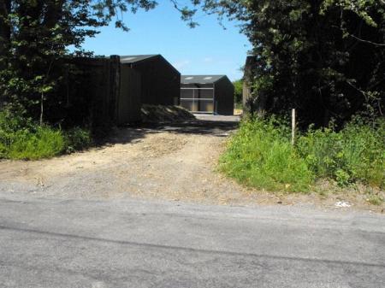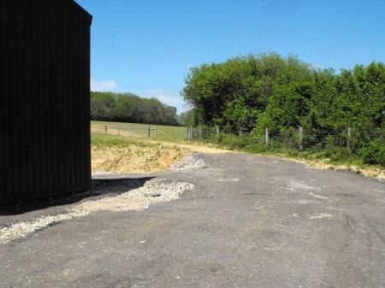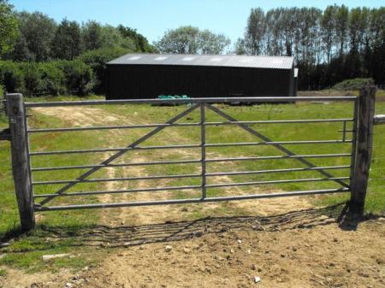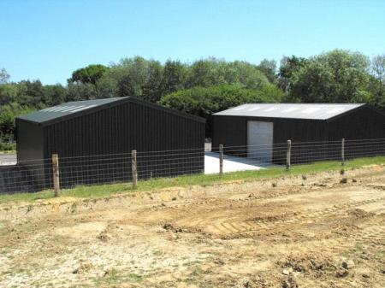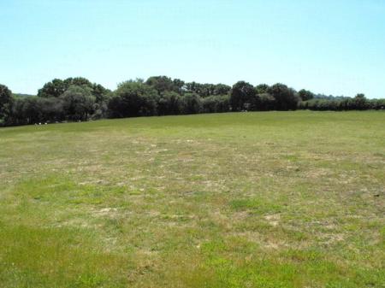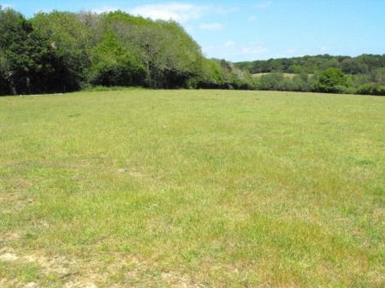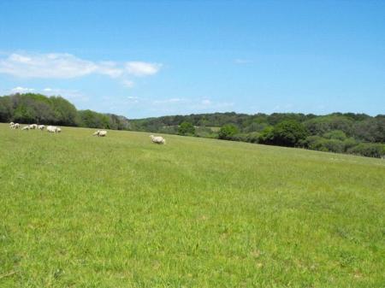Land for sale in Battle
MAIN SPECIFICATIONS: 12.93 ACRES (TBV) AND TWO LARGE NEWLY ERECTED 2100 SQAURE FOOT GOOD QUALITY COMMERCIAL STYLE / AGRICULTURAL BARNS ( Each measuring 35 X 60 FOOT and with an eaves height of 15 FOOT) CONSTRUCTED WITH STEEL FRAMES CONCRETE BASES METAL SHEET EXTERIORS UNDER PITCHED METAL SHEET ROOFING WITH LARGE ADDITIONAL INTERCONNECTING MATCHING CONCRETE BASE BETWEEN THE TWO BARNS WHICH COULD POSSIBLY HAVE A FURTHER INTERJOINING ROOF COVER AREA CONSTRUCTED. DIRECT ROAD ACCESS TO SITE OFF BUTCHERS LANE. READY FOR INDEPENDENT FRESH WATER CONNECTION. MAIN FIELD AND BARN SITE ENCLOSED BY NEW STOCK FENCING. GENEROUS PARKING AND ACCESSES AROUND BARN SITE.
DESCRIPTION: A very rare opportunity to purchase a prime rural site comprising of two large newly constructed good quality agricultural commercial style barns, with each building measuring approximately 2100 Square feet and with the benefit of approximately 12.93 acres (TBV) of adjoining paddocks.
BUILDING ONE: 2100 SQUARE FEET ( 60 X 35 ) WITH AN EAVES HEIGHT OF 15 FEET. TOTALLY ENCLOSED STEEL FRAME WITH METAL SHEET PANELLING UNDER A PITCHED STEEL FRAMED
ROOF WITH TRANSLUCENT SKYLIGHTS. CONCRETE BASE. LARGE FRONT RETRACTABLE ROLLER SHUTTER METAL DOOR ENTANCE FOR HEAVY PLANT AND FARM MACHINERY.
BUILDING TWO: 2100 SQUARE FEET (60 X 35) WITH EAVES HEIGHT OF 15 FEET. STEEL FRAMED WITH SHEET METAL PANELLED SIDES UNDER A STEEL FRAMED PITCH ROOF. CONCRETE BASE. LARGE FRONT ENTRANCE FOR PLANT, FARM MACHINERY AND LIVESTOCK ACCESS.
INTERCONNECTING C40 CONCRETE BASE BETWEEN BOTH LARGE BARNS TO ALLOW LARGE HEAVY VEHICHLES TO PARK AND TURN. THERE MAY BE THE POSSABILITY TO HAVE THE AREA ABOVE THE BASE ENCLOSED WITH AN INTERJOINING ROOF, SUBJECT TO PLANNING.
EXTENSIVE PARKING AREAS AROUND BARN COMPLEX.
The main field area has a gentle slope which levels off near the road frontage. Both, the main field and the agricultural barns are securely enclosed by new stock fencing. The lower front half of the site where the two new large agricultural barns are located on their concrete bases, has been carefully landscaped and arranged to achieve good direct access off the road frontage. The entrance to this site from Butchers lane is relatively flat and level via a wide metal framed wooden panelled gate. Once through the secure front entrance, there are extensive hardcore and road topping surfaced parking, turning and vehicle access roads encompassing the agricultural storage units. There are also carefully graded and landscaped protected boundaries to the far and rear sides of the two large barns.
The first recently constructed 2100 square foot steel framed fully enclosed agricultural barn has a large retractable metal roller shutter doorway to allow access for large vehicles and farm machinery. Internally there is a solid concrete base and a fifteen foot high pitched roof above that has incorporated skylights and a single side access door.
Beyond the interconnecting 6 inch thick concrete turning and access slab which has a further 6 inch sub base between the two buildings, is the second newly constructed metal framed and panelled 2100 square foot barn. It is a mirror image of the first barn, except it does not have an enclosed front entrance.
Outside the two barns are water supply pipes ready for connection, which the cost currently is understood to be in the region of £2906.85. Drainage for rainwater and irrigation ditches have also been incorporated into and the landscaping around the two barns.
Direct access to the large grassland field, that including the barn complex area is believed to extend to approximately 12.93 acres (TBV), can be gained through a metal stock gate at the far end beyond the barns.
The grassland area is presently arranged as one large field enclosed by new stock fencing with mature hedging and woodland beyond. From the elevated field area there are beautiful views of the surrounding countryside.
SITUATION: LOT 2 is a generous sized parcel of pastureland of approximately 12.93 acres which includes a carefully landscaped area of two newly built 2100 square foot agricultural barns located off Butchers lane. The land is located amidst beautiful surrounding countryside within approximately 3 miles of the Coast and only a short drive to Hastings Town with its mainline station for London.
COUNCIL : ROTHER DISTRICT COUNCIL
WATER SUPPLY : NOT CURRENTLY CONNECTED. QUOTATION COULD POSSIBLY BE IN THE REGION OF £2906.85. (This was the cost to for LOT 1’s connection which is the adjoining parcel of land we are also currently marketing).
ELECTRICITY SUPPLY: NOT CURRENTLY CONNECTED. QUOTATIONS HAVE BEEN REQUESTED AND CURRENTLY WOULD BE IN THE REGION OF £53.000 PLUS VAT.
VIEWING : STRICTLY BY APPOINTMENT ONLY AND TO ALWAYS BE ACCOMPANIED BY THE AGENT AT ALL TIMES.
Important Information
- The review period for the ground rent on this property is every 1 year
Property Ref: FAN_FAN200019
Similar Properties
3 Bedroom Semi-Detached House | Asking Price £285,000
SPECIFICATIONS: A SEMI DETACHED THREE BEDROOMED HOUSE WITH THREE RECEPTION ROOMS. FRONT DRIVEWAY PARKING. FURTHER PARKIN...
Land | Offers Over £300,000
OFFERS OVER £300,000 • LOT 1 : 8.4 ACRES OF MIXED WOODLAND WITH CABIN, LAKE AND WOODEN BARN • FURTHER 3 LOTS OF WOODLA...
Glaziers Forge Lane Dallington
Land | Guide Price £300,000
GUIDE PRICE £300,000 - £350,000 • OLD FARM BUILDINGS LOCATED IN A BEAUTIFUL RURAL LOCATION AT THE END OF A LONG-SECLUDE...
Land | Asking Price £300,000
APPROXIMATELY 7.79 ACRES PARCEL OF GRAZING GRASS LAND SET OFF NEWICK LANE BETWEEN MATFIELD AND HEATHFIELD. MAIN SPECIFI...

Neville & Neville (Hailsham)
Cowbeech, Hailsham, East Sussex, BN27 4JL
How much is your home worth?
Use our short form to request a valuation of your property.
Request a Valuation
