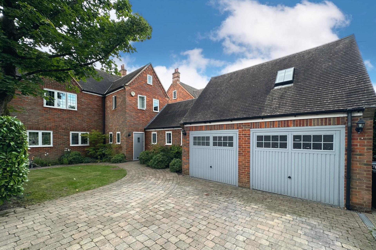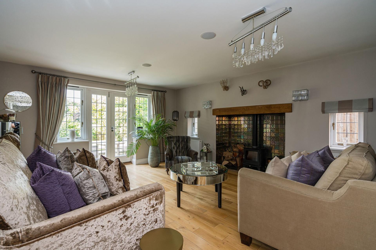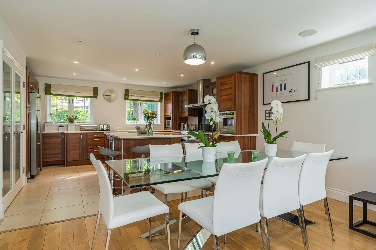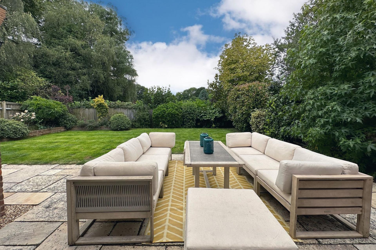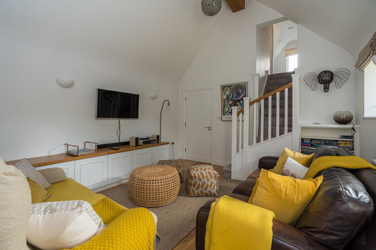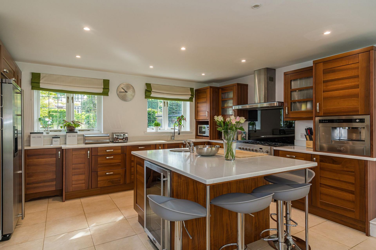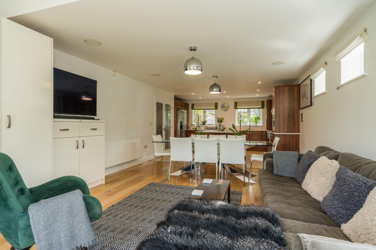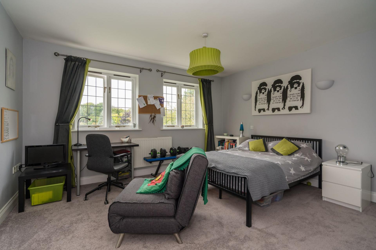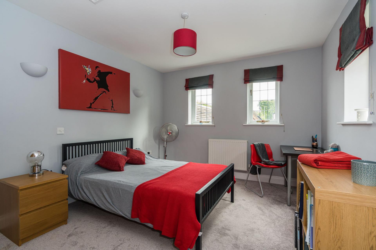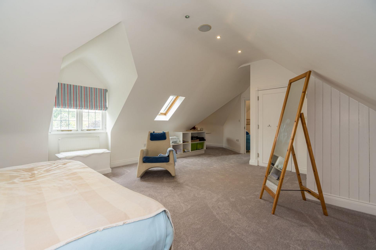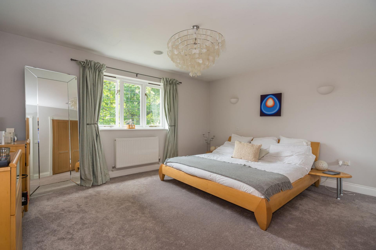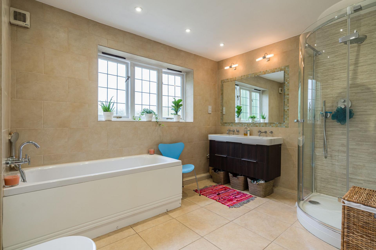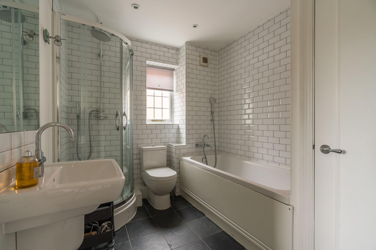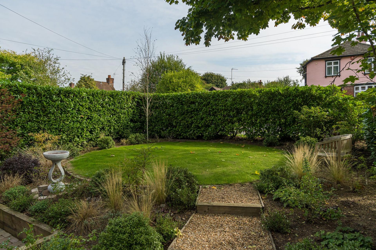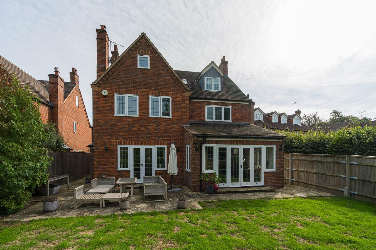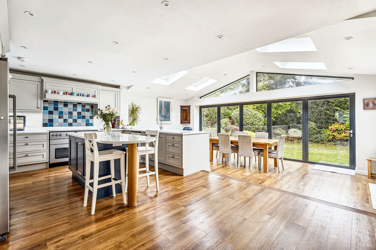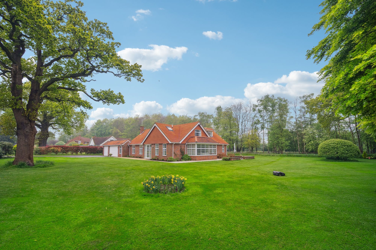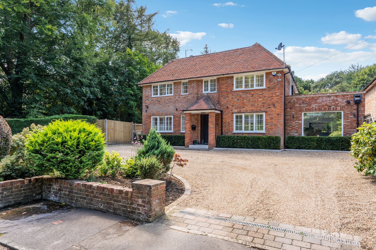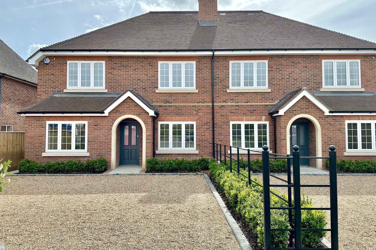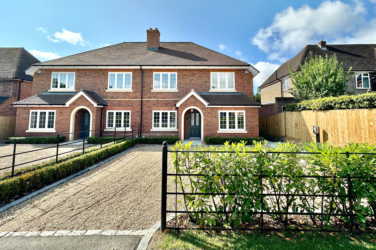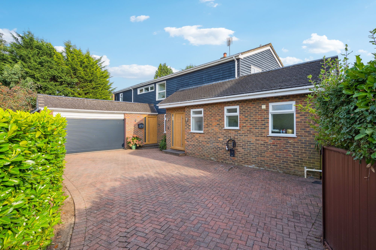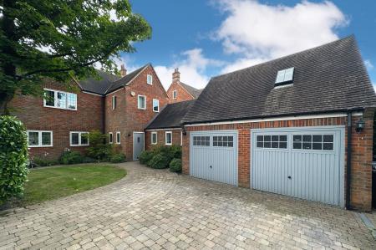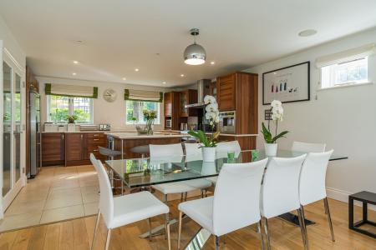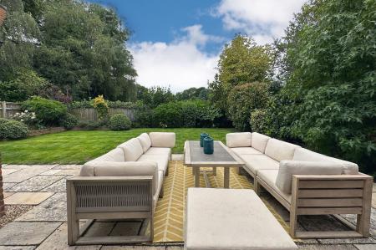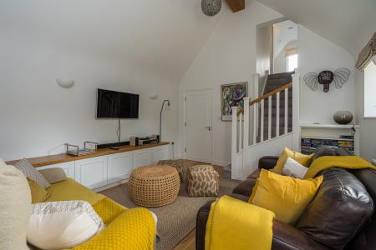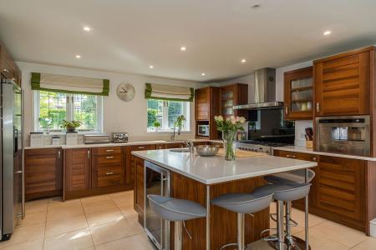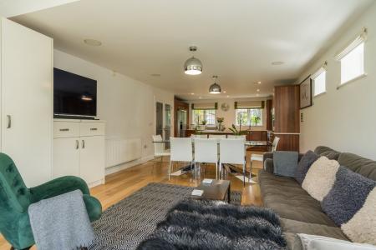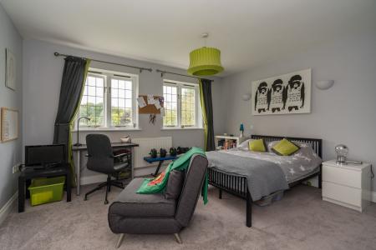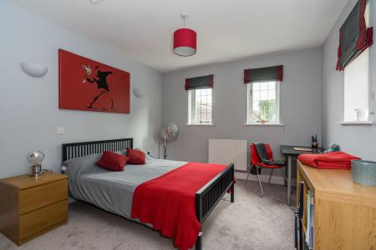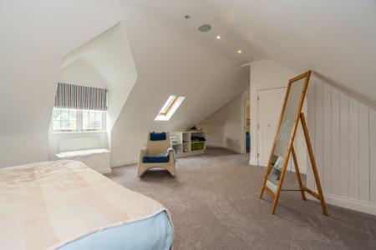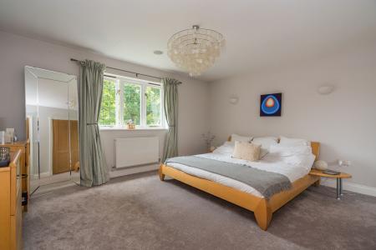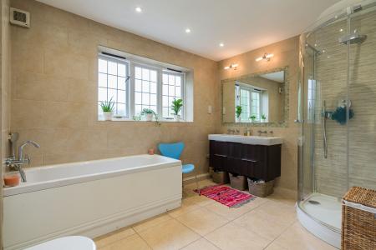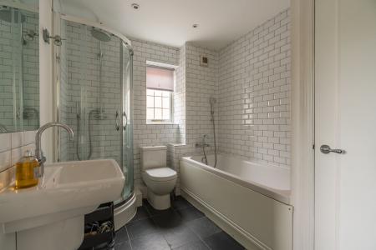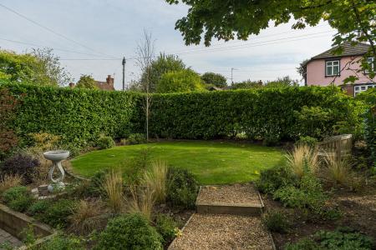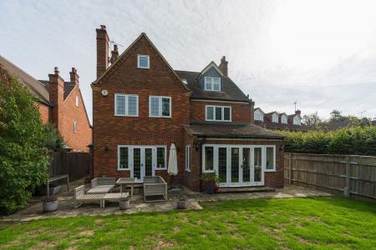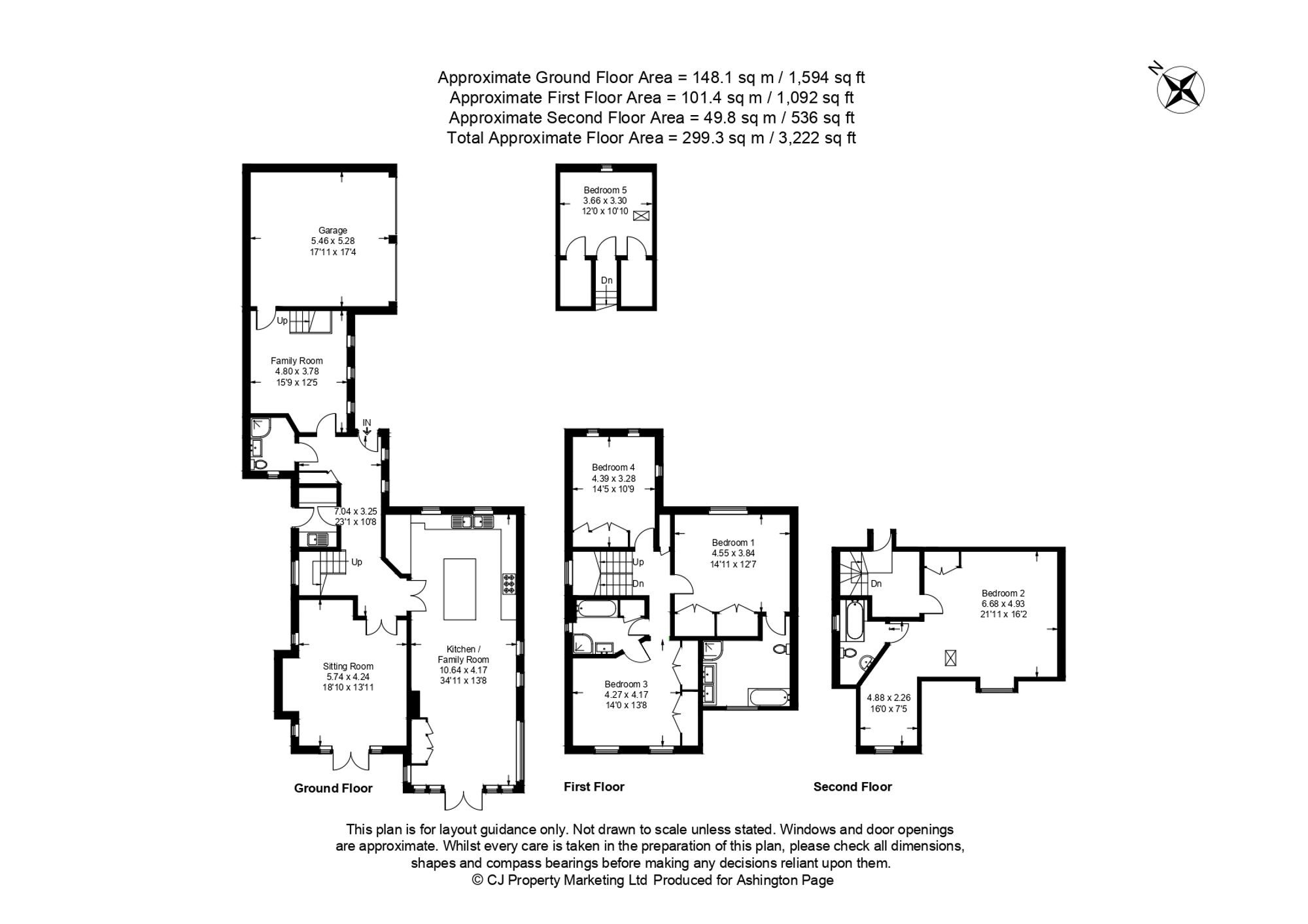- Open plan kitchen/dining/family area
- Double garage and driveway parking
- En suite bedrooms
- Private enclosed garden
- Countryside walks nearby
- Village Location
5 Bedroom Detached House for sale in Beaconsfield
In excess of 3220 sq ft, this impressive five bedroom detached property is located in the picturesque village of Penn in the heart of the Chiltern countryside. The open countryside and woodland walks are easily accessible. This immaculately presented family home has had only one owner and offers delightful, spacious and flexible accommodation, is close to local amenities and within a short drive to Beaconsfield and High Wycombe which offer a wide selection of shops, restaurants and Station with fast trains to London Marylebone.
Emerald House is set back from the road behind electric gates. The block paved driveway, with parking for several vehicles, leads to the double garage. The charming front garden is enclosed by mature herbaceous borders providing a lovely private outdoor space.
A welcoming entrance hall gives access to two reception rooms, a large kitchen diner, separate utility room, shower room and useful storage cupboard.
The front reception room is a good-sized room with a high ceiling and courtesy door giving access to the garage. Stairs rise from here to a double bedroom with ample eaves storage. This area, with the adjacent shower room, is perfect accommodation for a live in nanny.
The bright well proportioned rear sitting room has a wood burning stove sitting in a contemporary metallic and iridescent tiled surround. French doors lead to the garden.
The kitchen/dining/family room is the heart of this home offering flexible space for family meals and relaxation. The well equipped kitchen comprises comprehensive range of hand-built walnut fronted base units with matching eye level units and central island with breakfast bar.
Integrated appliances include dishwasher, gas hob, double electric oven and coffee maker. There is also an American fridge/ freezer, space for a microwave and wine fridge.
The dining/family room overlooks the garden and there are practical floor to ceiling built in storage cupboards within this area. A utility room, with further storage cupboards, has plumbing for a washing machine and space for a tumble dryer. A door gives side access to the garden.
Stairs rise to a first floor landing leading to three double bedrooms and the family bathroom.
The principal bedroom is of substantial proportions with integrated wardrobes and en-suite bathroom comprising a panelled bath, separate shower cubicle and double wash hand basin with vanity unit below and towel radiator .
Bedroom two has built in wardrobes and an en suite shower room.
Bedroom three is a further double room with integrated wardrobes. This room has the added bonus of easy access via a pull-down ladder to a large loft space ideal for use as a teenage den, study, or extra storage.
A further staircase gives rise to a 2nd floor landing opening into a very large, light and bright room which could easily be used as a guest suite, cinema room, gym or stunning principal bedroom.
The garden of this property is mainly laid to lawn with a large patio area running the full width of the property and accessed from both reception rooms to the rear of the house. The high boundary creates a peaceful and secluded space with mature trees and shrubs.
FREEHOLD
SAT NAV HP10 8HB
EPC: C
Council Tax Band: G
Energy Efficiency Current: 77.0
Energy Efficiency Potential: 81.0
Important Information
- This is a Freehold property.
- This Council Tax band for this property is: G
Property Ref: 0401bcc6-6e83-4304-b151-5b7c706fe769
Similar Properties
5 Bedroom Detached House | Guide Price £1,695,000
Large QUARTER acre plot! Spacious FIVE-bedroom, 3 BATHROOM detached property extended by the current owners offering a p...
4 Bedroom Chalet | Guide Price £1,675,000
Broad Oaks is a beautifully presented 4-bed chalet bungalow located on a private road in Jordans close to Beaconsfield,...
Amersham Road, Beaconsfield, HP9
4 Bedroom Detached House | Guide Price £1,595,000
A "must-see", beautifully presented turnkey 4-bed family home in Beaconsfield New Town with large garden and plenty of o...
Plot 1, 11A Woodlands Drive, Beaconsfield. HP9 1JY
5 Bedroom Semi-Detached House | Guide Price £1,775,000
11 Woodlands Drive, Beaconsfield, HP9
5 Bedroom Semi-Detached House | Fixed Price £1,850,000
Seeleys Close, Beaconsfield, HP9
6 Bedroom Detached House | Guide Price £1,895,000

Ashington Page Ltd (Beaconsfield)
4 Burkes Parade, Beaconsfield, Buckinghamshire, HP9 1NN
How much is your home worth?
Use our short form to request a valuation of your property.
Request a Valuation
