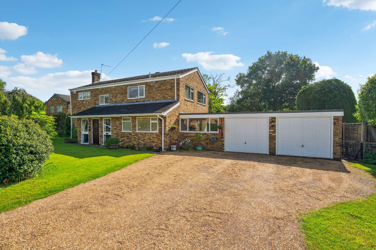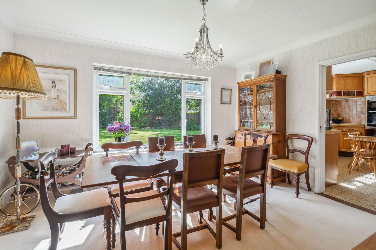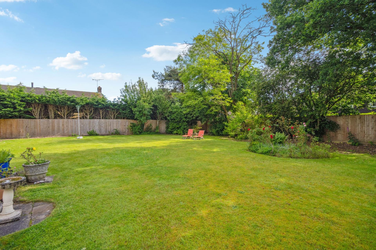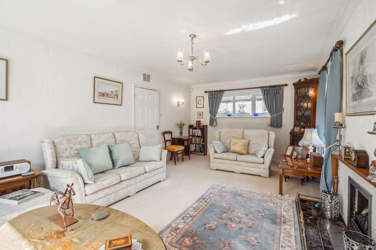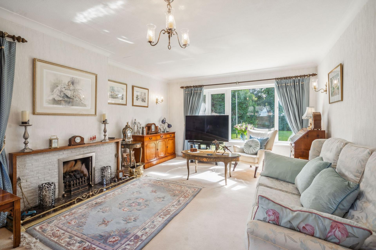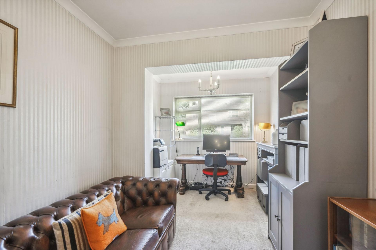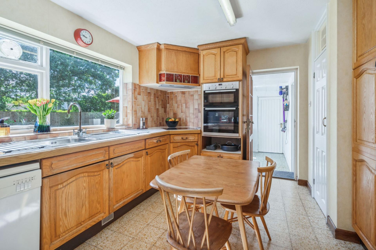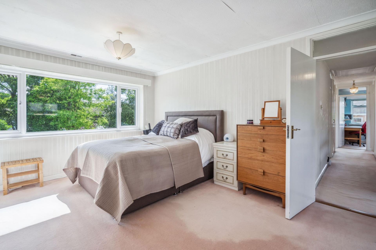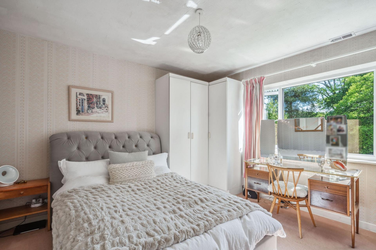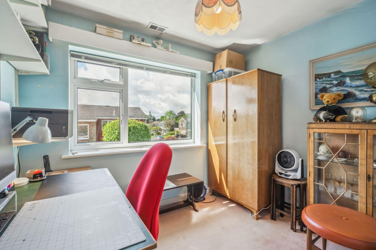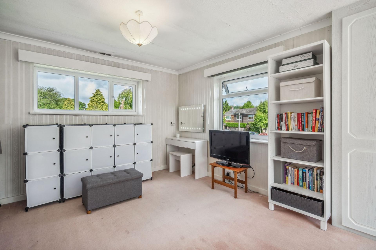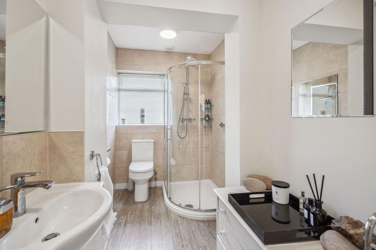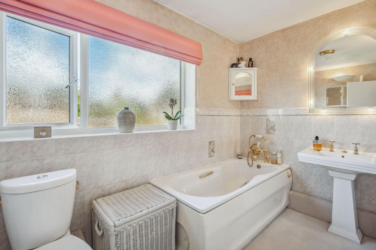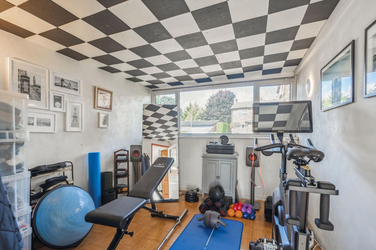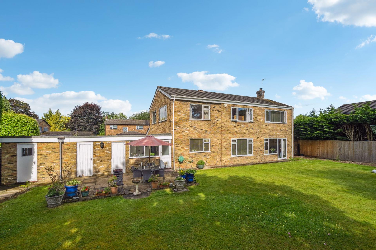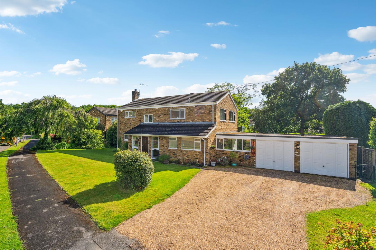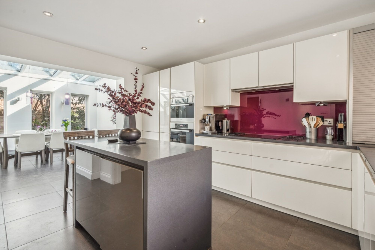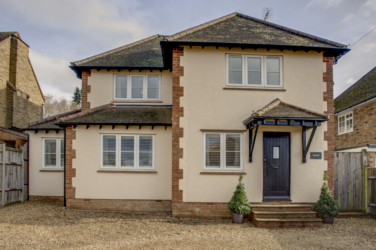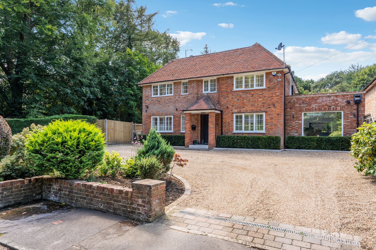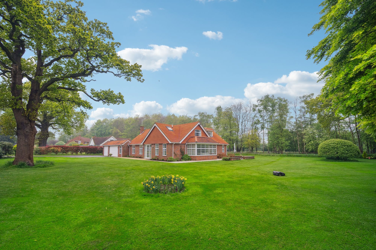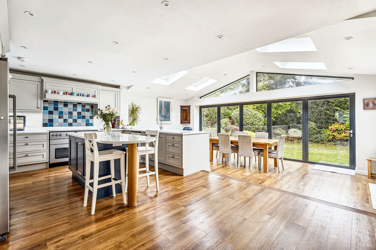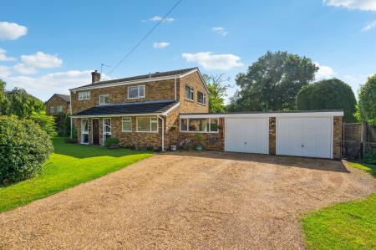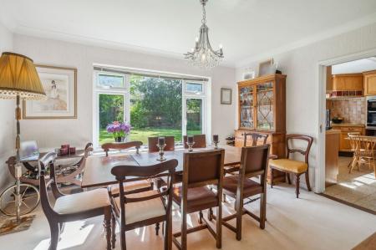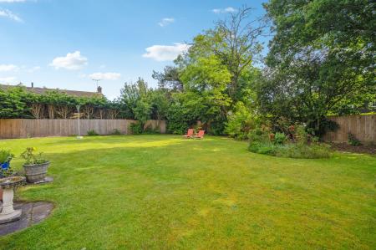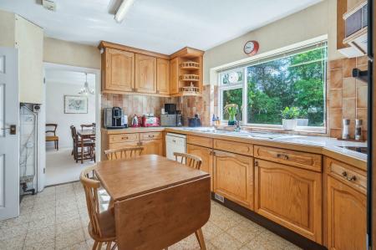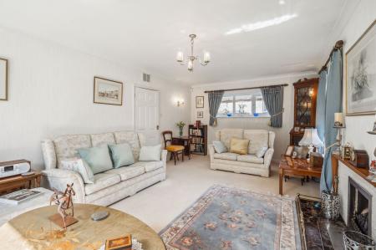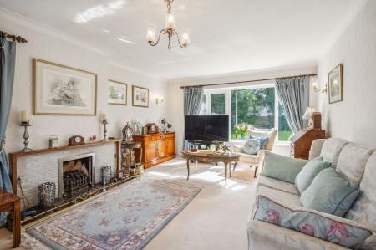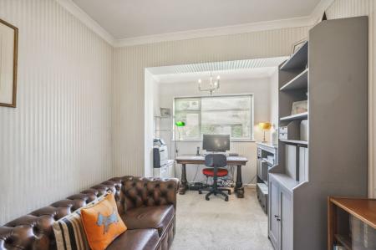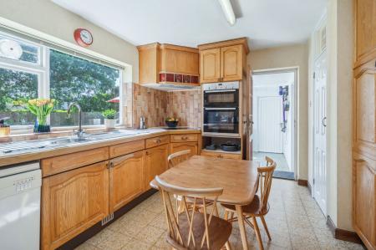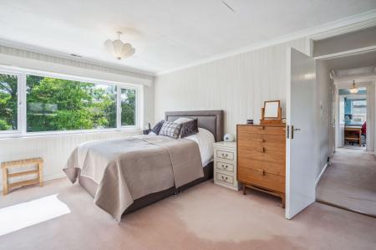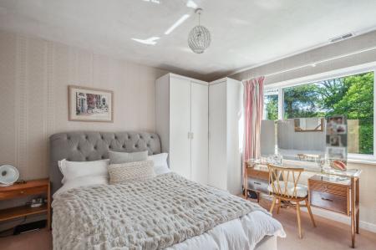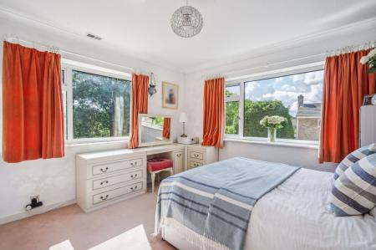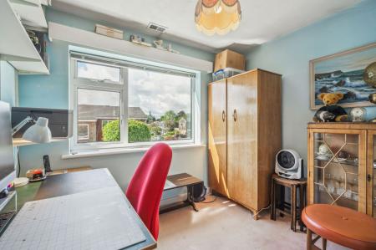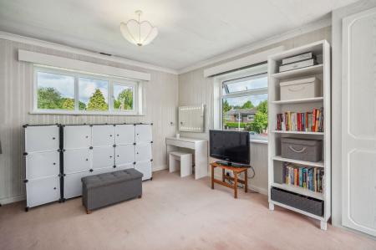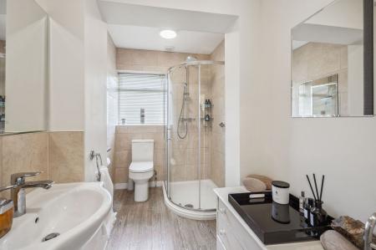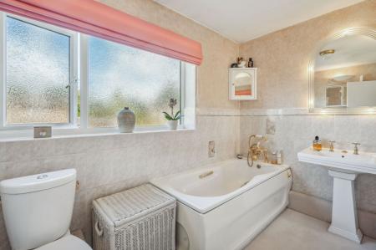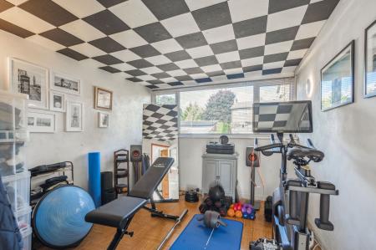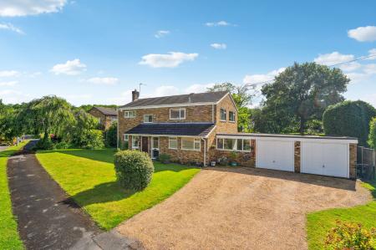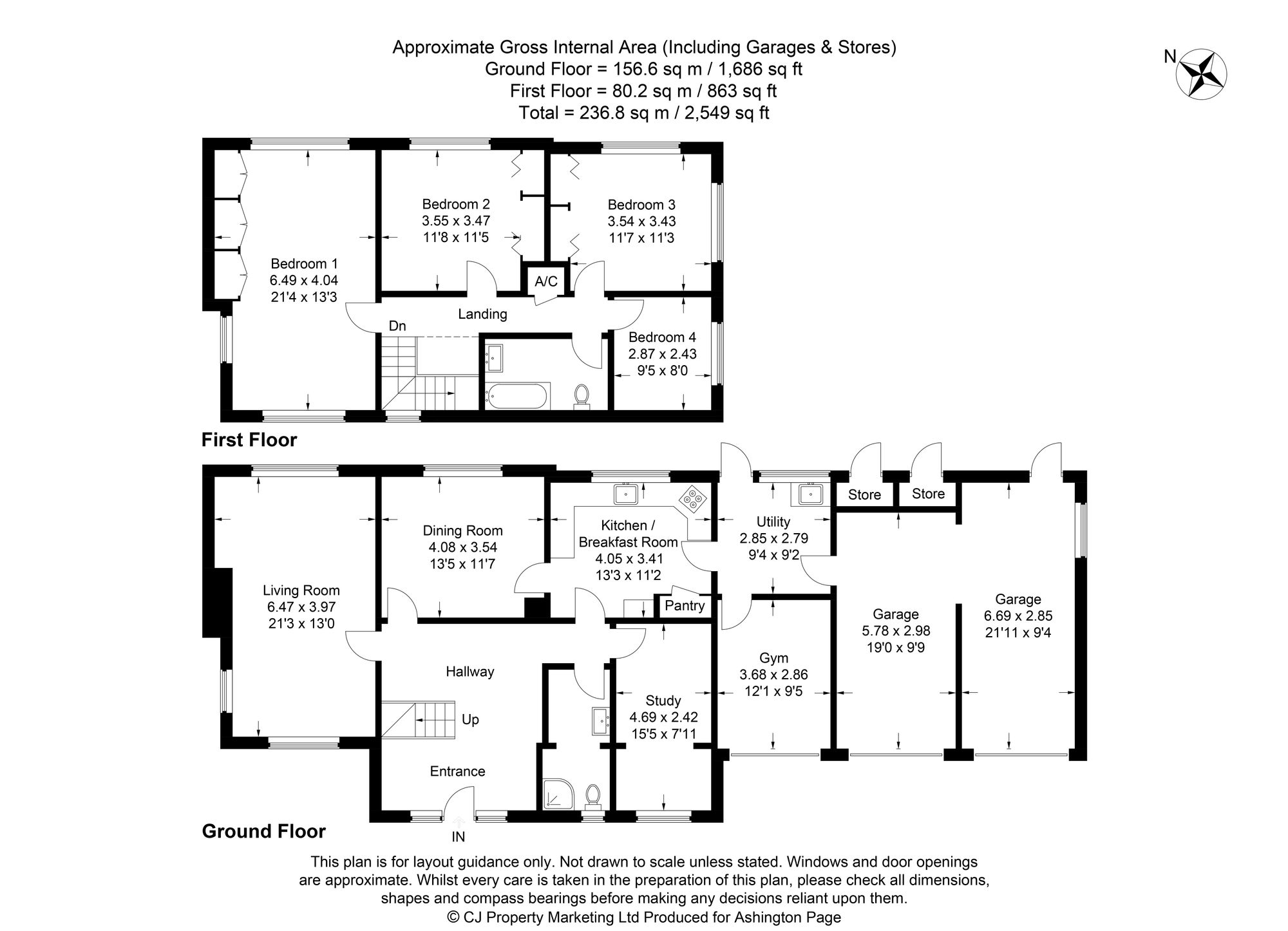- Central location within short walk to shops, station, restaurants
- Plot of approx 0.25 acres
- Spacious family home
- Sought after residential road
- Planning permission granted for a replacement home of circa 4768 square feet
- Significant scope to extend
4 Bedroom Detached House for sale in Beaconsfield
24 Howe Drive is an exceptional family home sitting on a plot of approximately 0.25 acres in a highly desirable location within walking distance to Beaconsfield New Town and Railway Station. The well-proportioned plot is both wide and deep giving optimal opportunity to extend or re-develop. The property boasts planning permission, reference PL/24/0435/FA, for an impressive new build home of approximately 4,768 square-foot home which can be seen on the online fly-though.
The current layout features a spacious and bright entrance hall with large windows that allow light to flood in.
The living room is a triple-aspect room with doors leading out to the garden, perfect for entertaining or relaxing. This room features a fireplace with gas fire.
The dining room features a large picture window offering delightful views of the expansive sunny garden.
A good sized study provides excellent space to work from home.
The kitchen/breakfast room is well-equipped with an integrated double oven, an electric Smeg hob with an extractor fan over, space for a dishwasher and fridge, boiler and pantry. The kitchen/breakfast room overlooks the garden.
The utility room has space for a washing machine, a tumble dryer, and a water softener, along with a sink for added convenience.
There is access from the utility room to the garden, gym, which has a large window to the front, and to the double garage with two up-and-over doors, providing ample space for parking and storage.
A shower room with independent shower cubicle, close coupled WC and wash hand basin completes the accommodation to this floor.
An open tread staircase leads from the entrance hall to the landing giving access to the bedroom accommodation.
The triple aspect principal bedroom has a range of fitted wardrobes, offering ample storage space.
There are three further double bedrooms, two of which have fitted wardrobes.
A family bathroom with panelled bath, wash hand basin and close coupled WC completes this floor.
The landing houses an airing cupboard with hot water tank and there is access to the loft which is partially boarded and includes a ladder and lighting.
The property is set back from the road on a plot of 0.25 acres and offers plenty of off-street driveway parking for at least 3-4 cars.
The southeast-facing rear garden provides a tranquil outdoor space for family activities and relaxation and is a beautiful feature of this property.
Energy Efficiency Current: 64.0
Energy Efficiency Potential: 76.0
Important Information
- This is a Freehold property.
- This Council Tax band for this property is: G
Property Ref: 33f7528e-316b-4a59-843f-7f4b03eee823
Similar Properties
Crown Lane, Farnham Royal, SL2
4 Bedroom Detached House | Guide Price £1,350,000
Abbots Mead combines the charm of a 1930s home with modern conveniences, set in a desirable location with picturesque vi...
4 Bedroom Detached House | Guide Price £1,325,000
Deceptively spacious detached family home within a peaceful and secluded setting, perfectly positioned for countryside l...
4 Bedroom Detached House | Guide Price £1,295,000
Beautifully presented four double bedroom home in sought after village location with stunning views over open countrysid...
Amersham Road, Beaconsfield, HP9
4 Bedroom Detached House | Guide Price £1,595,000
A "must-see", beautifully presented turnkey 4-bed family home in Beaconsfield New Town with large garden and plenty of o...
4 Bedroom Chalet | Guide Price £1,675,000
Broad Oaks is a beautifully presented 4-bed chalet bungalow located on a private road in Jordans close to Beaconsfield,...
5 Bedroom Detached House | Guide Price £1,695,000
Large QUARTER acre plot! Spacious FIVE-bedroom, 3 BATHROOM detached property extended by the current owners offering a p...

Ashington Page Ltd (Beaconsfield)
4 Burkes Parade, Beaconsfield, Buckinghamshire, HP9 1NN
How much is your home worth?
Use our short form to request a valuation of your property.
Request a Valuation
