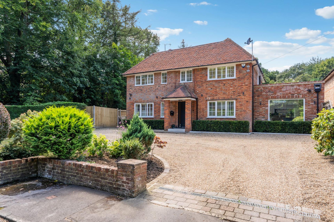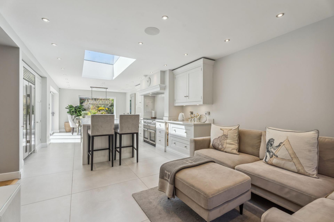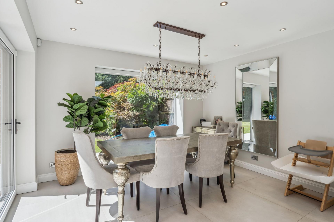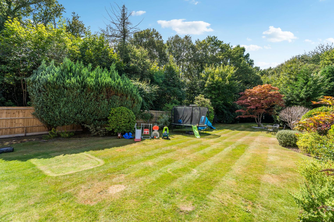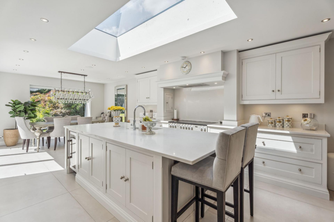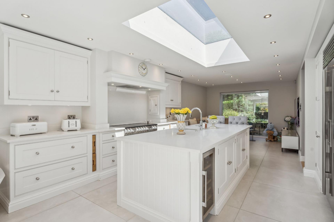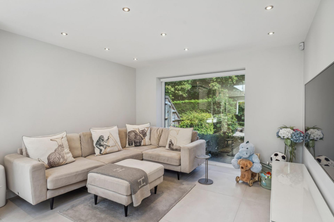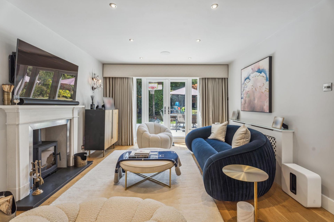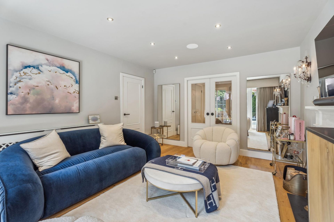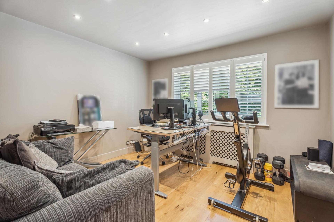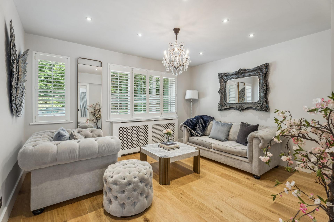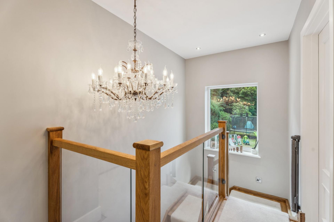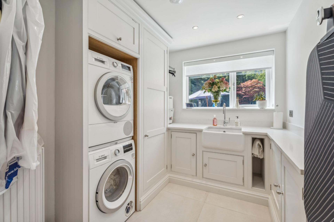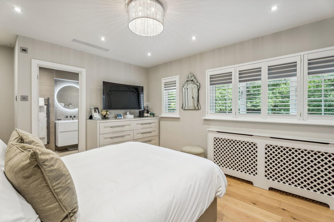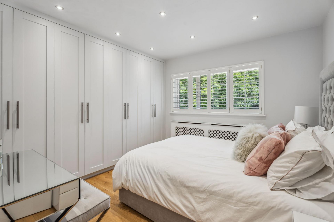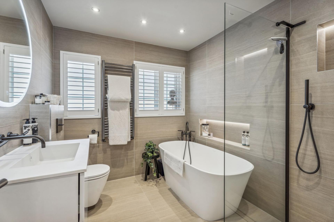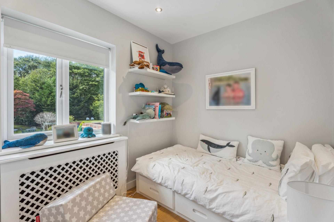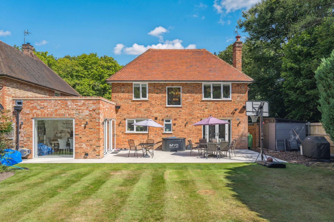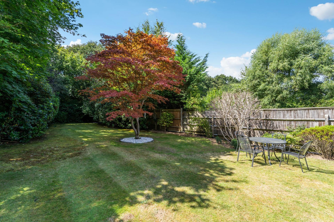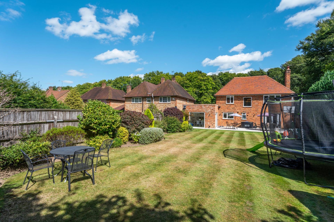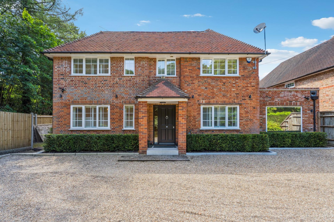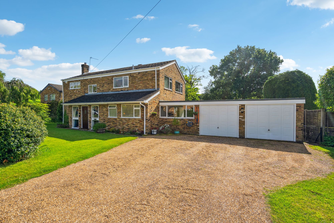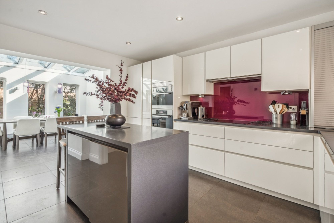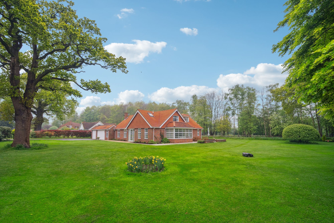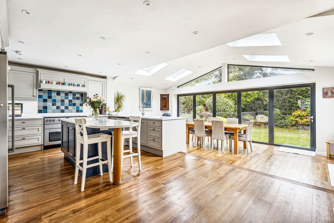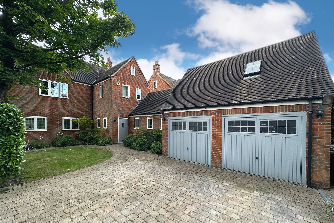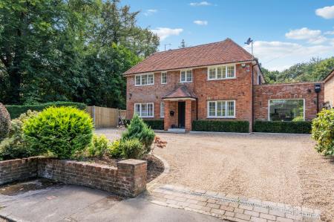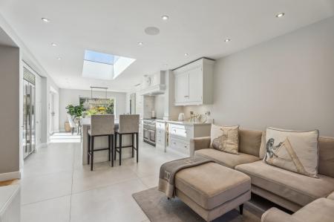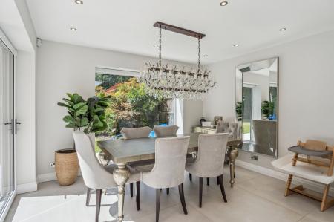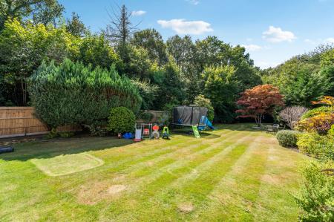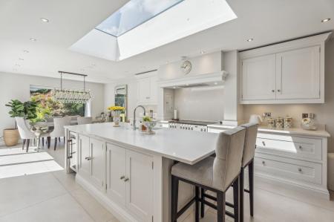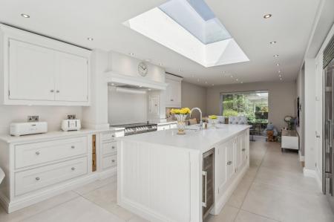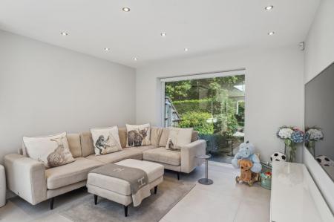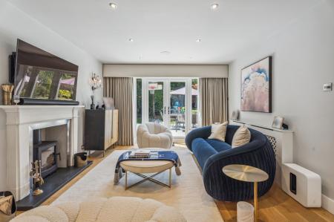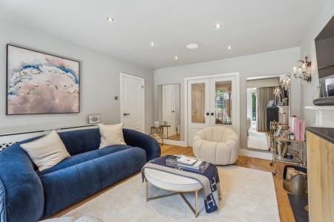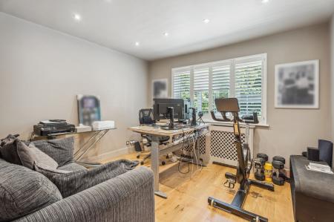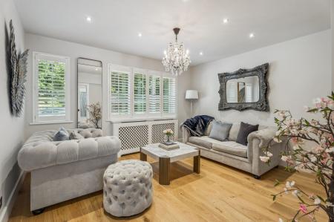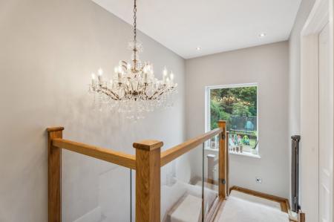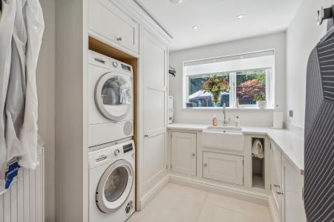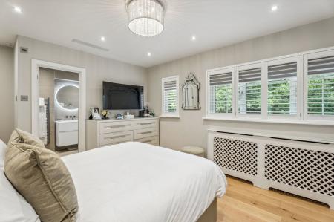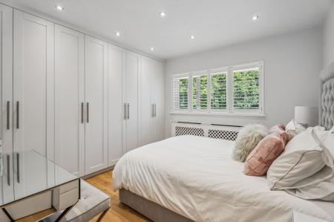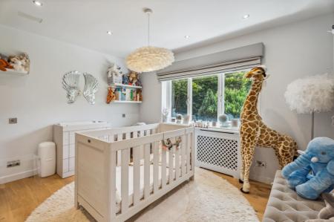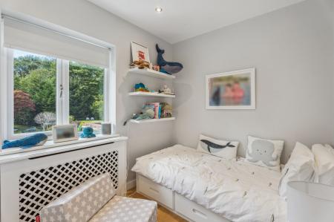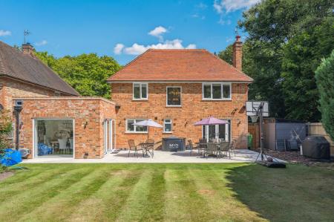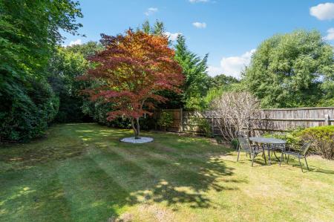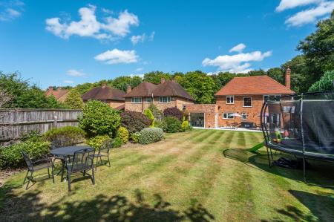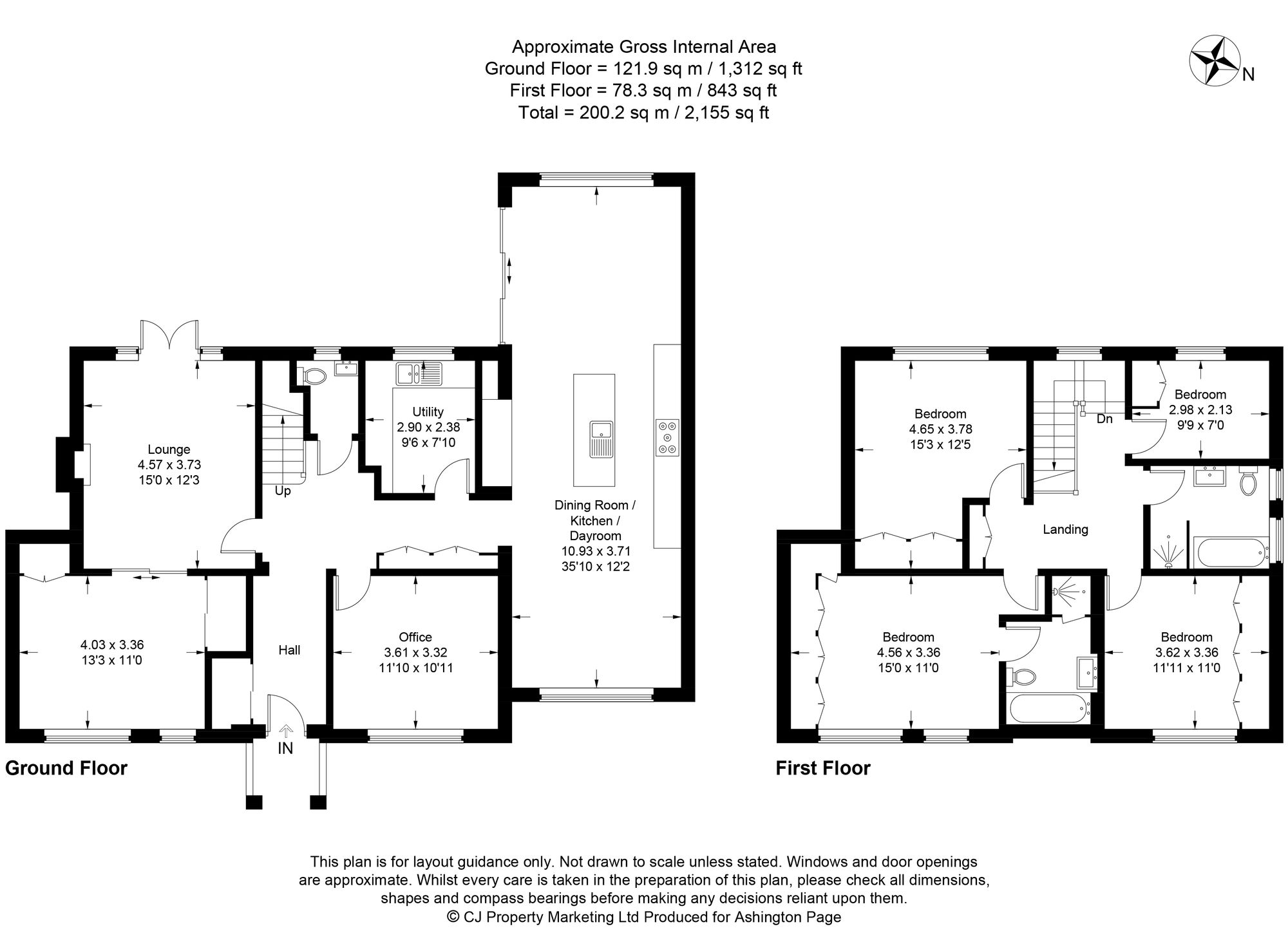- Recently extended, remodelled and rewired
- Beautifully decorated and presented throughout
- Triple aspect kitchen/living/dining room
- Formal living room with wood-burner and adjacent snug
- Air-conditioning in principal and guest bedroom
- Fitted wardrobes in all bedrooms
- Off-street parking for multiple vehicles
- Walking distance to Beaconsfield railway station
- Four versatile reception rooms
- Approx 150 feet sunny west facing rear garden with a large terrace
4 Bedroom Detached House for sale in Beaconsfield
Situated in Beaconsfield New Town is this exceptionally well-presented 4-bedroomed home on a substantial plot of 0.31 acres with a west-facing rear garden of about 150 feet. The entrance hall sets the tone with oak flooring and neutral decor and accesses extensive flexible ground floor living space. The formal living room is centred around a charming wood burner set within a striking stone fireplace, with French doors that open out onto the terrace. Pocket doors connect the living room to a cozy snug, which serves as a versatile area for relaxation or media entertainment.
A further reception room is currently used as a spacious office and the bespoke laundry room accessed via pocket doors has space for a washer and dryer, a Belfast sink, storage cupboards and water softener. The property has been thoughtfully designed with ample storage in the hallway and snug plus a downstairs WC conveniently located beneath the stairs.
The centrepiece of the home is the wonderful kitchen, dining and living space, designed for both everyday living and entertaining. Large picture windows at each end of the room accommodate the living and dining areas respectively, the lantern ceiling and sliding patio doors enable light to flood into the space, whilst the underfloor heating warms the space in the colder months. Designed and installed by Tom Howley, the stunning central island with a quartz surface anchors the kitchen and houses the integrated dishwasher, sink, Quooker tap and waste disposal unit, as well as offering breakfast bar seating. There is extensive under counter and eye-level storage, two larder cupboards and space for an American-style fridge freezer and range oven. The clever use of the same oversized floor tiles inside and outside on the terrace creates a seamless flow out to the beautifully landscaped west-facing garden, perfect for alfresco dining. The rear garden is extensive and offers a great space to be enjoyed by all ages.
Upstairs, the property continues to impress with a beautifully crafted oak and glass balustrade, leading to the landing area. The principal bedroom is a luxurious retreat, benefiting from air conditioning, a suite of fully fitted furniture including a headboard, bedside drawers, and fitted wardrobes. This bedroom also boasts an ensuite bathroom with a separate freestanding bath, shower, WC, and vanity unit. The room is equipped with both wooden blinds and electric blackout blinds, ensuring comfort and privacy. The second bedroom also has air conditioning, and all the bedrooms have bespoke fitted wardrobes. The spa-inspired family bathroom features a freestanding bath, WC, vanity unit, towel rail, and a walk-in shower. A wide loft hatch with a wooden staircase provides access to a lit and boarded loft, which houses the Megaflo system, boiler.
The property is approached via a gravel driveway with ample parking for multiple vehicles, set against a backdrop of a well-maintained front garden with mature shrubs. There is further planning permission in place to erect a double garage, raise the height of the front garden wall, and install electric gates, as well as permission to extend the property further on the left-hand side. There is also planning permission for a single storey detached garden room plus decking at the bottom of the garden of circa 50m2. Please enquire for further information about these permissions.
This exquisite home is situated within level walking distance of the railway station (Chiltern Line direct to Marylebone Station), shops, supermarkets, bars, cafes and restaurants in Beaconsfield. The location offers easy access to major road networks and London airports; excellent state and private schools; and the Chiltern countryside which provides access to stunning walks and breathtaking scenery.
Energy Efficiency Current: 67.0
Energy Efficiency Potential: 82.0
Important Information
- This is a Freehold property.
- This Council Tax band for this property is: G
Property Ref: 5ec03409-31df-432c-afe2-8330a41926a4
Similar Properties
4 Bedroom Detached House | Guide Price £1,395,000
A large family home sitting on a plot of approx. 0.25 acres within walking distance to Beaconsfield New Town and Railway...
Crown Lane, Farnham Royal, SL2
4 Bedroom Detached House | Guide Price £1,350,000
Abbots Mead combines the charm of a 1930s home with modern conveniences, set in a desirable location with picturesque vi...
4 Bedroom Detached House | Guide Price £1,325,000
Deceptively spacious detached family home within a peaceful and secluded setting, perfectly positioned for countryside l...
4 Bedroom Chalet | Guide Price £1,675,000
Broad Oaks is a beautifully presented 4-bed chalet bungalow located on a private road in Jordans close to Beaconsfield,...
5 Bedroom Detached House | Guide Price £1,695,000
Large QUARTER acre plot! Spacious FIVE-bedroom, 3 BATHROOM detached property extended by the current owners offering a p...
5 Bedroom Detached House | Guide Price £1,725,000
Viewings from the 16th September. In excess of 3220 sq ft, this impressive five bedroom detached property is located in...

Ashington Page Ltd (Beaconsfield)
4 Burkes Parade, Beaconsfield, Buckinghamshire, HP9 1NN
How much is your home worth?
Use our short form to request a valuation of your property.
Request a Valuation
