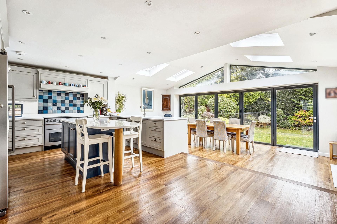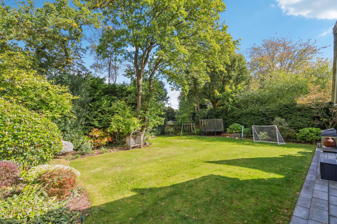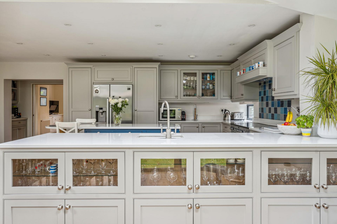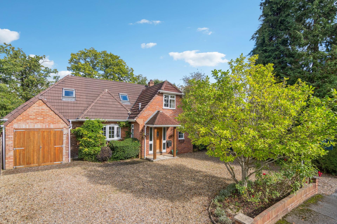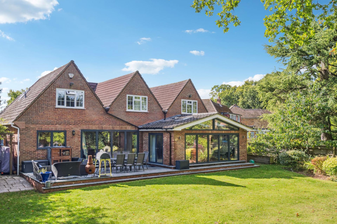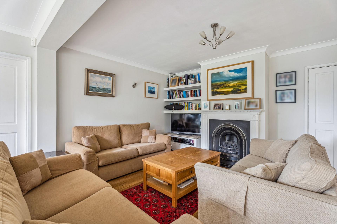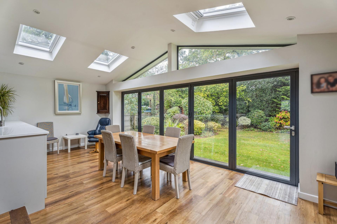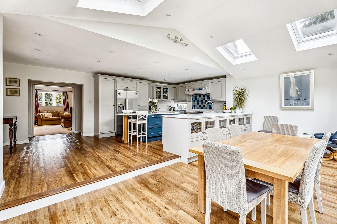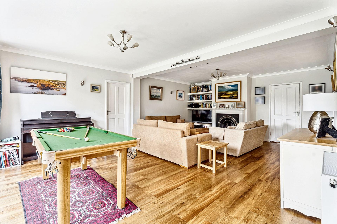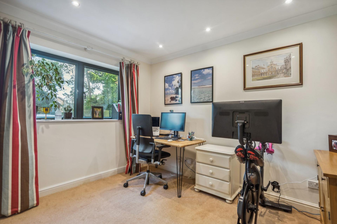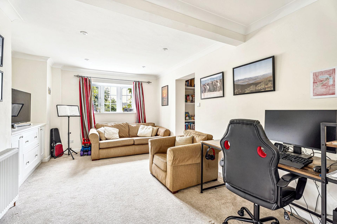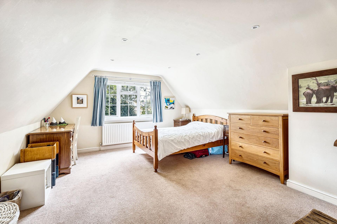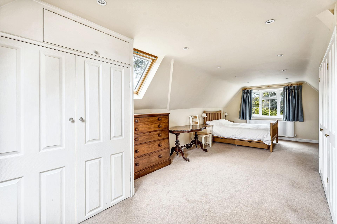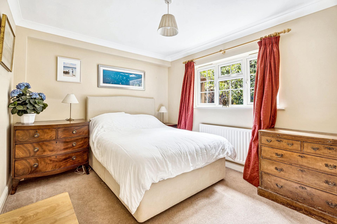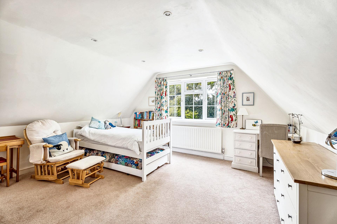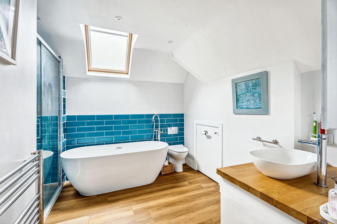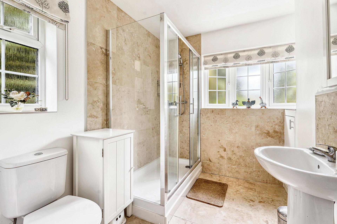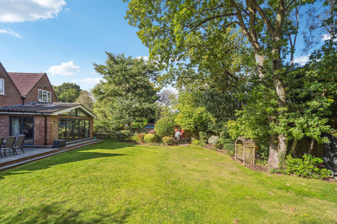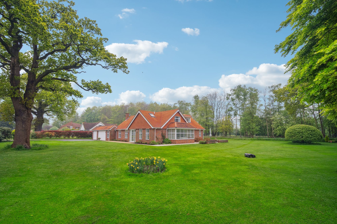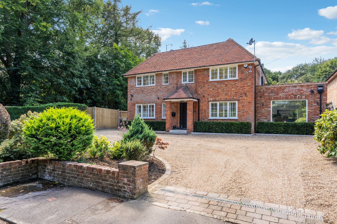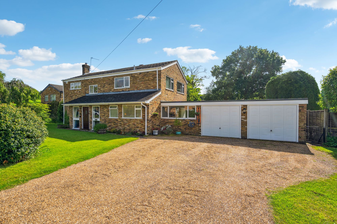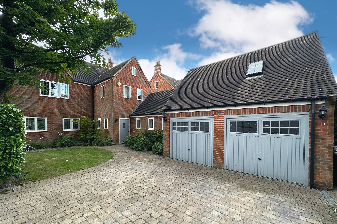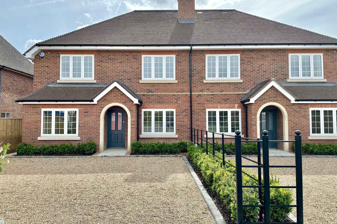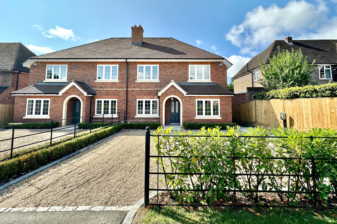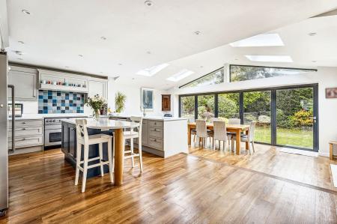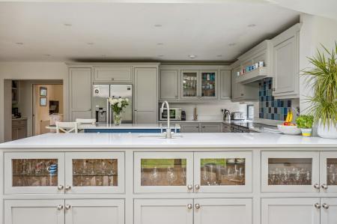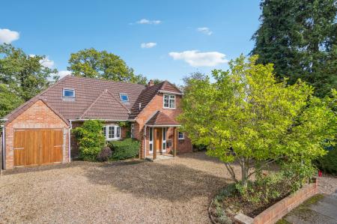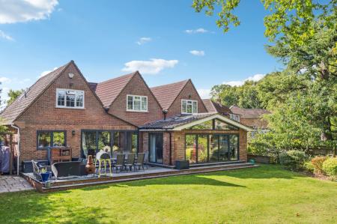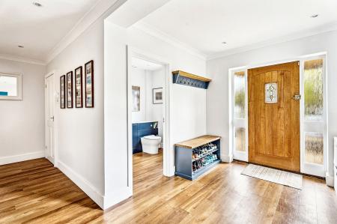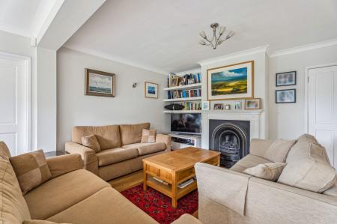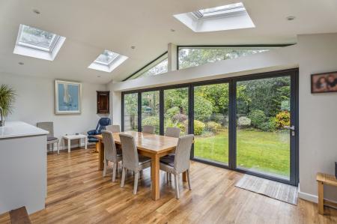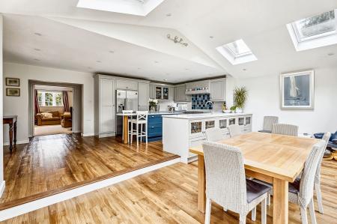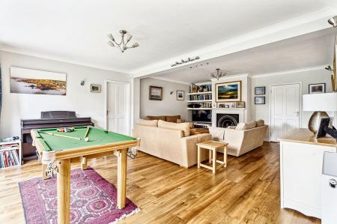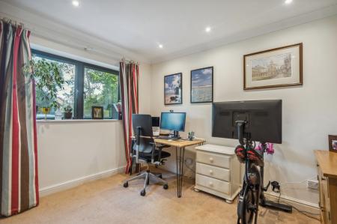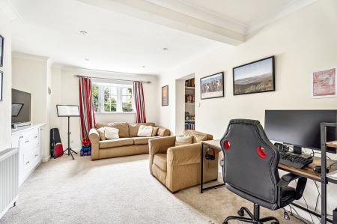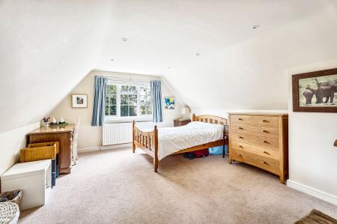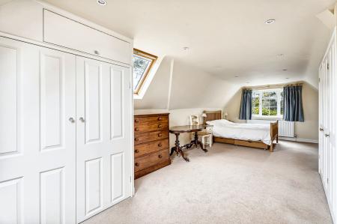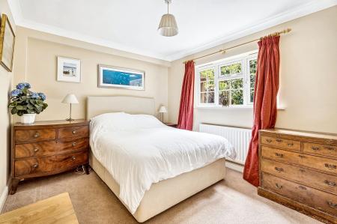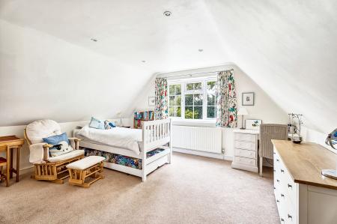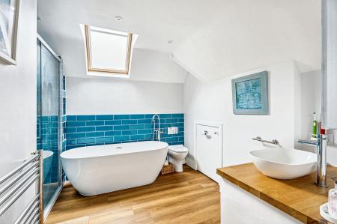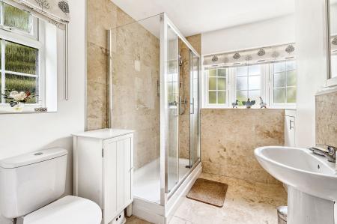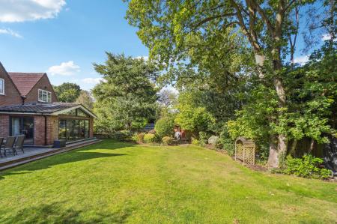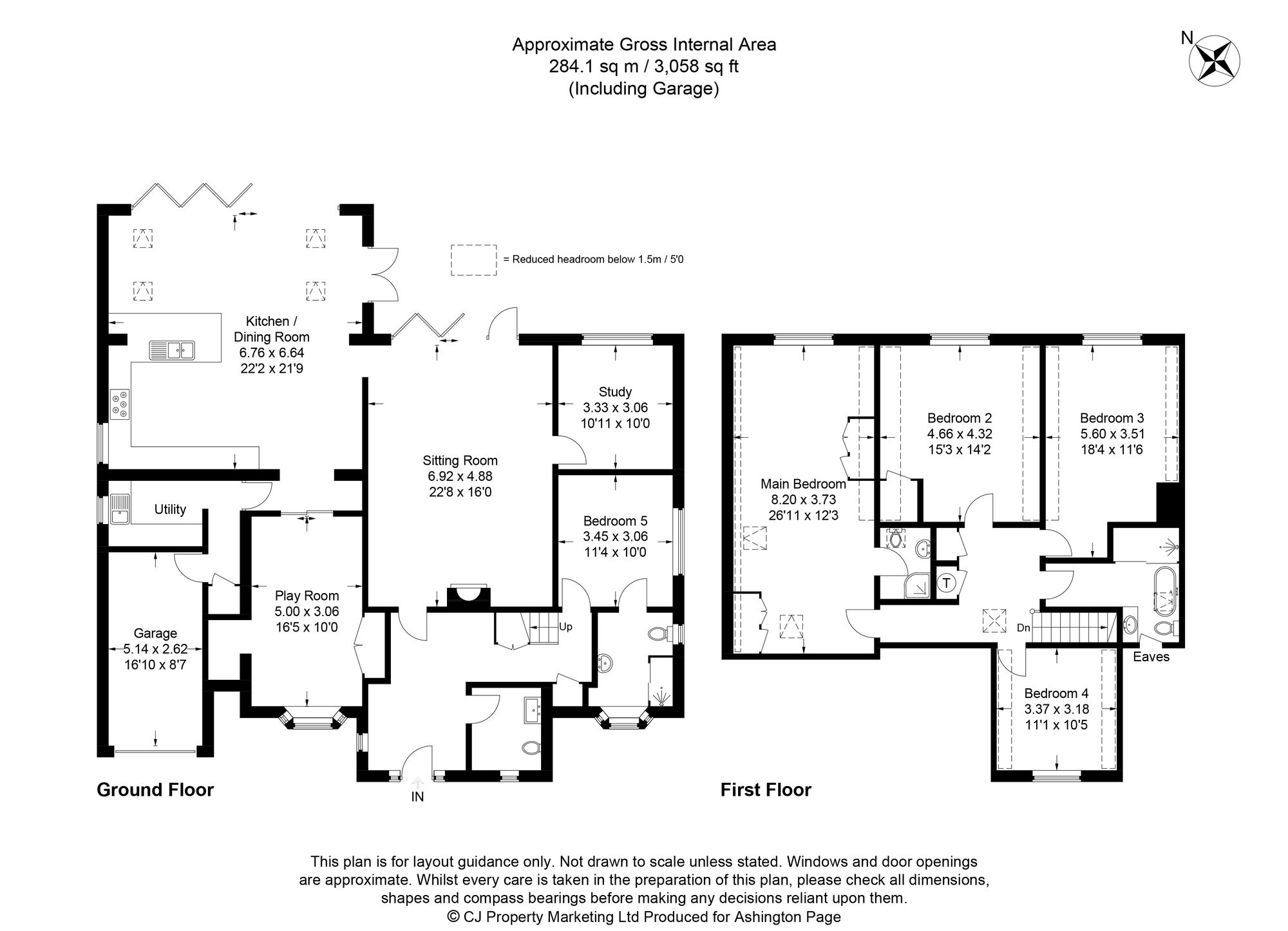- Short walk to STATION Chiltern Line to London Marylebone.
- Plot of approximately 0.25 acres
- Deceptively spacious 5 bedroom family home
- Beautiful kitchen/dining/family room overlooking rear garden
- 3 bathrooms
- Close to local shops
- Sought after location within popular VILLAGE of Seer Green
- PRIVATE, mature rear garden
- Catchment for EXCELLENT primary school
5 Bedroom Detached House for sale in Beaconsfield
This SPACIOUS, FIVE-bedroom detached property has been extended by the current owners and offers a perfect blend of modern living and countryside charm. Set back from the road, the house is approached via a gravelled carriage-style driveway and sits on a plot of approximately 0.25 acres.
Located just a short walk from the village centre, the property is surrounded by beautiful countryside walks. Seer Green benefits from its own railway station, providing fast links to London Marylebone, and is only a short drive from Beaconsfield, which boasts a wide selection of shops, restaurants, bars, and cafes. The property is in catchment for the excellent village school, and there are several highly regarded state and private schools for both primary and secondary education nearby.
An attractive covered porch opens to the spacious entrance hall that immediately creates a welcoming sense of openness. The entrance hall leads to an expansive open-plan sitting room with bi-fold doors that overlook and open to the garden, providing a seamless indoor-outdoor family/entertainment space. The sitting room is further enhanced by an attractive gas fire with a granite hearth and a wooden surround.
The kitchen/dining room is truly the heart of this home, offering a comprehensive range of base units with quartz work tops. There are matching eye level units and a large central island with additional storage. The kitchen area has plentiful food preparation space, a Rangemaster oven with induction hob, two electric ovens, a warming drawer, and a separate grill. There is space for a fridge/freezer and dishwasher. The kitchen steps down into a large dining area with another set of bi-fold doors opening to the garden, making it perfect for entertaining.
A playroom has useful built-in storage and a thoughtfully integrated study area.
The utility room provides additional storage and has a water softener, plumbing for a washing machine and space for a tumble dryer. There is access from this area to the garage and a large storage cupboard.
Adjacent to the sitting room, and overlooking the rear garden, is a versatile study, ideal for those working from home.
There is a guest bedroom with an en-suite shower room, complete with independent shower cubicle, pedestal wash hand basin, close coupled WC, and heated towel rail.
A recently refurbished cloakroom completes the accommodation to this floor.
Stairs rise from the entrance hall to the generously sized landing which houses the airing cupboard, and gives access to four bedrooms and the family bathroom.
The principal bedroom benefits from built in wardrobes and an en-suite shower room featuring Villeroy & Boch sanitaryware.
There are three further double bedrooms and a refurbished family bathroom with freestanding bath, independent shower cubicle, close coupled WC and wash hand basin. This room benefits from underfloor heating and eaves storage.
The garden is a very private tranquil retreat featuring a large patio area, ideal for outdoor seating, a lawn bordered by mature hedging, and well-established trees that provide privacy.
Immaculately presented, this stunning property combines luxury living with the charm of village life, making it the ideal family home or countryside escape.
Energy Efficiency Current: 70.0
Energy Efficiency Potential: 77.0
Important Information
- This is a Freehold property.
- This Council Tax band for this property is: G
Property Ref: 1936f9d2-d2ad-461f-89c3-de261351a51f
Similar Properties
4 Bedroom Chalet | Guide Price £1,675,000
Broad Oaks is a beautifully presented 4-bed chalet bungalow located on a private road in Jordans close to Beaconsfield,...
Amersham Road, Beaconsfield, HP9
4 Bedroom Detached House | Guide Price £1,595,000
A "must-see", beautifully presented turnkey 4-bed family home in Beaconsfield New Town with large garden and plenty of o...
4 Bedroom Detached House | Guide Price £1,395,000
A large family home sitting on a plot of approx. 0.25 acres within walking distance to Beaconsfield New Town and Railway...
5 Bedroom Detached House | Guide Price £1,725,000
Viewings from the 16th September. In excess of 3220 sq ft, this impressive five bedroom detached property is located in...
Plot 1, 11A Woodlands Drive, Beaconsfield. HP9 1JY
5 Bedroom Semi-Detached House | Guide Price £1,775,000
11 Woodlands Drive, Beaconsfield, HP9
5 Bedroom Semi-Detached House | Fixed Price £1,850,000

Ashington Page Ltd (Beaconsfield)
4 Burkes Parade, Beaconsfield, Buckinghamshire, HP9 1NN
How much is your home worth?
Use our short form to request a valuation of your property.
Request a Valuation
