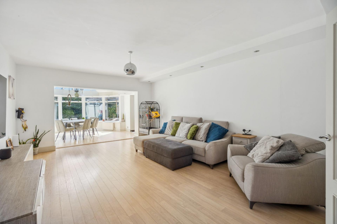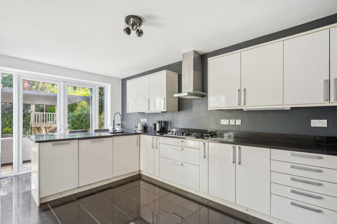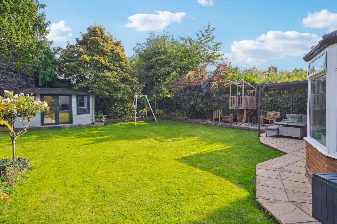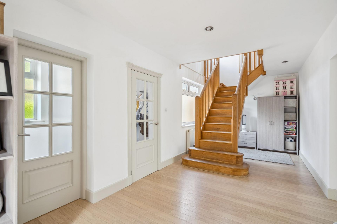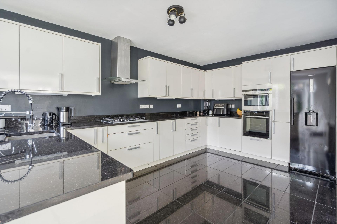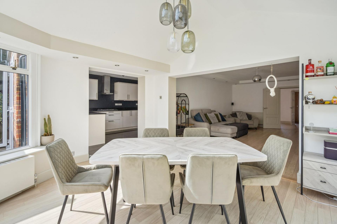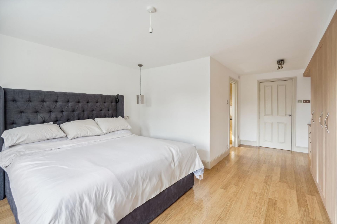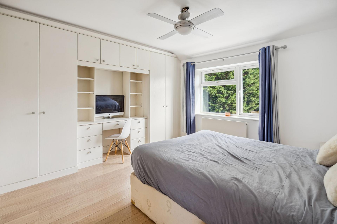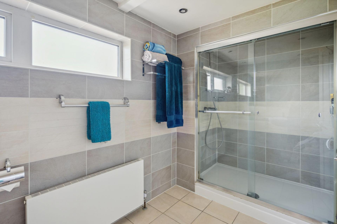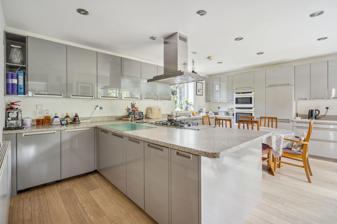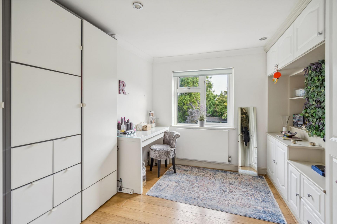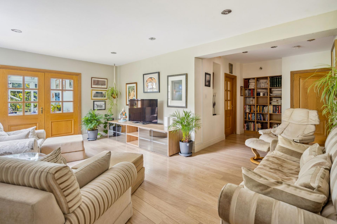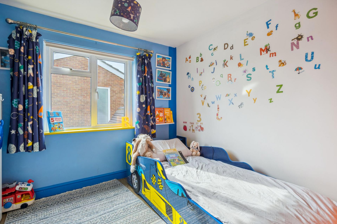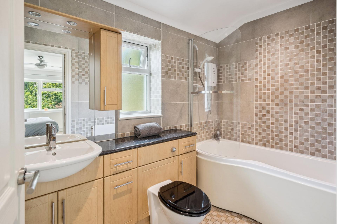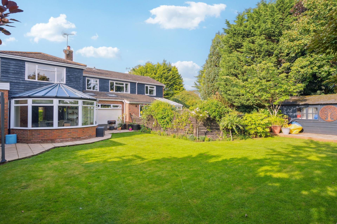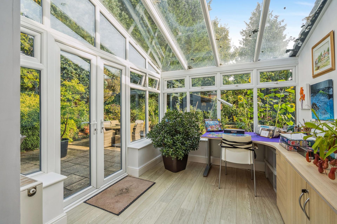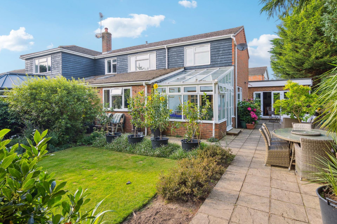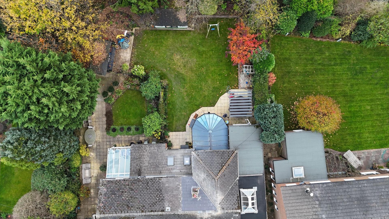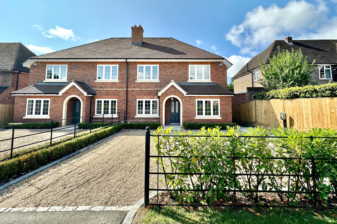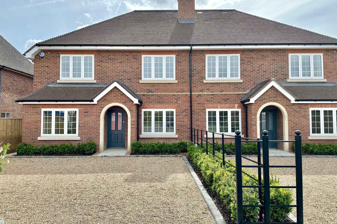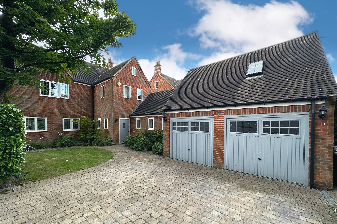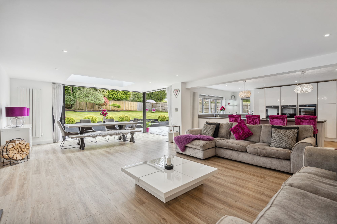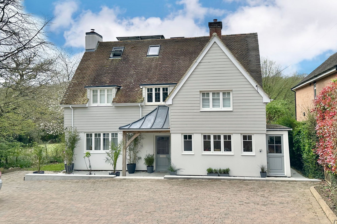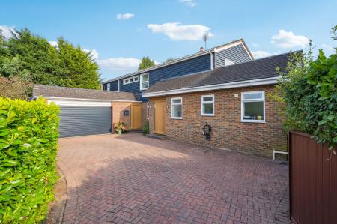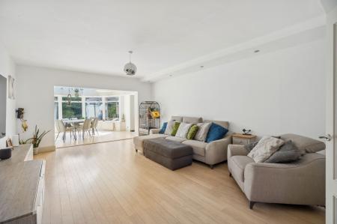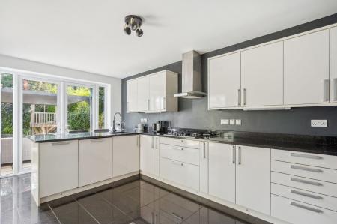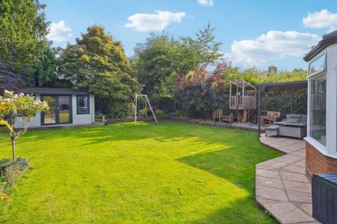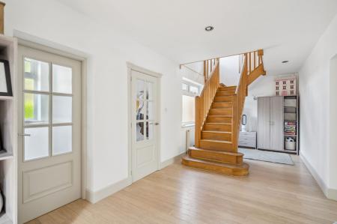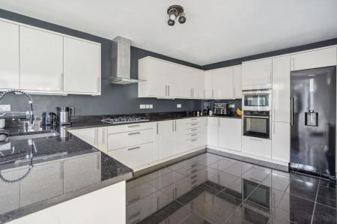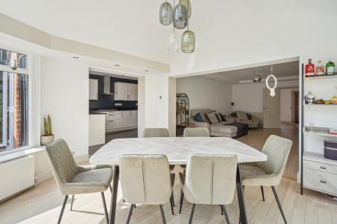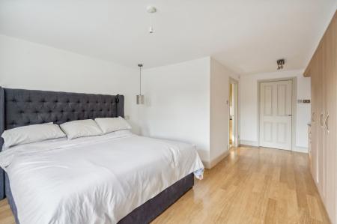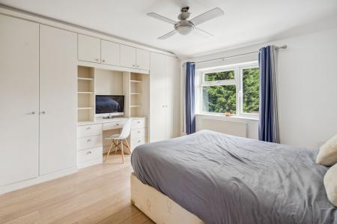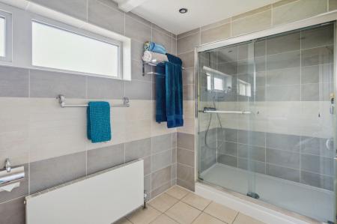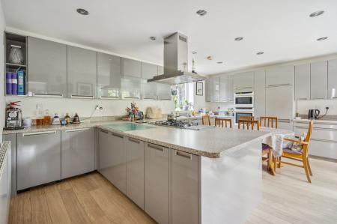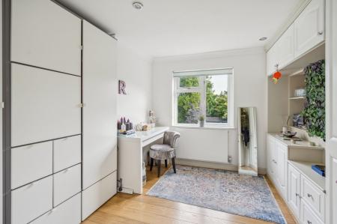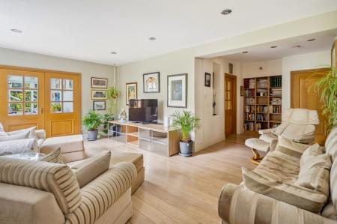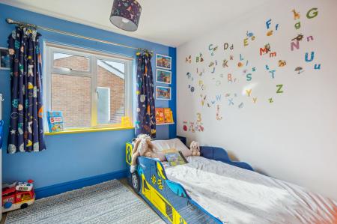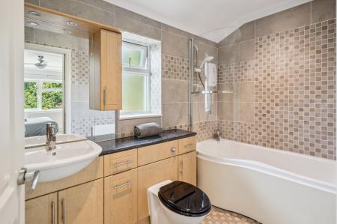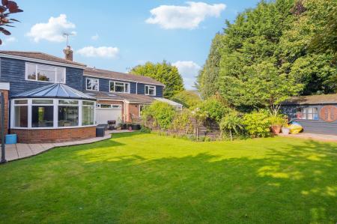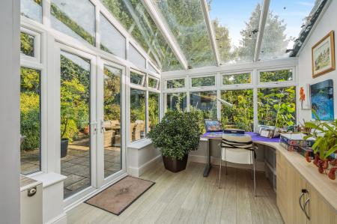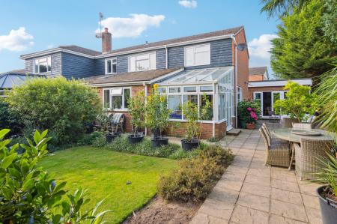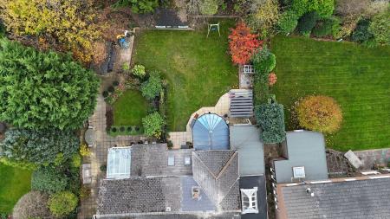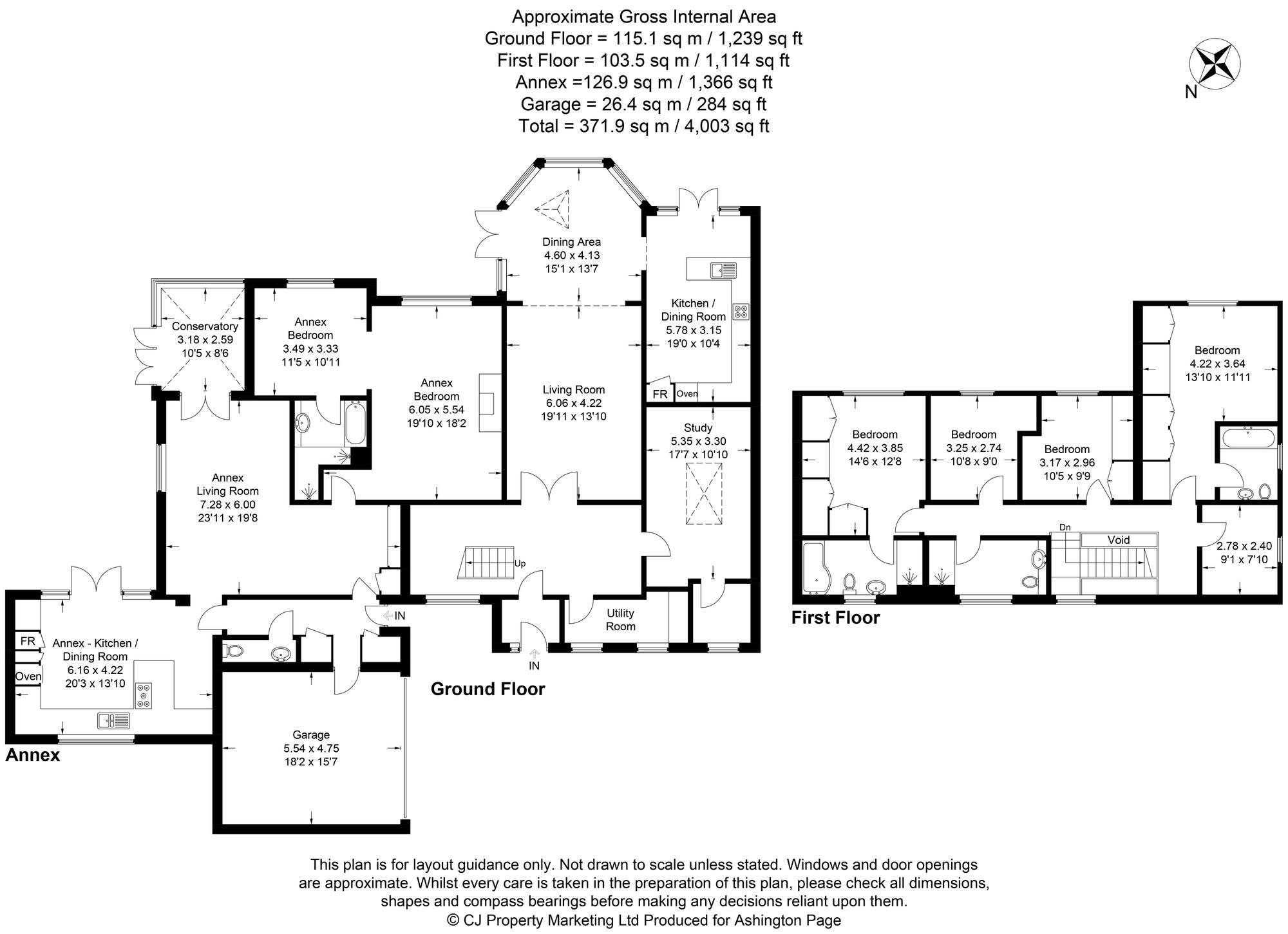- Superfast broadband of 950mb Gigabits
- Substantial property in excess of 4000 square feet
- Independent single storey annexe
- Flexible and adaptable accommodation
- Large and private corner plot of just under 0.25 acres
- Short level walk to Beaconsfield New Town
6 Bedroom Detached House for sale in Beaconsfield
Unique opportunity to purchase a substantial family home (over 4000 square feet in total) set in a plot of just under 0.25 acres with a sizeable independent ground floor annexe all within a short level walk to the shops, restaurants and station in Beaconsfield New Town.
Both the main house and the annexe are approached over a brick paviour driveway leading to the double garage with electric door.
The entrance porch to the main house gives access to the welcoming and substantial entrance hall with wood effect flooring that seamlessly flows throughout the house to give a feeling of continuity and space.
To the front of the property is a utility room with space for a washing machine and tumble drier.
The accommodation is extremely flexible. Currently a good sized reception room with roof lantern is used as a study/home office and is accessible from the entrance hall. It has a large store room attached.
Double doors open from the entrance hall to a lovely, cosy, living room that sits at the centre of the house and is a peaceful place to watch tv/relax in the evenings.
Beyond the snug is a dining area with partially glazed roof, overlooking and opening to the garden. This is open plan to the kitchen/dining room which is fitted with a comprehensive range of base units with ample work surface over and matching eye level units. Appliances include a five ring gas hob, electric double oven with microwave and dishwasher. There is space for a fridge/freezer. Doors open from here to the fully enclosed rear garden.
Stairs rise from the entrance hall to the first floor landing.
The spacious landing gives access to five bedrooms, 2 of which are large suites with bath/shower rooms and to the family bathroom. Both suites and one other bedroom have built in storage.
To the rear of the main house is a mature and fully enclosed rear garden giving privacy even from the adjoining annexe garden. There is a large summer house that could be adapted to become a home office.
The annexe is in itself a substantial home that has been designed by the current owners to provide spacious and flexible single storey living. It is accessed via its own front door but can also be accessed via the garage and via a door from the entrance hall of the main house.
The annexe entrance hall has two storage cupboards and access to the cloakroom. Wood effect flooring flows throughout.
The annexe kitchen/dining room is a substantial room and is fitted with a range of base units with worktop over and peninsular unit. There are matching eye level units. Appliances include a five ring Siemens gas hob with extractor over, dishwasher, fridge/freezer, electric oven and microwave. Doors open from the breakfast area to the private garden.
The large L-shaped annexe living room opens from the kitchen/dining room which in turns opens to the conservatory with access to the annexe garden.
The annexe living room also opens to a bedroom.
A further double bedroom over looking the rear garden has a large ensuite bath/shower room.
The annexe garden is particularly mature and private and has side access to the driveway. There is a large patio that leads to a summer house and an area of lawn. There is a gate connecting the annexe garden to the main house garden.
EPC C
Council Tax band G
Energy Efficiency Current: 74.0
Energy Efficiency Potential: 82.0
Important Information
- This is a Freehold property.
- This Council Tax band for this property is: G
Property Ref: 0da5cfba-79dd-45d6-944d-882cad2e835f
Similar Properties
11 Woodlands Drive, Beaconsfield, HP9
5 Bedroom Semi-Detached House | Fixed Price £1,850,000
Plot 1, 11A Woodlands Drive, Beaconsfield. HP9 1JY
5 Bedroom Semi-Detached House | Guide Price £1,775,000
5 Bedroom Detached House | Guide Price £1,725,000
Viewings from the 16th September. In excess of 3220 sq ft, this impressive five bedroom detached property is located in...
5 Bedroom Detached House | Guide Price £2,295,000
6 Bedroom Detached House | Guide Price £2,300,000
Offers invited! Wood Dean is a stunning property situated in a peaceful, wooded area. This well-crafted home offers luxu...
Woodside Avenue, Beaconsfield, HP9
5 Bedroom Detached House | Guide Price £2,350,000
Charming and substantial family home approaching 3000 square feet situated in a quiet and sought after road within a sho...

Ashington Page Ltd (Beaconsfield)
4 Burkes Parade, Beaconsfield, Buckinghamshire, HP9 1NN
How much is your home worth?
Use our short form to request a valuation of your property.
Request a Valuation

