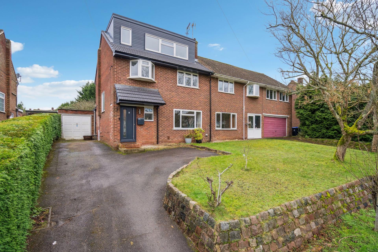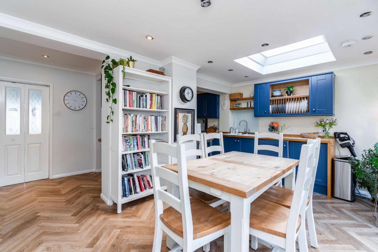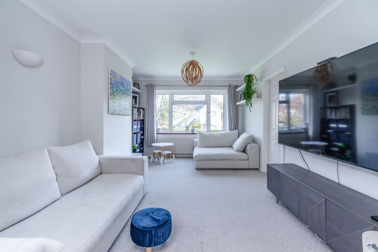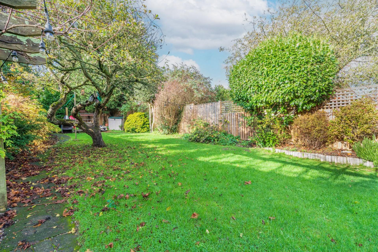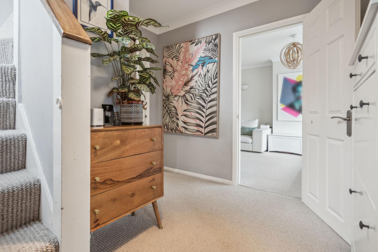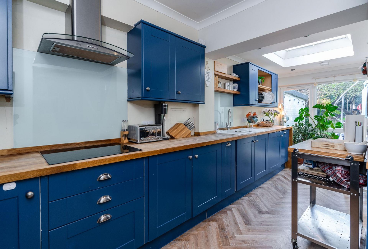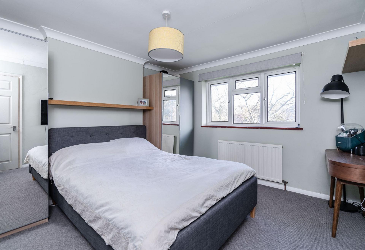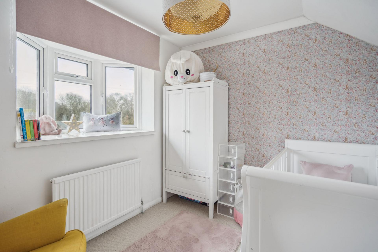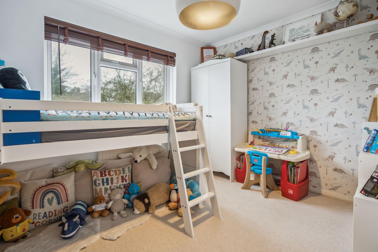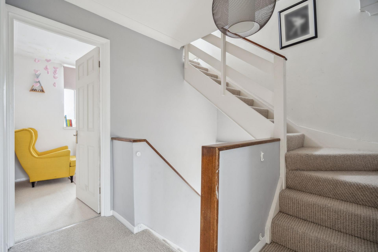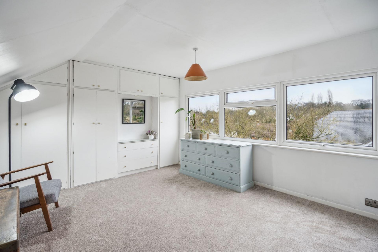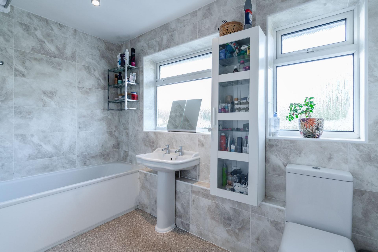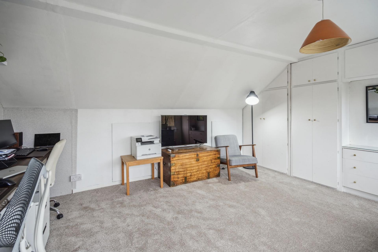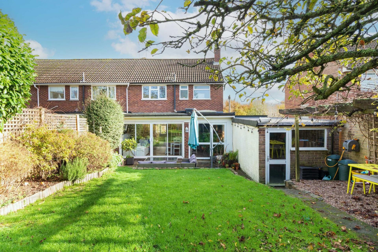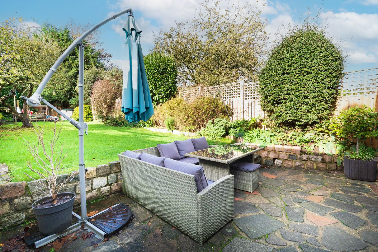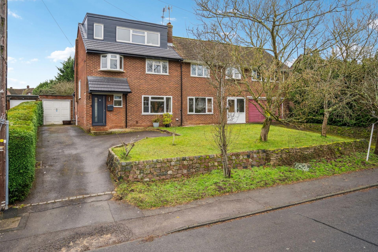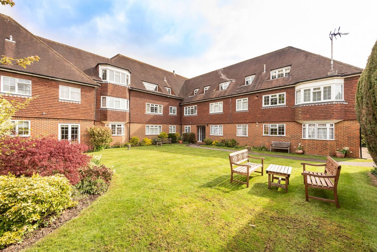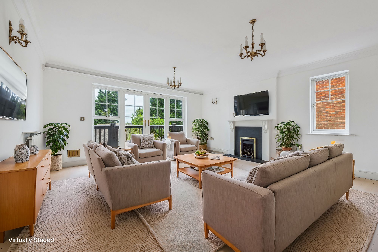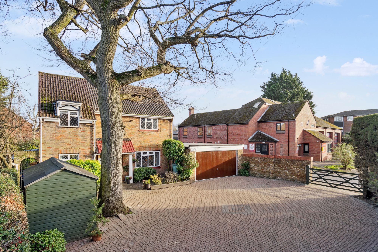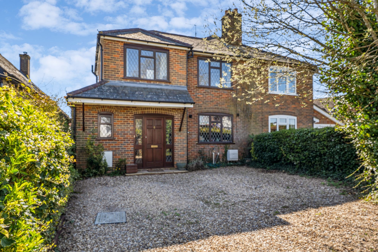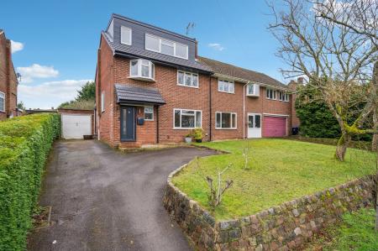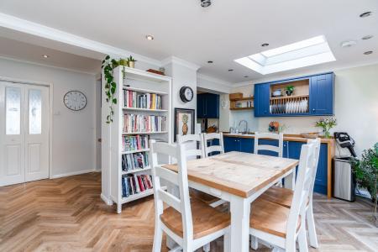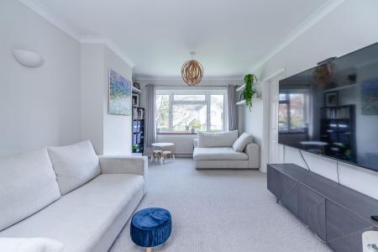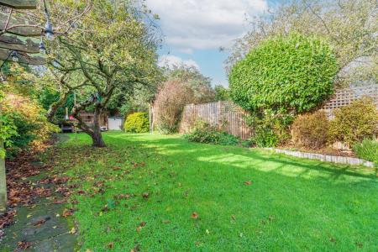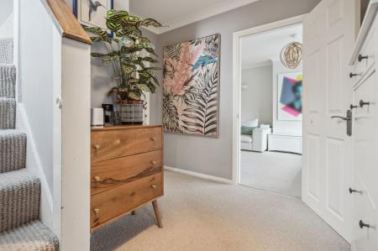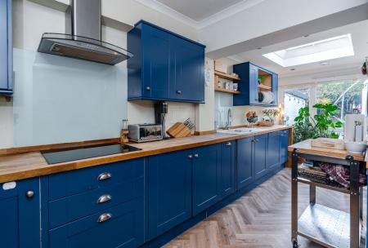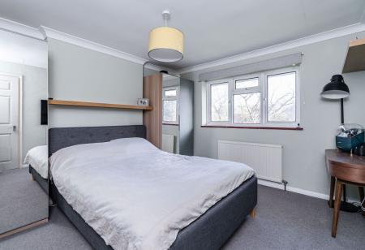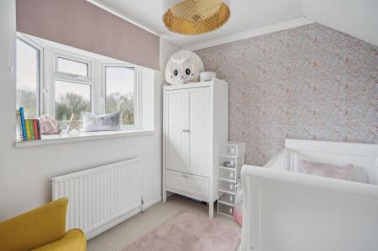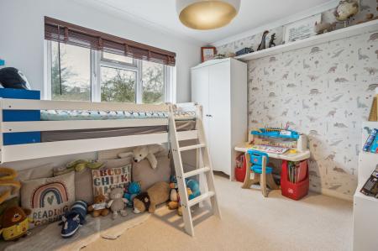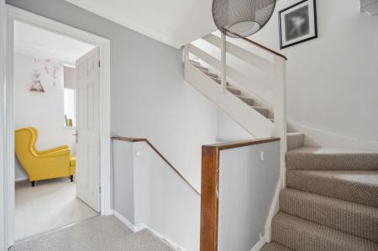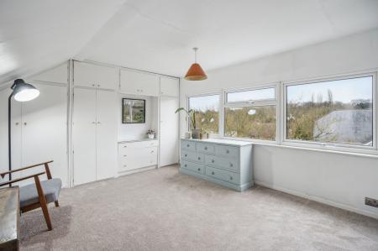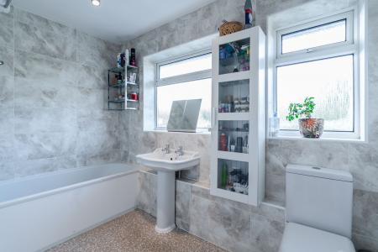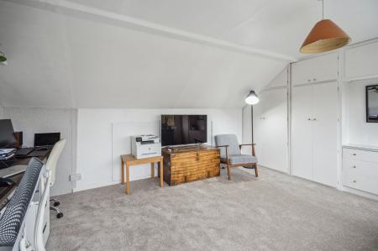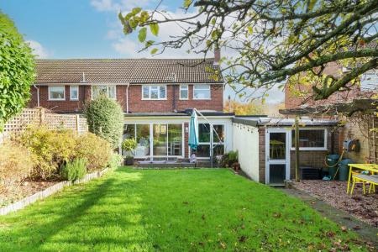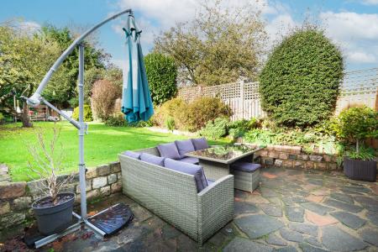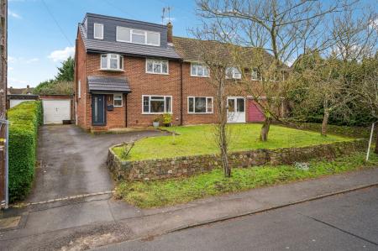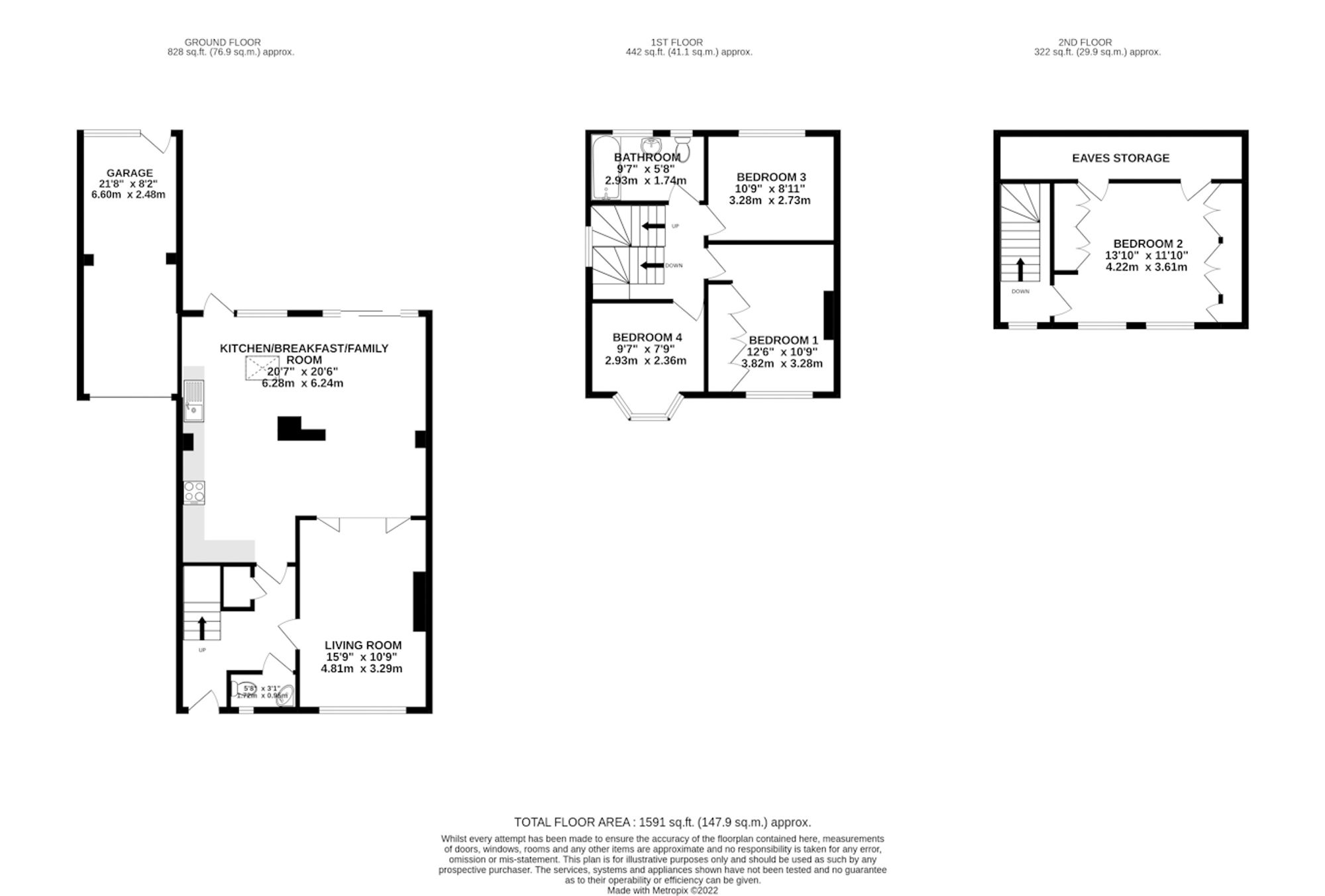- Four bedrooms
- Private west facing garden
- Open plan living area
- Contemporary decor
- New roof including new garage roof
- Loft conversion
- New Boiler
4 Bedroom Semi-Detached House for sale in Beaconsfield
Attractive and well presented 4 bedroom semi detached property providing excellent accommodation situated in a popular residential area within easy walking distance to excellent primary school and local amenities. This spacious and bright property has an open plan layout and a large and private rear garden. It is convenient to both the Old and New towns with their shops, restaurants and the main line station with trains to London Marylebone.
The property is set back from the road and is approached over a lengthy driveway with parking for several vehicles and access to the garage. Which benefits from a new roof to both the house and garage.
A welcoming and bright entrance hall gives access to a sizeable living room, a superb open plan kitchen/dining area, cloakroom and under stairs storage.
The living room is flooded with natural light and flows easily through double doors into the kitchen/breakfast/family room. This lovely open plan space consists of different zones; a relaxing seating area, well-equipped kitchen and dining area.
The kitchen comprises of a range of wall and base units with oak wood worktops all finished in a modern, contemporary design. Integrated appliances include dishwasher, washing machine, fridge/freezer, double oven and induction hob with extractor fan over. A large skylight contributes to the bright outlook of this inviting space. French doors give access to the patio and wonderfully private garden.
Stairs lead from the entrance hall to the first floor landing giving access to 3 double bedrooms and a family bathroom.
A further set of stairs lead to the 2nd floor and another double bedroom.
The family bathroom has been fitted with a panelled bath with shower over, free standing wash hand basin, close coupled WC, and wall mounted storage cupboard, all in a sleek white finish.
The rear garden is a real gem, mainly laid to lawn surrounded by mature hedging giving great privacy. There is a large patio area perfect for outdoor entertaining.
FREEHOLD
EPC: C
COUNCIL TAX BAND: E
SAT NAV: HP9 1BD
Energy Efficiency Current: 70.0
Energy Efficiency Potential: 80.0
Important Information
- This is a Freehold property.
- This Council Tax band for this property is: E
Property Ref: 41ac73bc-d555-4e3f-949c-0865fbdcbdeb
Similar Properties
4 Bedroom Detached House | Guide Price £785,000
Well presented four bedroom, 2 bathroom, detached property situated in central Seer Green. Ideally located on a quiet cu...
4 Bedroom Ground Floor Flat | Guide Price £775,000
Maxwell Road, Beaconsfield, HP9
4 Bedroom Semi-Detached House | Guide Price £750,000
Presenting a rare opportunity to acquire a fabulous, 4 bedroom, semi-detached house in the highly sought-after location...
St. Josephs Mews, Beaconsfield, HP9
3 Bedroom Apartment | Guide Price £799,000
Welcome to 9 St. Josephs Mews, a well presented, duplex apartment located in a private gated development close to shops...
Holtspur Top Lane, Beaconsfield, HP9
4 Bedroom Detached House | Guide Price £815,000
4 bedroom detached family home in the heart of Holtspur with shops and cafes on the doorstep with easy access to transpo...
Fagnall Lane, Winchmore Hill, HP7
4 Bedroom Semi-Detached House | Guide Price £825,000
No chain! A charming and deceptively spacious period property thoughtfully and sympathetically extended by both previous...

Ashington Page Ltd (Beaconsfield)
4 Burkes Parade, Beaconsfield, Buckinghamshire, HP9 1NN
How much is your home worth?
Use our short form to request a valuation of your property.
Request a Valuation
