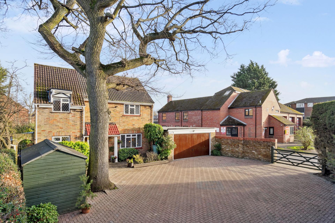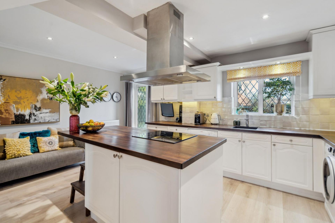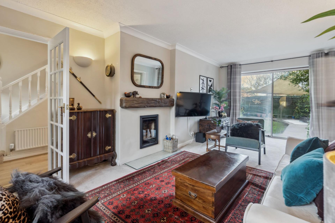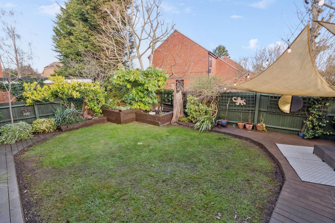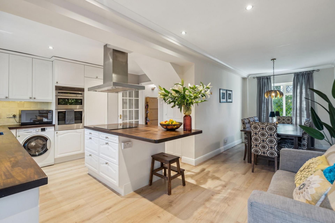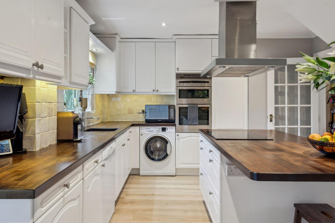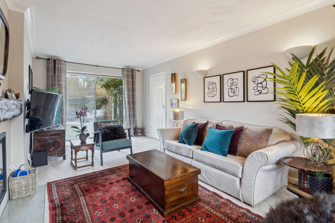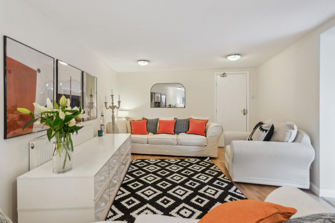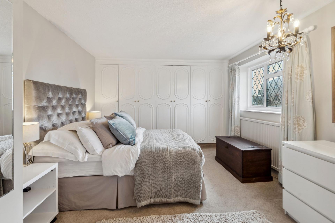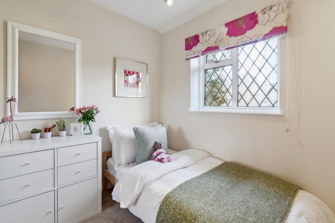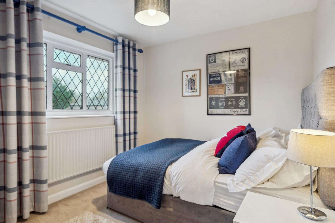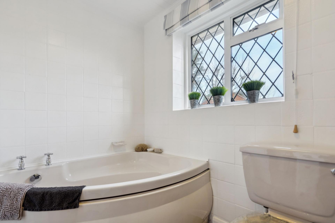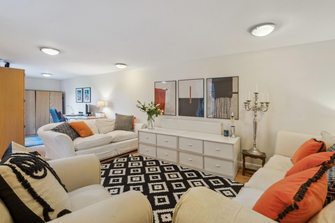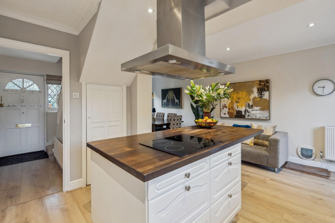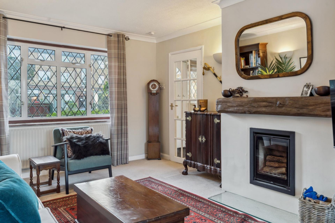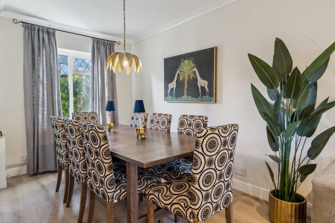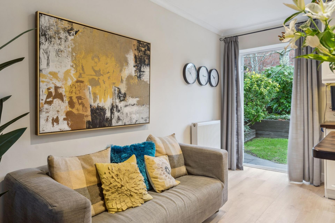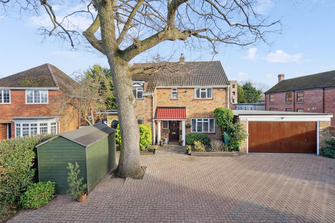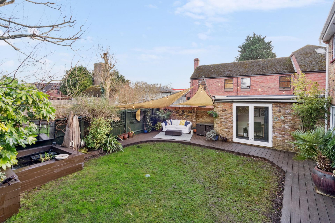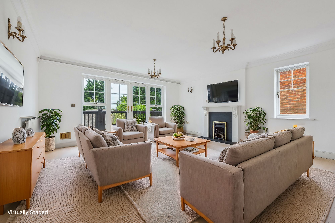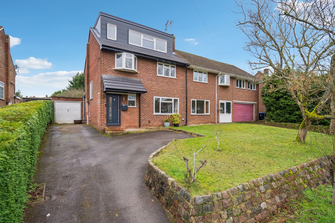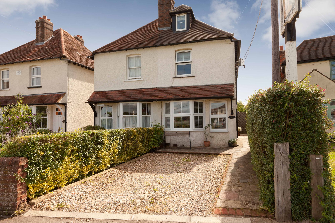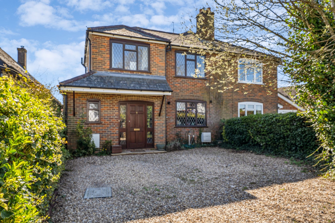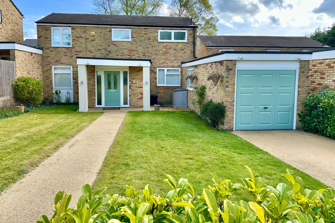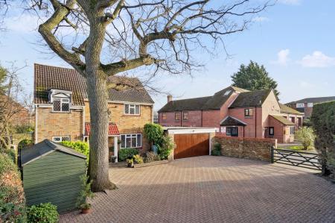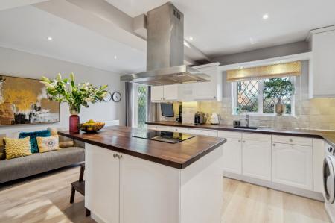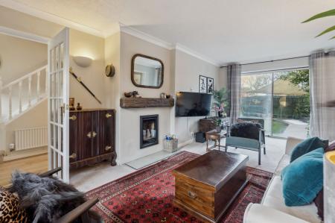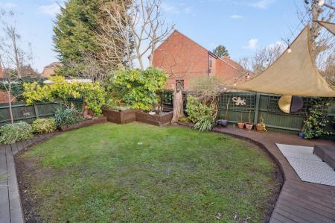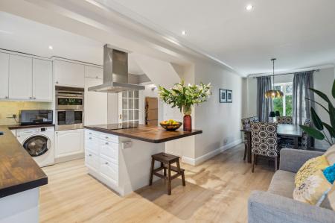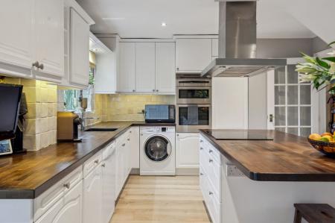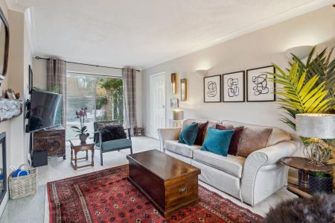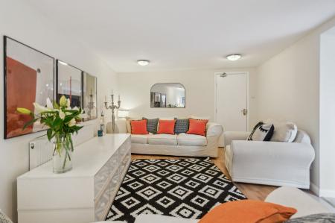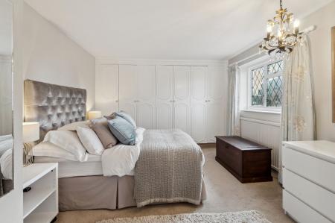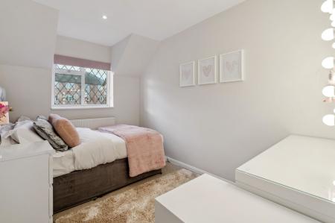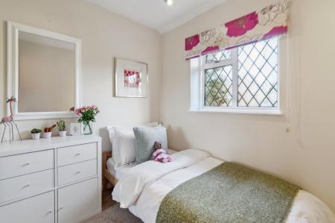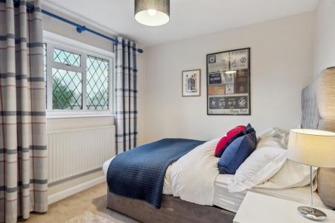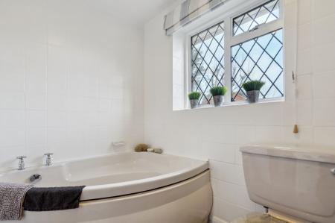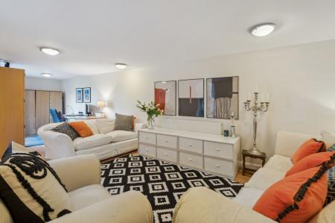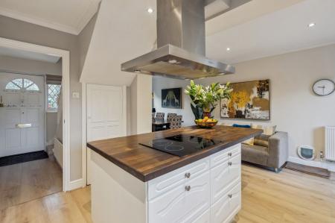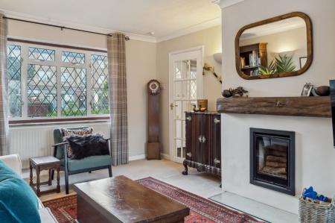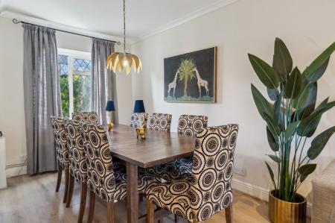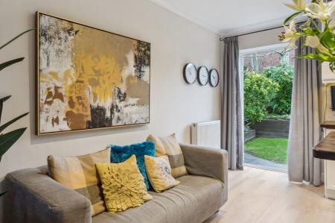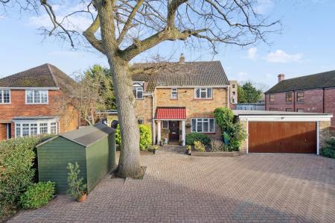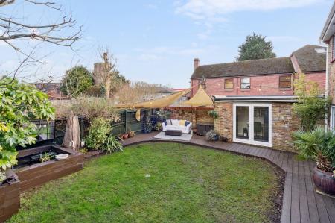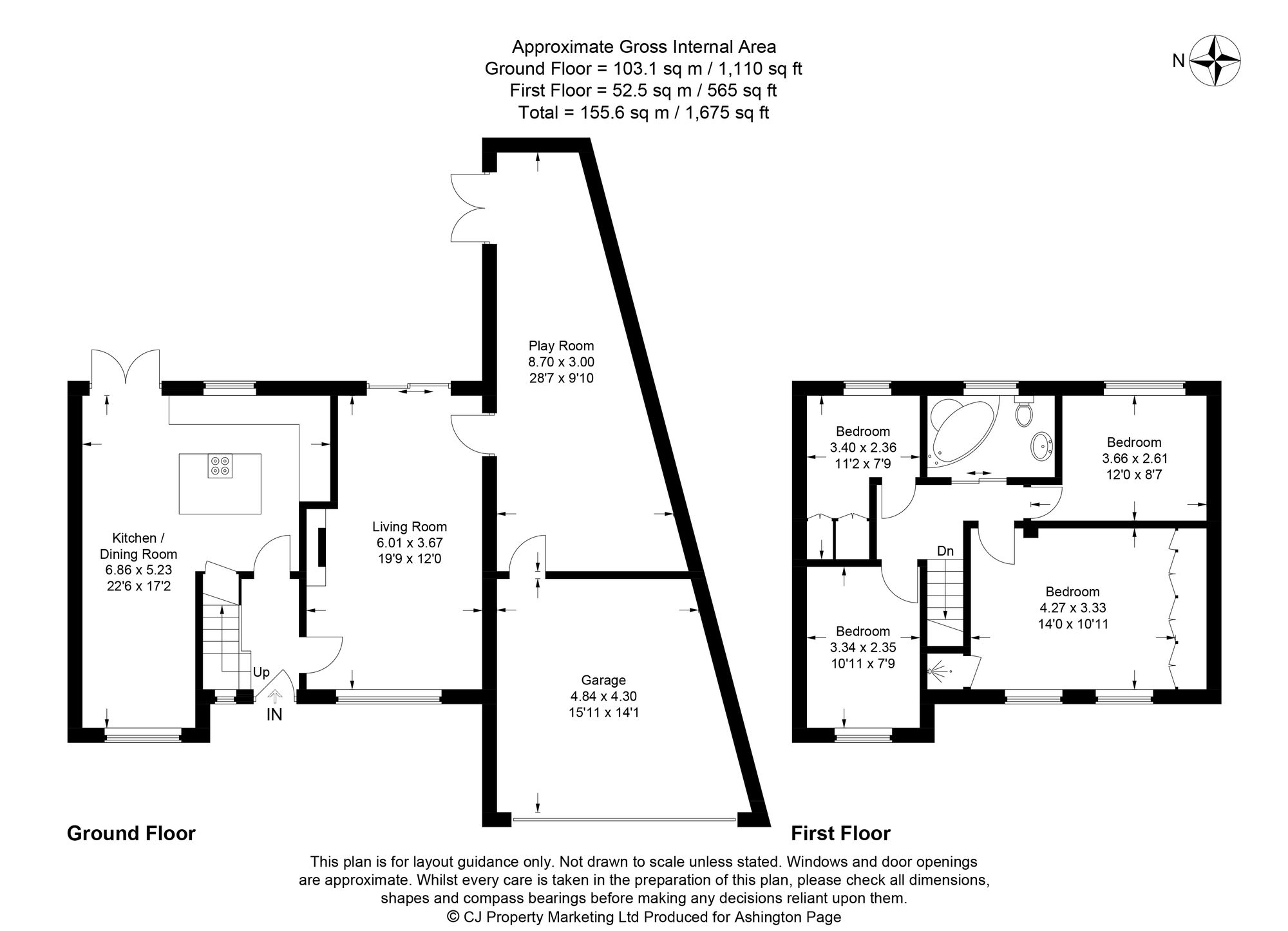- Detached family home
- Off-street parking for 5-6 vehicles
- Close to local amenities
- Local school catchment
- Good transport links
4 Bedroom Detached House for sale in Beaconsfield
This lovely detached family home is being brought to the market for the first time in over 20 years. In the heart of Holtspur with shops and cafes on the doorstep, it also offers easy access to transport links and catchment for both primary and secondary schools.
Set back from the road, the property is accessed across the block paving driveway offering substantial parking for 5-6 vehicles plus an integrated double garage. Upon entering the hallway, to the right lies the main reception area, a spacious dual-aspect room featuring full-height sliding glazed doors that open onto recently replaced decking. The decking surrounds the garden, providing an ideal space for entertaining and relaxing. This reception area is enhanced by a wood-burning stove, adding warmth and character to the living space.
A second large reception room, currently used as a further lounge and study, offers flexibility and practicality. This room benefits from patio doors leading to the garden and a door providing internal access to the double garage. The kitchen is a functional and stylish space, featuring integrated appliances, including two ovens, a fridge-freezer, a drinks fridge, and electric hob with an extractor fan. There is also space for a dishwasher, washing machine, and tumble dryer cleverly concealed within the cupboard. The kitchen is fitted with a beautiful wooden work surface and a breakfast bar that flows into a dining and seating area. This area also features French doors leading to the garden, where a pond and mature landscaping create a tranquil outdoor setting.
Upstairs, the property comprises four bedrooms. To the left of the landing is a large double bedroom at the front of the property, while a smaller bedroom at the rear houses the hot water tank. The family bathroom includes a corner bath, WC, and sink. Two further double bedrooms complete the upstairs accommodation, including the principal bedroom, which boasts fitted wardrobes, an en-suite shower, and potential for further customization. The property has two loft spaces; the main loft is extensively insulated, carpeted, and offers significant storage, while the second loft provides additional storage over the opposite side of the property.
The double garage is equipped with a remote controlled, electric up-and-over door and lighting. To the side of the property is a covered area, perfect for bins, laundry, or outdoor entertaining. The block-paved in-and-out driveway is secured by two five-bar gates, ensuring privacy and convenience. There is a useful double electrical socket in the covered area and another in the garden.
EPC: TBC
Energy Efficiency Current: 66.0
Energy Efficiency Potential: 77.0
Important Information
- This is a Freehold property.
- This Council Tax band for this property is: F
Property Ref: d0387086-dd6c-4dd7-a92b-3c3dd6408845
Similar Properties
St. Josephs Mews, Beaconsfield, HP9
3 Bedroom Apartment | Guide Price £799,000
Welcome to 9 St. Josephs Mews, a well presented, duplex apartment located in a private gated development close to shops...
Cherry Tree Road, Beaconsfield, HP9
4 Bedroom Semi-Detached House | Guide Price £785,000
Attractive 4 bedroom semi detached property providing excellent accommodation situated in a popular residential area wit...
4 Bedroom Detached House | Guide Price £785,000
Well presented four bedroom, 2 bathroom, detached property situated in central Seer Green. Ideally located on a quiet cu...
Fagnall Lane, Winchmore Hill, HP7
3 Bedroom Semi-Detached House | Guide Price £825,000
Fagnall Lane, Winchmore Hill, HP7
4 Bedroom Semi-Detached House | Guide Price £825,000
No chain! A charming and deceptively spacious period property thoughtfully and sympathetically extended by both previous...
3 Bedroom Detached House | Guide Price £847,500
NO CHAIN! Presenting a superb opportunity to acquire a charming link-detached house located in an exclusive and sought-a...

Ashington Page Ltd (Beaconsfield)
4 Burkes Parade, Beaconsfield, Buckinghamshire, HP9 1NN
How much is your home worth?
Use our short form to request a valuation of your property.
Request a Valuation
