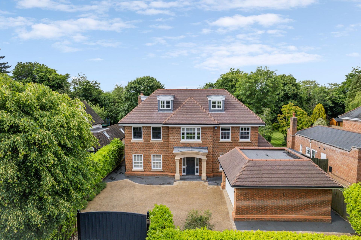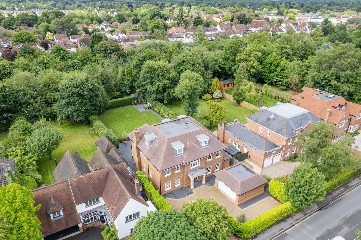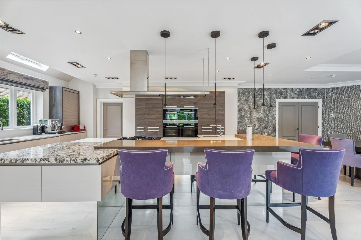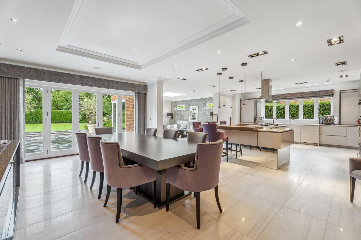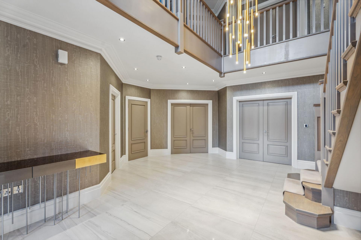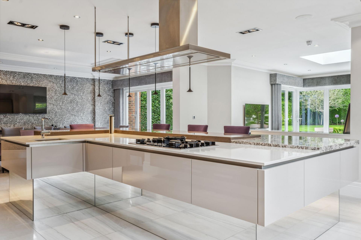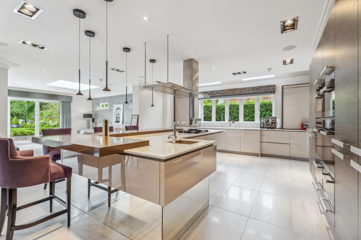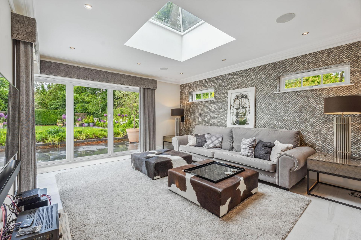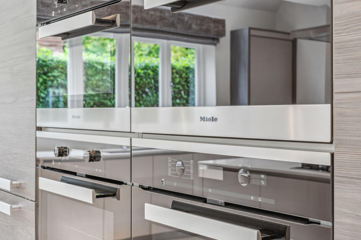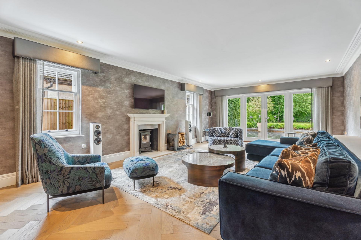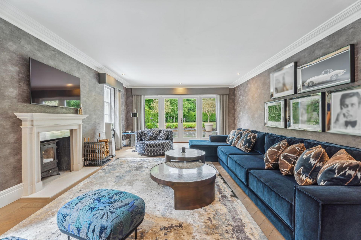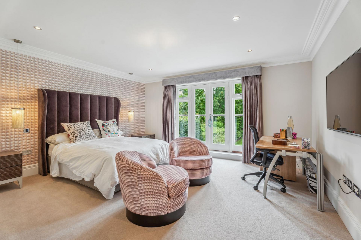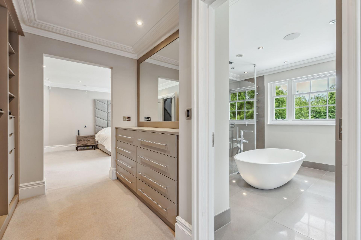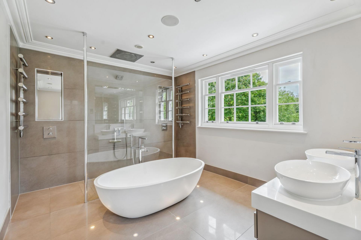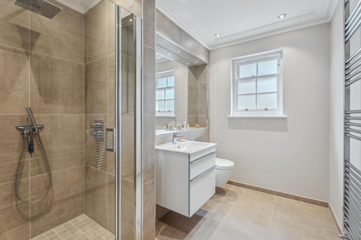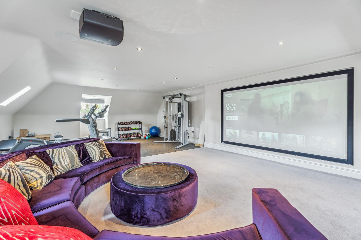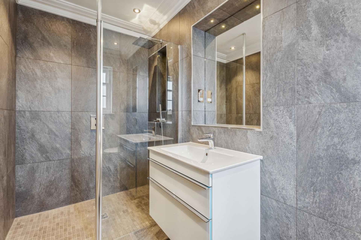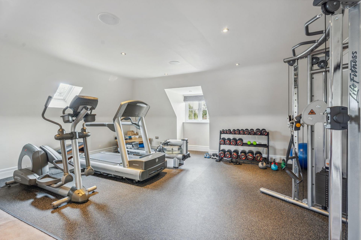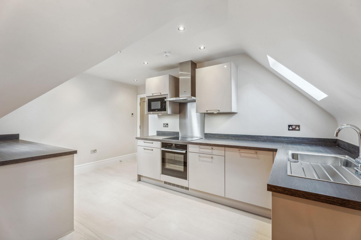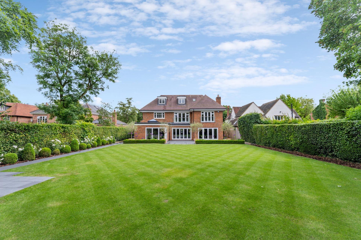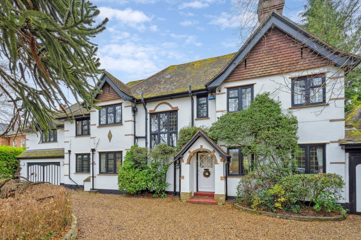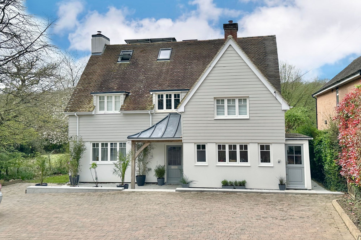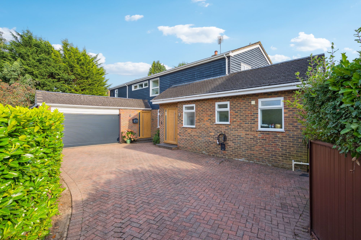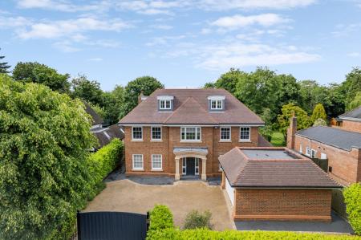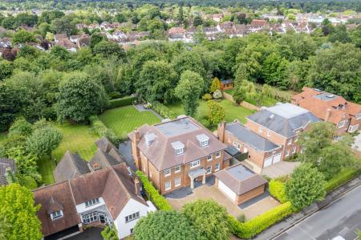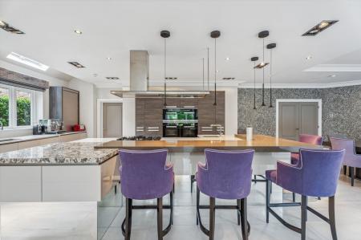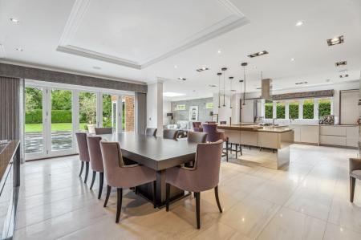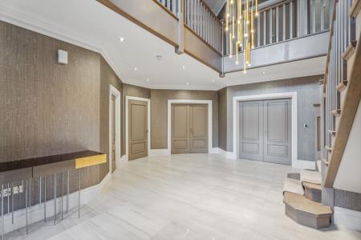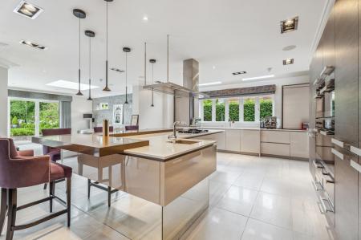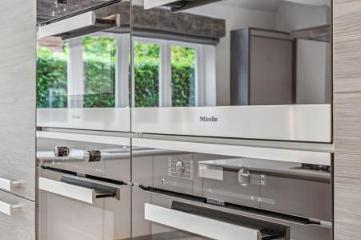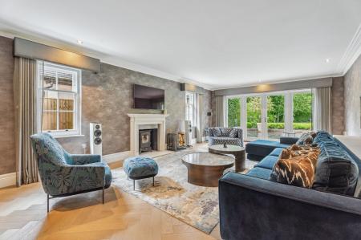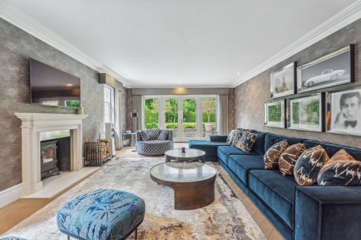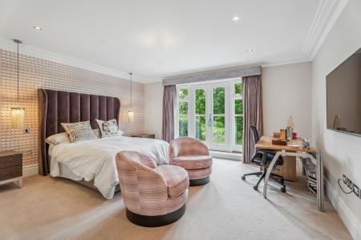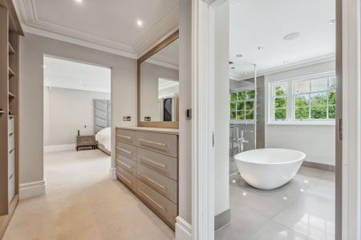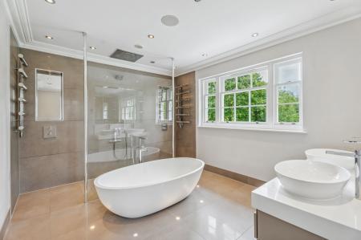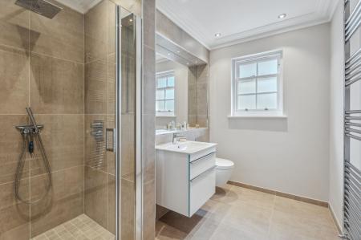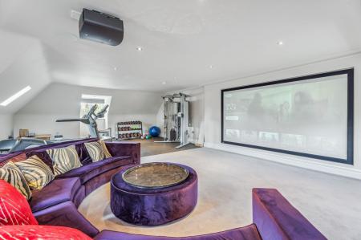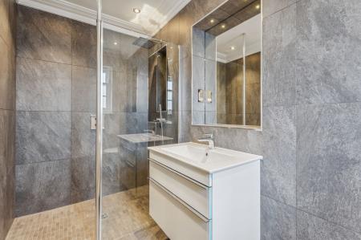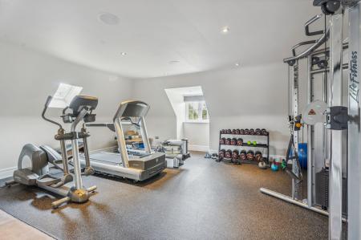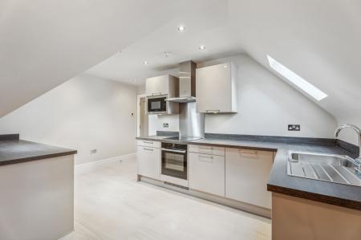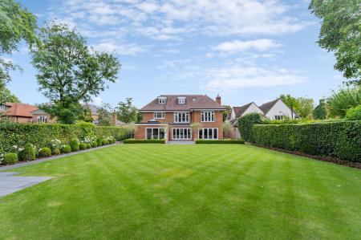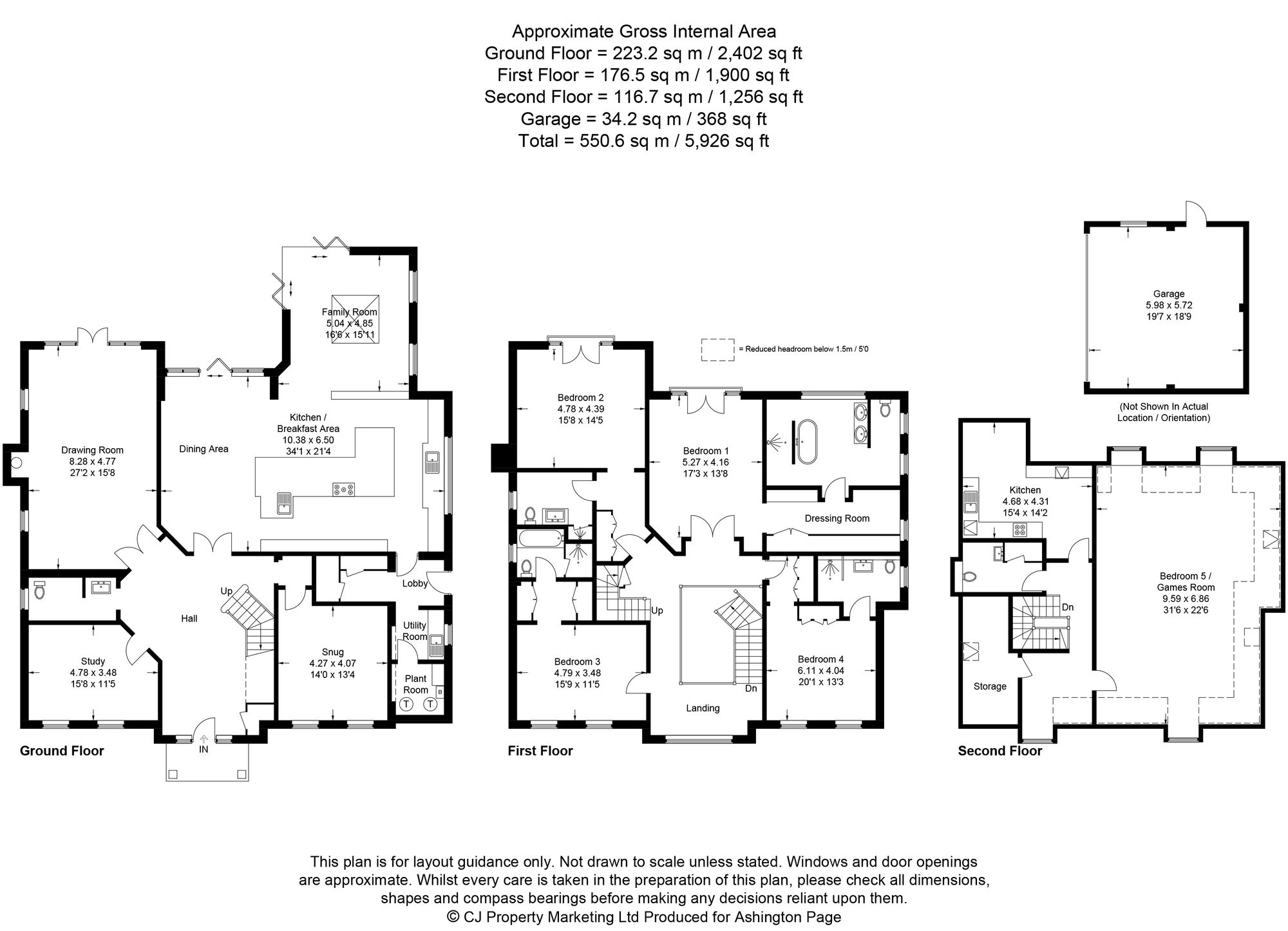- Approaching 6000 square feet across 3 floors
- 5 Bedrooms, 5 Bathrooms/Shower Rooms, 4 Suites, 4 Reception Rooms
- 5 minute walk approx from the town centre, train station and a short walk to Davenies and High March schools
- Built in recent years with the balance of a 10 year building warrenty
- Underfloor heating & concrete floors to all levels, with top floor gym & cinema
- Stunning open plan Family/Breakfast/Dining/Kitchen - Miele appliances including 2 ovens, microwave, steam Oven, and 2 warming drawers
- Control 4 Smart Home Operating System - including home automation, audio, TV, cinema, lighting & heating control, security & CCTV
- Second floor flexible accommodation designed to be self-contained with kitchen and bathroom and large reception/bedroom space
- Generous plot size Of 0.3 acre with large, landscaped garden & irrigation system
5 Bedroom Detached House for sale in Beaconsfield
An impressive property approaching 6000 square feet of exceptionally well presented and flexible accommodation set in a generous plot of 0.3 acres. About a 5-minute walk to the town centre and train station. Excellent school catchment within walking distance.
The property was built in recent years to the owner’s high specification and still has the balance of the 10-year building warranty remaining.
Features include:
· 5 Bedrooms, 5 Bathrooms/shower rooms, 4 suites, 4 Reception rooms.
· Stunning open plan living space, with bifold doors to the landscaped rear garden.
· Kitchen/breakfast/dining – Miele appliances including 2 ovens, microwave, steam oven, 2 warming drawers
· Underfloor heating throughout, with solid concrete floors to all levels including top floor gym & cinema.
· Home automation via Control 4 keypads & mobile app which also allows remote access to all features including audio, TV, Cinema, lighting & heating control, gate, security & CCTV. Hard wired for internet and Wi-Fi to all rooms.
· Second floor designed to be self-contained if required with kitchen, shower room, and large reception/bedroom space.
· No chain with completion possible from October 24 onwards.
· See video including drone footage.
· More information about the specification is available by request.
Energy Efficiency Current: 87.0
Energy Efficiency Potential: 89.0
Important Information
- This is a Freehold property.
- This Council Tax band for this property is: H
Property Ref: 797d767b-4706-4f06-aa06-02d0a48da329
Similar Properties
Ledborough Lane, Beaconsfield, HP9
5 Bedroom Detached House | Price from £2,500,000
No chain! Nestled in a sought-after location, just a short walk away from local amenities and the train station. Situate...
6 Bedroom Detached House | Guide Price £2,300,000
Offers invited! Wood Dean is a stunning property situated in a peaceful, wooded area. This well-crafted home offers luxu...
Seeleys Close, Beaconsfield, HP9
6 Bedroom Detached House | Guide Price £1,895,000

Ashington Page Ltd (Beaconsfield)
4 Burkes Parade, Beaconsfield, Buckinghamshire, HP9 1NN
How much is your home worth?
Use our short form to request a valuation of your property.
Request a Valuation
