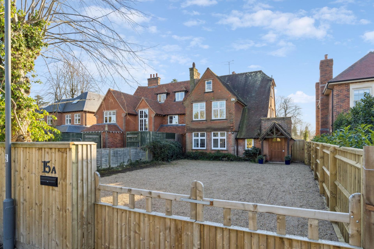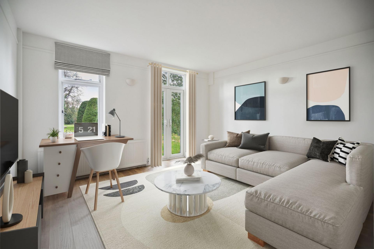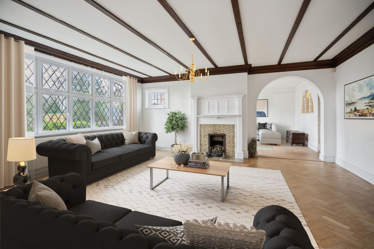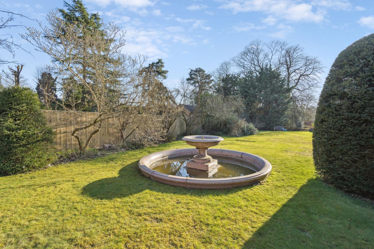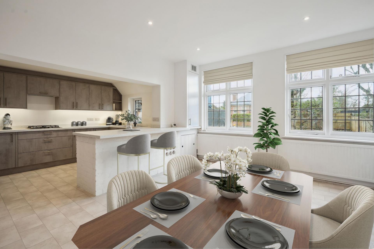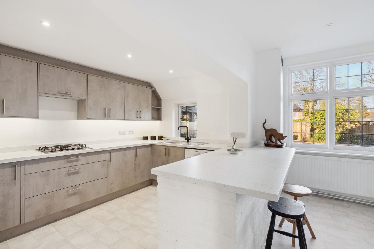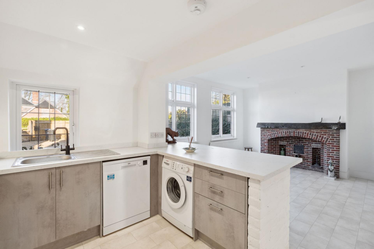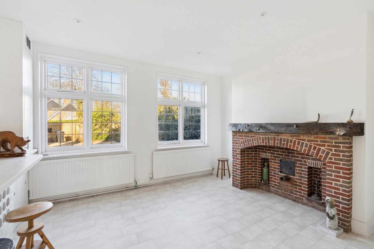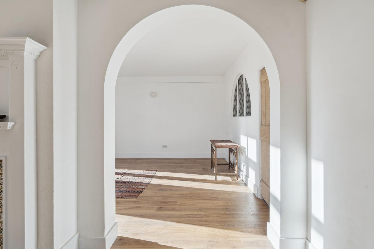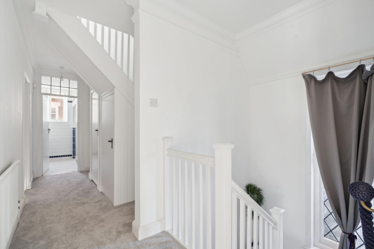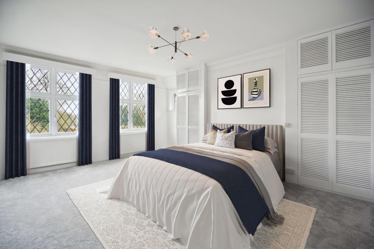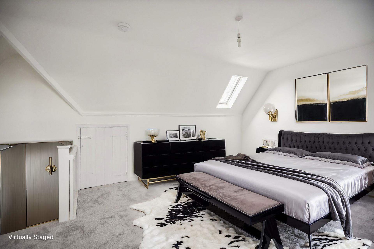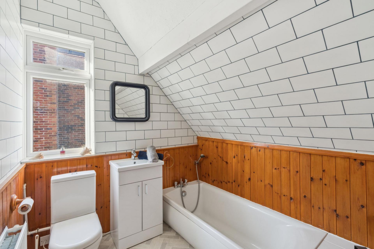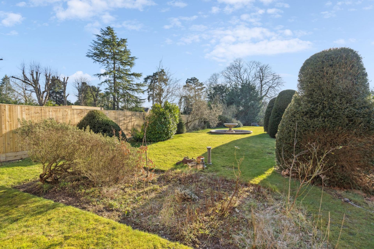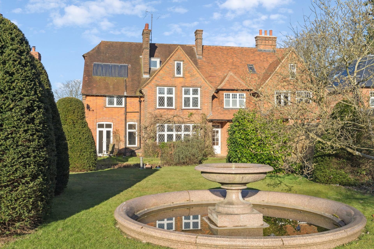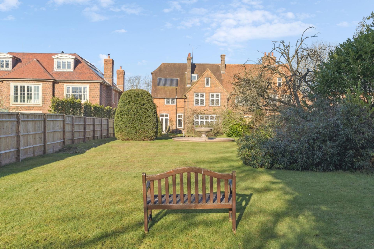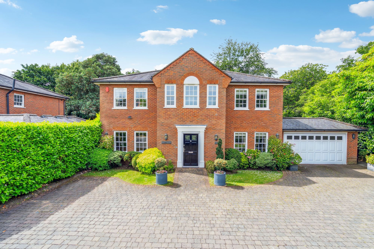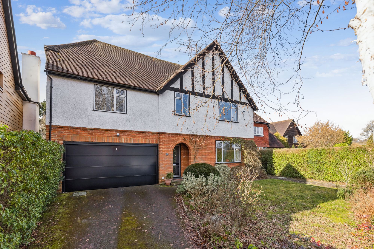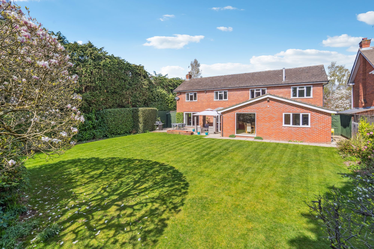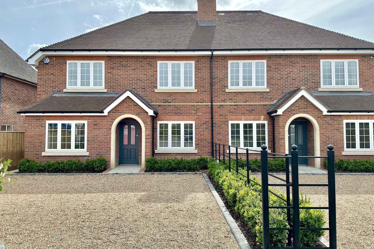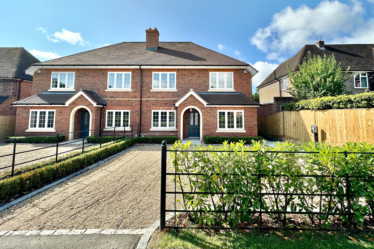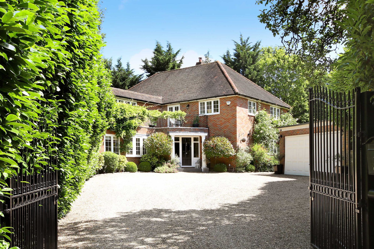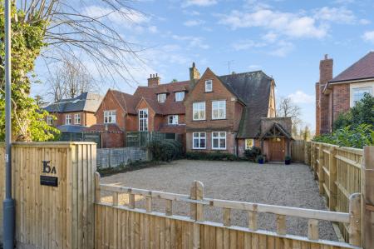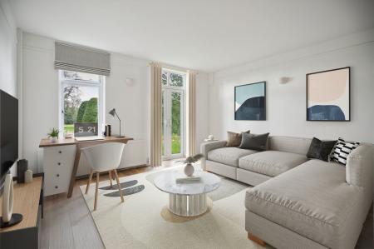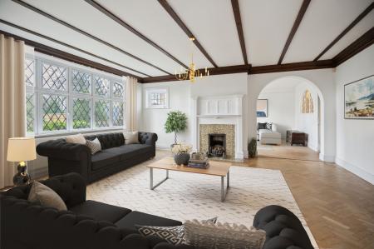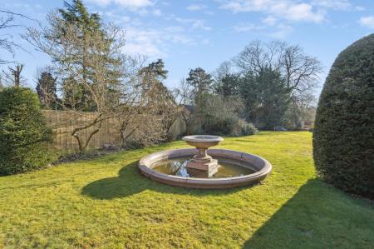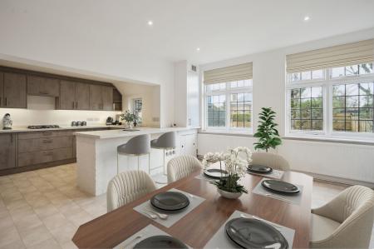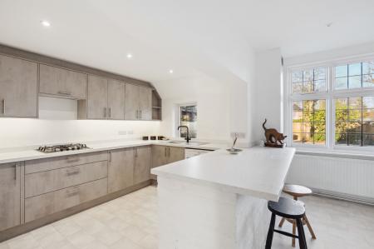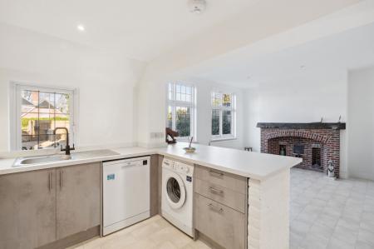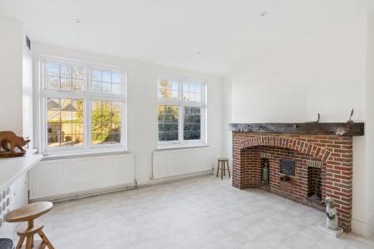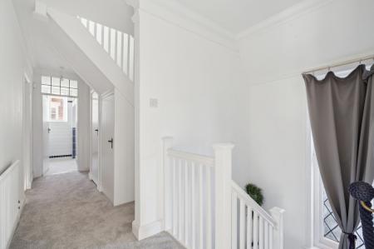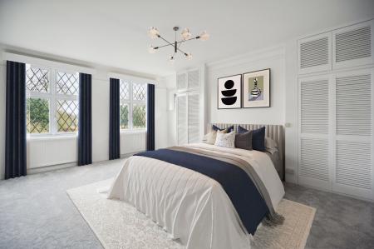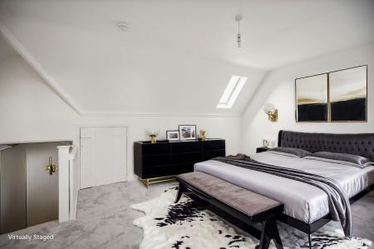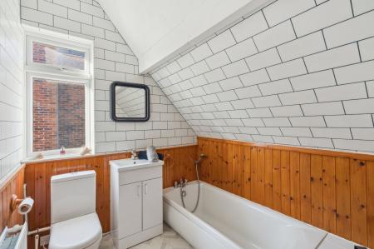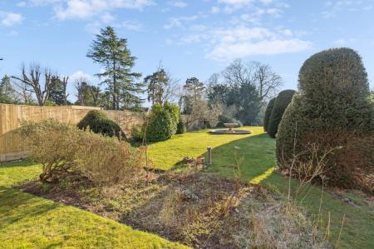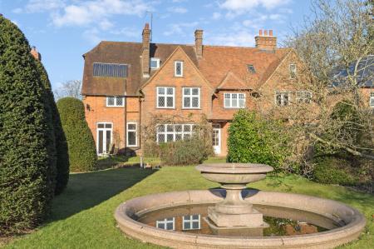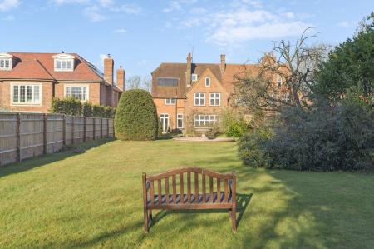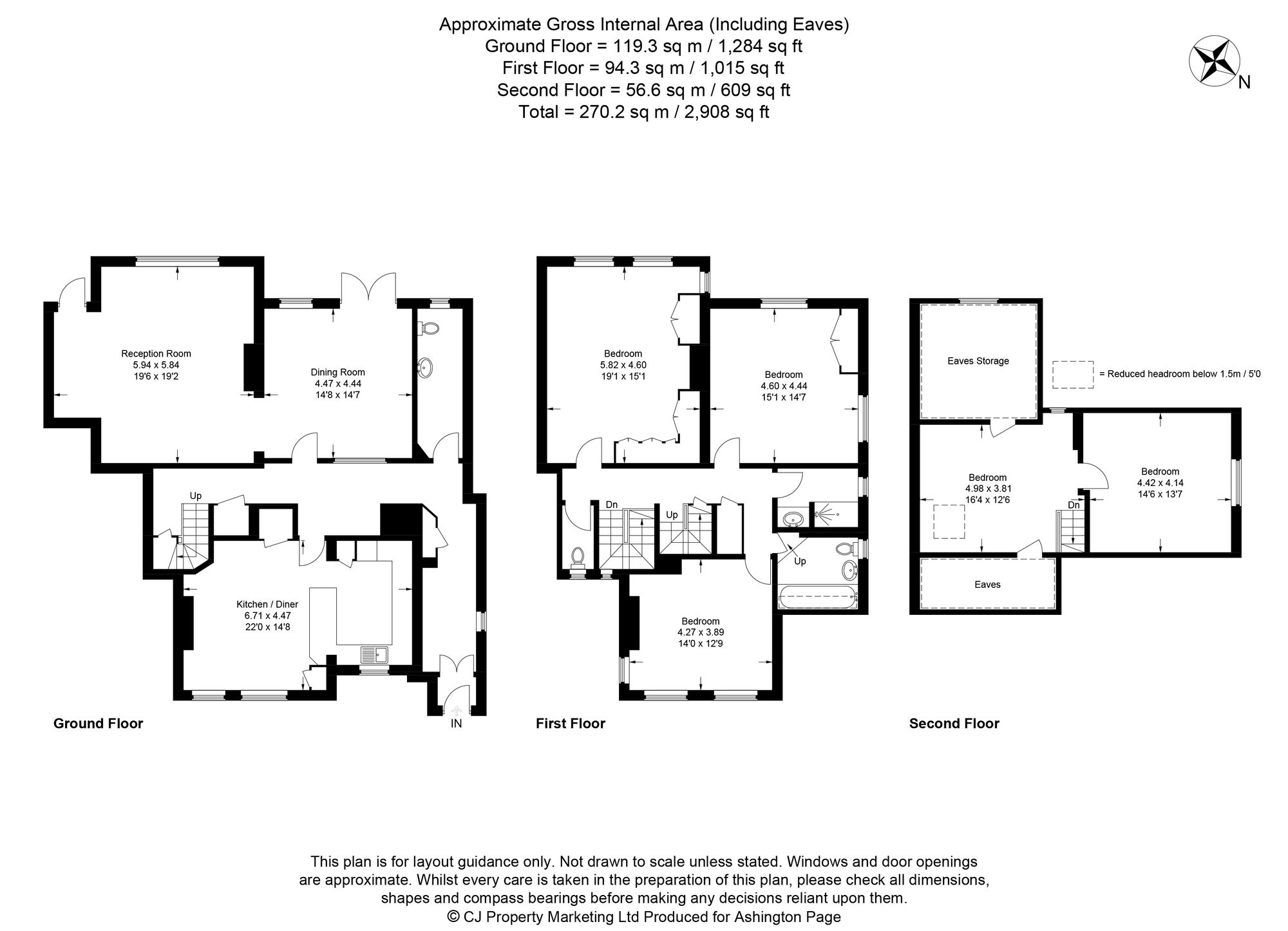- Character Property In One Of Beaconsfield's Best Roads
- Planning Permission to extend
- Large south-westerly facing rear garden of about 200 feet in depth
- Chain-free
- Extensive parking
- Walk to both of Beaconsfield's Old and New Towns and the train station is 0.8 miles away
4 Bedroom Semi-Detached House for sale in Beaconsfield
Welcome to Highfield, a captivating 4-bedroom semi-detached property steeped in history and in one of the best roads in Beaconsfield. The bright accommodation is arranged over 3 floors and extends to around 2908 square feet (270.2 m2) with the rooms to the rear overlooking the sunny south-westerly facing garden which measures about 200 feet in depth.
Grove Road is perfectly positioned being within easy walking distance of both Old and New Towns with the train station being about 0.8 miles away. Highfield is chain free and has planning permission for a two storey rear extension. The planning reference at Buckinghamshire Council planning portal is PL/22/1337/FA for the plans.
Through the wooden double gates is a spacious driveway accommodating up to five vehicles. The arched front door introduces a vestibule leading to a sizable hallway revealing an impressively long cloakroom with WC and sink. The hallway gracefully turns to the left into an expansive kitchen/dining room featuring an original fire surround in the dining area. A bread oven, large pantry and traditional built-in brick wine storage beneath the breakfast bar enhance the charm. The breakfast bar seamlessly connects to a modern, newly fitted kitchen equipped with a range of appliances. Two interconnected bright reception rooms, boasting high ceilings and stunning views, complete the ground floor. The first reception room offers French doors and a feature internal window, while the second reception room has a beautiful fireplace and bay-style windows.
The first floor hosts three generously sized double bedrooms with fitted wardrobes, a standalone WC, a shower room with a vanity unit, and a family bathroom featuring a bath, toilet, and vanity unit. Further storage space is provided on the landing by two large storage cupboards. Ascending to the second floor, you'll find two interconnecting rooms, the first of which has a large eaves storage room and a second eaves cupboard and this room leads to the fourth bedroom.
The south-westerly facing garden, spanning about 200 feet, is a sanctuary with mature borders, hedging, trees, and shrubs. A focal point is the large feature pond and fountain (not tested).
Highfield not only charms with its historical significance but also presents a current opportunity for extension on this premier plot. Conveniently located a short walk from shops, cafes, restaurants, and the railway station with direct access to London Marylebone via the Chiltern Line, Highfield also enjoys close proximity to both private and state schools. Easy access to London Airports and the motorway network further enhances the appeal of this exceptional property.
NB- Some of the photographs have been digitally dressed for marketing purposes.
Sat Nav: HP9 1UR
EPC: D
Council Tax: H
Energy Efficiency Current: 62.0
Energy Efficiency Potential: 76.0
Important Information
- This is a Freehold property.
- This Council Tax band for this property is: H
Property Ref: 8fe1a216-6097-406c-84e5-f7fd6ba8b80b
Similar Properties
Wood End Close, Farnham Common, SL2
5 Bedroom Detached House | Guide Price £1,750,000
Beautifully presented executive home, a true gem nestled behind electric gates that open to reveal a sweeping paved driv...
Woodside Avenue, Beaconsfield, HP9
6 Bedroom Detached House | Guide Price £1,595,000
A charming six-bedroom family home situated in a sought-after area of Beaconsfield, nestled on a quiet crescent. It is a...
Oldbury Grove, Beaconsfield, HP9
5 Bedroom Detached House | Guide Price £1,550,000
A well-proportioned 5-bedroomed family home in a quiet location in the sought-after market town of Beaconsfield, Bucking...
Plot 1, 11A Woodlands Drive, Beaconsfield. HP9 1JY
5 Bedroom Semi-Detached House | Guide Price £1,775,000
11 Woodlands Drive, Beaconsfield, HP9
5 Bedroom Semi-Detached House | Fixed Price £1,850,000
5 Bedroom Detached House | Guide Price £1,850,000

Ashington Page Ltd (Beaconsfield)
4 Burkes Parade, Beaconsfield, Buckinghamshire, HP9 1NN
How much is your home worth?
Use our short form to request a valuation of your property.
Request a Valuation
