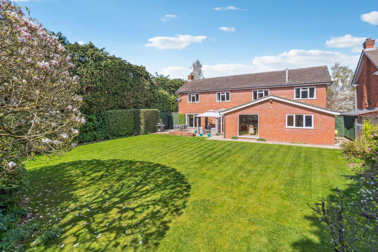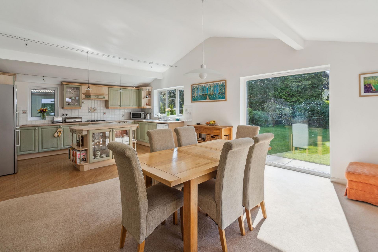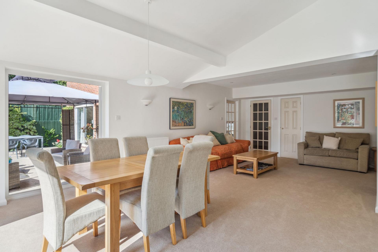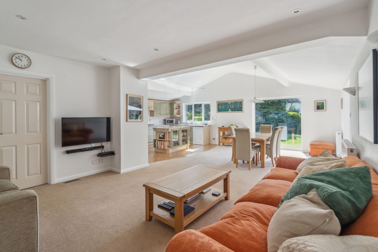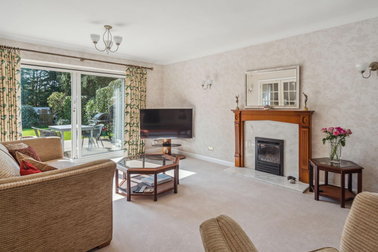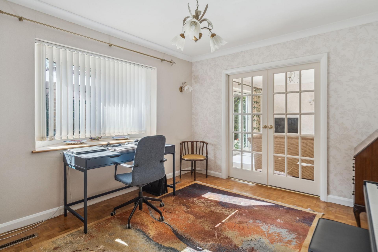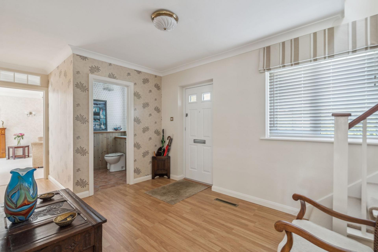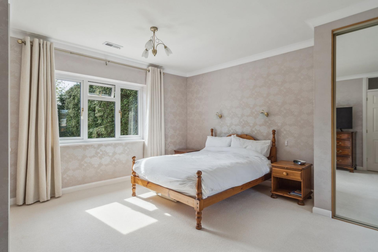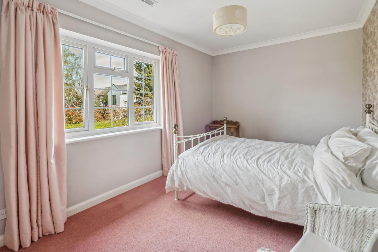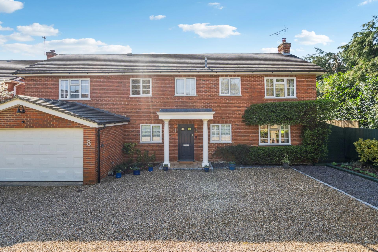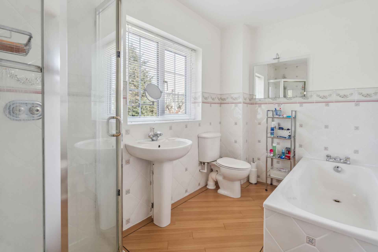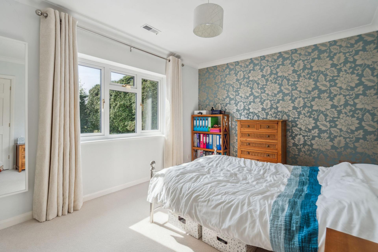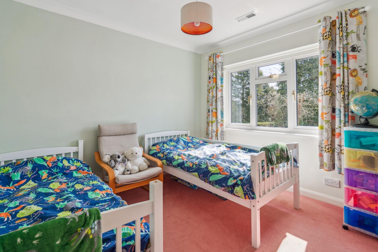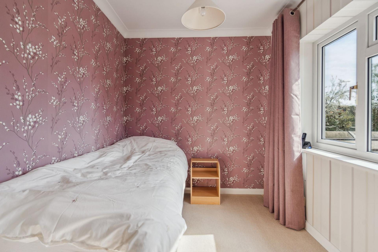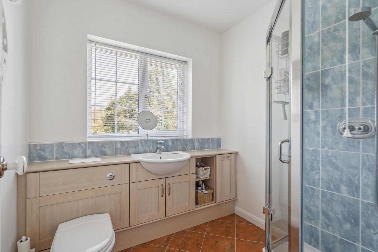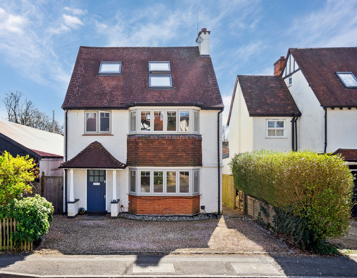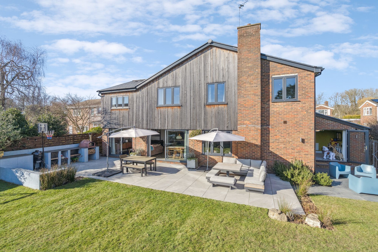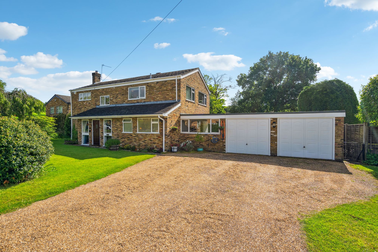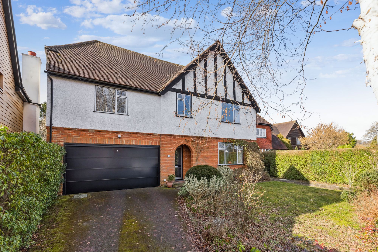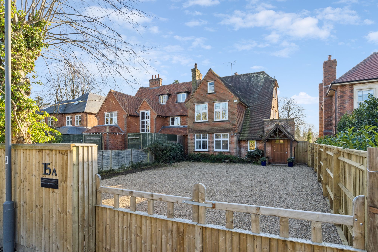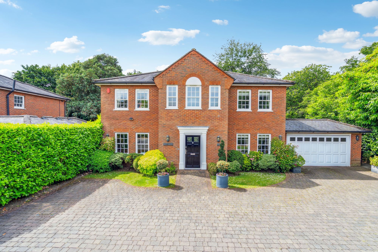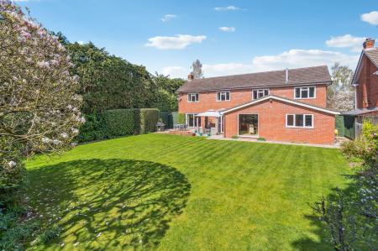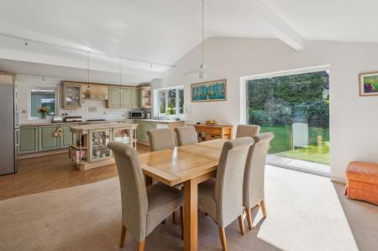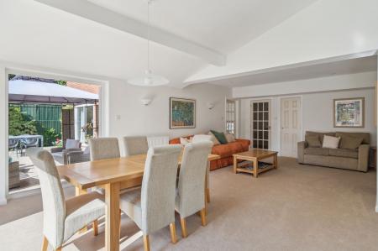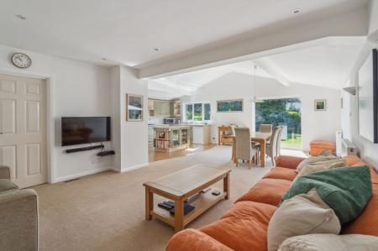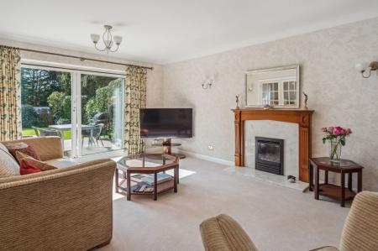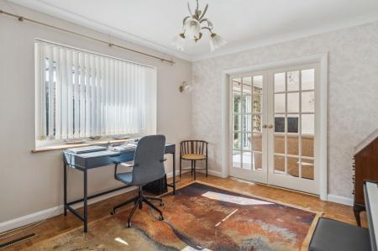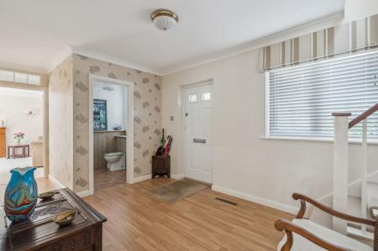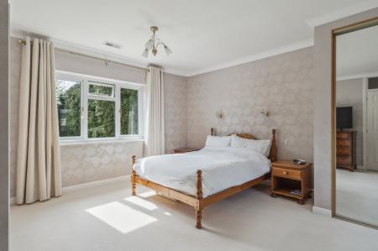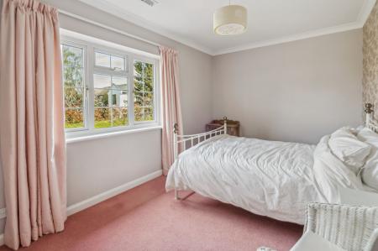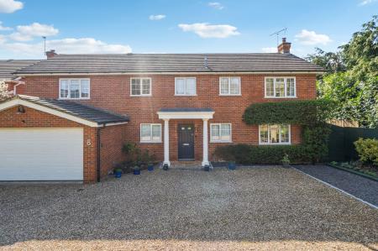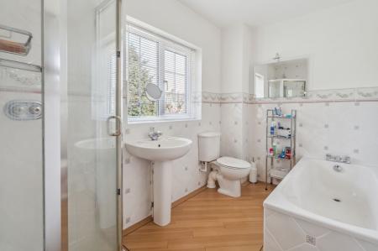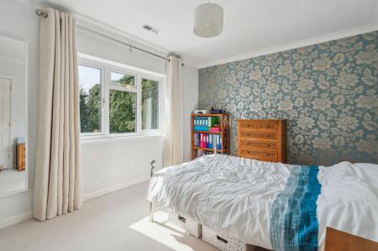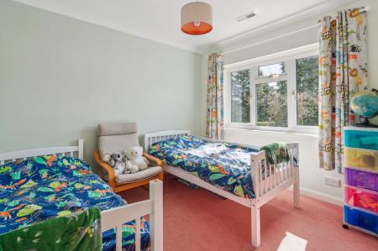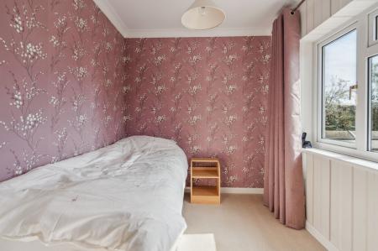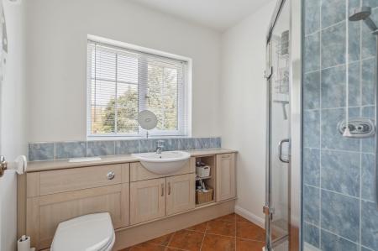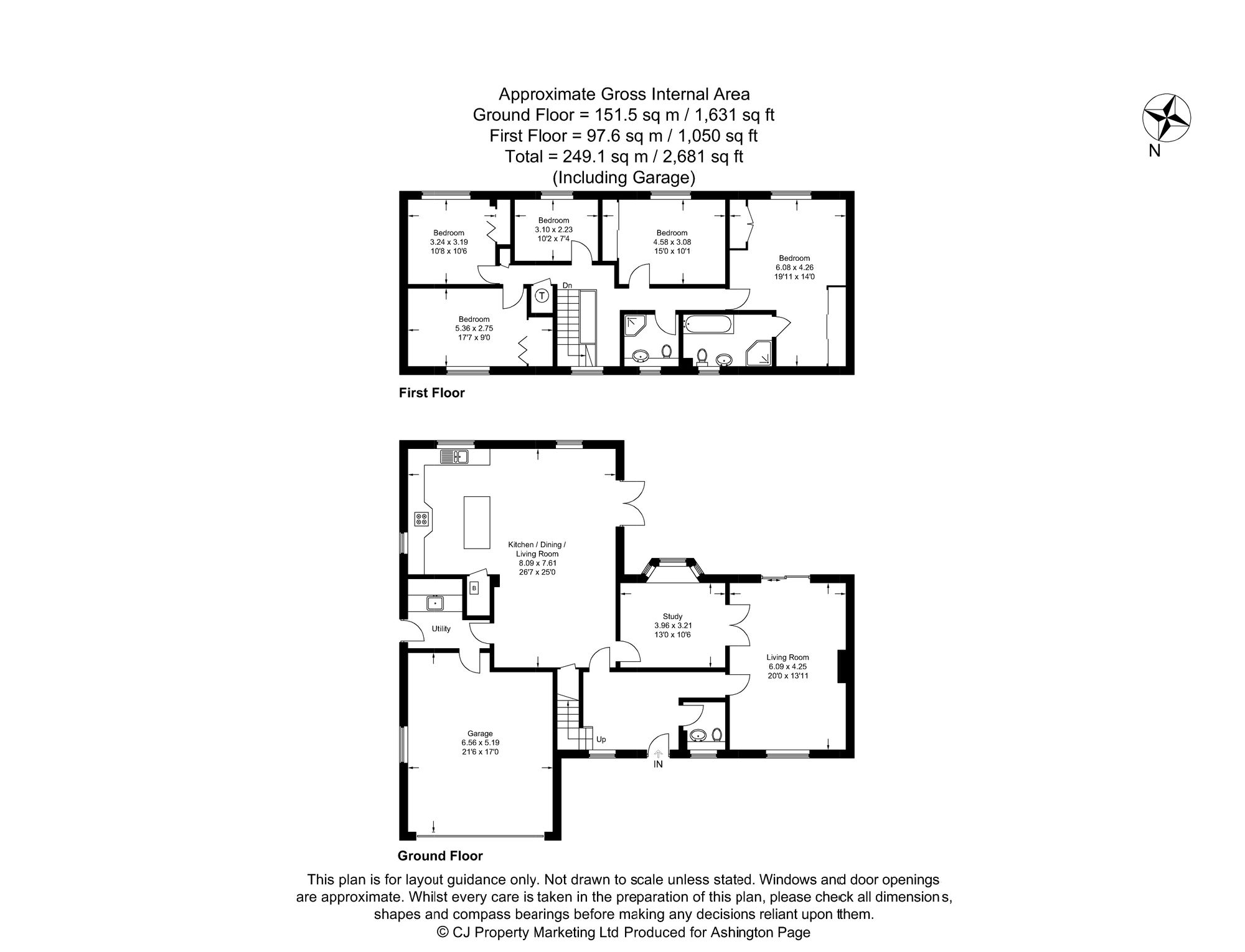- Open-plan living-kitchen-diner
- Quiet, secluded and private cul-de-sac location
- 20 minute walk to station
- Countryside and woodland walks on doorstep
- Private South-facing Garden
- Double Garage
- 5 bedrooms
- 2 bathrooms
- Planning permission approved
5 Bedroom Detached House for sale in Beaconsfield
Tucked away at the end of a quiet cul-de-sac, 8 Oldbury Grove is a lovely family home offering seclusion whilst also close to the amenities of Beaconsfield.
The home welcomes you into a spacious hallway, setting the tone for the generously proportioned interiors. A convenient WC is located off the hall, along with three reception rooms. The formal double-aspect kitchen/ dining / living room room features a gas fire and sliding French doors leading out to a large terrace overlooking the garden. Glazed doors connect this space to a second reception room, currently used as a study, but equally suited as a family room, dining room or music room. From here or from the hallway, are doors to the heart of the home—an expansive open-plan kitchen, dining, and living area. The kitchen boasts a central island, integrated oven, gas hob, extractor fan, and space for a dishwasher and fridge-freezer. A picture window and French doors provide wonderful garden views and access to the terrace, and the high vaulted ceiling adds to the sense of space. From the living space is a utility room, complete with a sink, space for a washing machine, a water softener, and a door to the side of the property. A door from the utility leads to the double garage, which houses the gas and electric meters, as well as the gas boiler. The property benefits from a combination of heating systems: a gas boiler for the hot water and radiators in the extension, while the whole house is heated via a warm air system with its boiler located in a kitchen cupboard.
Upstairs, five well-proportioned bedrooms provide ample sleeping accommodation. The principal suite enjoys a double aspect, dressing area, integrated wardrobes, and a large ensuite bathroom with a corner shower, separate bath, bidet, WC, and sink. Three additional double bedrooms each offer generous built-in storage, while the fifth bedroom is a spacious single that could also function as a smaller double. The landing hosts a linen cupboard, an airing cupboard housing the hot water tank, and access to a partially boarded and lit loft. A modern family bathroom includes a shower, vanity unit, and WC.
Outside, the beautifully maintained south-facing garden is designed for both relaxation and entertaining. A large terrace provides ample space for dining and outside relaxation, while the surrounding mature shrubs and borders, including a magnificent magnolia tree and rhododendrons, add to the charm. To the side, a large shed offers additional storage, complemented by a greenhouse and a second shed at the rear. The garden also features apple and plum trees and various fruit bushes.
The property benefits from extensive driveway parking and enjoys a prime location within an attractive cul-de-sac. Knotty Green Park, Cricket Club, the Lion of Beaconsfield Public House and school bus stops are nearby with wonderful field and woodland walks all a few minutes from the front door. Just a short distance away is Beaconsfield New Town centre where you can enjoy a vibrant mix of shopping facilities, coffee shops, and fine dining options. Beaconsfield Old Town offers a charming selection of popular venues, traditional pubs, and stylish bars. There are excellent state and independent schools in Beaconsfield and nearby towns and for commuters, Beaconsfield’s railway station is only a 20 minute walk and offers a fast-track train service to London Marylebone in under 30 minutes. The M40 motorway, just over two miles away, connects seamlessly to the M25 and M4, with Heathrow Airport conveniently close.
Energy Efficiency Current: 61.0
Energy Efficiency Potential: 75.0
Important Information
- This is a Freehold property.
- This Council Tax band for this property is: G
Property Ref: 90b5daff-1255-4373-8d7b-a4382af601e8
Similar Properties
Baring Road, Beaconsfield, HP9
4 Bedroom Detached House | Guide Price £1,550,000
5 Bedroom Detached House | Guide Price £1,450,000
Situated in the highly sought-after Beaconsfield area, the property enjoys an enviable location with excellent transport...
4 Bedroom Detached House | Guide Price £1,395,000
A large family home on a plot of approx. 0.25 acres within walking distance to Beaconsfield. It has planning permission...
Woodside Avenue, Beaconsfield, HP9
6 Bedroom Detached House | Guide Price £1,595,000
A charming six-bedroom family home situated in a sought-after area of Beaconsfield, nestled on a quiet crescent. It is a...
4 Bedroom Semi-Detached House | Guide Price £1,750,000
Welcome to Highfield, a captivating 4-bedroom semi-detached property steeped in history and in one of the best roads in...
Wood End Close, Farnham Common, SL2
5 Bedroom Detached House | Guide Price £1,750,000
Beautifully presented executive home, a true gem nestled behind electric gates that open to reveal a sweeping paved driv...

Ashington Page Ltd (Beaconsfield)
4 Burkes Parade, Beaconsfield, Buckinghamshire, HP9 1NN
How much is your home worth?
Use our short form to request a valuation of your property.
Request a Valuation
