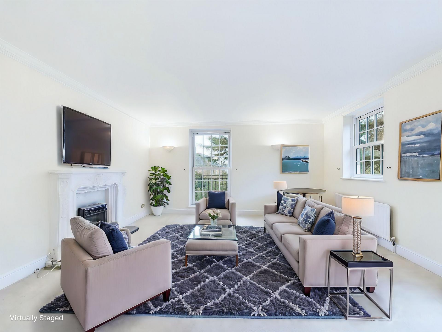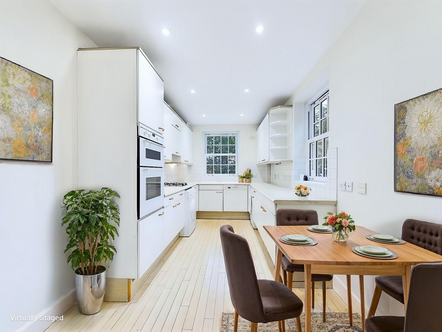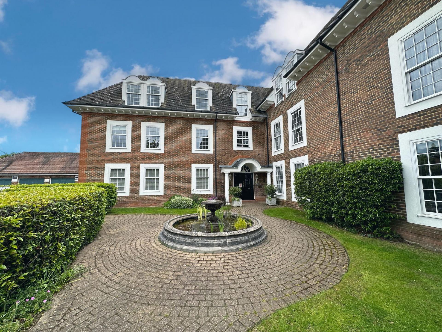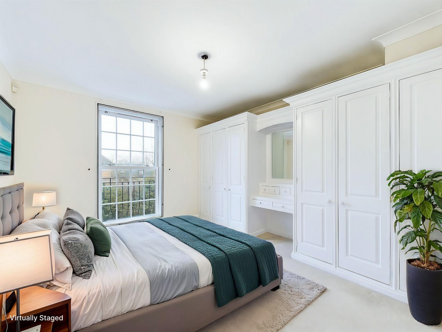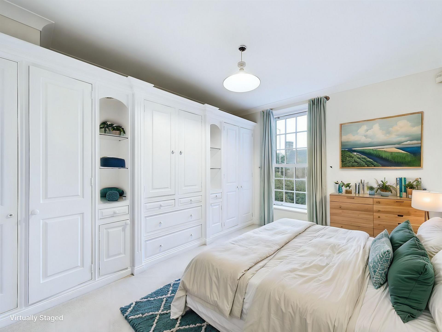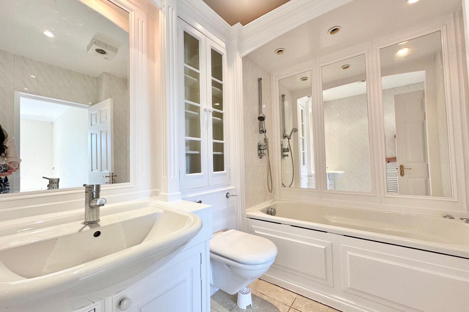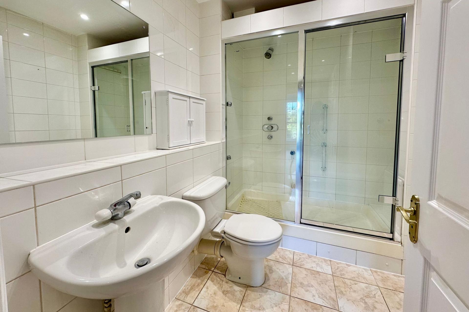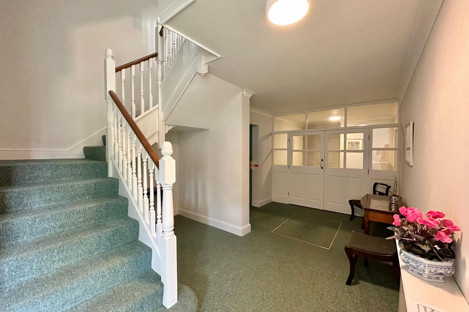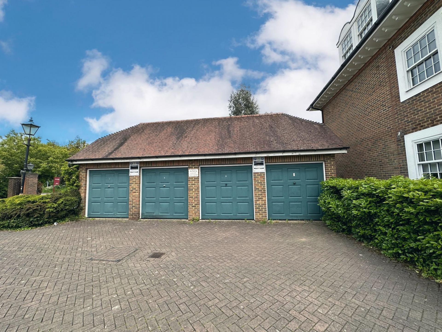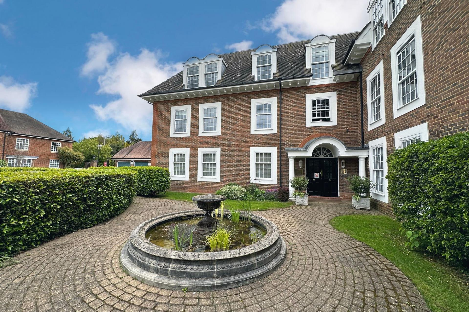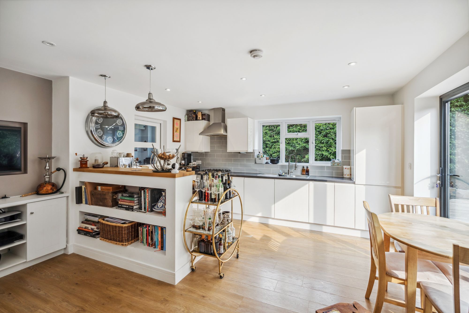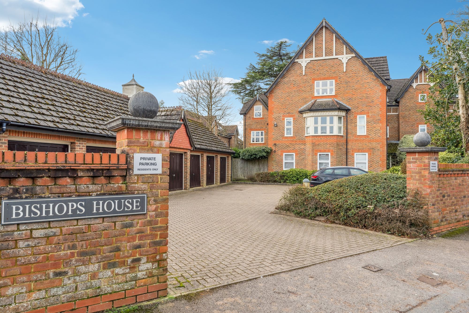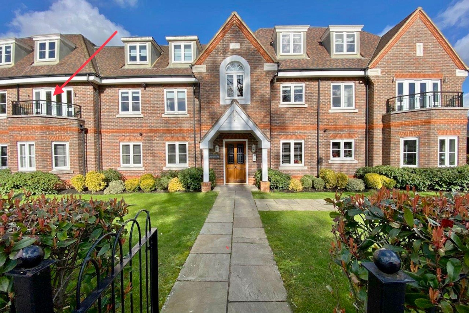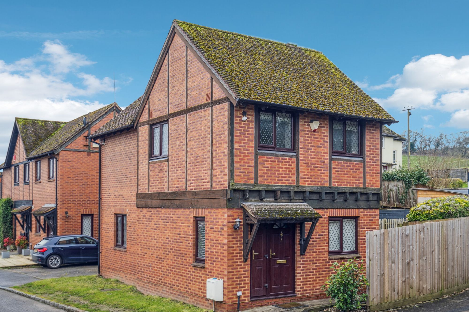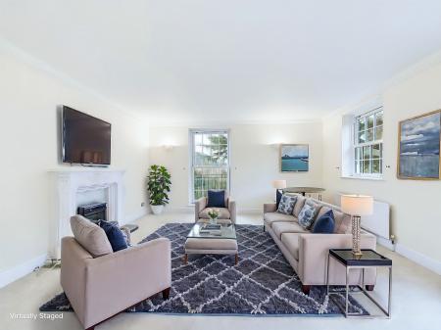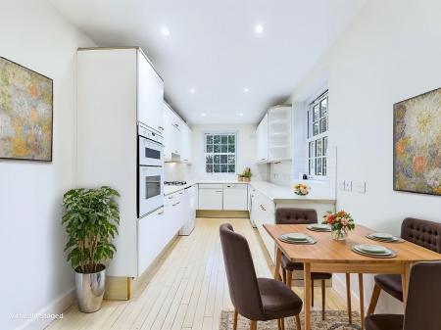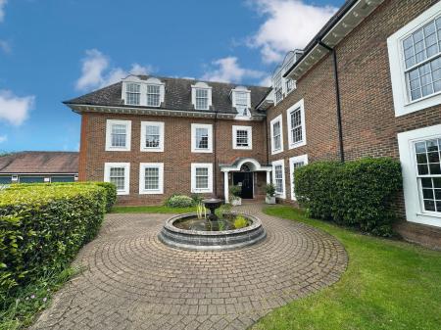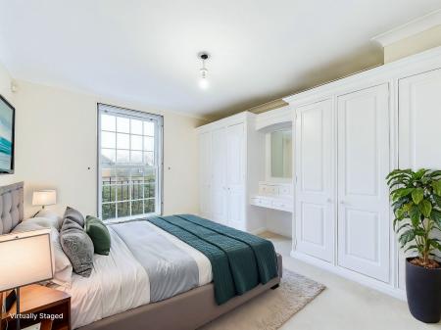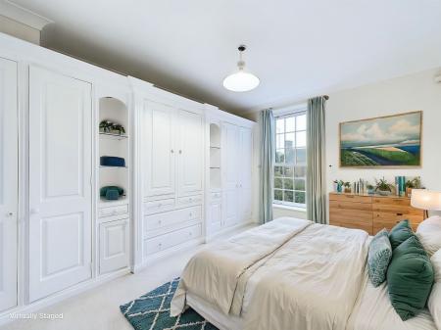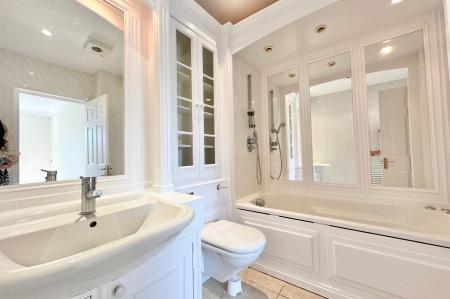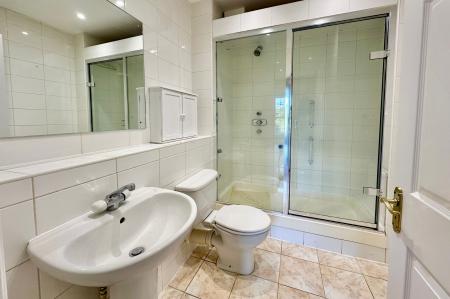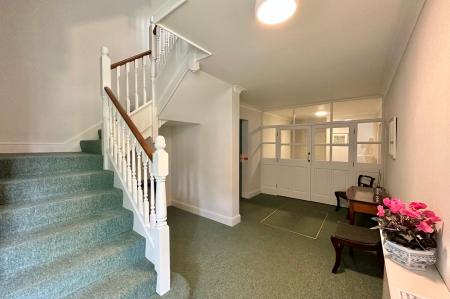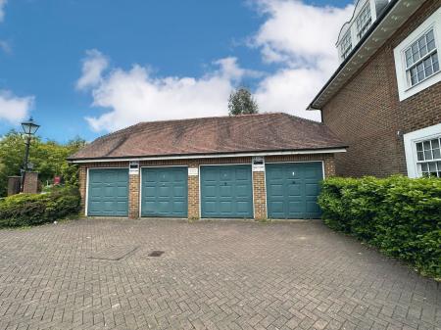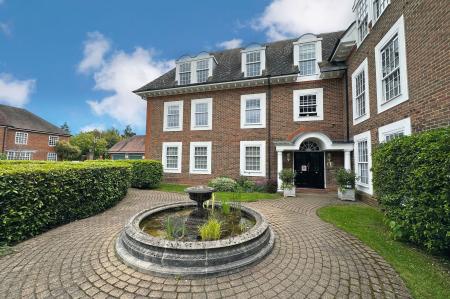- NO CHAIN!
- PRICED TO SELL!
- SHARE OF FREEHOLD
- GARAGE!
- Large sitting room
- Walk to station
- Beaconsfield Old Town
- Rental Guide £1,695 pcm (3.6% annual yield)
- 2 Parking spaces
- 2 bedrooms, 2 bathrooms
2 Bedroom Apartment for sale in Beaconsfield
PRICED TO SELL! NO CHAIN! Share of Freehold! A lovely 2 bed, 2 bath, first floor apartment WITH LIFT situated in a fantastic location, just a stroll away from pubs, restaurants, and the stylish shops in the Old Town High Street. GARAGE AND PARKING. GREAT investment opportunity!
This property is in need of a little updating which is reflected in the Guide Price.
Upon entering, you are greeted by an inviting entrance hall with a coved ceiling, radiator, coats cupboard, airing cupboard with a pressurized hot water tank and water softener, and shelving for storage convenience.
The sitting room is exceptionally bright, boasting a double aspect with large windows that flood the room with natural light. The room features an attractive cornice, radiators, TV and BT points, uplighters, and a dado rail, adding elegance to the space.
The kitchen/breakfast room is a true delight for any culinary enthusiast. It offers a comprehensive range of Poggenpohl eye-level wall units with lighting underneath, complemented by matching base units and a continuous worktop. The integrated AEG appliances include a gas hob, microwave, dishwasher, fridge, freezer, oven, and extractor hob. The Candy integrated washer/dryer adds convenience to daily chores. The room is finished with Amtico-style wood-effect flooring, and additional amenities include TV and BT points, a radiator, inset ceiling lights, a cupboard housing the Glow Worm space saver gas-fired boiler, and a water softener.
The master bedroom is a spacious retreat, featuring two sets of triple wardrobes with ample hanging space and cupboards. A central dressing table unit with a mirror and overhead lights adds functionality and style. The room is complete with a radiator, TV and BT points, and coving for an elegant touch.
The en suite bathroom offers a luxurious experience with its suite comprising a panelled Whirlpool bath with a shower over and mirrored surround, a close-coupled WC, and a partly inset basin with a vanity unit below. An additional range of built-in furniture, including a glass-fronted display cupboard, provides practical storage solutions. The bathroom is further enhanced by a heated ladder-style towel rail, tiled walls, and a shaver point.
Bedroom 2 offers a comfortable space with a range of custom-built wardrobes, shelves, drawers, and storage cupboards, ensuring ample storage options. The room is equipped with a radiator, coved ceiling, and a telephone point.
The property also includes a second bathroom, which features a range of custom-built wardrobes, shelves, drawers, and storage cupboards, providing additional storage solutions. The room is equipped with a radiator, coved ceiling, and a telephone point.
Outside, the well-maintained and landscaped communal grounds offer a peaceful setting, complete with an ornamental water fountain and lawned areas, perfect for relaxation and leisure.
A freehold garage is included with the property, located in a block with a remote electric up-and-over door. The garage also offers roof storage space. Additionally, there is an allocated parking space (No. 12) on the London End side, with visitor parking available in the front.
12 Wilton Court presents a unique opportunity to own a beautiful home in a sought-after location, with a range of amenities and features that provide both comfort and style. Don't miss out on the chance to make this exceptional property your own.
Rental potential Guide £1,695,000
Tenure: Share of Freehold.
Council Tax: F
EPC: C
Energy Efficiency Current: 79.0
Energy Efficiency Potential: 81.0
Important Information
- This is a Leasehold property.
- The annual service charges for this property is £2916
- This Council Tax band for this property is: F
Property Ref: 06742862-ed6a-4bee-bcab-d09c6c6c07d6
Similar Properties
Orchard Road, Beaconsfield, HP9
2 Bedroom Semi-Detached House | Guide Price £475,000
End of terrace house in Beaconsfield Old Town with enclosed private garden and spacious reception rooms.
Upper Riding, Beaconsfield, HP9
2 Bedroom Semi-Detached House | Guide Price £465,000
This beautifully presented semi detached property is situated in a quiet cul-de-sac, offering easy access to local ameni...
Reynolds Road, Beaconsfield, HP9
2 Bedroom Flat | Guide Price £459,950
6 Bishop’s House is a charming two-bed first-floor apartment within a quiet sought-after development of only 9 propertie...
Gregories Road, Holmewood, HP9
2 Bedroom Apartment | Guide Price £499,000
NO CHAIN! Located in the heart of the new town, Holmewood is an attractive development consisting of only 13 apartments....
Aylesbury End, Beaconsfield, HP9
3 Bedroom Terraced House | Offers in excess of £500,000
Old Station Way, Wooburn Green, HP10
3 Bedroom Detached House | Guide Price £500,000

Ashington Page Ltd (Beaconsfield)
4 Burkes Parade, Beaconsfield, Buckinghamshire, HP9 1NN
How much is your home worth?
Use our short form to request a valuation of your property.
Request a Valuation
